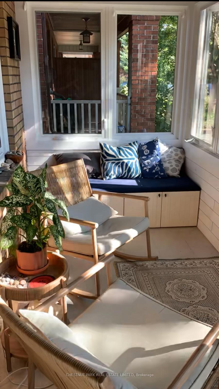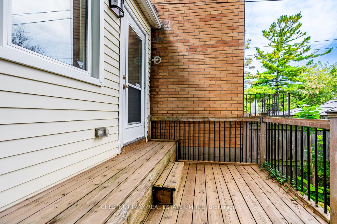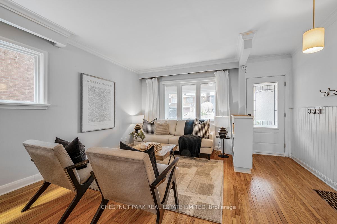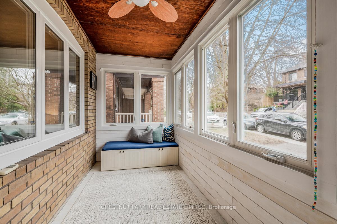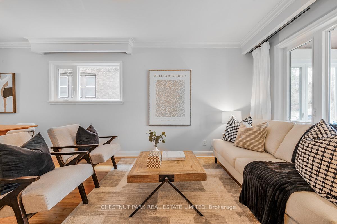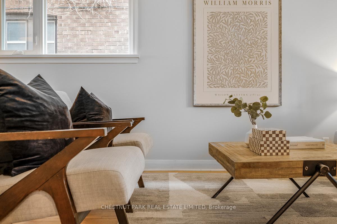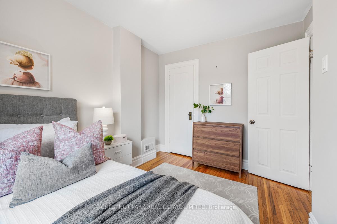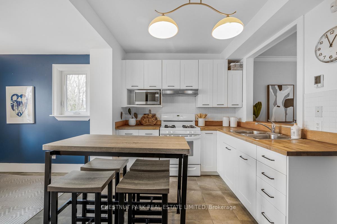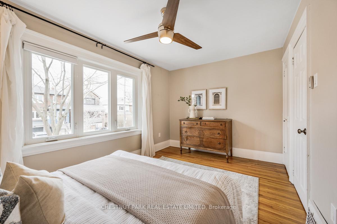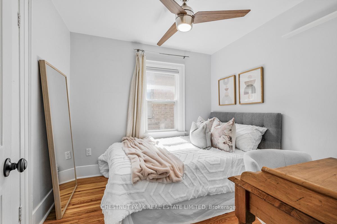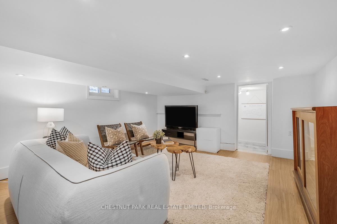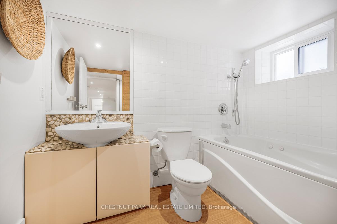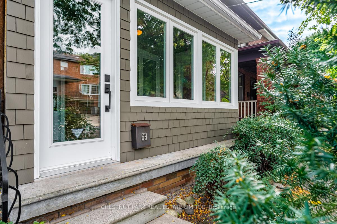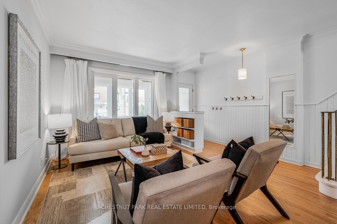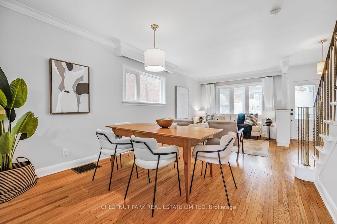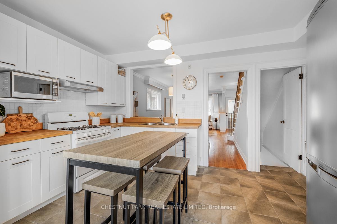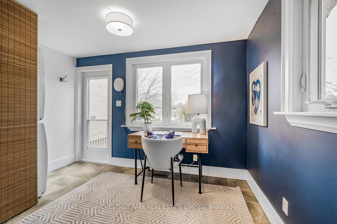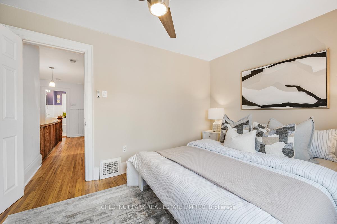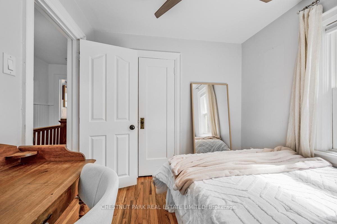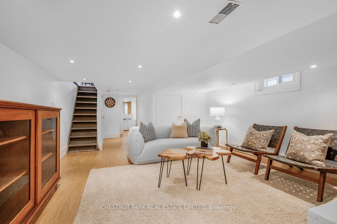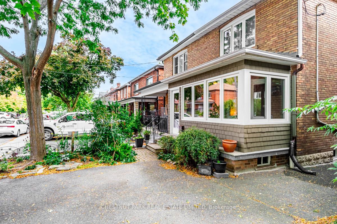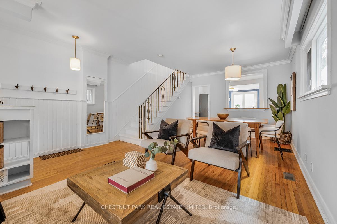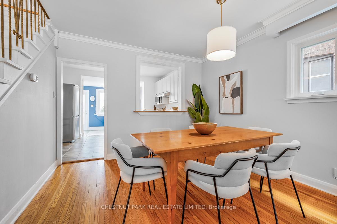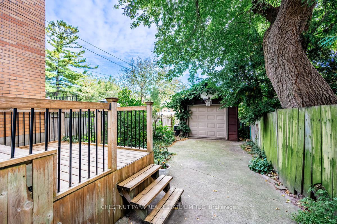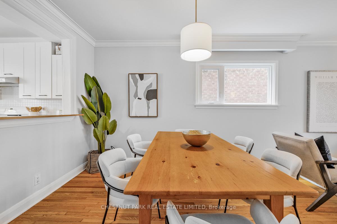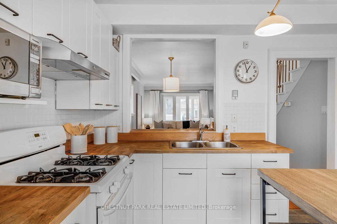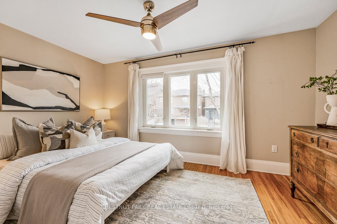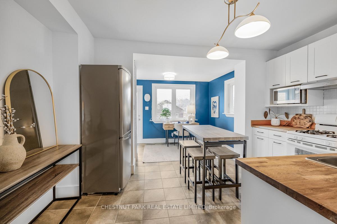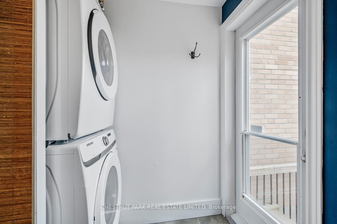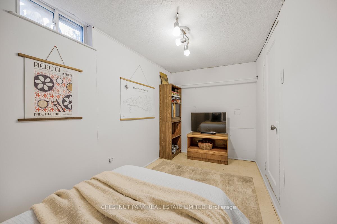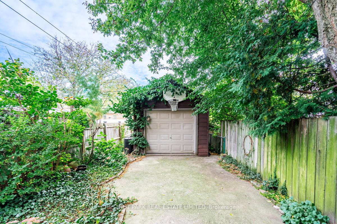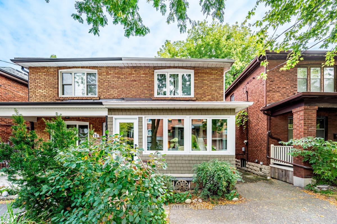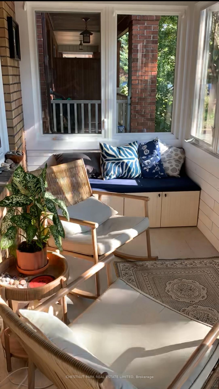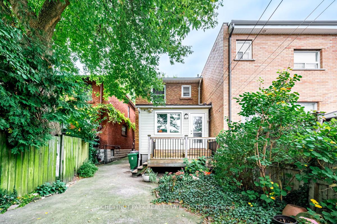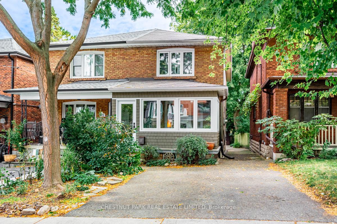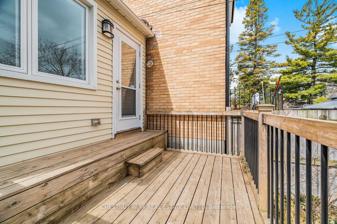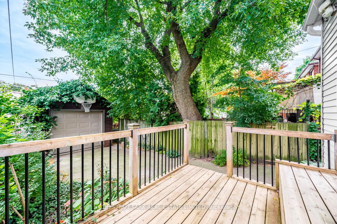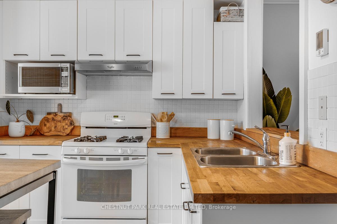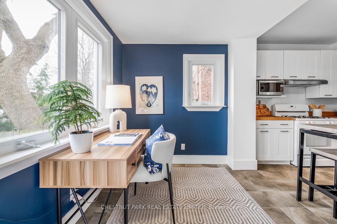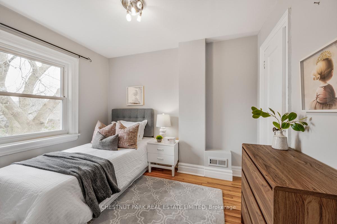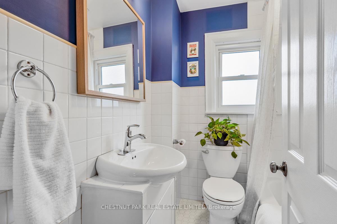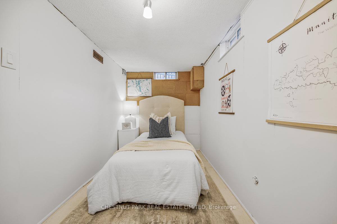$1,299,000
Available - For Sale
Listing ID: C12054098
69 Robina Aven , Toronto, M6C 3Y8, Toronto
| This cherished home offers the perfect balance of comfort, functionality, and everyday convenience on a coveted street with friendly neighbours. The enclosed sunroom provides a warm and inviting entryway perfectly suited as a mudroom or a place to unwind no matter the weather. The main floor boasts an open concept living room and dining room, featuring crown moulding and classic hardwood floors. The bright spacious eat-in kitchen features wood counters, ample cabinetry, heated floors and an addition that could be used as a main floor office or den with a convenient walk-out to a deck and the backyard. Enjoy a rare main floor laundry room for convenience. The second level features hardwood floors, 3 bright spacious bedrooms, each with closets and an updated 4 piece hallway bathroom. The basement features a large recreation area with pot lights, an updated 4-piece bathroom, a 4th bedroom, and a storage room (previously a laundry room). The walk-out to the backyard extends your living space, leading to the wooden deck ideal for summer barbecues and hosting. Licensed Front Pad Parking plus a detached garage via a mutual drive. Numerous updates have been done over the years including electrical, plumbing, updated Windows & Doors & the Enclosed sun room. This location is a walker's paradise (walk score 92)- just steps to lively Oakwood Village, nestled in a flourishing community. Ideally situated near St. Clair's shops, Wychwood Barns, public transit (2 bus lines & a street car), scenic parks, and an array of trendy cafes and restaurants. With it's inviting layout, thoughtful details, and fantastic location just a couple of minutes walk from St. Clair, this home is ready to welcome its next owners to years of comfort and memories. |
| Price | $1,299,000 |
| Taxes: | $5071.39 |
| Occupancy by: | Owner |
| Address: | 69 Robina Aven , Toronto, M6C 3Y8, Toronto |
| Acreage: | < .50 |
| Directions/Cross Streets: | St Clair & Oakwood |
| Rooms: | 6 |
| Rooms +: | 3 |
| Bedrooms: | 3 |
| Bedrooms +: | 1 |
| Family Room: | T |
| Basement: | Finished, Full |
| Level/Floor | Room | Length(ft) | Width(ft) | Descriptions | |
| Room 1 | Main | Sunroom | 5.74 | 14.5 | Tile Floor, Picture Window |
| Room 2 | Main | Living Ro | 22.4 | 11.51 | Large Window, Open Concept, Hardwood Floor |
| Room 3 | Main | Dining Ro | 22.4 | 11.51 | Crown Moulding, Open Concept, Hardwood Floor |
| Room 4 | Main | Kitchen | 8.43 | 13.74 | Eat-in Kitchen, Heated Floor, Combined w/Den |
| Room 5 | Main | Den | 6.76 | 11.51 | Heated Floor, Walk-Out, Open Concept |
| Room 6 | Second | Primary B | 9.09 | 14.5 | Closet, Hardwood Floor, Window |
| Room 7 | Second | Bedroom 2 | 8.99 | 8.5 | Hardwood Floor, Closet, Large Window |
| Room 8 | Second | Bedroom 3 | 10.33 | 8 | Hardwood Floor, Closet, 4 Pc Bath |
| Room 9 | Basement | Recreatio | 14.24 | 14.01 | Pot Lights, Above Grade Window, 4 Pc Bath |
| Room 10 | Basement | Bedroom | 6.17 | 13.58 | Above Grade Window, Pot Lights, Panelled |
| Washroom Type | No. of Pieces | Level |
| Washroom Type 1 | 4 | Second |
| Washroom Type 2 | 4 | Basement |
| Washroom Type 3 | 0 | |
| Washroom Type 4 | 0 | |
| Washroom Type 5 | 0 |
| Total Area: | 0.00 |
| Approximatly Age: | 51-99 |
| Property Type: | Semi-Detached |
| Style: | 2-Storey |
| Exterior: | Brick |
| Garage Type: | Detached |
| (Parking/)Drive: | Front Yard |
| Drive Parking Spaces: | 1 |
| Park #1 | |
| Parking Type: | Front Yard |
| Park #2 | |
| Parking Type: | Front Yard |
| Park #3 | |
| Parking Type: | Mutual |
| Pool: | None |
| Approximatly Age: | 51-99 |
| Property Features: | School, Public Transit |
| CAC Included: | N |
| Water Included: | N |
| Cabel TV Included: | N |
| Common Elements Included: | N |
| Heat Included: | N |
| Parking Included: | N |
| Condo Tax Included: | N |
| Building Insurance Included: | N |
| Fireplace/Stove: | N |
| Heat Type: | Forced Air |
| Central Air Conditioning: | Central Air |
| Central Vac: | N |
| Laundry Level: | Syste |
| Ensuite Laundry: | F |
| Elevator Lift: | False |
| Sewers: | Sewer |
| Utilities-Cable: | Y |
| Utilities-Hydro: | Y |
$
%
Years
This calculator is for demonstration purposes only. Always consult a professional
financial advisor before making personal financial decisions.
| Although the information displayed is believed to be accurate, no warranties or representations are made of any kind. |
| CHESTNUT PARK REAL ESTATE LIMITED |
|
|

Wally Islam
Real Estate Broker
Dir:
416-949-2626
Bus:
416-293-8500
Fax:
905-913-8585
| Virtual Tour | Book Showing | Email a Friend |
Jump To:
At a Glance:
| Type: | Freehold - Semi-Detached |
| Area: | Toronto |
| Municipality: | Toronto C03 |
| Neighbourhood: | Oakwood Village |
| Style: | 2-Storey |
| Approximate Age: | 51-99 |
| Tax: | $5,071.39 |
| Beds: | 3+1 |
| Baths: | 2 |
| Fireplace: | N |
| Pool: | None |
Locatin Map:
Payment Calculator:
