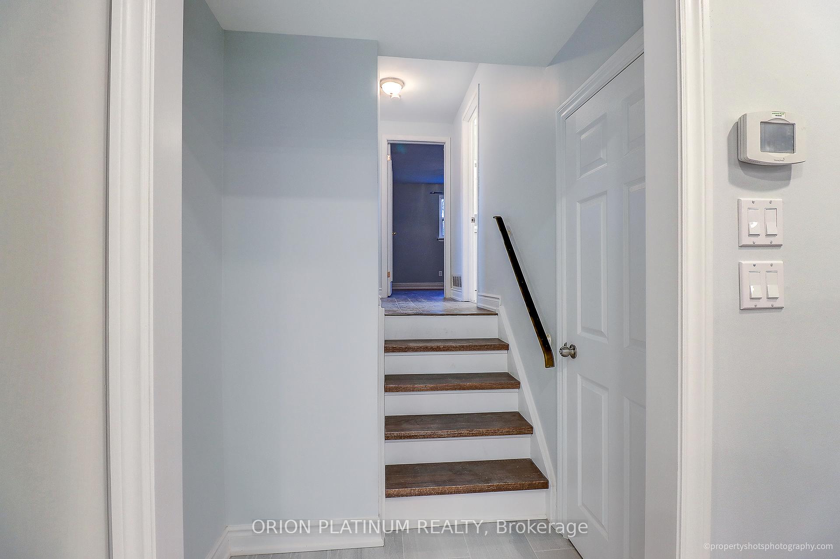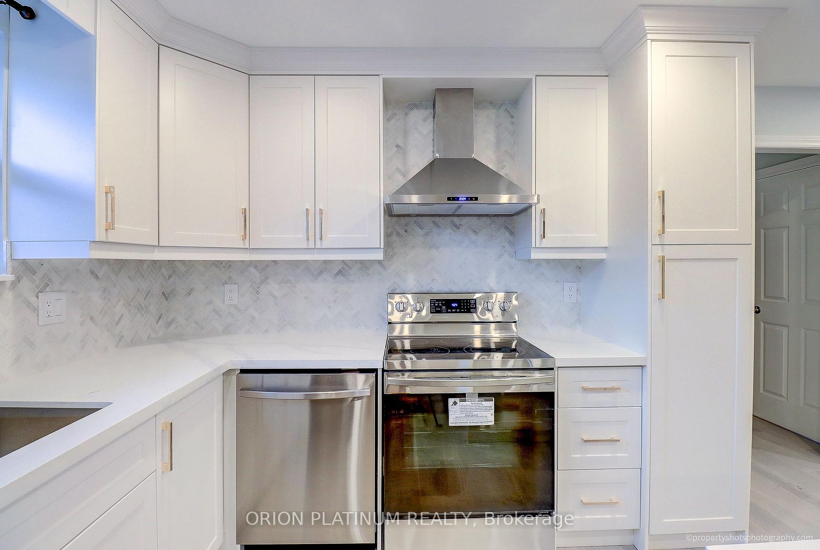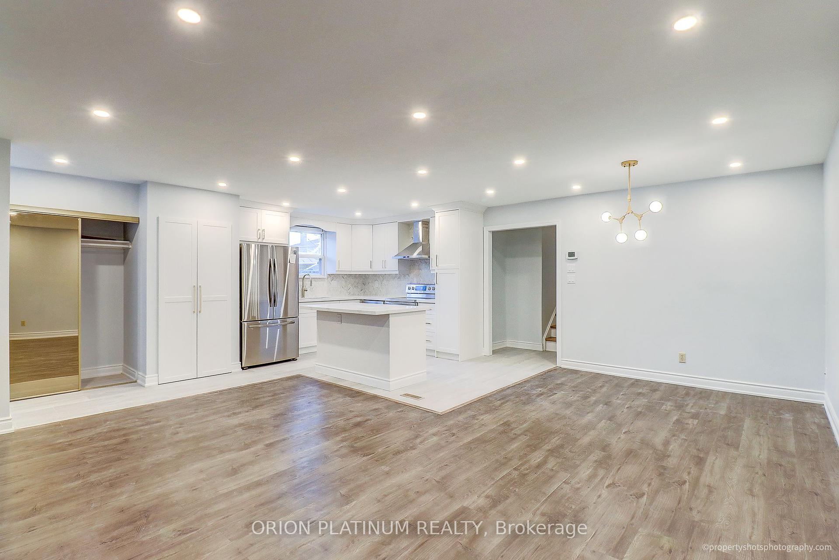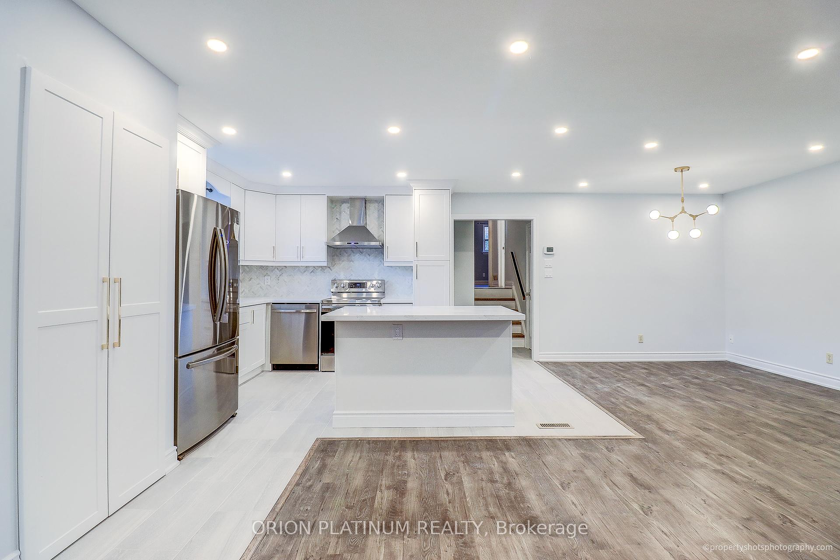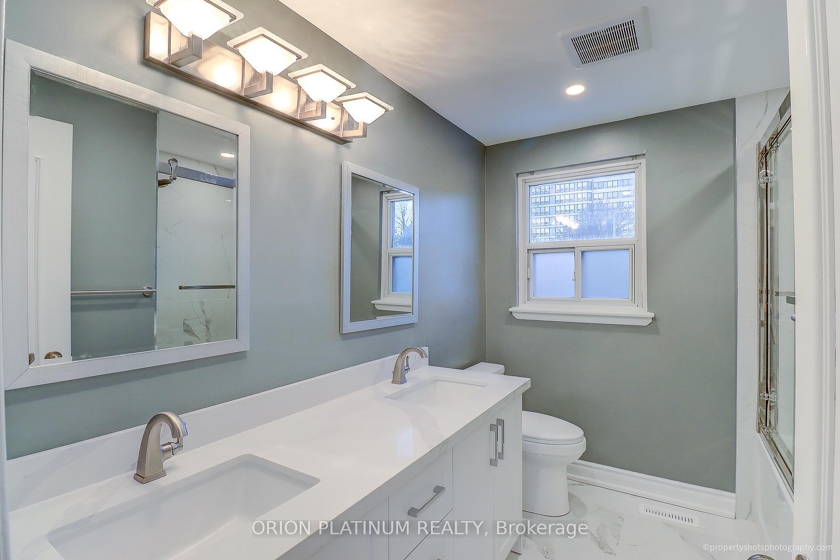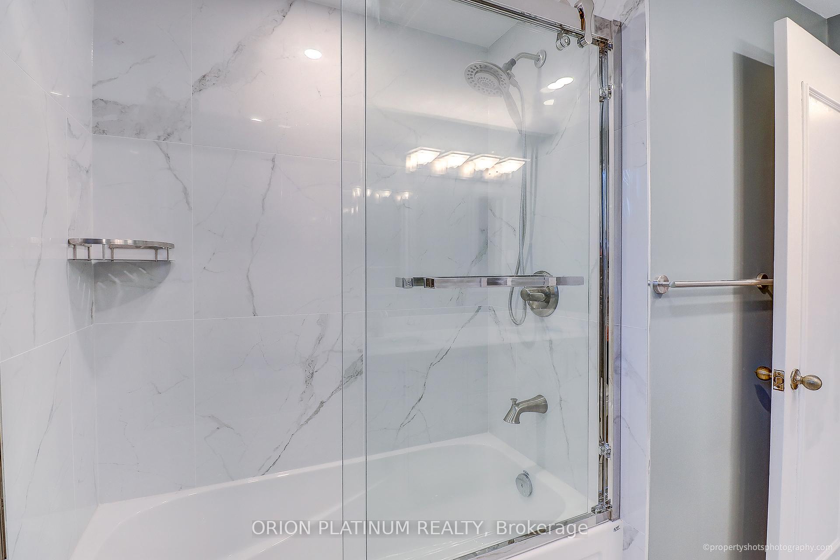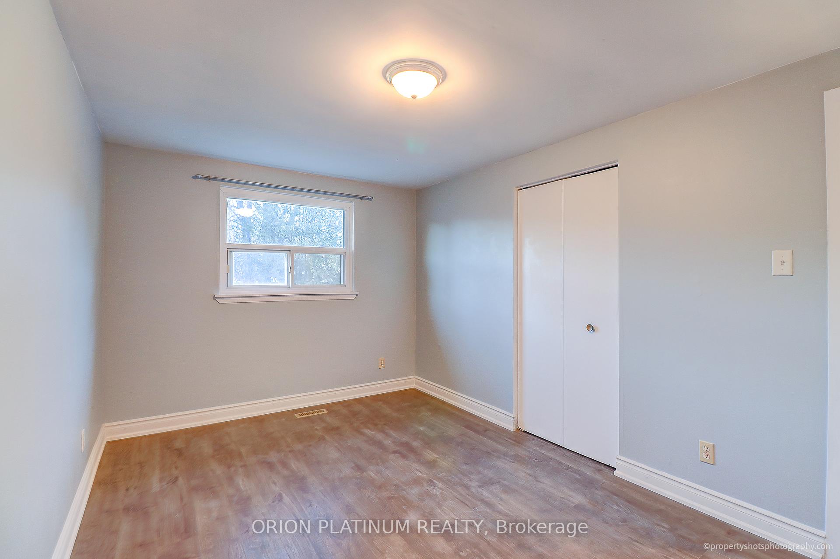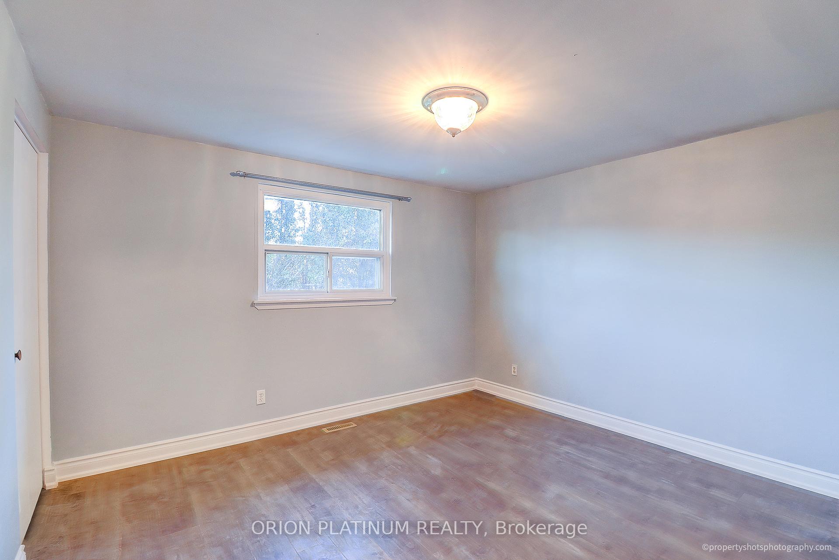$2,700
Available - For Rent
Listing ID: W12054548
4 Edwin Driv , Brampton, L6Y 1A1, Peel
| This beautifully renovated 3-bedroom upper-level unit offers a modern bathroom and a bright, open-concept kitchen & living space perfect for comfortable living. Enjoy a huge backyard, private laundry, and 3 dedicated parking spaces. Located in a lovely, quiet, and family-friendly neighborhood, this home is just a short walk to parks, scenic trails, transit, top-rated schools, and Shoppers World. Conveniently close to Hwy 407, 401 & 410, making commuting a breeze! Photos shown are from when the unit was vacant. Don't miss out on this fantastic rental opportunity! |
| Price | $2,700 |
| Taxes: | $0.00 |
| Occupancy by: | Tenant |
| Address: | 4 Edwin Driv , Brampton, L6Y 1A1, Peel |
| Directions/Cross Streets: | Elgin Dr/ Mill St S |
| Rooms: | 6 |
| Bedrooms: | 3 |
| Bedrooms +: | 0 |
| Family Room: | F |
| Basement: | Finished |
| Furnished: | Unfu |
| Level/Floor | Room | Length(ft) | Width(ft) | Descriptions | |
| Room 1 | Main | Living Ro | 17.06 | 11.32 | Laminate, Bay Window, Pot Lights |
| Room 2 | Main | Dining Ro | 9.84 | 8.86 | Laminate, Overlooks Living, Pot Lights |
| Room 3 | Main | Kitchen | 12.79 | 8.3 | Ceramic Floor, Stainless Steel Appl, Breakfast Bar |
| Room 4 | Upper | Primary B | 11.97 | 10.82 | Laminate, Closet, Window |
| Room 5 | Upper | Bedroom 2 | 13.97 | 9.28 | Laminate, Closet, Window |
| Room 6 | Upper | Bedroom 3 | 10.1 | 9.15 | Laminate, Closet, Window |
| Washroom Type | No. of Pieces | Level |
| Washroom Type 1 | 4 | Main |
| Washroom Type 2 | 0 | |
| Washroom Type 3 | 0 | |
| Washroom Type 4 | 0 | |
| Washroom Type 5 | 0 |
| Total Area: | 0.00 |
| Property Type: | Detached |
| Style: | Backsplit 4 |
| Exterior: | Aluminum Siding, Brick |
| Garage Type: | Attached |
| (Parking/)Drive: | Tandem, Pr |
| Drive Parking Spaces: | 2 |
| Park #1 | |
| Parking Type: | Tandem, Pr |
| Park #2 | |
| Parking Type: | Tandem |
| Park #3 | |
| Parking Type: | Private |
| Pool: | None |
| Laundry Access: | Laundry Close |
| CAC Included: | N |
| Water Included: | N |
| Cabel TV Included: | N |
| Common Elements Included: | N |
| Heat Included: | N |
| Parking Included: | Y |
| Condo Tax Included: | N |
| Building Insurance Included: | N |
| Fireplace/Stove: | N |
| Heat Type: | Forced Air |
| Central Air Conditioning: | Central Air |
| Central Vac: | N |
| Laundry Level: | Syste |
| Ensuite Laundry: | F |
| Sewers: | Sewer |
| Although the information displayed is believed to be accurate, no warranties or representations are made of any kind. |
| ORION PLATINUM REALTY |
|
|

Wally Islam
Real Estate Broker
Dir:
416-949-2626
Bus:
416-293-8500
Fax:
905-913-8585
| Book Showing | Email a Friend |
Jump To:
At a Glance:
| Type: | Freehold - Detached |
| Area: | Peel |
| Municipality: | Brampton |
| Neighbourhood: | Brampton South |
| Style: | Backsplit 4 |
| Beds: | 3 |
| Baths: | 1 |
| Fireplace: | N |
| Pool: | None |
Locatin Map:
