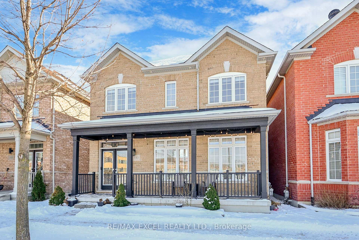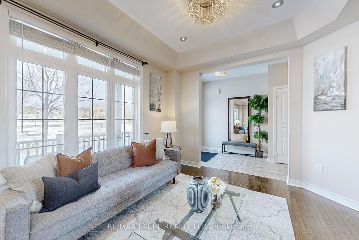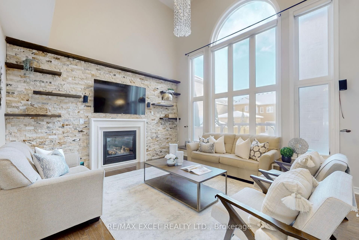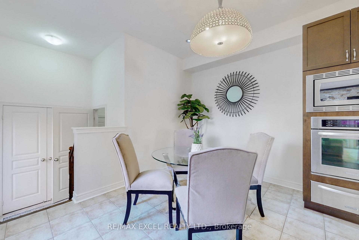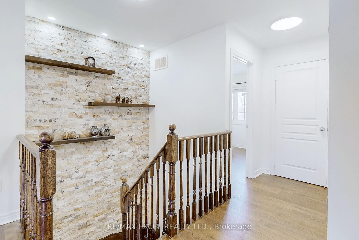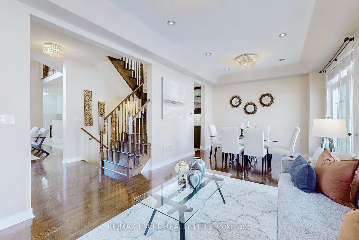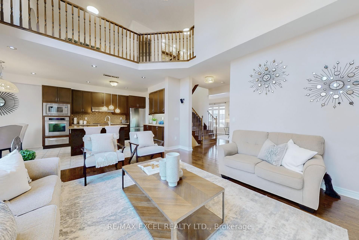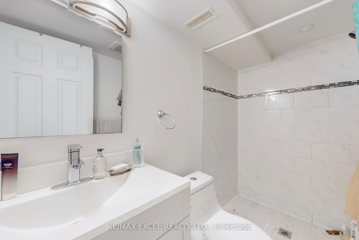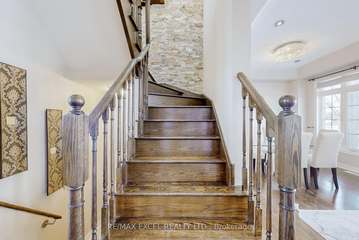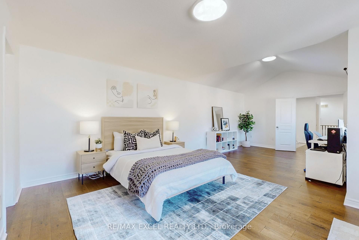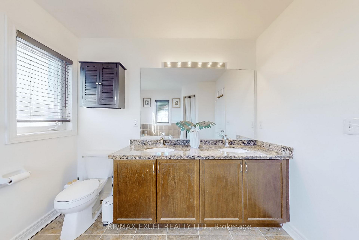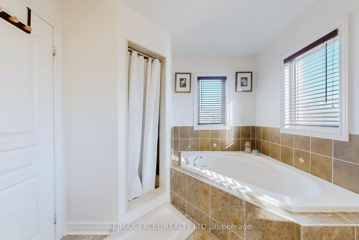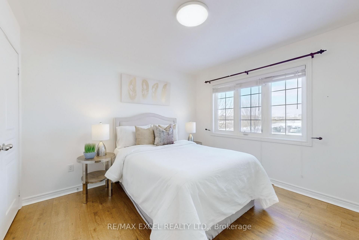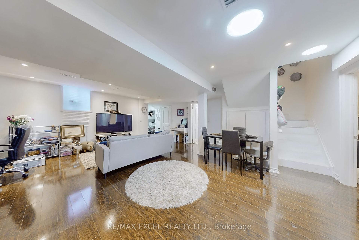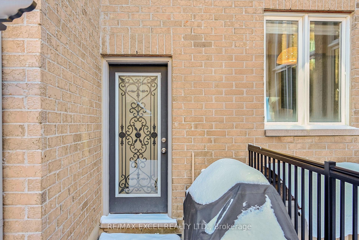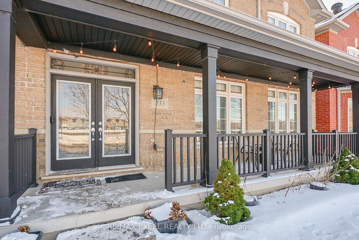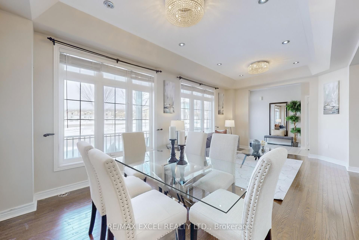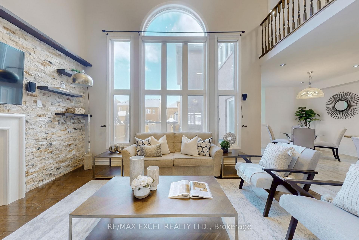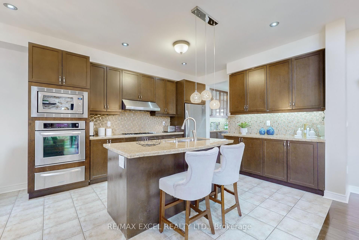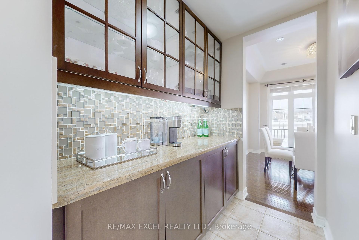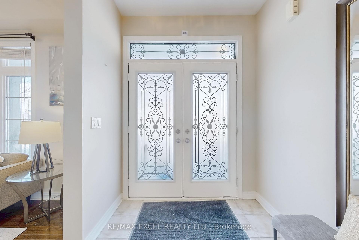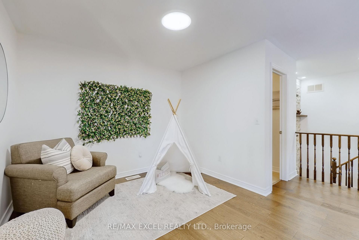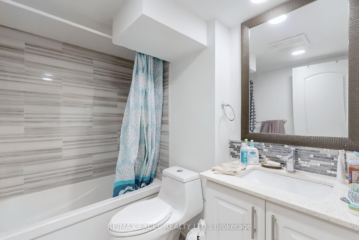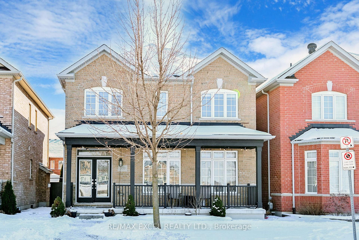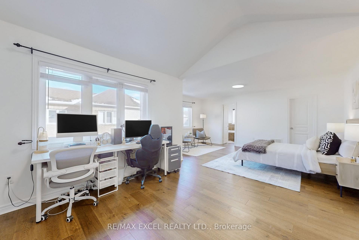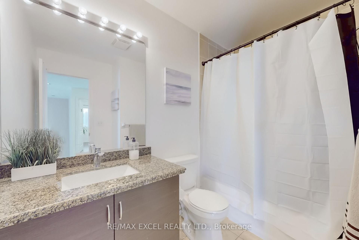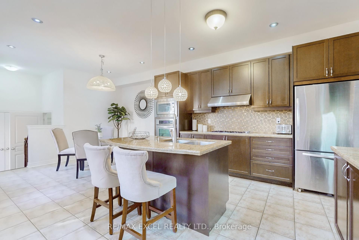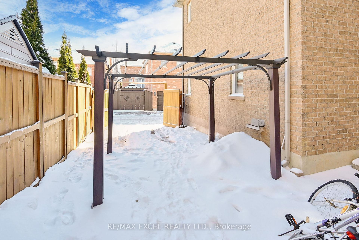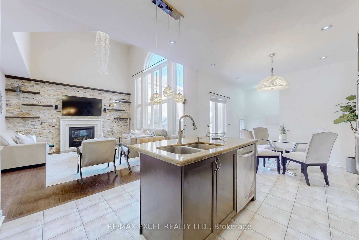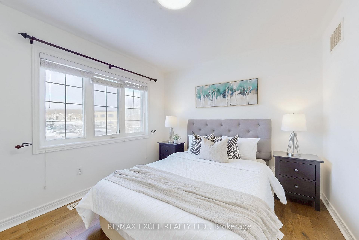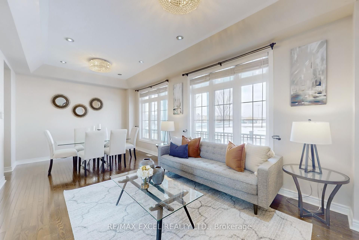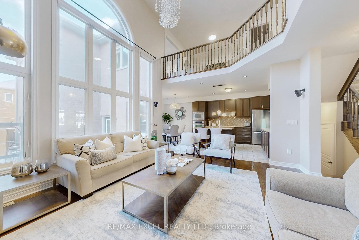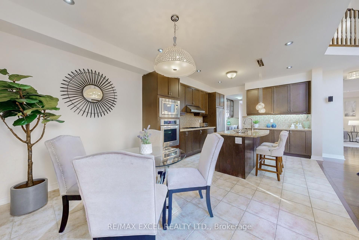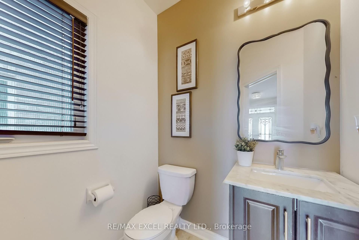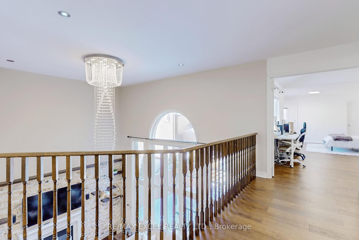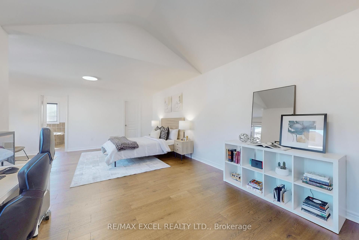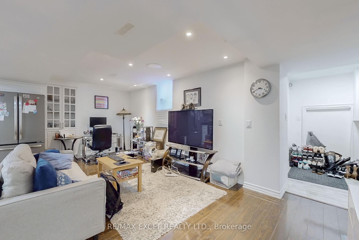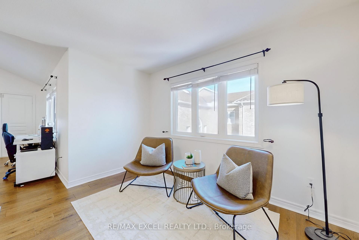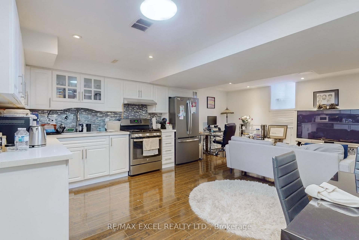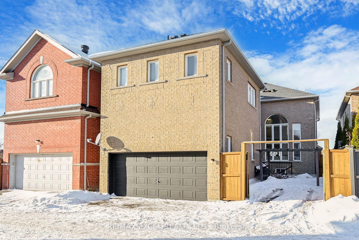$1,588,000
Available - For Sale
Listing ID: N12048261
553 Riverlands Aven , Markham, L6B 0V3, York
| Beautiful Upgraded Family Home In A Desirable Community. Welcome To This Stunning Upgraded Family Home, Nestled In ASought-After Neighborhood Known For Its Top-Rated Schools, Parks, Community Center, And All Essential Amenities.Step Inside To An InvitingOpen-Concept Layout Featuring A Soaring Cathedral Ceiling In The Family Room, Filling The Space With Natural Light From Large Windows.The Modern Upgraded Kitchen Comes With A Servers Area. Perfect For Entertaining And Additional Storage.All Bedrooms Are Spacious,Including A Huge Primary Suite With A Cozy Reading Nook And A Luxurious 5-Piece Ensuite. An Extra Space On The Second Floor Is Ideal For AHome Oce.The Finished Walk-Up Basement Oers A Separate Entrance, Two Bedrooms, Two Full Baths, A Full Kitchen, And A Living Area -Perfect As An In-Law Suite Or For Rental Income. Don't Miss This Incredible Home. Your Dream Family Living Awaits! *** EXTRAS: Existing: 2 Fridges, 2 Stove, Gas Cooktop, 2 Range Hoods, Kitichenaid Oven, Kitichenaid Warming Drawer, B/I PanasonicMicrowave, 2 Washer, 2 Dryer, Gdo & Remote, Upgraded Electrical Light Fixtures, All Window Coverings & Rods. |
| Price | $1,588,000 |
| Taxes: | $6682.15 |
| Occupancy by: | Owner+T |
| Address: | 553 Riverlands Aven , Markham, L6B 0V3, York |
| Directions/Cross Streets: | Hwy 7 & Donald Cousens |
| Rooms: | 10 |
| Rooms +: | 2 |
| Bedrooms: | 4 |
| Bedrooms +: | 3 |
| Family Room: | T |
| Basement: | Finished, Separate Ent |
| Level/Floor | Room | Length(ft) | Width(ft) | Descriptions | |
| Room 1 | Main | Living Ro | 10.99 | 20.99 | Hardwood Floor, Pot Lights, Large Window |
| Room 2 | Main | Dining Ro | 10.99 | 20.99 | Hardwood Floor, Combined w/Living, Large Window |
| Room 3 | Main | Kitchen | 10.76 | 12 | Modern Kitchen, Centre Island, B/I Appliances |
| Room 4 | Main | Breakfast | 10.99 | 12 | Eat-in Kitchen, Open Concept, W/O To Yard |
| Room 5 | Main | Family Ro | 14.33 | 16.01 | Cathedral Ceiling(s), Large Window, Gas Fireplace |
| Room 6 | Second | Primary B | 13.68 | 17.65 | Hardwood Floor, 5 Pc Ensuite, Walk-In Closet(s) |
| Room 7 | Second | Bedroom 2 | 10 | 10 | Hardwood Floor, Combined w/Br, Large Closet |
| Room 8 | Second | Bedroom 3 | 10 | 11.51 | Hardwood Floor, Large Closet, Window |
| Room 9 | Second | Bedroom 4 | 11.15 | 10.99 | Hardwood Floor, Walk-In Closet(s), Large Window |
| Room 10 | Second | Office | 10 | 12 | Hardwood Floor, Large Closet, Large Window |
| Room 11 | Basement | Bedroom 5 | 11.41 | 12 | Laminate, Open Stairs, 3 Pc Ensuite |
| Room 12 | Basement | Bedroom | 11.02 | 12.82 | Laminate, Pot Lights, Large Window |
| Room 13 | Second | Other | 10.99 | 11.18 | Laminate, Open Concept, Large Window |
| Room 14 | Basement | Recreatio | 13.19 | 21.55 | Modern Kitchen, Backsplash, 4 Pc Bath |
| Room 15 | 8.2 | 20.3 | Laminate, Open Concept |
| Washroom Type | No. of Pieces | Level |
| Washroom Type 1 | 5 | Second |
| Washroom Type 2 | 4 | Second |
| Washroom Type 3 | 2 | Main |
| Washroom Type 4 | 4 | Basement |
| Washroom Type 5 | 3 | Basement |
| Total Area: | 0.00 |
| Property Type: | Detached |
| Style: | 2-Storey |
| Exterior: | Brick |
| Garage Type: | Attached |
| (Parking/)Drive: | Private |
| Drive Parking Spaces: | 2 |
| Park #1 | |
| Parking Type: | Private |
| Park #2 | |
| Parking Type: | Private |
| Pool: | None |
| Approximatly Square Footage: | 2500-3000 |
| Property Features: | Fenced Yard, Hospital |
| CAC Included: | N |
| Water Included: | N |
| Cabel TV Included: | N |
| Common Elements Included: | N |
| Heat Included: | N |
| Parking Included: | N |
| Condo Tax Included: | N |
| Building Insurance Included: | N |
| Fireplace/Stove: | Y |
| Heat Type: | Forced Air |
| Central Air Conditioning: | Central Air |
| Central Vac: | N |
| Laundry Level: | Syste |
| Ensuite Laundry: | F |
| Elevator Lift: | False |
| Sewers: | Sewer |
| Utilities-Cable: | Y |
| Utilities-Hydro: | Y |
$
%
Years
This calculator is for demonstration purposes only. Always consult a professional
financial advisor before making personal financial decisions.
| Although the information displayed is believed to be accurate, no warranties or representations are made of any kind. |
| RE/MAX EXCEL REALTY LTD. |
|
|

Wally Islam
Real Estate Broker
Dir:
416-949-2626
Bus:
416-293-8500
Fax:
905-913-8585
| Virtual Tour | Book Showing | Email a Friend |
Jump To:
At a Glance:
| Type: | Freehold - Detached |
| Area: | York |
| Municipality: | Markham |
| Neighbourhood: | Cornell |
| Style: | 2-Storey |
| Tax: | $6,682.15 |
| Beds: | 4+3 |
| Baths: | 5 |
| Fireplace: | Y |
| Pool: | None |
Locatin Map:
Payment Calculator:
