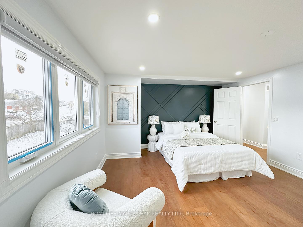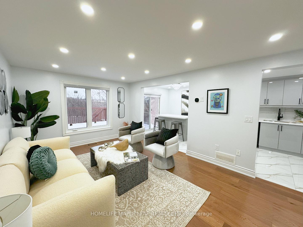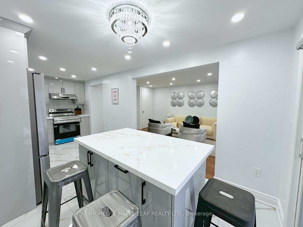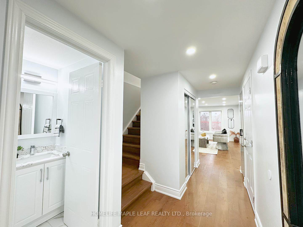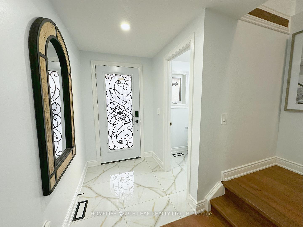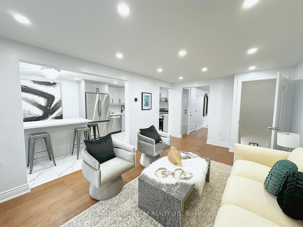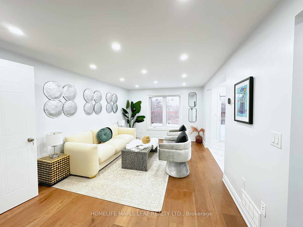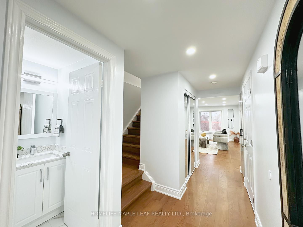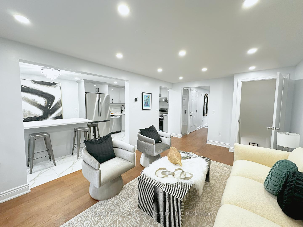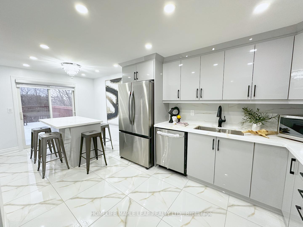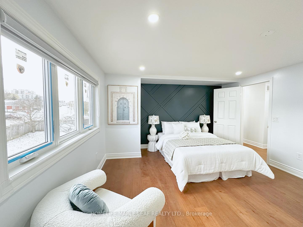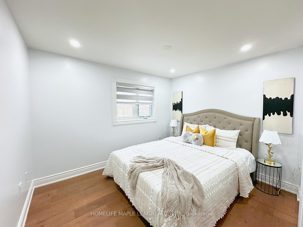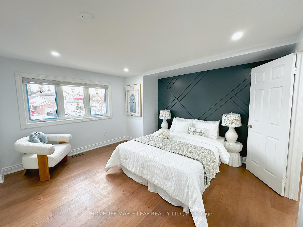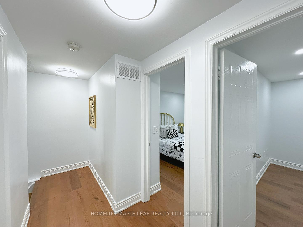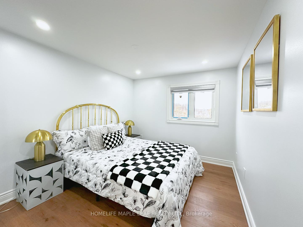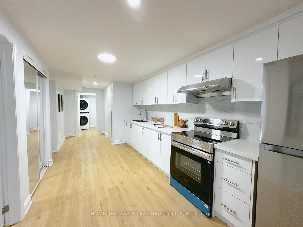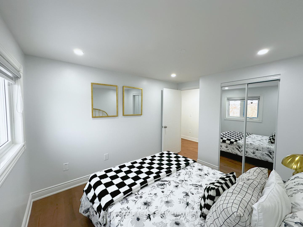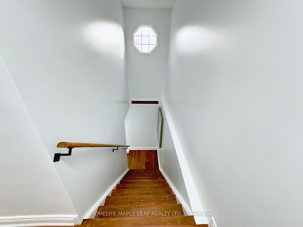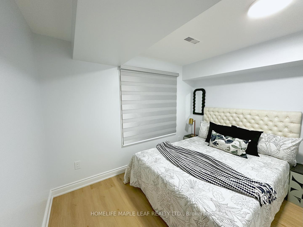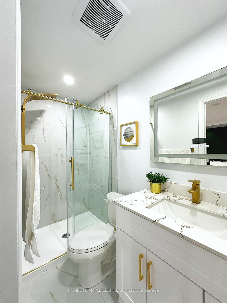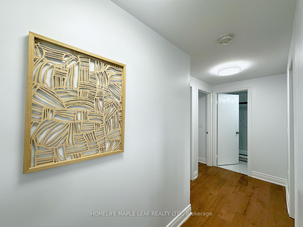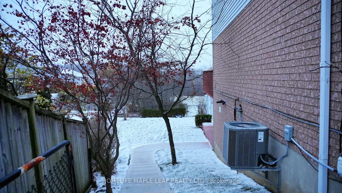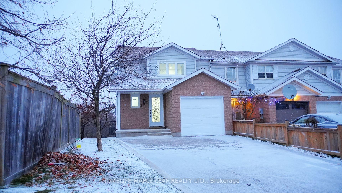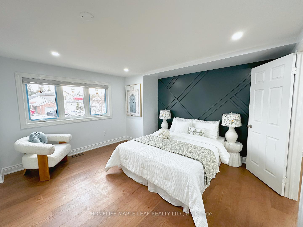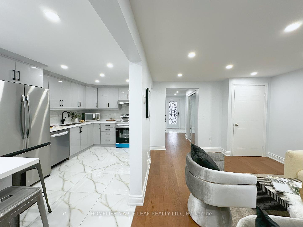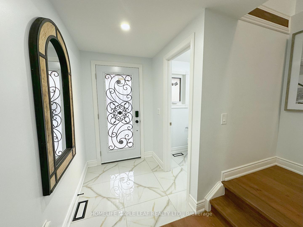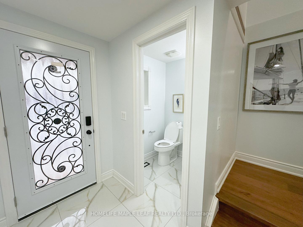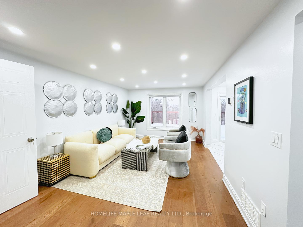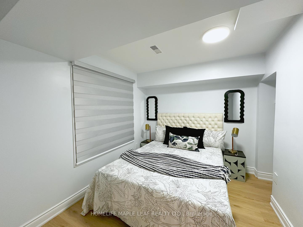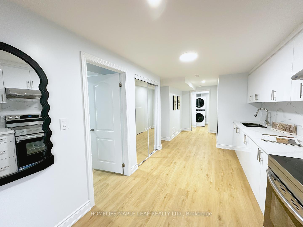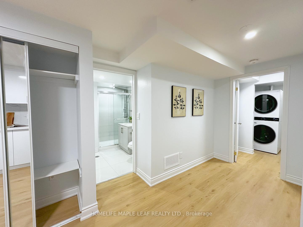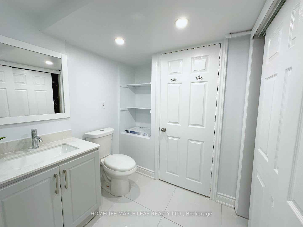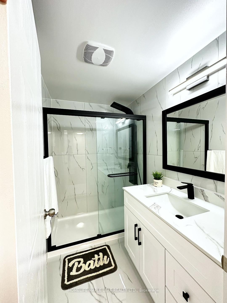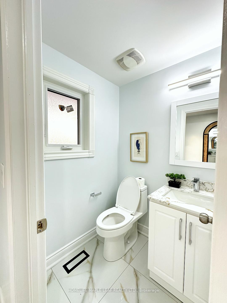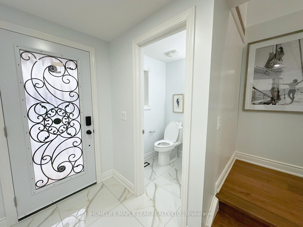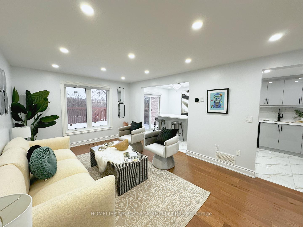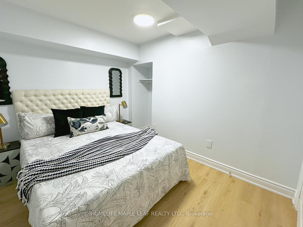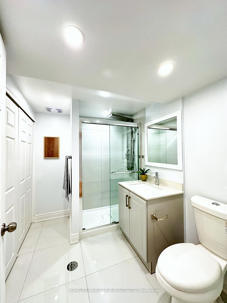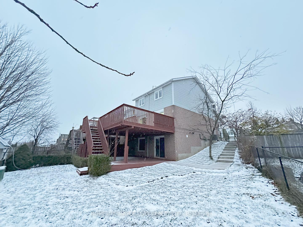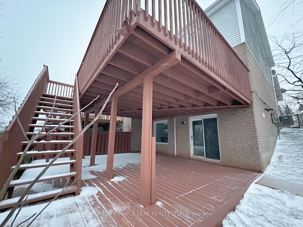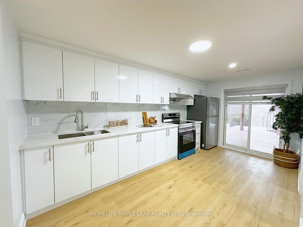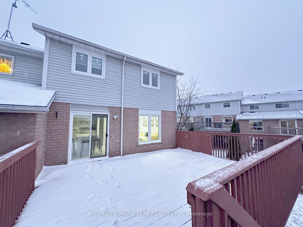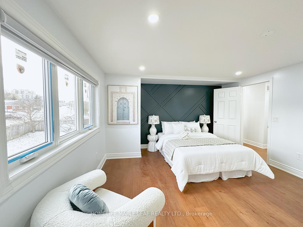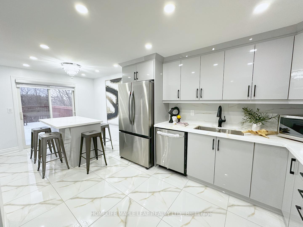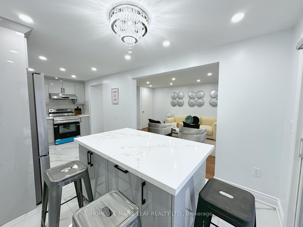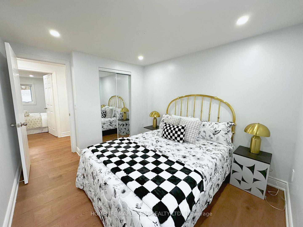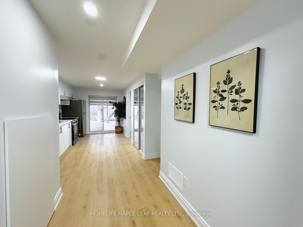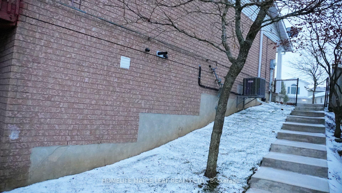$869,000
Available - For Sale
Listing ID: X12054524
498 BANKSIDE Driv , Kitchener, N2N 3J3, Waterloo
| "Welcome to 498 Bankside Drive, a beautifully renovated 3+1 bedroom corner townhouse with a walk-out basement, offering modern updates and functional living. This home features brand-new appliances, a new AC system, and windows with a 25-year warranty for comfort and peace of mind. The finished walk-out basement, complete with a separate entrance, provides additional living space or in-law potential. Enjoy the spacious and newly updated interior, complemented by a private backyard perfect for relaxing or entertaining, complete with a storage house for all your tools and outdoor gear. The corner lot location ensures enhanced privacy and abundant natural light throughout the home. Situated in the sought-after Beechwood Forest neighborhood, this home backs onto greenspace with no rear neighbors and is just minutes from top-rated schools, parks, shopping, and Hwy 401 for easy commuting. Don't miss your chance to own this move-in-ready home with exceptional updates and a prime location. Book your private tour today! |
| Price | $869,000 |
| Taxes: | $3424.00 |
| Occupancy by: | Vacant |
| Address: | 498 BANKSIDE Driv , Kitchener, N2N 3J3, Waterloo |
| Acreage: | < .50 |
| Directions/Cross Streets: | Beechwood Forest/Highland W |
| Rooms: | 6 |
| Rooms +: | 1 |
| Bedrooms: | 3 |
| Bedrooms +: | 1 |
| Family Room: | F |
| Basement: | Finished wit, Walk-Out |
| Level/Floor | Room | Length(ft) | Width(ft) | Descriptions | |
| Room 1 | Main | Living Ro | 16.73 | 10.82 | |
| Room 2 | Main | Dining Ro | 7.87 | 8.86 | |
| Room 3 | Main | Kitchen | 8.86 | 11.81 | |
| Room 4 | Main | Bathroom | 4.92 | 4.92 | 2 Pc Bath |
| Room 5 | Second | Bedroom | 11.81 | 13.12 | |
| Room 6 | Second | Bathroom | 4.92 | 6.89 | 3 Pc Bath |
| Room 7 | Second | Bedroom 2 | 11.48 | 10.82 | |
| Room 8 | Second | Bedroom 3 | 11.48 | 10.82 | |
| Room 9 | Second | Bathroom | 4.92 | 6.89 | 3 Pc Bath |
| Room 10 | Basement | Bedroom | 8.86 | 10.82 | |
| Room 11 | Basement | Kitchen | 15.42 | 8.2 | |
| Room 12 | Basement | Bathroom | 8.2 | 6.23 | 3 Pc Bath |
| Washroom Type | No. of Pieces | Level |
| Washroom Type 1 | 2 | Main |
| Washroom Type 2 | 3 | Second |
| Washroom Type 3 | 3 | Second |
| Washroom Type 4 | 1 | Basement |
| Washroom Type 5 | 0 |
| Total Area: | 0.00 |
| Approximatly Age: | 16-30 |
| Property Type: | Att/Row/Townhouse |
| Style: | 2-Storey |
| Exterior: | Brick |
| Garage Type: | Attached |
| (Parking/)Drive: | Available |
| Drive Parking Spaces: | 2 |
| Park #1 | |
| Parking Type: | Available |
| Park #2 | |
| Parking Type: | Available |
| Pool: | None |
| Approximatly Age: | 16-30 |
| Approximatly Square Footage: | 1100-1500 |
| Property Features: | Public Trans, Park |
| CAC Included: | N |
| Water Included: | N |
| Cabel TV Included: | N |
| Common Elements Included: | N |
| Heat Included: | N |
| Parking Included: | N |
| Condo Tax Included: | N |
| Building Insurance Included: | N |
| Fireplace/Stove: | N |
| Heat Type: | Forced Air |
| Central Air Conditioning: | Central Air |
| Central Vac: | N |
| Laundry Level: | Syste |
| Ensuite Laundry: | F |
| Sewers: | Sewer |
$
%
Years
This calculator is for demonstration purposes only. Always consult a professional
financial advisor before making personal financial decisions.
| Although the information displayed is believed to be accurate, no warranties or representations are made of any kind. |
| HOMELIFE MAPLE LEAF REALTY LTD. |
|
|

Wally Islam
Real Estate Broker
Dir:
416-949-2626
Bus:
416-293-8500
Fax:
905-913-8585
| Book Showing | Email a Friend |
Jump To:
At a Glance:
| Type: | Freehold - Att/Row/Townhouse |
| Area: | Waterloo |
| Municipality: | Kitchener |
| Neighbourhood: | Dufferin Grove |
| Style: | 2-Storey |
| Approximate Age: | 16-30 |
| Tax: | $3,424 |
| Beds: | 3+1 |
| Baths: | 4 |
| Fireplace: | N |
| Pool: | None |
Locatin Map:
Payment Calculator:
