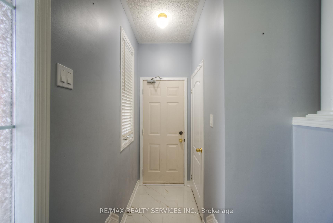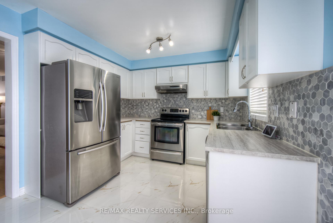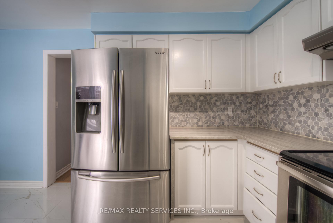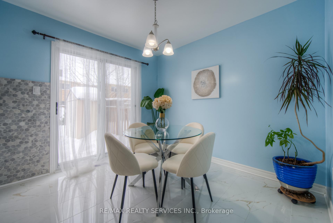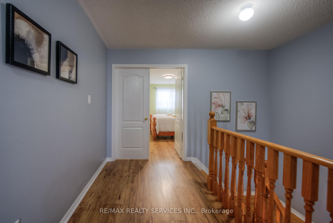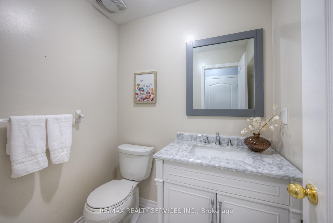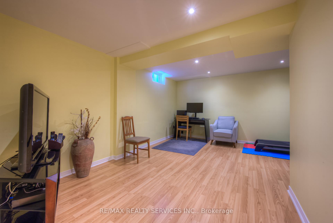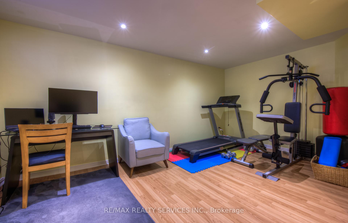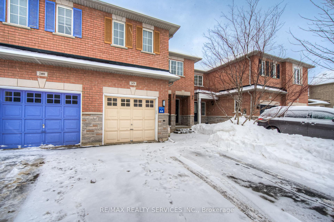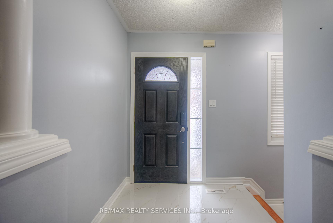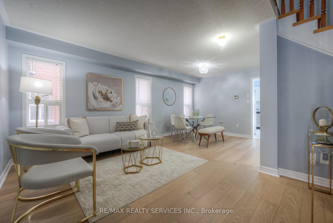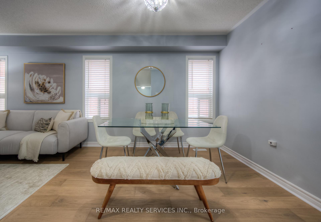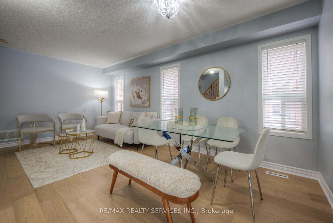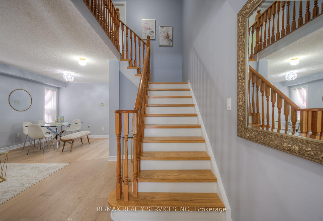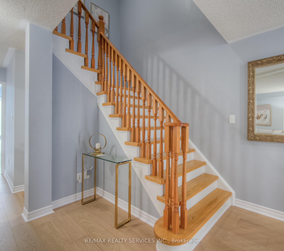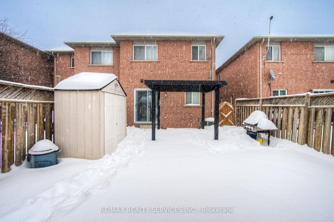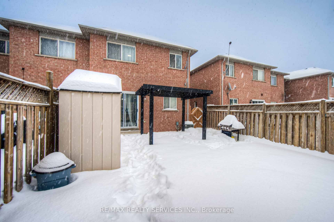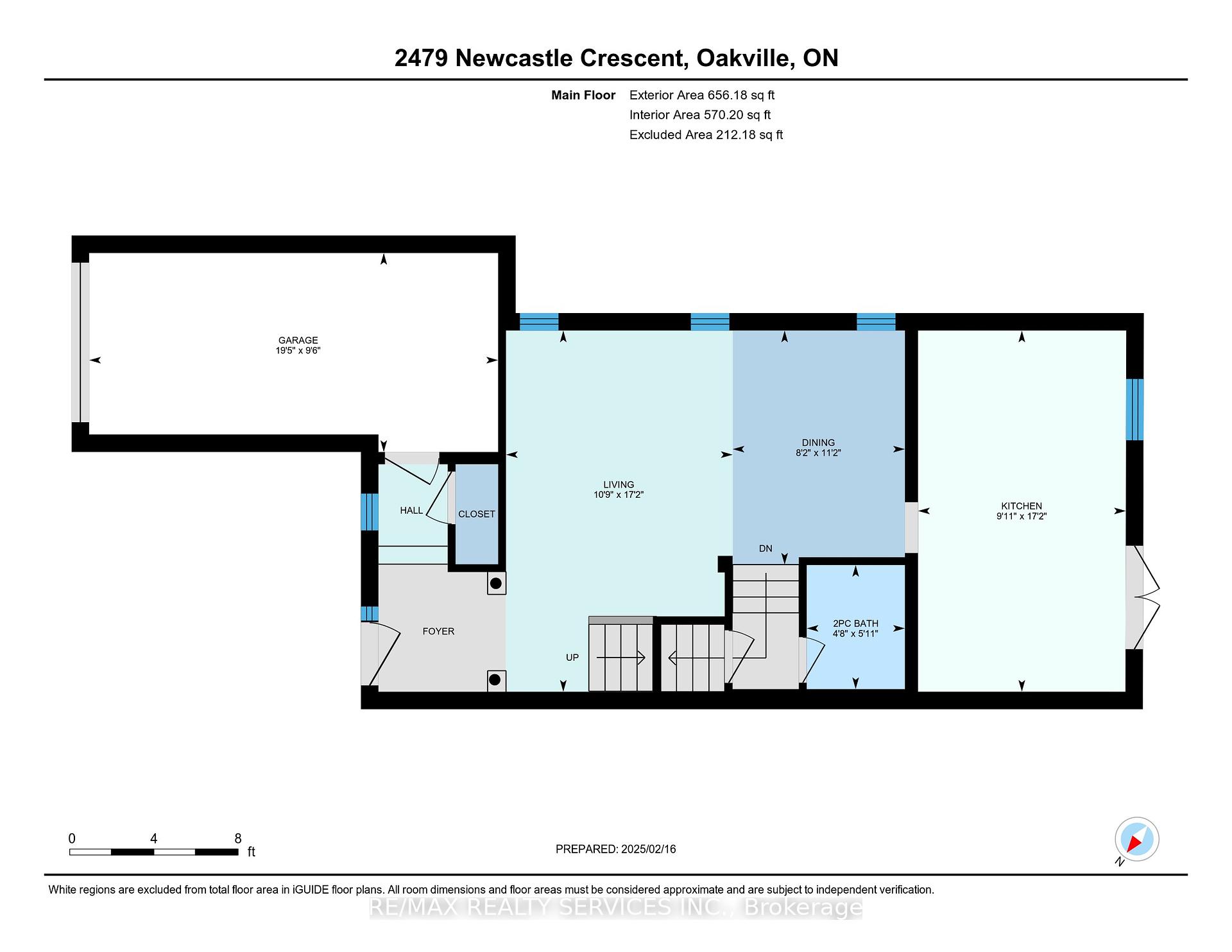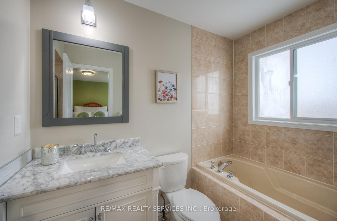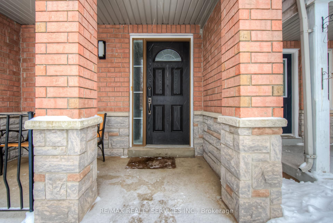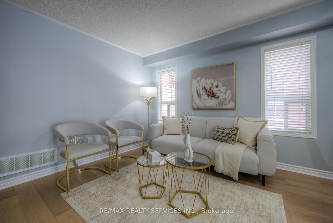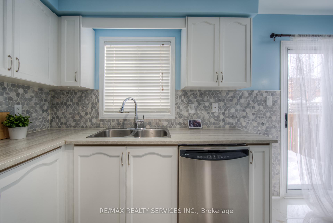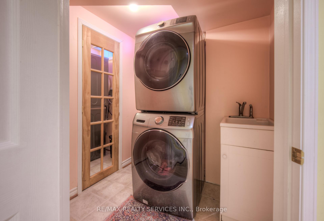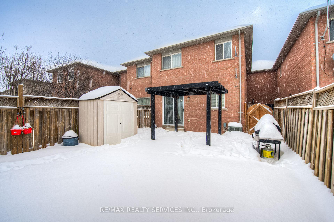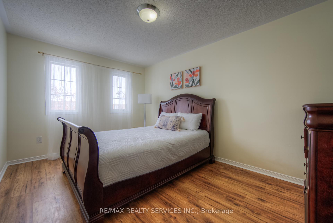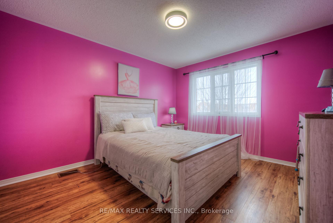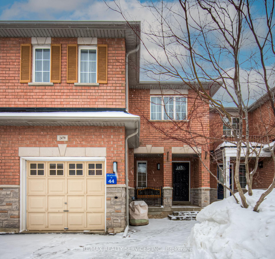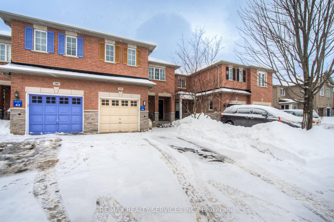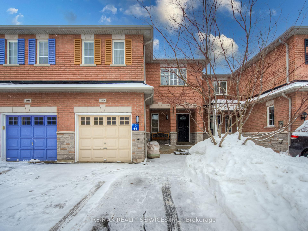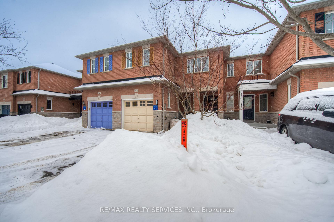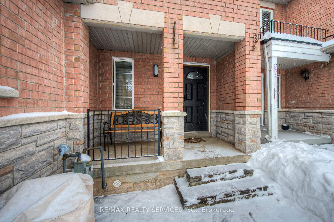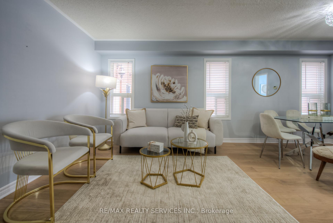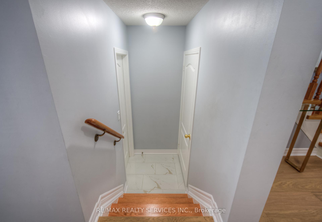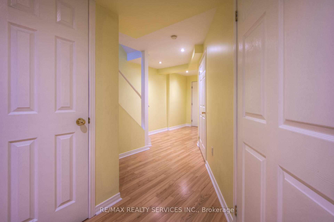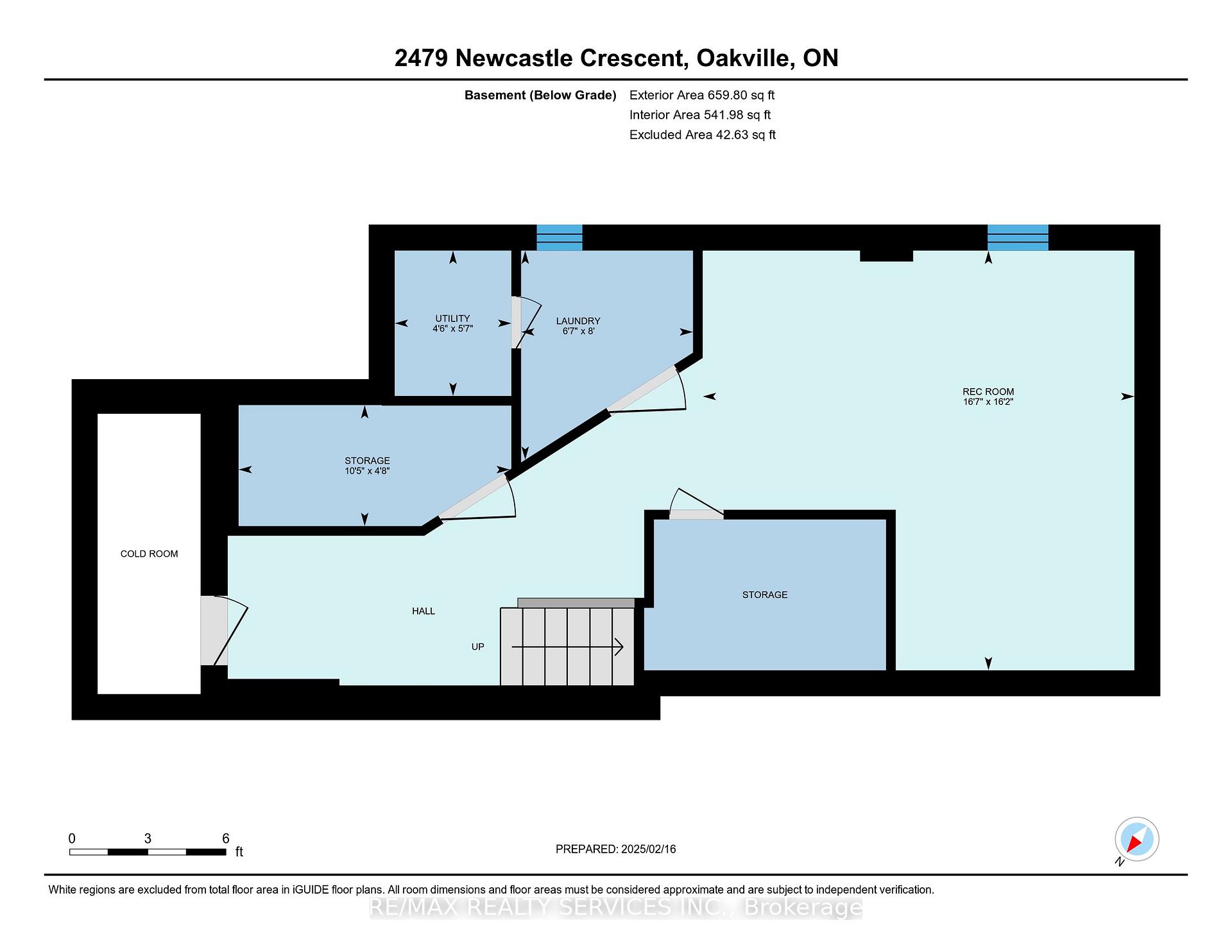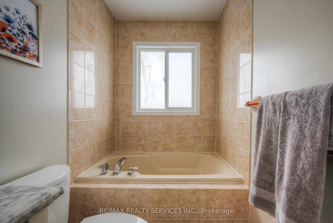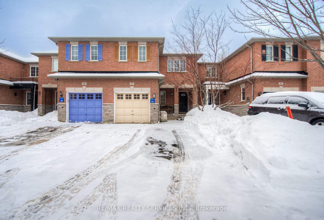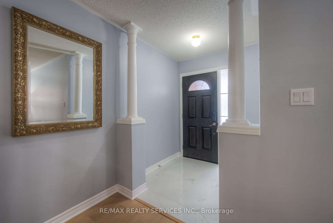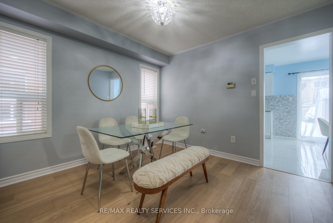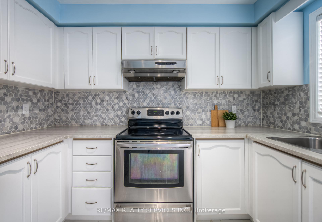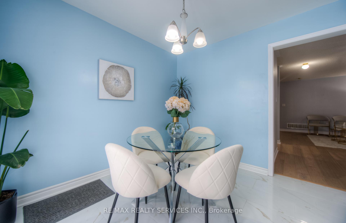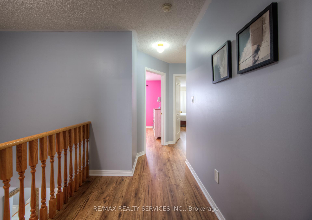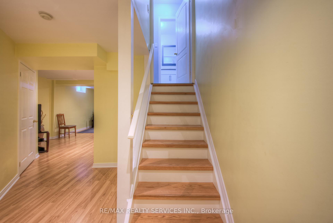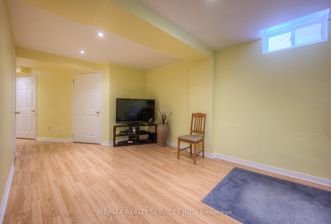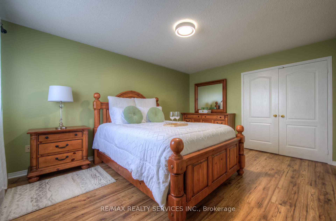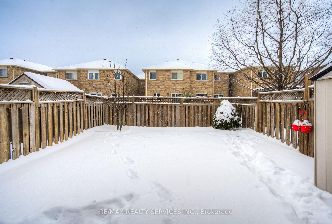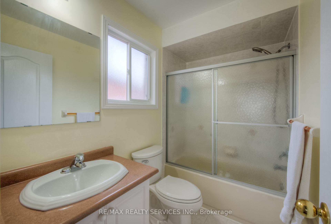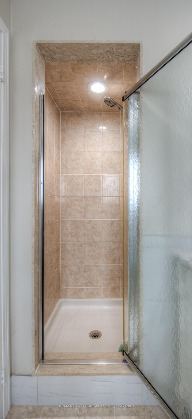$1,049,900
Available - For Sale
Listing ID: W11976548
2479 Newcastle Cres , Oakville, L6M 4P3, Halton
| Welcome to this stunning townhome, located in the highly desirable West Oak Trails community. Recently renovated and meticulously maintained, this 3-bedroom, 3-bathroom home with a fully finished basement is the perfect choice for first-time buyers or growing families seeking more space and comfort. Nestled in a family-friendly neighborhood, its surrounded by top-rated schools, scenic trails, parks, and playgrounds a dream for outdoor enthusiasts. The main floor features a bright, open-concept layout, ideal for both everyday living and entertaining. Upstairs, you'll find three spacious bedrooms and two full bathrooms. The primary suite offers a large closet and a private ensuite, providing the perfect retreat. The fully finished basement boasts a large recreational room, offering even more space for relaxation or play. Located just steps away from Oakville hospital and in close proximity to Hwy 407 & 403, GO station, Golf, Groceries, shopping, restaurants, banks & lot more. With its blend of quality, comfort, and location, this home has it all. Don't miss the chance to make it yours and enjoy life in one of Oakville's most sought-after communities. Roof Done 4 years ago. Water Heater is owned. |
| Price | $1,049,900 |
| Taxes: | $4106.42 |
| Occupancy by: | Owner |
| Address: | 2479 Newcastle Cres , Oakville, L6M 4P3, Halton |
| Acreage: | < .50 |
| Directions/Cross Streets: | Dundas ST W & Third Line |
| Rooms: | 9 |
| Rooms +: | 1 |
| Bedrooms: | 3 |
| Bedrooms +: | 1 |
| Family Room: | F |
| Basement: | Finished, Full |
| Level/Floor | Room | Length(ft) | Width(ft) | Descriptions | |
| Room 1 | Main | Kitchen | 17.15 | 9.87 | Stainless Steel Appl, Backsplash |
| Room 2 | Main | Living Ro | 17.15 | 10.76 | Hardwood Floor |
| Room 3 | Main | Dining Ro | 11.12 | 8.2 | Hardwood Floor |
| Room 4 | Main | Breakfast | 17.15 | 9.87 | W/O To Yard, Porcelain Floor |
| Room 5 | Second | Primary B | 15.22 | 11.81 | 4 Pc Ensuite, Walk-In Closet(s), Large Window |
| Room 6 | Second | Bedroom 2 | 17.91 | 10.14 | Laminate, Large Window |
| Room 7 | Second | Bedroom 3 | 12.76 | 11.05 | Laminate, Large Window |
| Room 8 | Lower | Recreatio | 16.6 | 16.14 | Laminate |
| Room 9 | Lower | Laundry |
| Washroom Type | No. of Pieces | Level |
| Washroom Type 1 | 4 | Second |
| Washroom Type 2 | 2 | Main |
| Washroom Type 3 | 0 | |
| Washroom Type 4 | 0 | |
| Washroom Type 5 | 0 |
| Total Area: | 0.00 |
| Approximatly Age: | 16-30 |
| Property Type: | Att/Row/Townhouse |
| Style: | 2-Storey |
| Exterior: | Brick, Stone |
| Garage Type: | Built-In |
| (Parking/)Drive: | Available |
| Drive Parking Spaces: | 2 |
| Park #1 | |
| Parking Type: | Available |
| Park #2 | |
| Parking Type: | Available |
| Pool: | None |
| Approximatly Age: | 16-30 |
| Approximatly Square Footage: | 1500-2000 |
| CAC Included: | N |
| Water Included: | N |
| Cabel TV Included: | N |
| Common Elements Included: | N |
| Heat Included: | N |
| Parking Included: | N |
| Condo Tax Included: | N |
| Building Insurance Included: | N |
| Fireplace/Stove: | N |
| Heat Type: | Forced Air |
| Central Air Conditioning: | Central Air |
| Central Vac: | N |
| Laundry Level: | Syste |
| Ensuite Laundry: | F |
| Sewers: | Sewer |
$
%
Years
This calculator is for demonstration purposes only. Always consult a professional
financial advisor before making personal financial decisions.
| Although the information displayed is believed to be accurate, no warranties or representations are made of any kind. |
| RE/MAX REALTY SERVICES INC. |
|
|

Wally Islam
Real Estate Broker
Dir:
416-949-2626
Bus:
416-293-8500
Fax:
905-913-8585
| Virtual Tour | Book Showing | Email a Friend |
Jump To:
At a Glance:
| Type: | Freehold - Att/Row/Townhouse |
| Area: | Halton |
| Municipality: | Oakville |
| Neighbourhood: | 1022 - WT West Oak Trails |
| Style: | 2-Storey |
| Approximate Age: | 16-30 |
| Tax: | $4,106.42 |
| Beds: | 3+1 |
| Baths: | 3 |
| Fireplace: | N |
| Pool: | None |
Locatin Map:
Payment Calculator:
