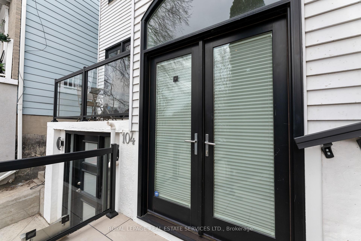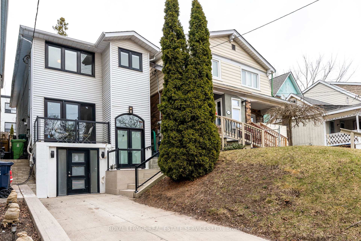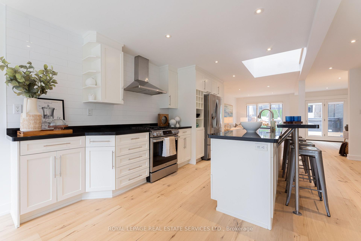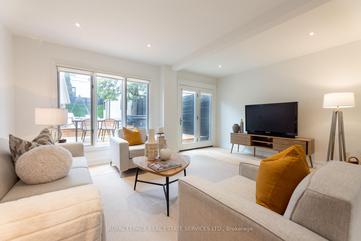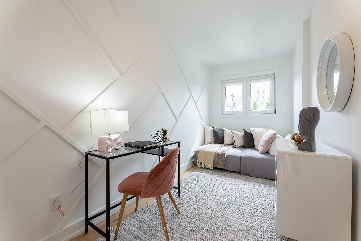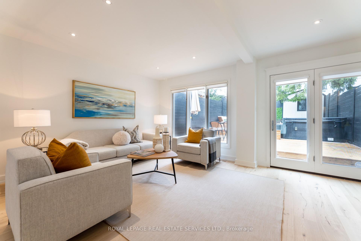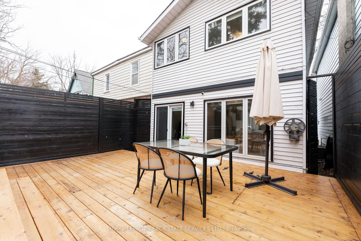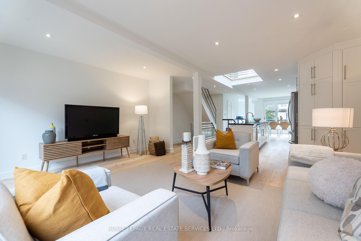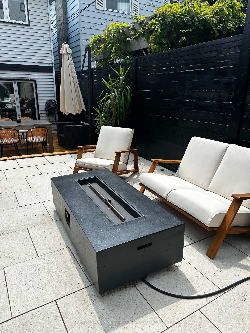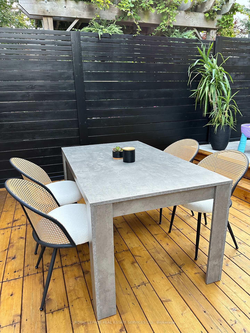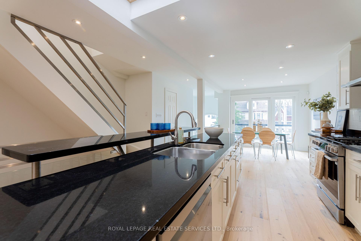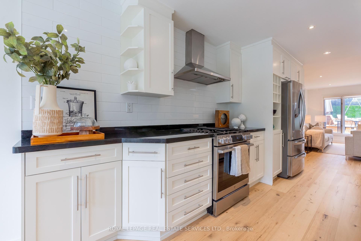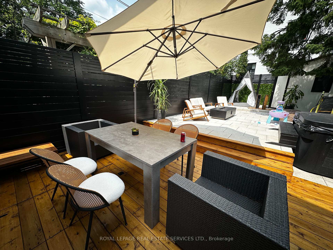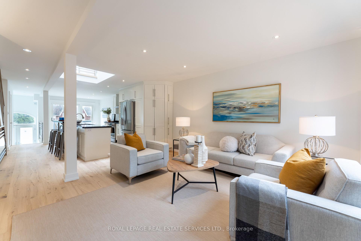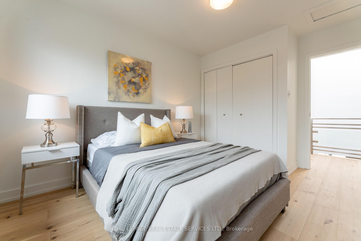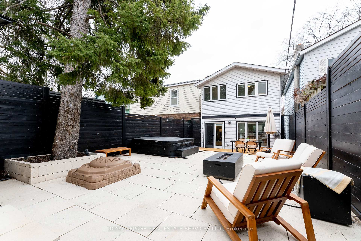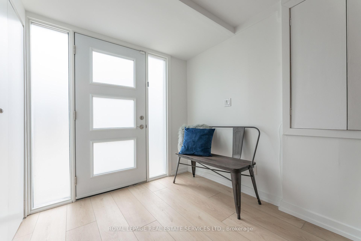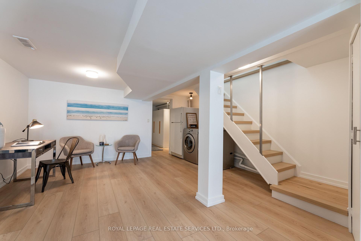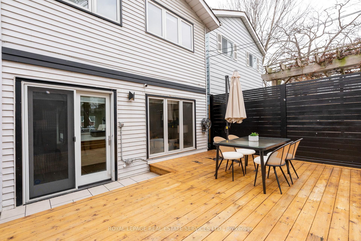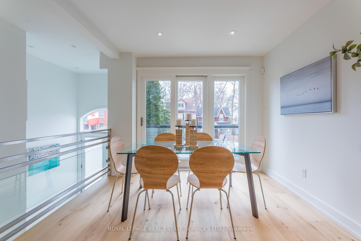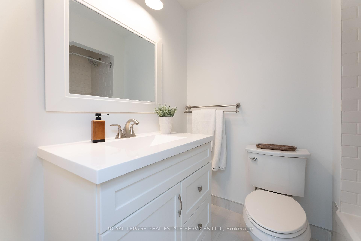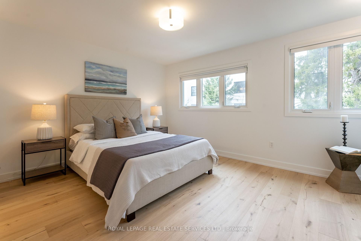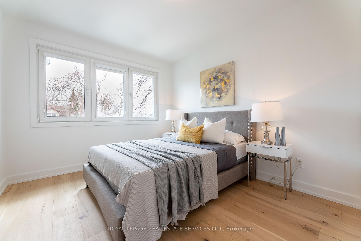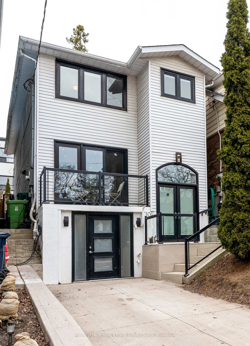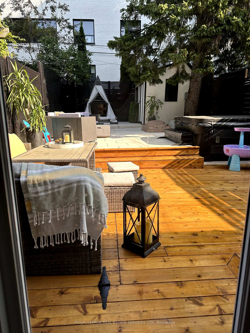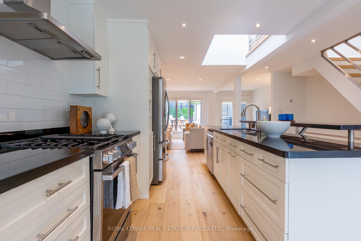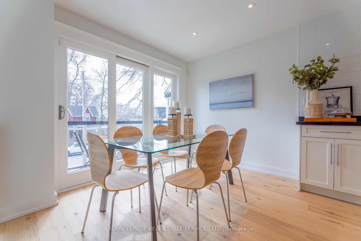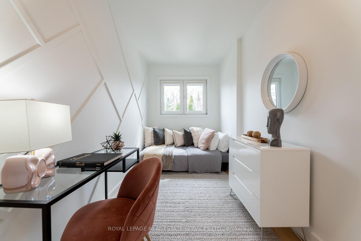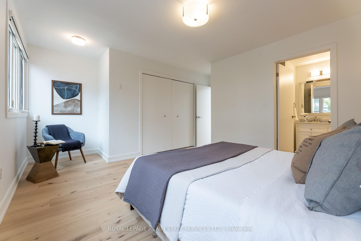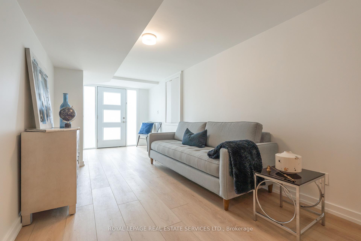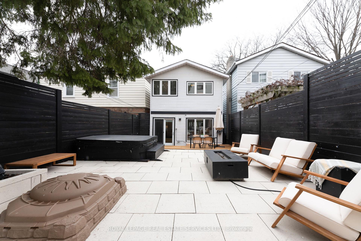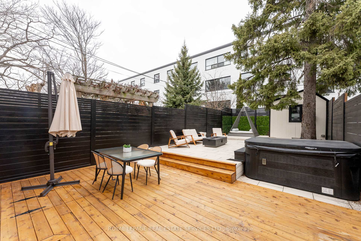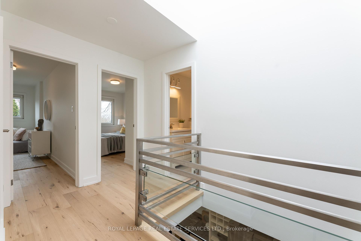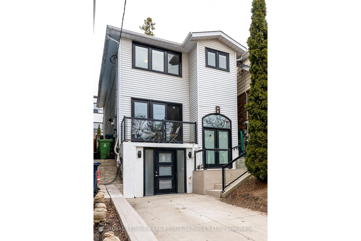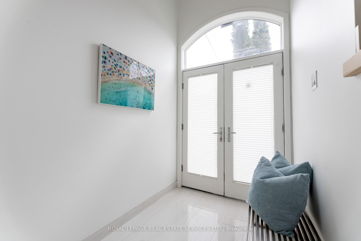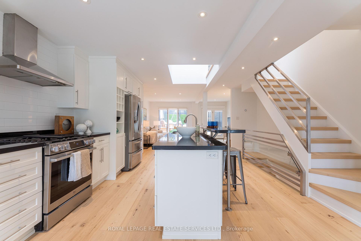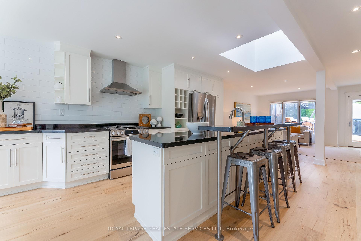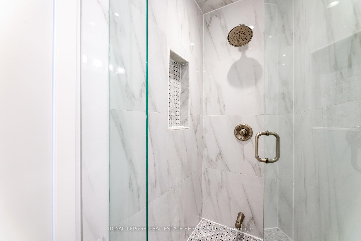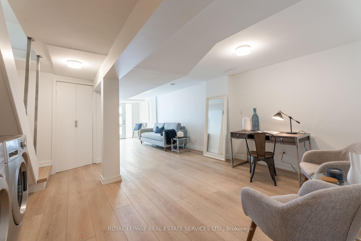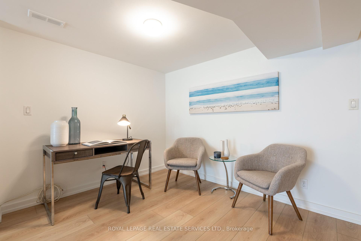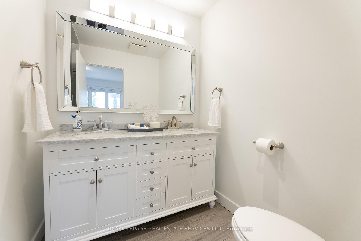$1,499,000
Available - For Sale
Listing ID: E12043021
104 Duvernet Aven , Toronto, M4E 1V4, Toronto
| Welcome to this beautifully updated detached 3 bedroom home, featuring new flooring throughout! This charming property boasts a private driveway with parking for 2 cars and a bright, spacious layout perfect for comfortable living. The modern kitchen, generous bedrooms, and inviting living space overlooking the fenced in backyard makes this home ideal for families or anyone seeking extra space. The primary bedroom includes a 4 piece ensuite bathroom and large closet. Beautiful skylight on the 2nd floor brings an abundance of light all the way down to the main floor. The dining room has a walk out to the balcony, which is perfect for drinking your morning coffee and enjoying the sunshine. The renovated kitchen has tons of cupboard and storage space, granite counters and stainless steel appliances. Enjoy the fenced in backyard with a hot tub, large shed and professionally landscaped, perfect for relaxing or entertaining. The finished basement includes an extra bedroom, ideal for a nanny or in-law suite, home office or additional living space. The whole house has been freshly painted. Railings out front replaced in 2024. Conveniently located with steps to Norway PS, Bowmore PS, Cassels park, transit, short walk to the Beach and all of the amenities the area has to offer. This home is move in ready and a must see! |
| Price | $1,499,000 |
| Taxes: | $6473.36 |
| Assessment Year: | 2024 |
| Occupancy by: | Vacant |
| Address: | 104 Duvernet Aven , Toronto, M4E 1V4, Toronto |
| Directions/Cross Streets: | Kingston Rd/Woodbine Ave |
| Rooms: | 6 |
| Rooms +: | 2 |
| Bedrooms: | 3 |
| Bedrooms +: | 1 |
| Family Room: | F |
| Basement: | Finished wit |
| Level/Floor | Room | Length(ft) | Width(ft) | Descriptions | |
| Room 1 | Main | Living Ro | 13.05 | 16.5 | Hardwood Floor, W/O To Yard, Large Window |
| Room 2 | Main | Dining Ro | 7.71 | 10.2 | Hardwood Floor, W/O To Balcony |
| Room 3 | Main | Kitchen | 18.66 | 10.56 | Stainless Steel Appl, Breakfast Bar, Hardwood Floor |
| Room 4 | Second | Primary B | 15.32 | 16.47 | Hardwood Floor, 4 Pc Ensuite, Overlooks Backyard |
| Room 5 | Second | Bedroom 2 | 13.02 | 9.64 | Hardwood Floor, Large Closet, Overlooks Frontyard |
| Room 6 | Second | Bedroom 3 | 17.09 | 6.33 | Hardwood Floor, Closet, Overlooks Frontyard |
| Room 7 | Basement | Recreatio | 30.9 | 12.73 | Vinyl Floor, Combined w/Office |
| Room 8 | Basement | Office | 30.9 | 12.73 | Vinyl Floor, Combined w/Rec |
| Room 9 | Basement | Bedroom | 11.61 | 15.19 | Vinyl Floor |
| Washroom Type | No. of Pieces | Level |
| Washroom Type 1 | 4 | Second |
| Washroom Type 2 | 4 | Second |
| Washroom Type 3 | 2 | Main |
| Washroom Type 4 | 3 | Basement |
| Washroom Type 5 | 0 |
| Total Area: | 0.00 |
| Property Type: | Detached |
| Style: | 2-Storey |
| Exterior: | Aluminum Siding |
| Garage Type: | None |
| Drive Parking Spaces: | 2 |
| Pool: | None |
| CAC Included: | N |
| Water Included: | N |
| Cabel TV Included: | N |
| Common Elements Included: | N |
| Heat Included: | N |
| Parking Included: | N |
| Condo Tax Included: | N |
| Building Insurance Included: | N |
| Fireplace/Stove: | N |
| Heat Type: | Forced Air |
| Central Air Conditioning: | Central Air |
| Central Vac: | N |
| Laundry Level: | Syste |
| Ensuite Laundry: | F |
| Sewers: | Sewer |
$
%
Years
This calculator is for demonstration purposes only. Always consult a professional
financial advisor before making personal financial decisions.
| Although the information displayed is believed to be accurate, no warranties or representations are made of any kind. |
| ROYAL LEPAGE REAL ESTATE SERVICES LTD. |
|
|

Wally Islam
Real Estate Broker
Dir:
416-949-2626
Bus:
416-293-8500
Fax:
905-913-8585
| Virtual Tour | Book Showing | Email a Friend |
Jump To:
At a Glance:
| Type: | Freehold - Detached |
| Area: | Toronto |
| Municipality: | Toronto E02 |
| Neighbourhood: | East End-Danforth |
| Style: | 2-Storey |
| Tax: | $6,473.36 |
| Beds: | 3+1 |
| Baths: | 4 |
| Fireplace: | N |
| Pool: | None |
Locatin Map:
Payment Calculator:
