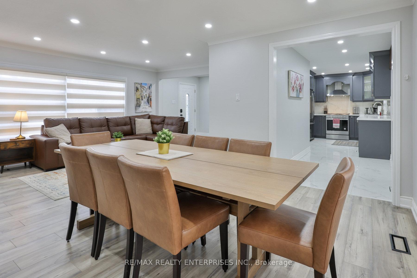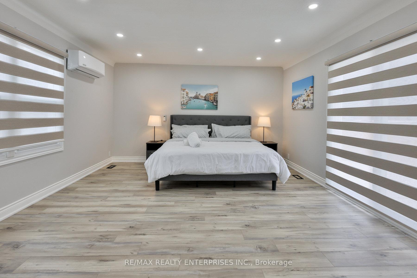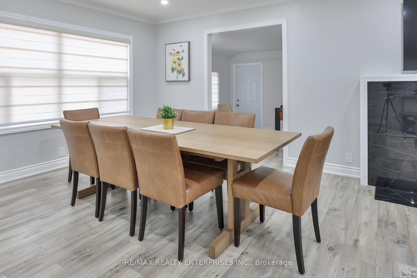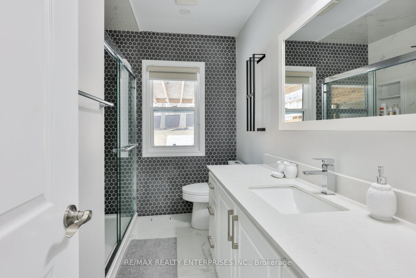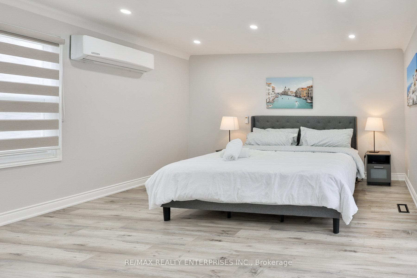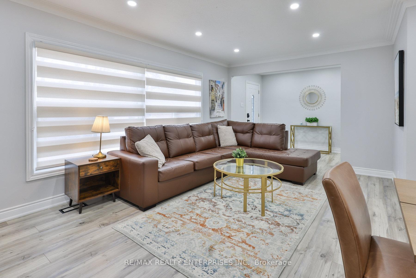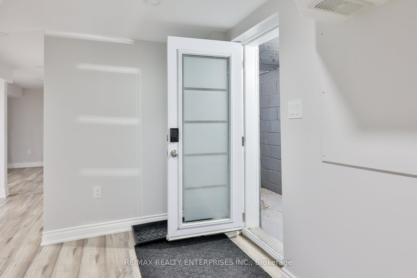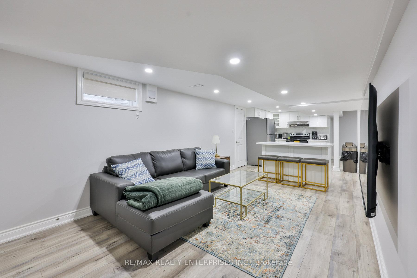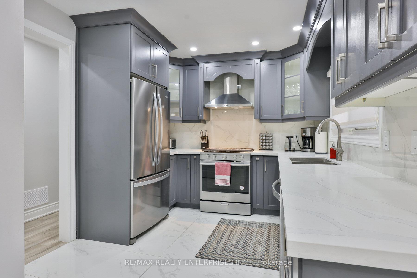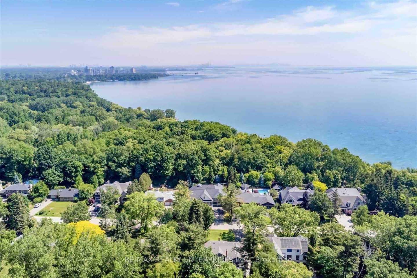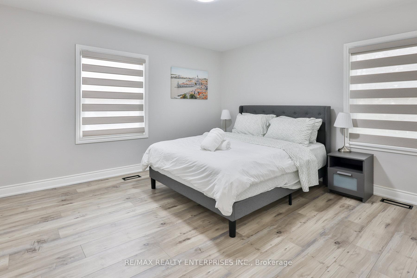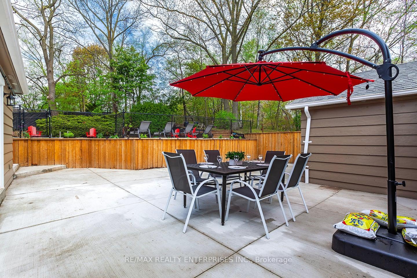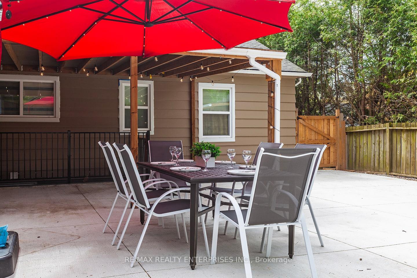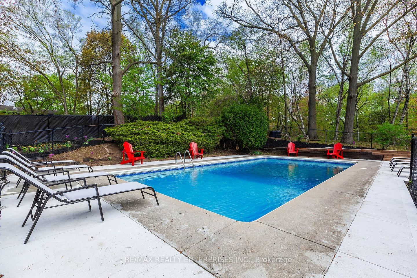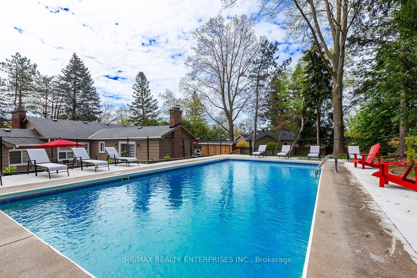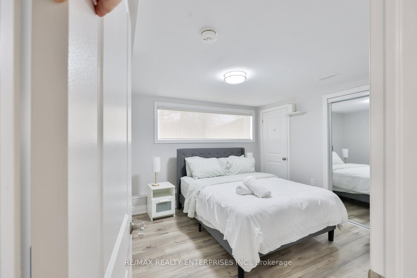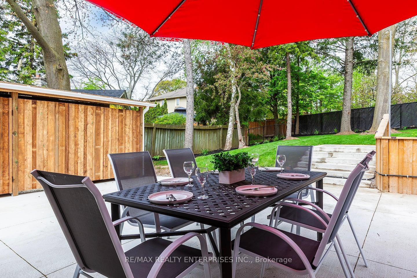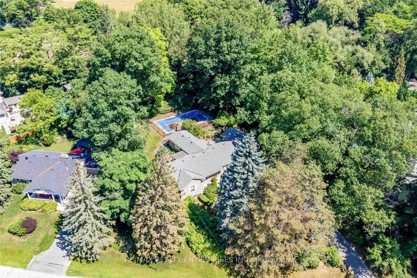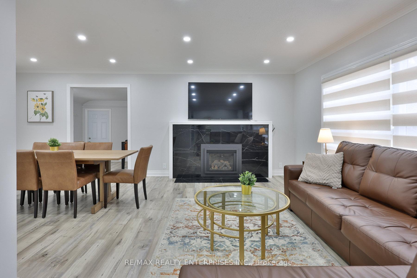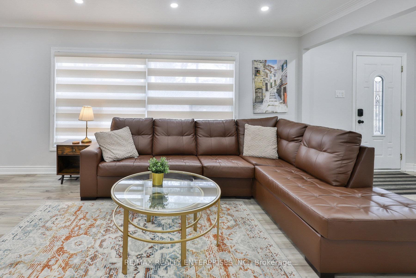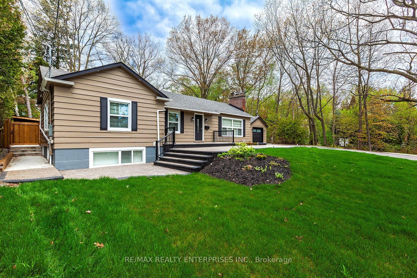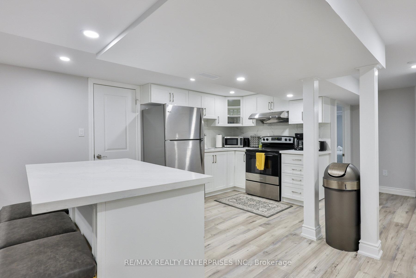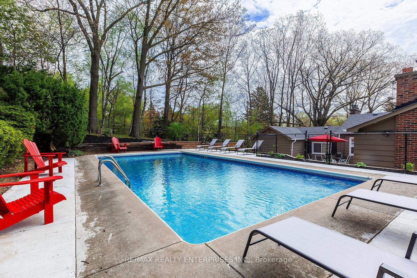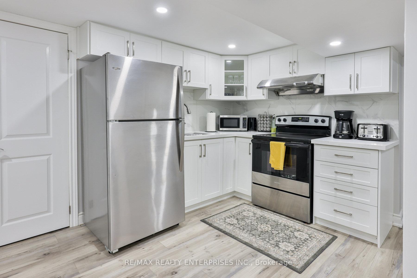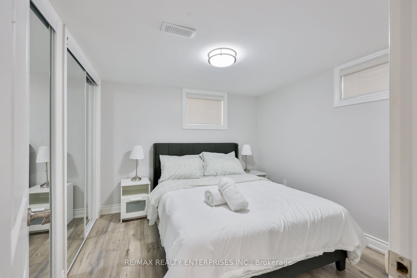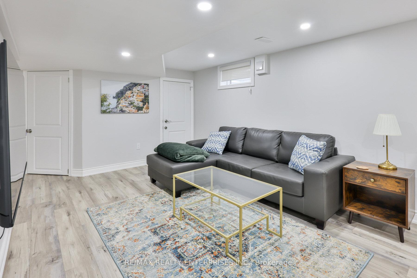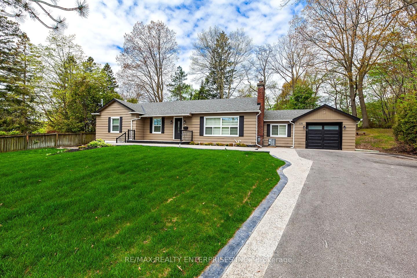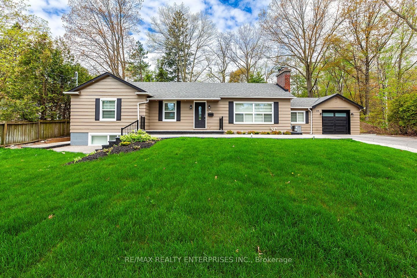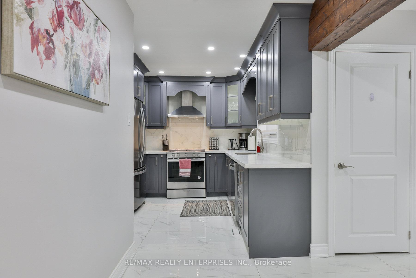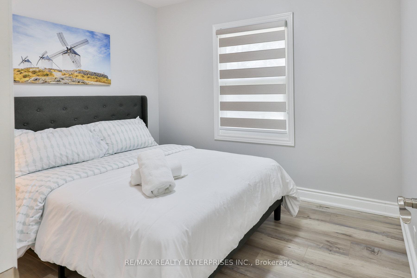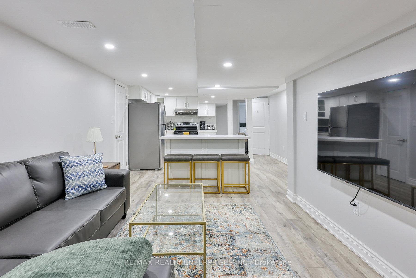$2,499,850
Available - For Sale
Listing ID: W12053954
1293 Contour Driv , Mississauga, L5H 1B3, Peel
| Welcome To 1293 Contour Drive, A Beautifully Renovated Bungalow In The Prestigious Rattray Marsh Community Of Mississauga. This Stunning Residence, Fully Updated In 2023, Seamlessly Blends Modern Elegance With Natural Charm, Offering A Rare Opportunity To Experience Refined Living In One Of The City's Most Desirable Neighbourhoods. Situated On A Private 90 X 159 Ft Lot, This Home Boasts Mature Trees, Lush Landscaping, And A Backyard Oasis With A Heated Inground Pool, Making It The Perfect Retreat For Relaxation And Entertaining. With Over 3,100 Sqft Of Total Living Space, This Home Features 4+2 Bedrooms, 3 Bathrooms, And 2 Kitchens, Offering Flexibility For Families Of All Sizes. The Main Floor Welcomes You With A Bright, Open-Concept Layout, Complete With Luxury Finishes, Pot Lighting, And Laminate Wood Flooring Throughout. The Brand-New Gourmet Kitchen Showcases Custom Cabinetry, Quartz Countertops, And Stainless Steel Appliances, While Multiple Walkouts Provide Seamless Access To The Private Backyard Retreat. The Fully Finished Lower Level Features A Separate Entrance, A Spacious Open-Concept Living Area, 2 Additional Bedrooms, A Full Kitchen, And A Private Laundry Room, Making It An Ideal Income-Generating Suite Or Space For Extended Family. Beyond The Home, Enjoy Unparalleled Access To Lake Ontario, Clarkson Village, And Top-Rated Schools, Including Lorne Park Secondary School. Nearby Amenities Include Meadow Wood Park, Rattray Marsh Conservation Area, And Mississauga Golf And Country Club, Ensuring A Lifestyle Rich In Nature, Recreation, And Convenience. |
| Price | $2,499,850 |
| Taxes: | $11994.04 |
| Occupancy by: | Vacant |
| Address: | 1293 Contour Driv , Mississauga, L5H 1B3, Peel |
| Acreage: | < .50 |
| Directions/Cross Streets: | Lakeshore Rd W & Bexhill Rd |
| Rooms: | 8 |
| Rooms +: | 6 |
| Bedrooms: | 4 |
| Bedrooms +: | 2 |
| Family Room: | T |
| Basement: | Finished wit, Full |
| Level/Floor | Room | Length(ft) | Width(ft) | Descriptions | |
| Room 1 | Main | Foyer | 8.76 | 6.72 | Closet, Pot Lights |
| Room 2 | Main | Living Ro | 11.45 | 17.68 | Gas Fireplace, Large Window, Open Concept |
| Room 3 | Main | Dining Ro | 9.74 | 12.33 | Overlooks Pool, Large Window, Pot Lights |
| Room 4 | Main | Kitchen | 9.25 | 11.81 | Quartz Counter, Stainless Steel Appl, Pot Lights |
| Room 5 | Main | Family Ro | 13.38 | 10.04 | Sunken Room, Overlooks Pool, Access To Garage |
| Room 6 | Main | Primary B | 17.71 | 13.97 | 3 Pc Bath, Sliding Doors, W/W Closet |
| Room 7 | Main | Bedroom 2 | 11.97 | 13.38 | Closet, Window |
| Room 8 | Main | Bedroom 3 | 12.76 | 10.07 | Closet, Window, 3 Pc Bath |
| Room 9 | Main | Bedroom 4 | 8 | 9.91 | Closet, Window |
| Room 10 | Lower | Living Ro | 13.45 | 10.46 | Pot Lights, Window, Open Concept |
| Room 11 | Lower | Kitchen | 14.43 | 10.46 | Pot Lights, Stainless Steel Appl, Open Concept |
| Room 12 | Lower | Bedroom 5 | 11.51 | 10.76 | Sunken Room, W/W Closet, Above Grade Window |
| Room 13 | Lower | Bathroom | 9.74 | 9.64 | W/W Closet, Window, 3 Pc Bath |
| Room 14 | Lower | Laundry | 7.81 | 5.38 | Laundry Sink, Pot Lights, Tile Floor |
| Washroom Type | No. of Pieces | Level |
| Washroom Type 1 | 3 | Main |
| Washroom Type 2 | 3 | Main |
| Washroom Type 3 | 3 | Lower |
| Washroom Type 4 | 0 | |
| Washroom Type 5 | 0 |
| Total Area: | 0.00 |
| Property Type: | Detached |
| Style: | Bungalow |
| Exterior: | Board & Batten , Wood |
| Garage Type: | Attached |
| (Parking/)Drive: | Private |
| Drive Parking Spaces: | 10 |
| Park #1 | |
| Parking Type: | Private |
| Park #2 | |
| Parking Type: | Private |
| Pool: | Inground |
| Other Structures: | Fence - Full |
| Property Features: | Park, Marina |
| CAC Included: | N |
| Water Included: | N |
| Cabel TV Included: | N |
| Common Elements Included: | N |
| Heat Included: | N |
| Parking Included: | N |
| Condo Tax Included: | N |
| Building Insurance Included: | N |
| Fireplace/Stove: | Y |
| Heat Type: | Forced Air |
| Central Air Conditioning: | Central Air |
| Central Vac: | N |
| Laundry Level: | Syste |
| Ensuite Laundry: | F |
| Sewers: | Sewer |
$
%
Years
This calculator is for demonstration purposes only. Always consult a professional
financial advisor before making personal financial decisions.
| Although the information displayed is believed to be accurate, no warranties or representations are made of any kind. |
| RE/MAX REALTY ENTERPRISES INC. |
|
|

Wally Islam
Real Estate Broker
Dir:
416-949-2626
Bus:
416-293-8500
Fax:
905-913-8585
| Virtual Tour | Book Showing | Email a Friend |
Jump To:
At a Glance:
| Type: | Freehold - Detached |
| Area: | Peel |
| Municipality: | Mississauga |
| Neighbourhood: | Clarkson |
| Style: | Bungalow |
| Tax: | $11,994.04 |
| Beds: | 4+2 |
| Baths: | 3 |
| Fireplace: | Y |
| Pool: | Inground |
Locatin Map:
Payment Calculator:

