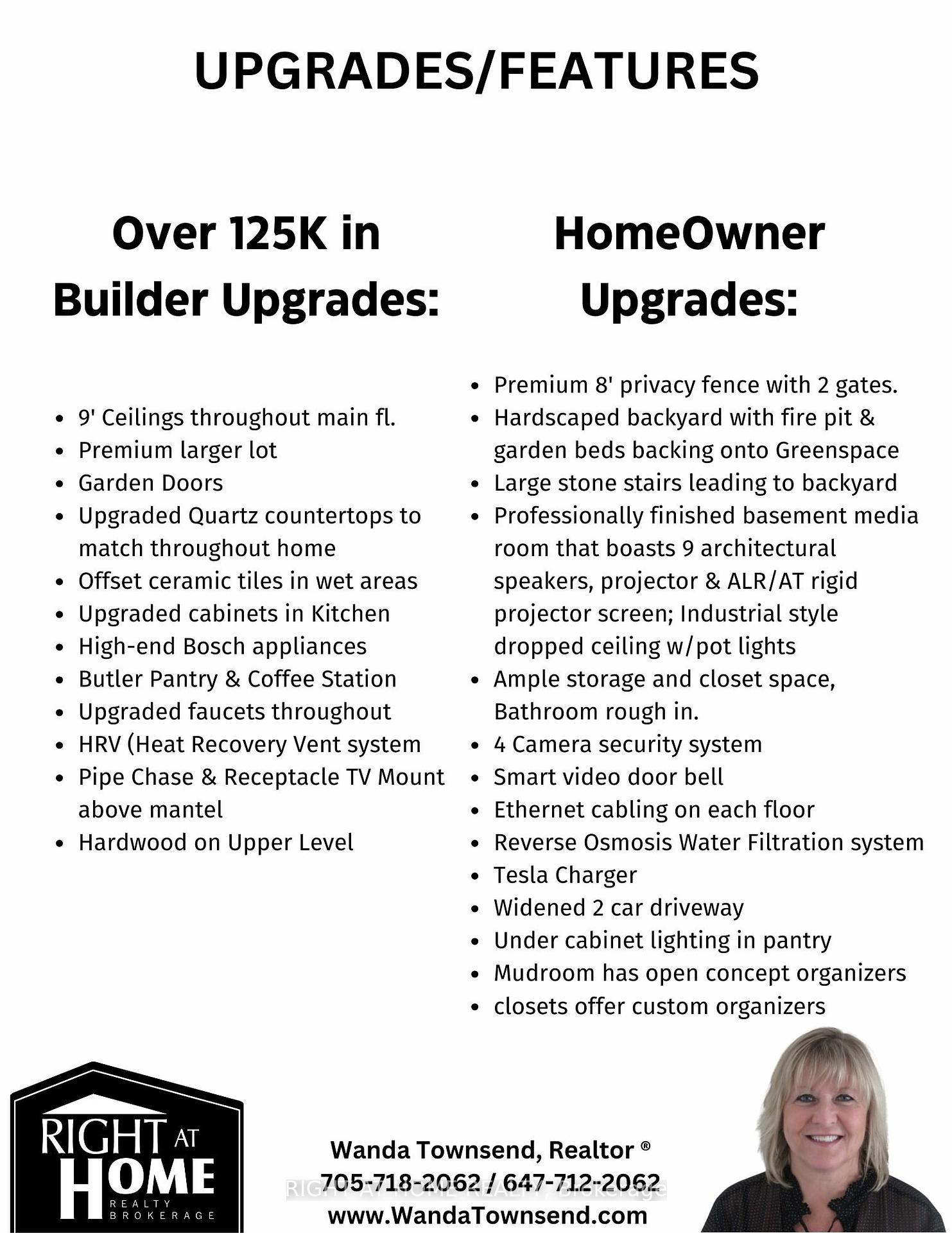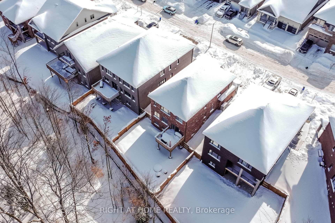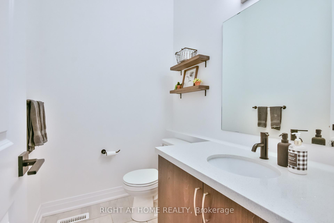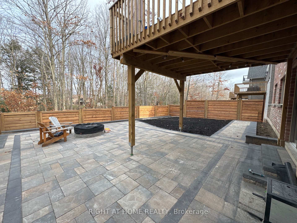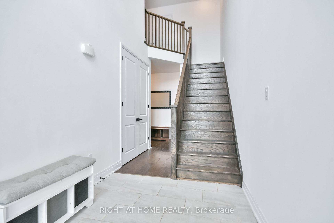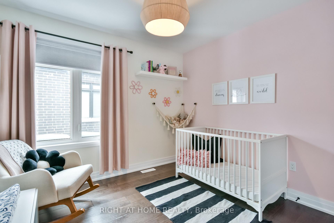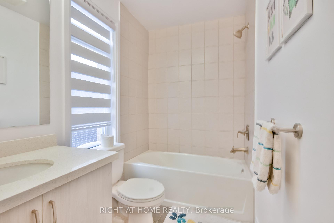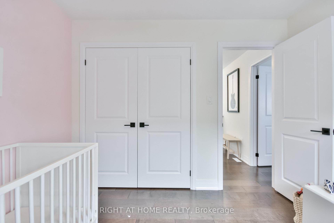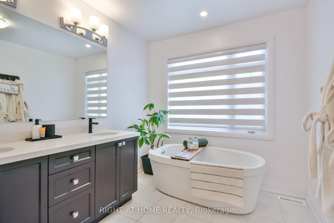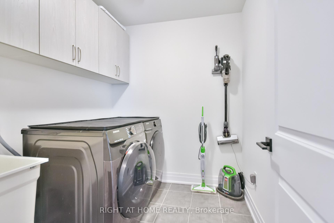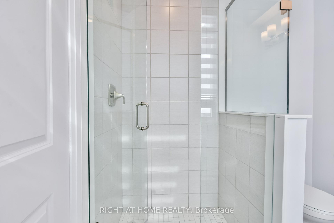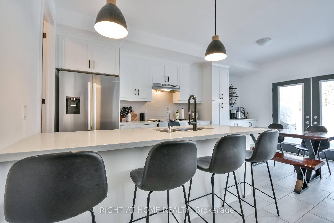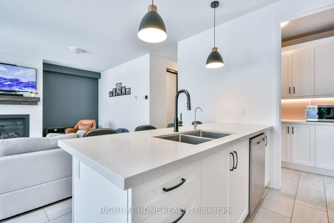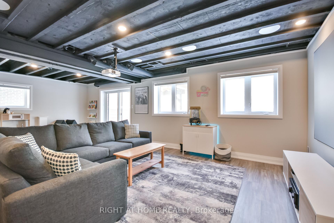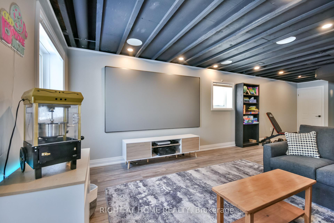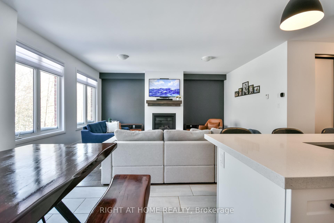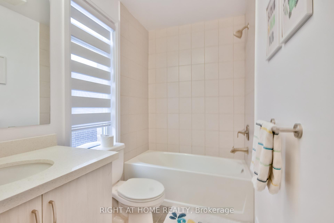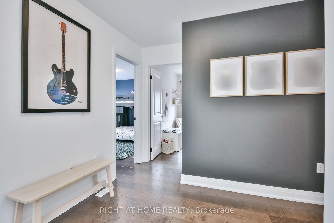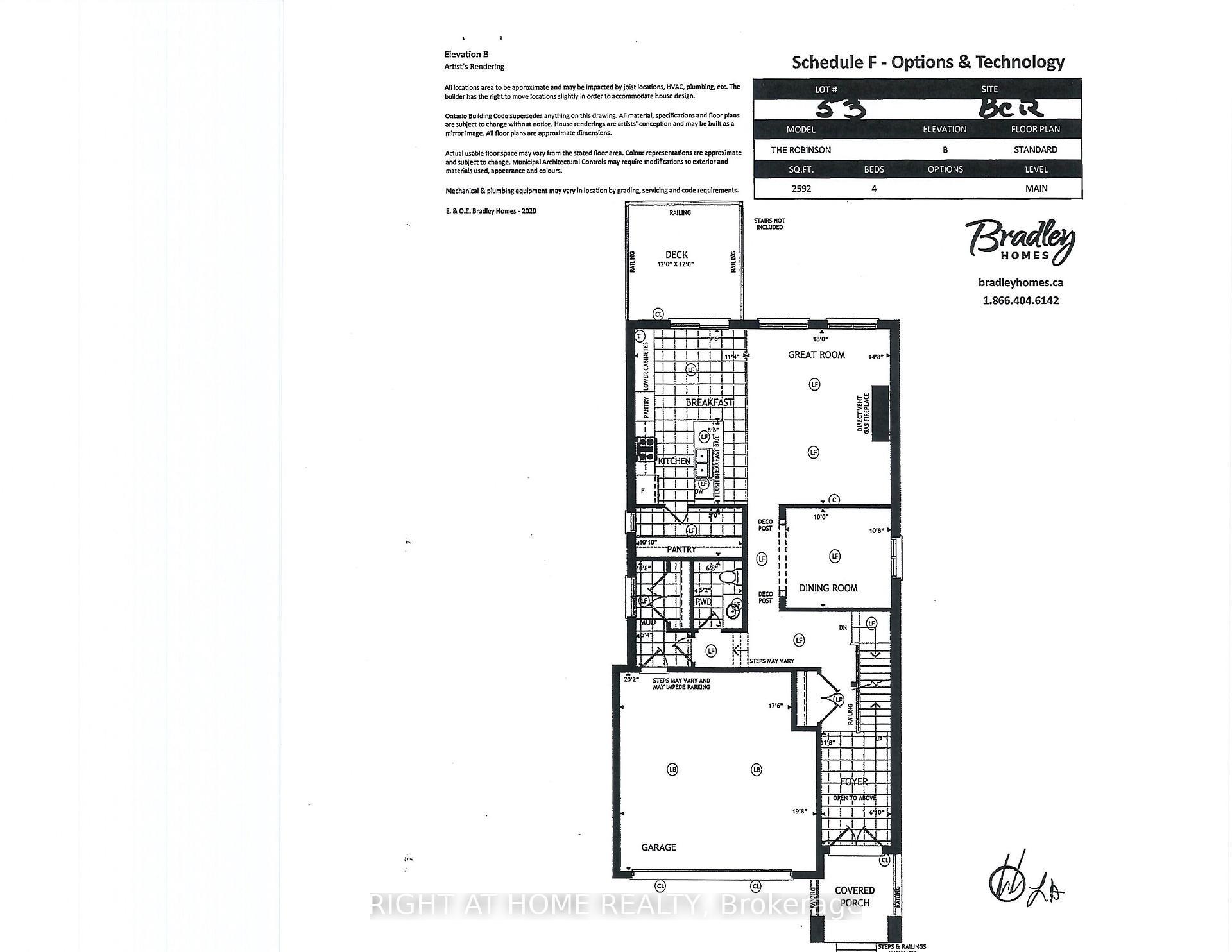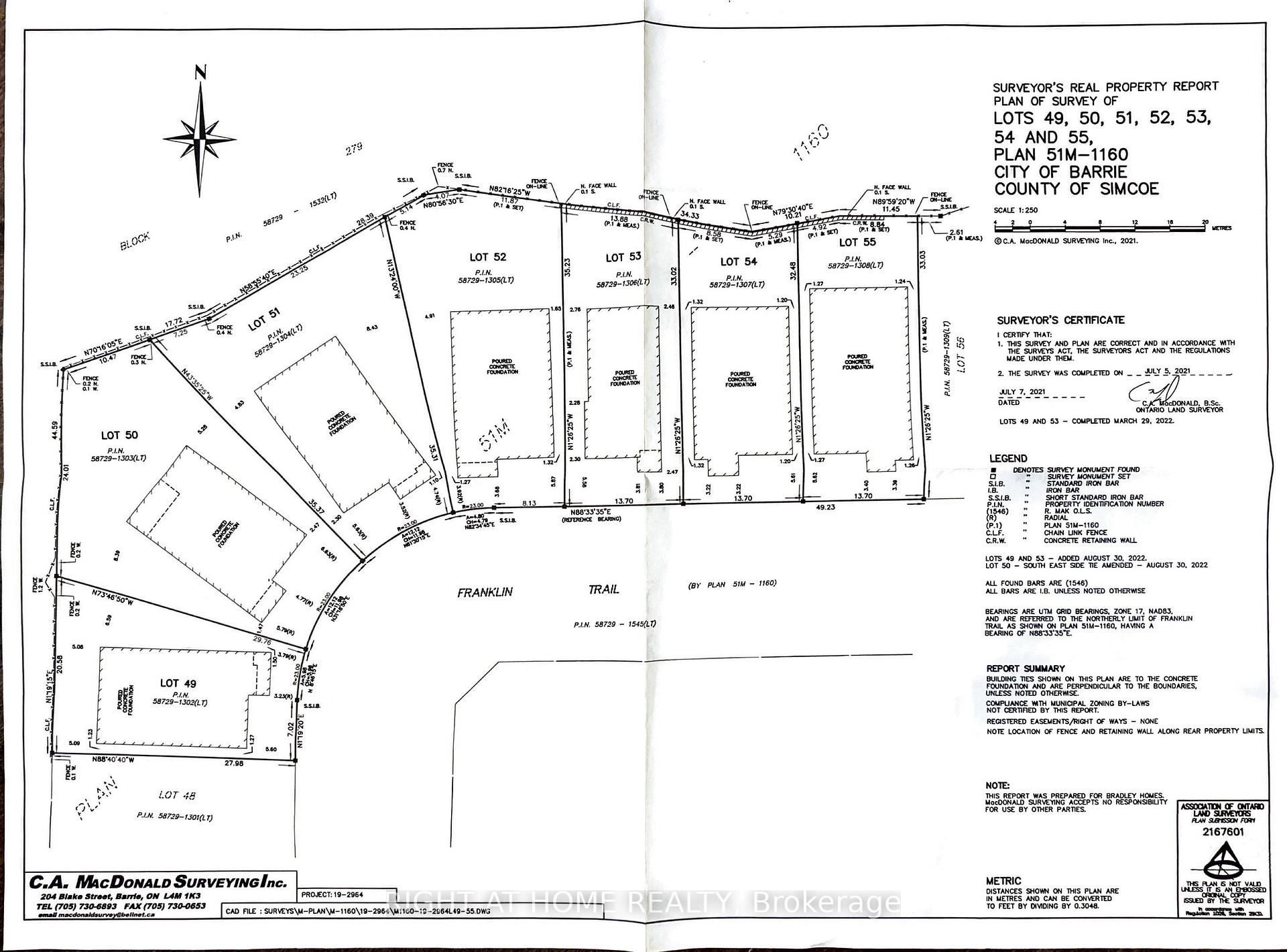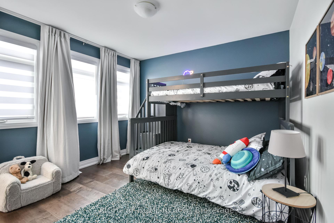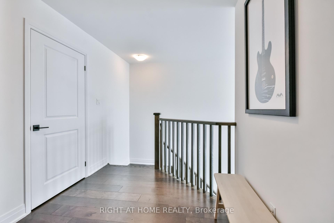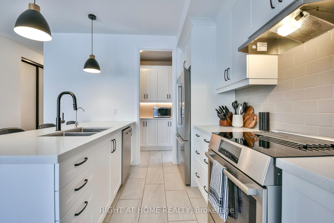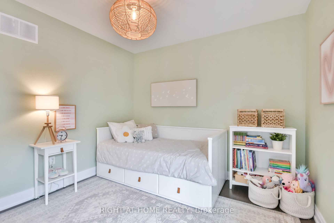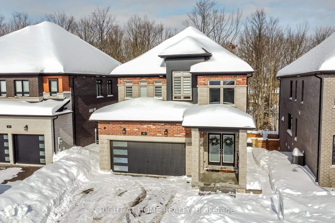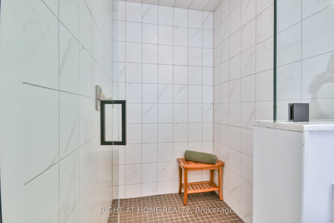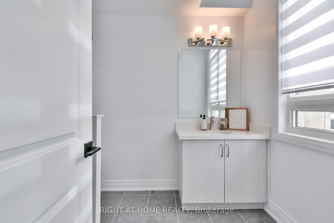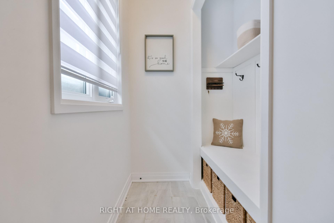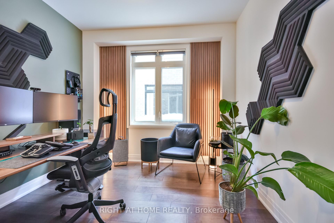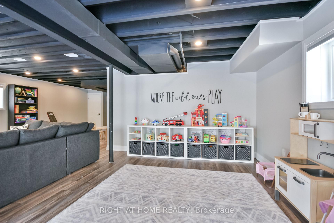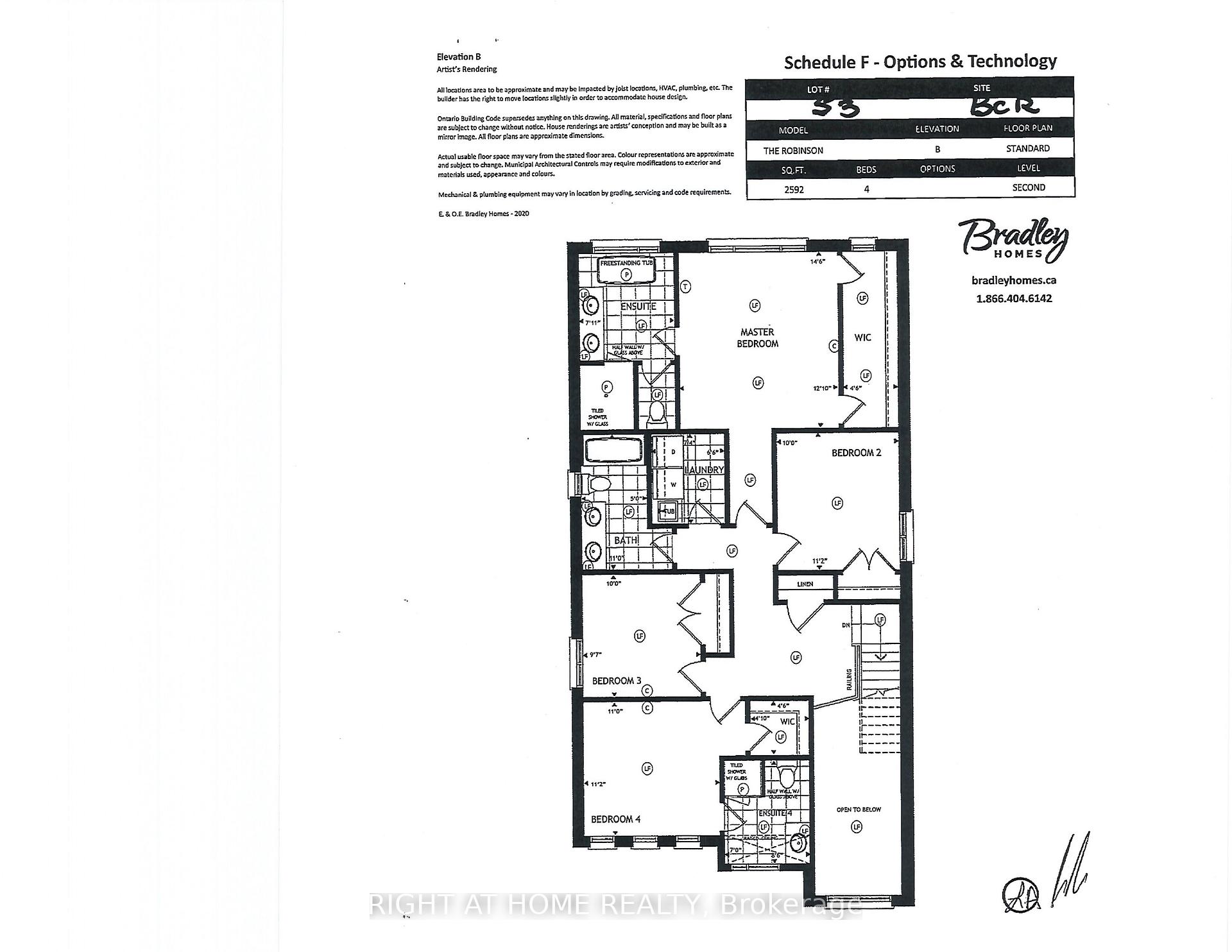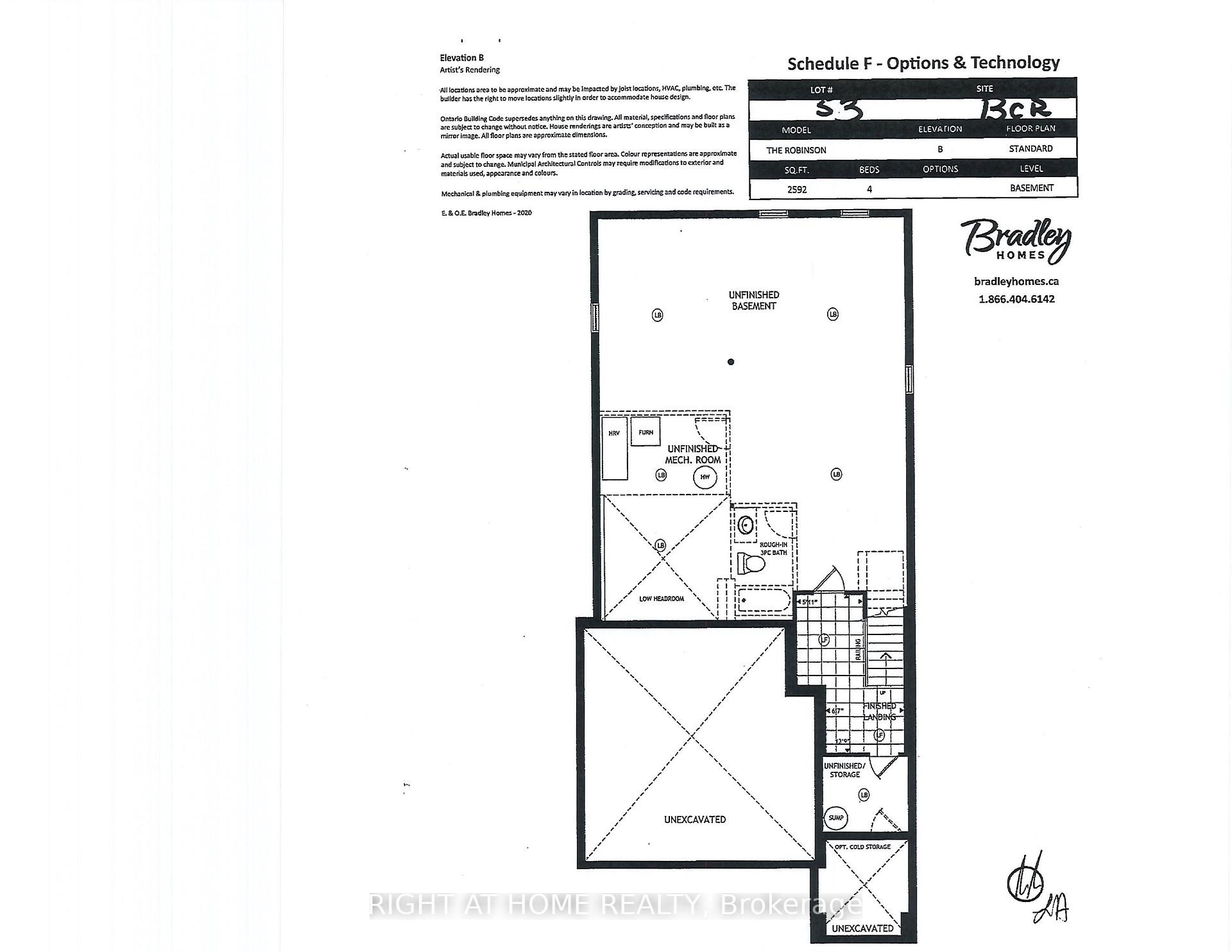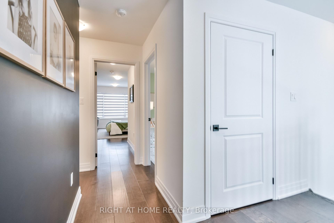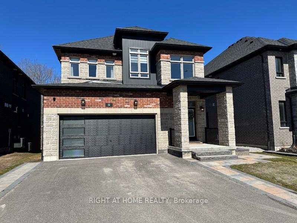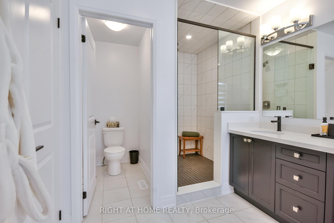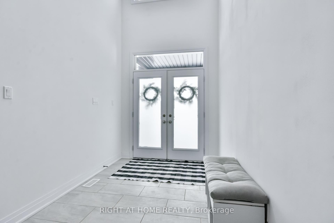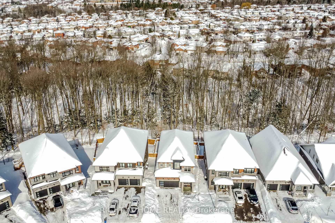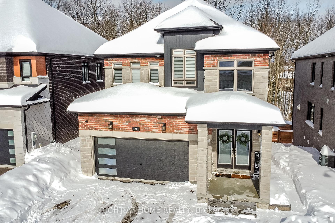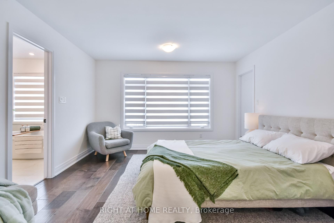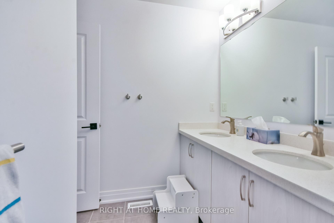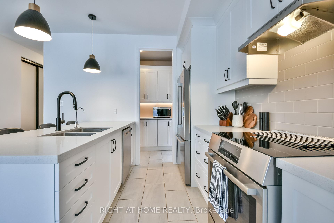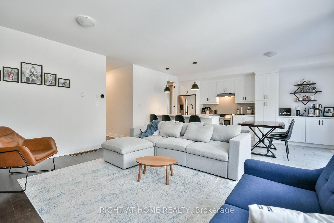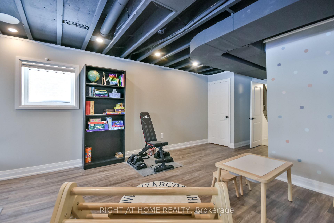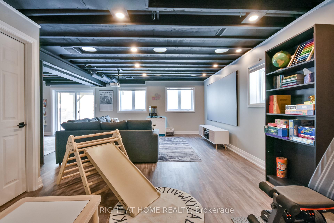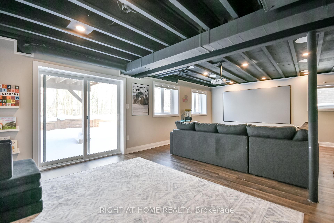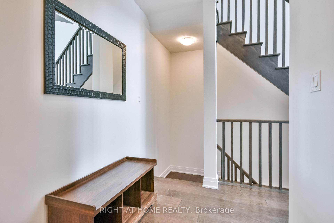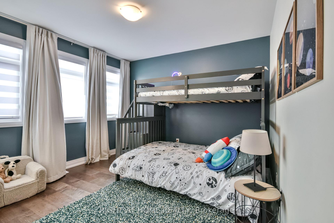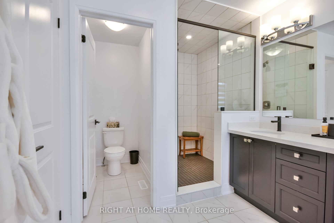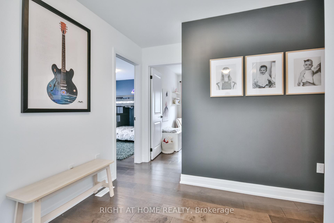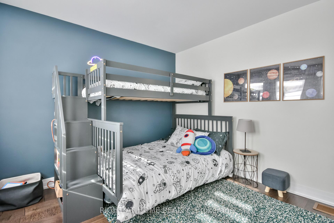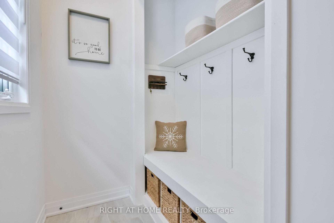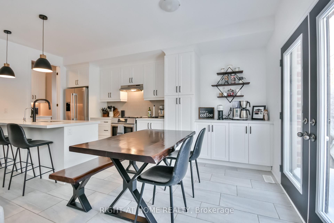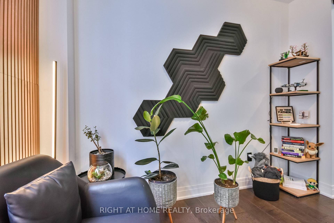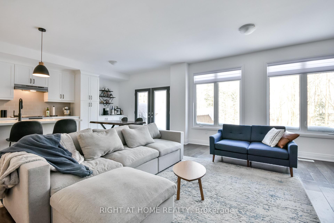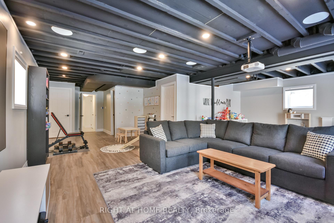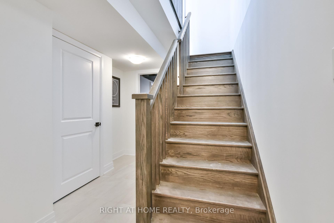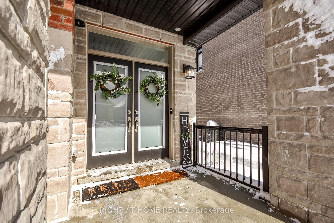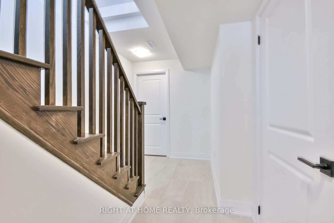$1,250,000
Available - For Sale
Listing ID: S12026431
51 Franklin Trai , Barrie, L9J 0J1, Simcoe
| Step into your new Luxury Home ! Newer build of 2022, this Bradley Built home has many builder upgrades, from premium sized lot, upgraded cabinetry, ceramic floors & quartz countertops throughout to 9' ceilings on the main floor. The dining room has been converted to a private office w/sliding glass doors. The kitchen boasts Bosch SS appliances, a separate butlers pantry, an eat-in area that offers a walkout with Garden doors to the deck & BBQ as well as a coffee station with views of the Green space behind. It overlooks the great room with builder upgrade pipe chase & receptacle TV mount situated over the gas fireplace. A bright, open concept mudroom with modern storage setup & access to a 2 Car garage with Tesla charger & the front of the property has been widened to offer an oversized 2 car driveway. Lastly, a 2pc powder room on the main floor. The Primary bedroom offers a spa experience ensuite with luxurious features including a separate shower, stand alone soaker tub & quartz counters. Huge walk-in closet with window & 2 door access. 2nd bedroom boasts a 3pc ensuite. There's a 2nd floor laundry room & a 4pc bathroom & lots of closet & linen space. The basement has been professionally finished with a media area; Industrial style dropped ceilings with pot lights, 9 Architectural speakers, projector and ALR/AT rigid screen, all included. A large family area with garden doors to the yard and the basement goes on to offer lots of storage space & a utility room with a heat recovery vent system, & a bathroom rough-in & RO water system. Ethernet cabling is available on every floor. The backyard has been yardscaped boasting a smokeless fire pit, a finished play area that is just waiting for your playground design & build. Raised gardens and a 8' high-end fence with 2 gates and a stone stairway finish the exterior with style. An abundance of natural light throughout, located in a new, family friendly neighbourhood close to all amenities & hwy 400 access. |
| Price | $1,250,000 |
| Taxes: | $7240.00 |
| Occupancy by: | Owner |
| Address: | 51 Franklin Trai , Barrie, L9J 0J1, Simcoe |
| Acreage: | < .50 |
| Directions/Cross Streets: | Essa / Mapleview |
| Rooms: | 17 |
| Bedrooms: | 4 |
| Bedrooms +: | 0 |
| Family Room: | F |
| Basement: | Finished wit, Partially Fi |
| Level/Floor | Room | Length(ft) | Width(ft) | Descriptions | |
| Room 1 | Main | Great Roo | 17.97 | 14.07 | Fireplace, Hardwood Floor |
| Room 2 | Main | Dining Ro | 9.05 | 11.02 | Breakfast Bar, Eat-in Kitchen, W/O To Deck |
| Room 3 | Main | Kitchen | 8.04 | 11.02 | Pantry, Quartz Counter |
| Room 4 | Main | Office | 9.97 | 10.07 | Hardwood Floor, Sliding Doors |
| Room 5 | Main | Mud Room | 10.07 | 5.05 | Access To Garage, Closet Organizers, Open Concept |
| Room 6 | Main | Pantry | 4.99 | 10.07 | Quartz Counter |
| Room 7 | Main | Powder Ro | 6.07 | 5.02 | 2 Pc Bath |
| Room 8 | Second | Primary B | 14.07 | 12.07 | 4 Pc Ensuite, Walk-In Closet(s), Quartz Counter |
| Room 9 | Second | Bedroom 2 | 10.99 | 9.97 | 3 Pc Ensuite |
| Room 10 | Second | Bedroom 3 | 9.97 | 9.05 | |
| Room 11 | Second | Bedroom 4 | 11.02 | 10.99 | |
| Room 12 | Second | Laundry | 7.02 | 6.07 | Ceramic Floor |
| Room 13 | Basement | Media Roo | 10.99 | 4.92 | Dropped Ceiling, Pot Lights |
| Room 14 | Basement | Recreatio | 10.99 | 3.44 | |
| Room 15 | Second | Bathroom | 14.07 | 7.08 | 4 Pc Ensuite, Separate Shower, Soaking Tub |
| Washroom Type | No. of Pieces | Level |
| Washroom Type 1 | 4 | Second |
| Washroom Type 2 | 3 | Second |
| Washroom Type 3 | 2 | Main |
| Washroom Type 4 | 0 | |
| Washroom Type 5 | 0 |
| Total Area: | 0.00 |
| Property Type: | Detached |
| Style: | 2-Storey |
| Exterior: | Brick, Stone |
| Garage Type: | Attached |
| (Parking/)Drive: | Private |
| Drive Parking Spaces: | 2 |
| Park #1 | |
| Parking Type: | Private |
| Park #2 | |
| Parking Type: | Private |
| Pool: | None |
| CAC Included: | N |
| Water Included: | N |
| Cabel TV Included: | N |
| Common Elements Included: | N |
| Heat Included: | N |
| Parking Included: | N |
| Condo Tax Included: | N |
| Building Insurance Included: | N |
| Fireplace/Stove: | Y |
| Heat Type: | Forced Air |
| Central Air Conditioning: | Central Air |
| Central Vac: | N |
| Laundry Level: | Syste |
| Ensuite Laundry: | F |
| Sewers: | Sewer |
$
%
Years
This calculator is for demonstration purposes only. Always consult a professional
financial advisor before making personal financial decisions.
| Although the information displayed is believed to be accurate, no warranties or representations are made of any kind. |
| RIGHT AT HOME REALTY |
|
|

Wally Islam
Real Estate Broker
Dir:
416-949-2626
Bus:
416-293-8500
Fax:
905-913-8585
| Virtual Tour | Book Showing | Email a Friend |
Jump To:
At a Glance:
| Type: | Freehold - Detached |
| Area: | Simcoe |
| Municipality: | Barrie |
| Neighbourhood: | Rural Barrie Southwest |
| Style: | 2-Storey |
| Tax: | $7,240 |
| Beds: | 4 |
| Baths: | 4 |
| Fireplace: | Y |
| Pool: | None |
Locatin Map:
Payment Calculator:
