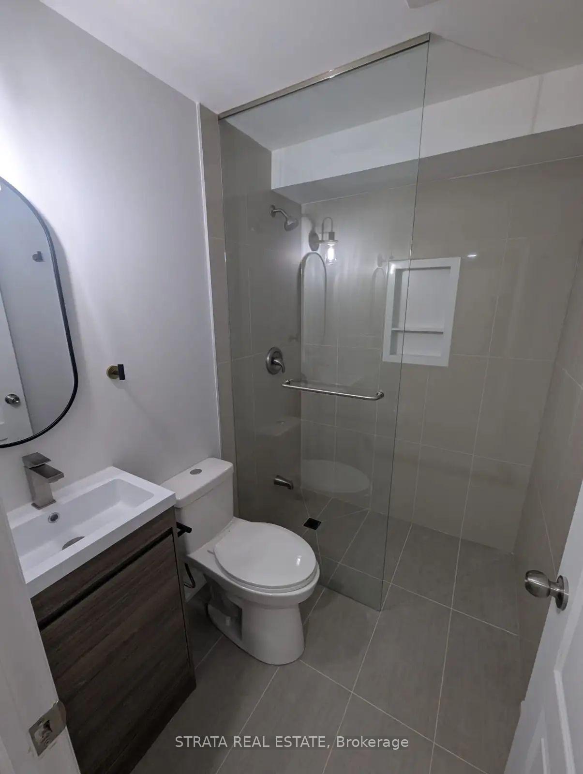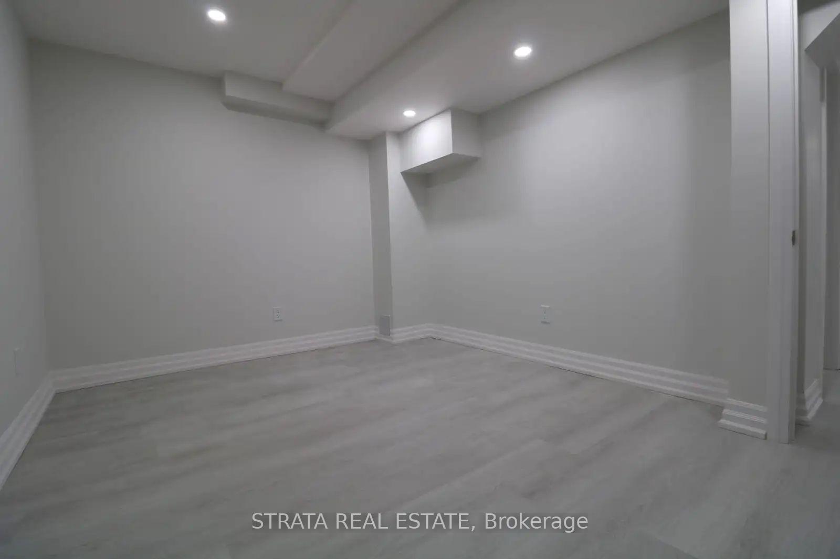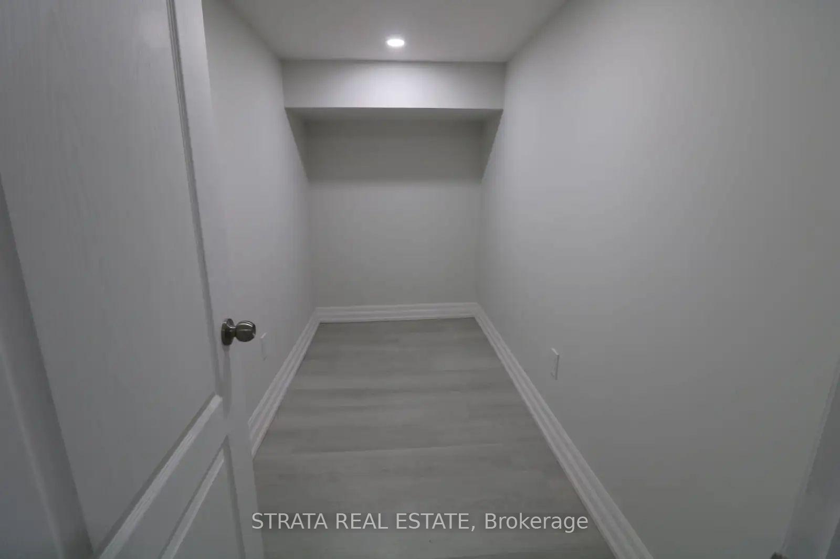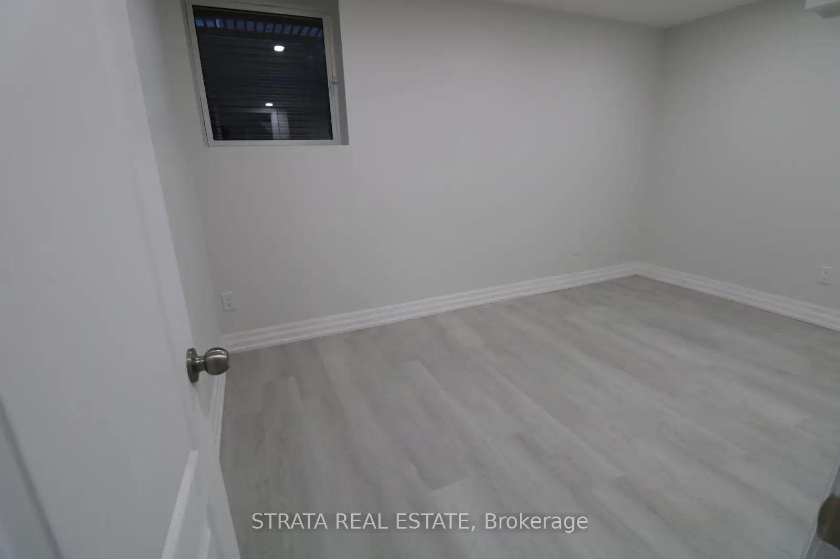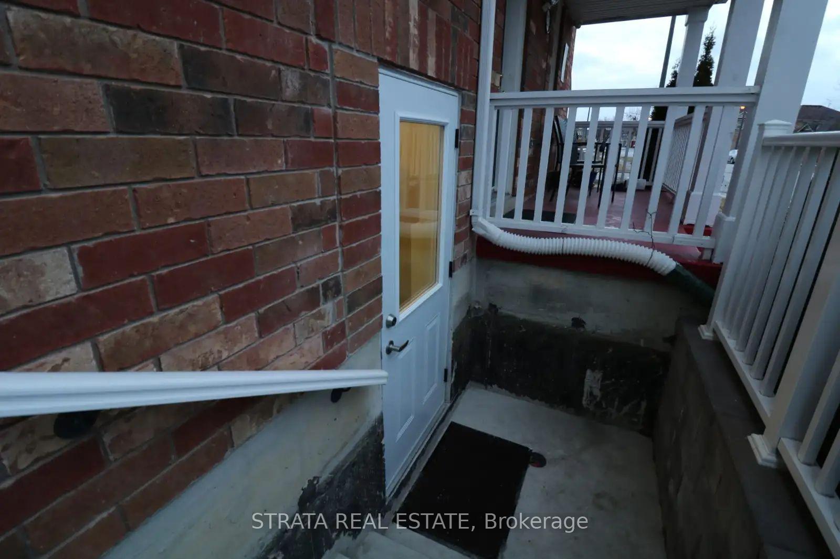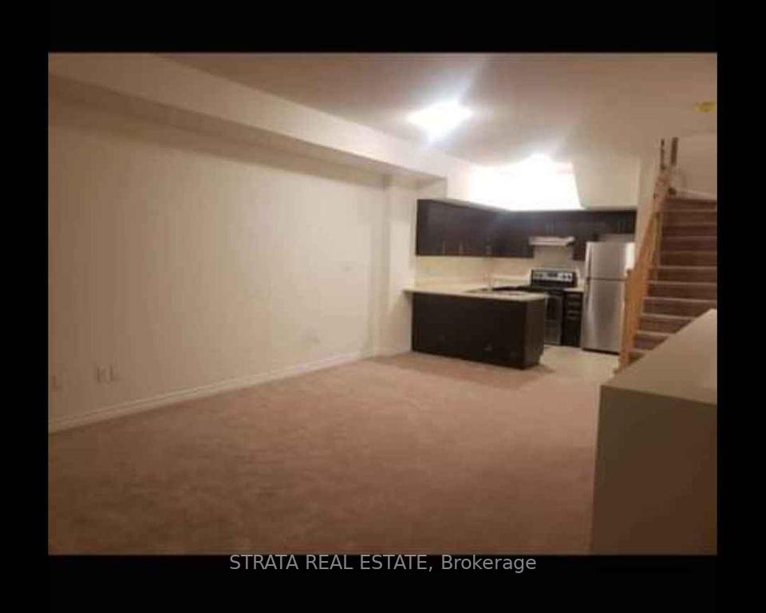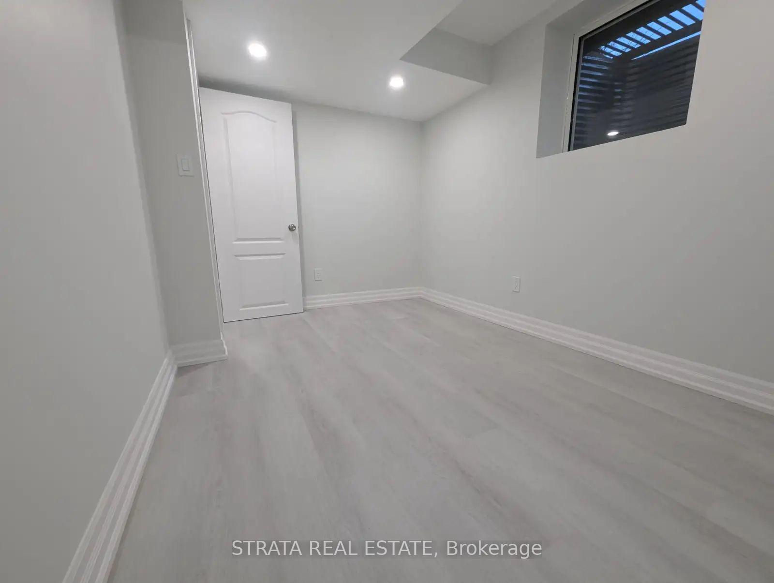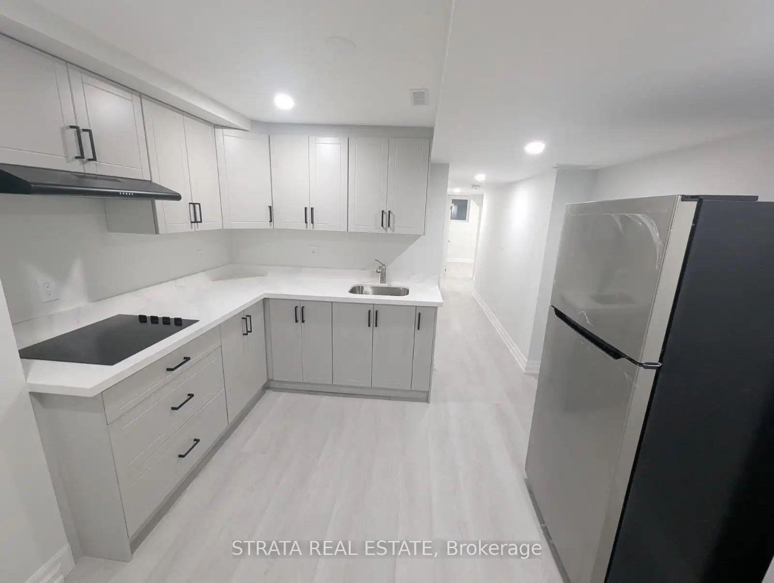$2,000
Available - For Rent
Listing ID: E12053176
23 Wharnsby Driv , Toronto, M1X 1Y9, Toronto
| 2 Bedroom + Den/1 Bath Basement Unit for Rent at Morningside & Staines. Welcome to your new home on the border of Scarborough and Markham! This legal 2 bedroom + den basement unit has just been fully renovated from top to bottom, everything is fresh, clean, and move-in ready. Enjoy modern finishes, sleek design, and a layout that makes the space feel open and inviting. Whether you're working from home or just looking for a cozy, well-kept place to settle into, this unit offers comfort, privacy, and convenience all in one. Features: Private separate entrance for added privacy 2 spacious bedrooms + a den, perfect for a home office or extra storage. Freshly renovated, modern finishes throughout. Located near Morningside/Staines, close to TTC bus stops, schools, shopping, and more. Quiet, family-friendly neighborhood. Available immediately, move in anytime! Rent: $2000 all-inclusive. Parking: 1 spot available upon request. Perfect for working professionals, couples, or small families! |
| Price | $2,000 |
| Taxes: | $0.00 |
| Occupancy by: | Vacant |
| Address: | 23 Wharnsby Driv , Toronto, M1X 1Y9, Toronto |
| Directions/Cross Streets: | Morningside/Staines |
| Rooms: | 4 |
| Bedrooms: | 2 |
| Bedrooms +: | 0 |
| Family Room: | F |
| Basement: | Separate Ent, Finished wit |
| Furnished: | Unfu |
| Washroom Type | No. of Pieces | Level |
| Washroom Type 1 | 3 | |
| Washroom Type 2 | 0 | |
| Washroom Type 3 | 0 | |
| Washroom Type 4 | 0 | |
| Washroom Type 5 | 0 |
| Total Area: | 0.00 |
| Property Type: | Detached |
| Style: | 2-Storey |
| Exterior: | Aluminum Siding |
| Garage Type: | None |
| (Parking/)Drive: | Available |
| Drive Parking Spaces: | 1 |
| Park #1 | |
| Parking Type: | Available |
| Park #2 | |
| Parking Type: | Available |
| Pool: | None |
| Laundry Access: | In-Suite Laun |
| CAC Included: | N |
| Water Included: | Y |
| Cabel TV Included: | N |
| Common Elements Included: | N |
| Heat Included: | Y |
| Parking Included: | N |
| Condo Tax Included: | N |
| Building Insurance Included: | N |
| Fireplace/Stove: | N |
| Heat Type: | Forced Air |
| Central Air Conditioning: | Central Air |
| Central Vac: | N |
| Laundry Level: | Syste |
| Ensuite Laundry: | F |
| Sewers: | Sewer |
| Although the information displayed is believed to be accurate, no warranties or representations are made of any kind. |
| STRATA REAL ESTATE |
|
|

Wally Islam
Real Estate Broker
Dir:
416-949-2626
Bus:
416-293-8500
Fax:
905-913-8585
| Book Showing | Email a Friend |
Jump To:
At a Glance:
| Type: | Freehold - Detached |
| Area: | Toronto |
| Municipality: | Toronto E11 |
| Neighbourhood: | Rouge E11 |
| Style: | 2-Storey |
| Beds: | 2 |
| Baths: | 1 |
| Fireplace: | N |
| Pool: | None |
Locatin Map:
