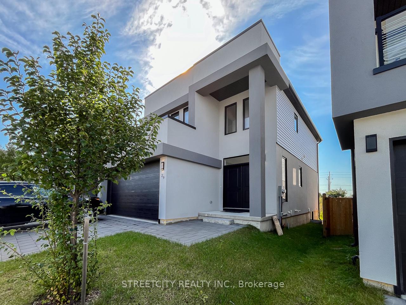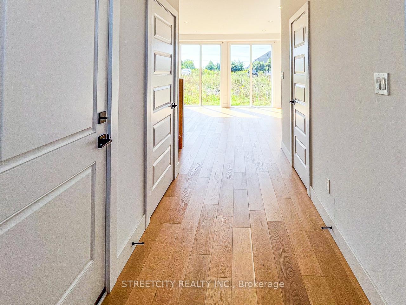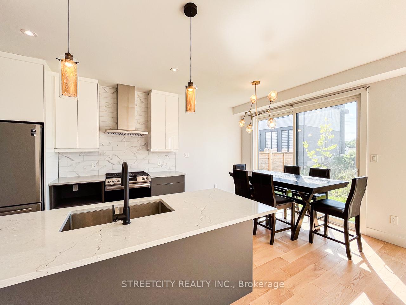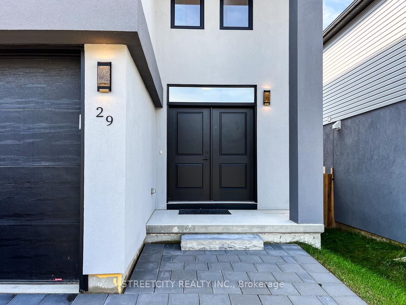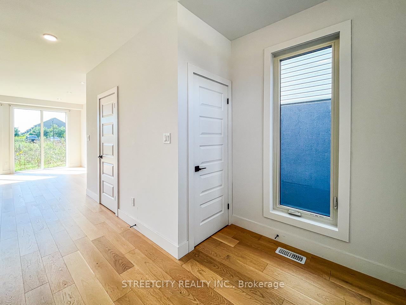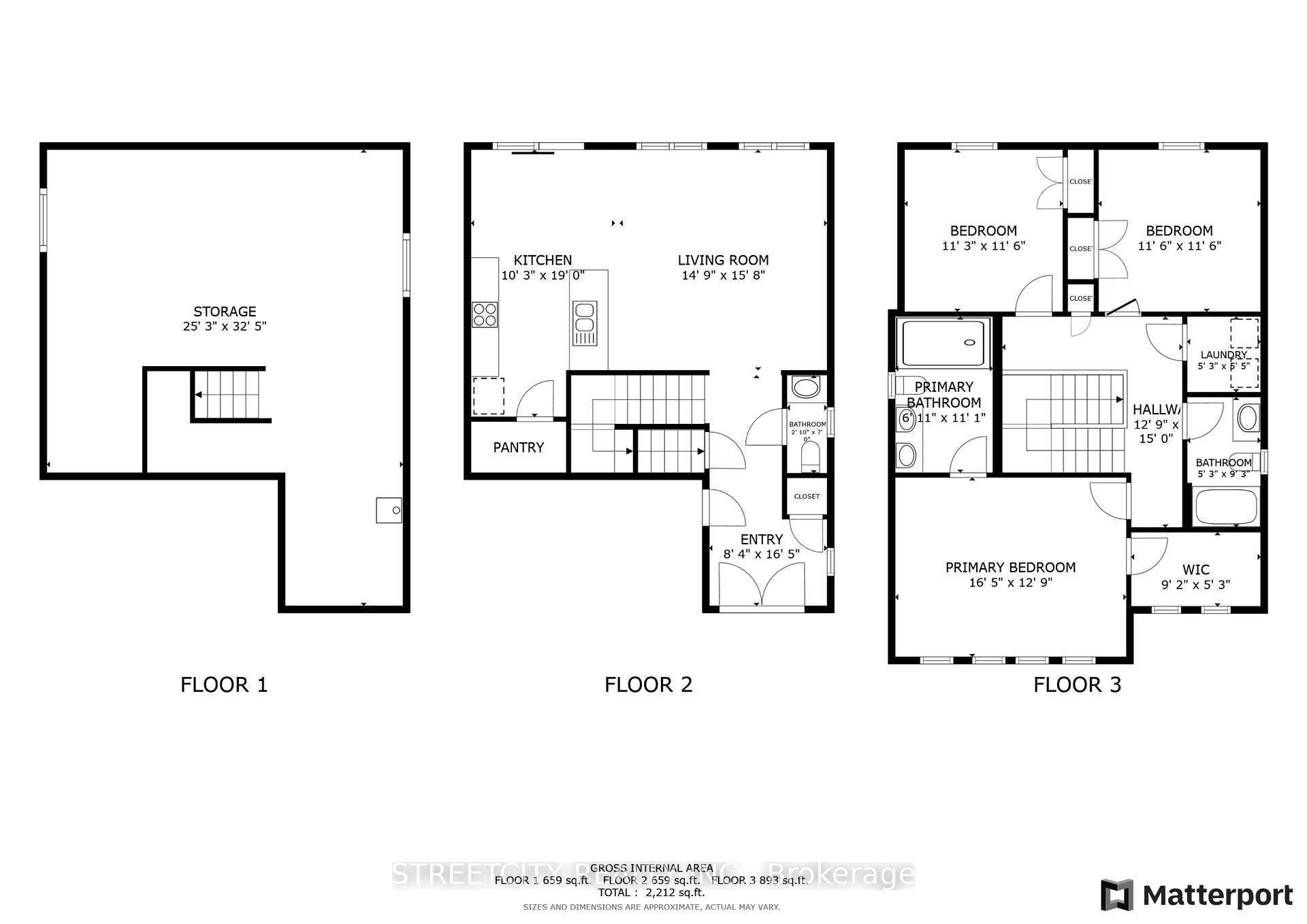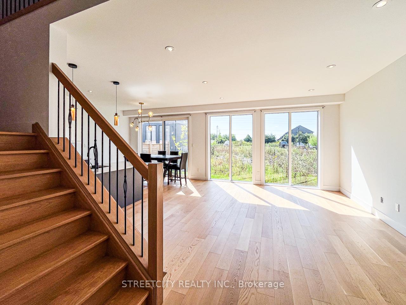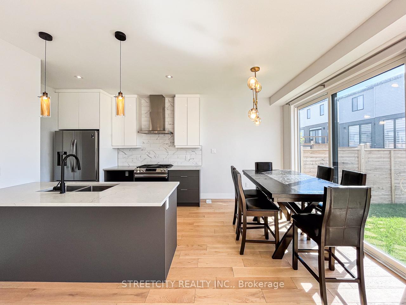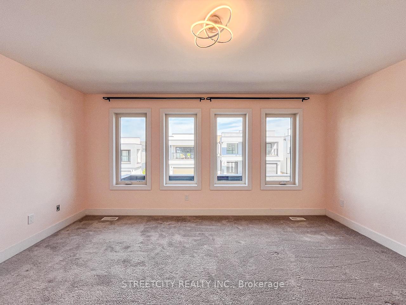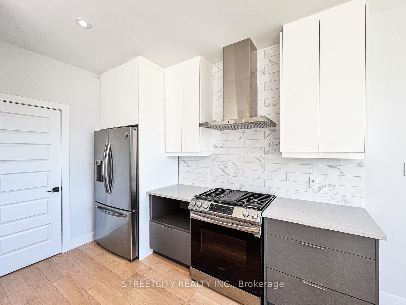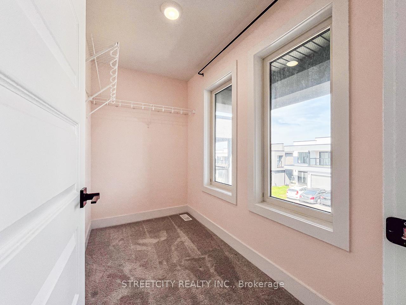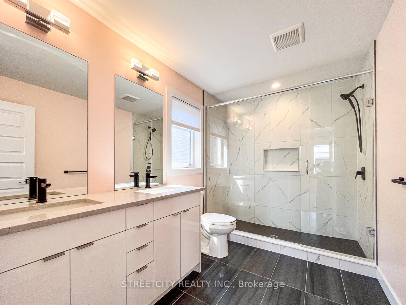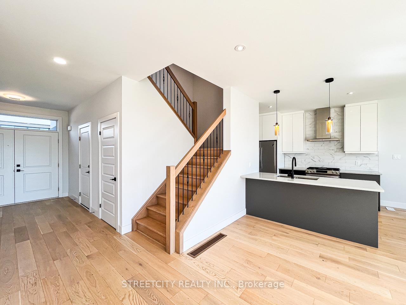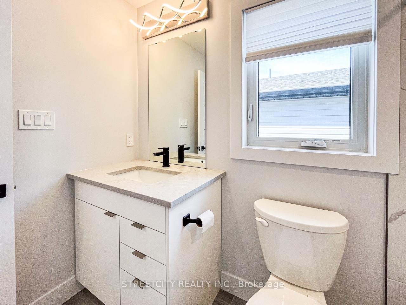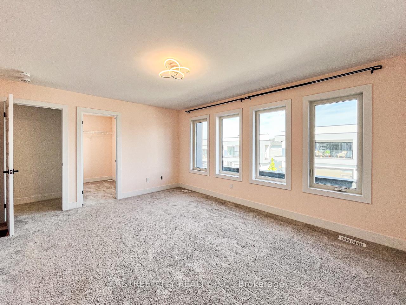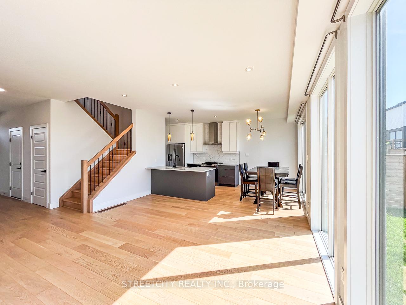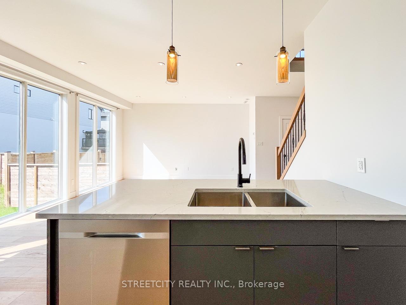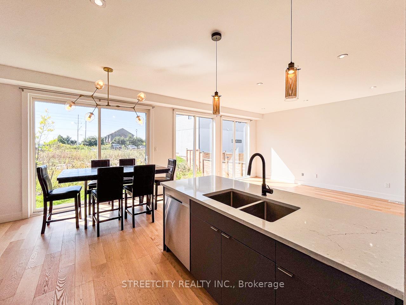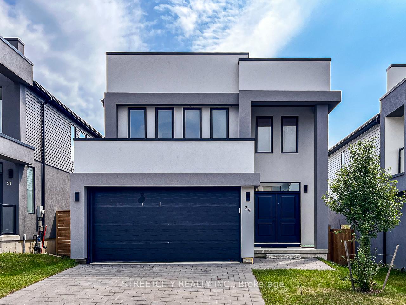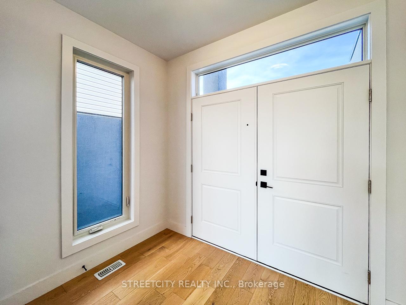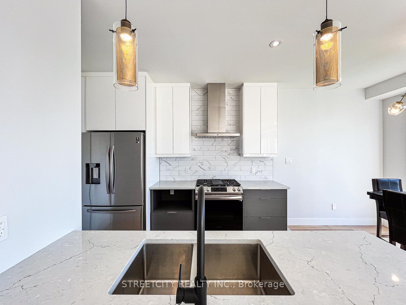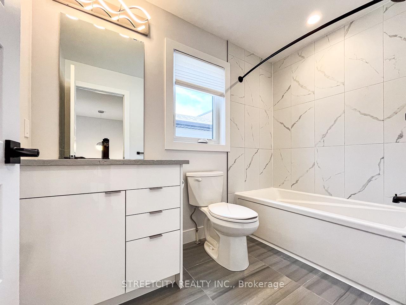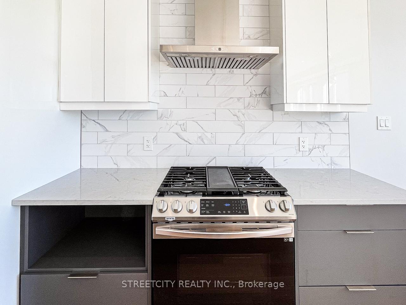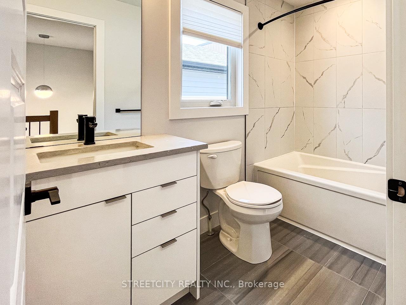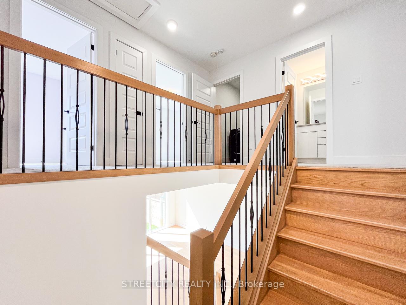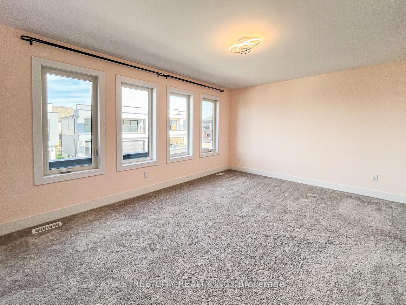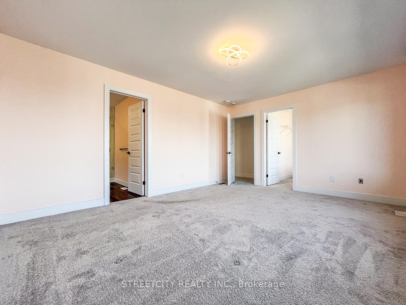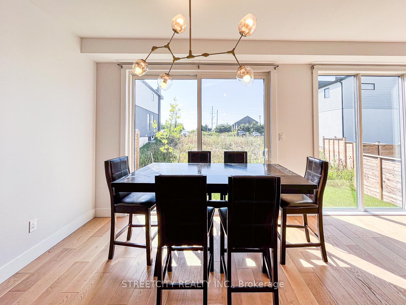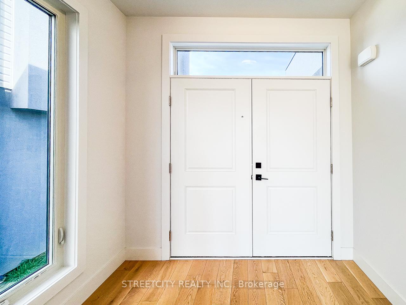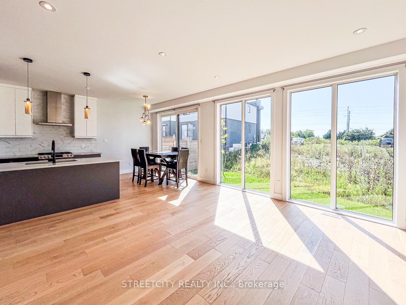$759,900
Available - For Sale
Listing ID: X12054504
1820 Canvas Way , London, N5X 0N5, Middlesex
| Welcome to unit 29-1820 Canvas Way! This beautiful, modern home was built by Patrik Hazzard Custom Homes Inc. It is located ideally close to Masonville Mall, University Hospital, and Western University. Double garage door, oversized windows, 9-foot ceilings, a large kitchen island, quartz countertops, and luxurious finishes. The wood staircases lead you to 3 bedrooms, a main bathroom, and an ensuite laundry on the second floor. The primary bedroom features a generous ensuite bathroom and a walk-in closet. The lower level is suitable for extra storage space and features a rough-in for a possible bathroom. Close to parks, trail, and golf courses. |
| Price | $759,900 |
| Taxes: | $5348.63 |
| Assessment Year: | 2025 |
| Occupancy by: | Vacant |
| Address: | 1820 Canvas Way , London, N5X 0N5, Middlesex |
| Postal Code: | N5X 0N5 |
| Province/State: | Middlesex |
| Directions/Cross Streets: | Sunningdale Rd |
| Level/Floor | Room | Length(ft) | Width(ft) | Descriptions | |
| Room 1 | Basement | 32.41 | 25.22 | ||
| Room 2 | Main | Kitchen | 18.99 | 18.99 | |
| Room 3 | Main | Living Ro | 15.68 | 14.76 | |
| Room 4 | Main | Foyer | 16.4 | 8.33 | |
| Room 5 | Upper | Bedroom | 11.48 | 11.25 | |
| Room 6 | Upper | Bedroom | 11.48 | 11.48 | |
| Room 7 | Upper | Primary B | 16.4 | 12.76 | |
| Room 8 | Upper | Bathroom | 11.09 | 6.92 | |
| Room 9 | Upper | Bedroom | 5.25 | 9.25 | |
| Room 10 | Upper | Other | 9.18 | 5.25 | |
| Room 11 | Upper | Laundry | 5.25 | 5.41 |
| Washroom Type | No. of Pieces | Level |
| Washroom Type 1 | 2 | Second |
| Washroom Type 2 | 4 | Third |
| Washroom Type 3 | 5 | Third |
| Washroom Type 4 | 0 | |
| Washroom Type 5 | 0 |
| Total Area: | 0.00 |
| Approximatly Age: | 0-5 |
| Sprinklers: | Alar |
| Washrooms: | 3 |
| Heat Type: | Forced Air |
| Central Air Conditioning: | Central Air |
| Elevator Lift: | False |
$
%
Years
This calculator is for demonstration purposes only. Always consult a professional
financial advisor before making personal financial decisions.
| Although the information displayed is believed to be accurate, no warranties or representations are made of any kind. |
| STREETCITY REALTY INC. |
|
|

Wally Islam
Real Estate Broker
Dir:
416-949-2626
Bus:
416-293-8500
Fax:
905-913-8585
| Virtual Tour | Book Showing | Email a Friend |
Jump To:
At a Glance:
| Type: | Com - Detached Condo |
| Area: | Middlesex |
| Municipality: | London |
| Neighbourhood: | North B |
| Style: | 2-Storey |
| Approximate Age: | 0-5 |
| Tax: | $5,348.63 |
| Maintenance Fee: | $129.35 |
| Beds: | 3 |
| Baths: | 3 |
| Fireplace: | N |
Locatin Map:
Payment Calculator:
