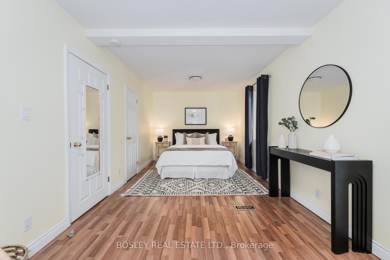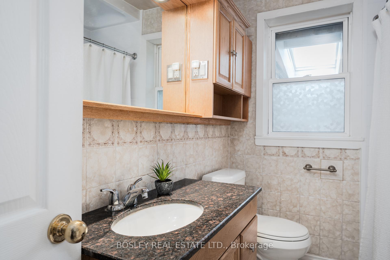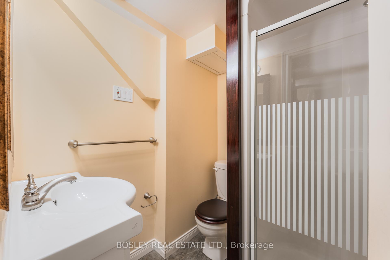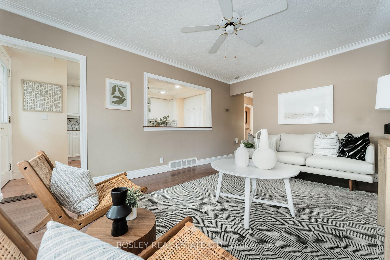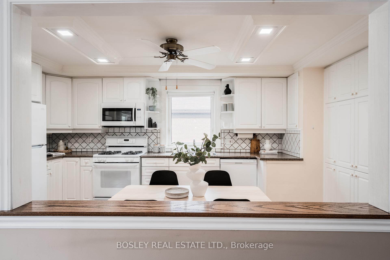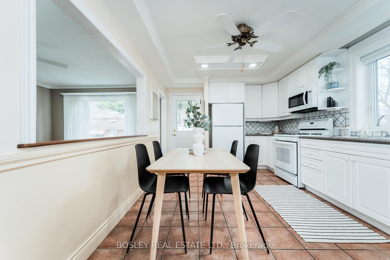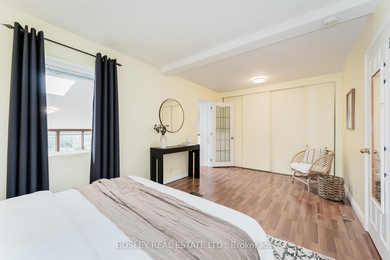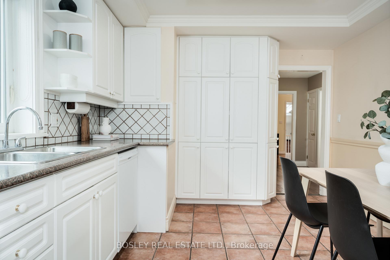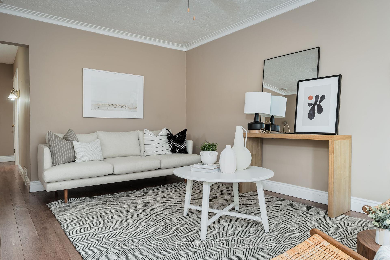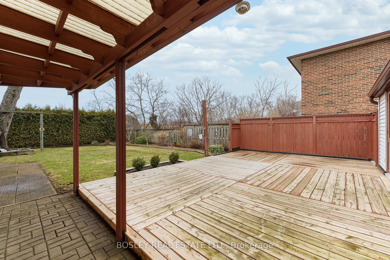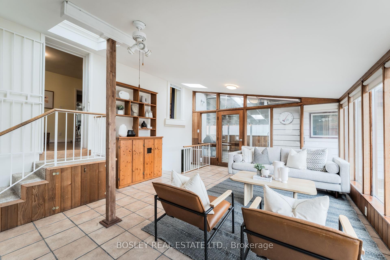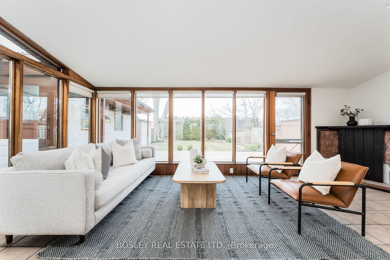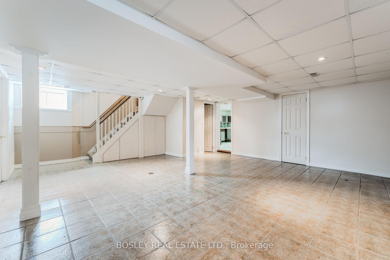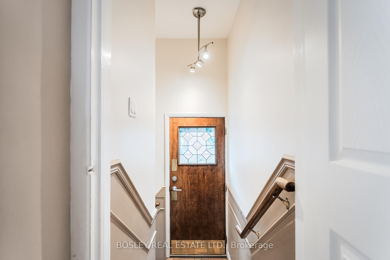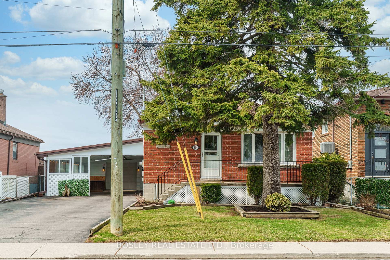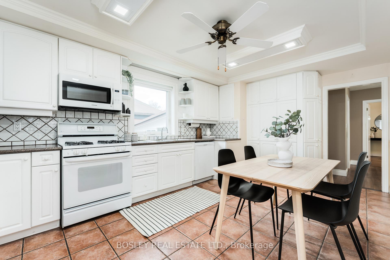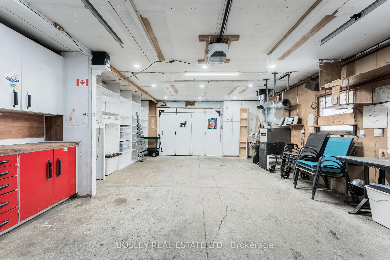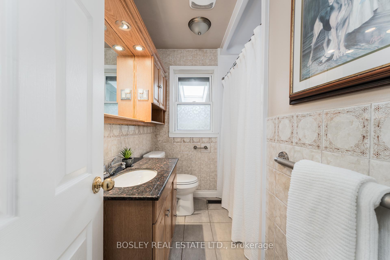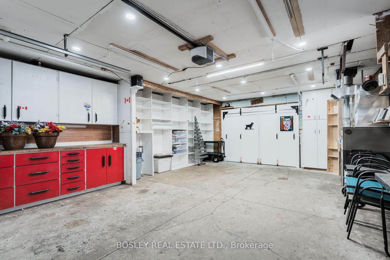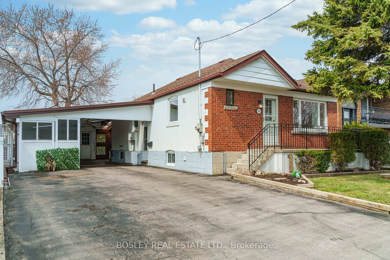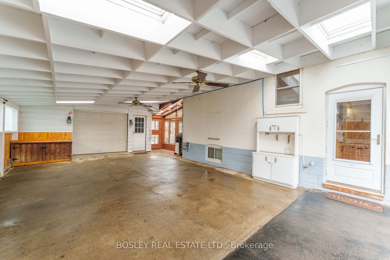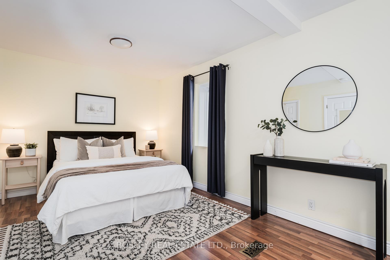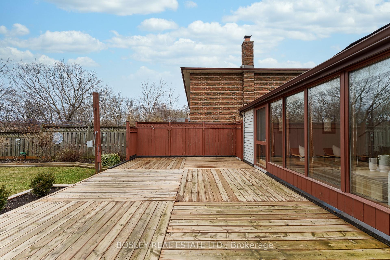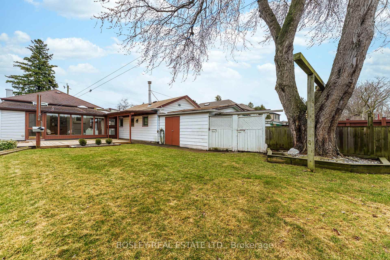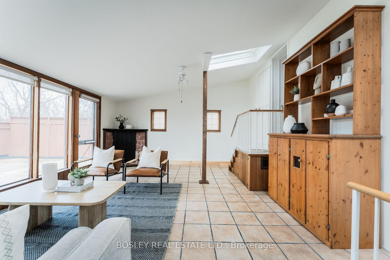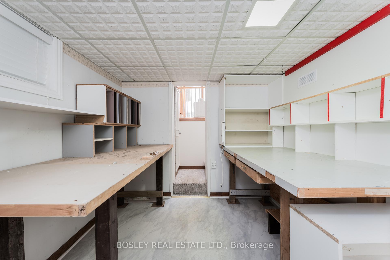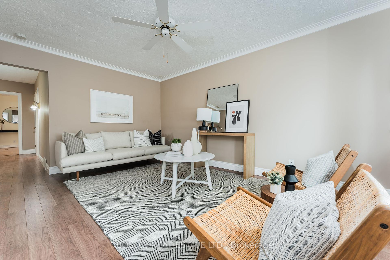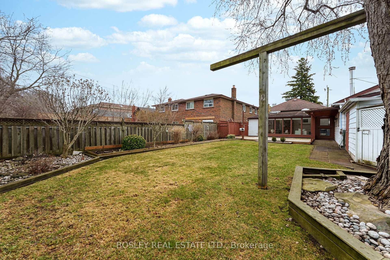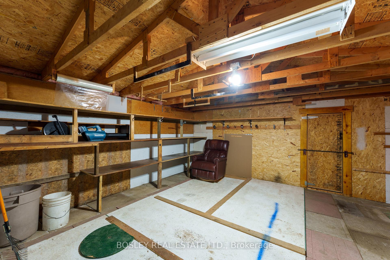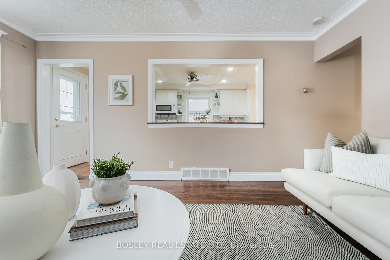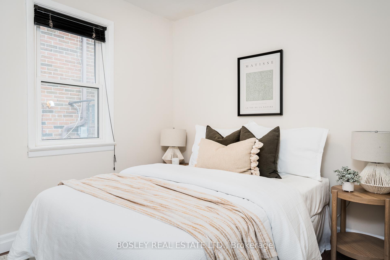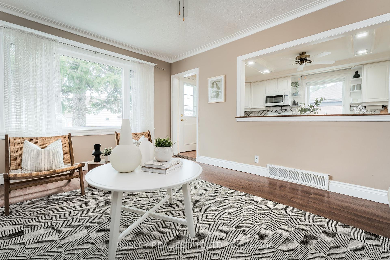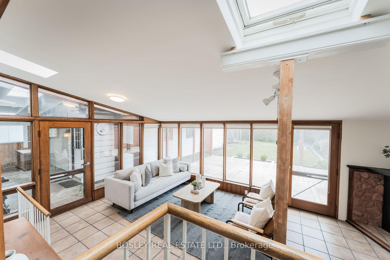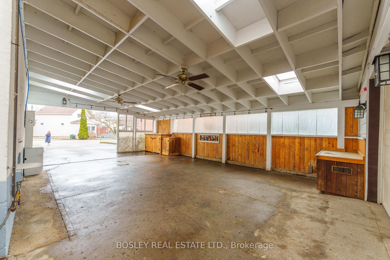$899,900
Available - For Sale
Listing ID: E12053988
194 Aylesworth Aven , Toronto, M1N 2J6, Toronto
| Welcome To 194 Aylesworth Ave! A Rare Opportunity To Own A Large, Exceptionally Well-Maintained 2+1 Bedroom Bungalow On A 50/140ft Lot In Birch Cliff. This Solid Brick Home Epitomizes "Good Bones" With An Updated Kitchen, Custom Solarium, And An Oversized Garage/Workshop, Along With A Private, Landscaped Backyard. Lovingly Cared For By The Same Family For 64 Years, And Situated On A Quiet, Family Friendly Street, The Property Includes An Oversized Private Driveway And Separate Entrance To The Full-Height Basement, Offering Great Potential For Additional Living Space. Whether You Choose To Move In, Renovate, Or Build New, This Home Provides Endless Possibilities. Become A Part Of The Family Centred and Growing Birch Cliff Community. Walkable To Excellent Schools, Parks, Community Centre, Restaurants &Coffee Shops. Close To Bluffs, TTC & 20 Min Commute To Downtown. |
| Price | $899,900 |
| Taxes: | $4012.77 |
| Occupancy by: | Vacant |
| Address: | 194 Aylesworth Aven , Toronto, M1N 2J6, Toronto |
| Directions/Cross Streets: | Danforth / Birchmount |
| Rooms: | 6 |
| Rooms +: | 3 |
| Bedrooms: | 2 |
| Bedrooms +: | 1 |
| Family Room: | T |
| Basement: | Separate Ent |
| Level/Floor | Room | Length(ft) | Width(ft) | Descriptions | |
| Room 1 | Main | Living Ro | 15.68 | 11.28 | Hardwood Floor, Open Concept, Overlooks Frontyard |
| Room 2 | Main | Kitchen | 17.88 | 10.89 | Eat-in Kitchen, Tile Floor |
| Room 3 | Main | Primary B | 9.91 | 19.02 | Hardwood Floor, Large Closet |
| Room 4 | Main | Bedroom 2 | 9.71 | 8.33 | Hardwood Floor, Window, Large Closet |
| Room 5 | Main | Sunroom | 14.63 | 19.68 | Open Concept, Window, Overlooks Backyard |
| Room 6 | Basement | Recreatio | 18.79 | 21.91 | Open Concept, 3 Pc Bath |
| Room 7 | Basement | Bedroom | 10.46 | 10.69 | Closet, Window |
| Room 8 | Ground | Workshop | 25.42 | 17.71 | Track Lighting, Window |
| Room 9 | Ground | Other | 15.19 | 16.89 | Track Lighting |
| Washroom Type | No. of Pieces | Level |
| Washroom Type 1 | 3 | Main |
| Washroom Type 2 | 3 | Basement |
| Washroom Type 3 | 0 | |
| Washroom Type 4 | 0 | |
| Washroom Type 5 | 0 |
| Total Area: | 0.00 |
| Property Type: | Detached |
| Style: | Bungalow |
| Exterior: | Brick |
| Garage Type: | Detached |
| (Parking/)Drive: | Private |
| Drive Parking Spaces: | 5 |
| Park #1 | |
| Parking Type: | Private |
| Park #2 | |
| Parking Type: | Private |
| Pool: | None |
| Other Structures: | Workshop |
| Property Features: | Fenced Yard, Hospital |
| CAC Included: | N |
| Water Included: | N |
| Cabel TV Included: | N |
| Common Elements Included: | N |
| Heat Included: | N |
| Parking Included: | N |
| Condo Tax Included: | N |
| Building Insurance Included: | N |
| Fireplace/Stove: | N |
| Heat Type: | Forced Air |
| Central Air Conditioning: | Central Air |
| Central Vac: | Y |
| Laundry Level: | Syste |
| Ensuite Laundry: | F |
| Sewers: | Sewer |
| Utilities-Hydro: | Y |
$
%
Years
This calculator is for demonstration purposes only. Always consult a professional
financial advisor before making personal financial decisions.
| Although the information displayed is believed to be accurate, no warranties or representations are made of any kind. |
| BOSLEY REAL ESTATE LTD. |
|
|

Wally Islam
Real Estate Broker
Dir:
416-949-2626
Bus:
416-293-8500
Fax:
905-913-8585
| Virtual Tour | Book Showing | Email a Friend |
Jump To:
At a Glance:
| Type: | Freehold - Detached |
| Area: | Toronto |
| Municipality: | Toronto E06 |
| Neighbourhood: | Birchcliffe-Cliffside |
| Style: | Bungalow |
| Tax: | $4,012.77 |
| Beds: | 2+1 |
| Baths: | 2 |
| Fireplace: | N |
| Pool: | None |
Locatin Map:
Payment Calculator:
