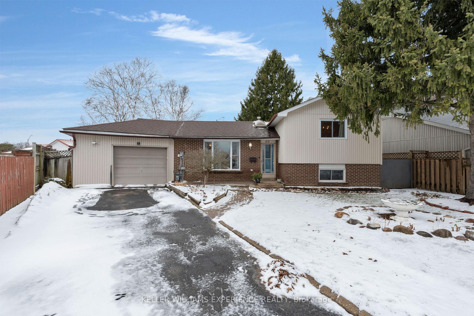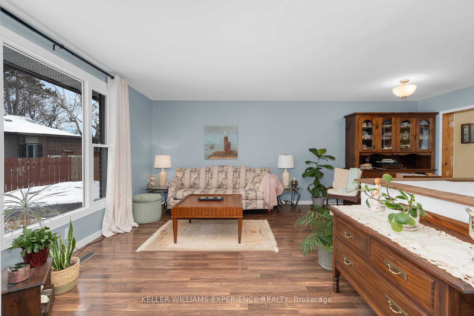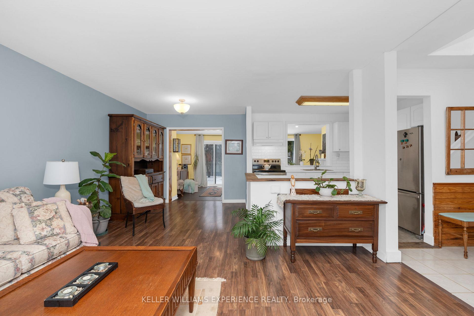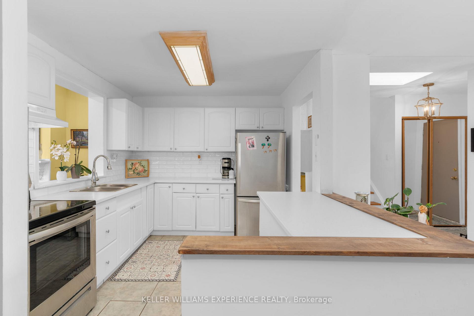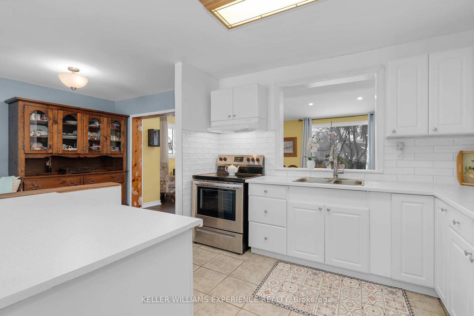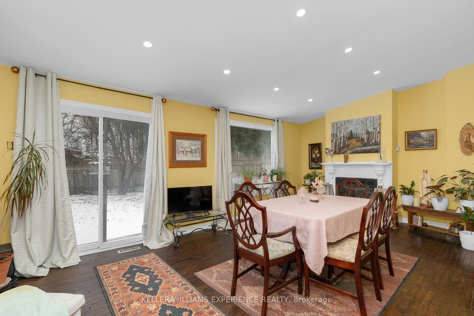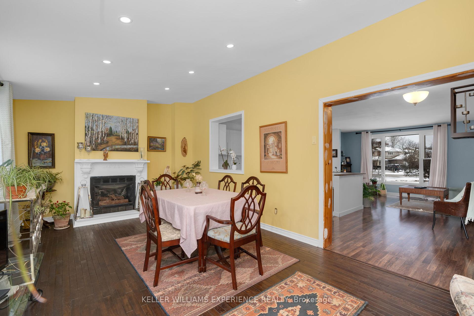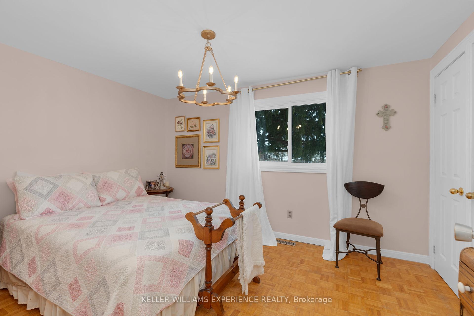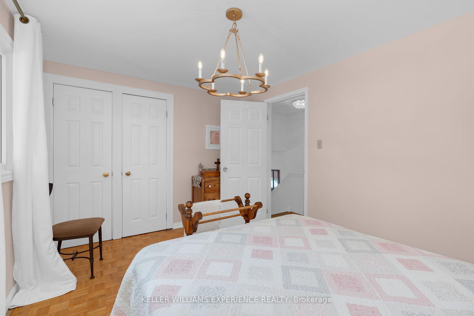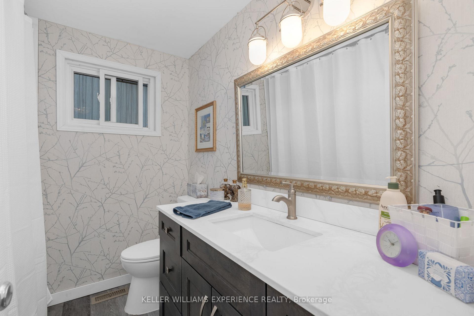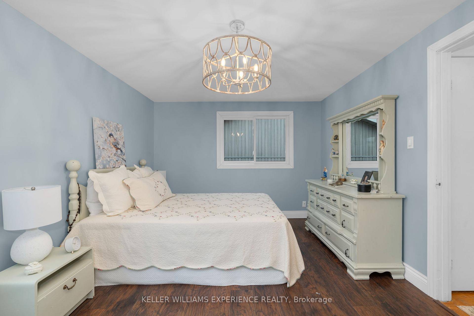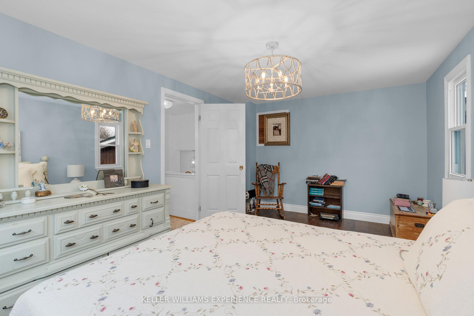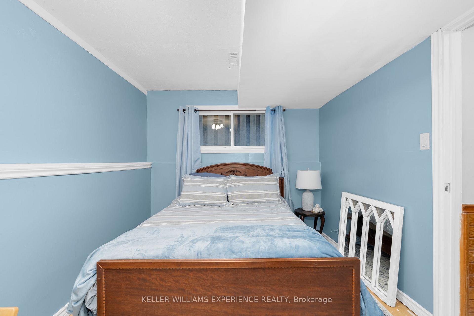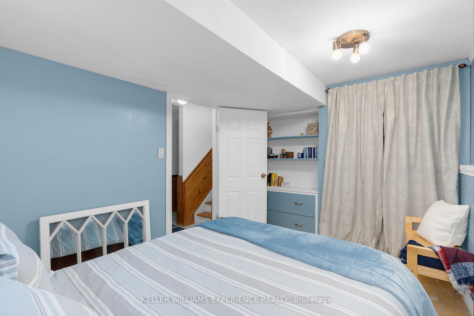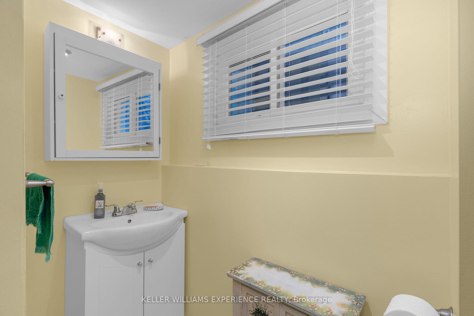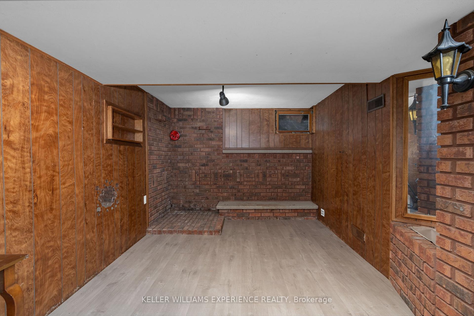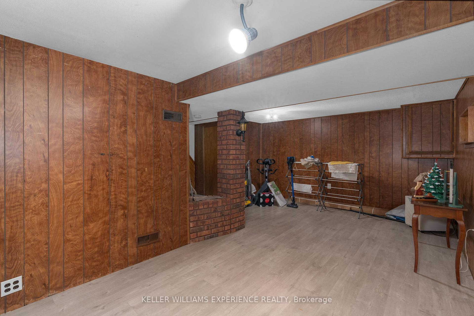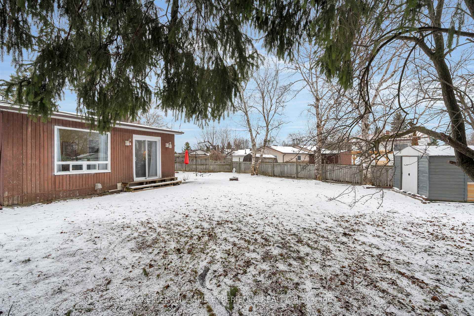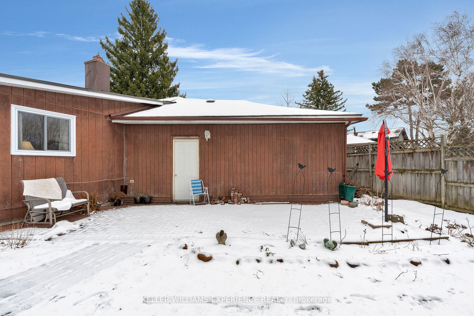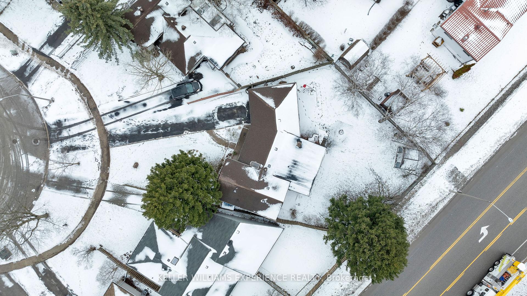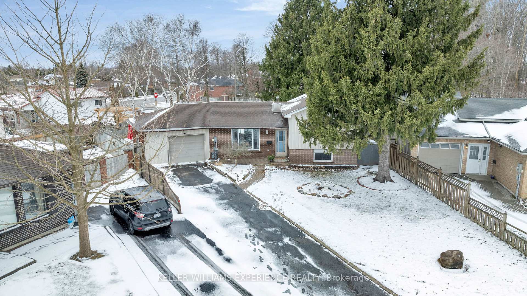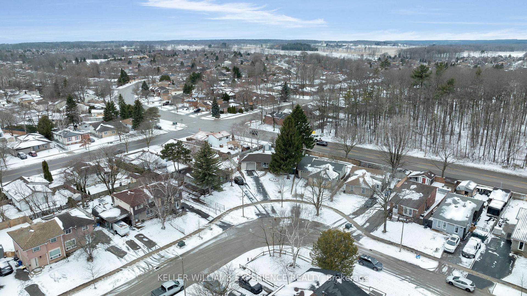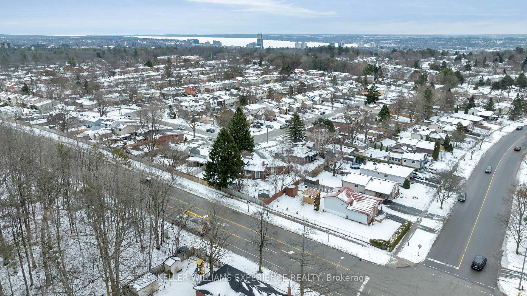$684,900
Available - For Sale
Listing ID: S12042255
69 Christie Cres , Barrie, L4N 4V2, Simcoe
| Welcome to 69 Christie Crescent, a warm and inviting 2+2 bedroom side split that blends modern updates with cozy charm perfect for families or those looking to downsize! Step inside and feel right at home in the bright and spacious living room, leading to the beautifully updated kitchen, designed for both everyday meals and entertaining. The family room, complete with a fireplace and walkout to the backyard, is the perfect spot to gather and unwind. Upstairs, you'll find a comfortable primary bedroom, a second bedroom, and a stylishly updated 4-piece bathroom. The lower level offers two additional bedrooms and a 3-piece bath, providing plenty of space for guests, a home office, or a growing family. The fully finished basement is a versatile retreat with a large rec room and a well-appointed laundry area ideal for relaxing, working out, or playtime. Outside, the spacious backyard is a hidden gem - a dream for gardening lovers or those who enjoy outdoor living. The double-wide driveway and attached garage provide ample parking and storage. Located in a family-friendly neighborhood, this home is just minutes from parks, schools, shopping, and all the amenities Barrie has to offer. With easy access to everything you need, this is the perfect place to call home. Dont miss your chance to make it yours! |
| Price | $684,900 |
| Taxes: | $4290.34 |
| Occupancy by: | Owner |
| Address: | 69 Christie Cres , Barrie, L4N 4V2, Simcoe |
| Directions/Cross Streets: | Leacock, Austen, Christie |
| Rooms: | 9 |
| Rooms +: | 1 |
| Bedrooms: | 2 |
| Bedrooms +: | 2 |
| Family Room: | F |
| Basement: | Partial Base, Finished |
| Level/Floor | Room | Length(ft) | Width(ft) | Descriptions | |
| Room 1 | Main | Kitchen | 19.58 | 9.58 | |
| Room 2 | Main | Living Ro | 14.01 | 10.76 | |
| Room 3 | Main | Family Ro | 21.65 | 11.68 | |
| Room 4 | Second | Bathroom | 7.25 | 6.66 | 4 Pc Bath |
| Room 5 | Second | Primary B | 15.32 | 10.66 | |
| Room 6 | Second | Bedroom | 12 | 9.51 | |
| Room 7 | Lower | Bedroom | 14.07 | 8.76 | |
| Room 8 | Lower | Bedroom | 11.51 | 9.09 | |
| Room 9 | Lower | Bathroom | 6.43 | 6.26 | 3 Pc Bath |
| Room 10 | Basement | Recreatio | 19.25 | 18.56 |
| Washroom Type | No. of Pieces | Level |
| Washroom Type 1 | 4 | Second |
| Washroom Type 2 | 3 | Lower |
| Washroom Type 3 | 0 | |
| Washroom Type 4 | 0 | |
| Washroom Type 5 | 0 |
| Total Area: | 0.00 |
| Property Type: | Detached |
| Style: | Sidesplit |
| Exterior: | Brick, Vinyl Siding |
| Garage Type: | Attached |
| (Parking/)Drive: | Private |
| Drive Parking Spaces: | 5 |
| Park #1 | |
| Parking Type: | Private |
| Park #2 | |
| Parking Type: | Private |
| Pool: | None |
| CAC Included: | N |
| Water Included: | N |
| Cabel TV Included: | N |
| Common Elements Included: | N |
| Heat Included: | N |
| Parking Included: | N |
| Condo Tax Included: | N |
| Building Insurance Included: | N |
| Fireplace/Stove: | Y |
| Heat Type: | Forced Air |
| Central Air Conditioning: | Central Air |
| Central Vac: | N |
| Laundry Level: | Syste |
| Ensuite Laundry: | F |
| Sewers: | Sewer |
$
%
Years
This calculator is for demonstration purposes only. Always consult a professional
financial advisor before making personal financial decisions.
| Although the information displayed is believed to be accurate, no warranties or representations are made of any kind. |
| KELLER WILLIAMS EXPERIENCE REALTY |
|
|

Wally Islam
Real Estate Broker
Dir:
416-949-2626
Bus:
416-293-8500
Fax:
905-913-8585
| Virtual Tour | Book Showing | Email a Friend |
Jump To:
At a Glance:
| Type: | Freehold - Detached |
| Area: | Simcoe |
| Municipality: | Barrie |
| Neighbourhood: | Letitia Heights |
| Style: | Sidesplit |
| Tax: | $4,290.34 |
| Beds: | 2+2 |
| Baths: | 2 |
| Fireplace: | Y |
| Pool: | None |
Locatin Map:
Payment Calculator:
