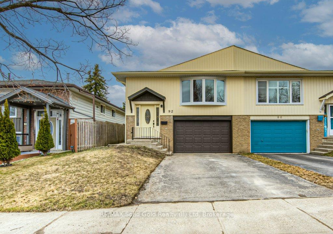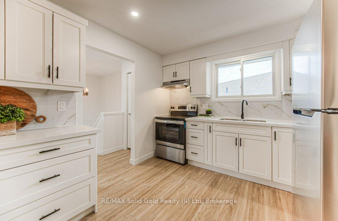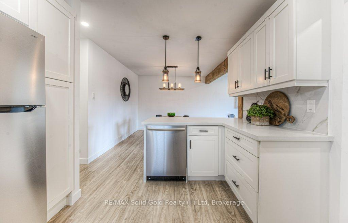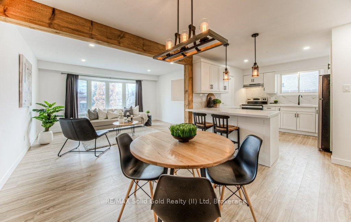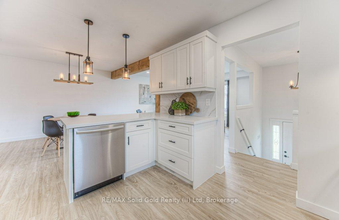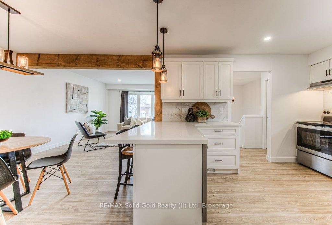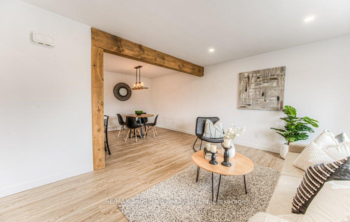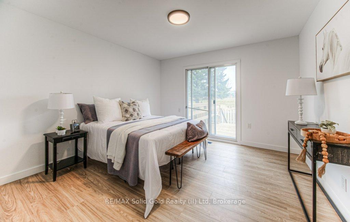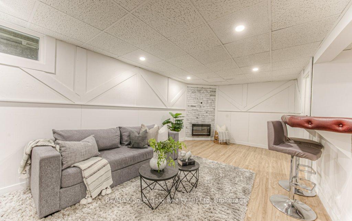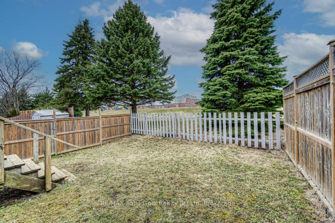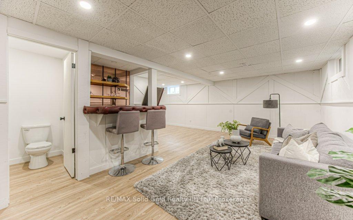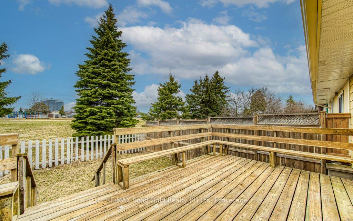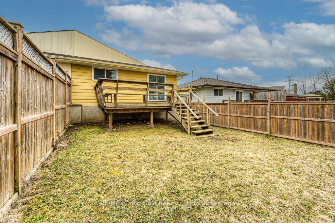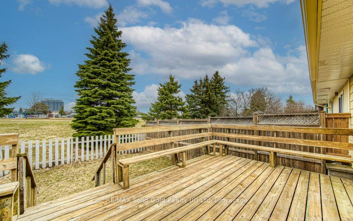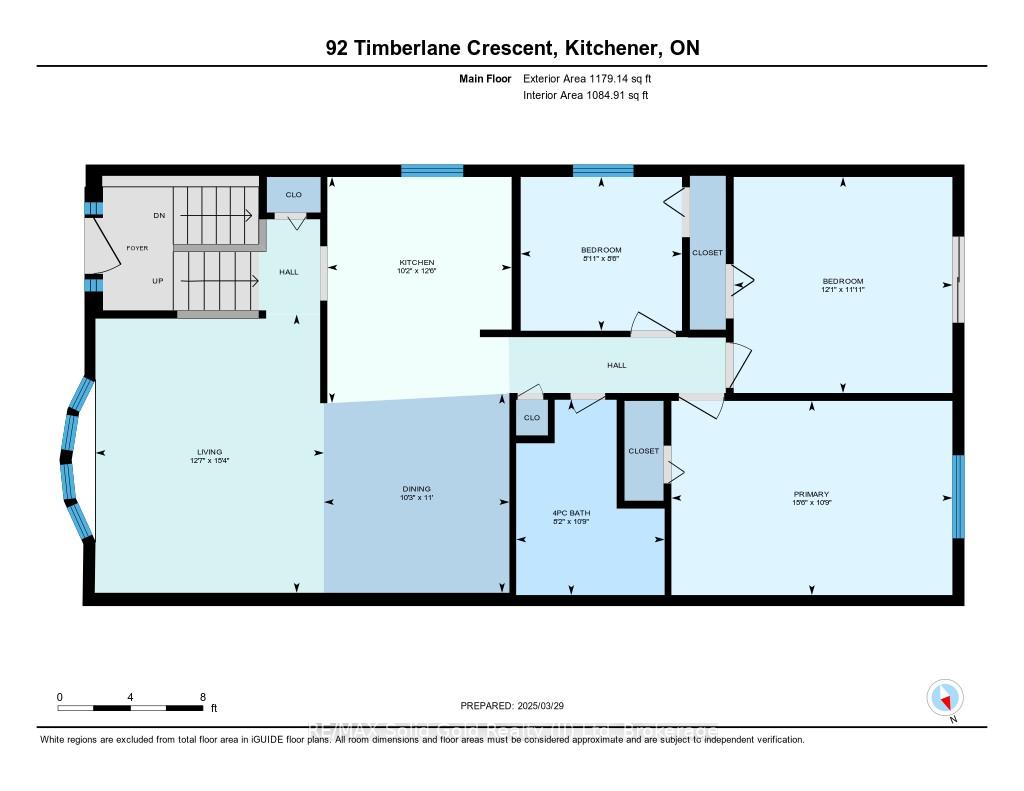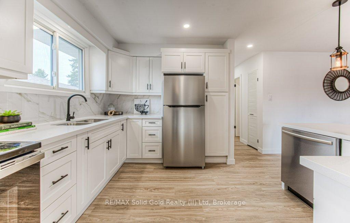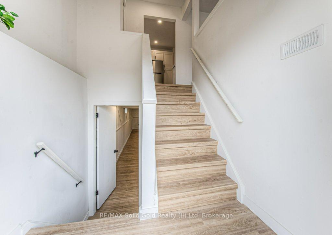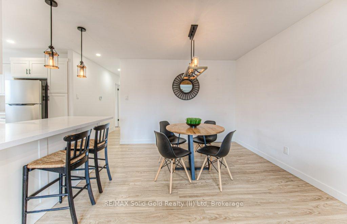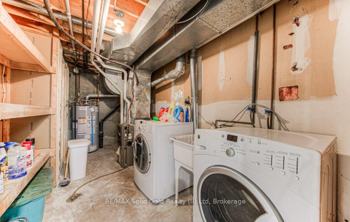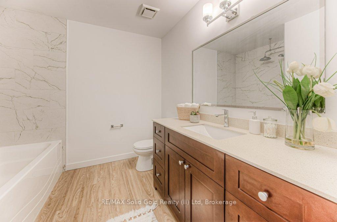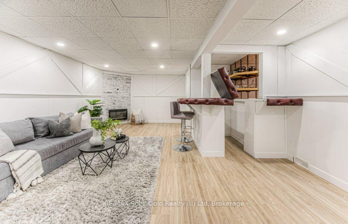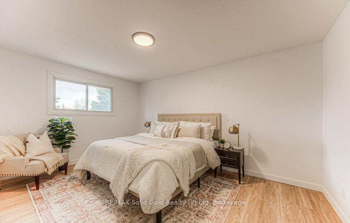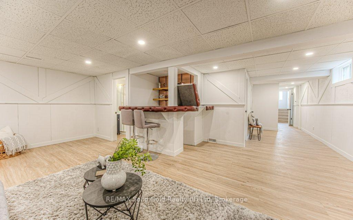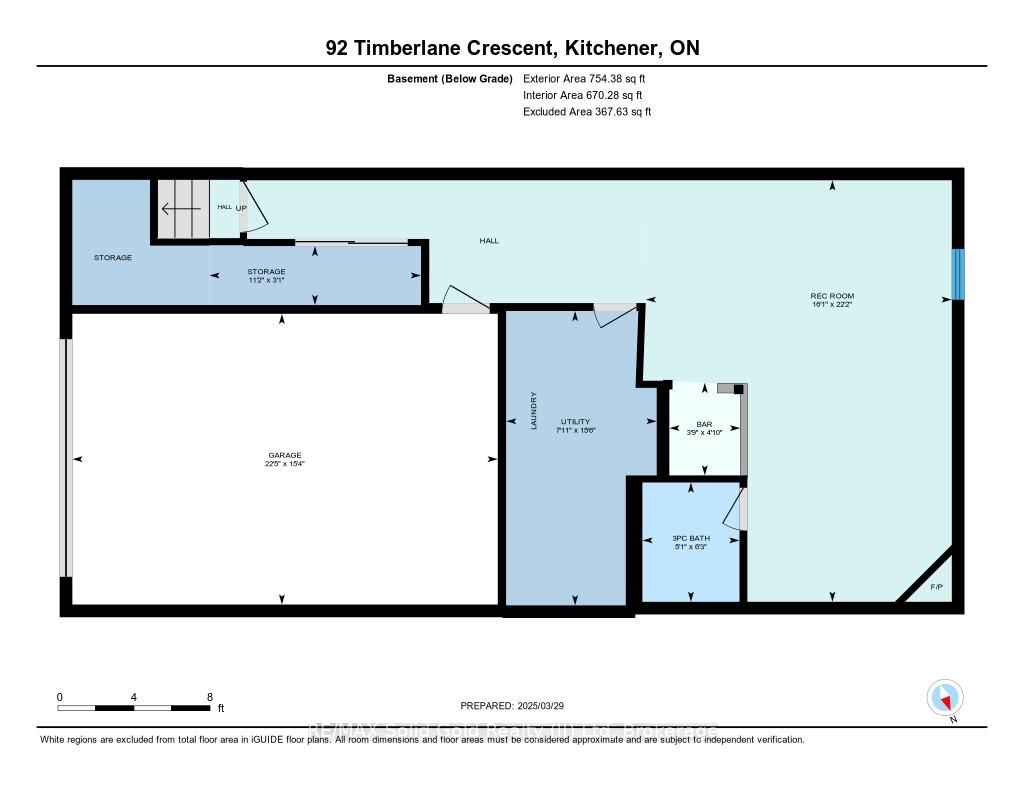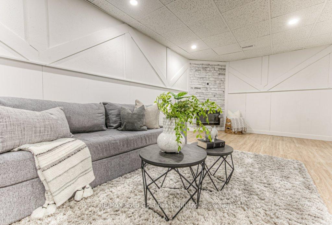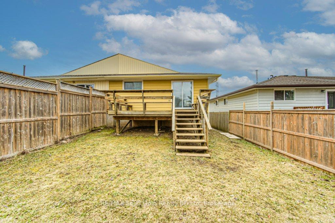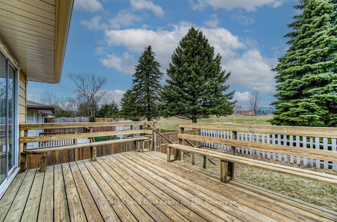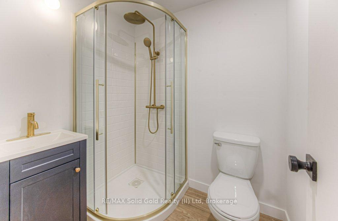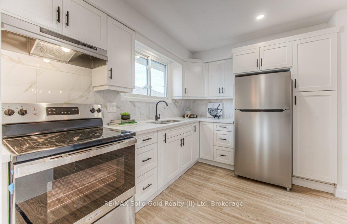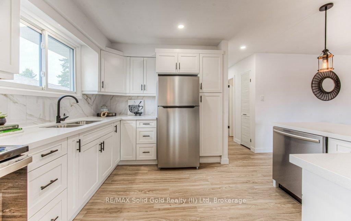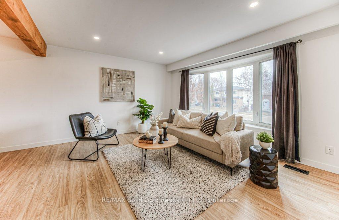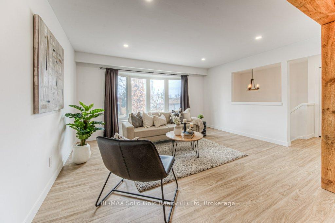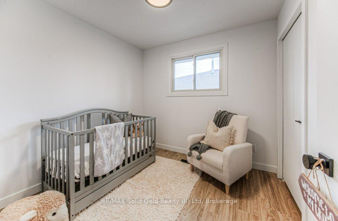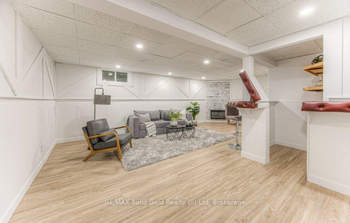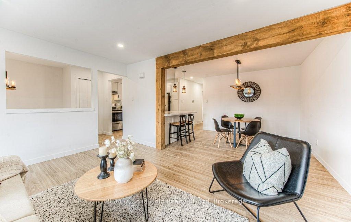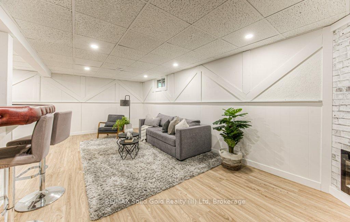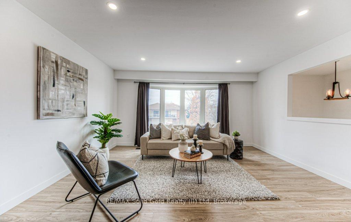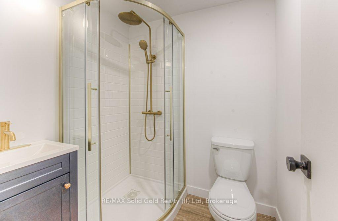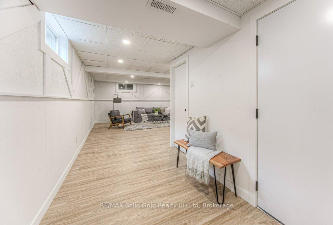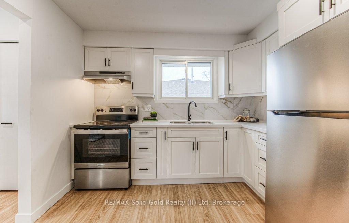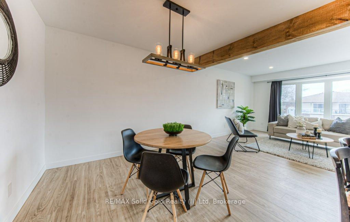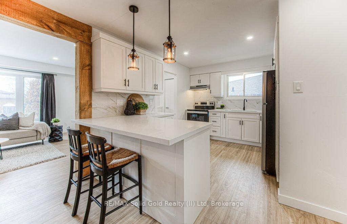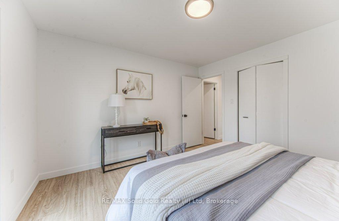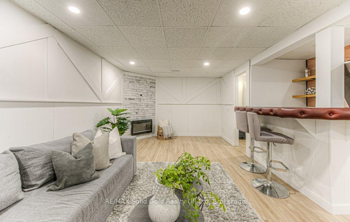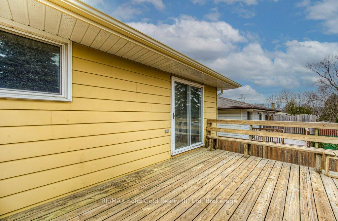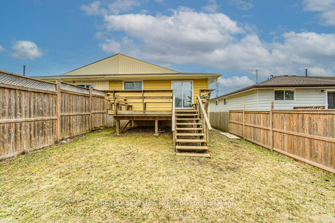$599,000
Available - For Sale
Listing ID: X12054499
| RENOVATED! Fully Refreshed 3 bedroom family home in desirable Forest Heights! Offering three spacious bedrooms, a finished basement with attractive rec-room and bar area , private rear yard deck on a spacious lot that backs on greenspace. You'll love the new finishes in this renovated home! Featuring : Fresh paint/ trim & vinyl plank flooring throughout, New designer kitchen with quartz counter tops, New appliances, all new light fixtures and pot lights, New electrical panel and more! Other updates include : Furnace (2023), Roof (2022) , Newer windows, exterior soffit and facia (2025). This is truly a house you would love to call home! |
| Price | $599,000 |
| Taxes: | $3398.00 |
| Assessment Year: | 2024 |
| Occupancy by: | Owner |
| Directions/Cross Streets: | Rolling Meadow Dr. |
| Rooms: | 6 |
| Bedrooms: | 3 |
| Bedrooms +: | 0 |
| Family Room: | T |
| Basement: | Full, Finished |
| Level/Floor | Room | Length(ft) | Width(ft) | Descriptions | |
| Room 1 | Main | Bathroom | 10.76 | 8.17 | 4 Pc Bath |
| Room 2 | Main | Bedroom | 8.5 | 8.92 | |
| Room 3 | Main | Bedroom | 11.91 | 12.07 | |
| Room 4 | Main | Dining Ro | 10.99 | 10.23 | |
| Room 5 | Main | Kitchen | 12.5 | 3.05 | |
| Room 6 | Main | Living Ro | 15.32 | 12.6 | |
| Room 7 | Main | Primary B | 10.76 | 15.48 | |
| Room 8 | Basement | Bathroom | 6.26 | 5.08 | 3 Pc Bath |
| Room 9 | Basement | Other | 4.82 | 3.74 | |
| Room 10 | Basement | Recreatio | 22.17 | 16.07 | |
| Room 11 | Basement | 3.08 | 11.15 | ||
| Room 12 | Basement | Utility R | 15.48 | 7.9 |
| Washroom Type | No. of Pieces | Level |
| Washroom Type 1 | 4 | Main |
| Washroom Type 2 | 3 | Basement |
| Washroom Type 3 | 0 | |
| Washroom Type 4 | 0 | |
| Washroom Type 5 | 0 |
| Total Area: | 0.00 |
| Approximatly Age: | 31-50 |
| Property Type: | Semi-Detached |
| Style: | 1 1/2 Storey |
| Exterior: | Brick, Vinyl Siding |
| Garage Type: | Attached |
| (Parking/)Drive: | Private |
| Drive Parking Spaces: | 1 |
| Park #1 | |
| Parking Type: | Private |
| Park #2 | |
| Parking Type: | Private |
| Pool: | None |
| Approximatly Age: | 31-50 |
| Property Features: | Hospital, Library |
| CAC Included: | N |
| Water Included: | N |
| Cabel TV Included: | N |
| Common Elements Included: | N |
| Heat Included: | N |
| Parking Included: | N |
| Condo Tax Included: | N |
| Building Insurance Included: | N |
| Fireplace/Stove: | Y |
| Heat Type: | Forced Air |
| Central Air Conditioning: | Central Air |
| Central Vac: | N |
| Laundry Level: | Syste |
| Ensuite Laundry: | F |
| Sewers: | Sewer |
$
%
Years
This calculator is for demonstration purposes only. Always consult a professional
financial advisor before making personal financial decisions.
| Although the information displayed is believed to be accurate, no warranties or representations are made of any kind. |
| RE/MAX Solid Gold Realty (II) Ltd |
|
|

Wally Islam
Real Estate Broker
Dir:
416-949-2626
Bus:
416-293-8500
Fax:
905-913-8585
| Virtual Tour | Book Showing | Email a Friend |
Jump To:
At a Glance:
| Type: | Freehold - Semi-Detached |
| Area: | Waterloo |
| Municipality: | Kitchener |
| Neighbourhood: | Dufferin Grove |
| Style: | 1 1/2 Storey |
| Approximate Age: | 31-50 |
| Tax: | $3,398 |
| Beds: | 3 |
| Baths: | 2 |
| Fireplace: | Y |
| Pool: | None |
Payment Calculator:
