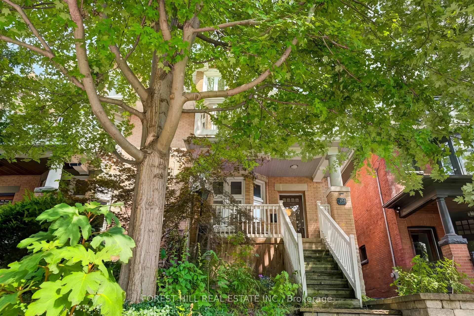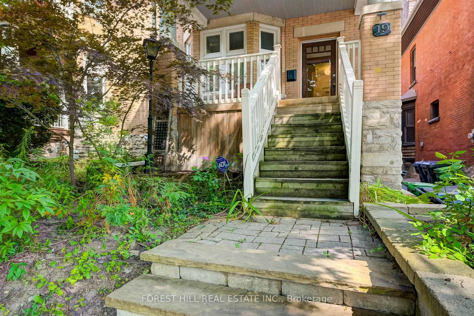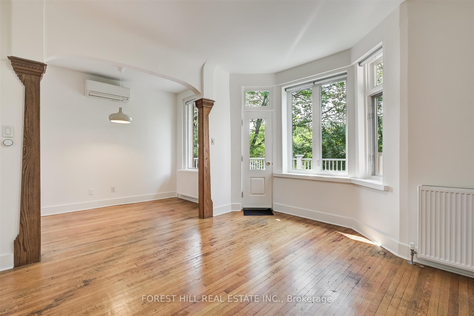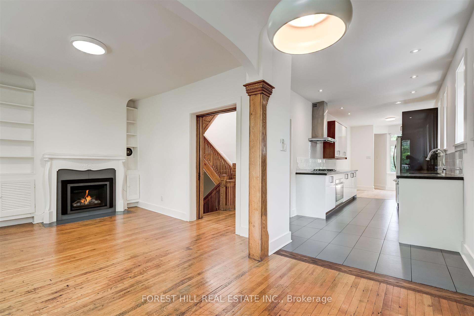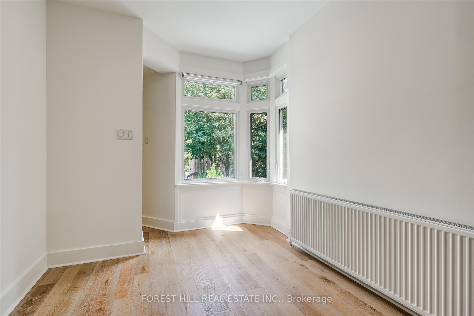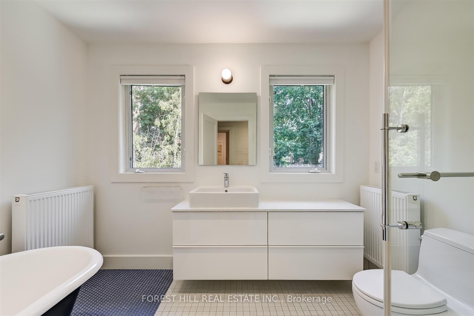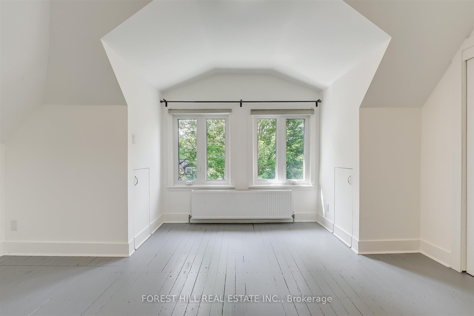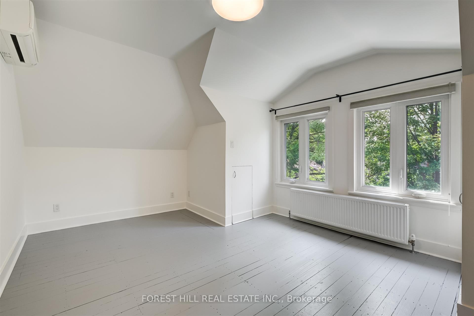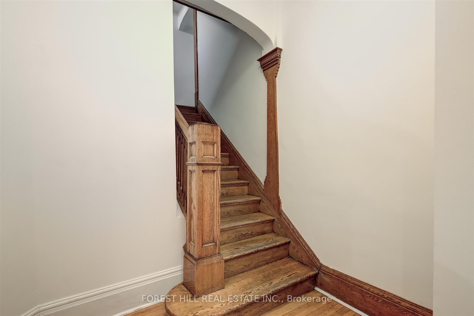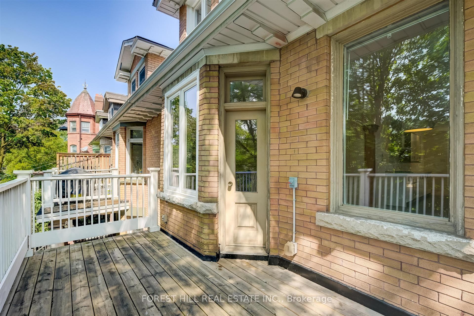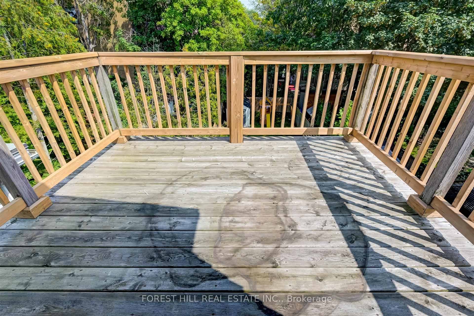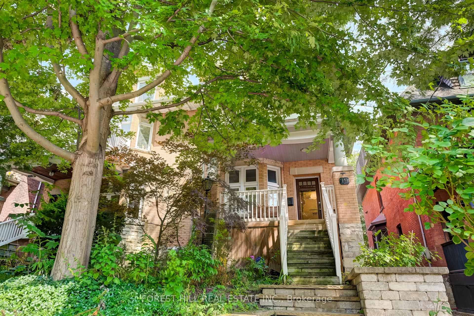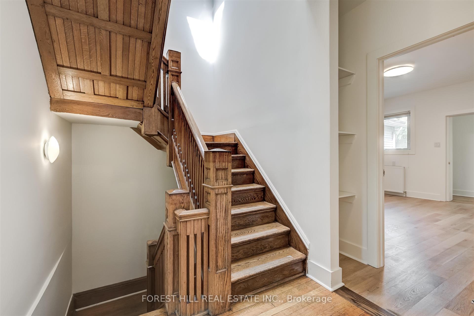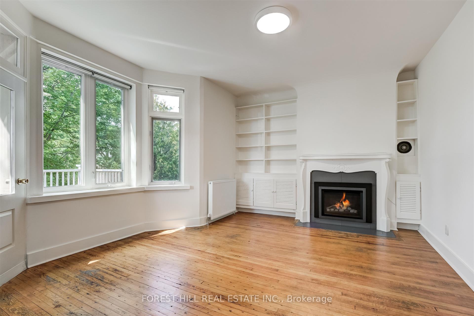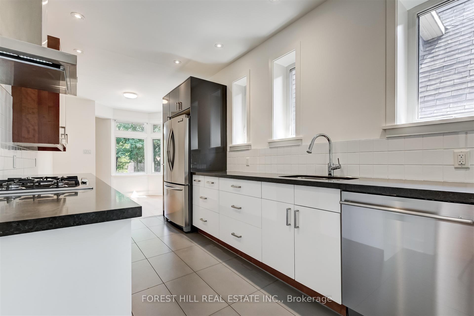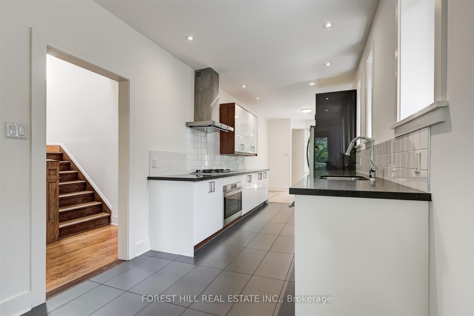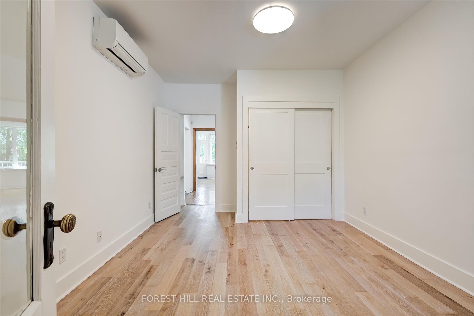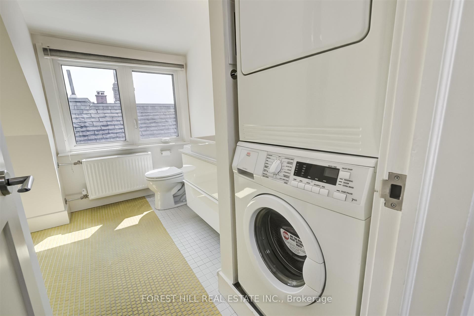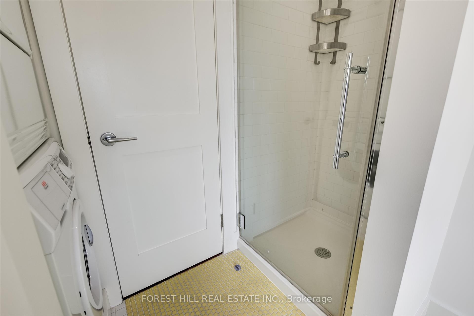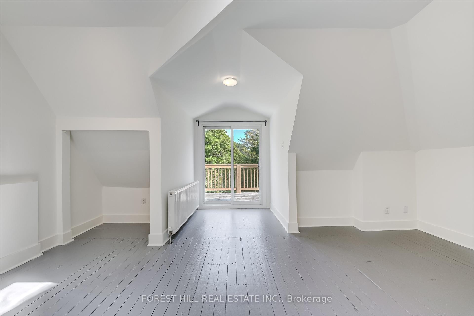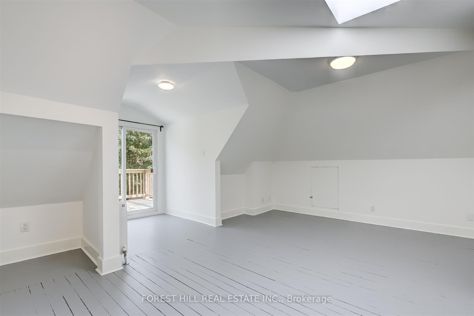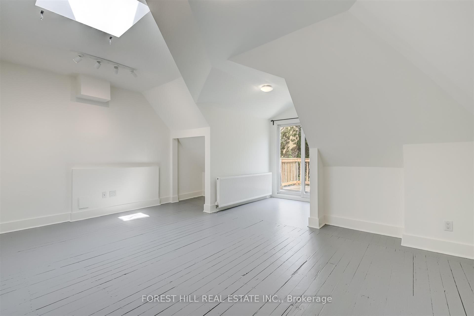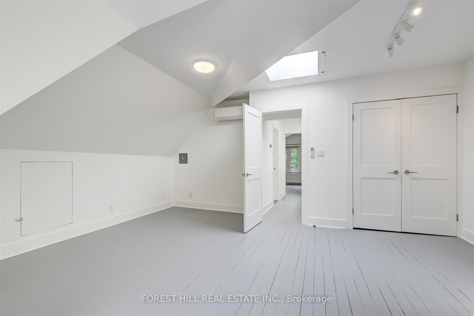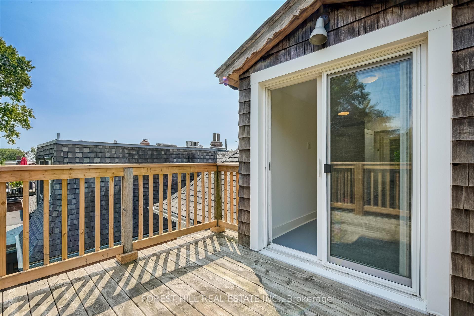$3,950
Available - For Rent
Listing ID: W12053864
19 Beaty Aven , Toronto, M6K 3B3, Toronto
| Exceptional Living With A Combination Of Classic Meets Moderns. This 3 Bedroom 2 Bathroom Upper Unit Is Spacious At 1750 + Sq.Ft! Some Original Features Include An Oak Staircase, Hardwood Floors And Wood Details Throughout. The Kitchen Features A Modern Design With Ceasar Stone Quartz Counters, Stainless Steel Appliances And A Gas Cooktop. Having Two Outdoor Decks (One Off The Living Room And One Off The Third Floor), Allow For Beautiful Outdoor Living Space. Some Extra Features Include Ensuite Laundry, Gas Fireplace And All Utilities. |
| Price | $3,950 |
| Taxes: | $0.00 |
| Occupancy by: | Tenant |
| Address: | 19 Beaty Aven , Toronto, M6K 3B3, Toronto |
| Directions/Cross Streets: | Beaty Ave & King St W |
| Rooms: | 7 |
| Bedrooms: | 3 |
| Bedrooms +: | 0 |
| Family Room: | F |
| Basement: | Full |
| Furnished: | Unfu |
| Level/Floor | Room | Length(ft) | Width(ft) | Descriptions | |
| Room 1 | Second | Living Ro | 13.45 | 13.12 | Hardwood Floor, Fireplace, W/O To Balcony |
| Room 2 | Second | Dining Ro | 11.48 | 6.23 | Hardwood Floor, Open Concept, Window |
| Room 3 | Second | Kitchen | 17.06 | 6.23 | Tile Floor, Quartz Counter, Stainless Steel Appl |
| Room 4 | Second | Breakfast | 8.2 | 6.89 | Hardwood Floor, Window |
| Room 5 | Second | Bedroom 3 | 14.1 | 11.81 | Hardwood Floor, Closet |
| Room 6 | Third | Primary B | 19.02 | 17.38 | Hardwood Floor, B/I Closet, W/O To Balcony |
| Room 7 | Third | Bedroom 2 | 15.09 | 11.81 | Hardwood Floor, Closet, Window |
| Washroom Type | No. of Pieces | Level |
| Washroom Type 1 | 4 | Second |
| Washroom Type 2 | 3 | Third |
| Washroom Type 3 | 0 | |
| Washroom Type 4 | 0 | |
| Washroom Type 5 | 0 |
| Total Area: | 0.00 |
| Property Type: | Semi-Detached |
| Style: | 3-Storey |
| Exterior: | Brick |
| Garage Type: | None |
| (Parking/)Drive: | None |
| Drive Parking Spaces: | 0 |
| Park #1 | |
| Parking Type: | None |
| Park #2 | |
| Parking Type: | None |
| Pool: | None |
| Laundry Access: | Ensuite |
| Approximatly Square Footage: | 1500-2000 |
| CAC Included: | Y |
| Water Included: | Y |
| Cabel TV Included: | N |
| Common Elements Included: | N |
| Heat Included: | Y |
| Parking Included: | N |
| Condo Tax Included: | N |
| Building Insurance Included: | N |
| Fireplace/Stove: | Y |
| Heat Type: | Water |
| Central Air Conditioning: | Other |
| Central Vac: | N |
| Laundry Level: | Syste |
| Ensuite Laundry: | F |
| Sewers: | Sewer |
| Although the information displayed is believed to be accurate, no warranties or representations are made of any kind. |
| FOREST HILL REAL ESTATE INC. |
|
|

Wally Islam
Real Estate Broker
Dir:
416-949-2626
Bus:
416-293-8500
Fax:
905-913-8585
| Book Showing | Email a Friend |
Jump To:
At a Glance:
| Type: | Freehold - Semi-Detached |
| Area: | Toronto |
| Municipality: | Toronto W01 |
| Neighbourhood: | South Parkdale |
| Style: | 3-Storey |
| Beds: | 3 |
| Baths: | 2 |
| Fireplace: | Y |
| Pool: | None |
Locatin Map:
