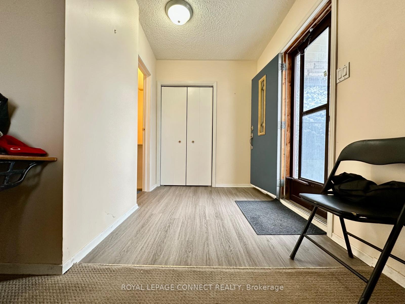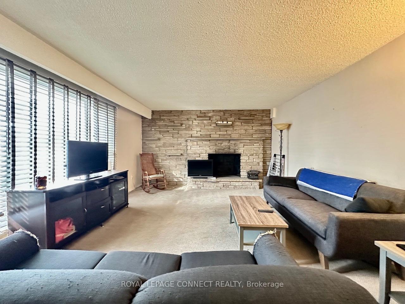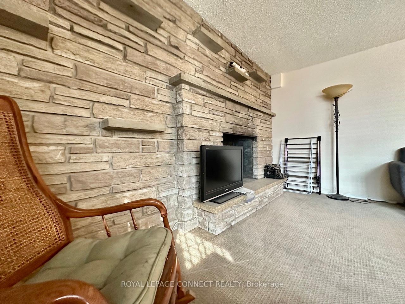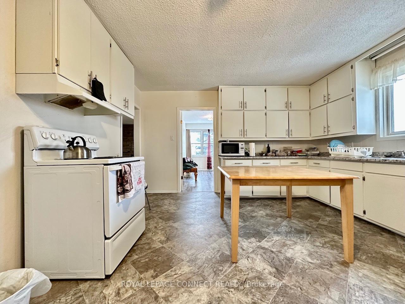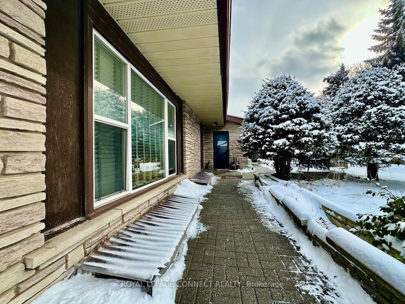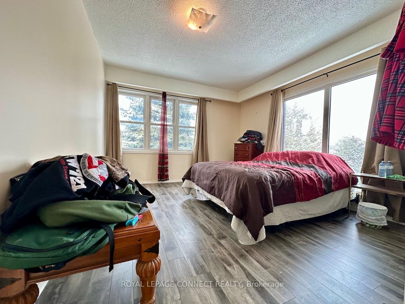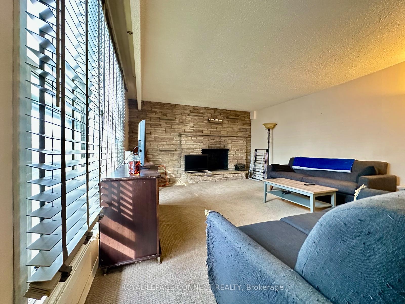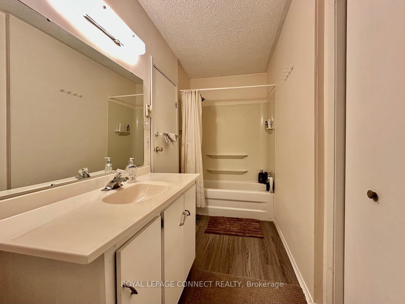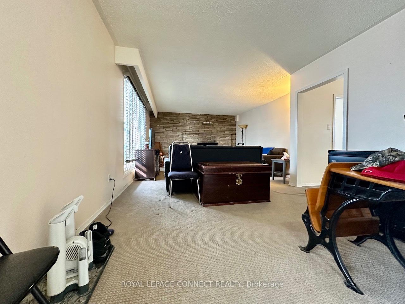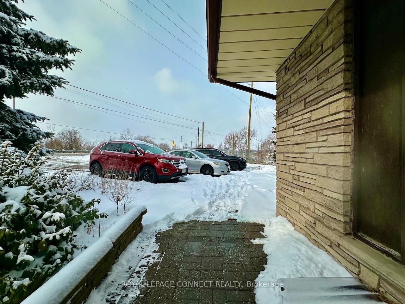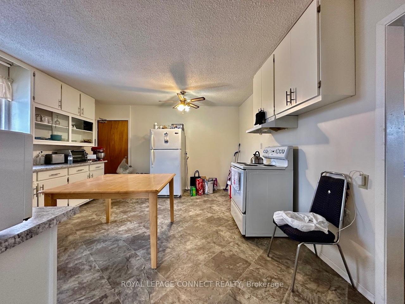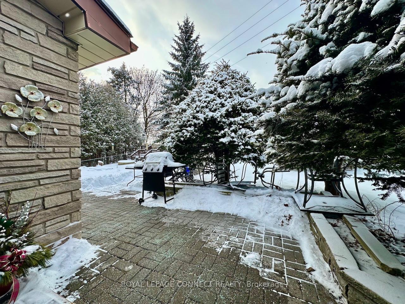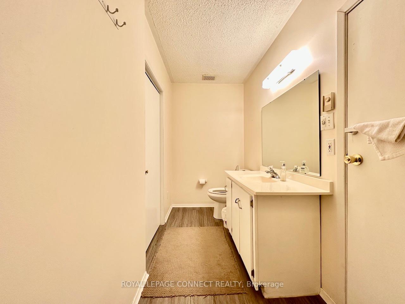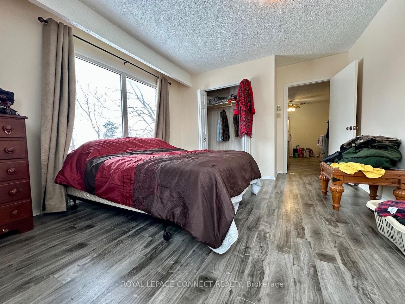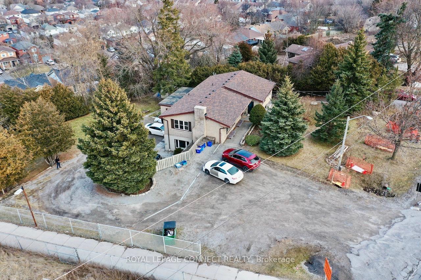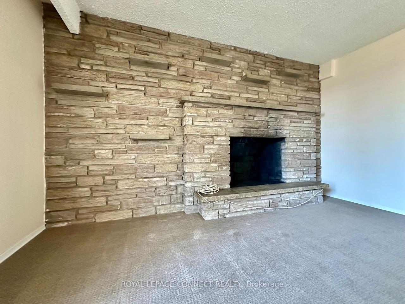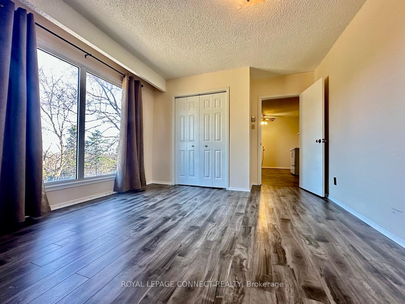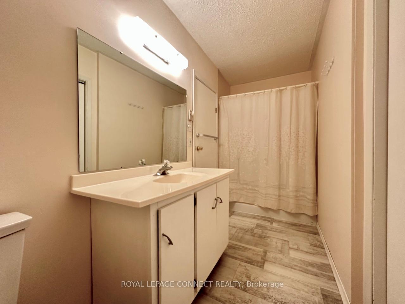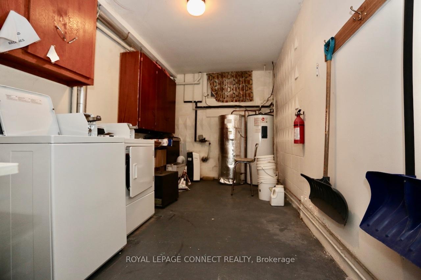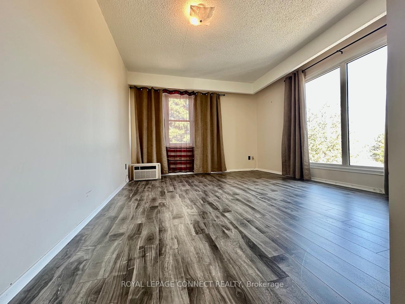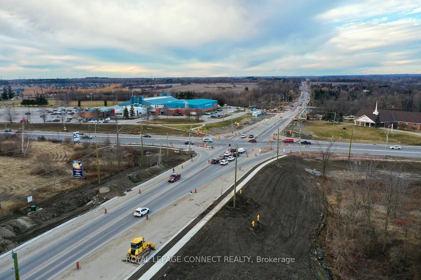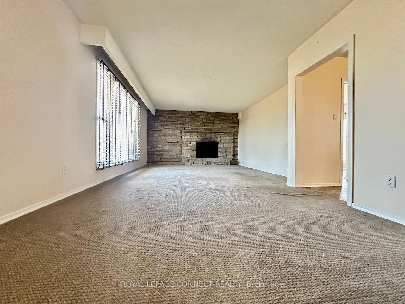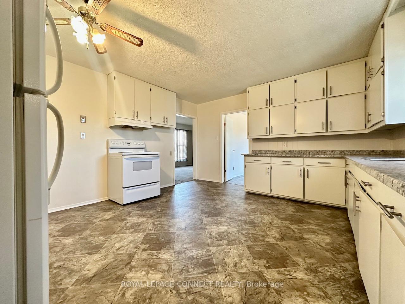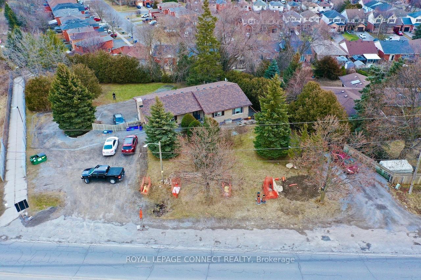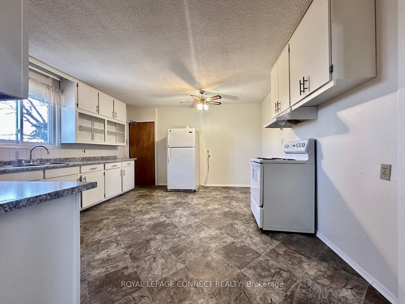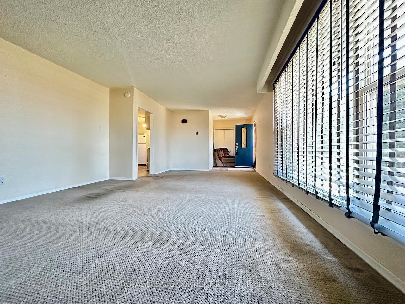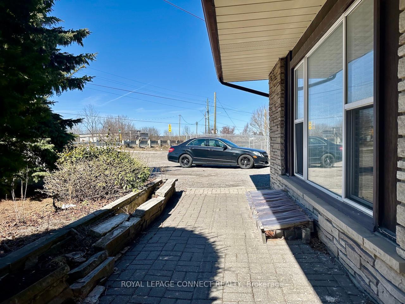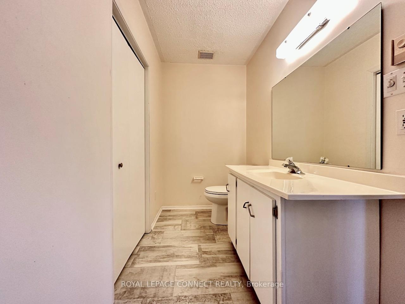$2,050
Available - For Rent
Listing ID: E11947455
1775 Bowmanville Aven East , Clarington, L1C 6N4, Durham
| Tranquil, spacious, and bright, this self-contained one-bedroom apartment boasts oversized windows. Enjoy clear views of the surrounding trees, and cozy up by the stone fireplace. Additional features include a bathtub in the washroom, ample storage, shared laundry facilities, and two parking spaces. The large, open-concept layout features an entrance foyer overlooking the living and dining areas, as well as a sizable eat-in kitchen with extensive cabinetry. Closets are conveniently located in the entrance, bedroom, and washroom. Soaring 8'0" ceilings are found throughout the apartment. Enjoy easy access to public transit, major highways (Hwy 401, Hwy 2/King St W), and nearby amenities. Utilities (Gas/Water/Hydro) are Included in the list price |
| Price | $2,050 |
| Taxes: | $0.00 |
| Occupancy by: | Tenant |
| Address: | 1775 Bowmanville Aven East , Clarington, L1C 6N4, Durham |
| Directions/Cross Streets: | Highway 2 & Bowmanville Ave |
| Rooms: | 4 |
| Bedrooms: | 1 |
| Bedrooms +: | 0 |
| Family Room: | F |
| Basement: | Separate Ent |
| Furnished: | Unfu |
| Level/Floor | Room | Length(ft) | Width(ft) | Descriptions | |
| Room 1 | Main | Living Ro | 31.06 | 13.09 | Combined w/Dining, Stone Fireplace, Large Window |
| Room 2 | Main | Dining Ro | 31.06 | 13.09 | Combined w/Living, Laminate, Large Window |
| Room 3 | Main | Kitchen | 15.09 | 13.09 | Eat-in Kitchen, Ceiling Fan(s), Window |
| Room 4 | Main | Bedroom | 15.09 | 11.02 | Closet, Laminate, Large Window |
| Room 5 | Main | Bathroom | 12.1 | 4.07 | 4 Pc Bath, Laminate, Closet |
| Room 6 | Main | Foyer | Combined w/Living, Laminate, Closet |
| Washroom Type | No. of Pieces | Level |
| Washroom Type 1 | 4 | |
| Washroom Type 2 | 0 | |
| Washroom Type 3 | 0 | |
| Washroom Type 4 | 0 | |
| Washroom Type 5 | 0 |
| Total Area: | 0.00 |
| Property Type: | Detached |
| Style: | 1 Storey/Apt |
| Exterior: | Brick |
| Garage Type: | None |
| (Parking/)Drive: | Front Yard |
| Drive Parking Spaces: | 2 |
| Park #1 | |
| Parking Type: | Front Yard |
| Park #2 | |
| Parking Type: | Front Yard |
| Pool: | None |
| Laundry Access: | Other |
| Approximatly Square Footage: | 700-1100 |
| Property Features: | Park, Place Of Worship |
| CAC Included: | N |
| Water Included: | N |
| Cabel TV Included: | N |
| Common Elements Included: | Y |
| Heat Included: | N |
| Parking Included: | Y |
| Condo Tax Included: | N |
| Building Insurance Included: | N |
| Fireplace/Stove: | Y |
| Heat Type: | Radiant |
| Central Air Conditioning: | Window Unit |
| Central Vac: | N |
| Laundry Level: | Syste |
| Ensuite Laundry: | F |
| Sewers: | Septic |
| Utilities-Cable: | Y |
| Utilities-Hydro: | Y |
| Although the information displayed is believed to be accurate, no warranties or representations are made of any kind. |
| ROYAL LEPAGE CONNECT REALTY |
|
|

Wally Islam
Real Estate Broker
Dir:
416-949-2626
Bus:
416-293-8500
Fax:
905-913-8585
| Book Showing | Email a Friend |
Jump To:
At a Glance:
| Type: | Freehold - Detached |
| Area: | Durham |
| Municipality: | Clarington |
| Neighbourhood: | Bowmanville |
| Style: | 1 Storey/Apt |
| Beds: | 1 |
| Baths: | 1 |
| Fireplace: | Y |
| Pool: | None |
Locatin Map:
