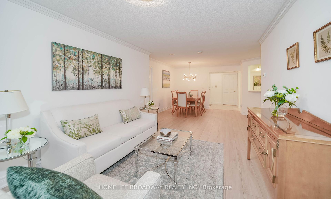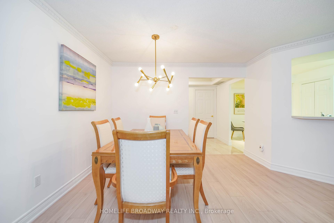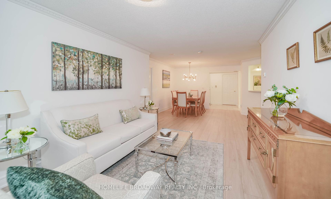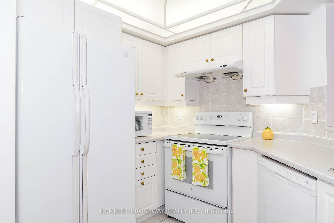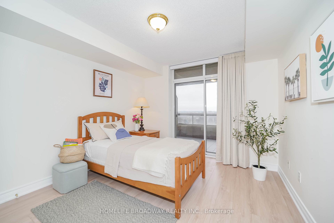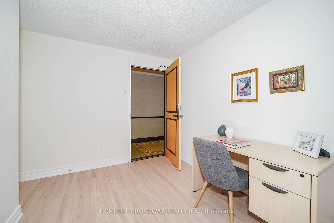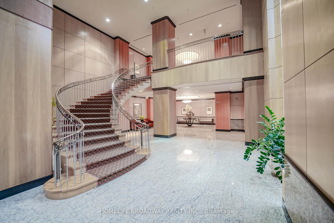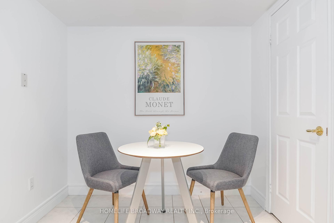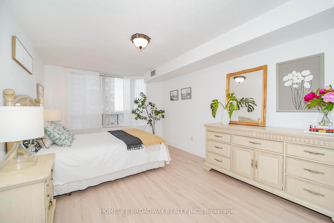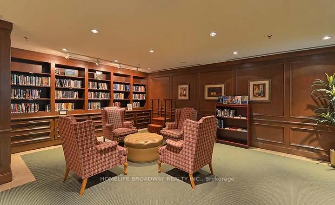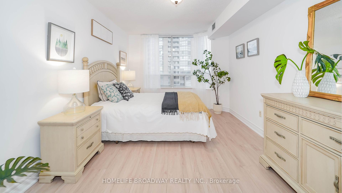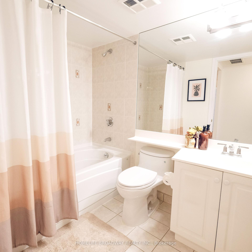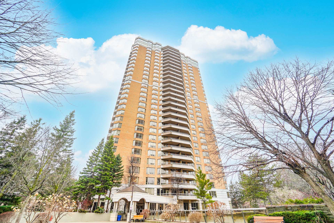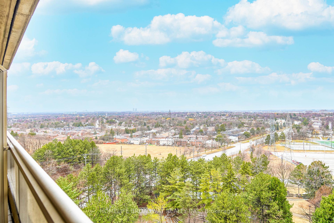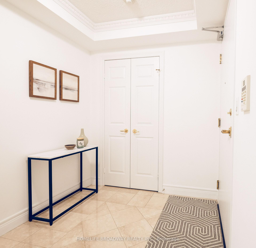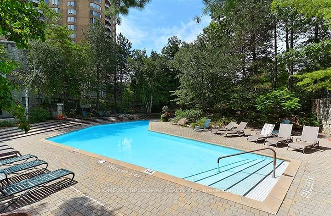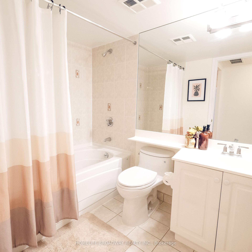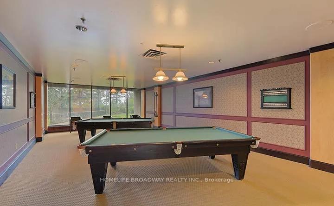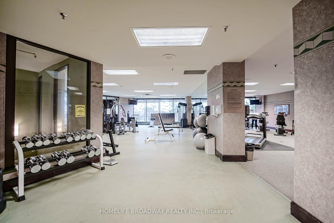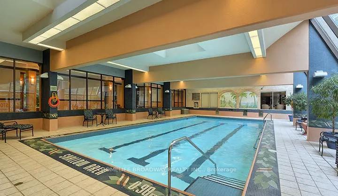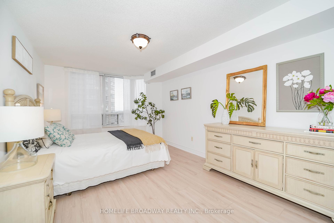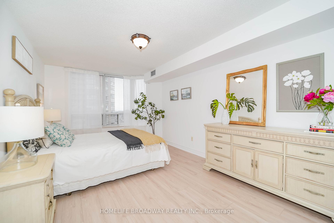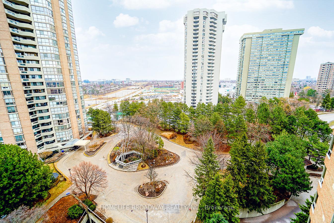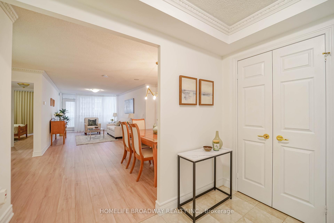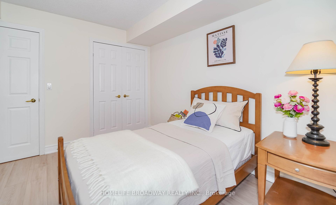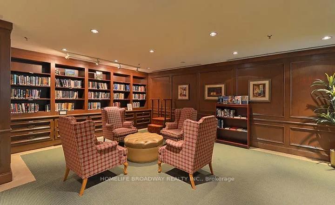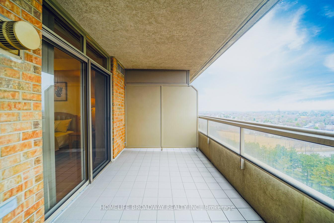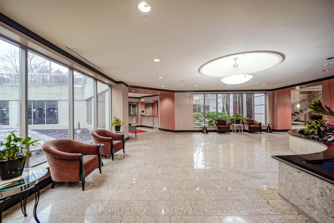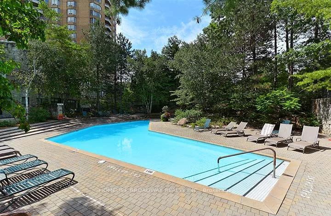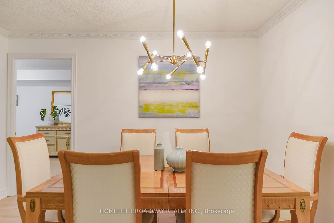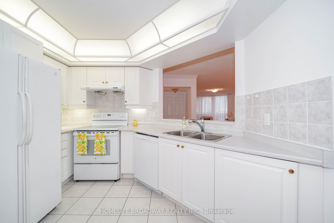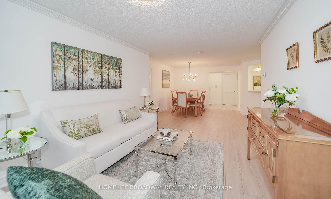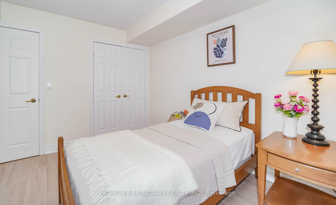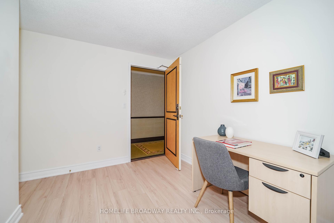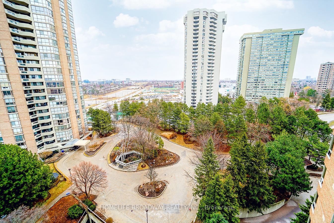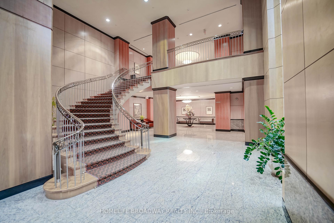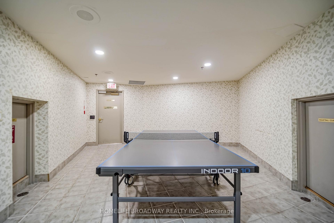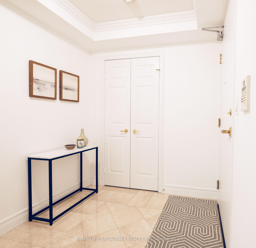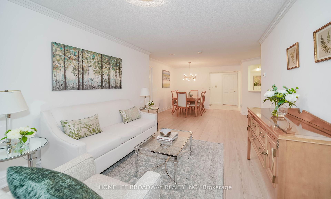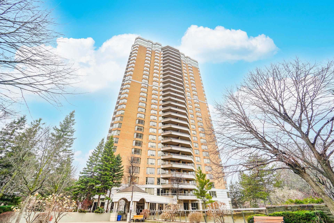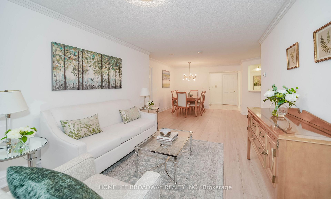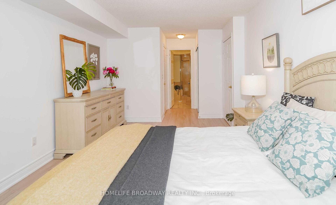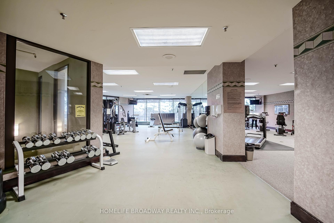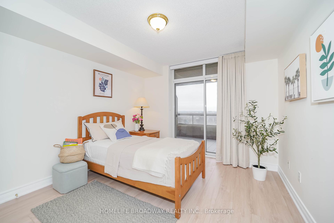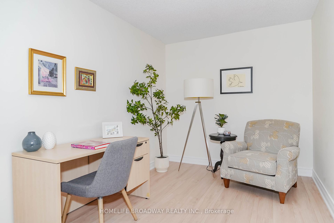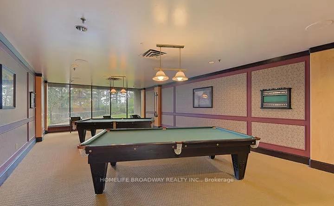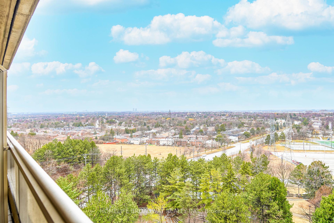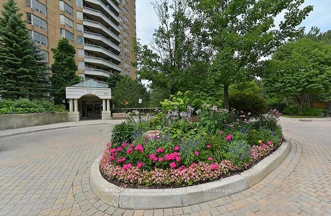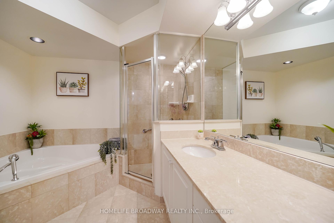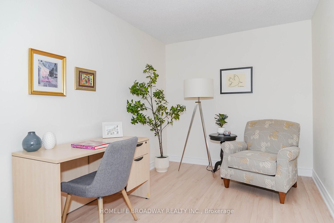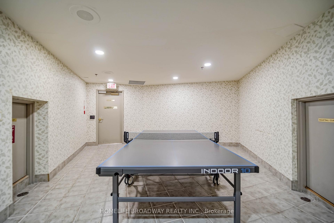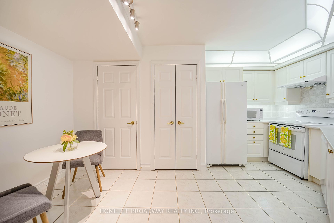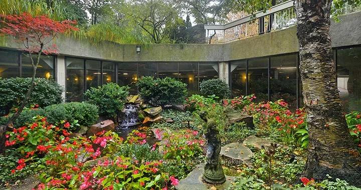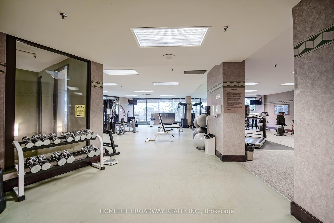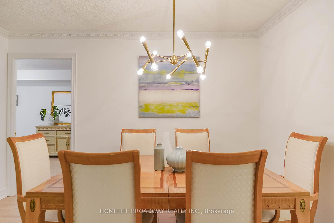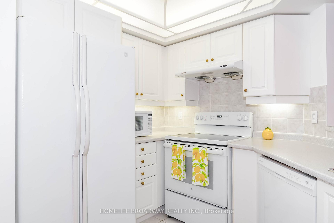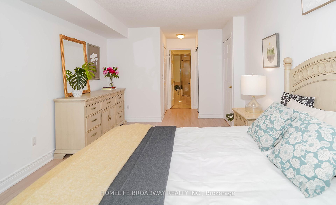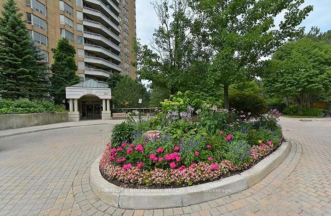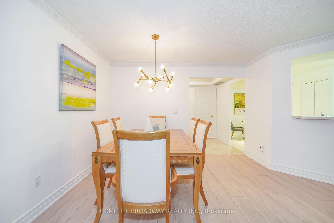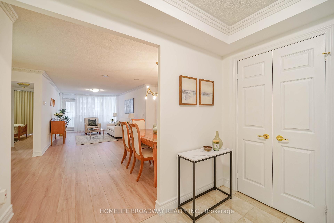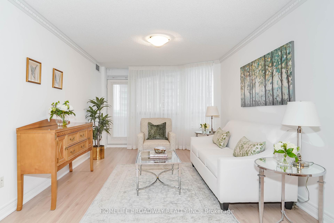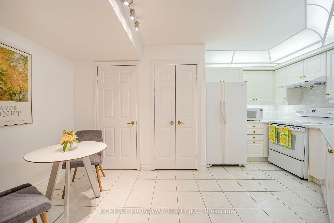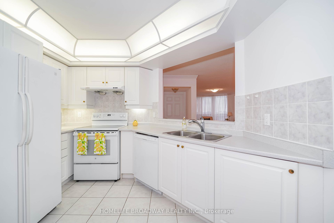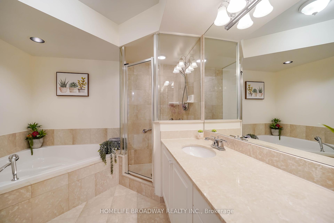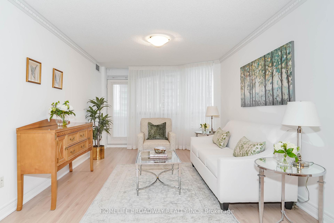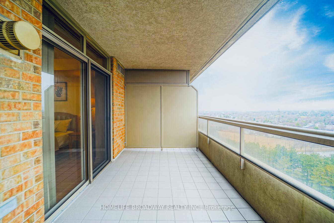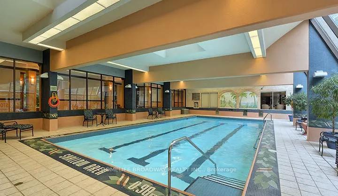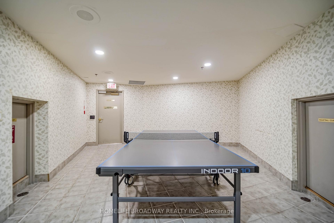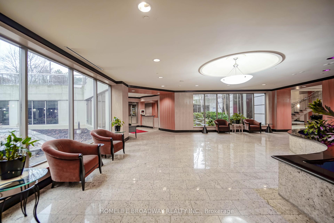$929,900
Available - For Sale
Listing ID: C12054043
89 Skymark Driv , Toronto, M2H 3S6, Toronto
| Experience luxury living in Tridel's "The Excellence." A bright and spacious two-bedroom plus den 1,385 sq. ft. suite with a generous balcony. It features two entrances to the balcony, accessible from both the living room and the second bedroom, providing an ideal space for outdoor enjoyment. The unit features a marble foyer, elegant crown molding, and brand-new laminate flooring in the living room, dining room, bedrooms, and den. Enjoy all-inclusive amenities with indoor and outdoor pools, fully equipped gym, patio with BBQ area, party room, guest suite for visitors, squash and tennis courts, and much more!. Conveniently located near schools, shopping, and restaurants, with easy access to TTC, highways 404/DVP, and 401.With 24-hour gatehouse/concierge security and ample visitor parking, this is a rare opportunity to own a condo in one of Toronto's most desirable buildings! |
| Price | $929,900 |
| Taxes: | $3783.88 |
| Occupancy by: | Owner |
| Address: | 89 Skymark Driv , Toronto, M2H 3S6, Toronto |
| Postal Code: | M2H 3S6 |
| Province/State: | Toronto |
| Directions/Cross Streets: | Finch and Don Mills |
| Level/Floor | Room | Length(ft) | Width(ft) | Descriptions | |
| Room 1 | Flat | Living Ro | 16.73 | 10.92 | Laminate, Crown Moulding, W/O To Balcony |
| Room 2 | Flat | Dining Ro | 11.81 | 11.32 | Laminate, Crown Moulding, Combined w/Living |
| Room 3 | Flat | Kitchen | 14.76 | 10.92 | Ceramic Floor, Eat-in Kitchen, Backsplash |
| Room 4 | Flat | Den | 8.13 | 14.27 | Laminate |
| Room 5 | Flat | Primary B | 16.73 | 10.92 | Laminate, 5 Pc Ensuite, Walk-In Closet(s) |
| Room 6 | Flat | Bedroom 2 | 10.99 | 10.33 | Laminate, Double Closet, W/O To Balcony |
| Room 7 | Flat | Foyer | 9.05 | 6.46 | Marble Floor, Crown Moulding, Closet |
| Washroom Type | No. of Pieces | Level |
| Washroom Type 1 | 4 | Flat |
| Washroom Type 2 | 5 | Flat |
| Washroom Type 3 | 0 | |
| Washroom Type 4 | 0 | |
| Washroom Type 5 | 0 |
| Total Area: | 0.00 |
| Sprinklers: | Conc |
| Washrooms: | 2 |
| Heat Type: | Heat Pump |
| Central Air Conditioning: | Central Air |
$
%
Years
This calculator is for demonstration purposes only. Always consult a professional
financial advisor before making personal financial decisions.
| Although the information displayed is believed to be accurate, no warranties or representations are made of any kind. |
| HOMELIFE BROADWAY REALTY INC. |
|
|

Wally Islam
Real Estate Broker
Dir:
416-949-2626
Bus:
416-293-8500
Fax:
905-913-8585
| Book Showing | Email a Friend |
Jump To:
At a Glance:
| Type: | Com - Condo Apartment |
| Area: | Toronto |
| Municipality: | Toronto C15 |
| Neighbourhood: | Hillcrest Village |
| Style: | Apartment |
| Tax: | $3,783.88 |
| Maintenance Fee: | $1,006.56 |
| Beds: | 2+1 |
| Baths: | 2 |
| Fireplace: | N |
Locatin Map:
Payment Calculator:
