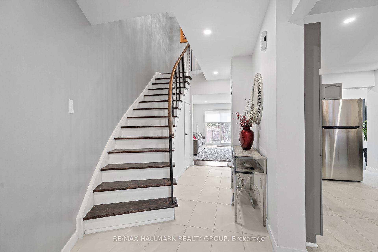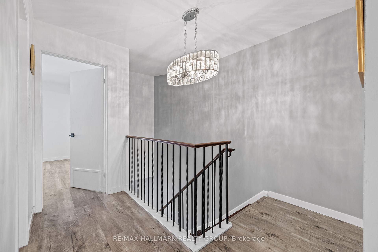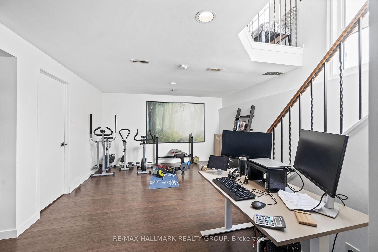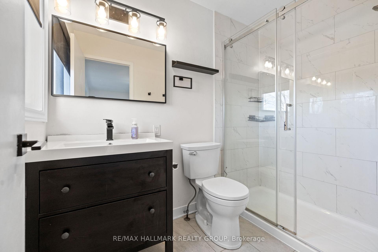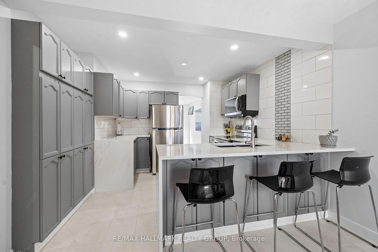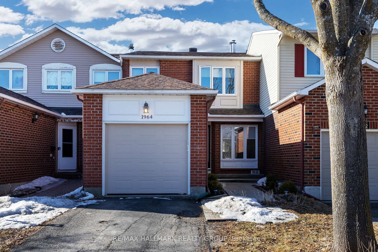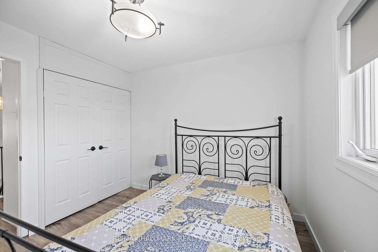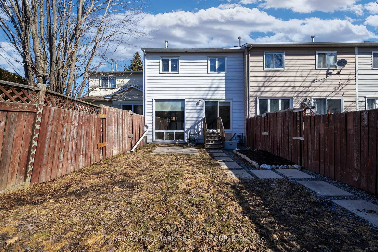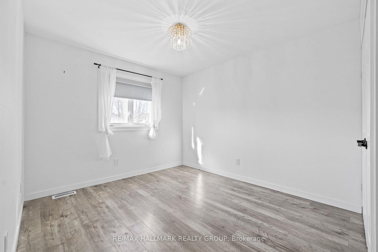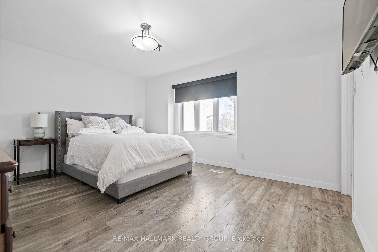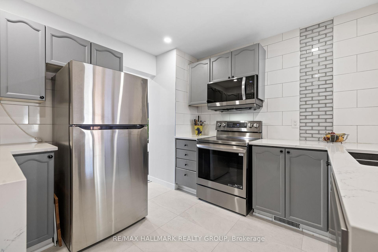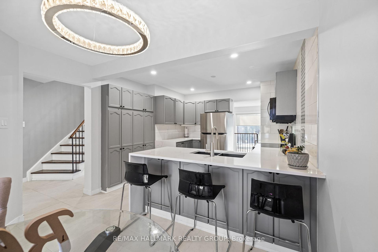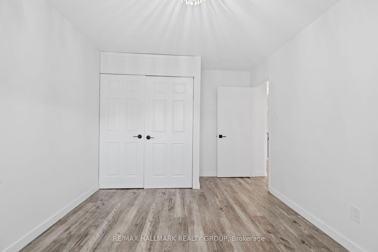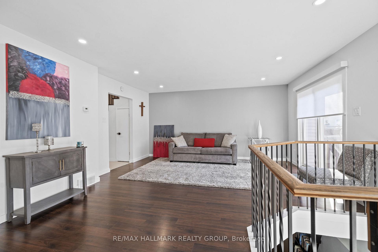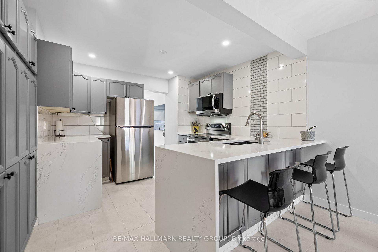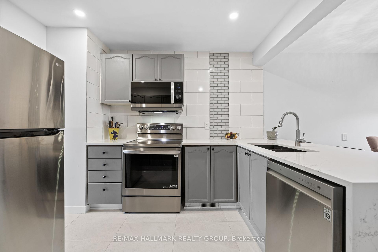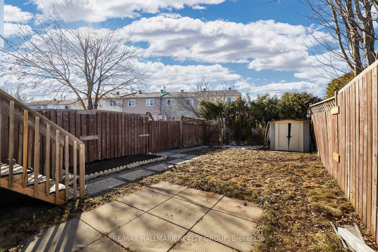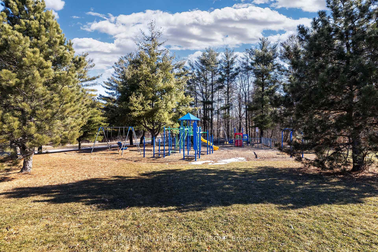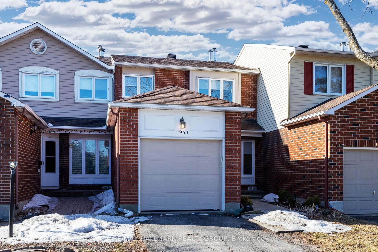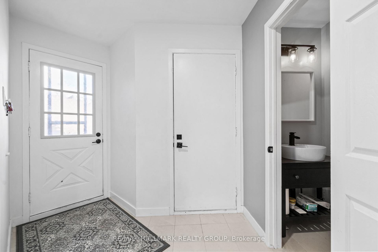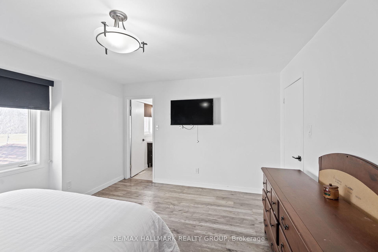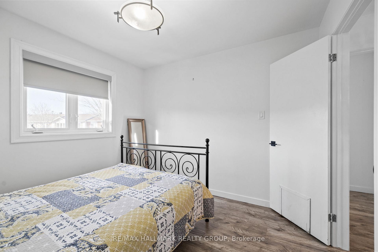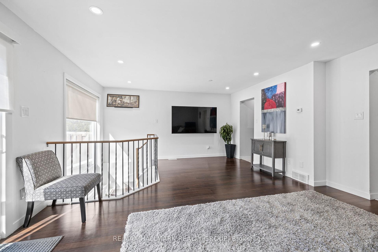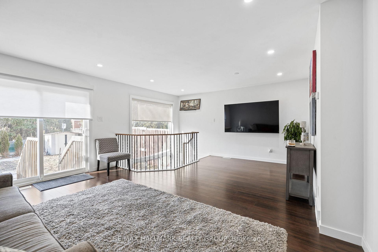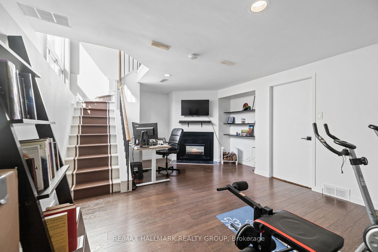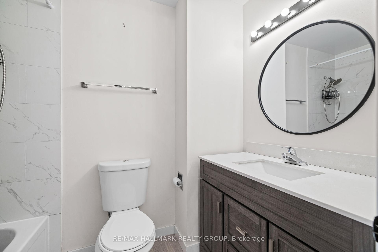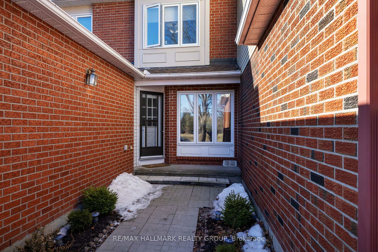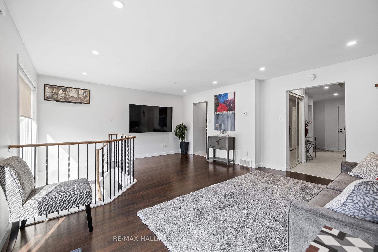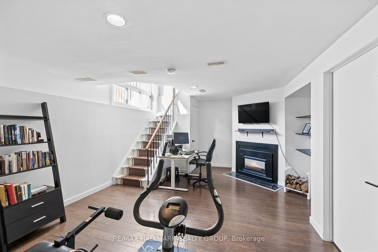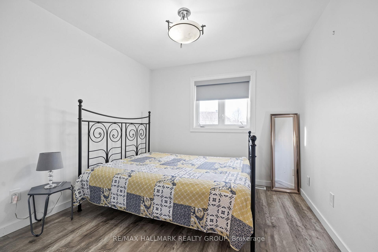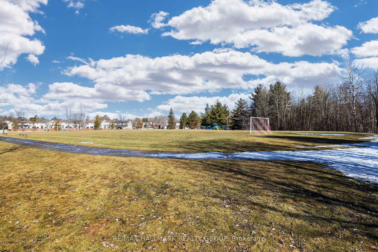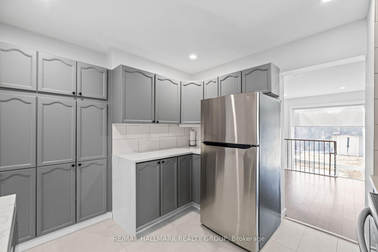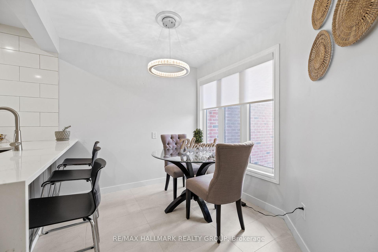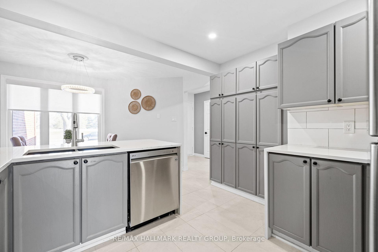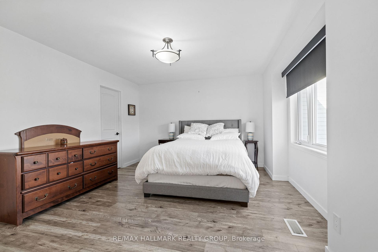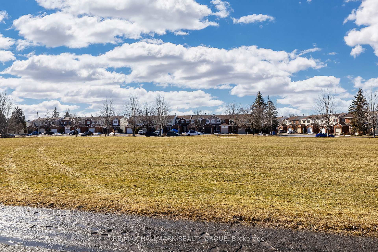$549,900
Available - For Sale
Listing ID: X12047544
1964 Wildflower Driv , Orleans - Cumberland and Area, K1E 3V4, Ottawa
| Welcome to this beautifully updated 3-bedroom, 3-bathroom townhouse, perfectly positioned fronting onto a serene park with nature trails. Step inside to discover a modern and inviting space with no carpeting, offering a sleek and low-maintenance lifestyle. The heart of the home is the renovated kitchen, which features stunning quartz countertops with a waterfall edge, high-end stainless steel appliances, and ample storage. The spacious, sunlit living and dining areas are perfect for relaxing or entertaining. Upstairs, you'll find three generous bedrooms and beautifully updated bathrooms that exude contemporary style. The finished basement offers versatile space, ideal for a family room, home office, or gym. Step outside to your private, fenced rear yard an ideal retreat for outdoor dining, gardening, or simply unwinding in a secure, peaceful setting. With a private garage and convenient access to outdoor recreation, this home effortlessly blends comfort and modern living. Don't miss the opportunity to make this move-in-ready gem yours! |
| Price | $549,900 |
| Taxes: | $3422.00 |
| Assessment Year: | 2024 |
| Occupancy by: | Owner |
| Address: | 1964 Wildflower Driv , Orleans - Cumberland and Area, K1E 3V4, Ottawa |
| Postal Code: | K1E 3V4 |
| Province/State: | Ottawa |
| Directions/Cross Streets: | Midsummer and Wildflower |
| Washroom Type | No. of Pieces | Level |
| Washroom Type 1 | 2 | Ground |
| Washroom Type 2 | 3 | Second |
| Washroom Type 3 | 4 | Second |
| Washroom Type 4 | 0 | |
| Washroom Type 5 | 0 |
| Total Area: | 0.00 |
| Sprinklers: | Smok |
| Washrooms: | 3 |
| Heat Type: | Forced Air |
| Central Air Conditioning: | Central Air |
| Elevator Lift: | False |
$
%
Years
This calculator is for demonstration purposes only. Always consult a professional
financial advisor before making personal financial decisions.
| Although the information displayed is believed to be accurate, no warranties or representations are made of any kind. |
| RE/MAX HALLMARK REALTY GROUP |
|
|

Wally Islam
Real Estate Broker
Dir:
416-949-2626
Bus:
416-293-8500
Fax:
905-913-8585
| Book Showing | Email a Friend |
Jump To:
At a Glance:
| Type: | Com - Condo Townhouse |
| Area: | Ottawa |
| Municipality: | Orleans - Cumberland and Area |
| Neighbourhood: | 1104 - Queenswood Heights South |
| Style: | 2-Storey |
| Tax: | $3,422 |
| Maintenance Fee: | $140 |
| Beds: | 3 |
| Baths: | 3 |
| Fireplace: | Y |
Locatin Map:
Payment Calculator:
