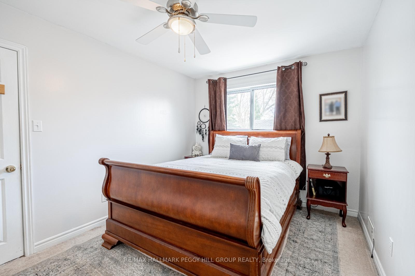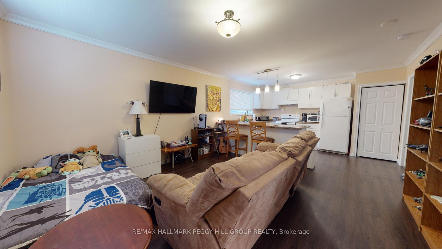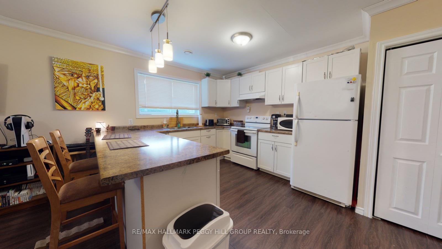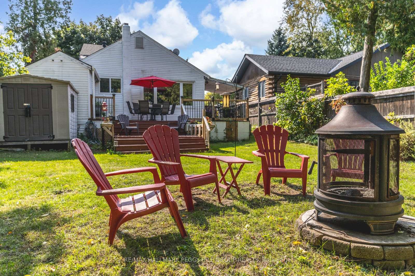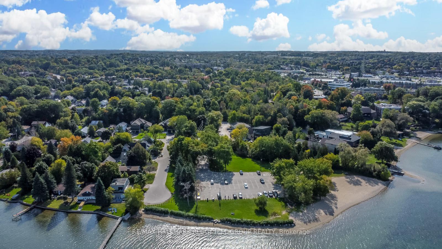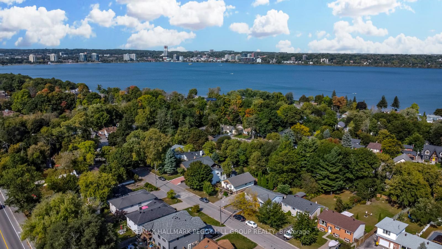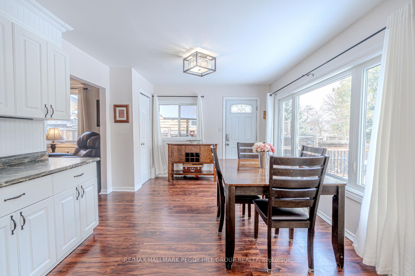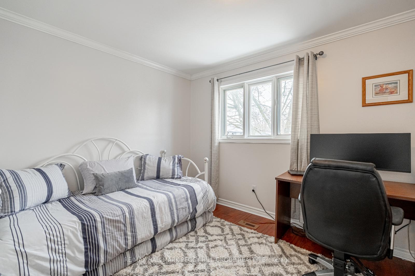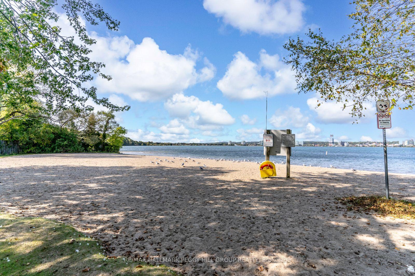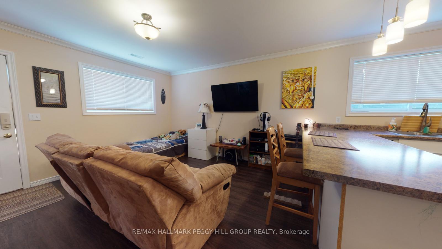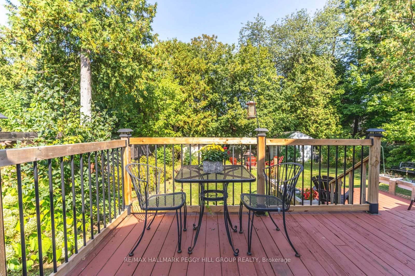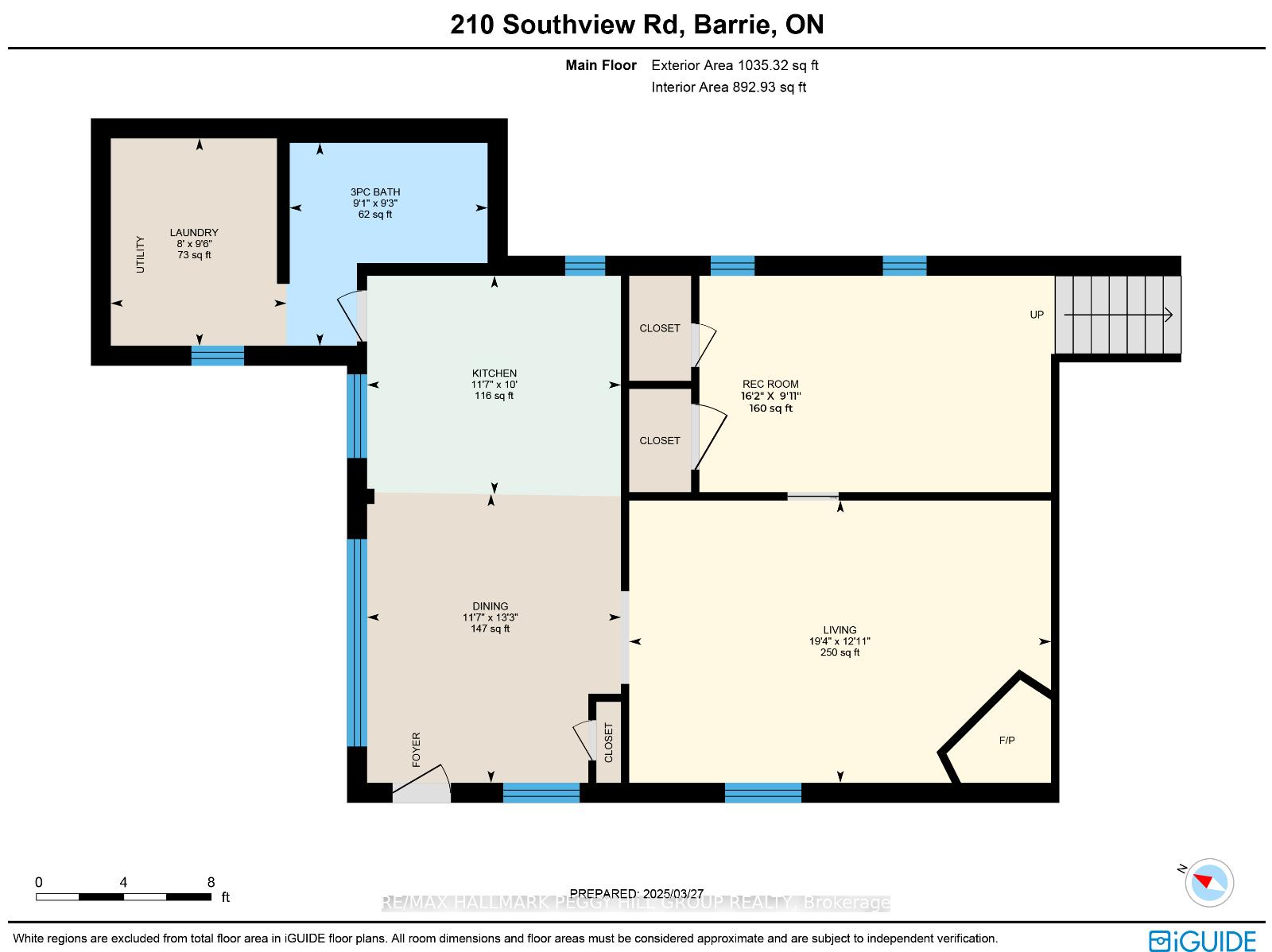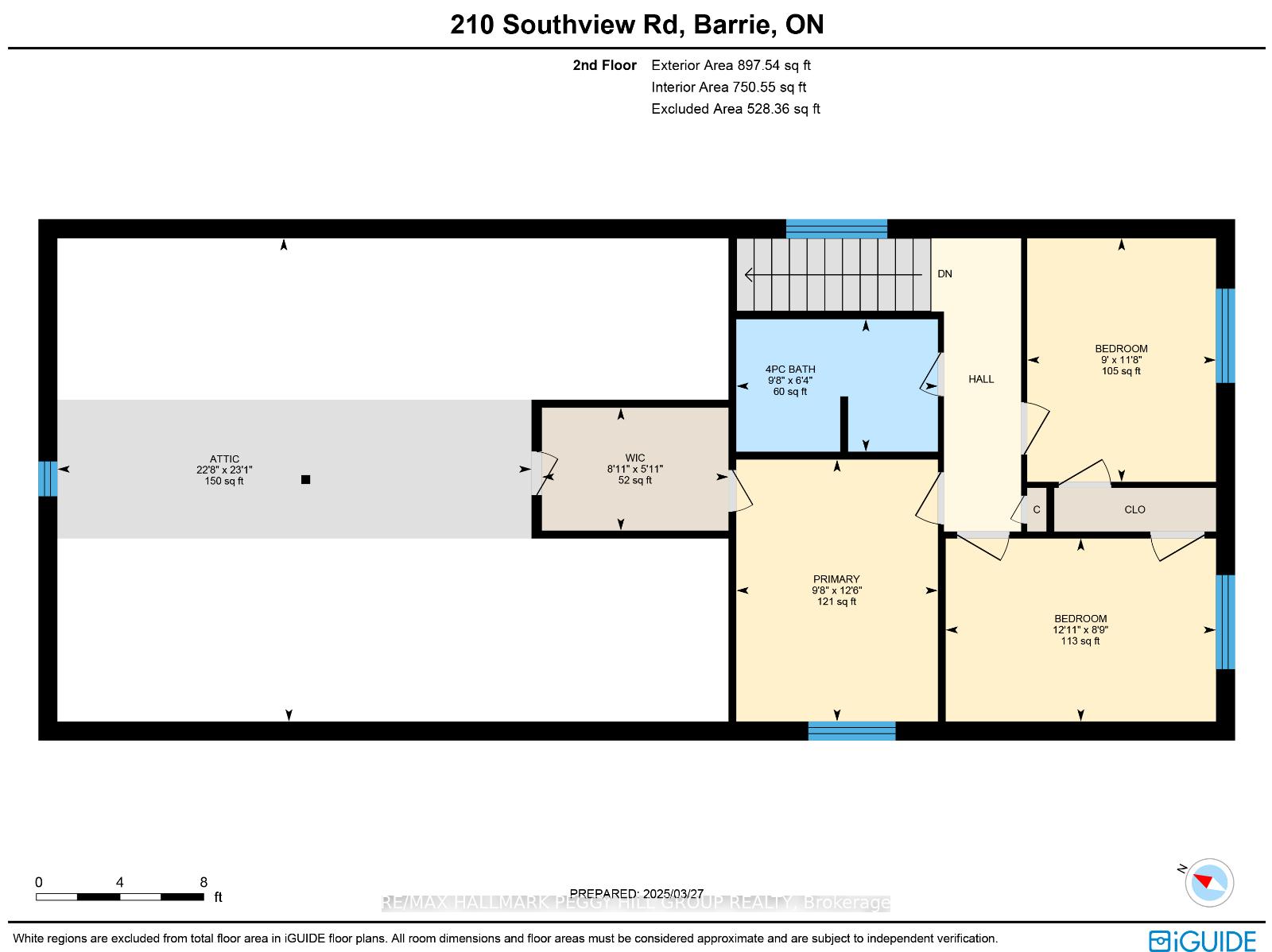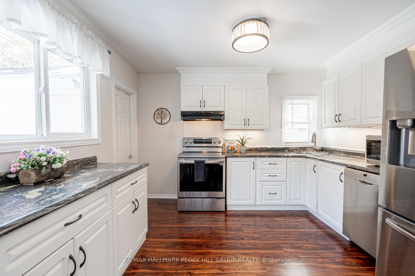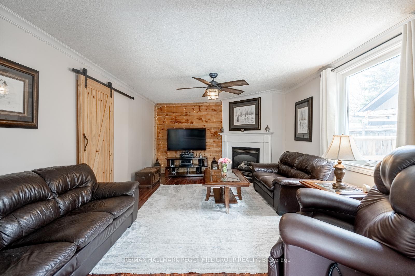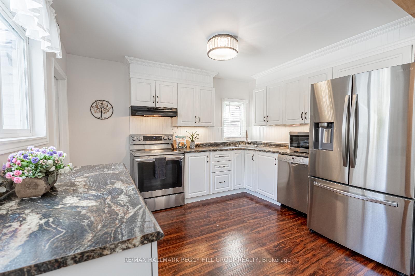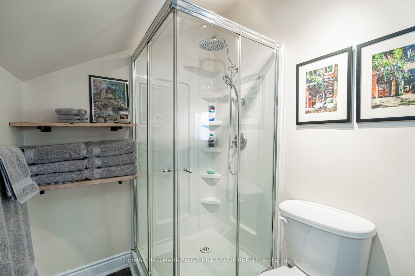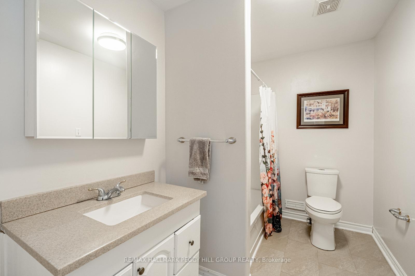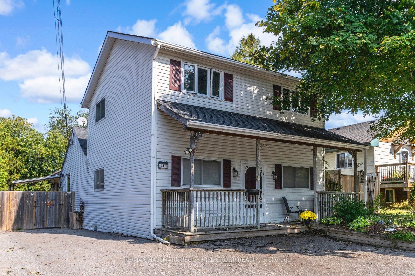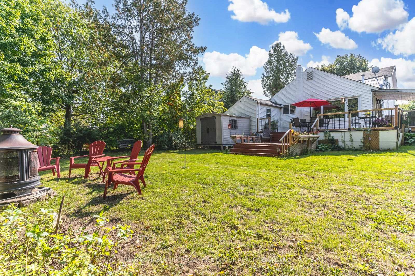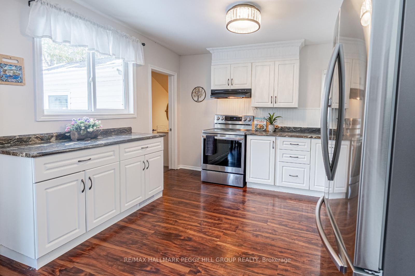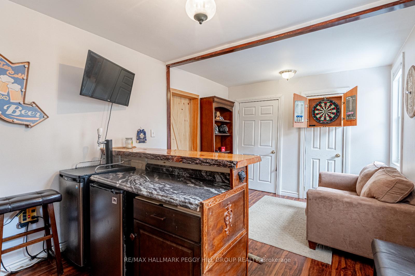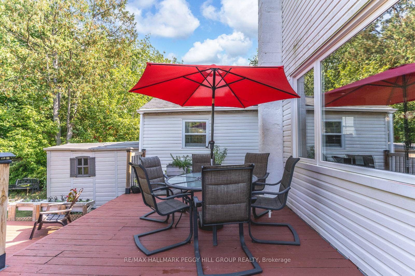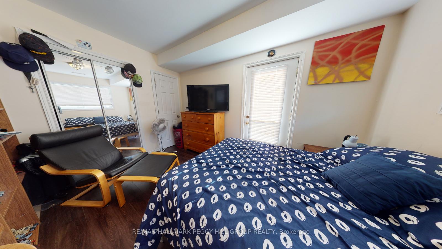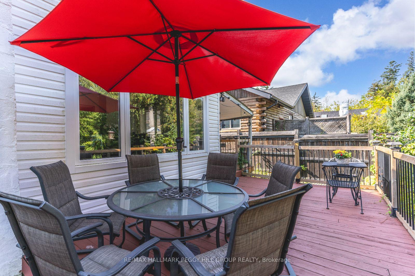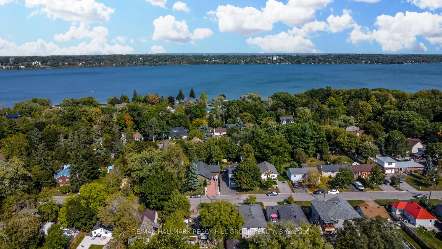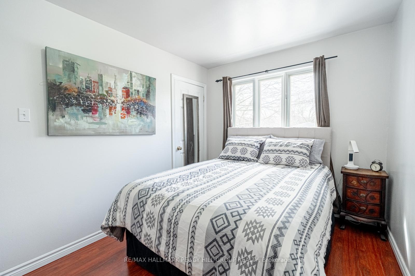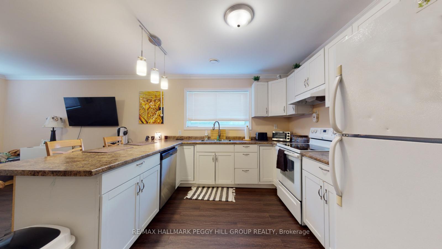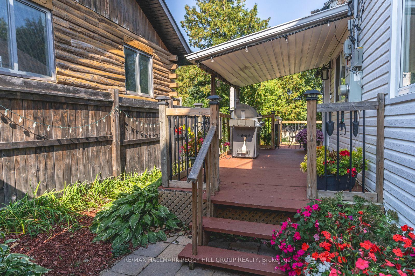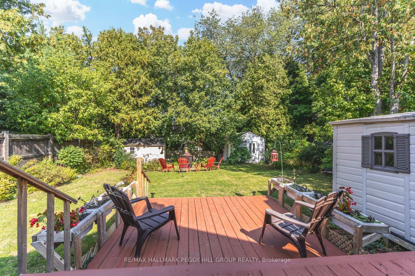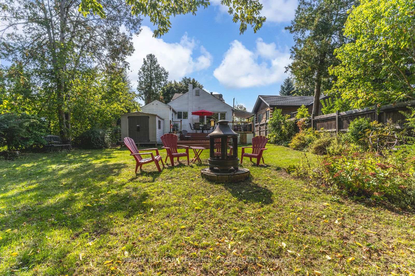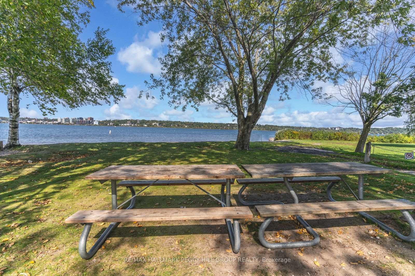$799,000
Available - For Sale
Listing ID: S12054360
210 Southview Road , Barrie, L4N 3X7, Simcoe
| SPACIOUS HOME WITH A REGISTERED SECOND SUITE IN A PRIME INNISHORE NEIGHBOURHOOD! Welcome to 210 Southview Road, a standout opportunity in Barries sought-after Innishore neighbourhood, just a short six-minute stroll from Minets Point Park. Set on a beautifully manicured 50 x 155 ft lot, this property offers a fully fenced backyard framed by mature trees, perennial gardens, raised garden planters, a garden shed, and multi-tiered decks with a gas BBQ hookup - ideal for outdoor living. Over 2,000 sq ft of finished space delivers comfort and versatility, including an updated kitchen with stainless steel appliances and white cabinetry, a dining room with a 10 ft window overlooking the backyard, and a cozy living room with a Napoleon fireplace. The rec room includes a built-in bar area with a live edge bar, kegerator, mini fridge, and cabinetry. What truly sets this home apart is the legal second suite, registered with the City of Barrie, a one-bedroom unit offering excellent flexibility for extended family, multigenerational living, or income potential. With a double-wide driveway providing parking for five and a location close to parks, schools, transit, shopping, and the Allandale Rec Centre, this #HomeToStay offers comfort, versatility, and a prime Barrie location! |
| Price | $799,000 |
| Taxes: | $4831.70 |
| Assessment Year: | 2025 |
| Occupancy by: | Owner+T |
| Address: | 210 Southview Road , Barrie, L4N 3X7, Simcoe |
| Acreage: | < .50 |
| Directions/Cross Streets: | Brennan Ave/Southview Rd |
| Rooms: | 10 |
| Bedrooms: | 4 |
| Bedrooms +: | 0 |
| Family Room: | F |
| Basement: | Crawl Space |
| Level/Floor | Room | Length(ft) | Width(ft) | Descriptions | |
| Room 1 | Main | Kitchen | 10 | 11.58 | |
| Room 2 | Main | Dining Ro | 13.25 | 11.58 | Fireplace |
| Room 3 | Main | Living Ro | 12.92 | 19.32 | |
| Room 4 | Main | Recreatio | 9.91 | 16.17 | |
| Room 5 | Second | Primary B | 12.5 | 9.68 | Walk-In Closet(s) |
| Room 6 | Second | Bedroom 2 | 11.68 | 8.99 | |
| Room 7 | Second | Bedroom 3 | 8.76 | 12.92 | |
| Room 8 | Main | Kitchen | 13.74 | 10.5 | |
| Room 9 | Main | Living Ro | 13.74 | 12.5 | |
| Room 10 | Main | Bedroom 4 | 12.66 | 8.82 |
| Washroom Type | No. of Pieces | Level |
| Washroom Type 1 | 3 | Main |
| Washroom Type 2 | 4 | Second |
| Washroom Type 3 | 4 | Main |
| Washroom Type 4 | 0 | |
| Washroom Type 5 | 0 |
| Total Area: | 0.00 |
| Approximatly Age: | 51-99 |
| Property Type: | Duplex |
| Style: | 2-Storey |
| Exterior: | Vinyl Siding |
| Garage Type: | None |
| (Parking/)Drive: | Private Do |
| Drive Parking Spaces: | 5 |
| Park #1 | |
| Parking Type: | Private Do |
| Park #2 | |
| Parking Type: | Private Do |
| Pool: | None |
| Other Structures: | Shed |
| Approximatly Age: | 51-99 |
| Approximatly Square Footage: | 2000-2500 |
| Property Features: | Beach, Park |
| CAC Included: | N |
| Water Included: | N |
| Cabel TV Included: | N |
| Common Elements Included: | N |
| Heat Included: | N |
| Parking Included: | N |
| Condo Tax Included: | N |
| Building Insurance Included: | N |
| Fireplace/Stove: | Y |
| Heat Type: | Forced Air |
| Central Air Conditioning: | Central Air |
| Central Vac: | N |
| Laundry Level: | Syste |
| Ensuite Laundry: | F |
| Sewers: | Sewer |
| Utilities-Cable: | A |
| Utilities-Hydro: | Y |
$
%
Years
This calculator is for demonstration purposes only. Always consult a professional
financial advisor before making personal financial decisions.
| Although the information displayed is believed to be accurate, no warranties or representations are made of any kind. |
| RE/MAX HALLMARK PEGGY HILL GROUP REALTY |
|
|

Wally Islam
Real Estate Broker
Dir:
416-949-2626
Bus:
416-293-8500
Fax:
905-913-8585
| Virtual Tour | Book Showing | Email a Friend |
Jump To:
At a Glance:
| Type: | Freehold - Duplex |
| Area: | Simcoe |
| Municipality: | Barrie |
| Neighbourhood: | South Shore |
| Style: | 2-Storey |
| Approximate Age: | 51-99 |
| Tax: | $4,831.7 |
| Beds: | 4 |
| Baths: | 3 |
| Fireplace: | Y |
| Pool: | None |
Locatin Map:
Payment Calculator:

