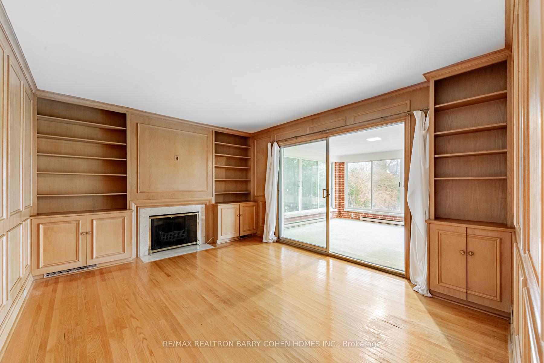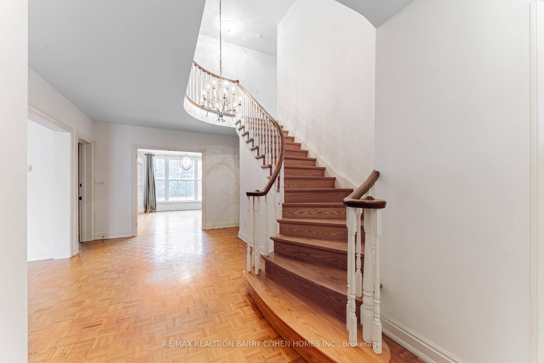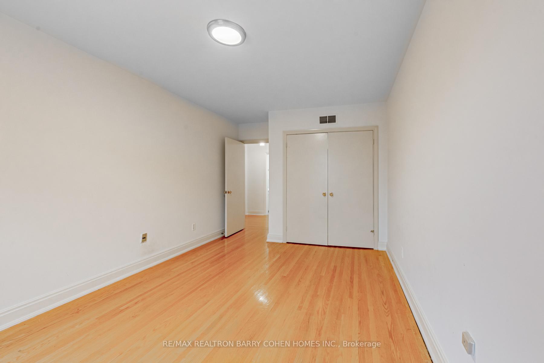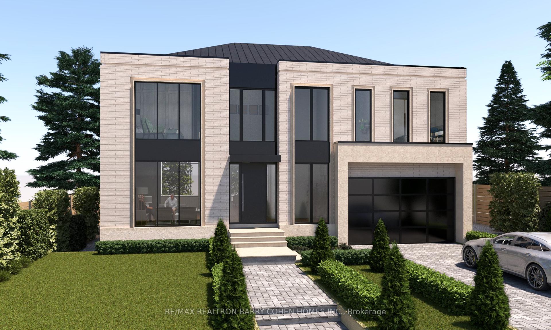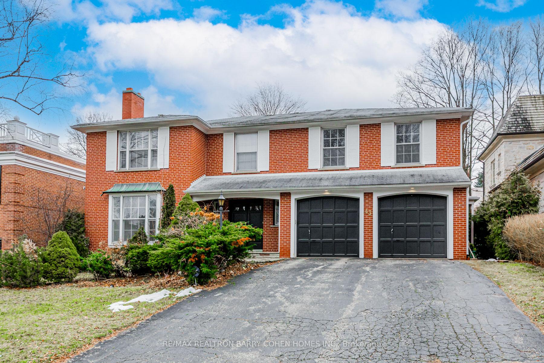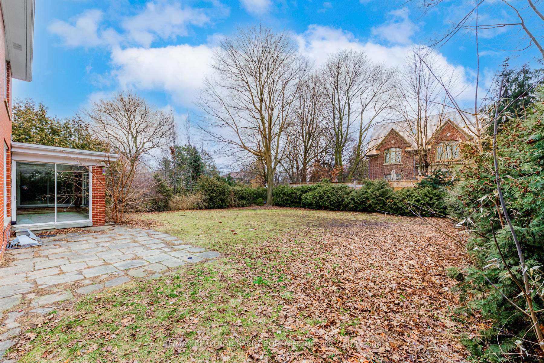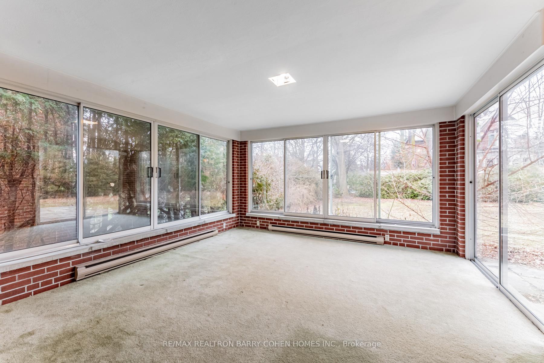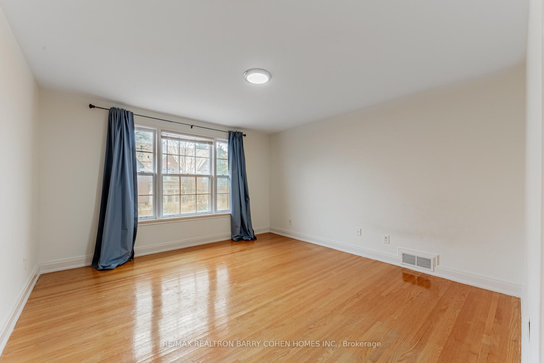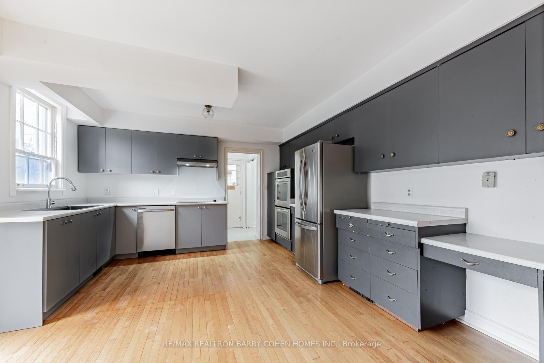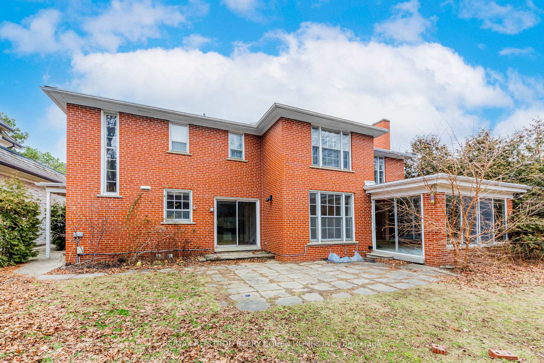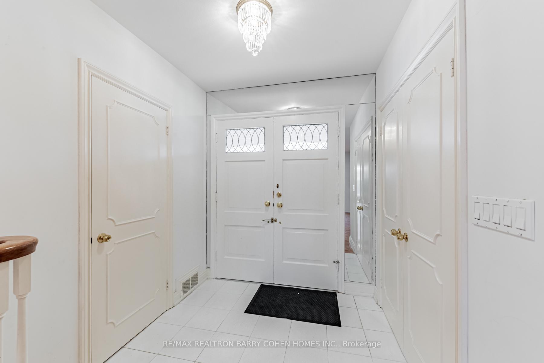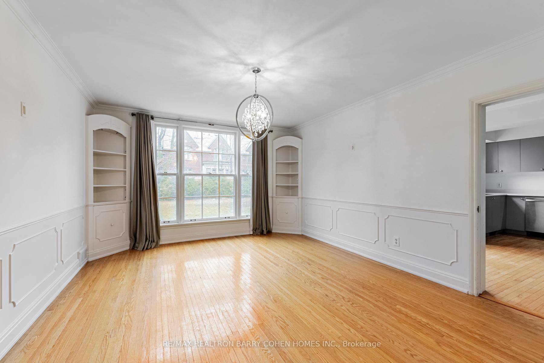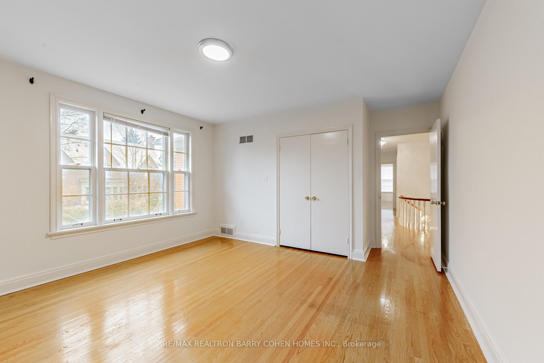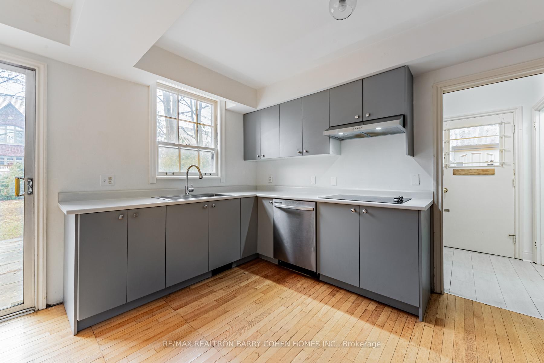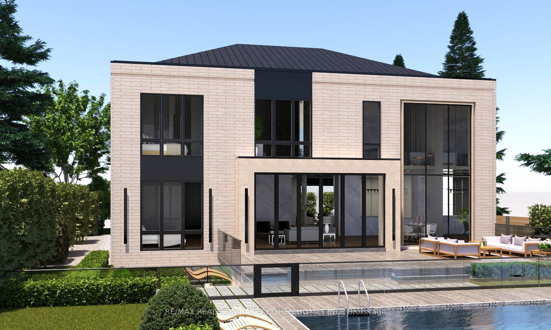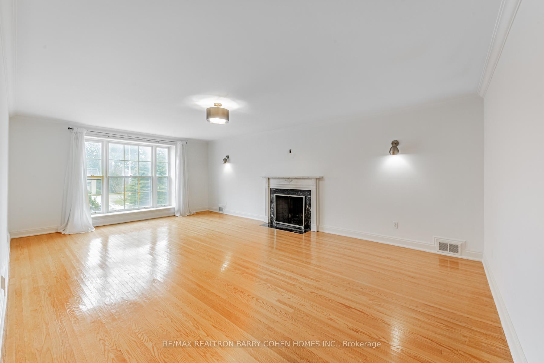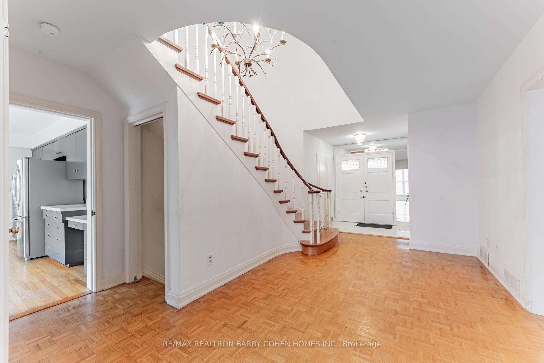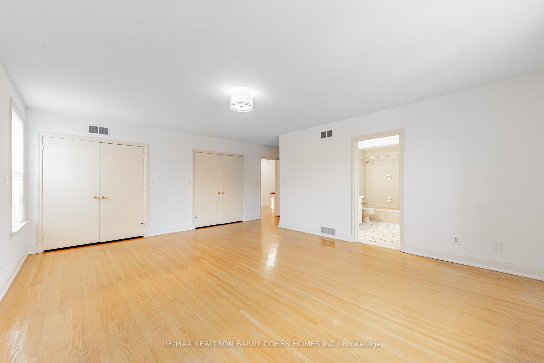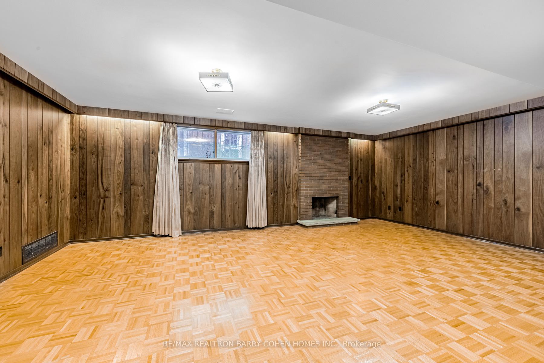$5,390,000
Available - For Sale
Listing ID: C12054298
43 Stratheden Road , Toronto, M4N 1E5, Toronto
| An Extraordinary 2-Storey Detached Home Nestled On A Unique regular lot with 66 feet on frontage Within The Prestigious***Bridle Path- Sunny Brook***Community @ Lawrence Park South area,This Residence Presents A Rare Opportunity To Move In, Renovate, Or Build Your Dream Home. The Magnificent Private Backyard, Adorned With Lush Gardens Offers A Serene Retreat Amidst Nature's Splendour. With A Building Permit Already Secured And All Preparations In Place, This Property Is Primed For Action, Offering A Seamless Transition For Both The Builder And End-User. An Approved Drawing For A Custom Home Featuring 10,000 Square Feet Of Living Space, Including A Walkout Basement, Awaits Realization, Presenting A Rare Opportunity To Create A Bespoke Masterpiece Tailored To Your Vision. |
| Price | $5,390,000 |
| Taxes: | $18354.00 |
| Occupancy by: | Owner |
| Address: | 43 Stratheden Road , Toronto, M4N 1E5, Toronto |
| Directions/Cross Streets: | Blythwood/Bayview/Lawrence E |
| Rooms: | 10 |
| Rooms +: | 2 |
| Bedrooms: | 5 |
| Bedrooms +: | 2 |
| Family Room: | T |
| Basement: | Walk-Up, Finished |
| Level/Floor | Room | Length(ft) | Width(ft) | Descriptions | |
| Room 1 | Main | Foyer | 23.06 | 12.96 | Curved Stairs, 2 Pc Bath, Double Closet |
| Room 2 | Main | Living Ro | 23.29 | 14.92 | Fireplace, Picture Window, Hardwood Floor |
| Room 3 | Main | Dining Ro | 15.25 | 12.96 | B/I Bookcase, Picture Window, Hardwood Floor |
| Room 4 | Main | Kitchen | 15.68 | 13.94 | W/O To Patio, Breakfast Area, Hardwood Floor |
| Room 5 | Main | Family Ro | 14.2 | 11.97 | Fireplace, Hardwood Floor, B/I Shelves |
| Room 6 | Main | Sunroom | 15.19 | 14.86 | W/O To Patio, Sliding Doors, Combined w/Family |
| Room 7 | Second | Primary B | 19.19 | 15.19 | 4 Pc Ensuite, His and Hers Closets, Picture Window |
| Room 8 | Second | Bedroom 2 | 13.71 | 12.63 | Double Closet, Hardwood Floor, Large Window |
| Room 9 | Second | Bedroom 3 | 13.87 | 13.05 | Double Closet, Hardwood Floor, Large Window |
| Room 10 | Second | Bedroom 4 | 16.99 | 10.66 | Double Closet, Hardwood Floor, Large Window |
| Room 11 | Second | Bedroom 5 | 14.37 | 10.43 | Double Closet, Hardwood Floor, Large Window |
| Room 12 | Basement | Recreatio | 22.4 | 14.69 | Above Grade Window, Panelled, B/I Bar |
| Washroom Type | No. of Pieces | Level |
| Washroom Type 1 | 2 | Main |
| Washroom Type 2 | 4 | Second |
| Washroom Type 3 | 4 | Second |
| Washroom Type 4 | 4 | Second |
| Washroom Type 5 | 2 | Basement |
| Total Area: | 0.00 |
| Property Type: | Detached |
| Style: | 2-Storey |
| Exterior: | Brick |
| Garage Type: | Built-In |
| (Parking/)Drive: | Private Do |
| Drive Parking Spaces: | 4 |
| Park #1 | |
| Parking Type: | Private Do |
| Park #2 | |
| Parking Type: | Private Do |
| Pool: | None |
| Property Features: | Fenced Yard, Hospital |
| CAC Included: | N |
| Water Included: | N |
| Cabel TV Included: | N |
| Common Elements Included: | N |
| Heat Included: | N |
| Parking Included: | N |
| Condo Tax Included: | N |
| Building Insurance Included: | N |
| Fireplace/Stove: | Y |
| Heat Type: | Forced Air |
| Central Air Conditioning: | Central Air |
| Central Vac: | N |
| Laundry Level: | Syste |
| Ensuite Laundry: | F |
| Elevator Lift: | False |
| Sewers: | Sewer |
| Utilities-Hydro: | A |
$
%
Years
This calculator is for demonstration purposes only. Always consult a professional
financial advisor before making personal financial decisions.
| Although the information displayed is believed to be accurate, no warranties or representations are made of any kind. |
| RE/MAX REALTRON BARRY COHEN HOMES INC. |
|
|

Wally Islam
Real Estate Broker
Dir:
416-949-2626
Bus:
416-293-8500
Fax:
905-913-8585
| Book Showing | Email a Friend |
Jump To:
At a Glance:
| Type: | Freehold - Detached |
| Area: | Toronto |
| Municipality: | Toronto C12 |
| Neighbourhood: | Bridle Path-Sunnybrook-York Mills |
| Style: | 2-Storey |
| Tax: | $18,354 |
| Beds: | 5+2 |
| Baths: | 5 |
| Fireplace: | Y |
| Pool: | None |
Locatin Map:
Payment Calculator:
