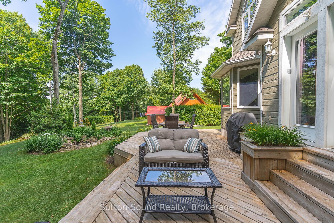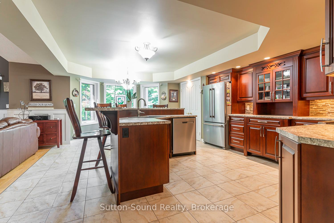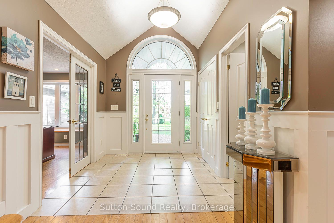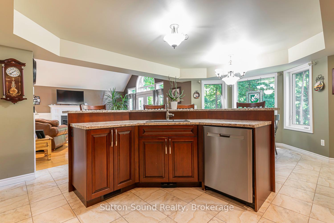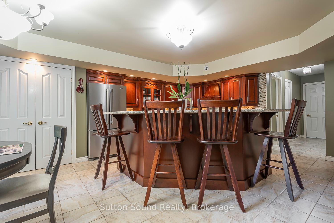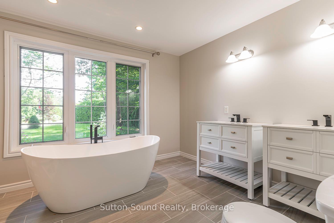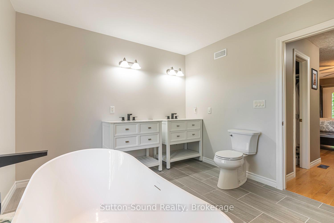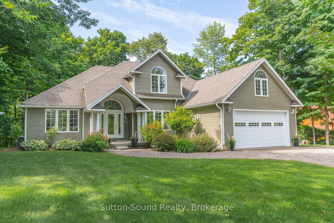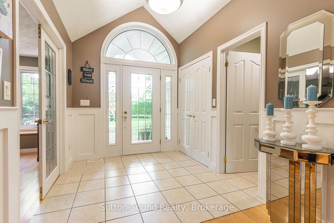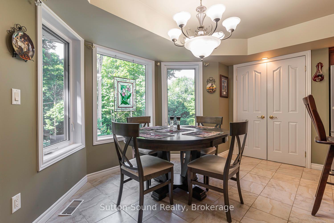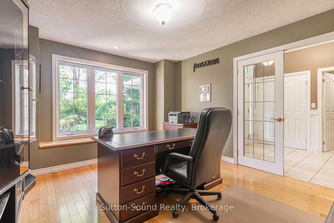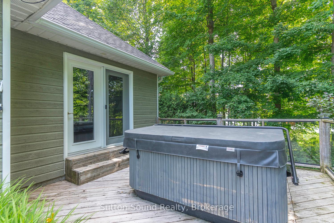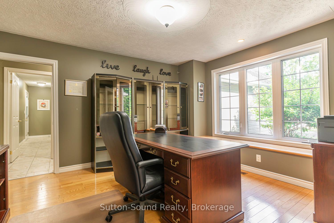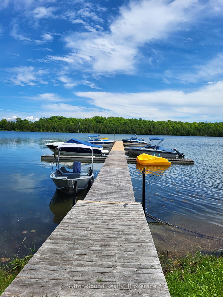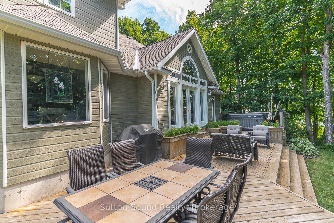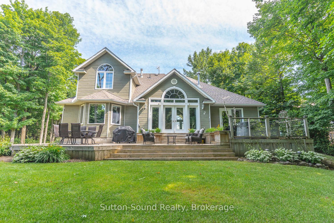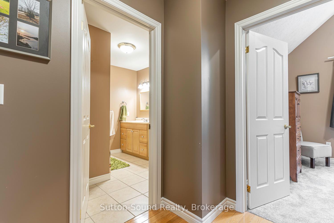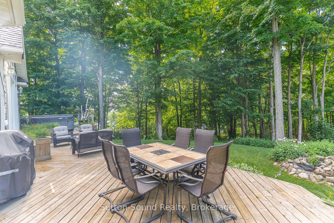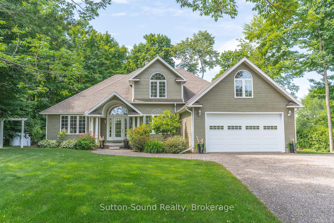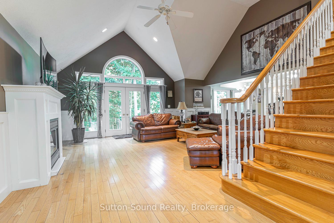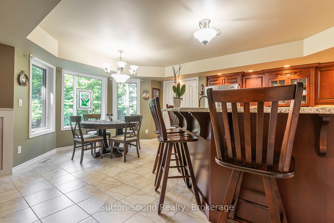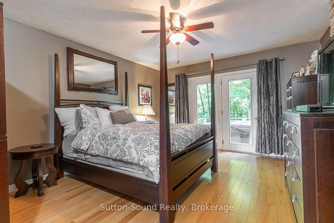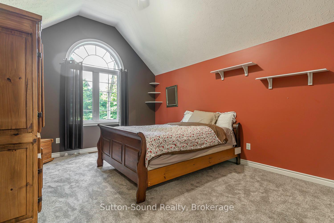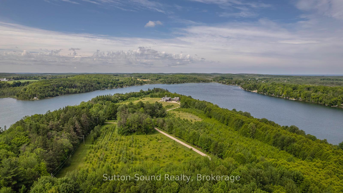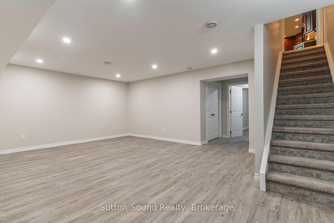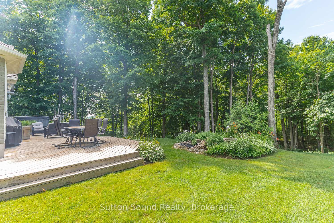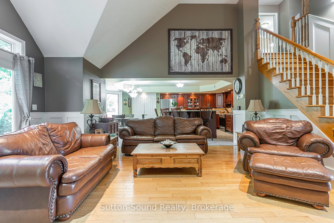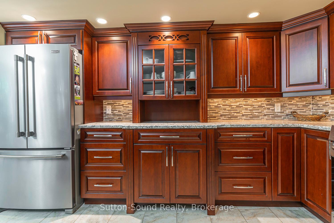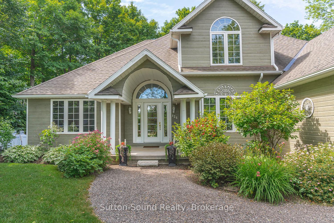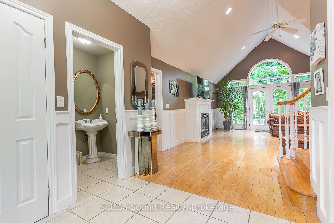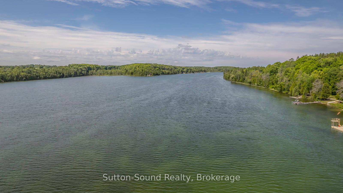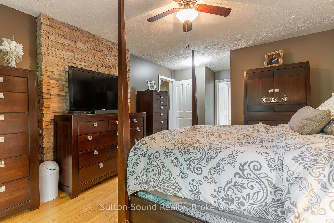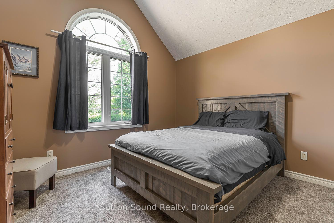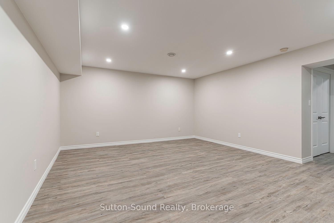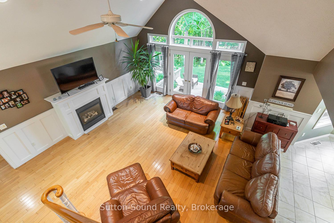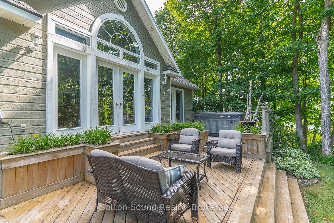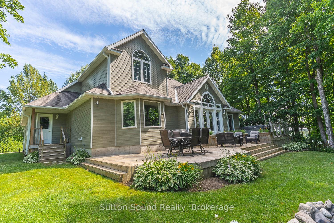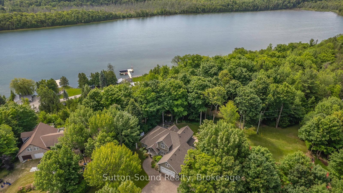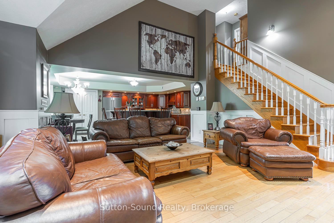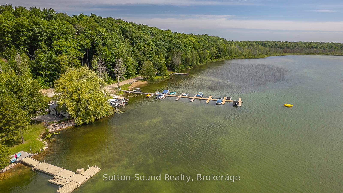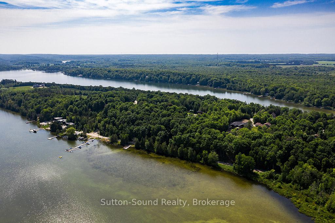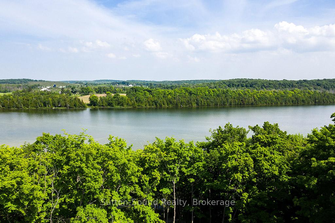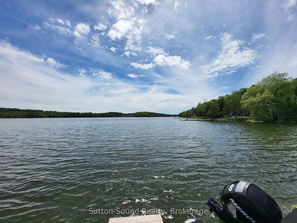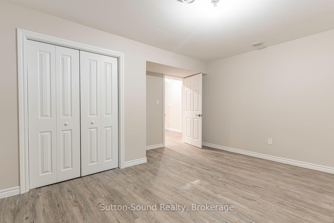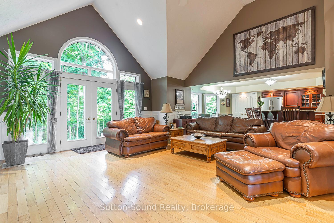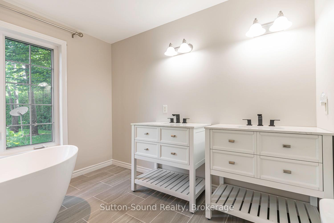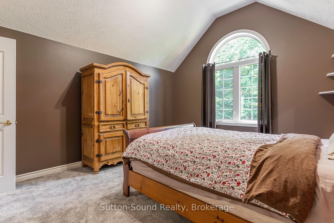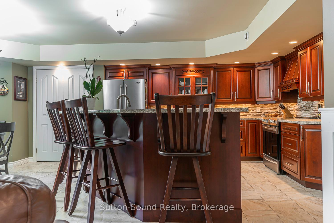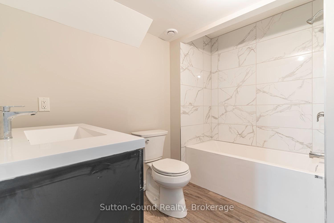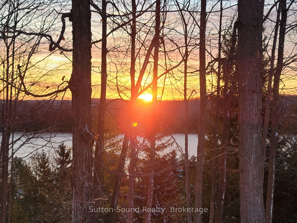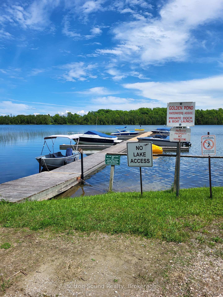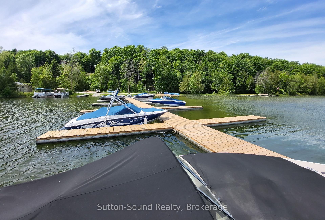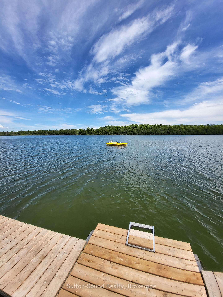$1,099,000
Available - For Sale
Listing ID: X12054463
124 Golden Pond Driv , South Bruce Peninsula, N0H 2T0, Bruce
| EXECUTIVE HOME ON GOLDEN POND ESTATE! This stunning 3+2 bed, 5 bath home is situated on a beautifully manicured and treed lot in the Gould Lake community. The main level showcases elegant cathedral ceilings, an open concept kitchen/dining area, office or formal dining room, an abundance of windows and natural light and french doors that open onto the 18 foot back deck. The main floor primary bedroom features a luxurious ensuite, walk-in closet and glass doors opening onto the deck with hot tub. The upper level offers 2 more bedrooms and another full bath. The spacious lower level has a family/rec room, a bedroom, den, full bath and tons of storage. This is truly an idyllic area that offers waterfront living, perfectly blended with a communal feeling. The Waterfront community of Golden Pond offers partial ownership in the waterfront, through the Golden Pond Association. This offers multiple access paths to the lakefront, including a beach front, boat launch and a great boat slip. You get the best of all worlds... waterfront living without the waterfront premium, on a private lake with amazing fishing, skiing and boating!!! |
| Price | $1,099,000 |
| Taxes: | $5946.00 |
| Assessment Year: | 2024 |
| Occupancy by: | Tenant |
| Address: | 124 Golden Pond Driv , South Bruce Peninsula, N0H 2T0, Bruce |
| Directions/Cross Streets: | Allenford Road |
| Rooms: | 10 |
| Rooms +: | 5 |
| Bedrooms: | 3 |
| Bedrooms +: | 2 |
| Family Room: | T |
| Basement: | Finished |
| Level/Floor | Room | Length(ft) | Width(ft) | Descriptions | |
| Room 1 | Ground | Kitchen | 21.75 | 14.83 | Eat-in Kitchen |
| Room 2 | Ground | Living Ro | 19.32 | 18.07 | Cathedral Ceiling(s), W/O To Deck |
| Room 3 | Ground | Office | 14.24 | 12.17 | |
| Room 4 | Ground | Primary B | 15.91 | 13.15 | W/O To Deck, Walk-In Closet(s), 4 Pc Ensuite |
| Room 5 | Ground | Bathroom | 9.97 | 9.97 | 4 Pc Ensuite |
| Room 6 | Ground | Bathroom | 6.69 | 4.43 | 2 Pc Bath |
| Room 7 | Ground | Bathroom | 9.18 | 6.56 | 2 Pc Bath |
| Room 8 | Second | Bedroom 2 | 16.4 | 13.09 | |
| Room 9 | Second | Bedroom 3 | 14.01 | 13.09 | |
| Room 10 | Second | Bathroom | 6.69 | 9.84 | |
| Room 11 | Basement | Recreatio | 20.99 | 17.71 | |
| Room 12 | Basement | Bedroom 4 | 16.4 | 13.09 | |
| Room 13 | Basement | Bedroom 5 | 14.01 | 13.09 | |
| Room 14 | Basement | Den | 13.15 | 8.99 |
| Washroom Type | No. of Pieces | Level |
| Washroom Type 1 | 2 | Ground |
| Washroom Type 2 | 4 | Ground |
| Washroom Type 3 | 4 | Second |
| Washroom Type 4 | 4 | Basement |
| Washroom Type 5 | 0 |
| Total Area: | 0.00 |
| Approximatly Age: | 16-30 |
| Property Type: | Detached |
| Style: | 2-Storey |
| Exterior: | Hardboard |
| Garage Type: | Attached |
| (Parking/)Drive: | Private Do |
| Drive Parking Spaces: | 10 |
| Park #1 | |
| Parking Type: | Private Do |
| Park #2 | |
| Parking Type: | Private Do |
| Pool: | None |
| Approximatly Age: | 16-30 |
| Approximatly Square Footage: | 2000-2500 |
| Property Features: | Cul de Sac/D, Golf |
| CAC Included: | N |
| Water Included: | N |
| Cabel TV Included: | N |
| Common Elements Included: | N |
| Heat Included: | N |
| Parking Included: | N |
| Condo Tax Included: | N |
| Building Insurance Included: | N |
| Fireplace/Stove: | Y |
| Heat Type: | Forced Air |
| Central Air Conditioning: | Central Air |
| Central Vac: | N |
| Laundry Level: | Syste |
| Ensuite Laundry: | F |
| Elevator Lift: | False |
| Sewers: | Septic |
| Water: | Drilled W |
| Water Supply Types: | Drilled Well |
| Utilities-Cable: | N |
| Utilities-Hydro: | Y |
$
%
Years
This calculator is for demonstration purposes only. Always consult a professional
financial advisor before making personal financial decisions.
| Although the information displayed is believed to be accurate, no warranties or representations are made of any kind. |
| Sutton-Sound Realty |
|
|

Wally Islam
Real Estate Broker
Dir:
416-949-2626
Bus:
416-293-8500
Fax:
905-913-8585
| Book Showing | Email a Friend |
Jump To:
At a Glance:
| Type: | Freehold - Detached |
| Area: | Bruce |
| Municipality: | South Bruce Peninsula |
| Neighbourhood: | South Bruce Peninsula |
| Style: | 2-Storey |
| Approximate Age: | 16-30 |
| Tax: | $5,946 |
| Beds: | 3+2 |
| Baths: | 5 |
| Fireplace: | Y |
| Pool: | None |
Locatin Map:
Payment Calculator:
