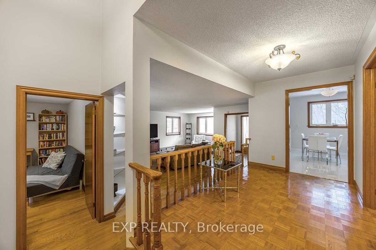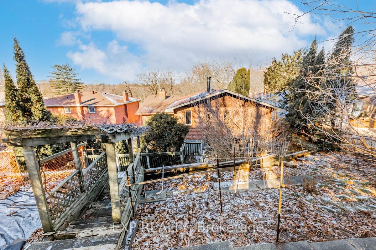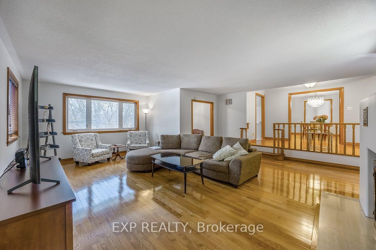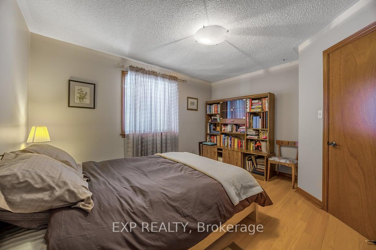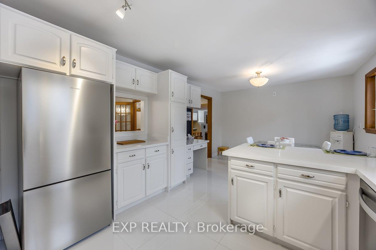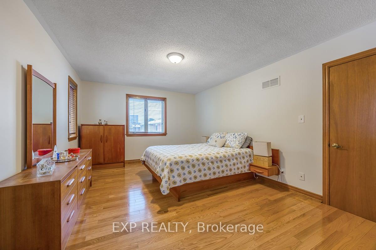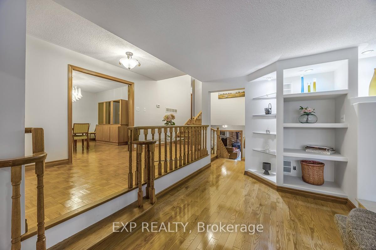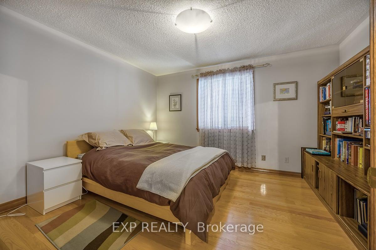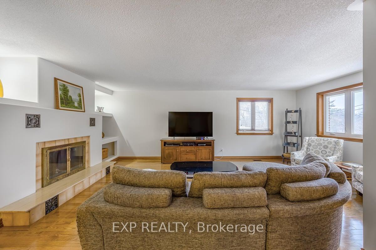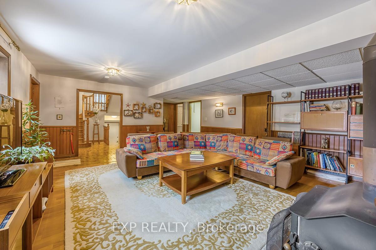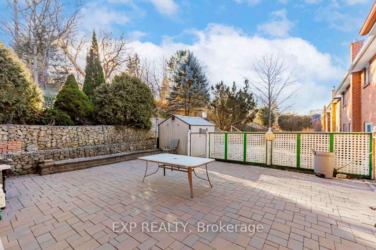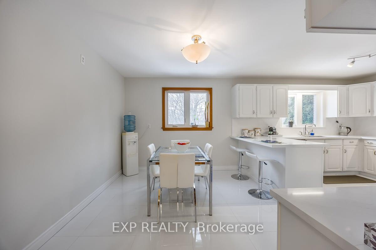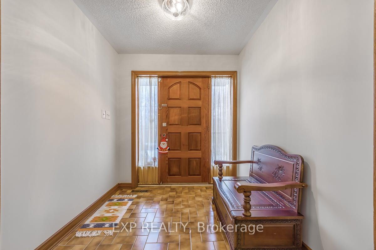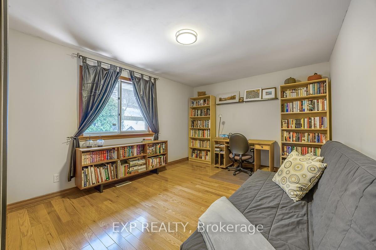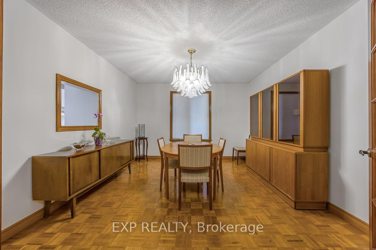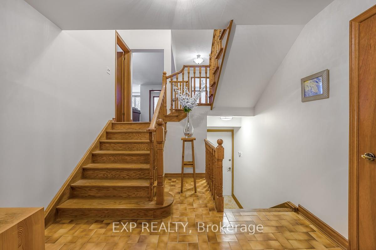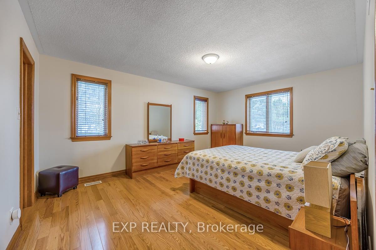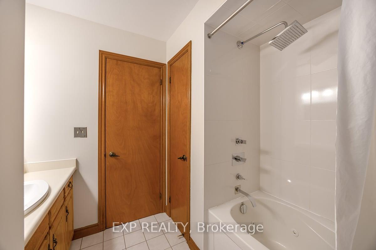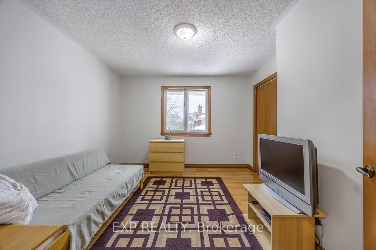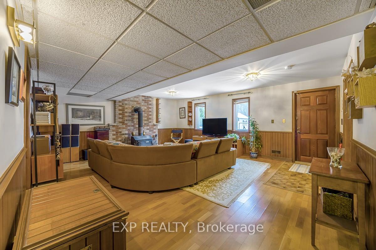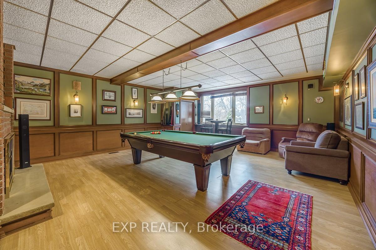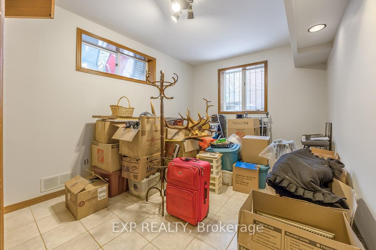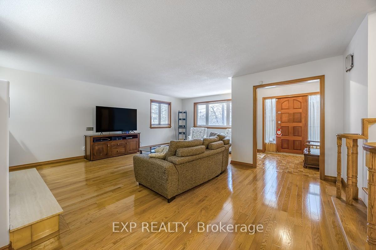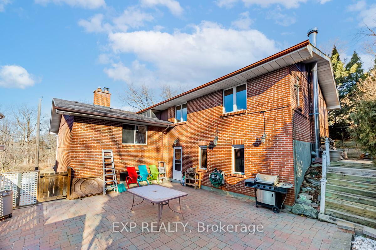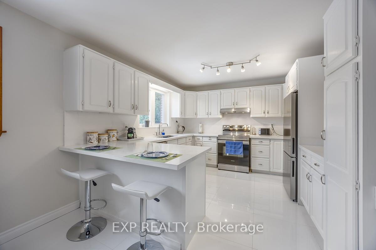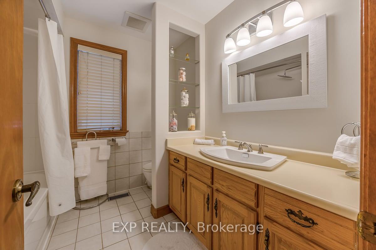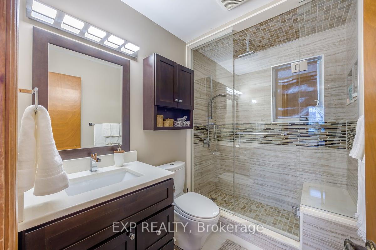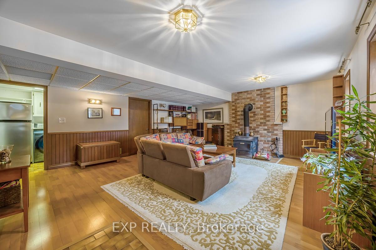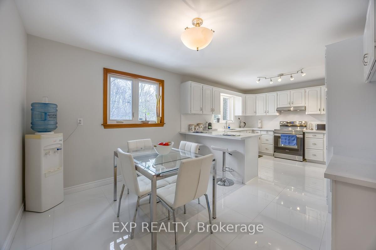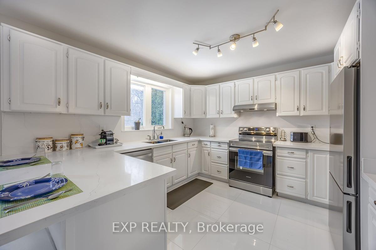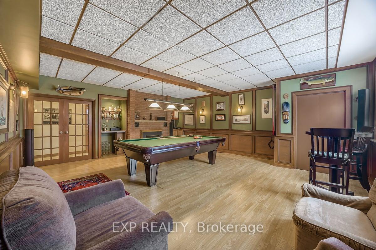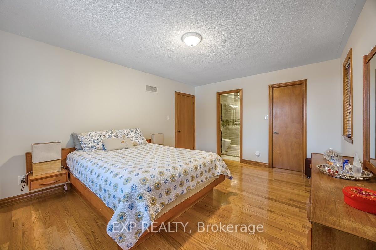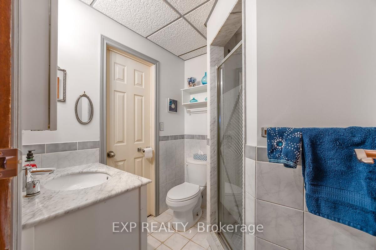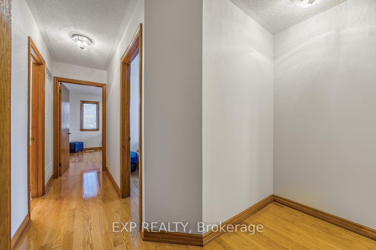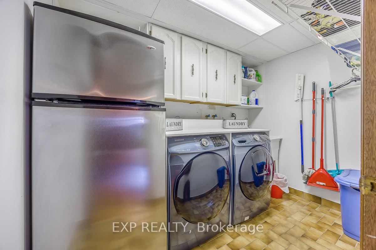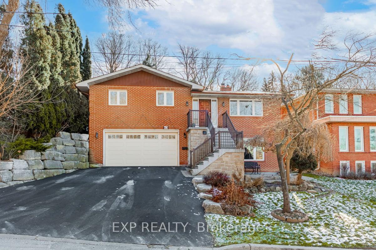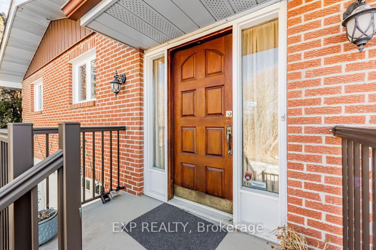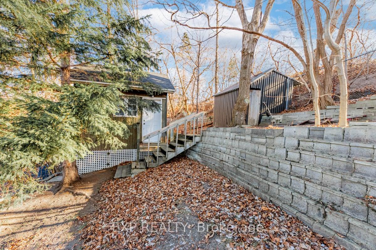$1,375,000
Available - For Sale
Listing ID: W12054462
63 Riverside Driv , Toronto, M9L 1J2, Toronto
| Welcome to 63 Riverside Dr -- a very spacious 5-level backsplit. Nestled on a peaceful street with views of the scenic Humber River. The home features hardwood floors and lots of natural lighting throughout. Open concept brightly lit living room with fireplace. Gleaming white kitchen with stainless steel appliances, custom cabinetry with ample storage, and breakfast bar in addition to the eating area. 2024 kitchen upgrades include new backsplash, floors, countertops and upgraded stainless steel appliances. Formal dining room with French doors. The primary bedroom has a 3 Piece Ensuite & walk-In closet. Jacuzzi in second level washroom. The fully finished lower level has a gas fireplace in the spacious rec room, wall panelling, and a bay window. Also for your comfort an oversized family room with woodstove and access to the backyard and patio. The Double wide driveway can fit 4 cars. Paved driveway with no sidewalk. Roof shingles upgraded 2023. Close to all amenities - schools, restaurants, shopping and highways. |
| Price | $1,375,000 |
| Taxes: | $5293.14 |
| Occupancy by: | Owner |
| Address: | 63 Riverside Driv , Toronto, M9L 1J2, Toronto |
| Acreage: | < .50 |
| Directions/Cross Streets: | Islington Ave / Steeles Ave W |
| Rooms: | 8 |
| Rooms +: | 3 |
| Bedrooms: | 5 |
| Bedrooms +: | 0 |
| Family Room: | T |
| Basement: | Finished wit |
| Level/Floor | Room | Length(ft) | Width(ft) | Descriptions | |
| Room 1 | Main | Living Ro | 19.68 | 23.29 | Hardwood Floor, Fireplace, Overlooks Frontyard |
| Room 2 | Main | Bedroom 4 | 16.4 | 11.48 | Hardwood Floor, Closet, Overlooks Backyard |
| Room 3 | In Between | Kitchen | 20.66 | 11.48 | Stainless Steel Appl, Quartz Counter, Breakfast Area |
| Room 4 | In Between | Dining Ro | 13.12 | 11.48 | Parquet, Large Window, French Doors |
| Room 5 | Second | Primary B | 16.4 | 12.46 | Hardwood Floor, 3 Pc Ensuite, Walk-In Closet(s) |
| Room 6 | Second | Bedroom 2 | 12.46 | 11.48 | Hardwood Floor, Closet, Large Window |
| Room 7 | Second | Bedroom 3 | 11.15 | 6.56 | Hardwood Floor, Closet, Large Window |
| Room 8 | Basement | Family Ro | 17.38 | 20.01 | Laminate, Wood Stove, W/O To Patio |
| Room 9 | Basement | Cold Room | 5.58 | 11.81 | Above Grade Window |
| Room 10 | Sub-Basement | Recreatio | 19.35 | 20.99 | Laminate, Gas Fireplace, Bay Window |
| Room 11 | Sub-Basement | Bedroom 5 | 13.45 | 6.56 | Tile Floor, Large Window, Closet |
| Washroom Type | No. of Pieces | Level |
| Washroom Type 1 | 4 | Second |
| Washroom Type 2 | 3 | Second |
| Washroom Type 3 | 3 | Sub-Base |
| Washroom Type 4 | 0 | |
| Washroom Type 5 | 0 |
| Total Area: | 0.00 |
| Approximatly Age: | 31-50 |
| Property Type: | Detached |
| Style: | Backsplit 4 |
| Exterior: | Brick |
| Garage Type: | Attached |
| (Parking/)Drive: | Private |
| Drive Parking Spaces: | 4 |
| Park #1 | |
| Parking Type: | Private |
| Park #2 | |
| Parking Type: | Private |
| Pool: | None |
| Approximatly Age: | 31-50 |
| Property Features: | Fenced Yard, Greenbelt/Conserva |
| CAC Included: | N |
| Water Included: | N |
| Cabel TV Included: | N |
| Common Elements Included: | N |
| Heat Included: | N |
| Parking Included: | N |
| Condo Tax Included: | N |
| Building Insurance Included: | N |
| Fireplace/Stove: | Y |
| Heat Type: | Forced Air |
| Central Air Conditioning: | Central Air |
| Central Vac: | Y |
| Laundry Level: | Syste |
| Ensuite Laundry: | F |
| Elevator Lift: | False |
| Sewers: | None |
| Utilities-Cable: | Y |
| Utilities-Hydro: | Y |
$
%
Years
This calculator is for demonstration purposes only. Always consult a professional
financial advisor before making personal financial decisions.
| Although the information displayed is believed to be accurate, no warranties or representations are made of any kind. |
| EXP REALTY |
|
|

Wally Islam
Real Estate Broker
Dir:
416-949-2626
Bus:
416-293-8500
Fax:
905-913-8585
| Book Showing | Email a Friend |
Jump To:
At a Glance:
| Type: | Freehold - Detached |
| Area: | Toronto |
| Municipality: | Toronto W05 |
| Neighbourhood: | Humber Summit |
| Style: | Backsplit 4 |
| Approximate Age: | 31-50 |
| Tax: | $5,293.14 |
| Beds: | 5 |
| Baths: | 3 |
| Fireplace: | Y |
| Pool: | None |
Locatin Map:
Payment Calculator:
