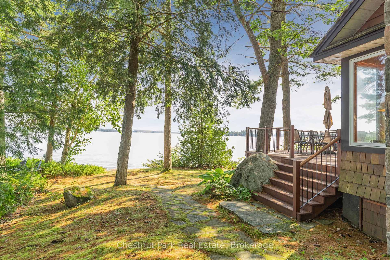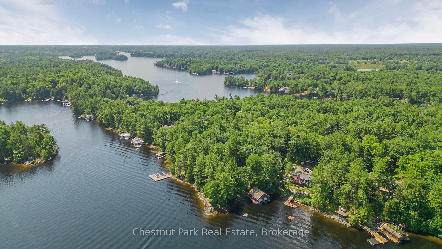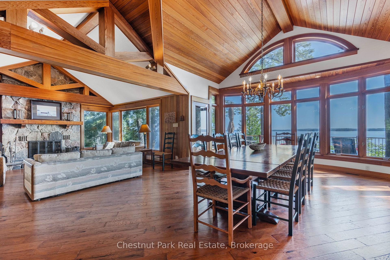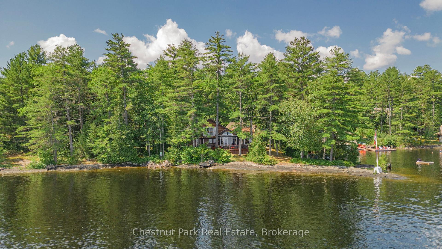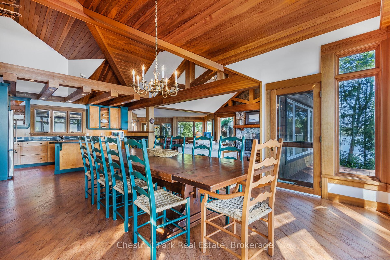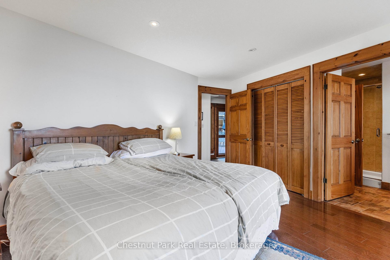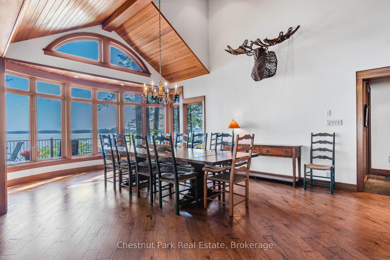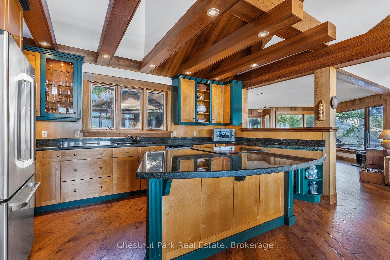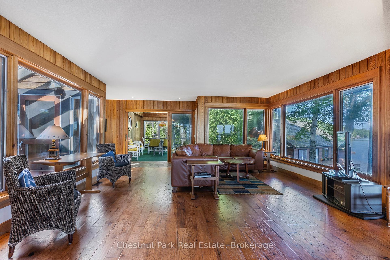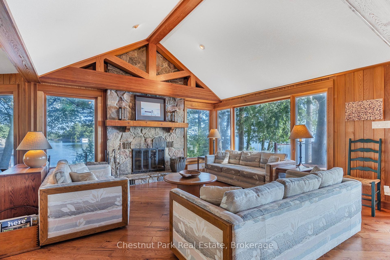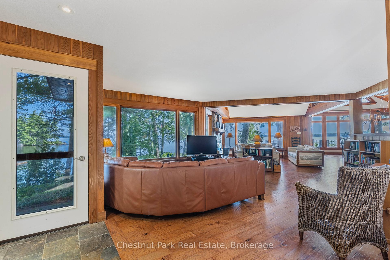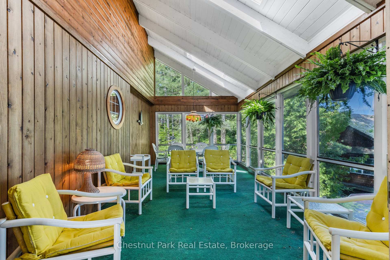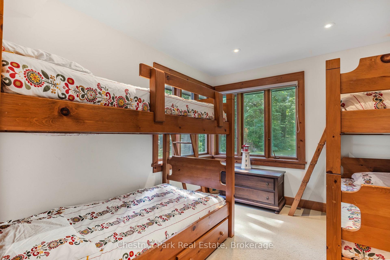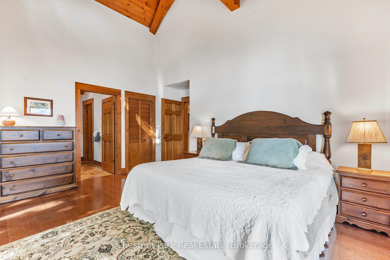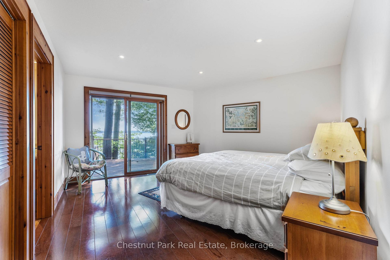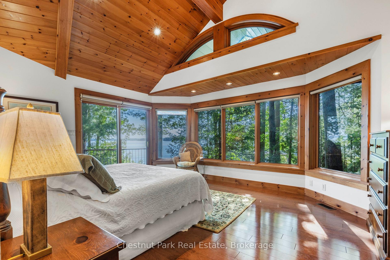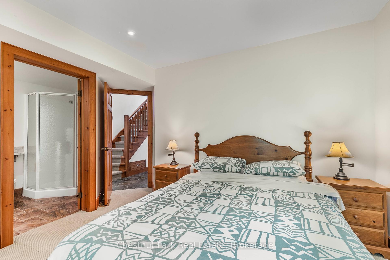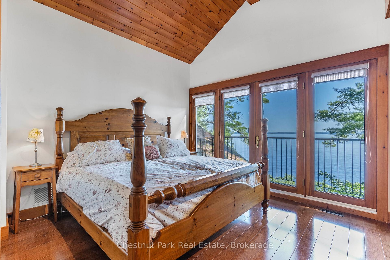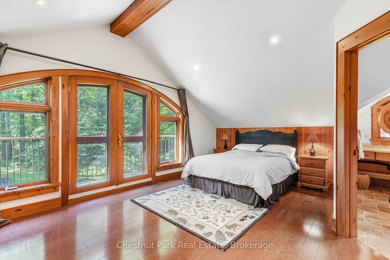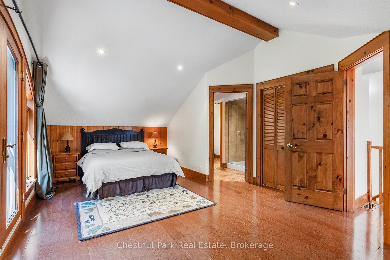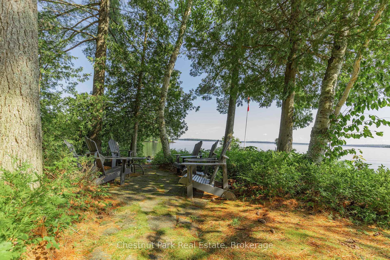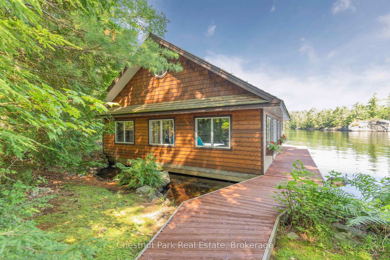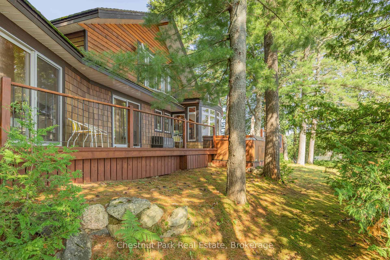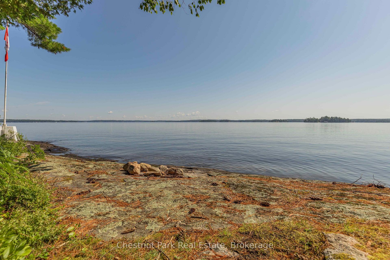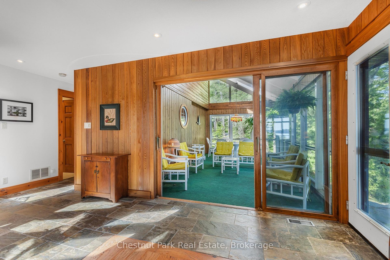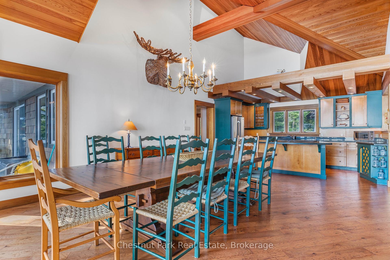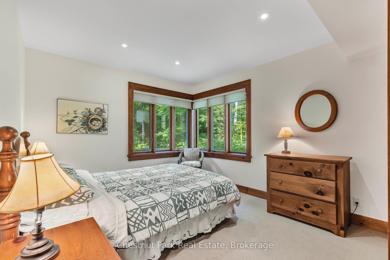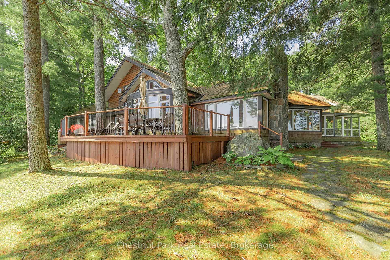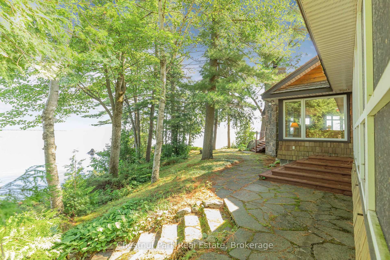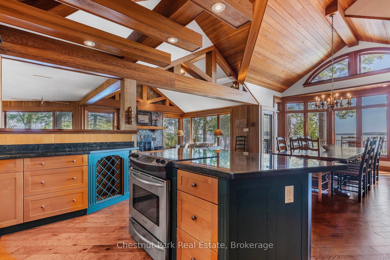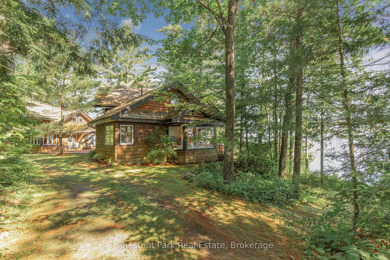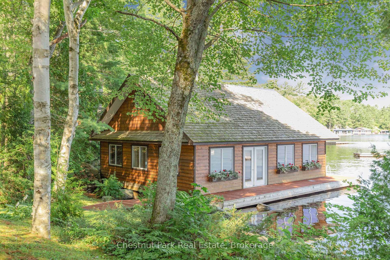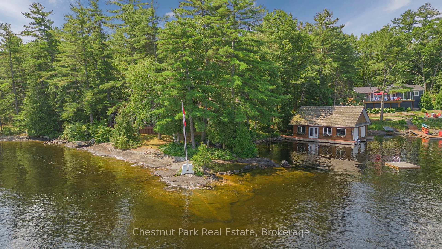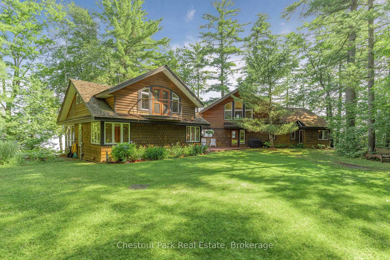$5,795,000
Available - For Sale
Listing ID: X12053989
1335 NARROWS Road North , Gravenhurst, P1P 1R2, Muskoka
| Family cherished for over 40 years this marvellous turnkey lakeside home awaits a new family! Boasting 475 feet of gentle shoreline and 2.36 acres of tranquil privacy in a park like setting. This grand waters edge home with open concept living and cathedral ceilngs features six bedrooms in two separate wings along with six baths. Picturesque vistas from all principal rooms with both island and expansive vistas. All day sun assured with east to west exposure along the shore. Offering both shallow sand shore and deep water on a beautiful point of land. Two slip single story boathouse sheltered in the cove with a floating swim dock anchored just off the point complete the offering. Two electric boat lifts and one jet ski lift Additionally granite walkways and lovely perennial gardens enhance the overall setting all taken care of with the in-ground sprinkler system. Fully winterized with paved year round access - this could be your Muskoka dream come true. |
| Price | $5,795,000 |
| Taxes: | $20033.00 |
| Assessment Year: | 2024 |
| Occupancy by: | Owner+T |
| Address: | 1335 NARROWS Road North , Gravenhurst, P1P 1R2, Muskoka |
| Acreage: | 2-4.99 |
| Directions/Cross Streets: | Muskoka Road 169 to Narrows Road to sign on property |
| Rooms: | 17 |
| Rooms +: | 0 |
| Bedrooms: | 6 |
| Bedrooms +: | 0 |
| Family Room: | T |
| Basement: | None |
| Level/Floor | Room | Length(ft) | Width(ft) | Descriptions | |
| Room 1 | Main | Living Ro | 15.58 | 23.58 | |
| Room 2 | Main | Other | 31.65 | 15.74 | |
| Room 3 | Main | Primary B | 16.17 | 15.42 | |
| Room 4 | Main | Other | 8.76 | 7.58 | |
| Room 5 | Main | Bedroom | 18.24 | 17.48 | |
| Room 6 | Main | Bathroom | 9.15 | 11.41 | |
| Room 7 | Main | Bedroom | 13.09 | 11.68 | |
| Room 8 | Main | Bedroom | 11.25 | 10.4 | |
| Room 9 | Second | Bedroom | 14.56 | 19.42 | |
| Room 10 | Second | Bathroom | 10 | 8.99 | |
| Room 11 | Second | Bedroom | 19.65 | 13.84 | |
| Room 12 | Second | Bathroom | 7.51 | 7.84 | |
| Room 13 | Main | Other | 10.99 | 22.34 | |
| Room 14 | Main | Laundry | 9.58 | 8.76 |
| Washroom Type | No. of Pieces | Level |
| Washroom Type 1 | 3 | Main |
| Washroom Type 2 | 3 | Second |
| Washroom Type 3 | 4 | Second |
| Washroom Type 4 | 4 | Main |
| Washroom Type 5 | 0 |
| Total Area: | 0.00 |
| Approximatly Age: | 31-50 |
| Property Type: | Detached |
| Style: | 1 1/2 Storey |
| Exterior: | Wood |
| Garage Type: | None |
| (Parking/)Drive: | Front Yard |
| Drive Parking Spaces: | 10 |
| Park #1 | |
| Parking Type: | Front Yard |
| Park #2 | |
| Parking Type: | Front Yard |
| Park #3 | |
| Parking Type: | Circular D |
| Pool: | None |
| Approximatly Age: | 31-50 |
| Approximatly Square Footage: | 3000-3500 |
| CAC Included: | N |
| Water Included: | N |
| Cabel TV Included: | N |
| Common Elements Included: | N |
| Heat Included: | N |
| Parking Included: | N |
| Condo Tax Included: | N |
| Building Insurance Included: | N |
| Fireplace/Stove: | Y |
| Heat Type: | Forced Air |
| Central Air Conditioning: | Central Air |
| Central Vac: | Y |
| Laundry Level: | Syste |
| Ensuite Laundry: | F |
| Elevator Lift: | False |
| Sewers: | Septic |
| Water: | Lake/Rive |
| Water Supply Types: | Lake/River |
| Utilities-Hydro: | Y |
$
%
Years
This calculator is for demonstration purposes only. Always consult a professional
financial advisor before making personal financial decisions.
| Although the information displayed is believed to be accurate, no warranties or representations are made of any kind. |
| Chestnut Park Real Estate |
|
|

Wally Islam
Real Estate Broker
Dir:
416-949-2626
Bus:
416-293-8500
Fax:
905-913-8585
| Book Showing | Email a Friend |
Jump To:
At a Glance:
| Type: | Freehold - Detached |
| Area: | Muskoka |
| Municipality: | Gravenhurst |
| Neighbourhood: | Muskoka (S) |
| Style: | 1 1/2 Storey |
| Approximate Age: | 31-50 |
| Tax: | $20,033 |
| Beds: | 6 |
| Baths: | 5 |
| Fireplace: | Y |
| Pool: | None |
Locatin Map:
Payment Calculator:
