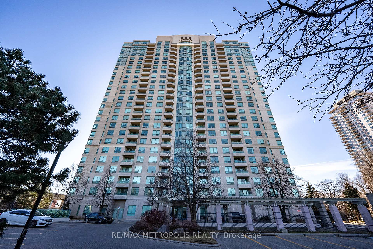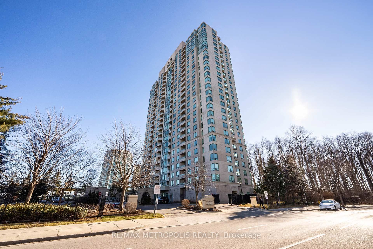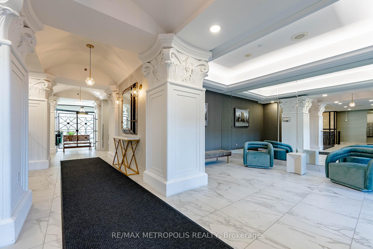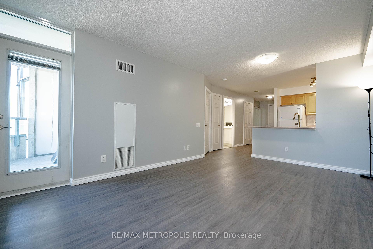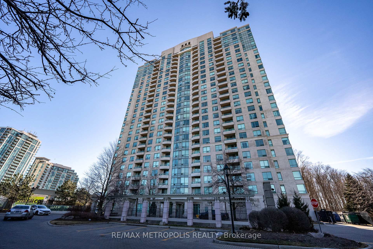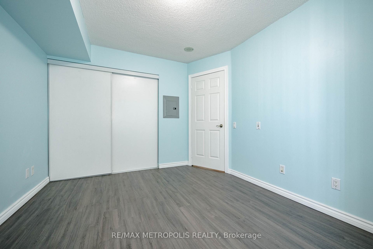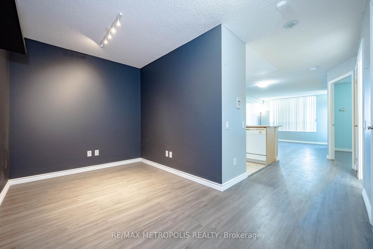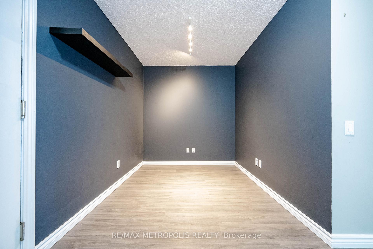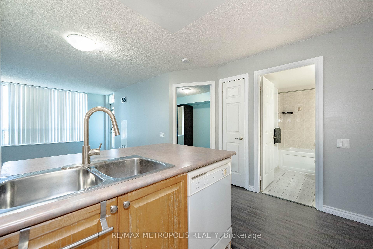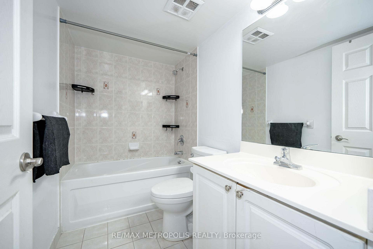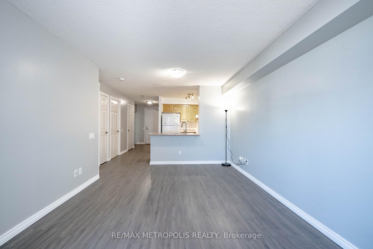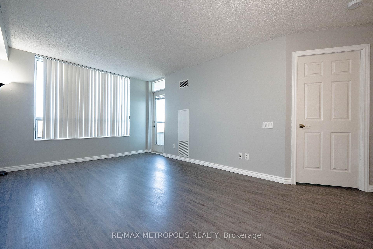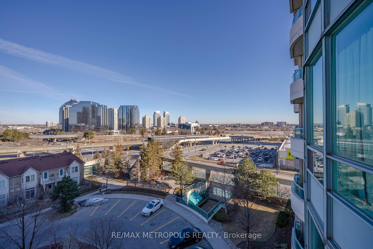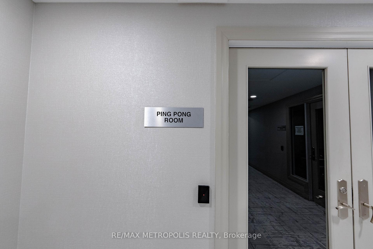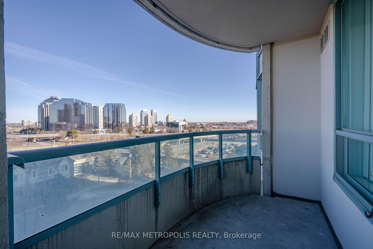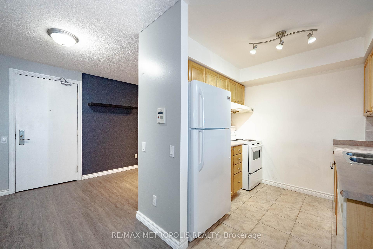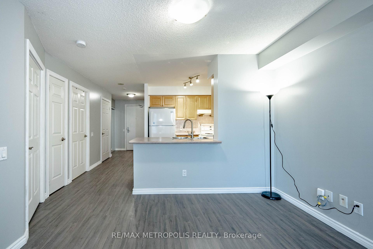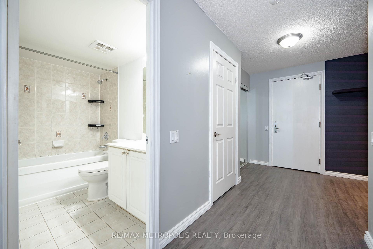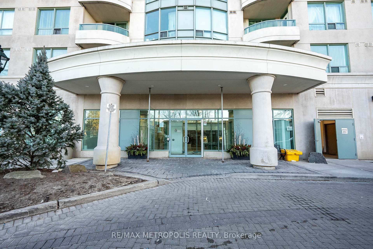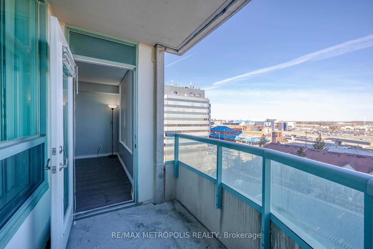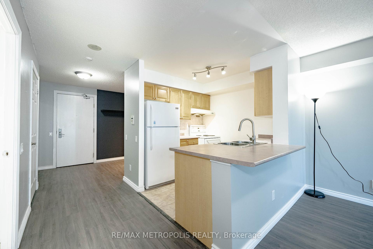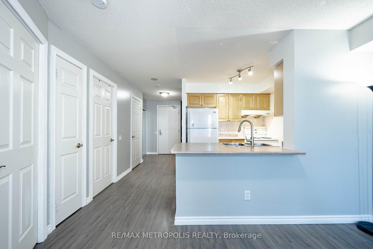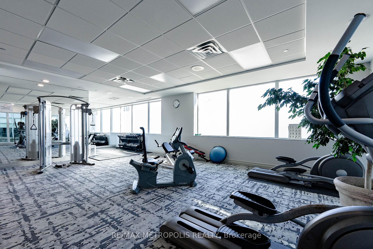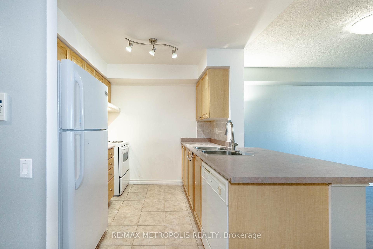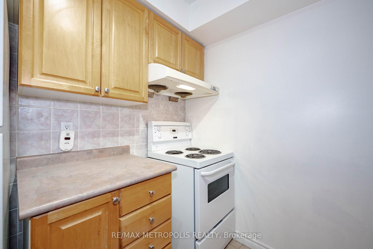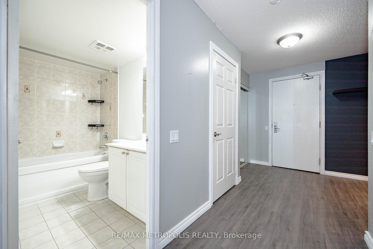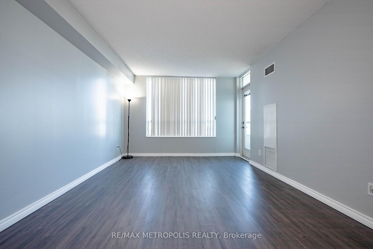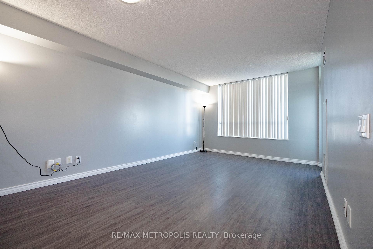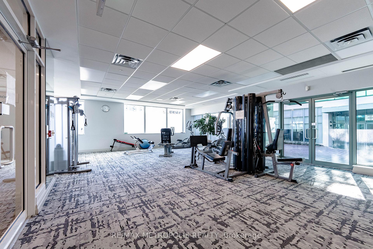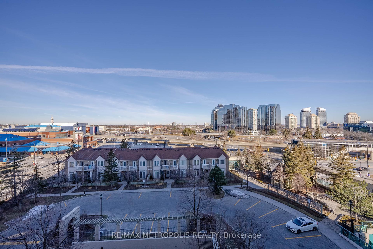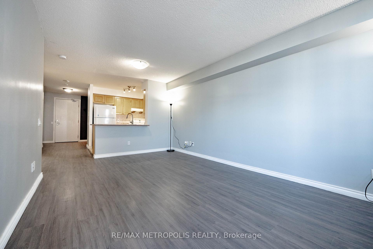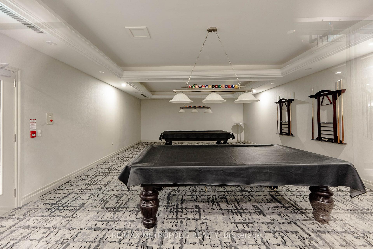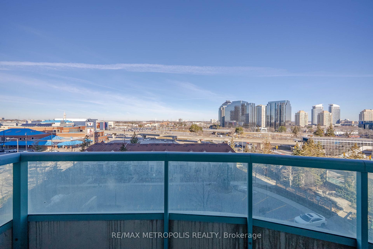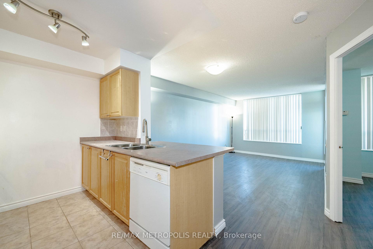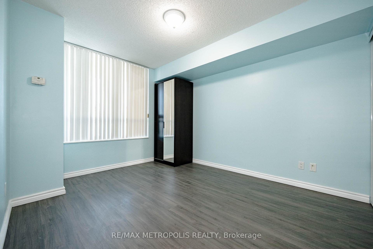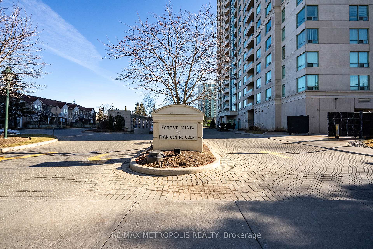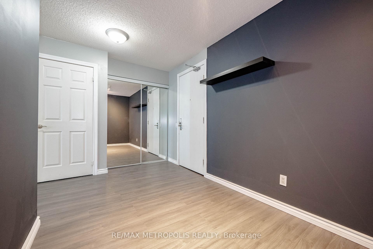$549,999
Available - For Sale
Listing ID: E12047495
61 Town Centre Cour , Toronto, M1P 5C5, Toronto
| Welcome to 61 Town Centre Court #605! This bright and stylish 1-bedroom + den condo offers modern comfort in the heart of Scarborough, featuring a sunlit living room, a versatile den perfect for a home office or guest space, and a sleek 3-piece bathroom. As a resident of Forest Vista Condos, you'll enjoy resort-style amenities, including a 24-hour concierge, indoor pool, fitness centre, movie theatre, party room, billiards and ping pong rooms, guest suites, and visitor parking. Located just steps from Scarborough Town Centre, you'll have premier shopping, dining, and entertainment at your doorstep, plus seamless access to TTC, GO Transit, and major highways-perfect for commuters. Whether you're a first-time buyer, downsizer, or investor, this condo offers an incredible opportunity in an unbeatable location. Don't miss out-schedule a showing today! All utilities included in maintenance fee. |
| Price | $549,999 |
| Taxes: | $1781.07 |
| Occupancy by: | Tenant |
| Address: | 61 Town Centre Cour , Toronto, M1P 5C5, Toronto |
| Postal Code: | M1P 5C5 |
| Province/State: | Toronto |
| Directions/Cross Streets: | MCCOWAN RD / ELLESMERE RD |
| Level/Floor | Room | Length(ft) | Width(ft) | Descriptions | |
| Room 1 | Flat | Kitchen | |||
| Room 2 | Flat | Living Ro | |||
| Room 3 | Flat | Primary B | |||
| Room 4 | Flat | Den | |||
| Room 5 | Flat | Bathroom | 3 Pc Bath |
| Washroom Type | No. of Pieces | Level |
| Washroom Type 1 | 3 | Flat |
| Washroom Type 2 | 0 | |
| Washroom Type 3 | 0 | |
| Washroom Type 4 | 0 | |
| Washroom Type 5 | 0 |
| Total Area: | 0.00 |
| Washrooms: | 1 |
| Heat Type: | Forced Air |
| Central Air Conditioning: | Central Air |
$
%
Years
This calculator is for demonstration purposes only. Always consult a professional
financial advisor before making personal financial decisions.
| Although the information displayed is believed to be accurate, no warranties or representations are made of any kind. |
| RE/MAX METROPOLIS REALTY |
|
|

Wally Islam
Real Estate Broker
Dir:
416-949-2626
Bus:
416-293-8500
Fax:
905-913-8585
| Book Showing | Email a Friend |
Jump To:
At a Glance:
| Type: | Com - Condo Apartment |
| Area: | Toronto |
| Municipality: | Toronto E09 |
| Neighbourhood: | Bendale |
| Style: | Apartment |
| Tax: | $1,781.07 |
| Maintenance Fee: | $803.57 |
| Beds: | 1+1 |
| Baths: | 1 |
| Fireplace: | N |
Locatin Map:
Payment Calculator:
