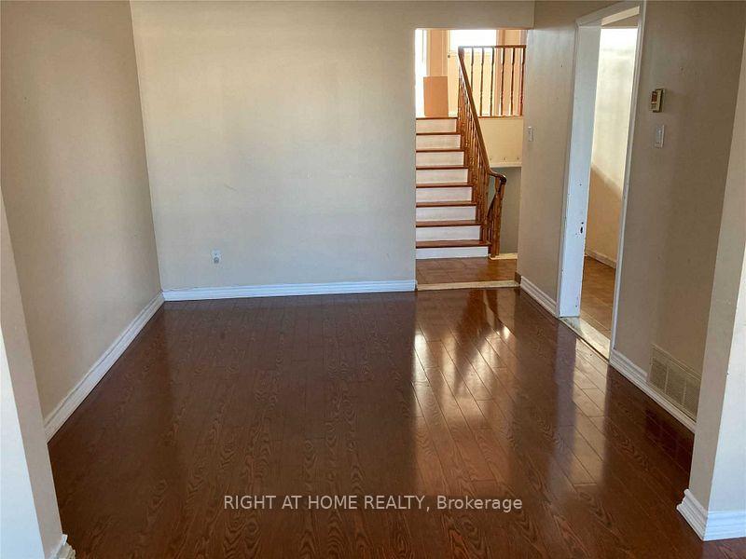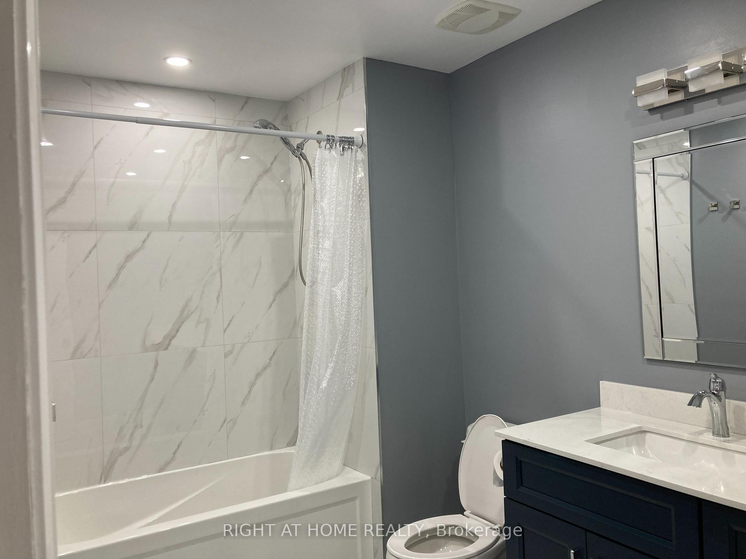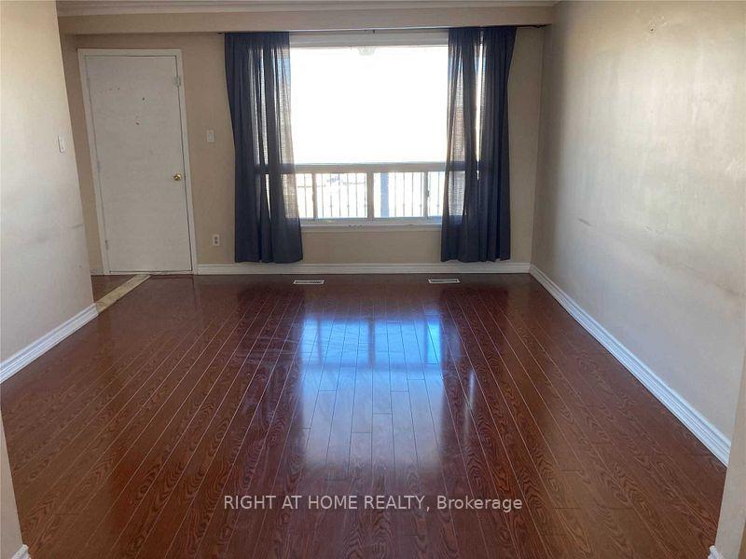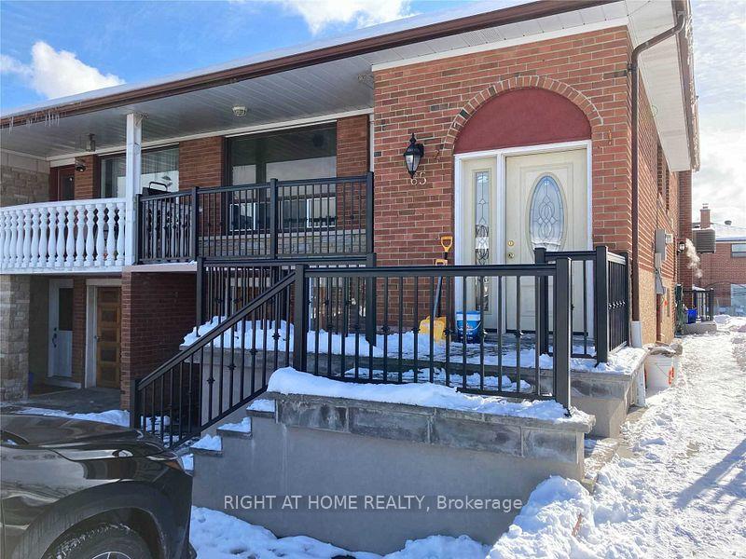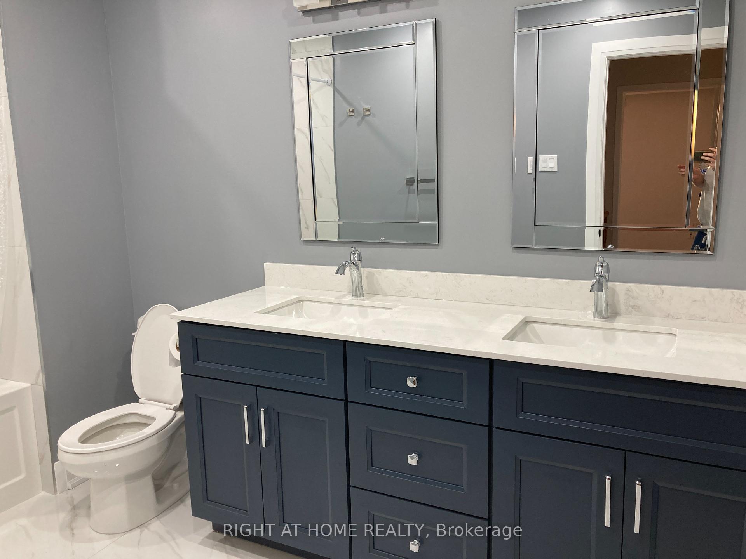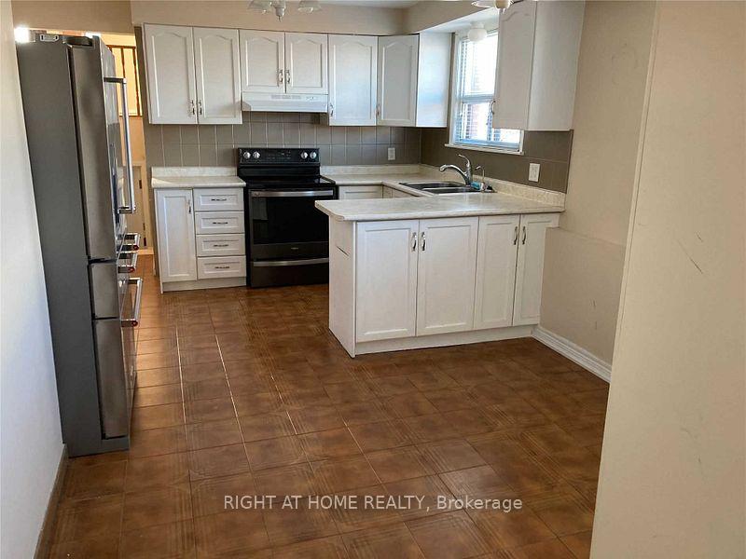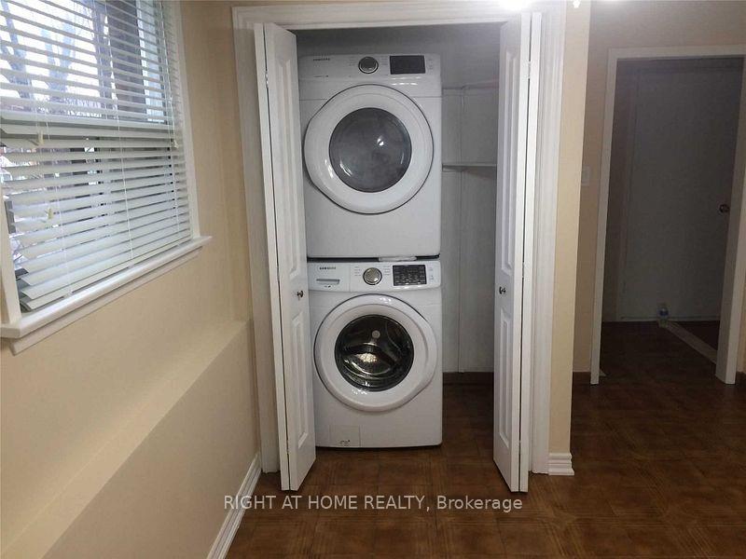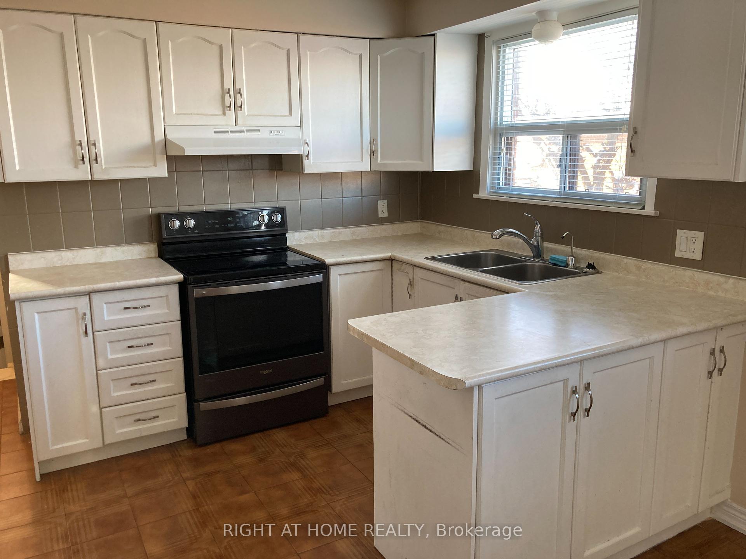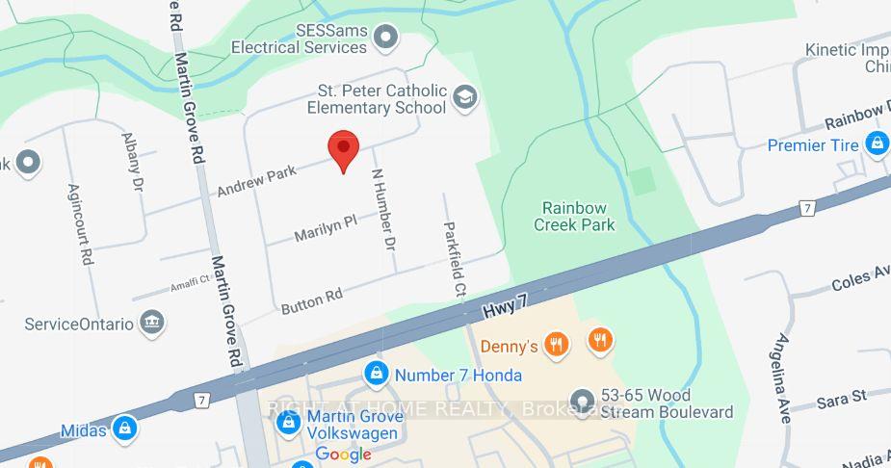$2,800
Available - For Rent
Listing ID: N12048137
65 Andrew Park , Vaughan, L4L 1E8, York
| Welcome to this bright and spacious 3-bedroom, 1-bathroom upper unit, perfect for families or professionals. Located in a safe and family-friendly neighborhood, this clean and well-maintained home features a large eat-in kitchen with a newer fridge, stove offering plenty of space for cooking and dining. The modern renovated bathroom adds a stylish touch, while the private ensuite stacked laundry provides ultimate convenience. The living room walks out to a private balcony, offering a perfect spot to relax and enjoy the outdoors. With a carpet-free design, this unit is easy to maintain and move-in ready, freshly painted and spotless. The home is conveniently situated with a bus stop just steps away and easy access to Hwy 27 and Hwy 407. Excellent schools, community centers, and parks are nearby, making it an ideal choice for families. Plus, you will be within walking distance of all amenities, including grocery stores, shops, and restaurants. Just move in and enjoy. |
| Price | $2,800 |
| Taxes: | $0.00 |
| Occupancy by: | Owner |
| Address: | 65 Andrew Park , Vaughan, L4L 1E8, York |
| Directions/Cross Streets: | Hwy & & Martingrove |
| Rooms: | 6 |
| Bedrooms: | 3 |
| Bedrooms +: | 0 |
| Family Room: | F |
| Basement: | None |
| Furnished: | Unfu |
| Level/Floor | Room | Length(ft) | Width(ft) | Descriptions | |
| Room 1 | Main | Living Ro | 9.84 | 10.5 | Laminate, Large Window, W/O To Balcony |
| Room 2 | Main | Dining Ro | 10.36 | 10.17 | Laminate |
| Room 3 | Main | Kitchen | 13.91 | 9.18 | Ceramic Floor, Combined w/Laundry |
| Room 4 | Upper | Primary B | 11.68 | 11.68 | Hardwood Floor, Mirrored Closet |
| Room 5 | Upper | Bedroom 2 | 11.28 | 8.23 | Hardwood Floor, Mirrored Closet |
| Room 6 | Upper | Bedroom 3 | 11.91 | 10 | Hardwood Floor, Mirrored Closet |
| Washroom Type | No. of Pieces | Level |
| Washroom Type 1 | 4 | Upper |
| Washroom Type 2 | 0 | |
| Washroom Type 3 | 0 | |
| Washroom Type 4 | 0 | |
| Washroom Type 5 | 0 |
| Total Area: | 0.00 |
| Property Type: | Semi-Detached |
| Style: | Backsplit 5 |
| Exterior: | Brick |
| Garage Type: | None |
| (Parking/)Drive: | Private |
| Drive Parking Spaces: | 2 |
| Park #1 | |
| Parking Type: | Private |
| Park #2 | |
| Parking Type: | Private |
| Pool: | None |
| Laundry Access: | Ensuite |
| Property Features: | Park, Public Transit |
| CAC Included: | N |
| Water Included: | Y |
| Cabel TV Included: | N |
| Common Elements Included: | N |
| Heat Included: | Y |
| Parking Included: | Y |
| Condo Tax Included: | N |
| Building Insurance Included: | N |
| Fireplace/Stove: | N |
| Heat Type: | Forced Air |
| Central Air Conditioning: | Central Air |
| Central Vac: | N |
| Laundry Level: | Syste |
| Ensuite Laundry: | F |
| Sewers: | Sewer |
| Utilities-Cable: | N |
| Utilities-Hydro: | N |
| Although the information displayed is believed to be accurate, no warranties or representations are made of any kind. |
| RIGHT AT HOME REALTY |
|
|

Wally Islam
Real Estate Broker
Dir:
416-949-2626
Bus:
416-293-8500
Fax:
905-913-8585
| Book Showing | Email a Friend |
Jump To:
At a Glance:
| Type: | Freehold - Semi-Detached |
| Area: | York |
| Municipality: | Vaughan |
| Neighbourhood: | West Woodbridge |
| Style: | Backsplit 5 |
| Beds: | 3 |
| Baths: | 1 |
| Fireplace: | N |
| Pool: | None |
Locatin Map:
