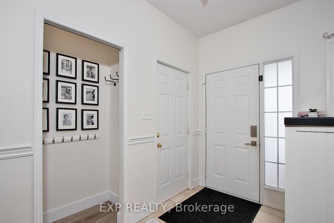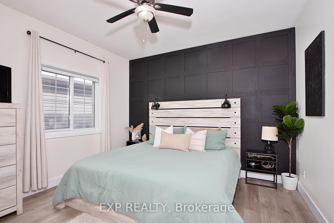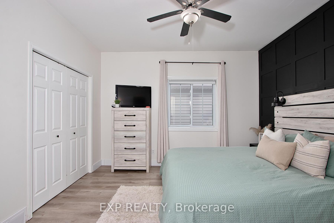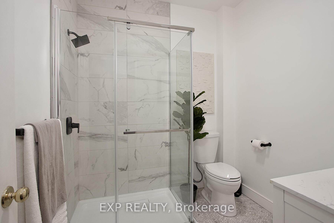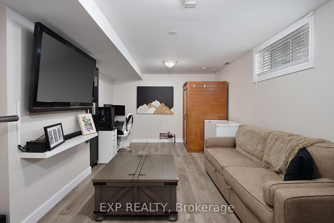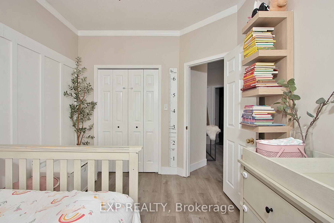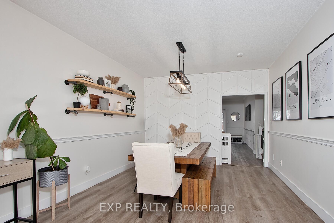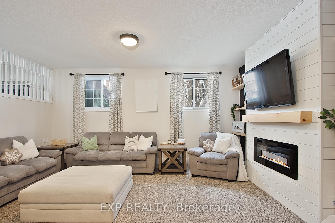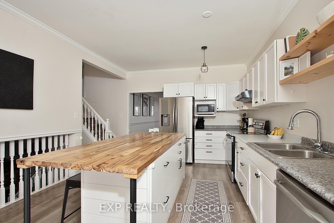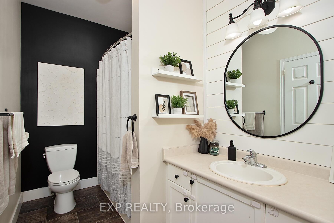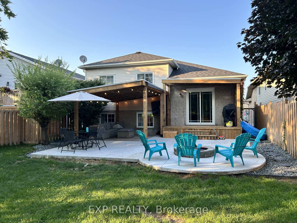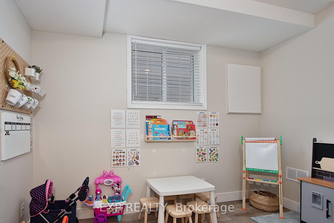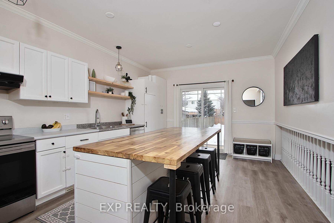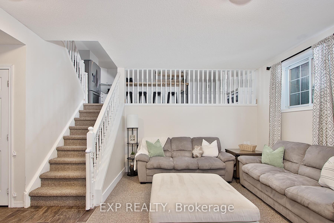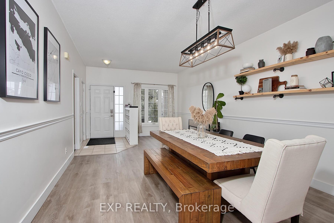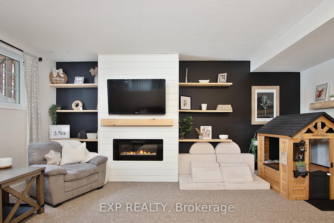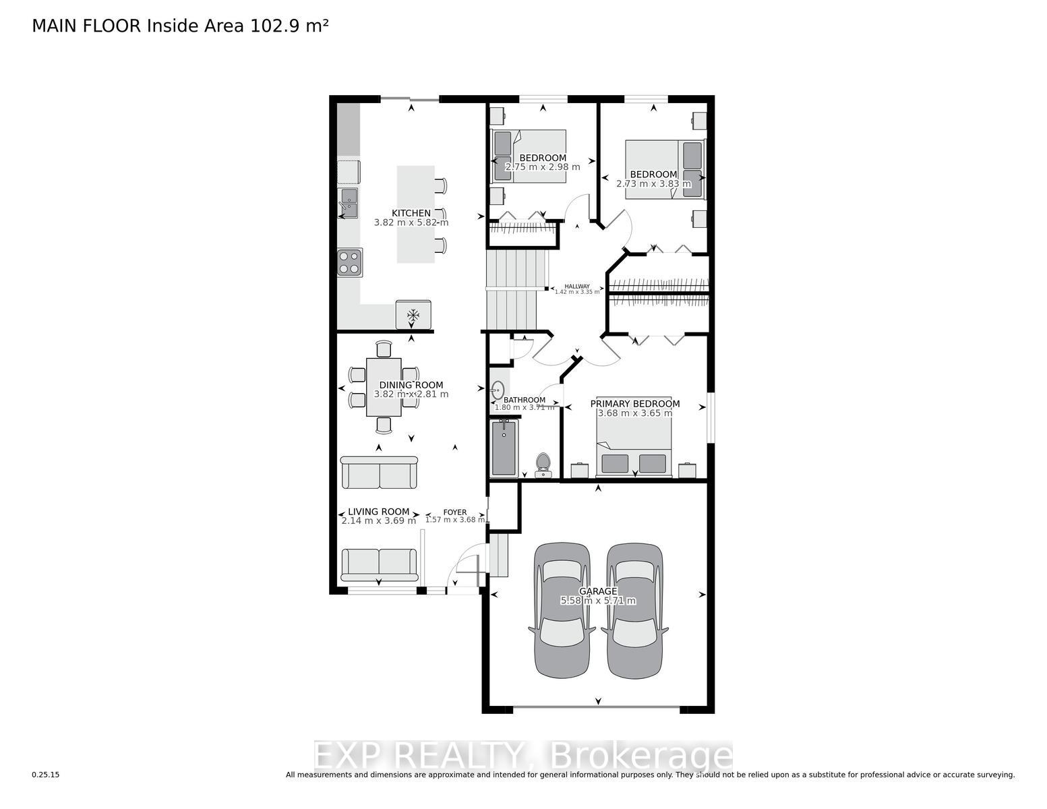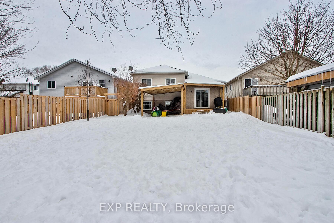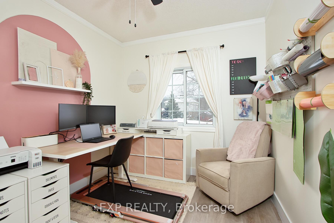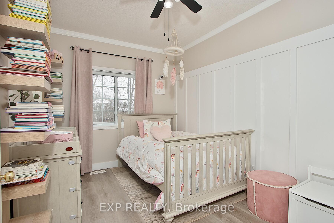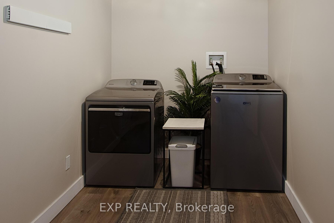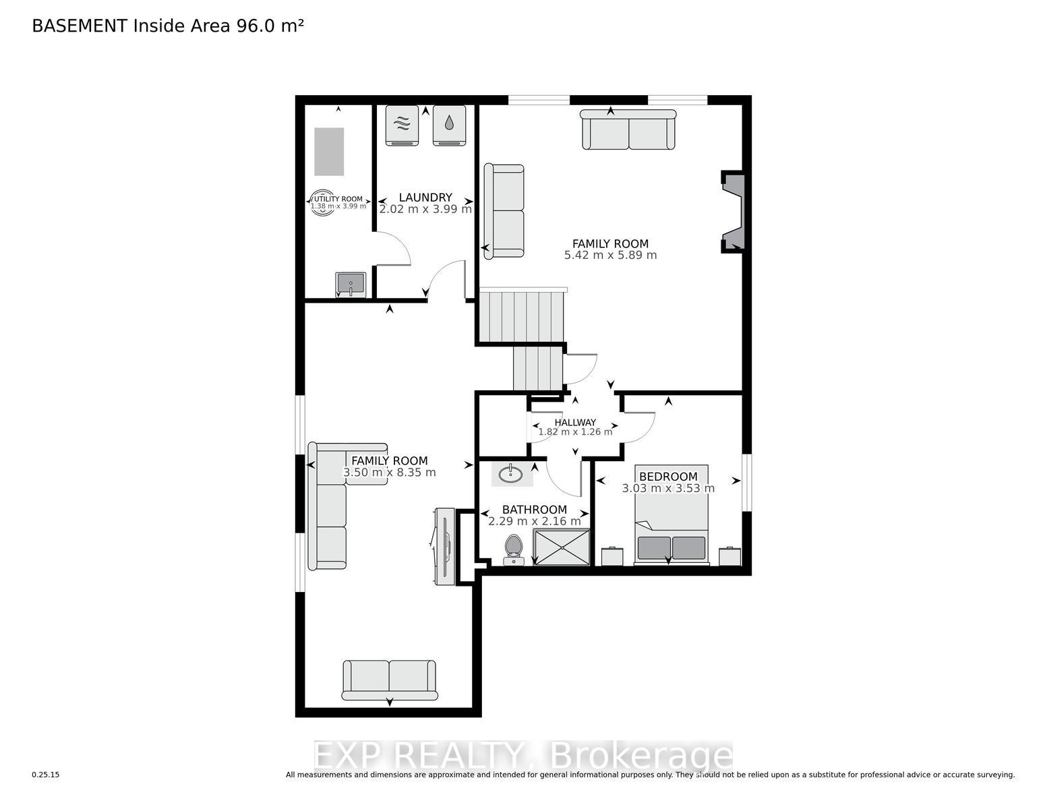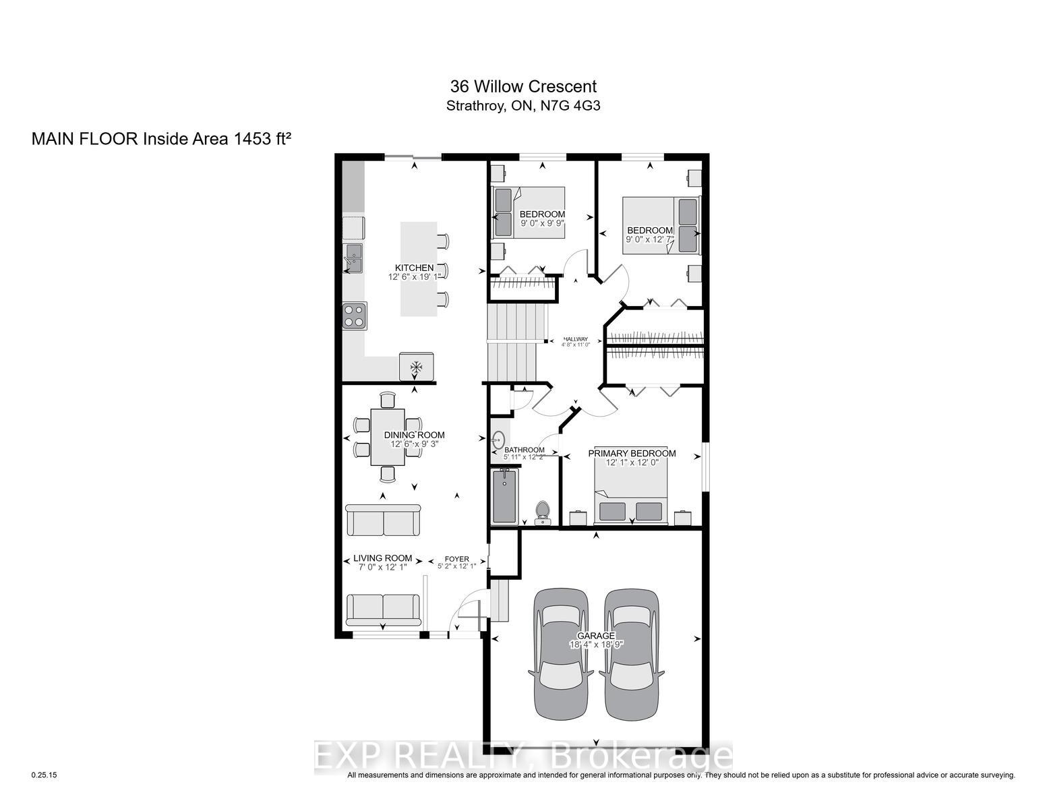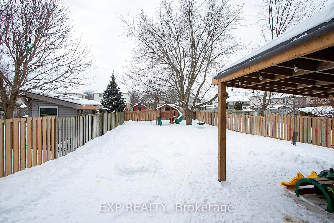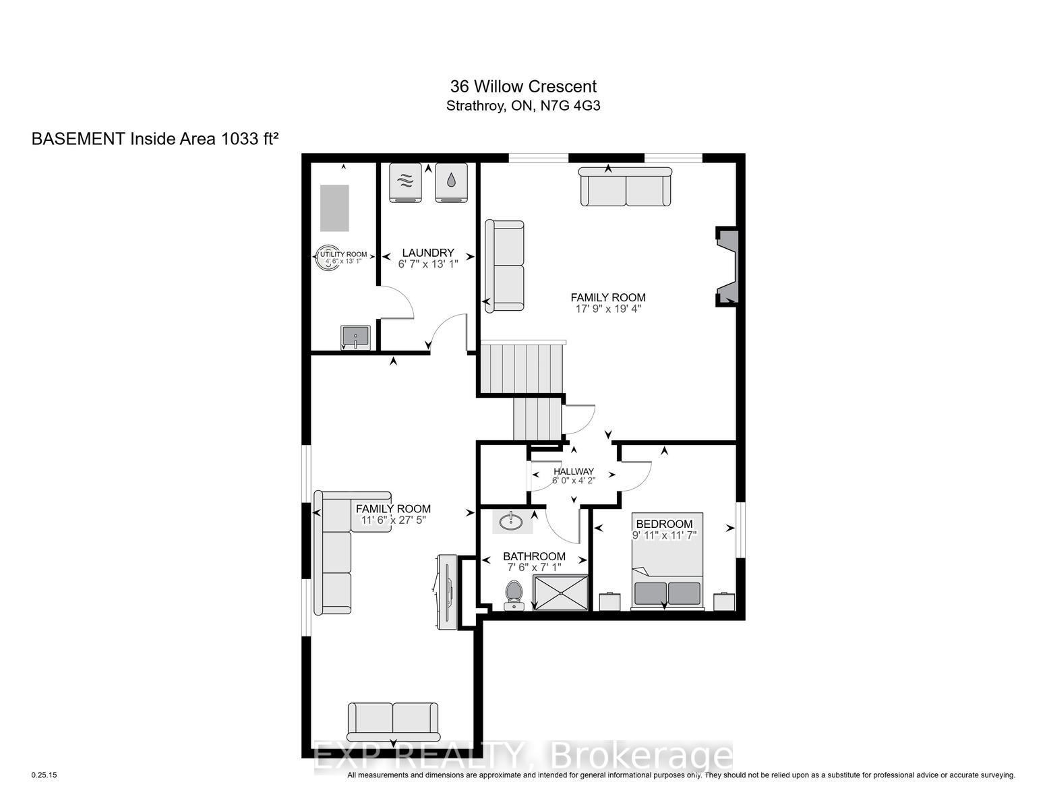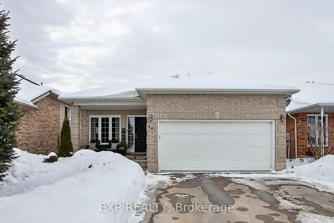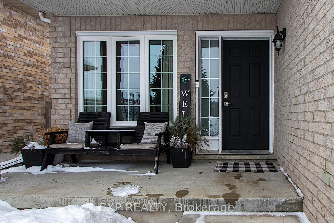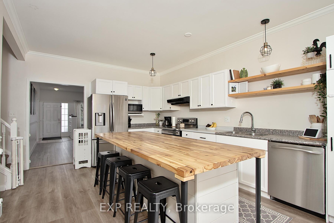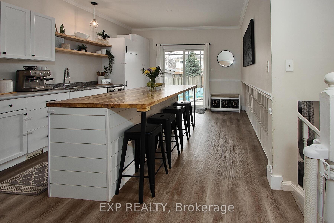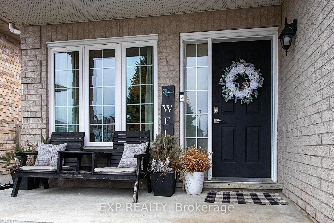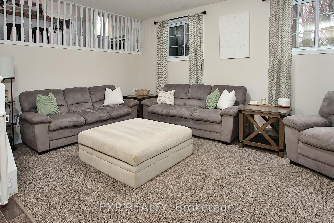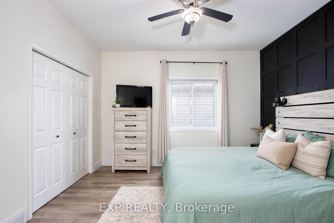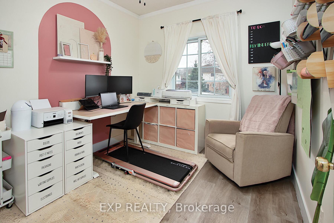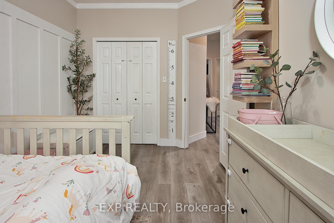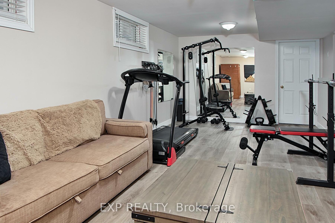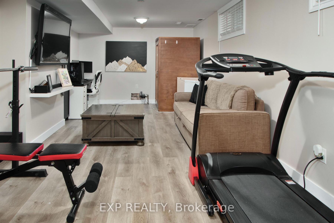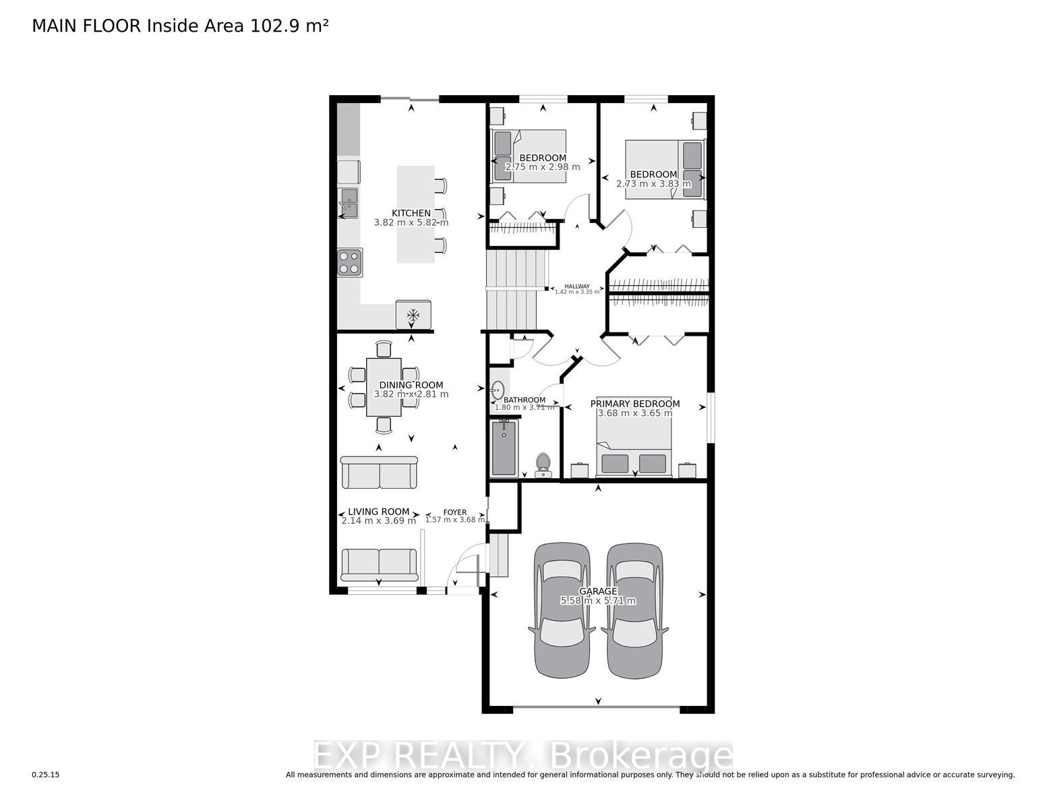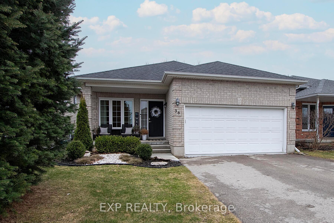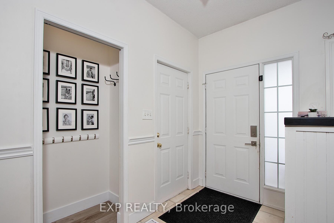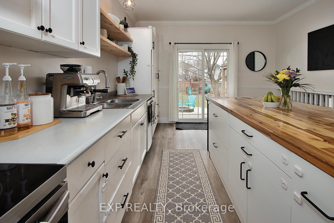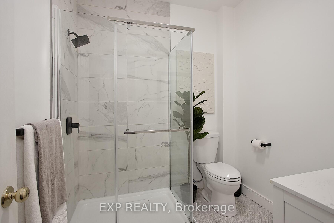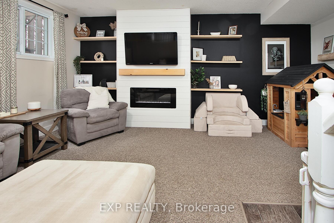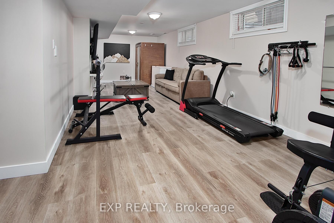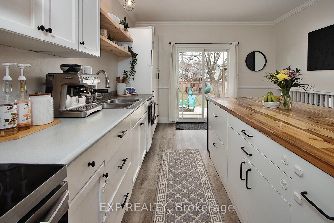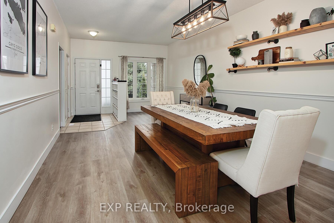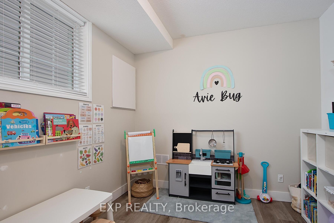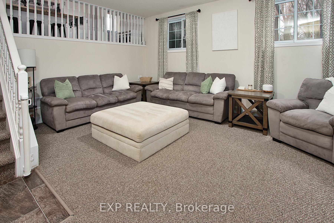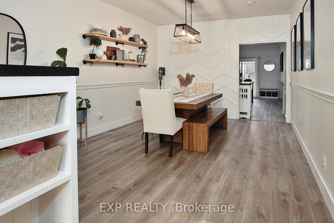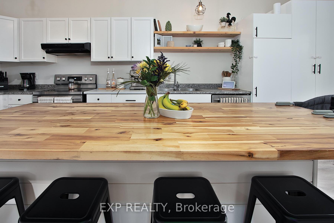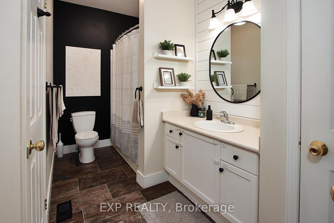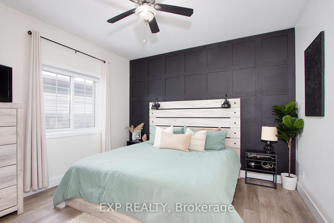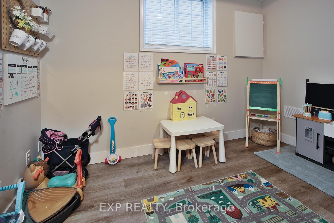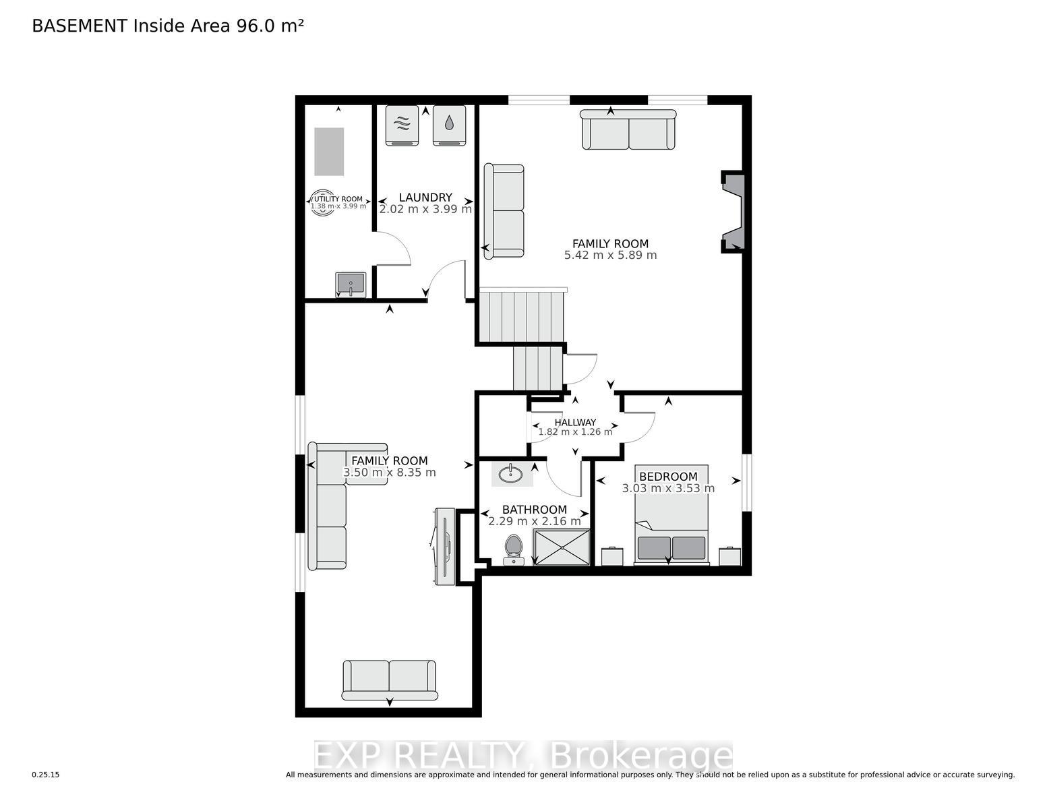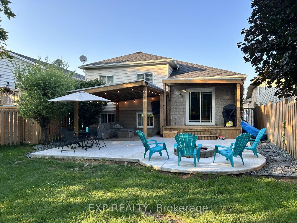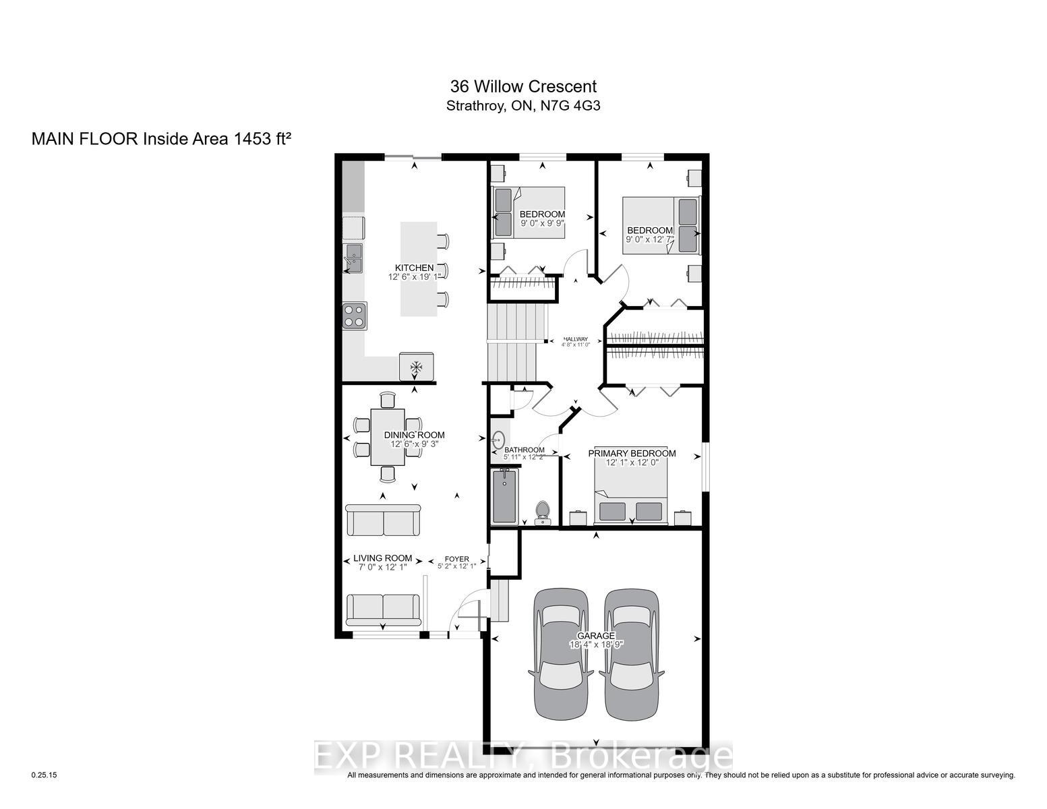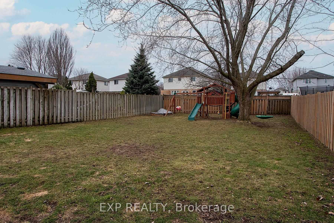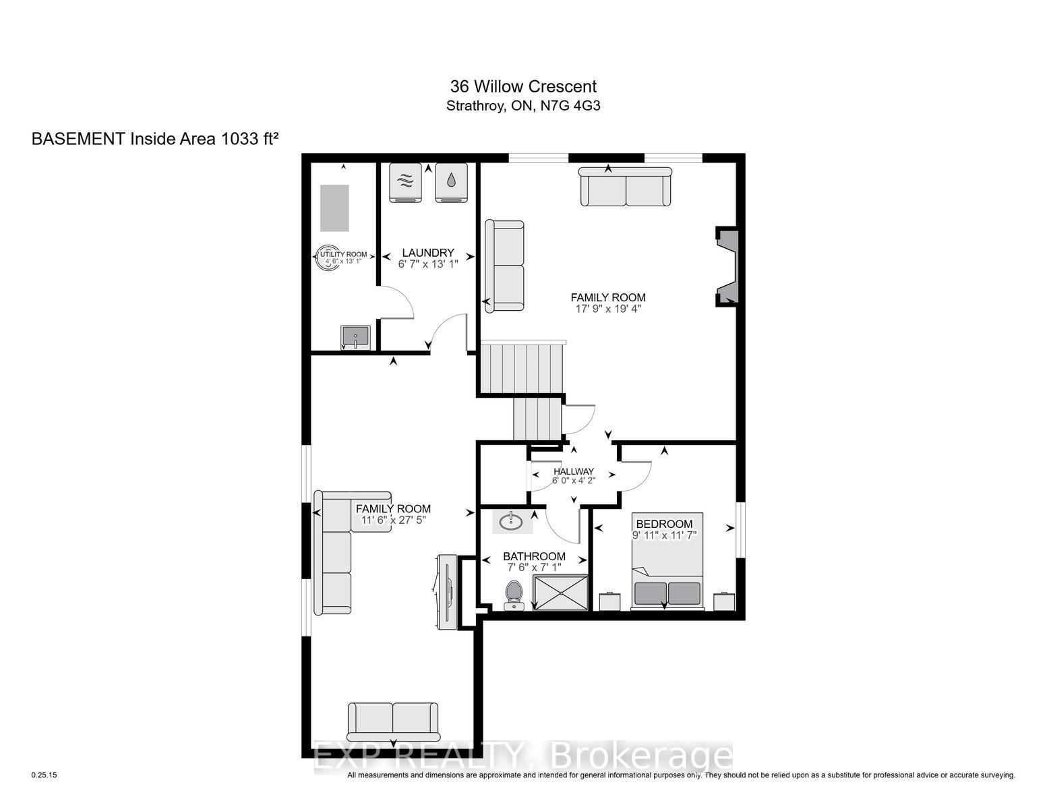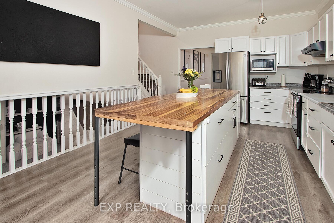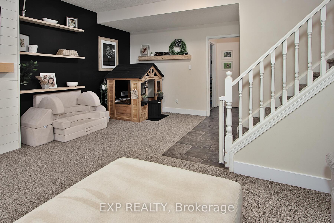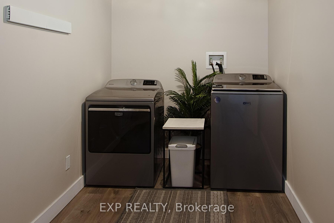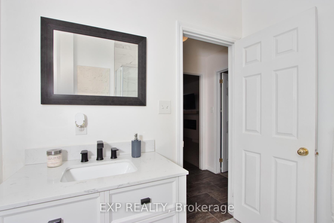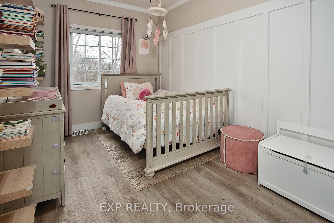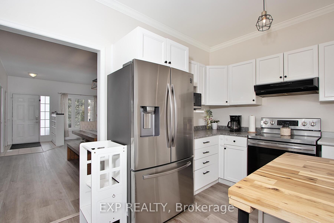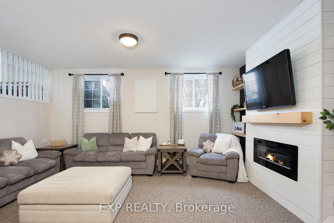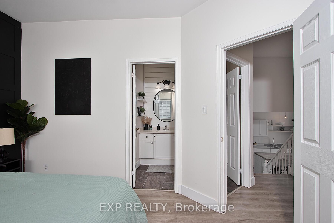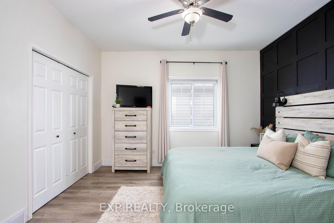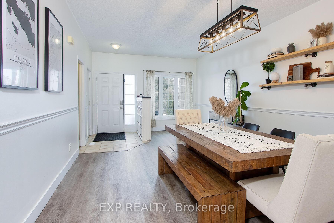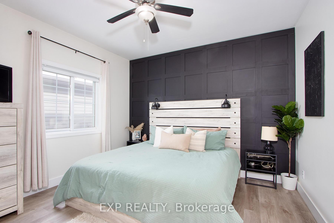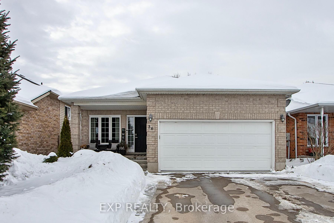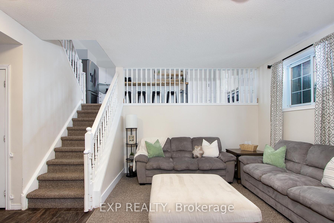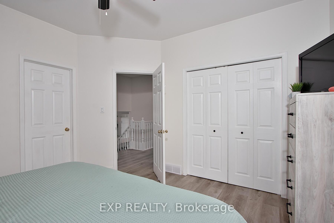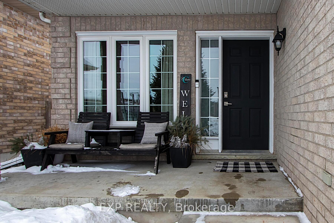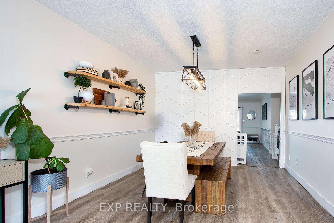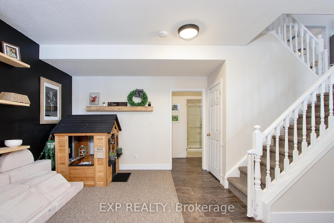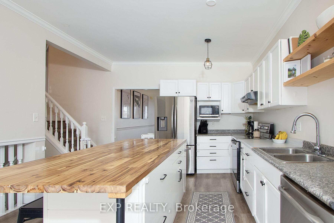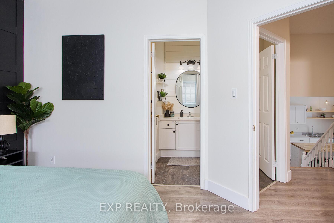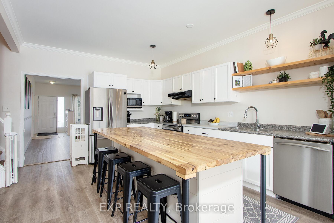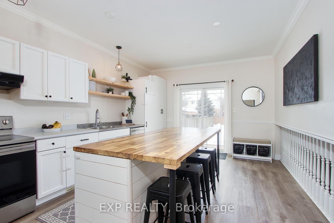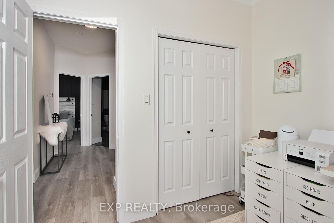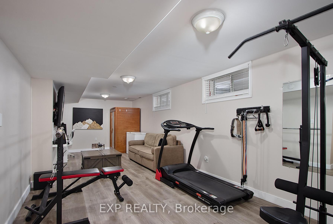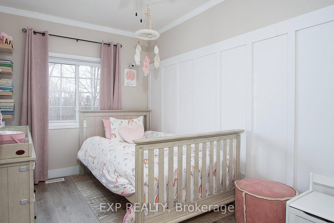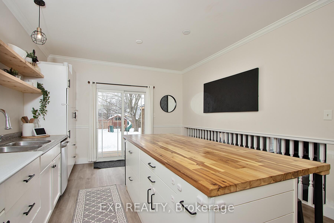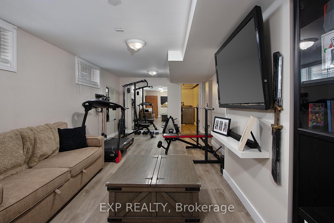$649,900
Available - For Sale
Listing ID: X12005270
36 Willow Cres , Strathroy-Caradoc, N7G 4G3, Middlesex
| This beautifully updated 3+1 bedroom, 2 bath home is bigger than it looks and sits on one of the largest lots on the street. With bright, airy spaces and tasteful appealing upgrades throughout, this one truly stands out! Step inside to find new flooring and high ceilings that enhance the spacious feel. The stunning kitchen features a new oversized island {2021), perfect for entertaining and newer appliances (2020). The primary suite boasts a walk-in closet and an updated 4-piece cheater ensuite, while a newer 3-piece bathroom (2020) serves the additional 4th bedroom, ideal for guests, a teen retreat, or a home office. Additionally, enjoy the bonus finished rec room in the basement for even more added living space. Outside, the fully fenced backyard is an entertainers dream, complete with a new concrete patio (2024) new gazebo (2024), pergola, new firepit (2024), and a generous seating areas. Located in Strathroy's highly desirable Parkview neighborhood, you'll love being close to parks, schools, shopping, and easy access to Hwy 402. Book your private viewing today and come see for yourself. You won't be disappointed! |
| Price | $649,900 |
| Taxes: | $3319.00 |
| Assessment Year: | 2024 |
| Occupancy by: | Owner |
| Address: | 36 Willow Cres , Strathroy-Caradoc, N7G 4G3, Middlesex |
| Acreage: | < .50 |
| Directions/Cross Streets: | Parkview Drive |
| Rooms: | 9 |
| Bedrooms: | 4 |
| Bedrooms +: | 0 |
| Family Room: | T |
| Basement: | Finished, Partial Base |
| Level/Floor | Room | Length(ft) | Width(ft) | Descriptions | |
| Room 1 | Main | Kitchen | 19.32 | 12.23 | |
| Room 2 | Main | Living Ro | 21.48 | 12.14 | |
| Room 3 | Second | Primary B | 12.56 | 11.91 | |
| Room 4 | Second | Bedroom 2 | 12.99 | 8.99 | |
| Room 5 | Second | Bedroom 3 | 9.97 | 8.82 | |
| Room 6 | Lower | Family Ro | 18.89 | 17.38 | |
| Room 7 | Lower | Den | 11.74 | 9.91 |
| Washroom Type | No. of Pieces | Level |
| Washroom Type 1 | 4 | Second |
| Washroom Type 2 | 2 | Lower |
| Washroom Type 3 | 0 | |
| Washroom Type 4 | 0 | |
| Washroom Type 5 | 0 |
| Total Area: | 0.00 |
| Property Type: | Detached |
| Style: | Sidesplit 4 |
| Exterior: | Brick |
| Garage Type: | Attached |
| (Parking/)Drive: | Private Do |
| Drive Parking Spaces: | 4 |
| Park #1 | |
| Parking Type: | Private Do |
| Park #2 | |
| Parking Type: | Private Do |
| Park #3 | |
| Parking Type: | Other |
| Pool: | None |
| Other Structures: | Fence - Full |
| CAC Included: | N |
| Water Included: | N |
| Cabel TV Included: | N |
| Common Elements Included: | N |
| Heat Included: | N |
| Parking Included: | N |
| Condo Tax Included: | N |
| Building Insurance Included: | N |
| Fireplace/Stove: | Y |
| Heat Type: | Forced Air |
| Central Air Conditioning: | Central Air |
| Central Vac: | N |
| Laundry Level: | Syste |
| Ensuite Laundry: | F |
| Sewers: | Sewer |
| Utilities-Cable: | Y |
| Utilities-Hydro: | Y |
$
%
Years
This calculator is for demonstration purposes only. Always consult a professional
financial advisor before making personal financial decisions.
| Although the information displayed is believed to be accurate, no warranties or representations are made of any kind. |
| EXP REALTY |
|
|

Wally Islam
Real Estate Broker
Dir:
416-949-2626
Bus:
416-293-8500
Fax:
905-913-8585
| Virtual Tour | Book Showing | Email a Friend |
Jump To:
At a Glance:
| Type: | Freehold - Detached |
| Area: | Middlesex |
| Municipality: | Strathroy-Caradoc |
| Neighbourhood: | SE |
| Style: | Sidesplit 4 |
| Tax: | $3,319 |
| Beds: | 4 |
| Baths: | 2 |
| Fireplace: | Y |
| Pool: | None |
Locatin Map:
Payment Calculator:

