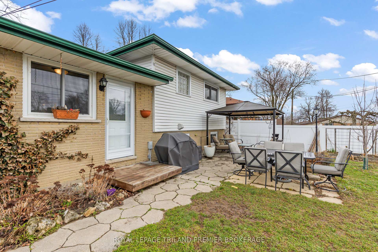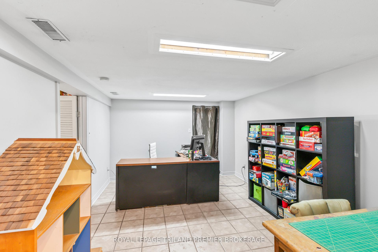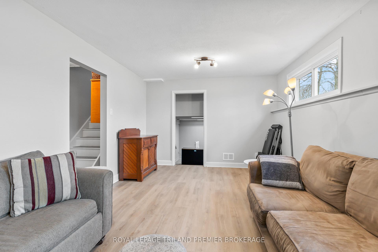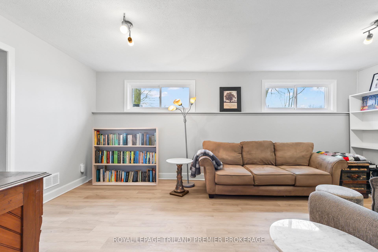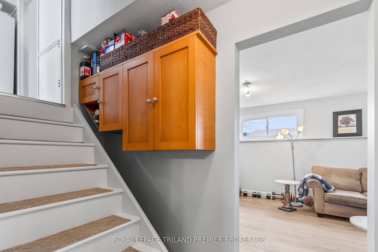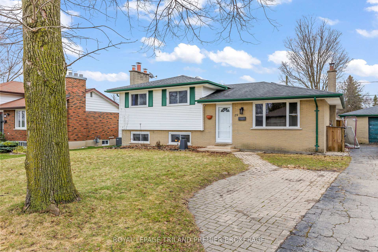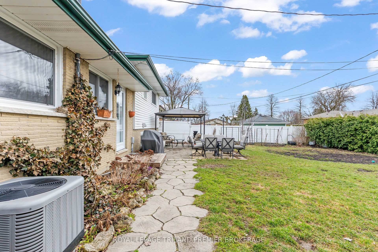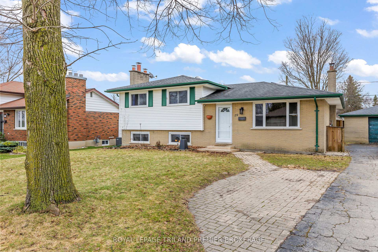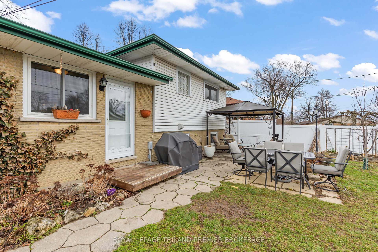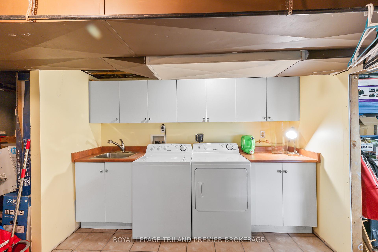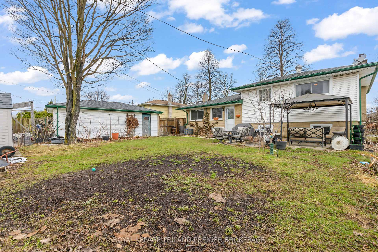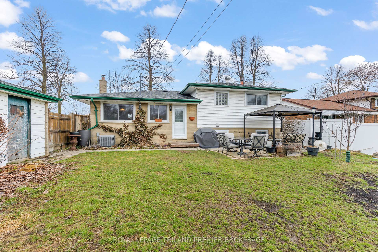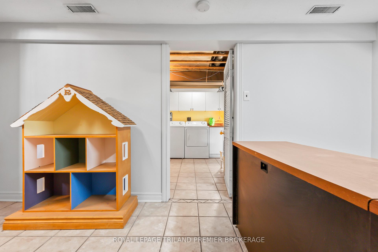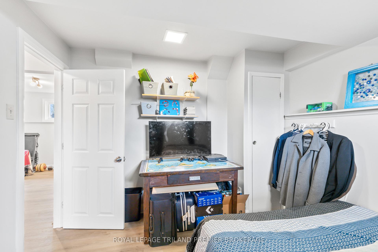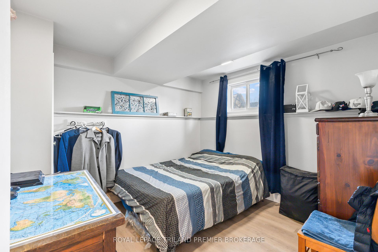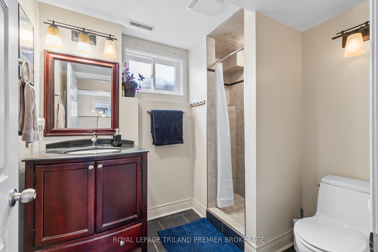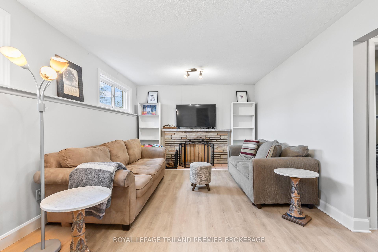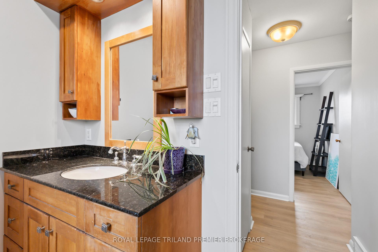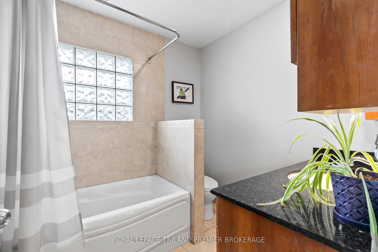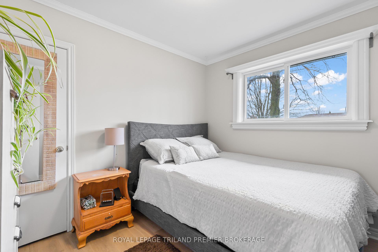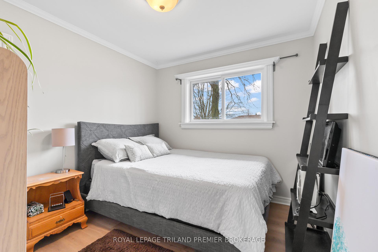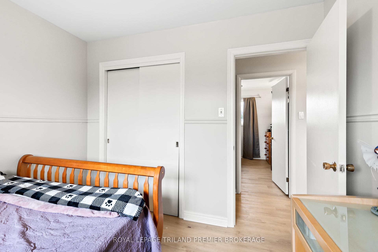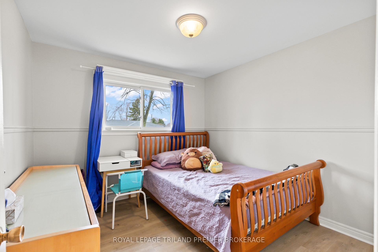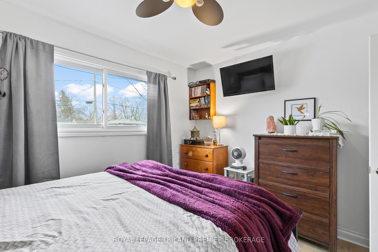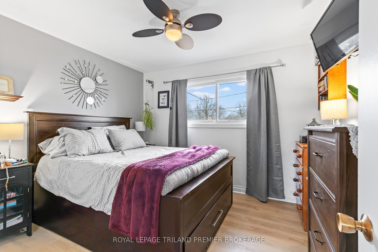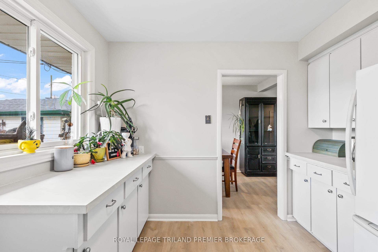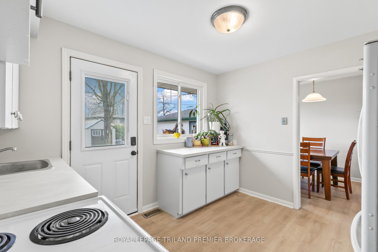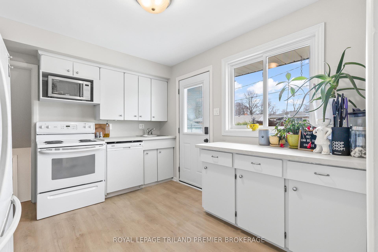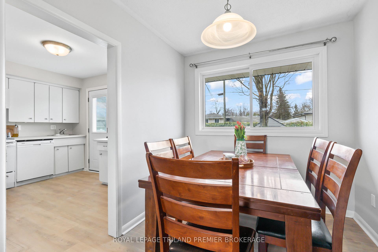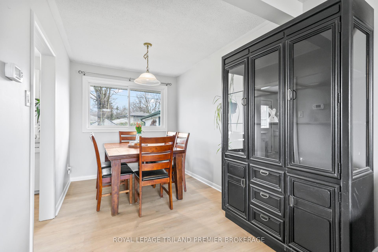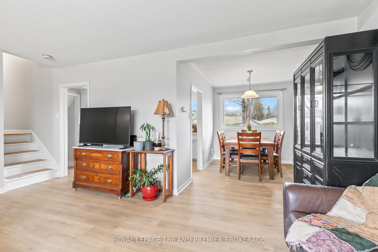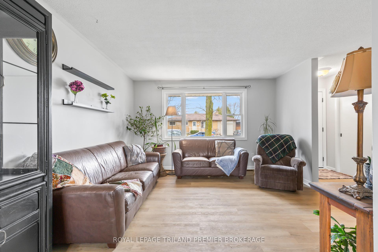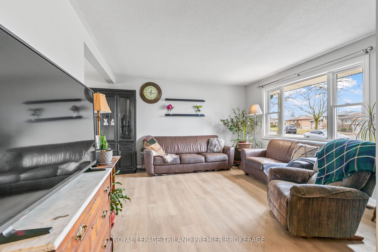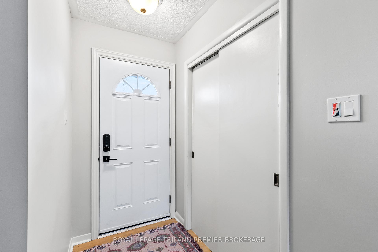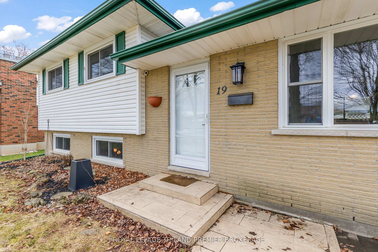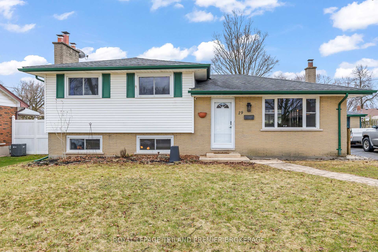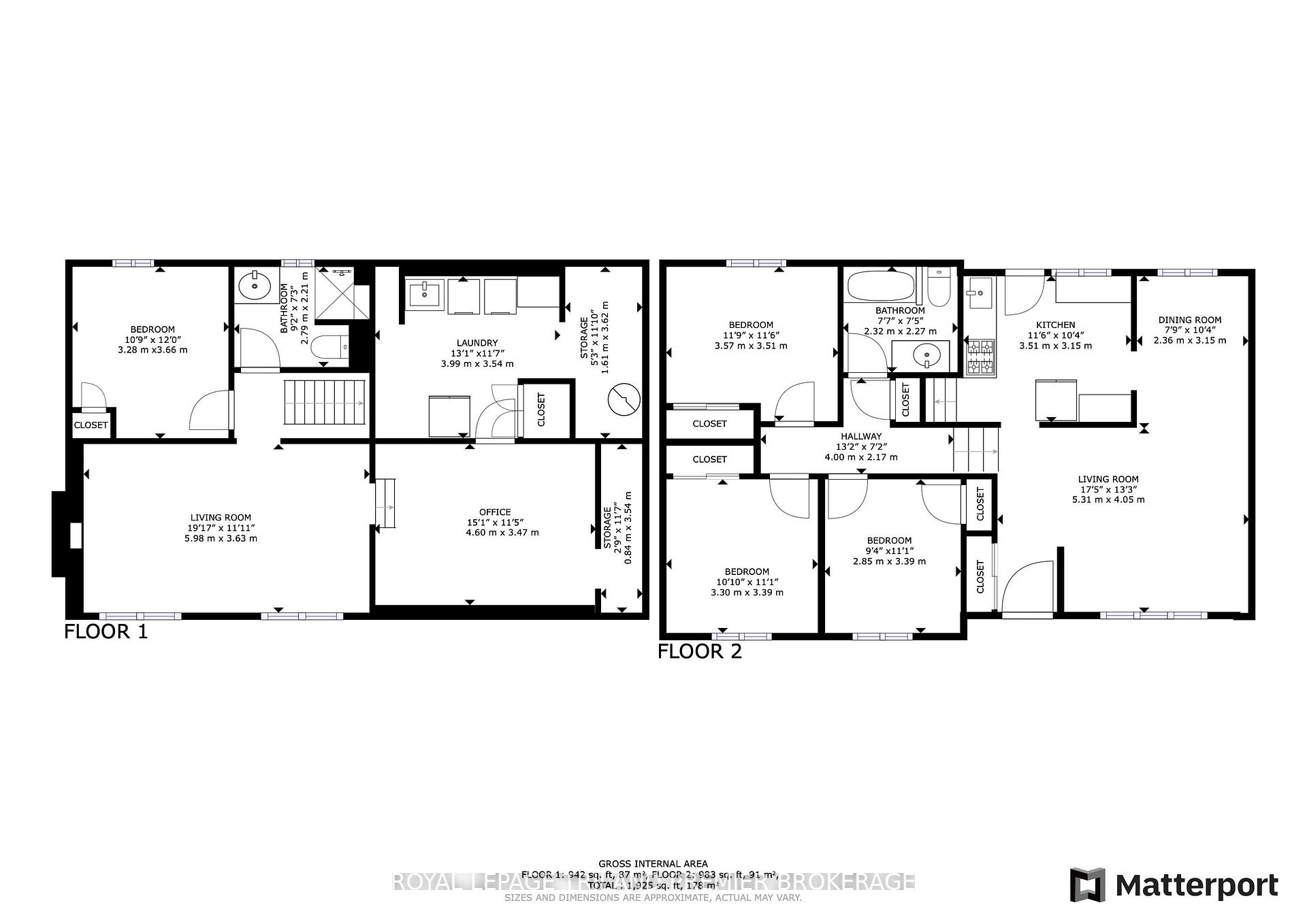$599,900
Available - For Sale
Listing ID: X12053342
19 Curtis Aven , London South, N5Z 4E9, Middlesex
| Welcome to beautiful Pond Mills in desirable South London! Situated on a quiet street this spacious side split is a prime location being walking distance to schools, shopping and 401. Enter through the front door into the bright main level featuring spacious living room with large front window; dining room; and kitchen with updated countertops, backyard views and direct access to the generous backyard with patio. The upper level boasts 3 bedrooms, and updated main bathroom. Down stairs features a 4th bedroom, additional 3-piece bathroom and family room with fireplace. The basement is finished with additional living area and spacious laundry room. Convenient detached garage is perfect for parking or storage. Freshly painted throughout, updated LVP flooring throughout, windows 2021, exterior doors 2021, furnace 2021, A/C 2021, roof approx. 10 years. This home has been lovingly updated and maintained! |
| Price | $599,900 |
| Taxes: | $3319.00 |
| Assessment Year: | 2024 |
| Occupancy by: | Owner |
| Address: | 19 Curtis Aven , London South, N5Z 4E9, Middlesex |
| Directions/Cross Streets: | NEAR AGINCOURT GARDENS |
| Rooms: | 12 |
| Bedrooms: | 3 |
| Bedrooms +: | 1 |
| Family Room: | T |
| Basement: | Finished, Full |
| Level/Floor | Room | Length(ft) | Width(ft) | Descriptions | |
| Room 1 | Main | Living Ro | 17.42 | 13.28 | |
| Room 2 | Main | Dining Ro | 7.74 | 6.56 | |
| Room 3 | Main | Kitchen | 11.51 | 10.33 | |
| Room 4 | Second | Bedroom | 11.71 | 11.51 | |
| Room 5 | Second | Bedroom 2 | 10.82 | 11.12 | |
| Room 6 | Second | Bedroom 3 | 107.75 | 11.12 | |
| Room 7 | Third | Bedroom 4 | 10.76 | 12 | |
| Room 8 | Third | Family Ro | 19.61 | 11.91 | |
| Room 9 | Basement | Den | 15.09 | 11.38 | |
| Room 10 | Basement | Laundry | 13.09 | 11.61 |
| Washroom Type | No. of Pieces | Level |
| Washroom Type 1 | 4 | Upper |
| Washroom Type 2 | 3 | Lower |
| Washroom Type 3 | 0 | |
| Washroom Type 4 | 0 | |
| Washroom Type 5 | 0 |
| Total Area: | 0.00 |
| Property Type: | Detached |
| Style: | Sidesplit 4 |
| Exterior: | Brick |
| Garage Type: | Detached |
| Drive Parking Spaces: | 3 |
| Pool: | None |
| CAC Included: | N |
| Water Included: | N |
| Cabel TV Included: | N |
| Common Elements Included: | N |
| Heat Included: | N |
| Parking Included: | N |
| Condo Tax Included: | N |
| Building Insurance Included: | N |
| Fireplace/Stove: | Y |
| Heat Type: | Forced Air |
| Central Air Conditioning: | Central Air |
| Central Vac: | N |
| Laundry Level: | Syste |
| Ensuite Laundry: | F |
| Sewers: | Sewer |
$
%
Years
This calculator is for demonstration purposes only. Always consult a professional
financial advisor before making personal financial decisions.
| Although the information displayed is believed to be accurate, no warranties or representations are made of any kind. |
| ROYAL LEPAGE TRILAND PREMIER BROKERAGE |
|
|

Wally Islam
Real Estate Broker
Dir:
416-949-2626
Bus:
416-293-8500
Fax:
905-913-8585
| Virtual Tour | Book Showing | Email a Friend |
Jump To:
At a Glance:
| Type: | Freehold - Detached |
| Area: | Middlesex |
| Municipality: | London South |
| Neighbourhood: | South T |
| Style: | Sidesplit 4 |
| Tax: | $3,319 |
| Beds: | 3+1 |
| Baths: | 2 |
| Fireplace: | Y |
| Pool: | None |
Locatin Map:
Payment Calculator:
