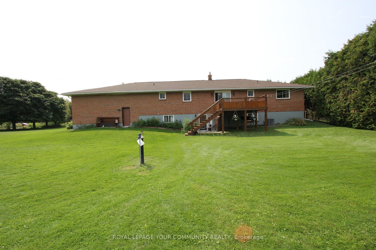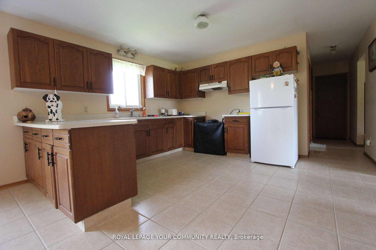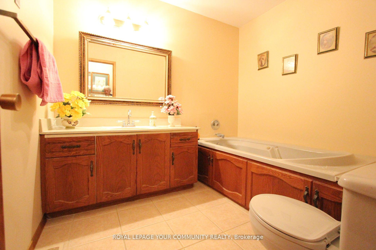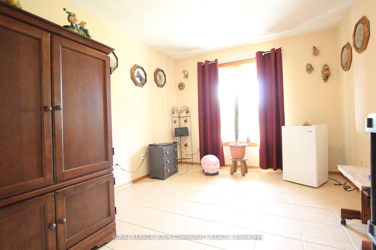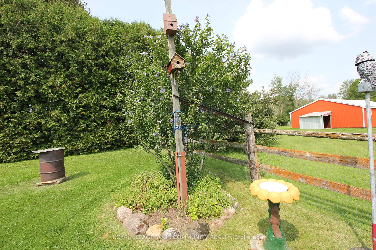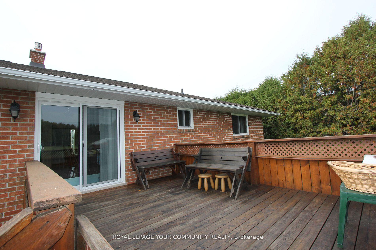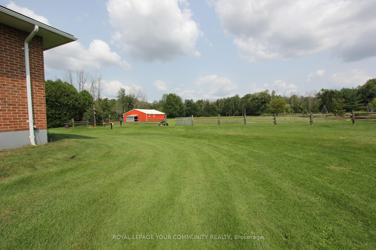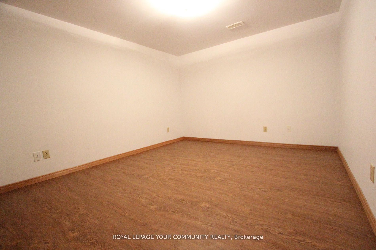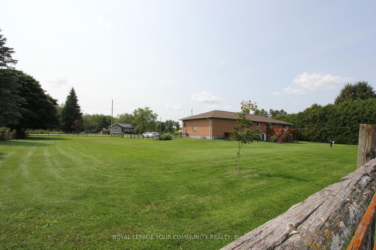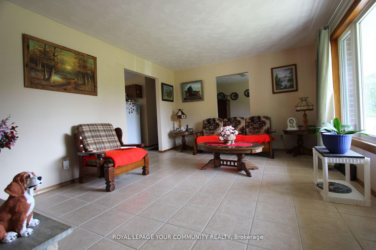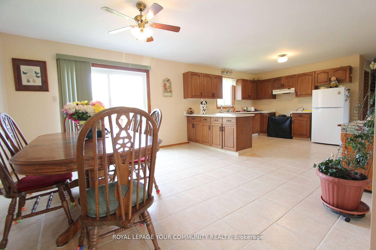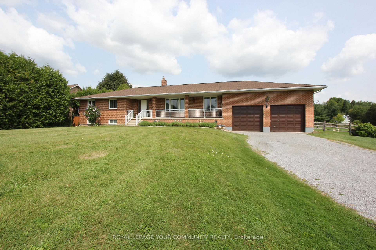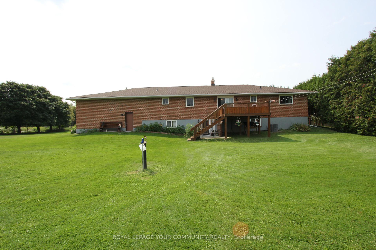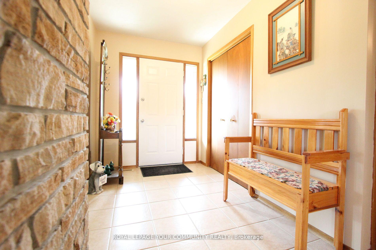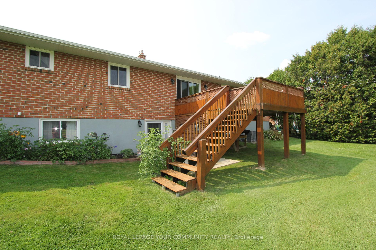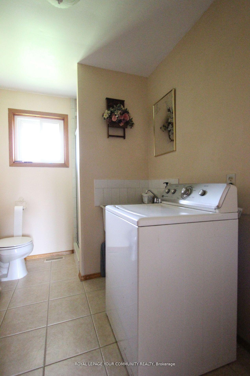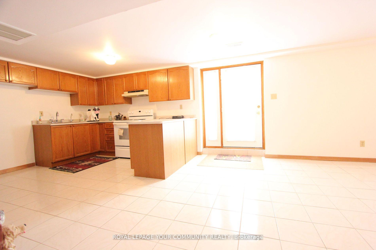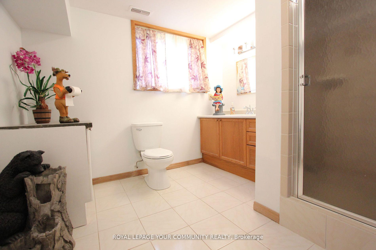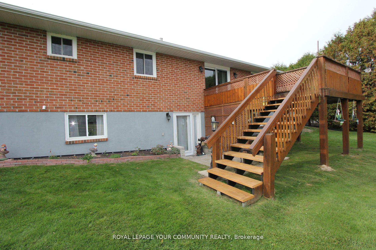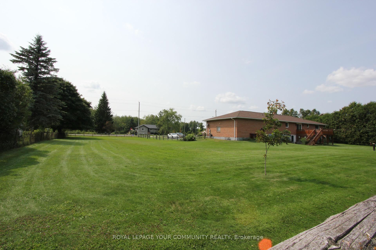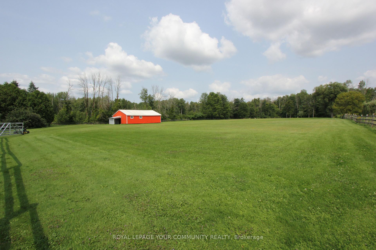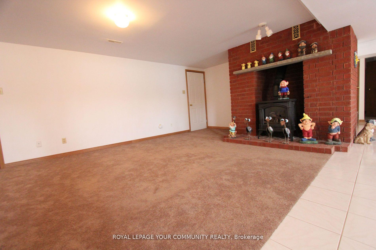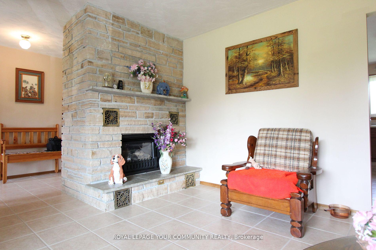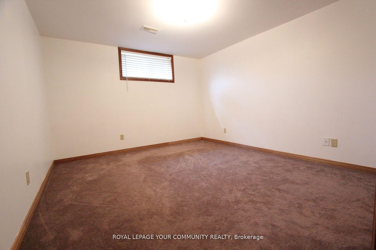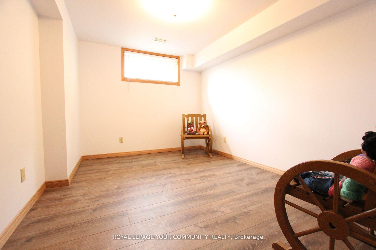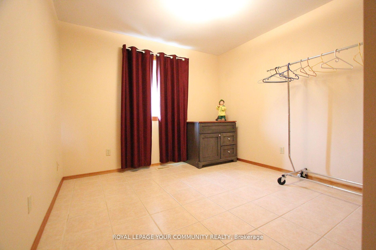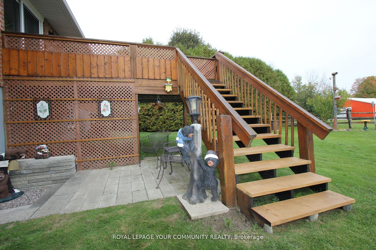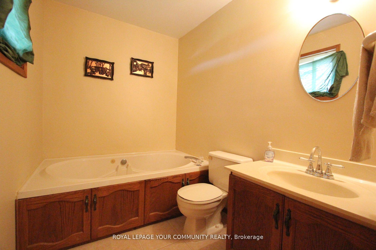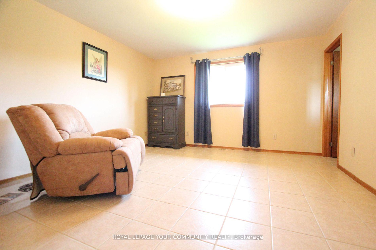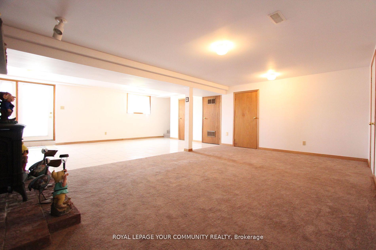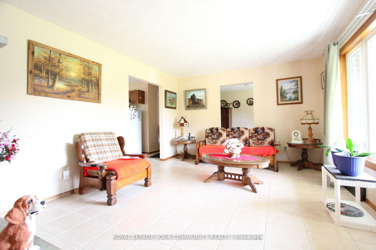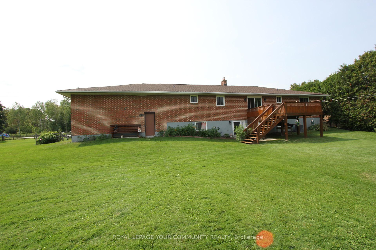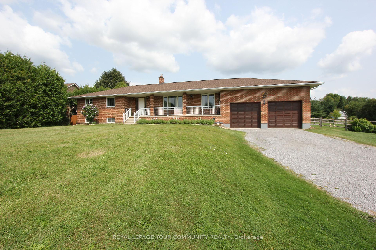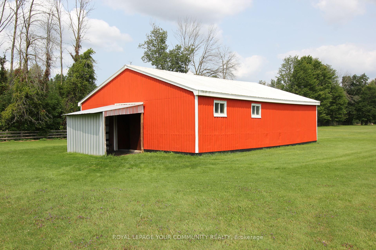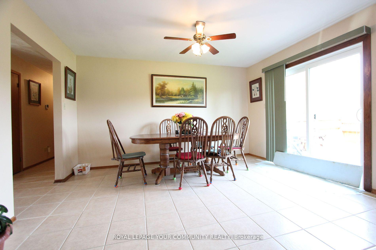$2,299,000
Available - For Sale
Listing ID: N12053824
20161 Bathurst Stre , East Gwillimbury, L9N 1N3, York
| 4.56 Acre Property Nestled In The Heart Of Holland Landing Offers Ranch Style Bungalow With Oversized 2 Car Garage That Fits Up To 4 Cars. Legal Finished Walk-Out Basement Apartment. Offers Spacious Kitchen & Living Room With Gar Fireplace, 3 Bedrooms & 3pc Bathroom With Rough-In For Second Laundry. Lots Of Storage Areas & Insulated Cold Room. Main Level Offers Living Room With Gas Fireplace w/Remote Control, Formal Dining Room, Large Kitchen & Breakfast Area With Walk-Out To Deck. Primary Bedroom Offer Walk-In Closet & 3pc Bathroom With Jet Tub. 3 Bathrooms On The Main Level. Main Floor Laundry. Access To The Garage From The Main Level. Huge Barn. The Property Is Backing Onto The Green Area. **EXTRAS** 4.56 Acre property. Main Level Laundry, Rough-In For 2nd Laundry In The Basement. 200 Amp Service. Waterproofing - 2015. Wheelchair Lift in the garage |
| Price | $2,299,000 |
| Taxes: | $5640.13 |
| Occupancy by: | Owner |
| Address: | 20161 Bathurst Stre , East Gwillimbury, L9N 1N3, York |
| Acreage: | 2-4.99 |
| Directions/Cross Streets: | Bathurst St & Hwy 11/Queensville Side Rd |
| Rooms: | 10 |
| Rooms +: | 6 |
| Bedrooms: | 3 |
| Bedrooms +: | 3 |
| Family Room: | T |
| Basement: | Apartment, Finished wit |
| Level/Floor | Room | Length(ft) | Width(ft) | Descriptions | |
| Room 1 | Main | Family Ro | 12.2 | 16.56 | Gas Fireplace, Large Window, Ceramic Floor |
| Room 2 | Main | Dining Ro | 12.2 | 10.04 | Ceramic Floor |
| Room 3 | Main | Kitchen | 24.11 | 13.68 | Ceramic Floor, W/O To Deck, Double Sink |
| Room 4 | Main | Primary B | 13.71 | 13.22 | Closet, 3 Pc Ensuite |
| Room 5 | Main | Bedroom 2 | 10.27 | 9.94 | Double Closet |
| Room 6 | Main | Bedroom 3 | 10.27 | 9.94 | Closet |
| Room 7 | Main | Bathroom | 7.35 | 8.53 | 3 Pc Bath |
| Room 8 | Basement | Living Ro | 25.49 | 22.63 | Gas Fireplace, Broadloom, Closet |
| Room 9 | Basement | Kitchen | 30.31 | 12.46 | W/O To Patio, Eat-in Kitchen |
| Room 10 | Basement | Bedroom 4 | 12.14 | 9.15 | Vinyl Floor, Walk-In Closet(s) |
| Room 11 | Basement | Bedroom 5 | 12.14 | 10.76 | Vinyl Floor, Double Closet |
| Room 12 | Basement | Bedroom | 11.81 | 10.69 | Broadloom, Double Closet |
| Washroom Type | No. of Pieces | Level |
| Washroom Type 1 | 3 | Main |
| Washroom Type 2 | 3 | Main |
| Washroom Type 3 | 3 | Main |
| Washroom Type 4 | 2 | Basement |
| Washroom Type 5 | 0 |
| Total Area: | 0.00 |
| Property Type: | Detached |
| Style: | Bungalow-Raised |
| Exterior: | Brick |
| Garage Type: | Attached |
| (Parking/)Drive: | Private Tr |
| Drive Parking Spaces: | 8 |
| Park #1 | |
| Parking Type: | Private Tr |
| Park #2 | |
| Parking Type: | Private Tr |
| Pool: | None |
| Other Structures: | Barn |
| Property Features: | Fenced Yard, Greenbelt/Conserva |
| CAC Included: | N |
| Water Included: | N |
| Cabel TV Included: | N |
| Common Elements Included: | N |
| Heat Included: | N |
| Parking Included: | N |
| Condo Tax Included: | N |
| Building Insurance Included: | N |
| Fireplace/Stove: | Y |
| Heat Type: | Forced Air |
| Central Air Conditioning: | Central Air |
| Central Vac: | N |
| Laundry Level: | Syste |
| Ensuite Laundry: | F |
| Elevator Lift: | True |
| Sewers: | Septic |
| Water: | Drilled W |
| Water Supply Types: | Drilled Well |
| Utilities-Cable: | A |
| Utilities-Hydro: | Y |
$
%
Years
This calculator is for demonstration purposes only. Always consult a professional
financial advisor before making personal financial decisions.
| Although the information displayed is believed to be accurate, no warranties or representations are made of any kind. |
| ROYAL LEPAGE YOUR COMMUNITY REALTY |
|
|

Wally Islam
Real Estate Broker
Dir:
416-949-2626
Bus:
416-293-8500
Fax:
905-913-8585
| Book Showing | Email a Friend |
Jump To:
At a Glance:
| Type: | Freehold - Detached |
| Area: | York |
| Municipality: | East Gwillimbury |
| Neighbourhood: | Holland Landing |
| Style: | Bungalow-Raised |
| Tax: | $5,640.13 |
| Beds: | 3+3 |
| Baths: | 4 |
| Fireplace: | Y |
| Pool: | None |
Locatin Map:
Payment Calculator:
