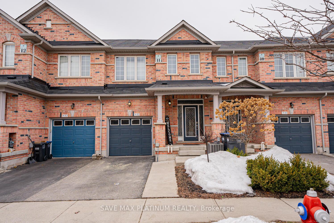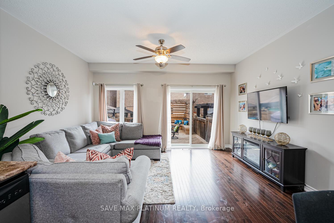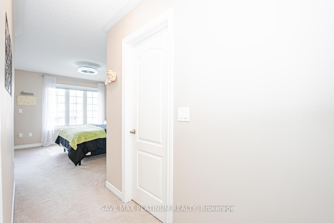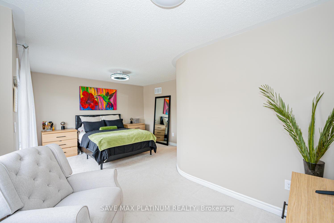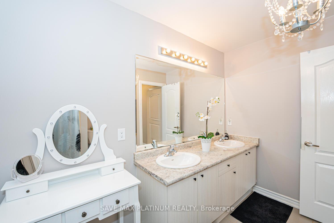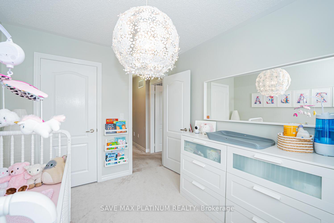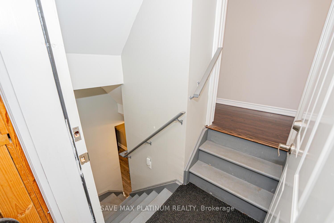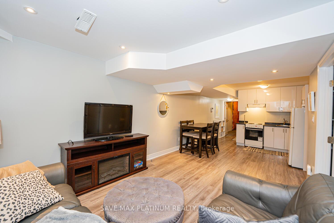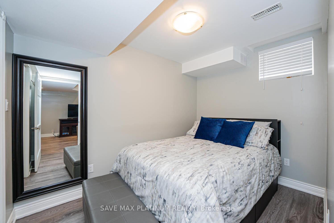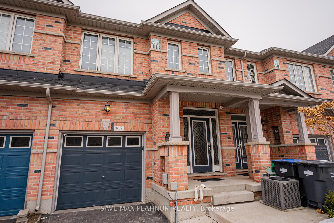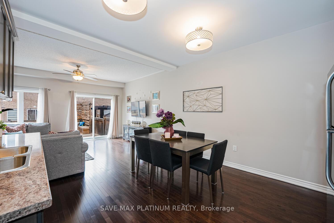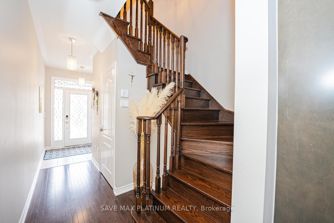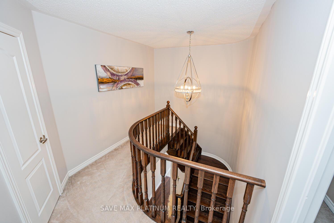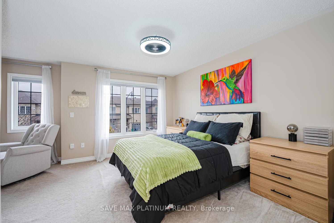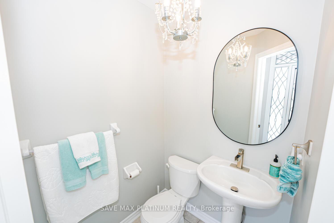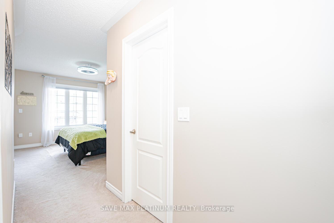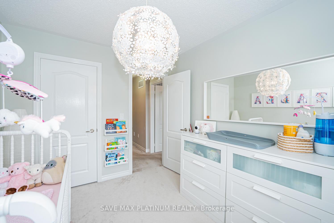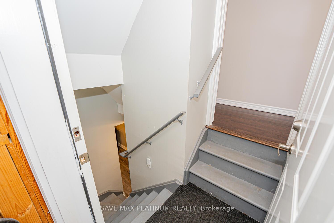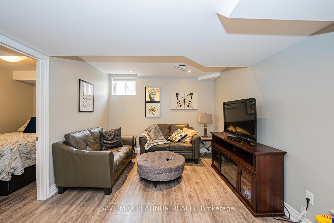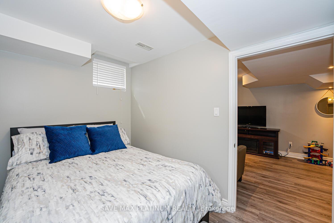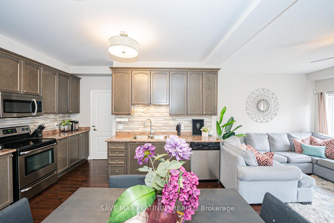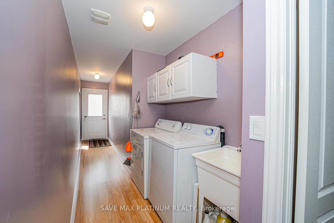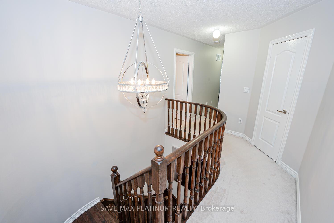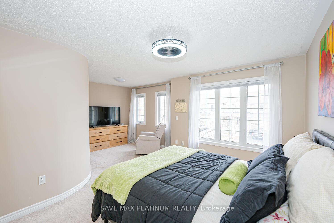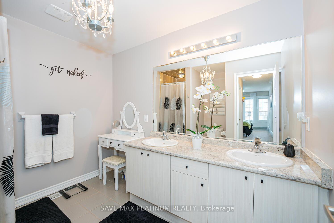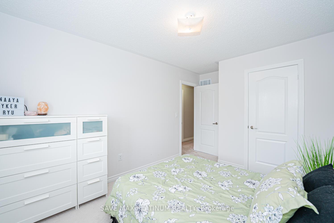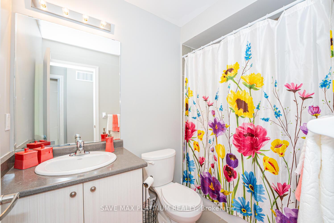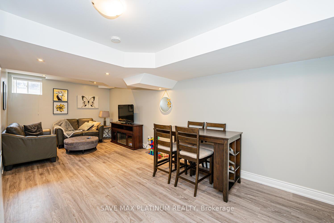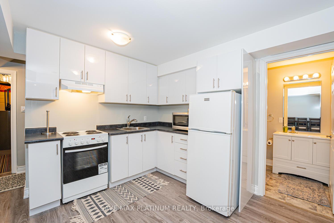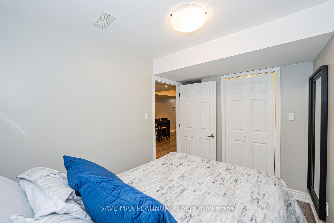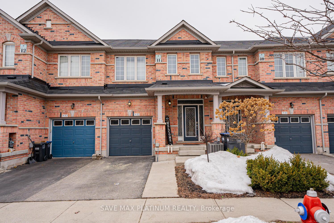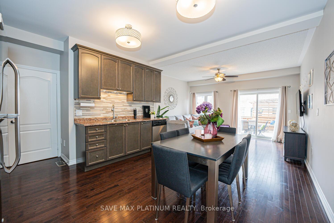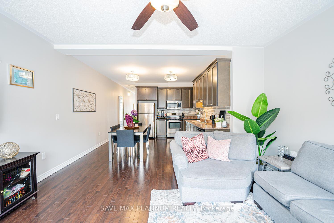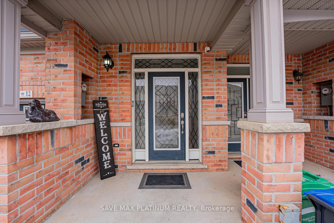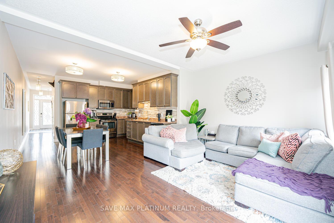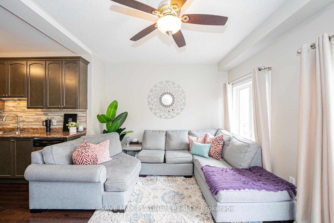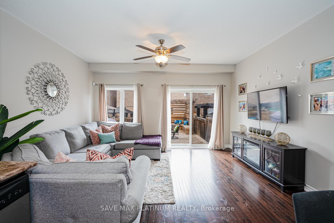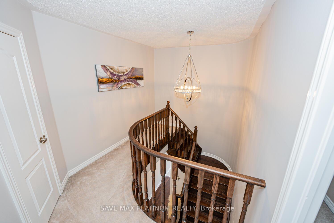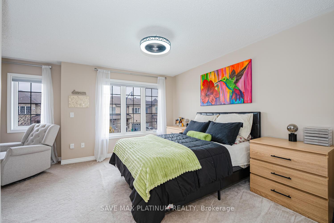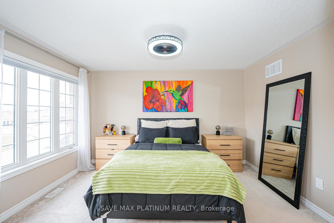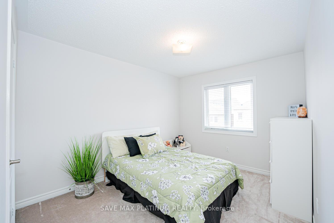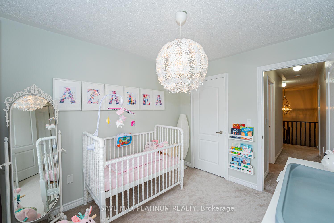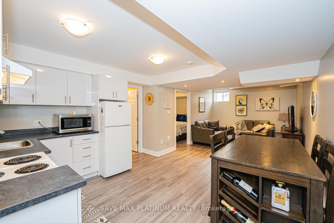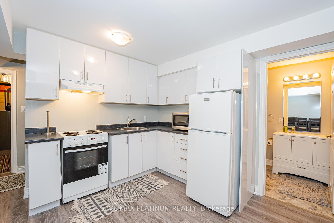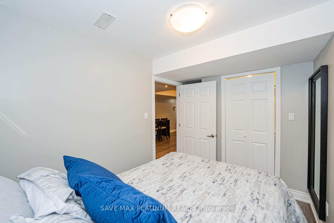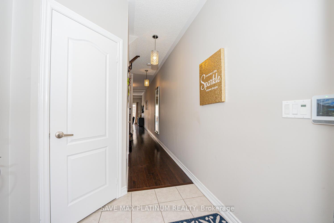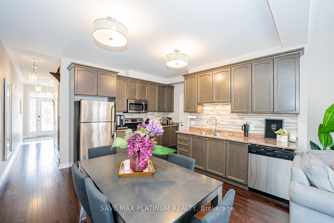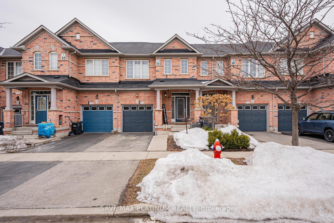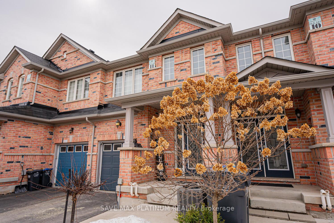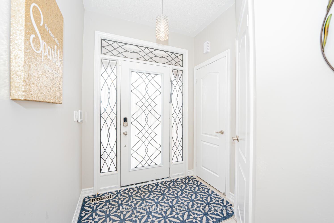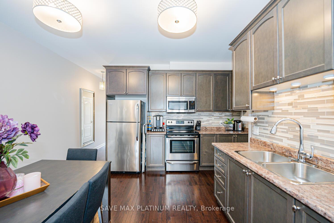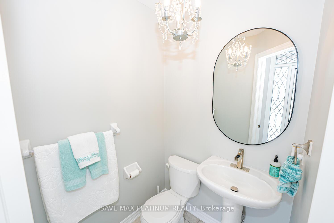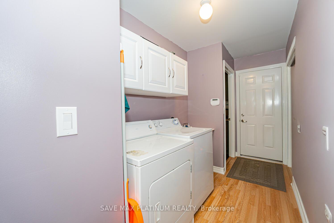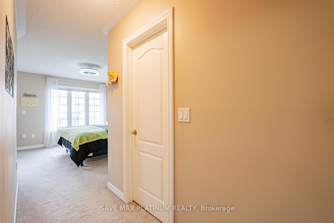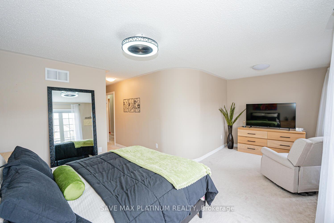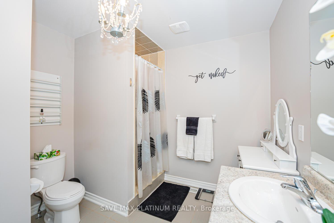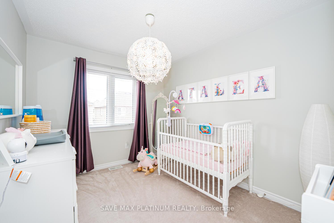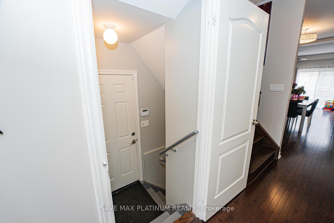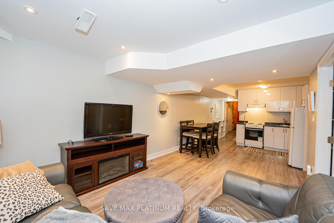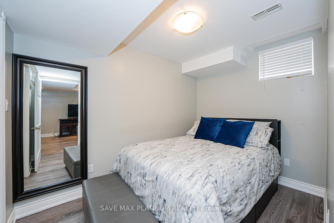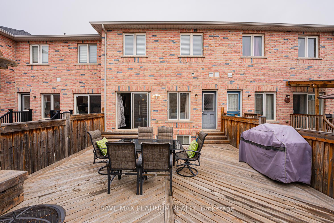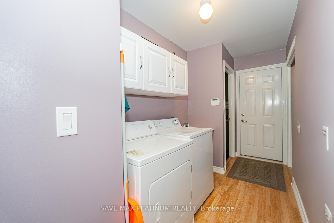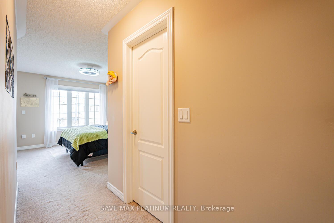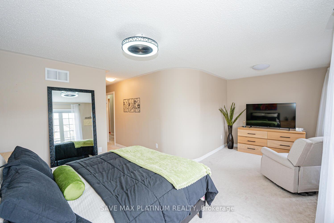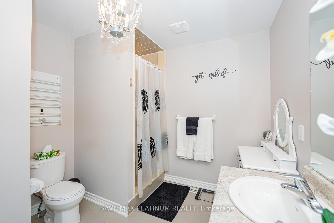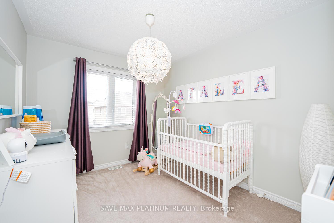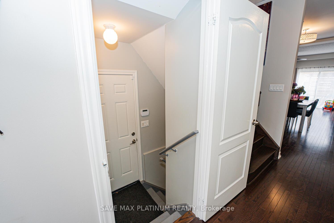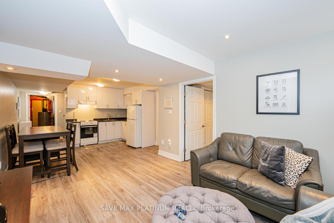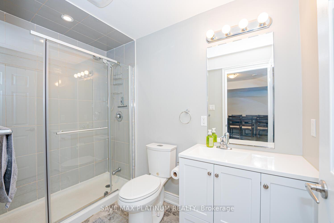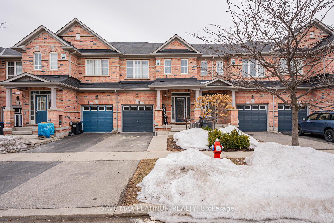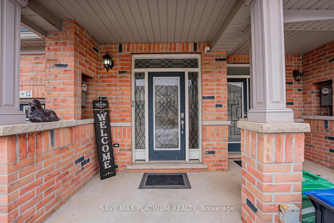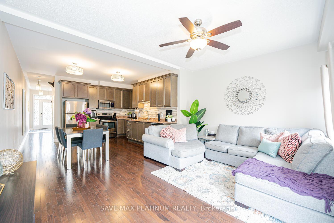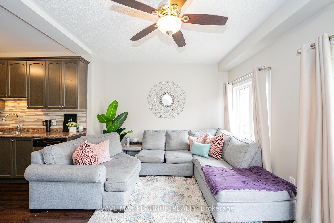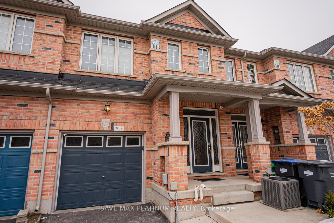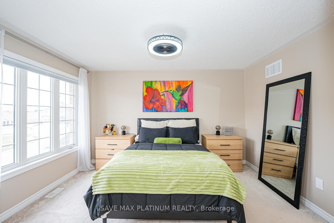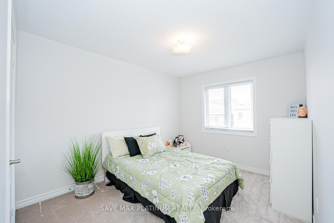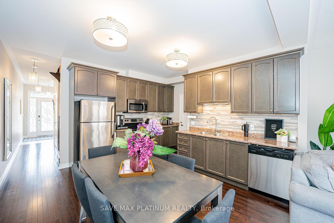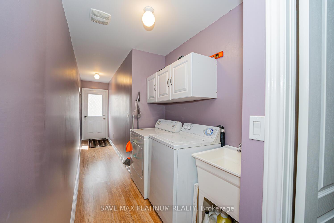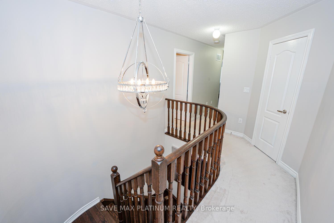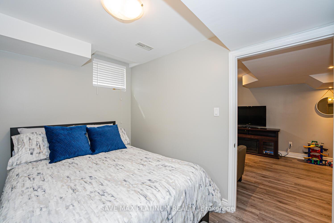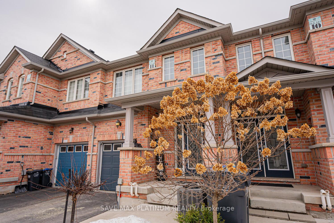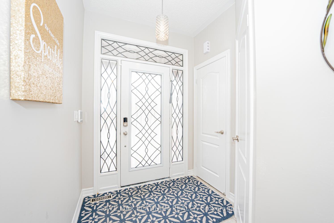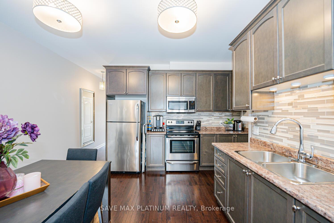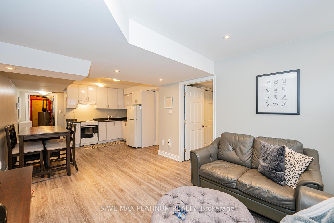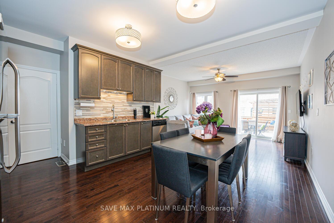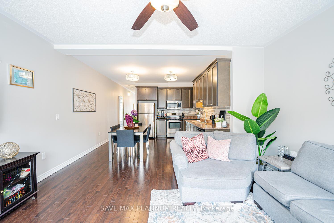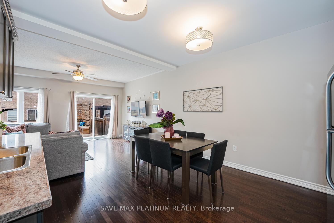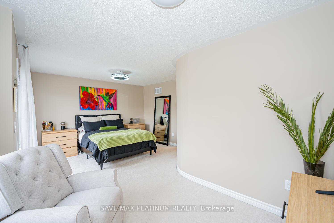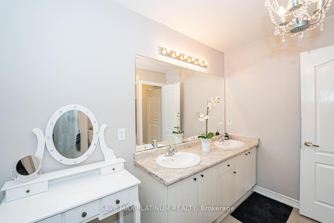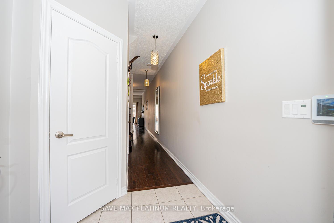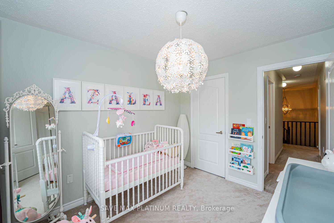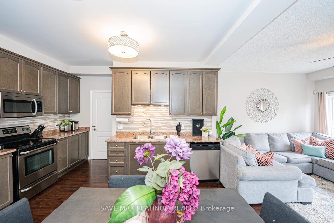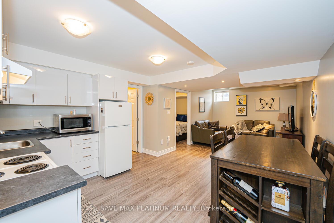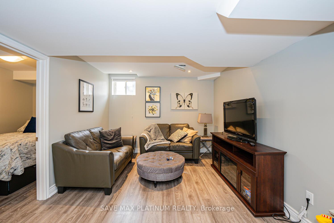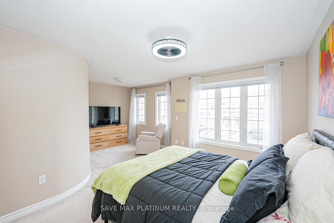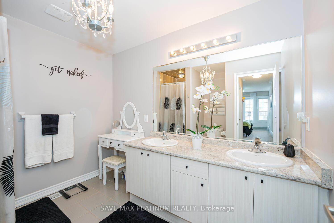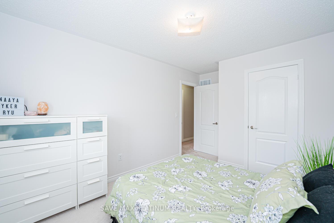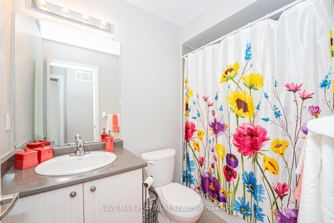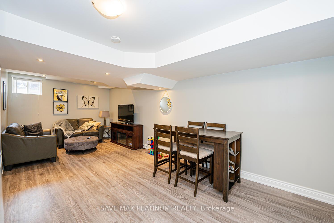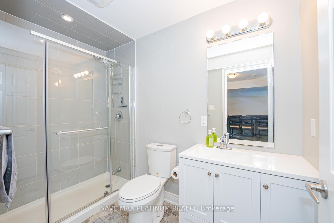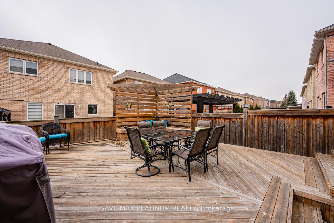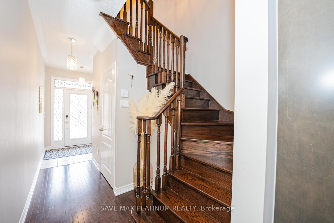$899,999
Available - For Sale
Listing ID: W12054387
12 Hatton Cour , Brampton, L6Y 0H7, Peel
| Welcome to 12 Hatton Court, a charming 2-storey townhouse nestled in the sought-after Credit Valley neighborhood of Brampton. This well-maintained home offers: Spacious Layout: Approximately 1,500 to 2,000 sq ft of living space, featuring 3 bedrooms and 2.5 bathrooms, providing ample room for families. Modern Interiors: Enjoy dark stained hardwood floors and ceramic tiles throughout the main floor, complemented by an open-concept kitchen and family room, ideal for entertaining. Convenient Amenities: Main floor laundry room, direct garage access, and a practical floor plan designed for comfortable living. Prime Location: Situated on a quiet, child-safe court, this home is steps away from schools, parks, shopping centers, and public transit, offering both tranquility and accessibility. Don't miss the opportunity to own this delightful townhouse in one of Brampton's most desirable communities. Schedule your viewing today! |
| Price | $899,999 |
| Taxes: | $5401.00 |
| Occupancy by: | Owner |
| Address: | 12 Hatton Cour , Brampton, L6Y 0H7, Peel |
| Directions/Cross Streets: | Dusk / Chinguacousy |
| Rooms: | 5 |
| Bedrooms: | 3 |
| Bedrooms +: | 1 |
| Family Room: | T |
| Basement: | Separate Ent, Finished |
| Level/Floor | Room | Length(ft) | Width(ft) | Descriptions | |
| Room 1 | Main | Living Ro | 15.06 | 11.97 | Hardwood Floor |
| Room 2 | Main | Kitchen | 12.96 | 13.02 | Hardwood Floor, W/O To Deck, Open Concept |
| Room 3 | Second | Bedroom | 13.97 | 6.56 | Walk-In Closet(s), Eat-in Kitchen |
| Room 4 | Second | Bedroom 2 | 10.2 | 9.02 | Closet |
| Room 5 | Second | Bedroom 3 | 11.97 | 9.84 | Closet |
| Room 6 | Main | Foyer | 8.04 | 6.95 | Ceramic Floor |
| Washroom Type | No. of Pieces | Level |
| Washroom Type 1 | 2 | Main |
| Washroom Type 2 | 3 | Second |
| Washroom Type 3 | 0 | |
| Washroom Type 4 | 0 | |
| Washroom Type 5 | 0 | |
| Washroom Type 6 | 2 | Main |
| Washroom Type 7 | 3 | Second |
| Washroom Type 8 | 0 | |
| Washroom Type 9 | 0 | |
| Washroom Type 10 | 0 |
| Total Area: | 0.00 |
| Property Type: | Att/Row/Townhouse |
| Style: | 2-Storey |
| Exterior: | Brick |
| Garage Type: | Built-In |
| (Parking/)Drive: | Available |
| Drive Parking Spaces: | 2 |
| Park #1 | |
| Parking Type: | Available |
| Park #2 | |
| Parking Type: | Available |
| Pool: | None |
| Approximatly Square Footage: | 1500-2000 |
| CAC Included: | N |
| Water Included: | N |
| Cabel TV Included: | N |
| Common Elements Included: | N |
| Heat Included: | N |
| Parking Included: | N |
| Condo Tax Included: | N |
| Building Insurance Included: | N |
| Fireplace/Stove: | N |
| Heat Type: | Forced Air |
| Central Air Conditioning: | Central Air |
| Central Vac: | Y |
| Laundry Level: | Syste |
| Ensuite Laundry: | F |
| Sewers: | Sewer |
$
%
Years
This calculator is for demonstration purposes only. Always consult a professional
financial advisor before making personal financial decisions.
| Although the information displayed is believed to be accurate, no warranties or representations are made of any kind. |
| SAVE MAX PLATINUM REALTY |
|
|

Wally Islam
Real Estate Broker
Dir:
416-949-2626
Bus:
416-293-8500
Fax:
905-913-8585
| Book Showing | Email a Friend |
Jump To:
At a Glance:
| Type: | Freehold - Att/Row/Townhouse |
| Area: | Peel |
| Municipality: | Brampton |
| Neighbourhood: | Credit Valley |
| Style: | 2-Storey |
| Tax: | $5,401 |
| Beds: | 3+1 |
| Baths: | 3 |
| Fireplace: | N |
| Pool: | None |
Locatin Map:
Payment Calculator:
