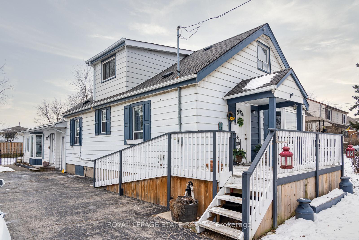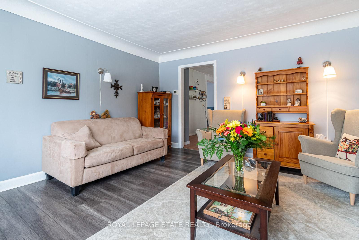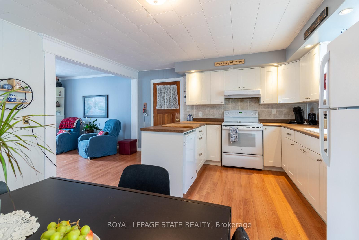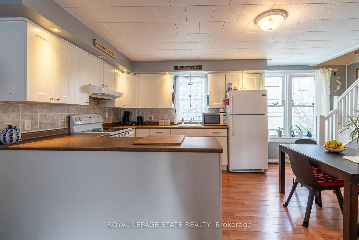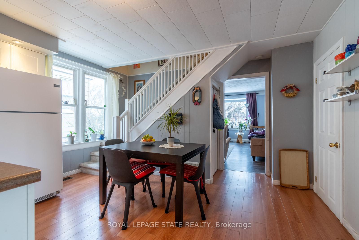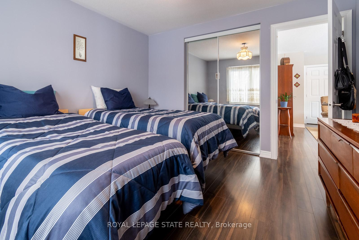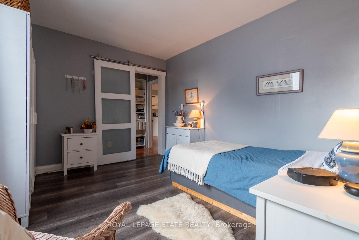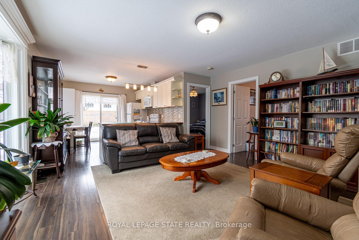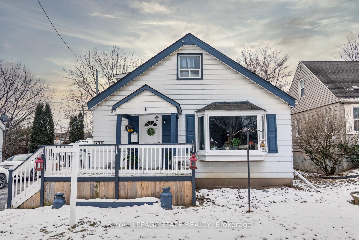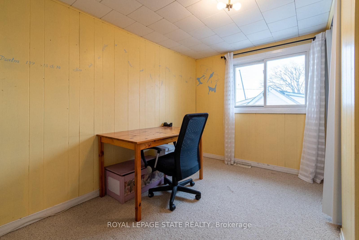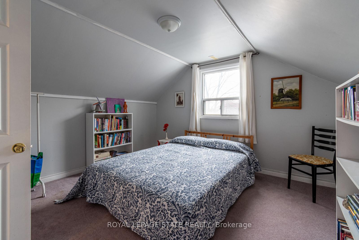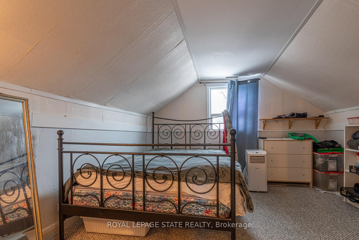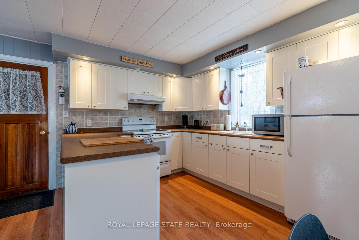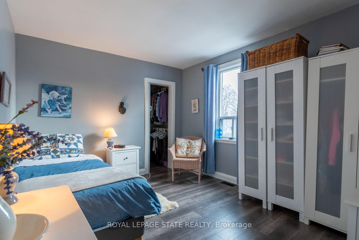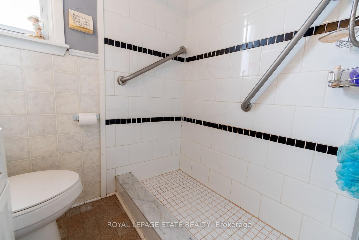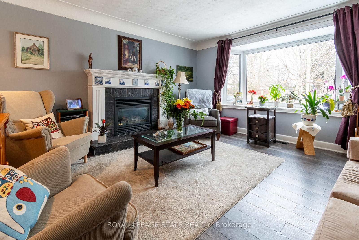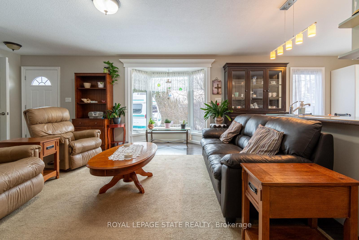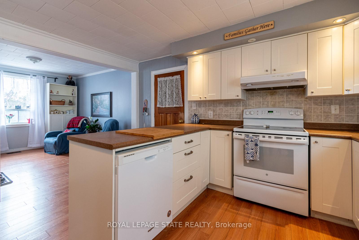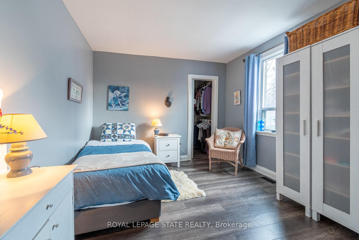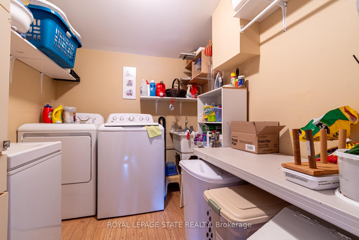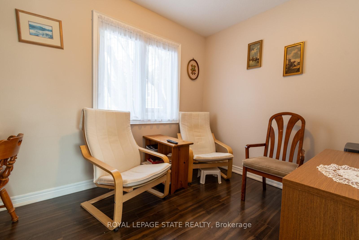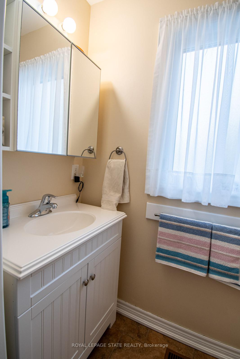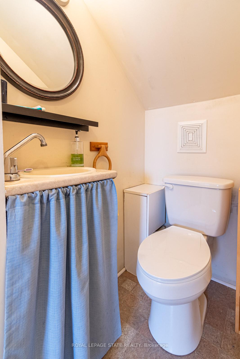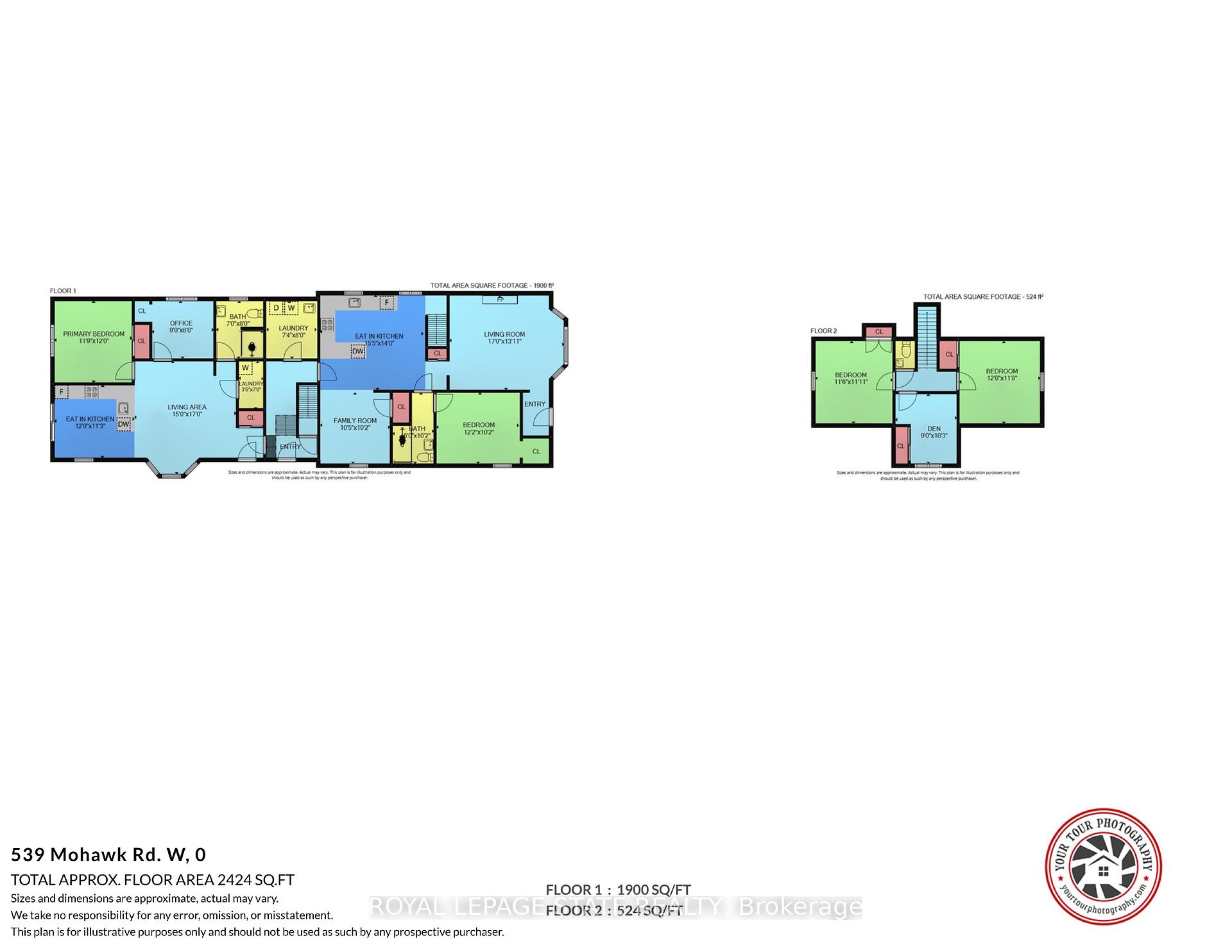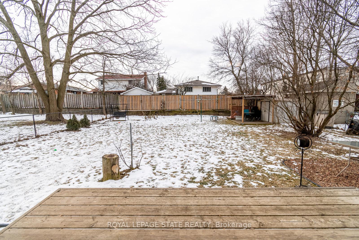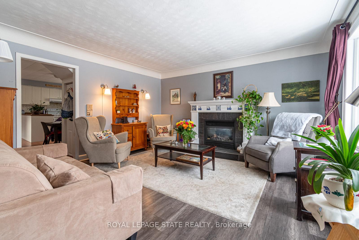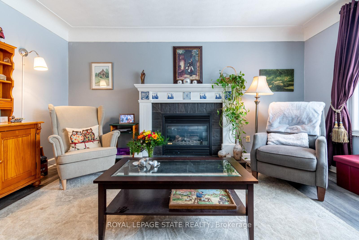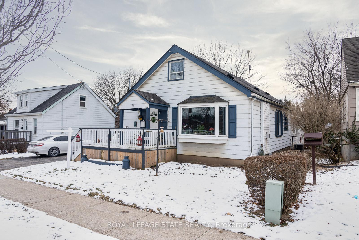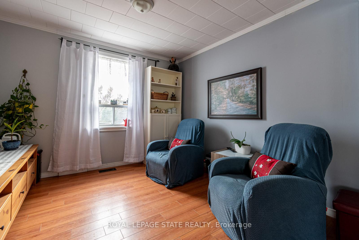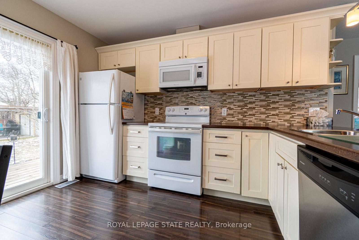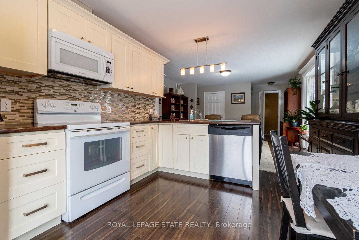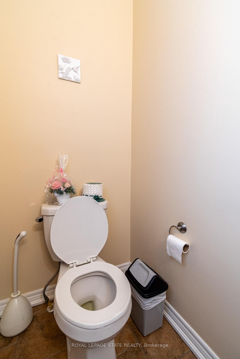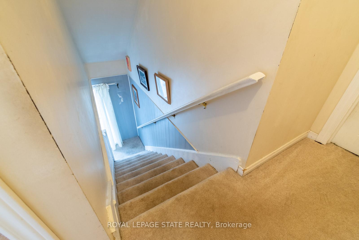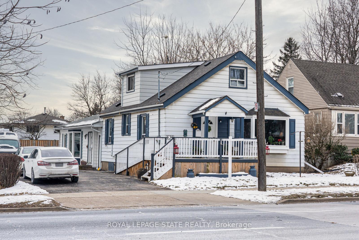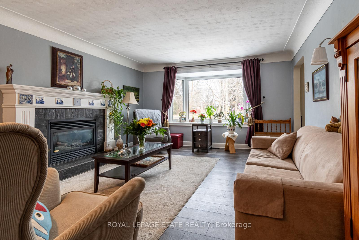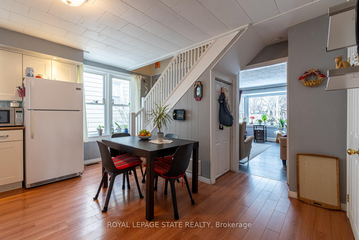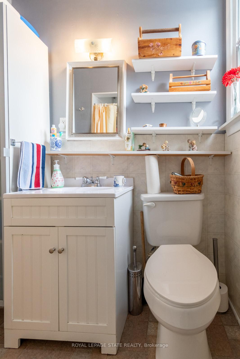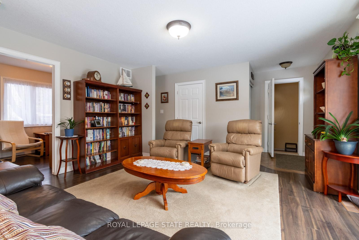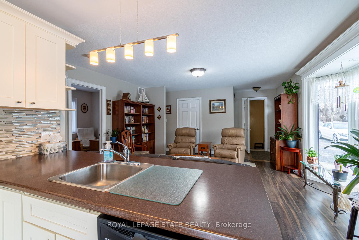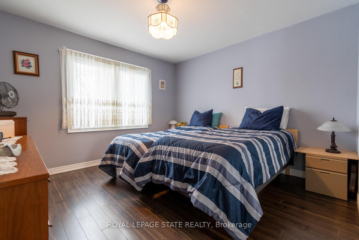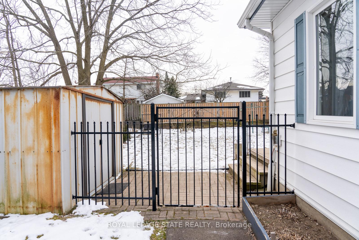$799,000
Available - For Sale
Listing ID: X11940270
539 Mohawk Road West , Hamilton, L9C 1X5, Hamilton
| Spacious Multigenerational Home. This 6-bedroom, 3-bathroom home offers over 2,000 square feet of living space, including a separate unit perfect for a growing or multigenerational family. Situated on a large lot, this property provides ample space both inside and out. The home features an eat-in kitchen, multiple living areas, and a separate entrance to the in-law suite (built in 2012), offering privacy and flexibility for extended family or potential rental income. Separate Main-floor laundry, for both units. Conveniently located close to amenities, including shops, schools, parks, and transit, this property combines practicality with a cozy atmosphere. With plenty of room for everyone, this home is ready to meet your familys needs. Schedule your viewing today! |
| Price | $799,000 |
| Taxes: | $4514.30 |
| Occupancy by: | Owner+T |
| Address: | 539 Mohawk Road West , Hamilton, L9C 1X5, Hamilton |
| Acreage: | < .50 |
| Directions/Cross Streets: | West of Garth on Mohawk Rd |
| Rooms: | 11 |
| Bedrooms: | 6 |
| Bedrooms +: | 0 |
| Family Room: | T |
| Basement: | Crawl Space, Partial Base |
| Level/Floor | Room | Length(ft) | Width(ft) | Descriptions | |
| Room 1 | Main | Living Ro | 14.76 | 13.91 | |
| Room 2 | Main | Kitchen | 18.37 | 14.1 | Eat-in Kitchen |
| Room 3 | Main | Den | 10.17 | 10.17 | |
| Room 4 | Main | Bathroom | 5.9 | 5.9 | 3 Pc Bath |
| Room 5 | Main | Primary B | 12.14 | 10.17 | |
| Room 6 | Second | Bedroom | 11.48 | 11.81 | |
| Room 7 | Second | Bedroom 3 | 10.17 | 8.95 | |
| Room 8 | Second | Bedroom 4 | 11.48 | 11.81 | |
| Room 9 | Second | Bathroom | 3.28 | 3.94 | 2 Pc Bath |
| Room 10 | Main | Living Ro | 16.99 | 13.91 | Bay Window, Fireplace |
| Room 11 | Main | Kitchen | 12.23 | 11.25 | |
| Room 12 | Main | Primary B | 12.17 | 10.17 | Walk-In Closet(s) |
| Washroom Type | No. of Pieces | Level |
| Washroom Type 1 | 3 | Main |
| Washroom Type 2 | 2 | Second |
| Washroom Type 3 | 0 | |
| Washroom Type 4 | 0 | |
| Washroom Type 5 | 0 |
| Total Area: | 0.00 |
| Approximatly Age: | 51-99 |
| Property Type: | Detached |
| Style: | 1 1/2 Storey |
| Exterior: | Aluminum Siding |
| Garage Type: | None |
| (Parking/)Drive: | Private Do |
| Drive Parking Spaces: | 5 |
| Park #1 | |
| Parking Type: | Private Do |
| Park #2 | |
| Parking Type: | Private Do |
| Pool: | None |
| Approximatly Age: | 51-99 |
| CAC Included: | N |
| Water Included: | N |
| Cabel TV Included: | N |
| Common Elements Included: | N |
| Heat Included: | N |
| Parking Included: | N |
| Condo Tax Included: | N |
| Building Insurance Included: | N |
| Fireplace/Stove: | N |
| Heat Type: | Forced Air |
| Central Air Conditioning: | Central Air |
| Central Vac: | N |
| Laundry Level: | Syste |
| Ensuite Laundry: | F |
| Sewers: | Sewer |
$
%
Years
This calculator is for demonstration purposes only. Always consult a professional
financial advisor before making personal financial decisions.
| Although the information displayed is believed to be accurate, no warranties or representations are made of any kind. |
| ROYAL LEPAGE STATE REALTY |
|
|

Wally Islam
Real Estate Broker
Dir:
416-949-2626
Bus:
416-293-8500
Fax:
905-913-8585
| Book Showing | Email a Friend |
Jump To:
At a Glance:
| Type: | Freehold - Detached |
| Area: | Hamilton |
| Municipality: | Hamilton |
| Neighbourhood: | Westcliffe |
| Style: | 1 1/2 Storey |
| Approximate Age: | 51-99 |
| Tax: | $4,514.3 |
| Beds: | 6 |
| Baths: | 2 |
| Fireplace: | N |
| Pool: | None |
Locatin Map:
Payment Calculator:
