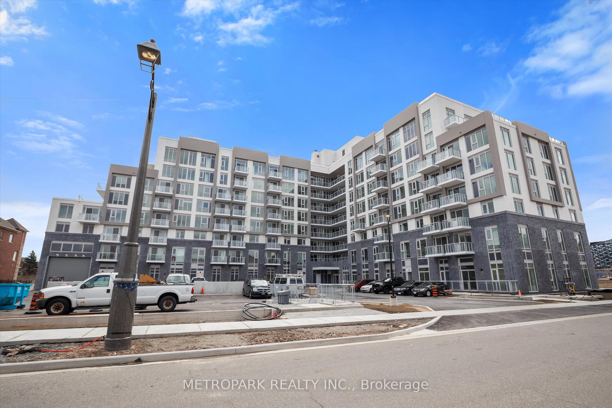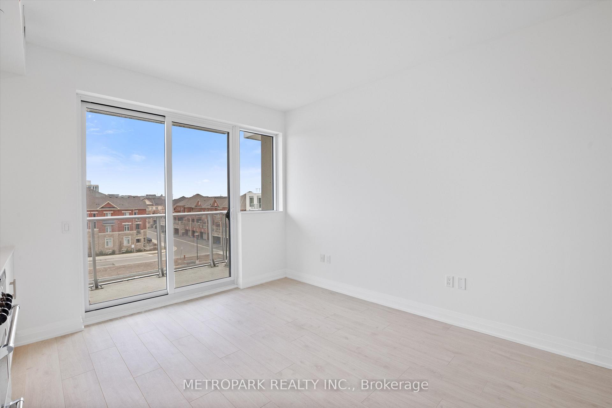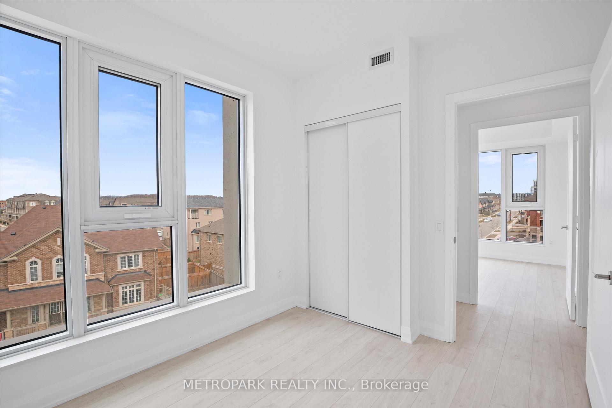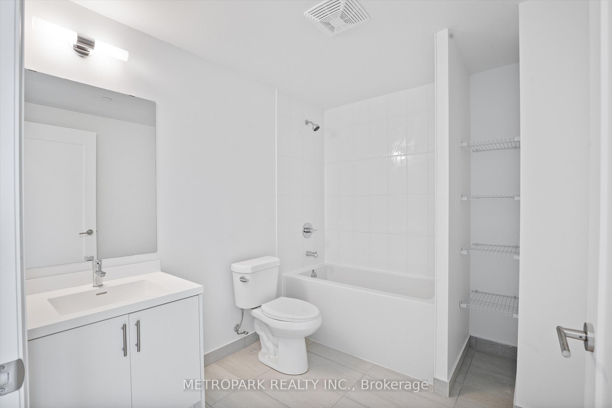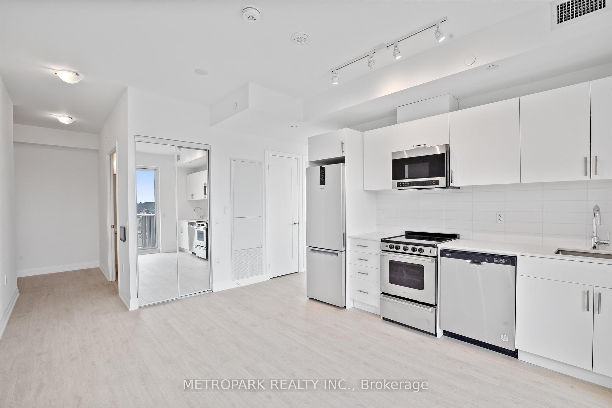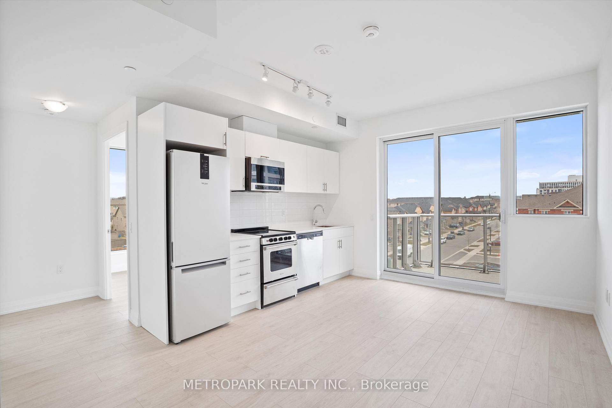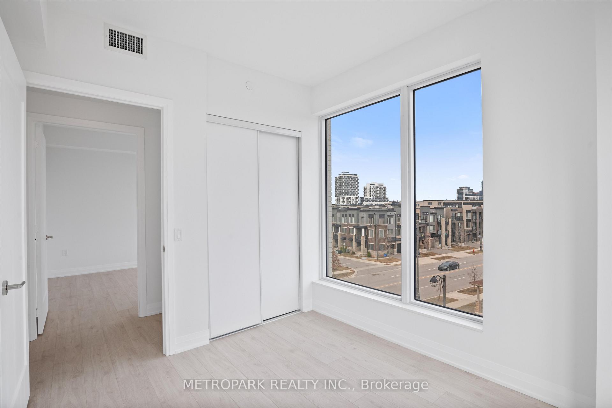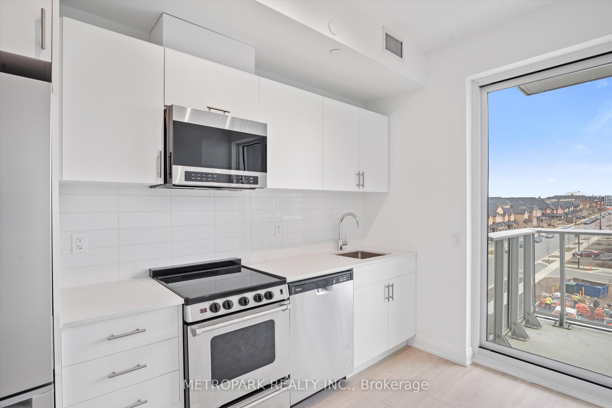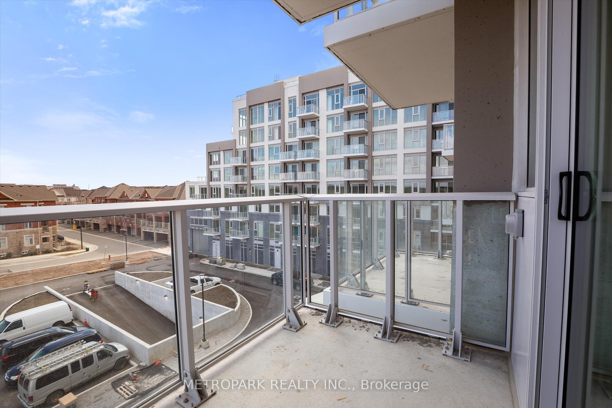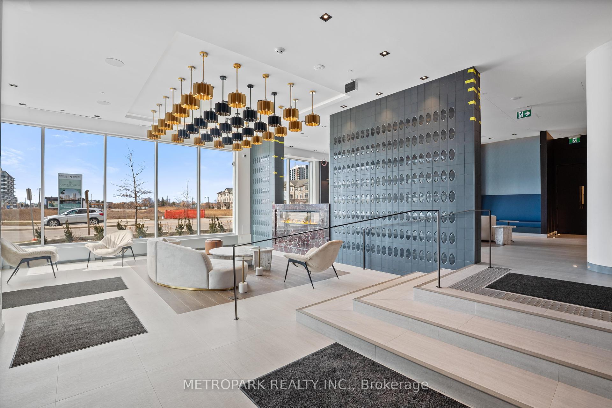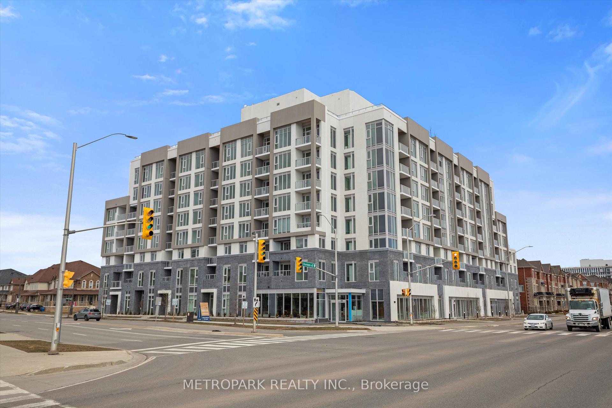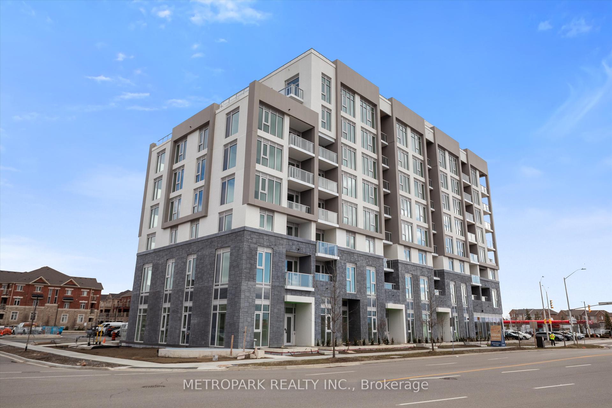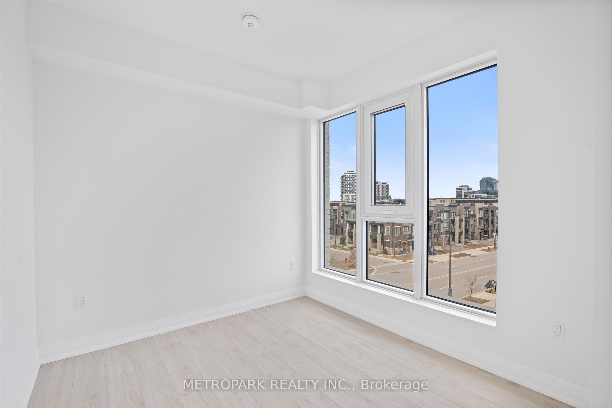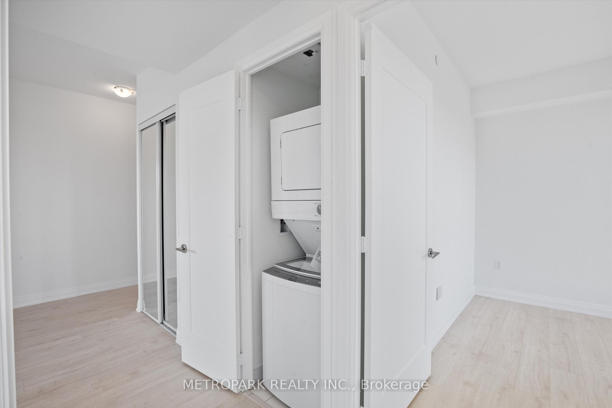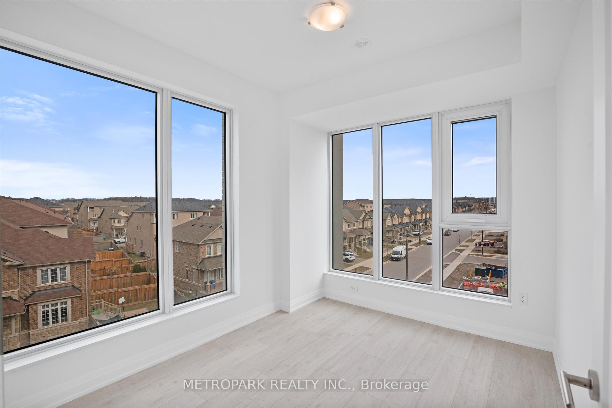$2,675
Available - For Rent
Listing ID: W12054422
412 Silver Maple Road , Oakville, L6H 7E3, Halton
| Brand New Open Concept Corner Suite at The Post Condos by Greenpark Group. This 2 Bdrm & 1 Bath 664 Sq. Ft. Suite Features a Barrier Free Layout with Laminate Flooring. 9' Ceilings, Quart Counters, Finished with S/S Appliances in the Kitchen. Conveniently Located Near Hwy 403, 407 & QEW, Go Train, Schools & Sheridan College, Oakville Trafalgar Hospital, Parks, Shopping, and Public Transit. Concierge, Rooftop Terrace, Dining/Party Room, Fitness/Yoga Studio and Pet Grooming Room. |
| Price | $2,675 |
| Taxes: | $0.00 |
| Occupancy by: | Vacant |
| Address: | 412 Silver Maple Road , Oakville, L6H 7E3, Halton |
| Postal Code: | L6H 7E3 |
| Province/State: | Halton |
| Directions/Cross Streets: | Postridge & Dundas |
| Level/Floor | Room | Length(ft) | Width(ft) | Descriptions | |
| Room 1 | Main | Living Ro | 15.09 | 12.5 | Laminate, Combined w/Dining, Combined w/Kitchen |
| Room 2 | Main | Dining Ro | 15.09 | 12.5 | Laminate, Combined w/Kitchen, Combined w/Living |
| Room 3 | Main | Kitchen | 15.09 | 12.5 | Laminate, Combined w/Living, Combined w/Dining |
| Room 4 | Main | Primary B | 10.92 | 8.99 | Laminate, Closet |
| Room 5 | Main | Bedroom 2 | 9.74 | 8.92 | Laminate, Closet |
| Washroom Type | No. of Pieces | Level |
| Washroom Type 1 | 4 | Main |
| Washroom Type 2 | 0 | |
| Washroom Type 3 | 0 | |
| Washroom Type 4 | 0 | |
| Washroom Type 5 | 0 |
| Total Area: | 0.00 |
| Approximatly Age: | New |
| Sprinklers: | Conc |
| Washrooms: | 1 |
| Heat Type: | Forced Air |
| Central Air Conditioning: | Central Air |
| Although the information displayed is believed to be accurate, no warranties or representations are made of any kind. |
| METROPARK REALTY INC. |
|
|

Wally Islam
Real Estate Broker
Dir:
416-949-2626
Bus:
416-293-8500
Fax:
905-913-8585
| Book Showing | Email a Friend |
Jump To:
At a Glance:
| Type: | Com - Common Element Con |
| Area: | Halton |
| Municipality: | Oakville |
| Neighbourhood: | 1010 - JM Joshua Meadows |
| Style: | Apartment |
| Approximate Age: | New |
| Beds: | 2 |
| Baths: | 1 |
| Fireplace: | N |
Locatin Map:
