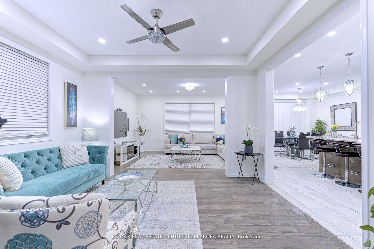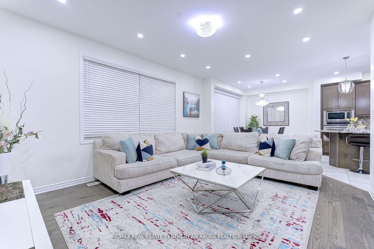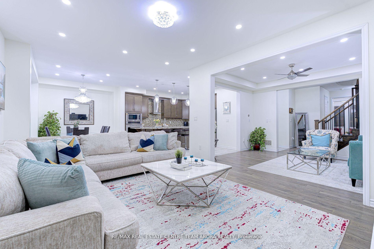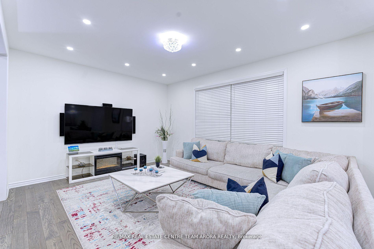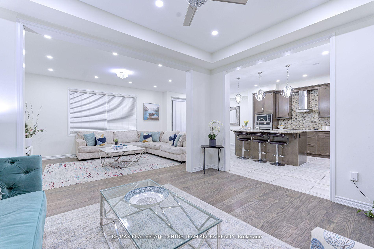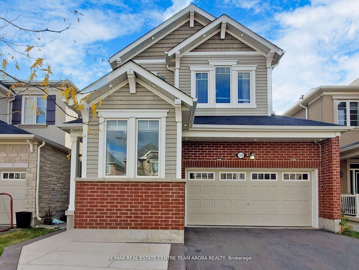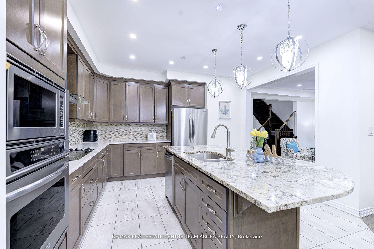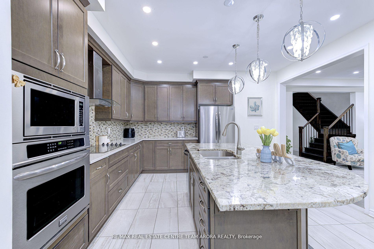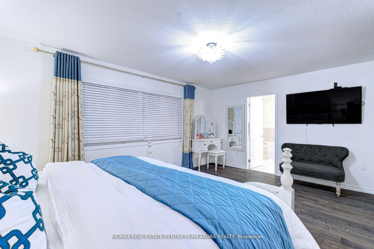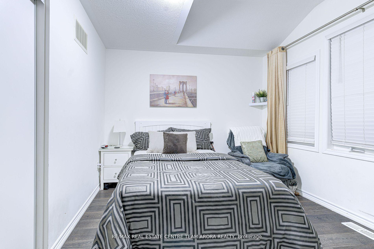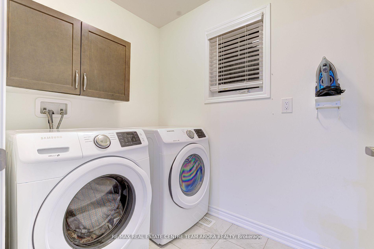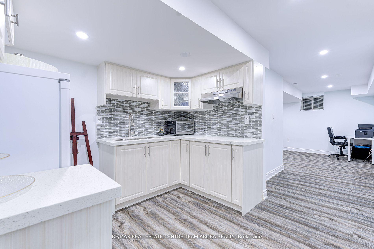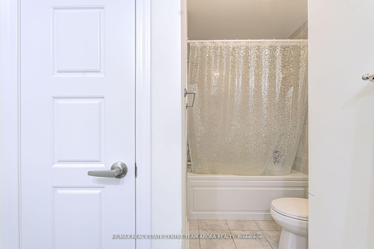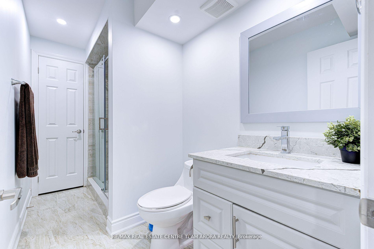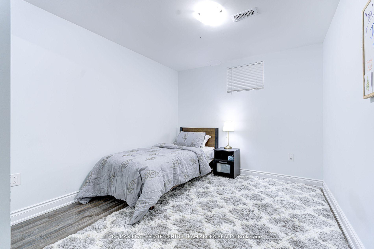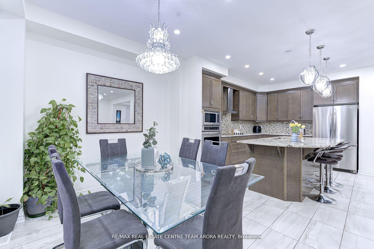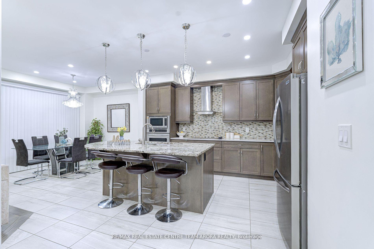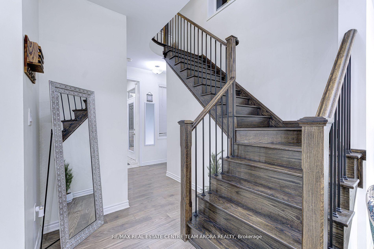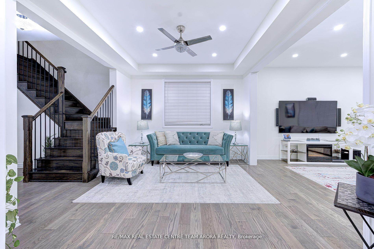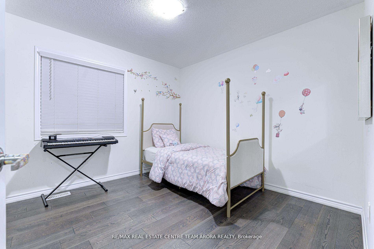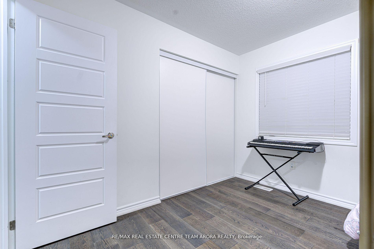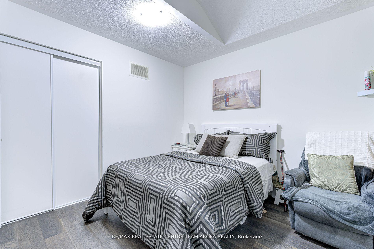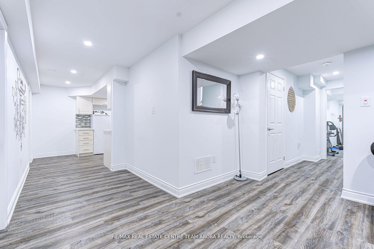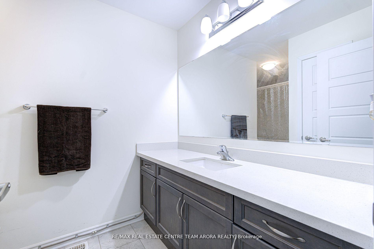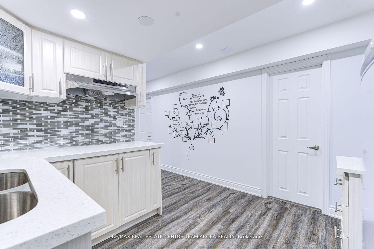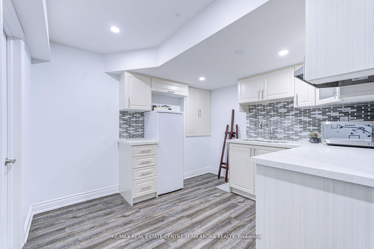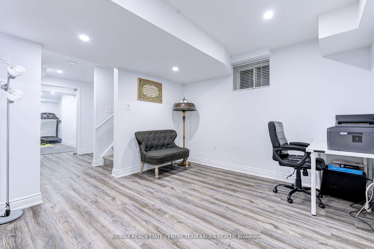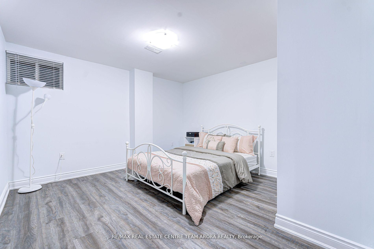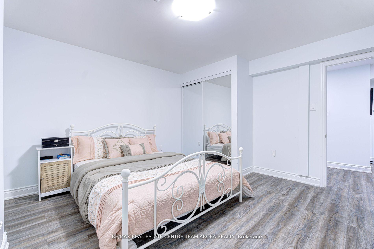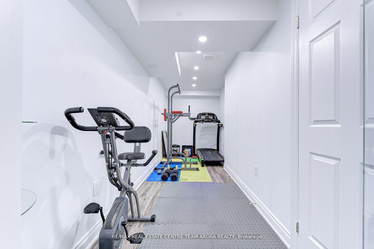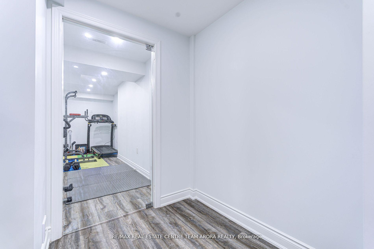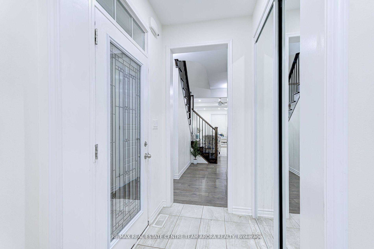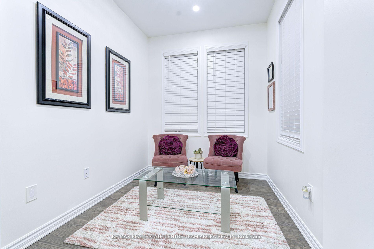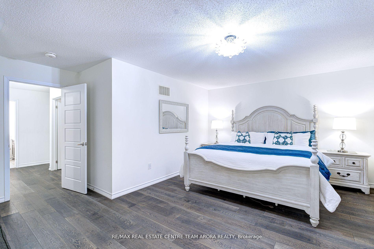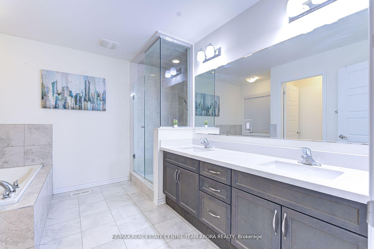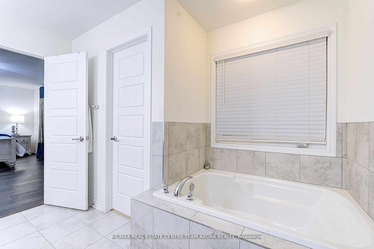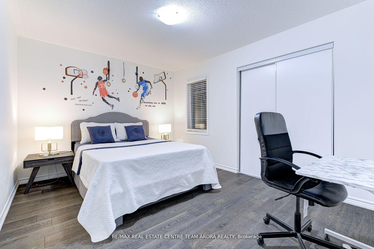$1,395,000
Available - For Sale
Listing ID: W12033643
1316 Whitney Terr , Milton, L9E 1K5, Halton
| Discover this stunning detached home featuring 4+2 bedrooms, 4 bathrooms and a double-car garage.NO SIDEWALK !! The main floor boasts an open-concept layout with 9' smooth ceilings, a dedicated office space, pot lights and modern light fixtures. Hardwood Floor Throughout .Large living & Family room invites abundant natural light, creating a bright and airy ambiance. The chef's delight kitchen is a standout with high-end stainless steel appliances, large central island which can be used as Breakfast nook, quartz countertops , backsplash & lots of cabinets. Breakfast area W/o to yard. The second floor offers 4 generously sized bedrooms with upgraded bathrooms and quartz countertops. The master bedroom features w/I closet & a luxurious 6Pc ensuite with double sinks, frameless glass shower and a soaker tub. The legally finished basement includes 2 bedrooms, a gym, a kitchen, a bathroom, and a cozy living area. This space is ideal for in-law suite or as a rental unit. The front and backyard are beautifully landscaped, adding to the homes appeal. Laundry Conveniently Located On 2nd Floor. Driveway extended for extra car parking. Close to Top rated schools, Milton Hospital, public transit, grocery stores, and highways 401 & 407 **EXTRAS** Stainless steel Appliances: B/I Cooktop, B/I Oven, B/I Microwave, dishwasher & Fridge, front load washer & dryer. All electric fixtures, all window coverings |
| Price | $1,395,000 |
| Taxes: | $4730.44 |
| Occupancy by: | Owner |
| Address: | 1316 Whitney Terr , Milton, L9E 1K5, Halton |
| Directions/Cross Streets: | Britannia Rd /Regional Rd 25 |
| Rooms: | 13 |
| Bedrooms: | 4 |
| Bedrooms +: | 3 |
| Family Room: | F |
| Basement: | Finished, Apartment |
| Level/Floor | Room | Length(ft) | Width(ft) | Descriptions | |
| Room 1 | Main | Great Roo | 16.99 | 13.02 | Hardwood Floor, Pot Lights, Overlooks Backyard |
| Room 2 | Main | Dining Ro | 13.51 | 11.02 | Hardwood Floor, Pot Lights |
| Room 3 | Main | Kitchen | 14.01 | 13.51 | Tile Floor, Stainless Steel Appl, Quartz Counter |
| Room 4 | Main | Breakfast | 10.5 | 10.5 | Ceramic Floor, W/O To Yard, Open Concept |
| Room 5 | Main | Office | 8.99 | 7.61 | Hardwood Floor, Overlooks Frontyard |
| Room 6 | Second | Primary B | 16.1 | 11.09 | Hardwood Floor, 5 Pc Ensuite, Walk-In Closet(s) |
| Room 7 | Second | Bedroom 2 | 12.79 | 10.4 | Hardwood Floor, Closet, 4 Pc Bath |
| Room 8 | Second | Bedroom 3 | 10 | 10 | Hardwood Floor, Closet, Window |
| Room 9 | Second | Bedroom 4 | 10.2 | 9.09 | Hardwood Floor, Closet, Window |
| Room 10 | Basement | Bedroom | 12.63 | 11.97 | Laminate, Closet, 3 Pc Bath |
| Room 11 | Basement | Bedroom | 12.63 | 9.18 | Laminate, Closet, Window |
| Room 12 | Basement | Exercise | 18.17 | 6.4 | Laminate |
| Washroom Type | No. of Pieces | Level |
| Washroom Type 1 | 2 | Main |
| Washroom Type 2 | 5 | Second |
| Washroom Type 3 | 4 | Second |
| Washroom Type 4 | 3 | Basement |
| Washroom Type 5 | 0 |
| Total Area: | 0.00 |
| Property Type: | Detached |
| Style: | 2-Storey |
| Exterior: | Brick, Vinyl Siding |
| Garage Type: | Attached |
| (Parking/)Drive: | Private Do |
| Drive Parking Spaces: | 4 |
| Park #1 | |
| Parking Type: | Private Do |
| Park #2 | |
| Parking Type: | Private Do |
| Pool: | None |
| Approximatly Square Footage: | 2000-2500 |
| CAC Included: | N |
| Water Included: | N |
| Cabel TV Included: | N |
| Common Elements Included: | N |
| Heat Included: | N |
| Parking Included: | N |
| Condo Tax Included: | N |
| Building Insurance Included: | N |
| Fireplace/Stove: | N |
| Heat Type: | Forced Air |
| Central Air Conditioning: | Central Air |
| Central Vac: | N |
| Laundry Level: | Syste |
| Ensuite Laundry: | F |
| Sewers: | Sewer |
$
%
Years
This calculator is for demonstration purposes only. Always consult a professional
financial advisor before making personal financial decisions.
| Although the information displayed is believed to be accurate, no warranties or representations are made of any kind. |
| RE/MAX REAL ESTATE CENTRE TEAM ARORA REALTY |
|
|

Wally Islam
Real Estate Broker
Dir:
416-949-2626
Bus:
416-293-8500
Fax:
905-913-8585
| Book Showing | Email a Friend |
Jump To:
At a Glance:
| Type: | Freehold - Detached |
| Area: | Halton |
| Municipality: | Milton |
| Neighbourhood: | 1032 - FO Ford |
| Style: | 2-Storey |
| Tax: | $4,730.44 |
| Beds: | 4+3 |
| Baths: | 4 |
| Fireplace: | N |
| Pool: | None |
Locatin Map:
Payment Calculator:
