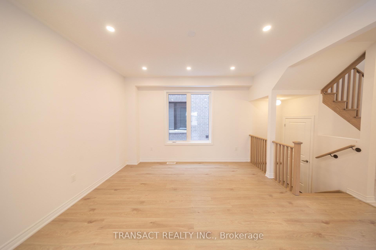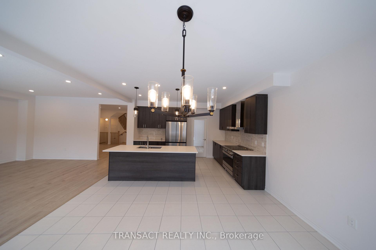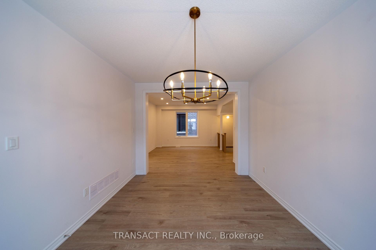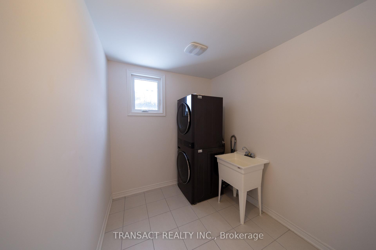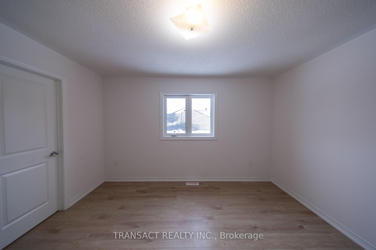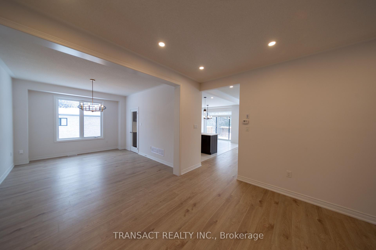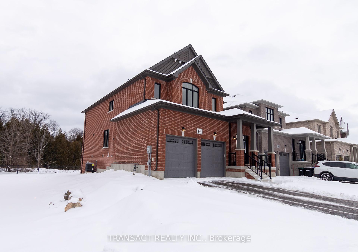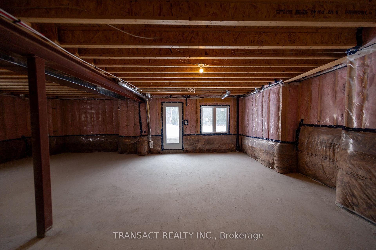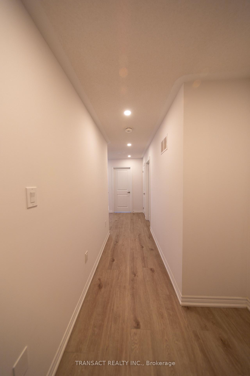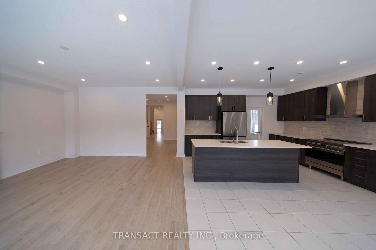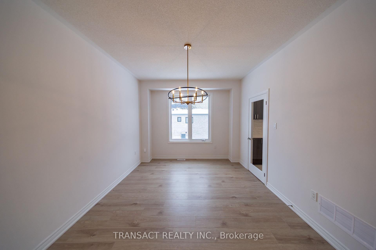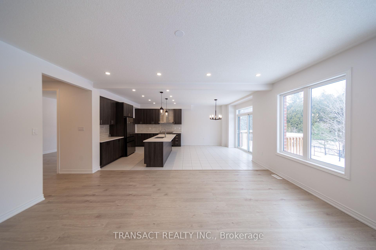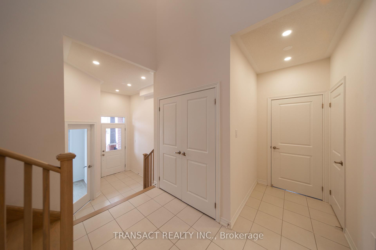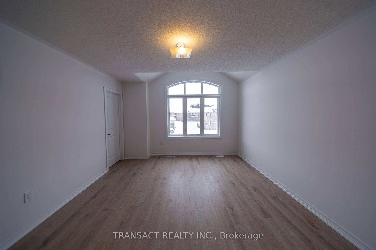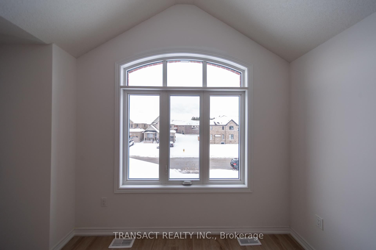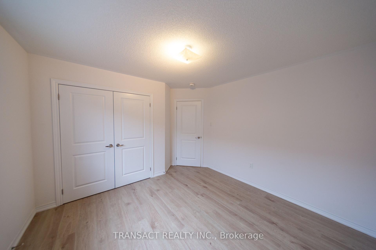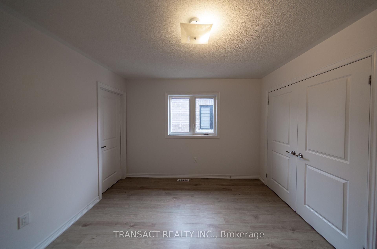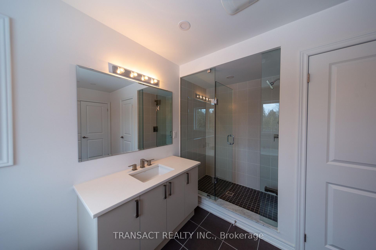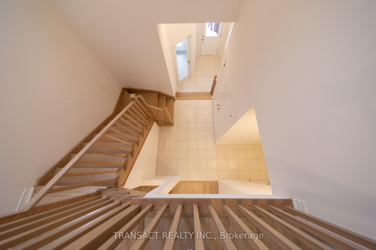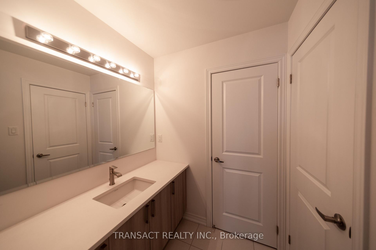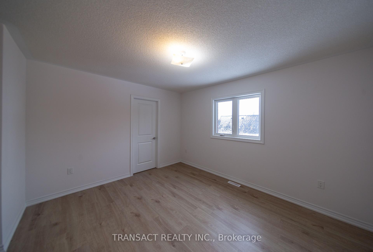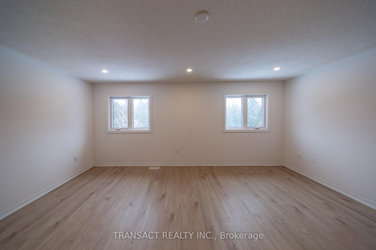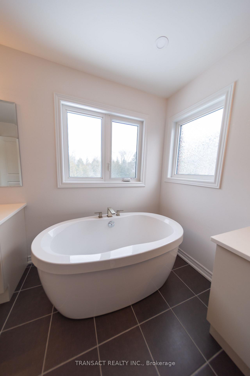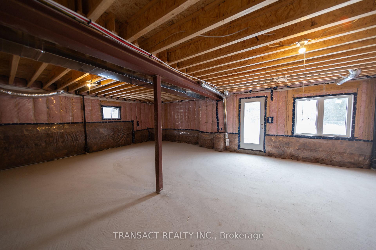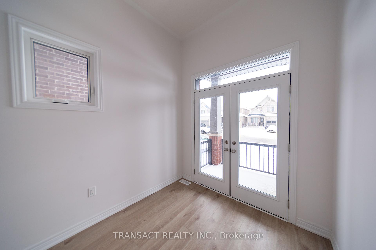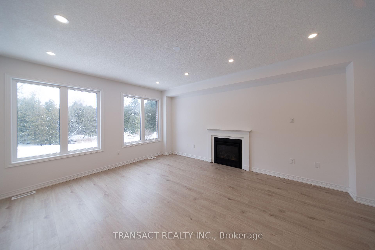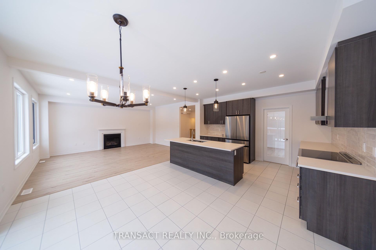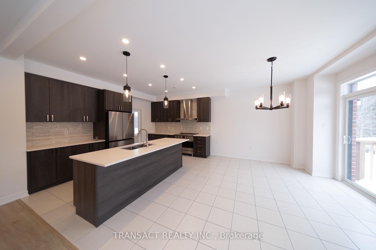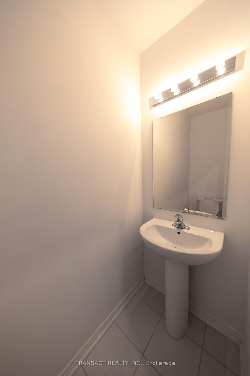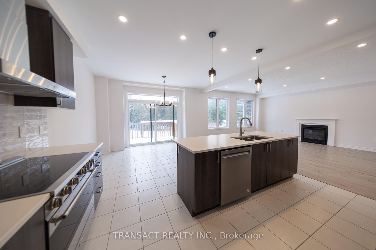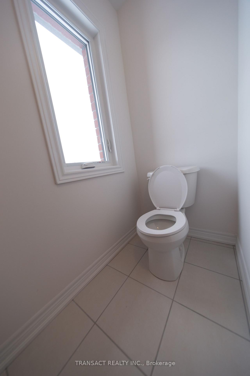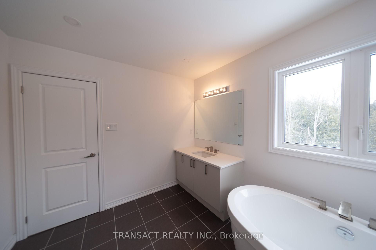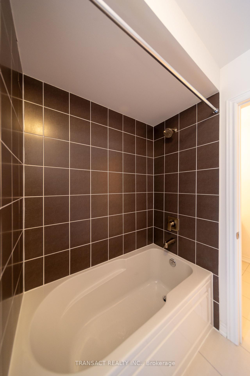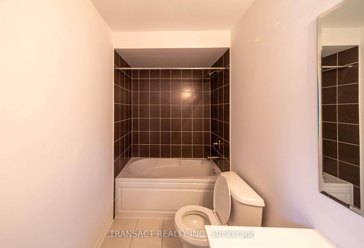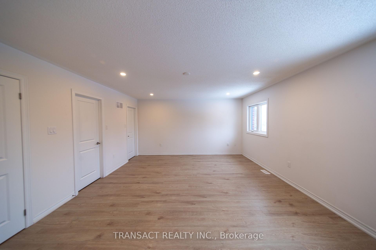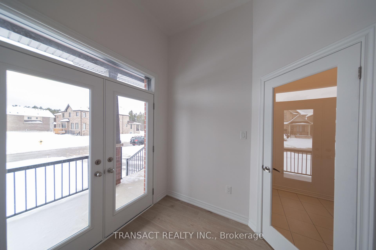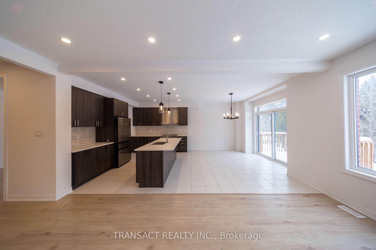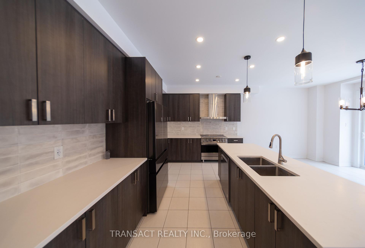$1,195,000
Available - For Sale
Listing ID: N11922793
92 Baycroft Boul , Essa, L3W 0L9, Simcoe
| Welcome to your dream home! This stunning property, boasting over 3,000 sq ft of luxurious above-grade living space, offers a perfect blend of comfort and elegance. Nestled in a prime location in Angus, this home backs onto beautiful green space, providing a serene and picturesque setting.Upgrades include: separate entrance to basement with full height 8-6 basement ceiling and larger basement windows, kitchen cabinets, kitchen undermount sink, kitchen faucet, backsplash, kitchen Caesarstone countertop & island, main floor and second floor 12mm wood composite floor, 41 pot lights and 2 pendants over kitchen island, master ensuite double undermount rectangular sinks, upgraded faucets, upgrade shower faucet, upgraded free-standing Roman tub faucet, upgraded toilet, upgrade Caesarstone countertop, ensuite 2/3 upgrade undermount rectangular sink, upgraded faucet, upgrade Caesarstone countertop, ensuite 4 upgrade undermount rectangular sink, upgrade faucet, upgrade Caesarstone countertop. **EXTRAS** Stainless Steel Samsung Bespoke Counter Depth 4-Door Refrigerator with Beverage Center, Stainless Steel KitchenAid Dishwasher, Stainless Steel SMEG Professional Induction Stove with Thermo-ventilated oven |
| Price | $1,195,000 |
| Taxes: | $0.00 |
| Occupancy by: | Vacant |
| Address: | 92 Baycroft Boul , Essa, L3W 0L9, Simcoe |
| Directions/Cross Streets: | 5th Line / Centre St |
| Rooms: | 11 |
| Bedrooms: | 4 |
| Bedrooms +: | 0 |
| Family Room: | T |
| Basement: | Unfinished, Walk-Out |
| Level/Floor | Room | Length(ft) | Width(ft) | Descriptions | |
| Room 1 | Main | Great Roo | 18.01 | 14.99 | Fireplace, Laminate, Overlook Greenbelt |
| Room 2 | Main | Dining Ro | 15.25 | 10.99 | Laminate |
| Room 3 | Main | Living Ro | 14.01 | 12.99 | Laminate |
| Room 4 | Main | Kitchen | 14.24 | 10 | Quartz Counter |
| Room 5 | Main | Breakfast | 14.24 | 10 | Overlook Greenbelt |
| Room 6 | Main | Office | 10.99 | 7.9 | Laminate |
| Room 7 | Main | Laundry | |||
| Room 8 | Second | Primary B | 18.01 | 14.99 | 5 Pc Ensuite, Laminate, Overlook Greenbelt |
| Room 9 | Second | Bedroom 2 | 12.99 | 10.99 | Laminate |
| Room 10 | Second | Bedroom 3 | 15.81 | 12.33 | Laminate |
| Room 11 | Second | Bedroom 4 | 11.51 | 10.82 | 3 Pc Ensuite, Laminate |
| Washroom Type | No. of Pieces | Level |
| Washroom Type 1 | 2 | Main |
| Washroom Type 2 | 5 | Second |
| Washroom Type 3 | 3 | Second |
| Washroom Type 4 | 0 | |
| Washroom Type 5 | 0 |
| Total Area: | 0.00 |
| Property Type: | Detached |
| Style: | 2-Storey |
| Exterior: | Brick |
| Garage Type: | Detached |
| (Parking/)Drive: | Private Do |
| Drive Parking Spaces: | 4 |
| Park #1 | |
| Parking Type: | Private Do |
| Park #2 | |
| Parking Type: | Private Do |
| Pool: | None |
| Approximatly Square Footage: | 3000-3500 |
| Property Features: | Greenbelt/Co, Rec./Commun.Centre |
| CAC Included: | N |
| Water Included: | N |
| Cabel TV Included: | N |
| Common Elements Included: | N |
| Heat Included: | N |
| Parking Included: | N |
| Condo Tax Included: | N |
| Building Insurance Included: | N |
| Fireplace/Stove: | Y |
| Heat Type: | Forced Air |
| Central Air Conditioning: | Central Air |
| Central Vac: | N |
| Laundry Level: | Syste |
| Ensuite Laundry: | F |
| Sewers: | Sewer |
$
%
Years
This calculator is for demonstration purposes only. Always consult a professional
financial advisor before making personal financial decisions.
| Although the information displayed is believed to be accurate, no warranties or representations are made of any kind. |
| TRANSACT REALTY INC. |
|
|

Wally Islam
Real Estate Broker
Dir:
416-949-2626
Bus:
416-293-8500
Fax:
905-913-8585
| Book Showing | Email a Friend |
Jump To:
At a Glance:
| Type: | Freehold - Detached |
| Area: | Simcoe |
| Municipality: | Essa |
| Neighbourhood: | Angus |
| Style: | 2-Storey |
| Beds: | 4 |
| Baths: | 4 |
| Fireplace: | Y |
| Pool: | None |
Locatin Map:
Payment Calculator:
