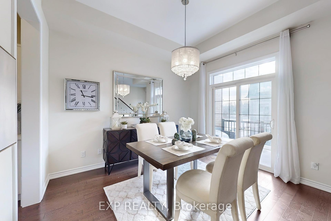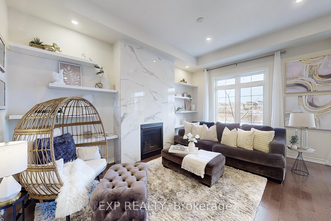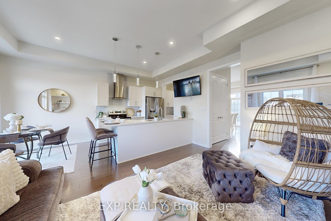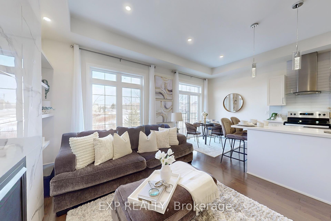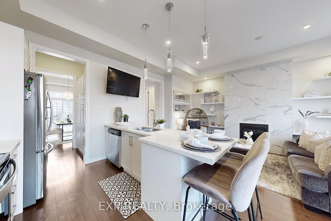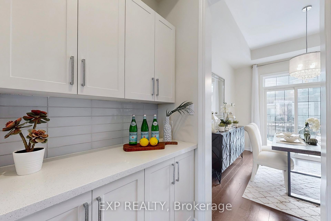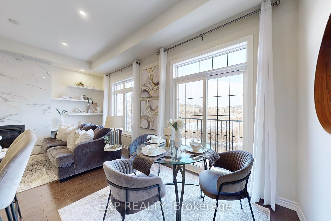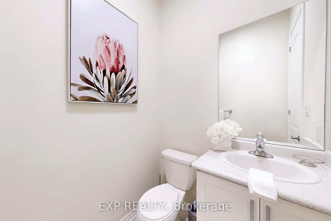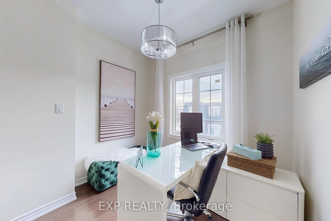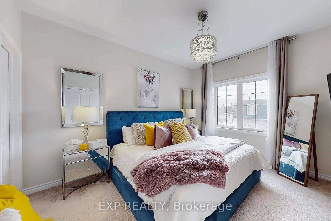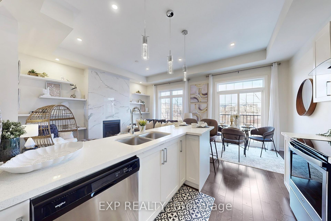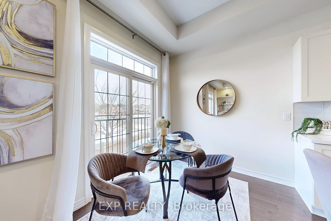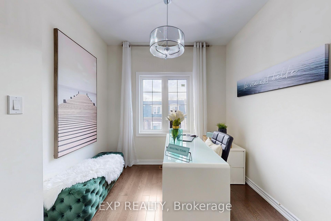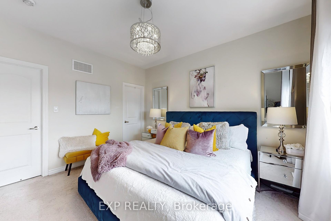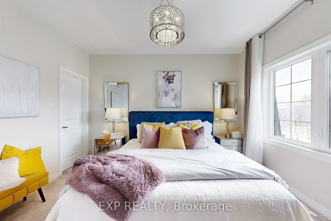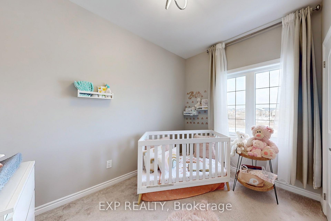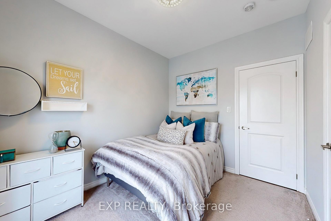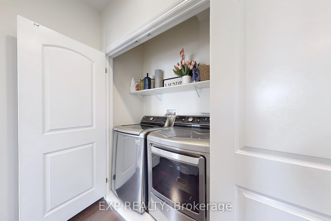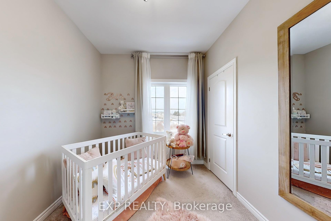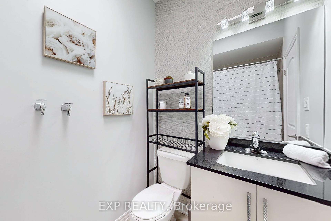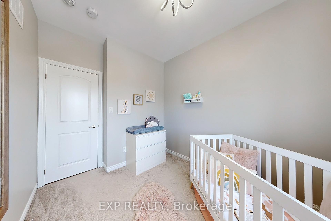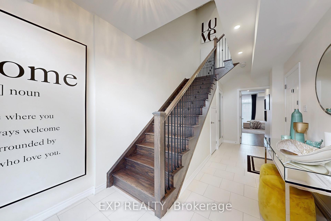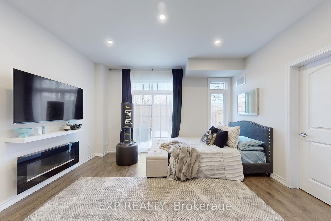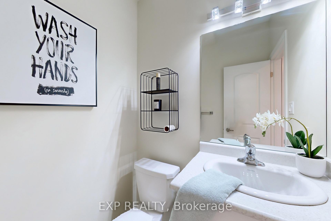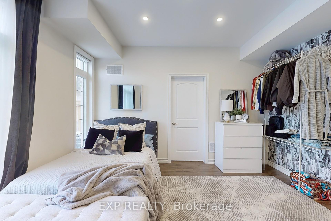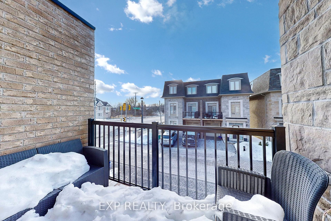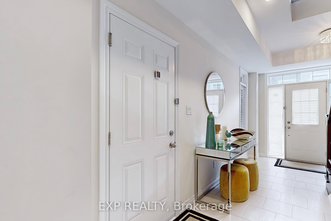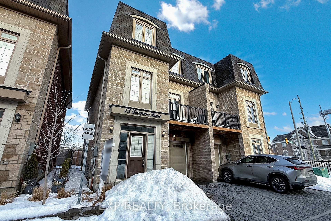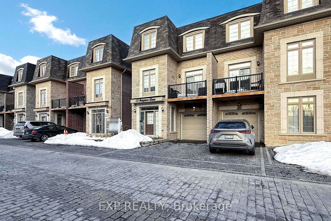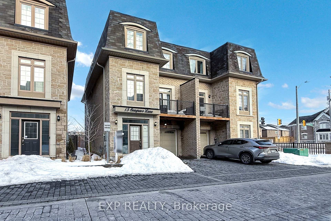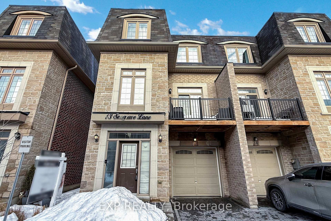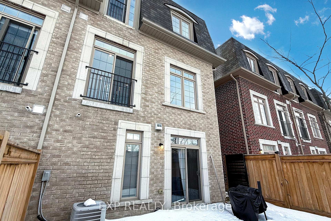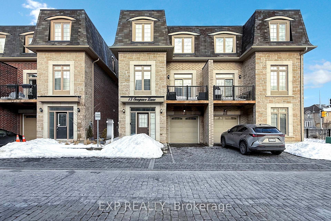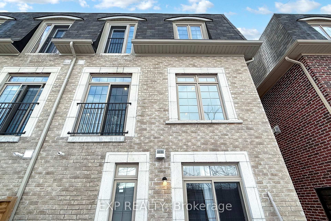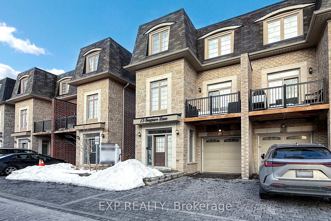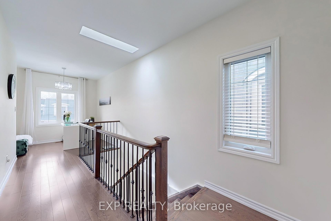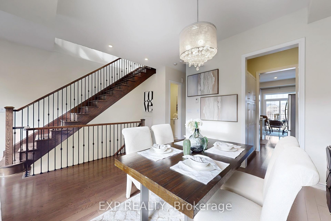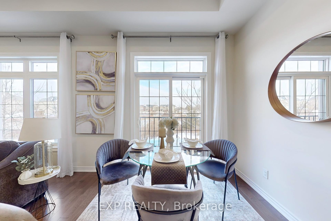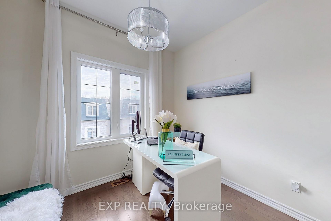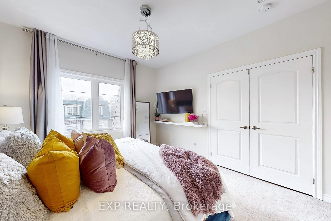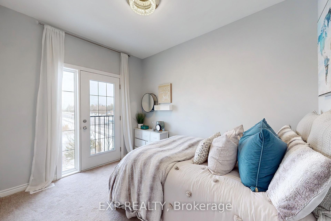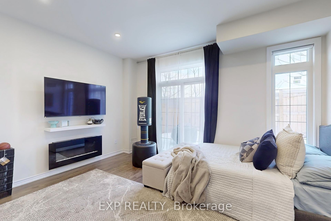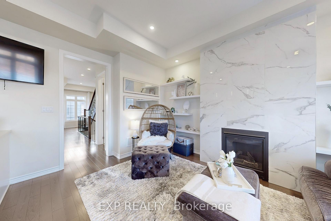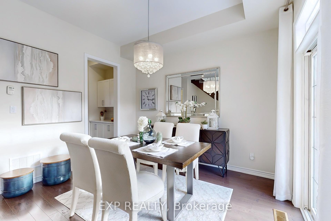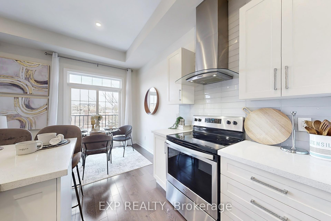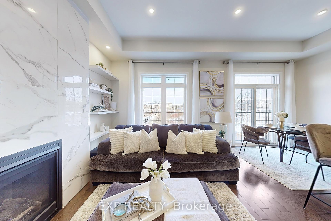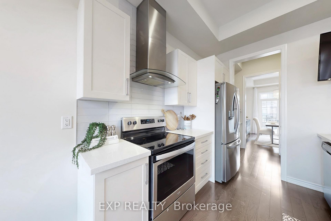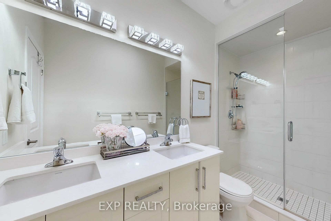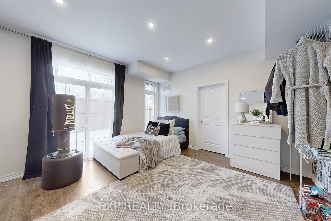$849,000
Available - For Sale
Listing ID: E12053861
13 Seagrave Lane , Ajax, L1T 0P2, Durham
| ~This Modern And Move-In-Ready 3-Storey Semi-Detached Home Has Been Updated With Stylish Finishes And Features HighCeilings Throughout. ~It Offers 3 +1 Spacious Bedrooms, 4 Bathrooms, And Plenty Of Natural Light. ~The Inviting Great Room Features A Cozy Fireplace With Space To Mount A TV Above, While The Bright Eat-In Kitchen Boasts A Pantry, Breakfast Bar, And Walkout To The Balcony. ~The Primary Suite Is A Private Retreat With A Walk-In Closet And A Luxurious 4-Piece Ensuite With Double Sinks. ~Natural Light Floods The HomeThrough Three Skylights In The Principal Bathroom, Main Bathroom, And Hallway. ~The Living Room Opens To The Yard For Seamless Indoor Outdoor Living. ~A Unique Soundproof Closet Provides The Perfect Space For Music Or Commercial Use. ~Plenty Of Visitor Parking Available For Guests. ~Completing The Home Is An Attached Garage With Direct Access, Making This A Perfect Blend Of Style And Functionality. ~Don't Miss Out On This Incredible Opportunity Schedule Your Private Showing Today! ~~Offer Presentation Tue, April 08 at 5 PM, Register Offer before 4 PM! ~~ Open House~~ SAT, April 5, 2-4 PM |
| Price | $849,000 |
| Taxes: | $7494.32 |
| Occupancy by: | Owner |
| Address: | 13 Seagrave Lane , Ajax, L1T 0P2, Durham |
| Directions/Cross Streets: | Riverside & Rossland |
| Rooms: | 7 |
| Bedrooms: | 3 |
| Bedrooms +: | 1 |
| Family Room: | T |
| Basement: | None |
| Level/Floor | Room | Length(ft) | Width(ft) | Descriptions | |
| Room 1 | Main | Foyer | Access To Garage, Tile Floor, Open Concept | ||
| Room 2 | Main | Family Ro | 13.87 | 16.79 | 2 Pc Bath, W/O To Yard, Large Window |
| Room 3 | Second | Dining Ro | 14.37 | 11.97 | Open Concept, Double Closet, W/O To Balcony |
| Room 4 | Second | Kitchen | 8.72 | 9.32 | Stainless Steel Appl, Breakfast Bar, Pantry |
| Room 5 | Second | Great Roo | 10.96 | 7.94 | Fireplace, Open Concept, Balcony |
| Room 6 | Third | Bedroom | 11.32 | 12.96 | 4 Pc Ensuite, Window, Walk-In Closet(s) |
| Room 7 | Third | Bedroom 2 | 8.5 | 9.94 | Window, Closet, Overlooks Backyard |
| Room 8 | Third | Bedroom 3 | 8.5 | 10.96 | Overlooks Backyard, Window, Closet |
| Room 9 | Third | Office | Open Concept, Overlooks Frontyard |
| Washroom Type | No. of Pieces | Level |
| Washroom Type 1 | 2 | Ground |
| Washroom Type 2 | 2 | Second |
| Washroom Type 3 | 4 | Third |
| Washroom Type 4 | 4 | Third |
| Washroom Type 5 | 0 |
| Total Area: | 0.00 |
| Property Type: | Semi-Detached |
| Style: | 3-Storey |
| Exterior: | Brick |
| Garage Type: | Built-In |
| (Parking/)Drive: | Private |
| Drive Parking Spaces: | 1 |
| Park #1 | |
| Parking Type: | Private |
| Park #2 | |
| Parking Type: | Private |
| Pool: | None |
| Property Features: | Cul de Sac/D, Fenced Yard |
| CAC Included: | N |
| Water Included: | N |
| Cabel TV Included: | N |
| Common Elements Included: | N |
| Heat Included: | N |
| Parking Included: | N |
| Condo Tax Included: | N |
| Building Insurance Included: | N |
| Fireplace/Stove: | Y |
| Heat Type: | Forced Air |
| Central Air Conditioning: | Central Air |
| Central Vac: | N |
| Laundry Level: | Syste |
| Ensuite Laundry: | F |
| Sewers: | Sewer |
$
%
Years
This calculator is for demonstration purposes only. Always consult a professional
financial advisor before making personal financial decisions.
| Although the information displayed is believed to be accurate, no warranties or representations are made of any kind. |
| EXP REALTY |
|
|

Wally Islam
Real Estate Broker
Dir:
416-949-2626
Bus:
416-293-8500
Fax:
905-913-8585
| Book Showing | Email a Friend |
Jump To:
At a Glance:
| Type: | Freehold - Semi-Detached |
| Area: | Durham |
| Municipality: | Ajax |
| Neighbourhood: | Northwest Ajax |
| Style: | 3-Storey |
| Tax: | $7,494.32 |
| Beds: | 3+1 |
| Baths: | 4 |
| Fireplace: | Y |
| Pool: | None |
Locatin Map:
Payment Calculator:
