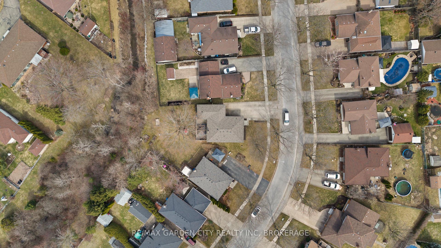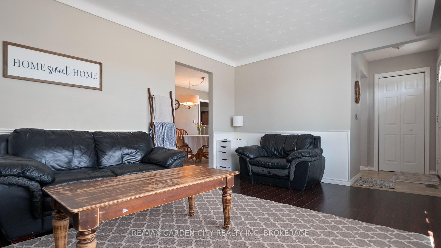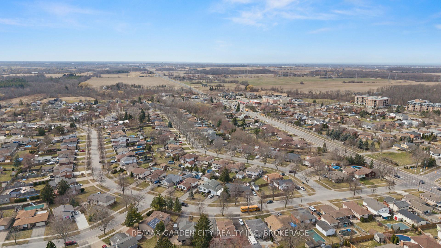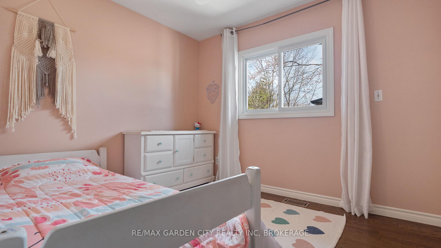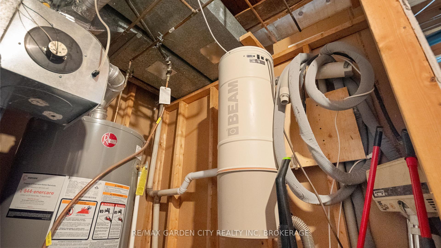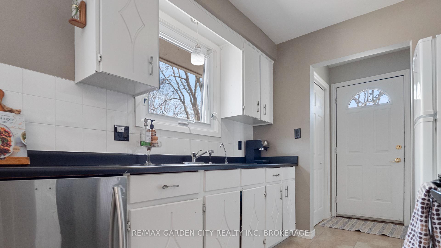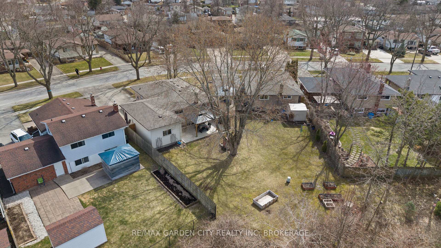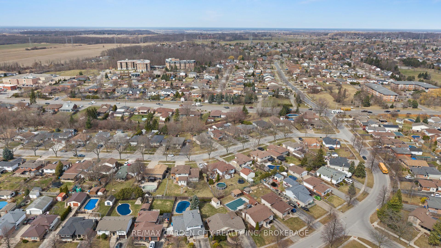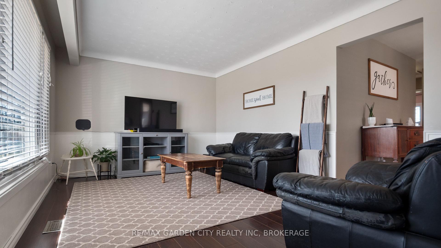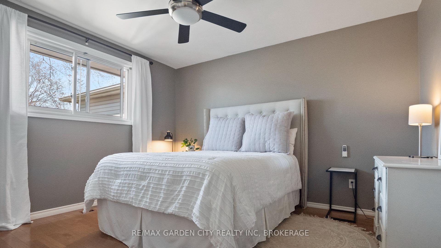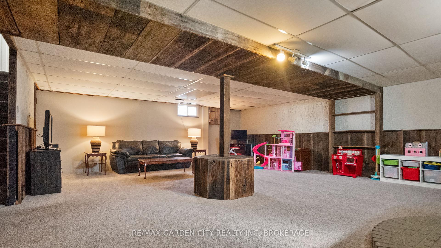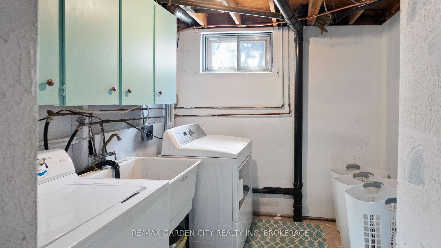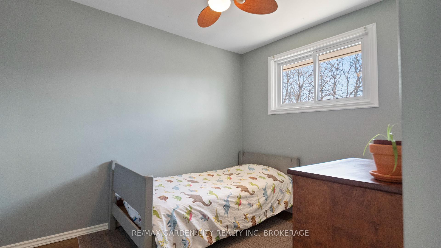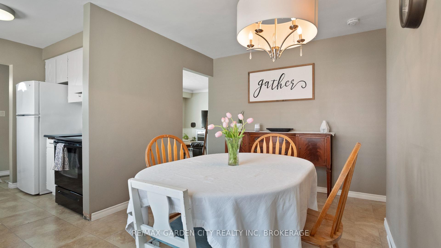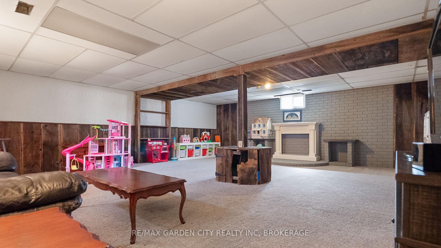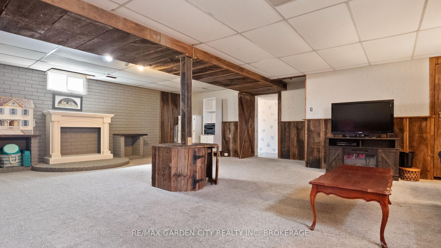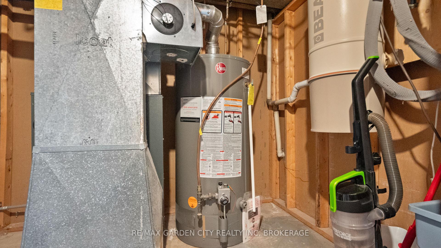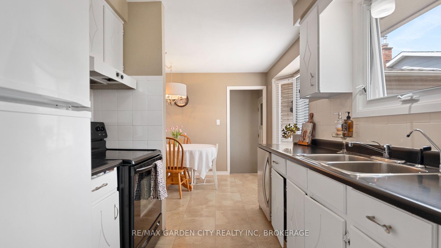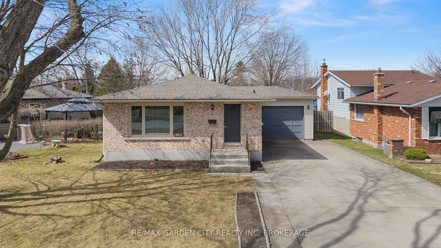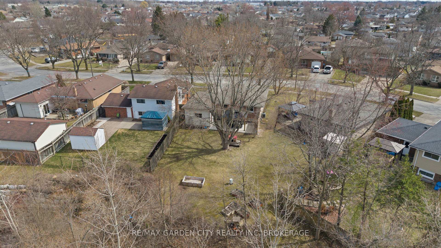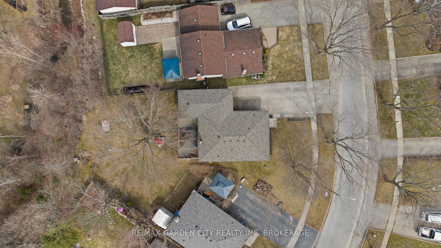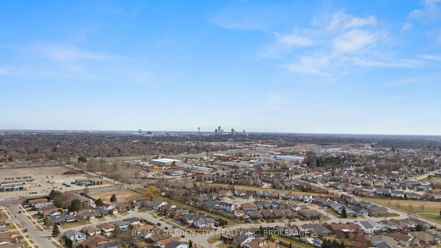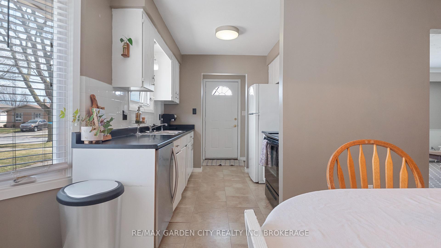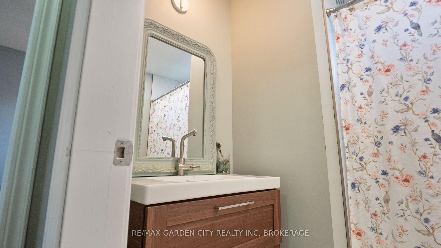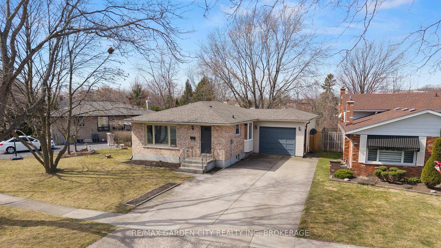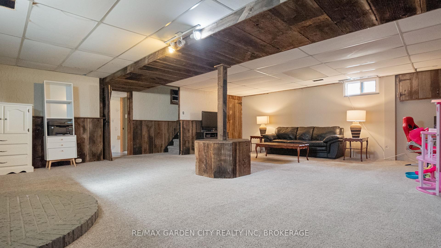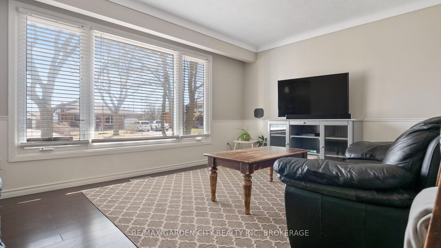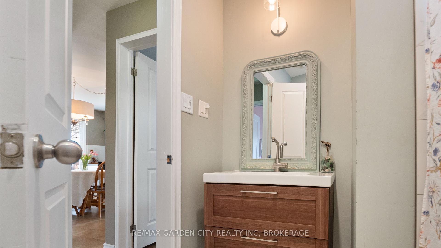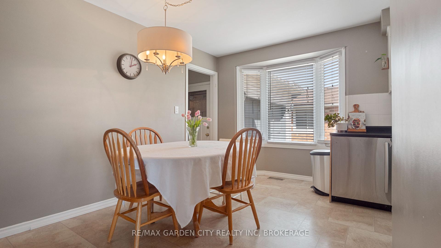$639,900
Available - For Sale
Listing ID: X12053491
8015 Michael Stre East , Niagara Falls, L2H 2B6, Niagara
| Well maintained 3+ bdrm Bungalow in excellent North Niagara Falls location backing onto Shriners Creek with no rear Neighbors offering a unique privacy and convenience to All of Niagara. Recent shingles, several windows replaced, recent flooring and updated 4 pc bath. 4 th bdrm and massive Rec rm ideal for the kids to play or large get togethers with your favorite peeps finished downstairs. This is the ideal place to raise a family just a short walk from schools, shopping, highways and EVERYTHING Niagara. |
| Price | $639,900 |
| Taxes: | $3446.00 |
| Assessment Year: | 2024 |
| Occupancy by: | Owner |
| Address: | 8015 Michael Stre East , Niagara Falls, L2H 2B6, Niagara |
| Directions/Cross Streets: | Thorold Stone Rd |
| Rooms: | 7 |
| Rooms +: | 2 |
| Bedrooms: | 3 |
| Bedrooms +: | 1 |
| Family Room: | T |
| Basement: | Finished |
| Level/Floor | Room | Length(ft) | Width(ft) | Descriptions | |
| Room 1 | Main | Kitchen | 7.97 | 7.48 | |
| Room 2 | Main | Living Ro | 15.97 | 10.99 | |
| Room 3 | Main | Dining Ro | 14.99 | 12.4 | |
| Room 4 | Main | Bedroom | 9.97 | 8.99 | |
| Room 5 | Main | Bedroom 2 | 9.97 | 8.99 | |
| Room 6 | Main | Primary B | 13.97 | 12.4 | |
| Room 7 | Main | Bathroom | 9.97 | 4.26 | 4 Pc Bath |
| Room 8 | Basement | Bedroom | 12.3 | 11.97 | |
| Room 9 | Basement | Recreatio | 23.98 | 21.98 |
| Washroom Type | No. of Pieces | Level |
| Washroom Type 1 | 4 | Ground |
| Washroom Type 2 | 0 | |
| Washroom Type 3 | 0 | |
| Washroom Type 4 | 0 | |
| Washroom Type 5 | 0 |
| Total Area: | 0.00 |
| Approximatly Age: | 31-50 |
| Property Type: | Detached |
| Style: | Bungalow |
| Exterior: | Brick |
| Garage Type: | Attached |
| Drive Parking Spaces: | 2 |
| Pool: | None |
| Other Structures: | Gazebo, Fence |
| Approximatly Age: | 31-50 |
| Property Features: | River/Stream, School |
| CAC Included: | N |
| Water Included: | N |
| Cabel TV Included: | N |
| Common Elements Included: | N |
| Heat Included: | N |
| Parking Included: | N |
| Condo Tax Included: | N |
| Building Insurance Included: | N |
| Fireplace/Stove: | N |
| Heat Type: | Forced Air |
| Central Air Conditioning: | Central Air |
| Central Vac: | N |
| Laundry Level: | Syste |
| Ensuite Laundry: | F |
| Sewers: | Sewer |
$
%
Years
This calculator is for demonstration purposes only. Always consult a professional
financial advisor before making personal financial decisions.
| Although the information displayed is believed to be accurate, no warranties or representations are made of any kind. |
| RE/MAX GARDEN CITY REALTY INC, BROKERAGE |
|
|

Wally Islam
Real Estate Broker
Dir:
416-949-2626
Bus:
416-293-8500
Fax:
905-913-8585
| Book Showing | Email a Friend |
Jump To:
At a Glance:
| Type: | Freehold - Detached |
| Area: | Niagara |
| Municipality: | Niagara Falls |
| Neighbourhood: | 213 - Ascot |
| Style: | Bungalow |
| Approximate Age: | 31-50 |
| Tax: | $3,446 |
| Beds: | 3+1 |
| Baths: | 1 |
| Fireplace: | N |
| Pool: | None |
Locatin Map:
Payment Calculator:
