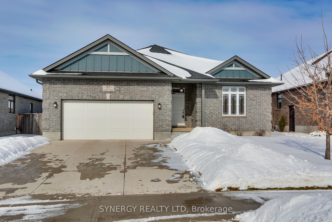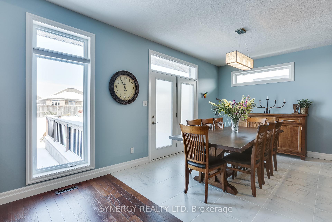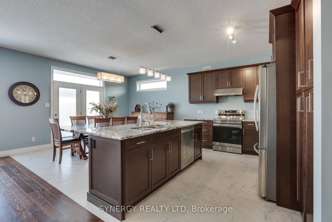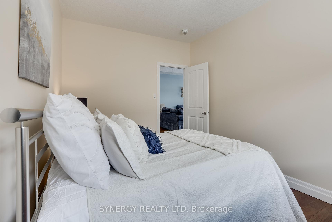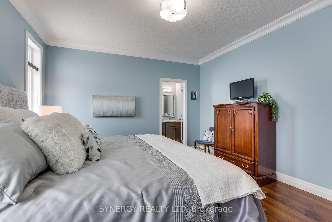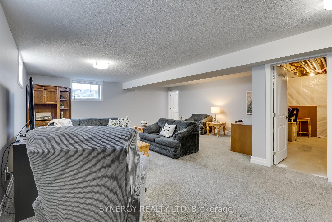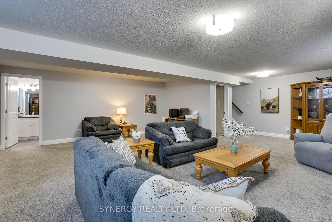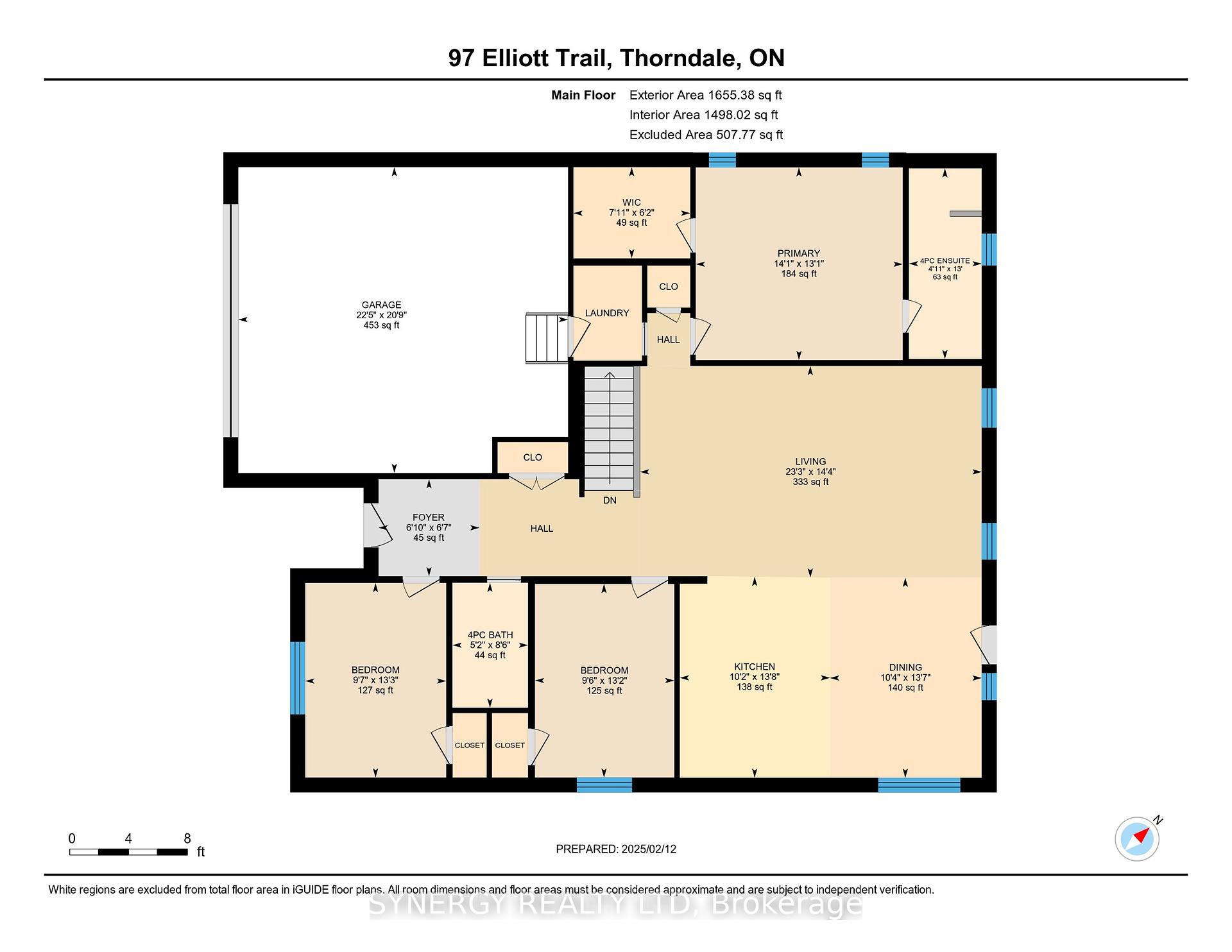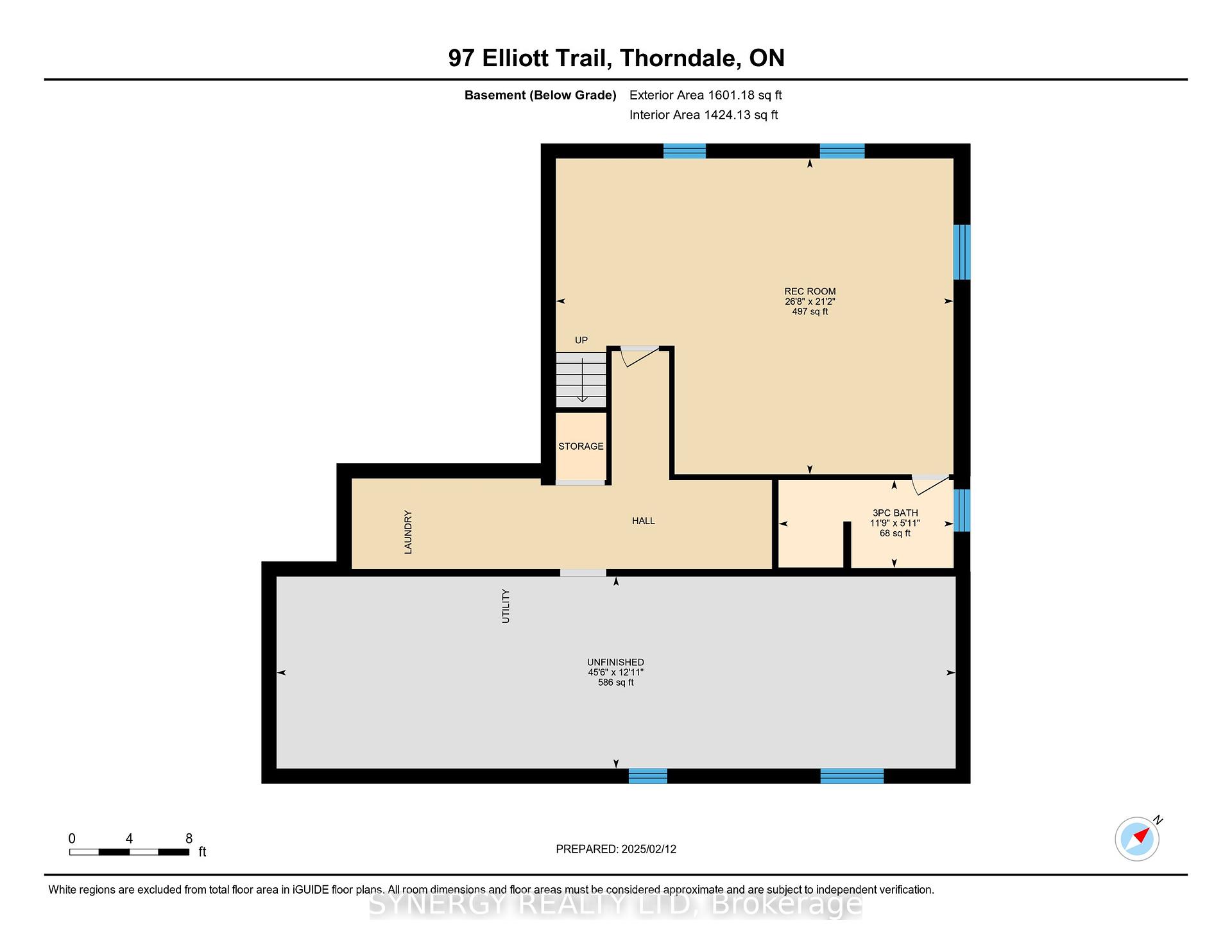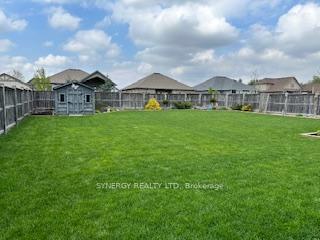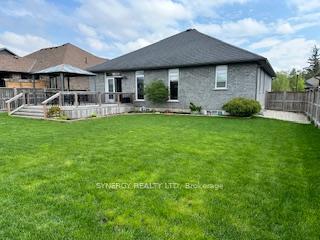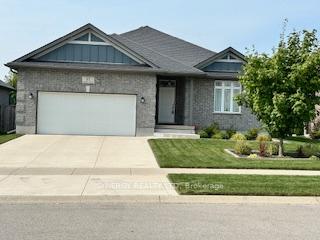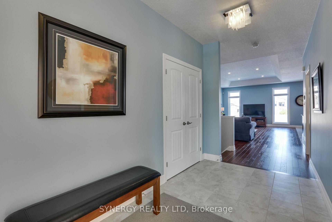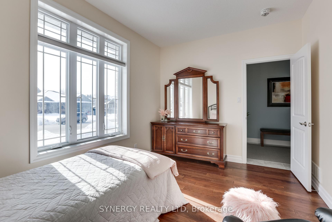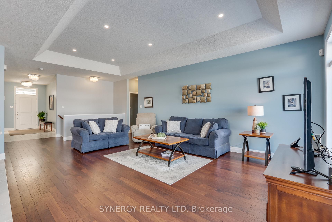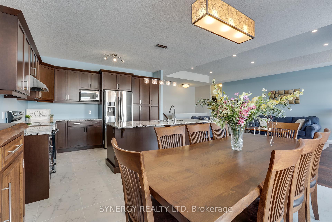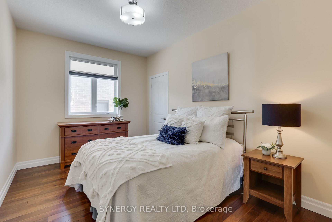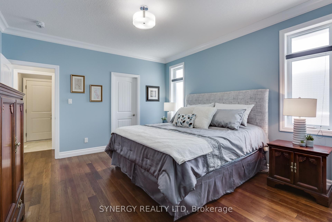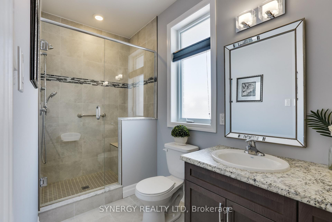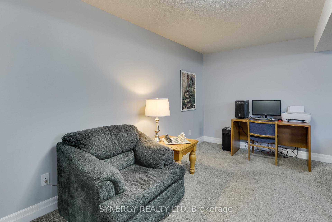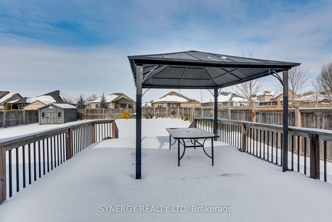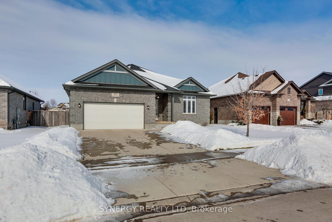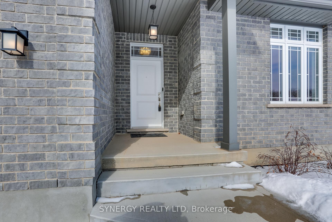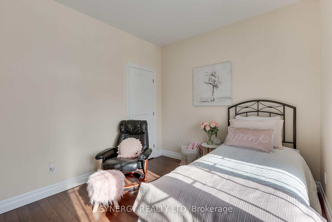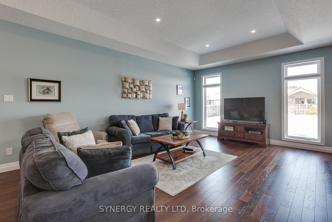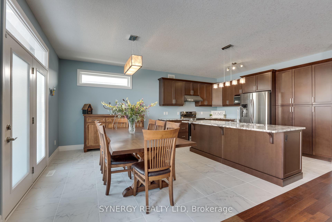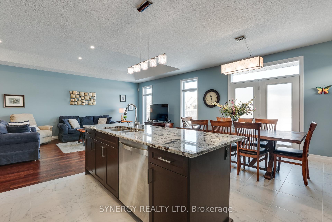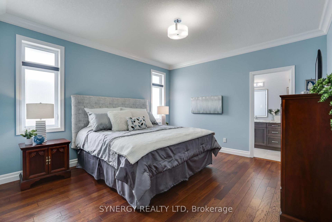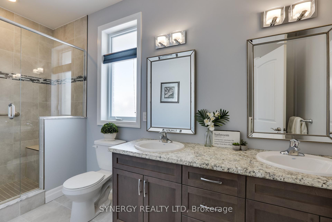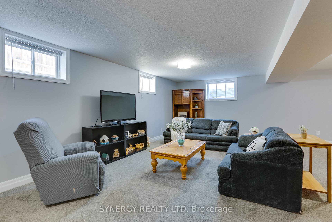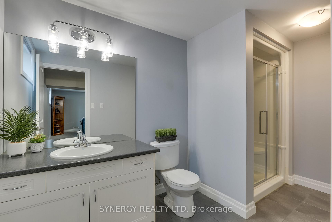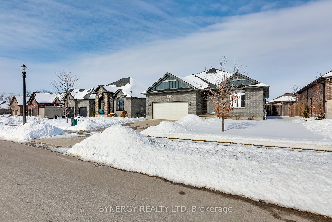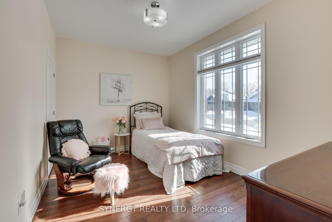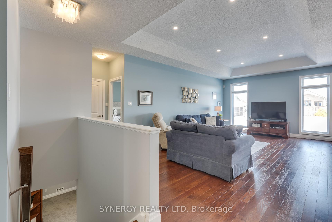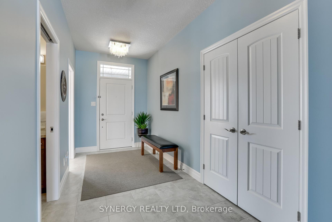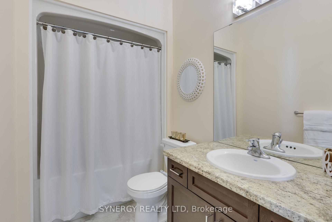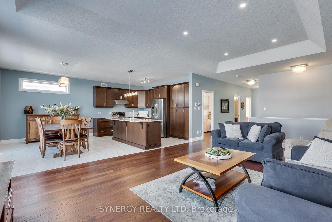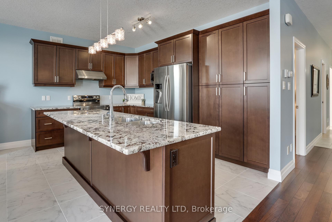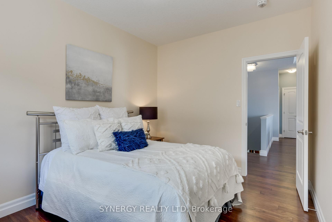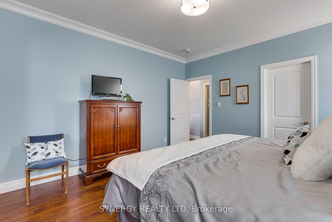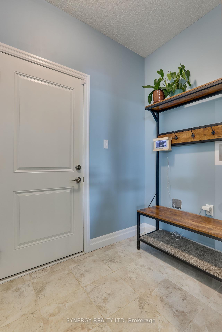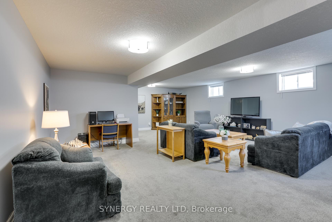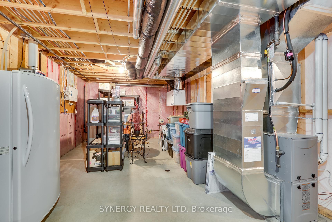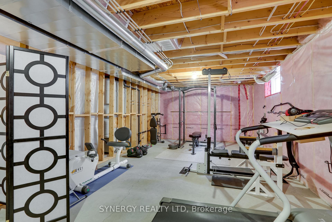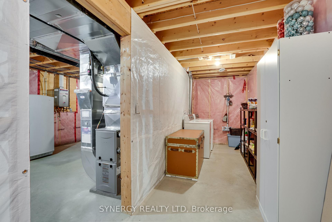$859,900
Available - For Sale
Listing ID: X11972785
97 Elliott Trai , Thames Centre, N0M 2P0, Middlesex
| Introducing a stunning 3-bedroom, 3-bathroom bungalow situated on a generously sized lot, complete with beautifully landscaped gardens. This property features an attached 2-car garage, and a driveway that accommodates up to four vehicles, ensuring ample parking for family and guests.Step inside to discover exquisite hardwood floors paired with elegant ceramic tile throughout the main level of the home. The bright and inviting kitchen is a highlight, showcasing a large island with granite countertops, perfect for culinary enthusiasts and entertaining.The master suite offers a luxurious full ensuite bathroom featuring double sinks and a stylish tile shower, along with a spacious walk-in closet that provides ample storage. Convenience is further enhanced with laundry hookups available in both the main floor mudroom and the basement.The basement is an entertainer's dream, featuring a fantastic rec room, a 3-piece bathroom, and a large utility room for additional storage with space for a home gym. This home boasts natural light, creating a warm and welcoming ambiance throughout. The backyard is fully fenced, comes with a large deck, gazebo and shed, ready for your enjoyment. Dont miss this opportunity to own a meticulously maintained property that seamlessly blends comfort, style, and functionality. |
| Price | $859,900 |
| Taxes: | $3796.00 |
| Occupancy by: | Owner |
| Address: | 97 Elliott Trai , Thames Centre, N0M 2P0, Middlesex |
| Directions/Cross Streets: | Brooker Trail |
| Rooms: | 12 |
| Bedrooms: | 3 |
| Bedrooms +: | 0 |
| Family Room: | T |
| Basement: | Partially Fi |
| Level/Floor | Room | Length(ft) | Width(ft) | Descriptions | |
| Room 1 | Main | Kitchen | 13.64 | 10.2 | |
| Room 2 | Main | Living Ro | 14.37 | 23.22 | |
| Room 3 | Main | Dining Ro | 13.61 | 10.3 | |
| Room 4 | Main | Bedroom | 13.15 | 9.48 | |
| Room 5 | Main | Bedroom 2 | 13.22 | 9.58 | |
| Room 6 | Main | Primary B | 13.09 | 14.07 | |
| Room 7 | Main | Foyer | 6.59 | 6.86 | |
| Room 8 | Main | Mud Room | 6.2 | 7.94 | |
| Room 9 | Main | Bathroom | 8.5 | 5.15 | |
| Room 10 | Main | Bathroom | 12.96 | 4.95 | |
| Room 11 | Basement | Recreatio | 26.67 | 21.19 | |
| Room 12 | Basement | Bathroom | 11.74 | 5.9 | |
| Room 13 | Basement | Utility R | 45.53 | 12.89 |
| Washroom Type | No. of Pieces | Level |
| Washroom Type 1 | 4 | Main |
| Washroom Type 2 | 3 | Basement |
| Washroom Type 3 | 0 | |
| Washroom Type 4 | 0 | |
| Washroom Type 5 | 0 |
| Total Area: | 0.00 |
| Property Type: | Detached |
| Style: | Bungalow |
| Exterior: | Brick |
| Garage Type: | Attached |
| Drive Parking Spaces: | 4 |
| Pool: | None |
| Other Structures: | Gazebo, Shed |
| CAC Included: | N |
| Water Included: | N |
| Cabel TV Included: | N |
| Common Elements Included: | N |
| Heat Included: | N |
| Parking Included: | N |
| Condo Tax Included: | N |
| Building Insurance Included: | N |
| Fireplace/Stove: | N |
| Heat Type: | Forced Air |
| Central Air Conditioning: | Central Air |
| Central Vac: | N |
| Laundry Level: | Syste |
| Ensuite Laundry: | F |
| Sewers: | Sewer |
$
%
Years
This calculator is for demonstration purposes only. Always consult a professional
financial advisor before making personal financial decisions.
| Although the information displayed is believed to be accurate, no warranties or representations are made of any kind. |
| SYNERGY REALTY LTD |
|
|

Wally Islam
Real Estate Broker
Dir:
416-949-2626
Bus:
416-293-8500
Fax:
905-913-8585
| Virtual Tour | Book Showing | Email a Friend |
Jump To:
At a Glance:
| Type: | Freehold - Detached |
| Area: | Middlesex |
| Municipality: | Thames Centre |
| Neighbourhood: | Thorndale |
| Style: | Bungalow |
| Tax: | $3,796 |
| Beds: | 3 |
| Baths: | 3 |
| Fireplace: | N |
| Pool: | None |
Locatin Map:
Payment Calculator:
