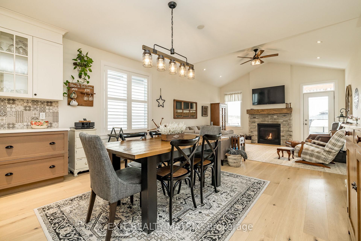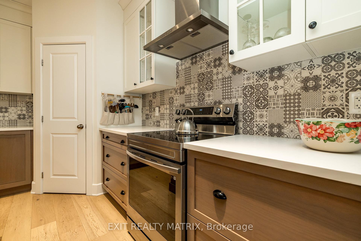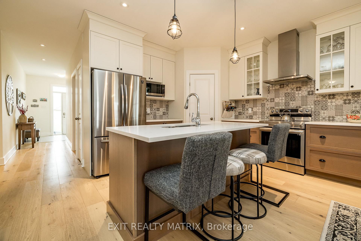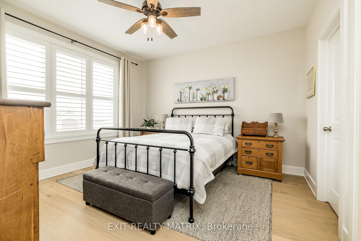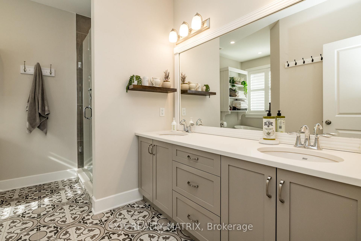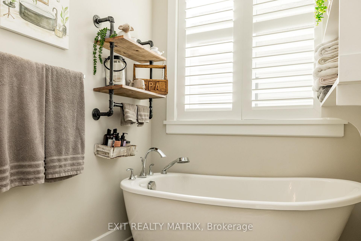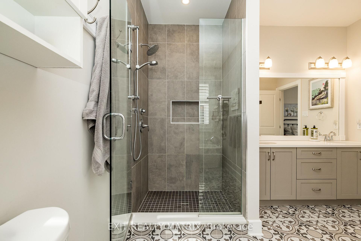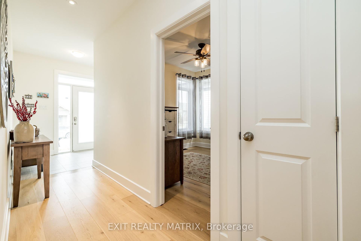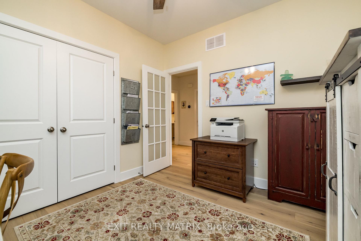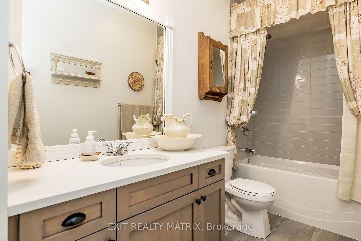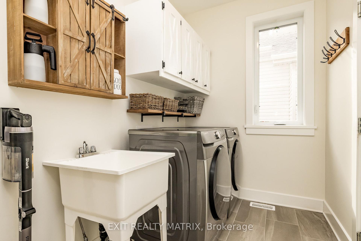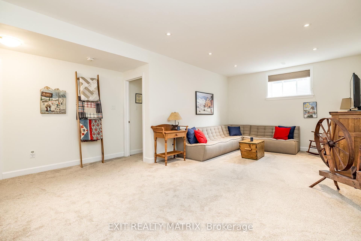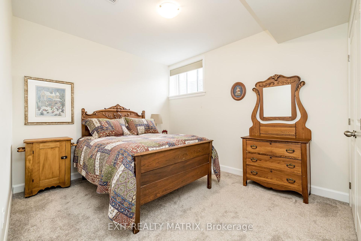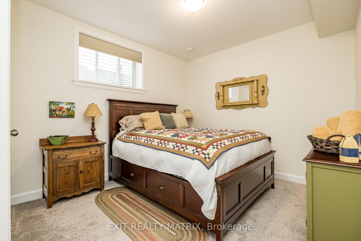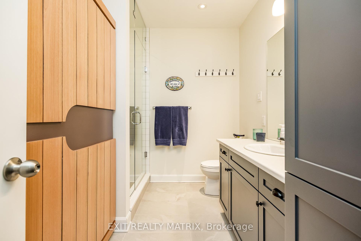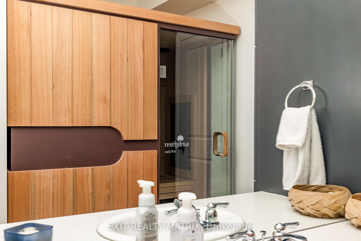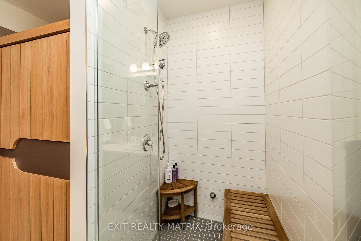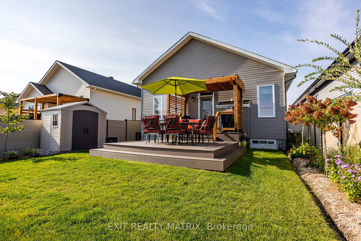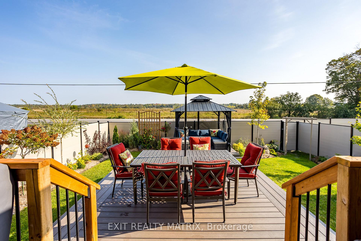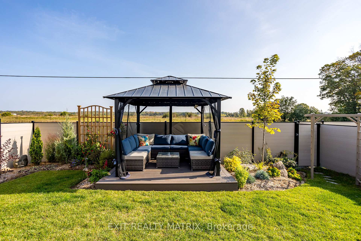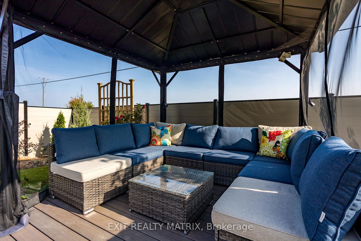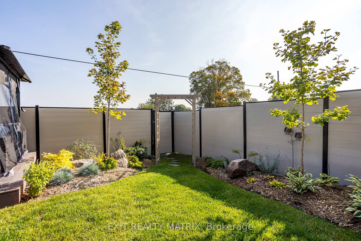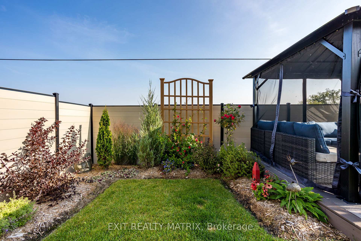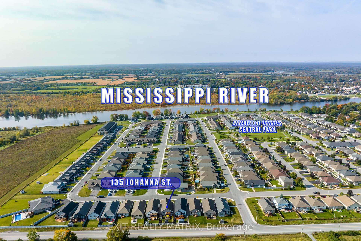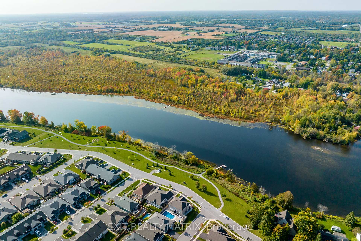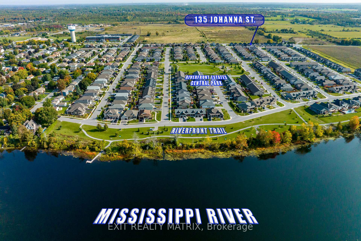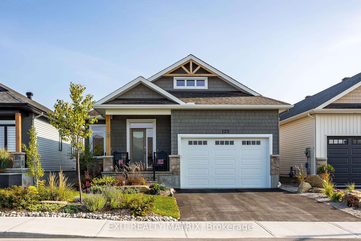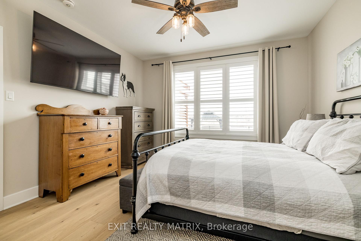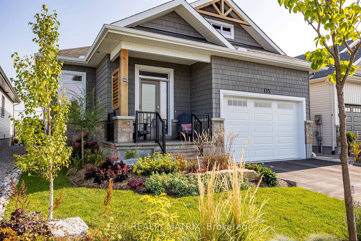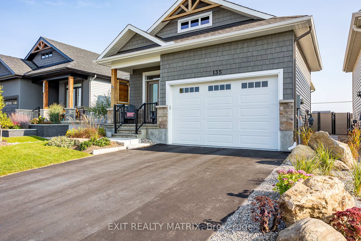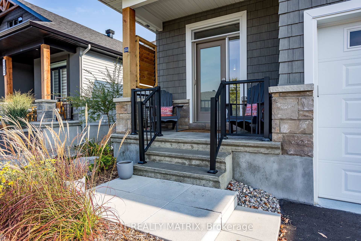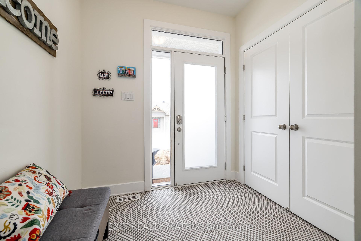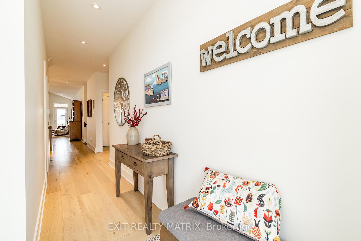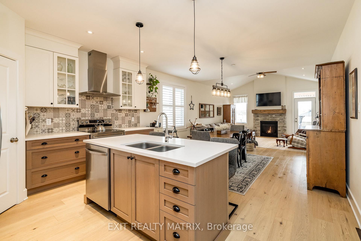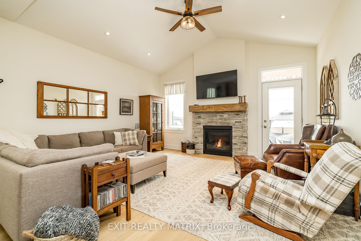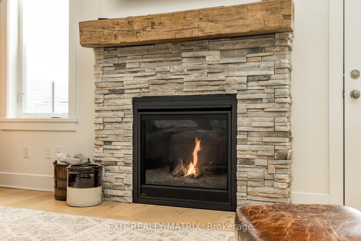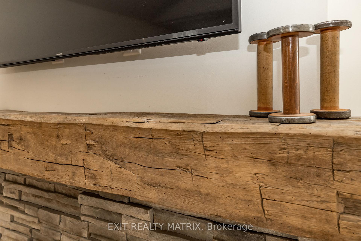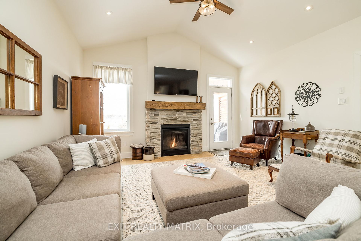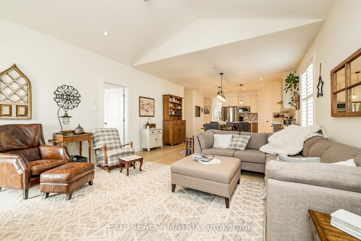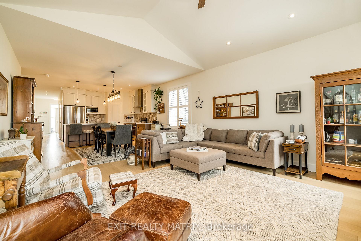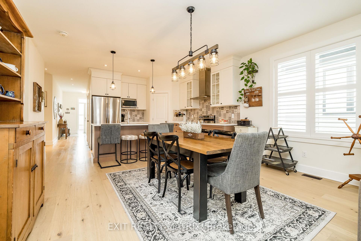$825,000
Available - For Sale
Listing ID: X12052635
135 Johanna Stre , Mississippi Mills, K0A 1A0, Lanark
| Welcome to your dream home in the sought-after Riverfront Estates! This beautifully designed 2+2 bedroom bungalow offers a perfect blend of comfort and elegance, just a short walk from the picturesque Mississippi River and the charming shops and restaurants of downtown Almonte. Step inside and feel instantly at home in the inviting, open-concept great room, where natural light pours in and a stunning stone fireplace creates the perfect cozy atmosphere. Gleaming hardwood floors and soaring 9-ft ceilings add to the spacious, airy feel of the main level. The gourmet kitchen is a chefs delight, featuring an expansive island, ceiling-height cabinetry, granite countertops, stainless steel appliances, and a walk-in pantry for ample storage. The primary suite is a true retreat with a spa-inspired 5-piece ensuite and a generous walk-in closet. A convenient main-floor laundry room makes everyday living a breeze. Downstairs, the fully finished lower level is bright and welcoming, offering a huge family room, two additional bedrooms, and a luxurious bathroom complete with an infrared sauna and steam shower a perfect space to unwind. Outside, your private backyard oasis awaits! With no rear neighbours, you can enjoy peaceful outdoor living on the sprawling deck, complete with multiple seating areas, a stylish gazebo, and louvered privacy screens. The flawless, maintenance-free landscaping adds incredible curb appeal, while the double-car garage with inside access ensures convenience. Don't miss out on this rare gem book your showing today and experience the warmth and charm of this beautiful home! |
| Price | $825,000 |
| Taxes: | $4430.00 |
| Occupancy by: | Owner |
| Address: | 135 Johanna Stre , Mississippi Mills, K0A 1A0, Lanark |
| Directions/Cross Streets: | Johanna St. and Jack Dalgity St. |
| Rooms: | 7 |
| Rooms +: | 5 |
| Bedrooms: | 2 |
| Bedrooms +: | 2 |
| Family Room: | T |
| Basement: | Finished, Full |
| Level/Floor | Room | Length(ft) | Width(ft) | Descriptions | |
| Room 1 | Main | Foyer | 6.3 | 7.38 | |
| Room 2 | Main | Kitchen | 15.09 | 12.79 | |
| Room 3 | Main | Great Roo | 24.08 | 15.09 | Fireplace |
| Room 4 | Main | Primary B | 12.69 | 12.89 | |
| Room 5 | Main | Bedroom 2 | 10.59 | 9.97 | Combined w/Office |
| Room 6 | Main | Bathroom | 10.69 | 12.69 | 5 Pc Ensuite |
| Room 7 | Main | Bathroom | 12.69 | 4.89 | 3 Pc Bath |
| Room 8 | Main | Laundry | 9.18 | 6.23 | |
| Room 9 | Basement | Bedroom 3 | 13.28 | 13.87 | |
| Room 10 | Basement | Bedroom 4 | 9.09 | 13.87 | |
| Room 11 | Basement | Family Ro | 23.29 | 15.97 | |
| Room 12 | Basement | Bathroom | 9.84 | 5.18 | 3 Pc Bath, Sauna |
| Room 13 | Basement | Utility R | 20.4 | 24.93 |
| Washroom Type | No. of Pieces | Level |
| Washroom Type 1 | 3 | Main |
| Washroom Type 2 | 5 | Main |
| Washroom Type 3 | 3 | Basement |
| Washroom Type 4 | 0 | |
| Washroom Type 5 | 0 | |
| Washroom Type 6 | 3 | Main |
| Washroom Type 7 | 5 | Main |
| Washroom Type 8 | 3 | Basement |
| Washroom Type 9 | 0 | |
| Washroom Type 10 | 0 |
| Total Area: | 0.00 |
| Approximatly Age: | 0-5 |
| Property Type: | Detached |
| Style: | Bungalow |
| Exterior: | Stone, Vinyl Siding |
| Garage Type: | Attached |
| Drive Parking Spaces: | 2 |
| Pool: | None |
| Other Structures: | Garden Shed, G |
| Approximatly Age: | 0-5 |
| Property Features: | Fenced Yard, Hospital |
| CAC Included: | N |
| Water Included: | N |
| Cabel TV Included: | N |
| Common Elements Included: | N |
| Heat Included: | N |
| Parking Included: | N |
| Condo Tax Included: | N |
| Building Insurance Included: | N |
| Fireplace/Stove: | Y |
| Heat Type: | Heat Pump |
| Central Air Conditioning: | Central Air |
| Central Vac: | N |
| Laundry Level: | Syste |
| Ensuite Laundry: | F |
| Elevator Lift: | False |
| Sewers: | Sewer |
| Utilities-Cable: | A |
| Utilities-Hydro: | Y |
$
%
Years
This calculator is for demonstration purposes only. Always consult a professional
financial advisor before making personal financial decisions.
| Although the information displayed is believed to be accurate, no warranties or representations are made of any kind. |
| EXIT REALTY MATRIX |
|
|

Wally Islam
Real Estate Broker
Dir:
416-949-2626
Bus:
416-293-8500
Fax:
905-913-8585
| Virtual Tour | Book Showing | Email a Friend |
Jump To:
At a Glance:
| Type: | Freehold - Detached |
| Area: | Lanark |
| Municipality: | Mississippi Mills |
| Neighbourhood: | 911 - Almonte |
| Style: | Bungalow |
| Approximate Age: | 0-5 |
| Tax: | $4,430 |
| Beds: | 2+2 |
| Baths: | 3 |
| Fireplace: | Y |
| Pool: | None |
Locatin Map:
Payment Calculator:
