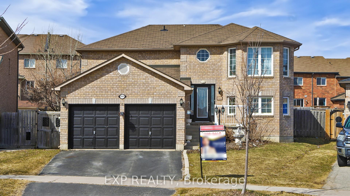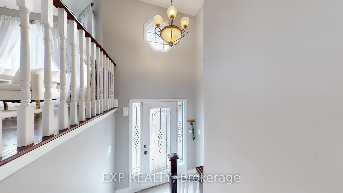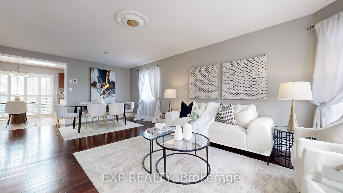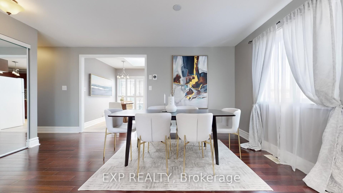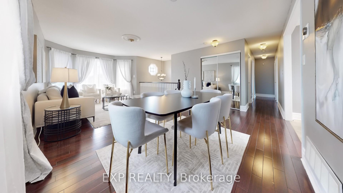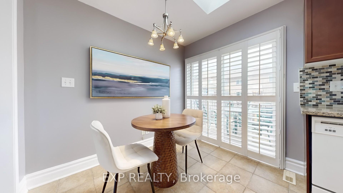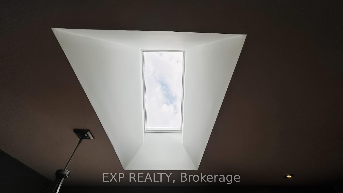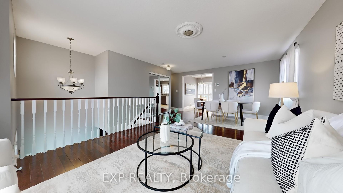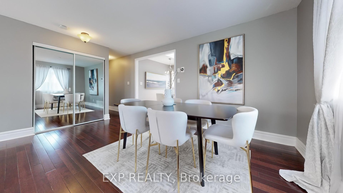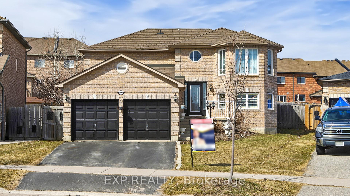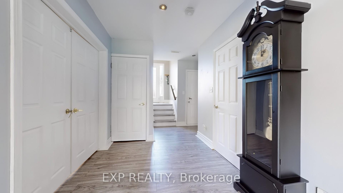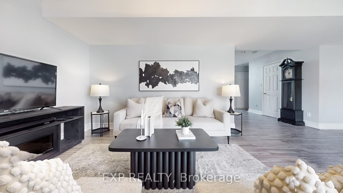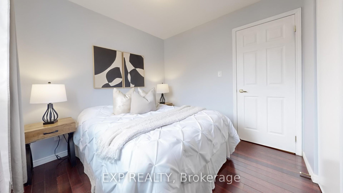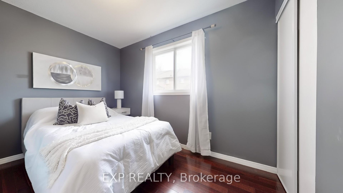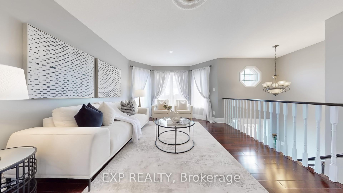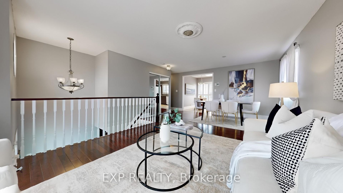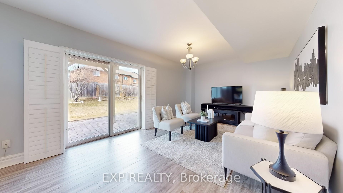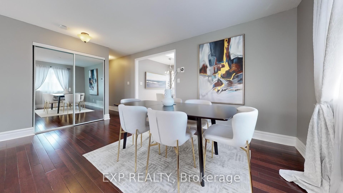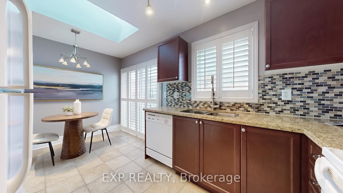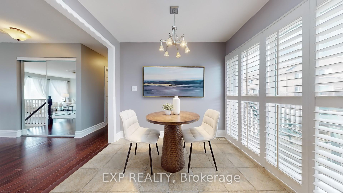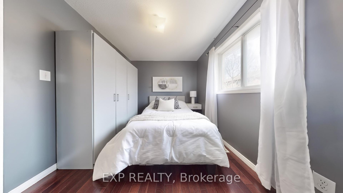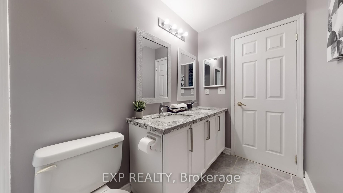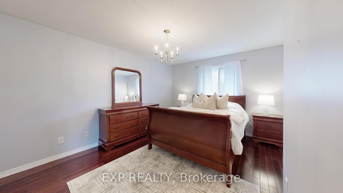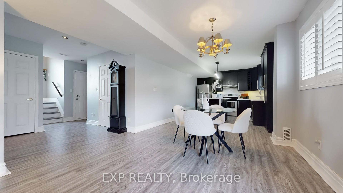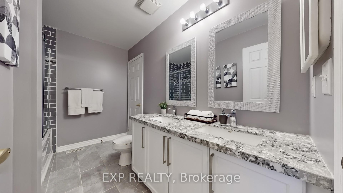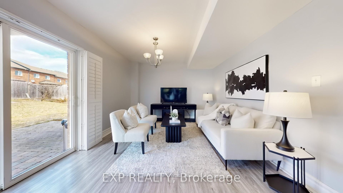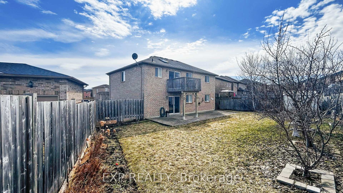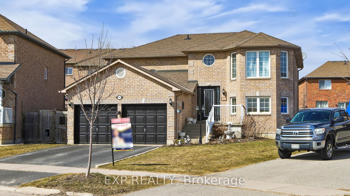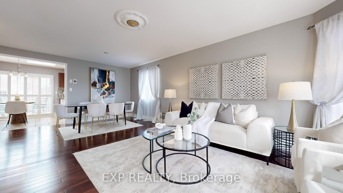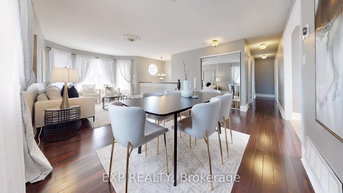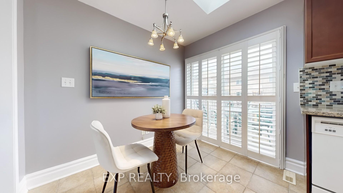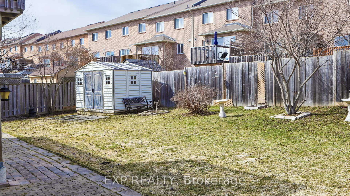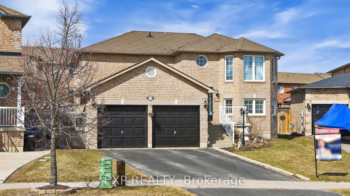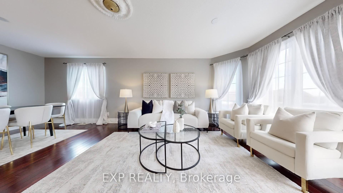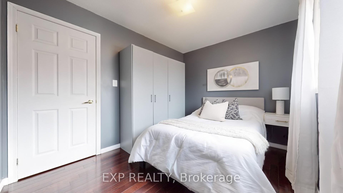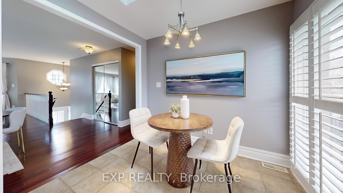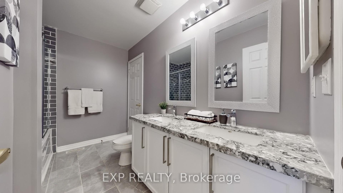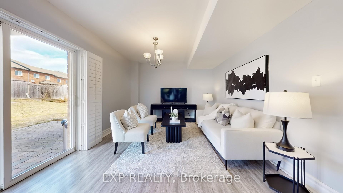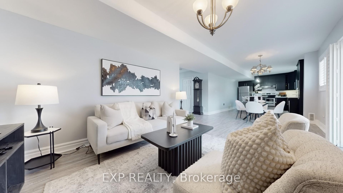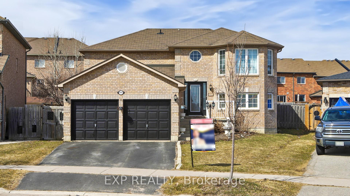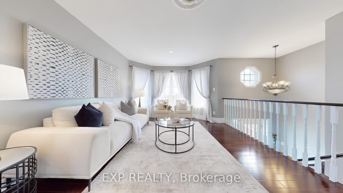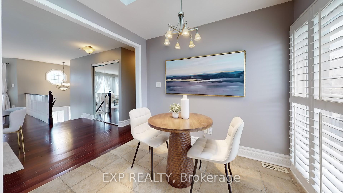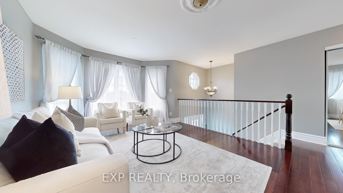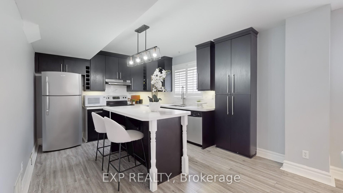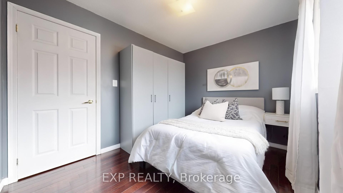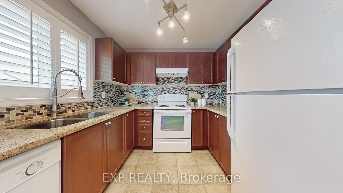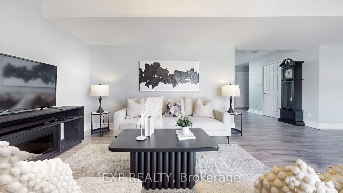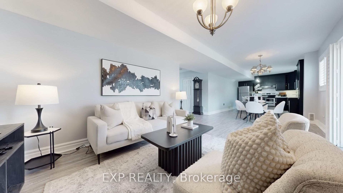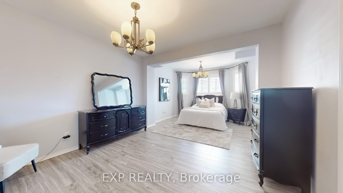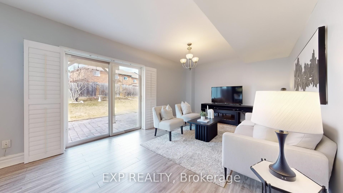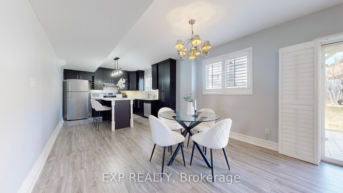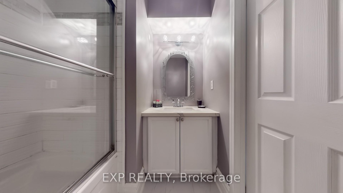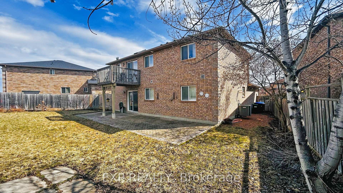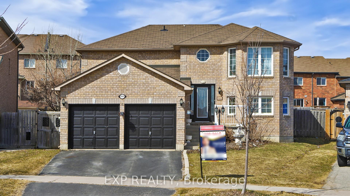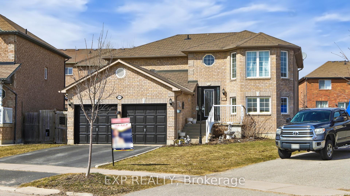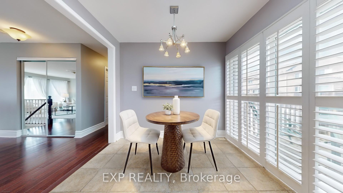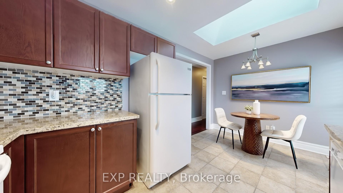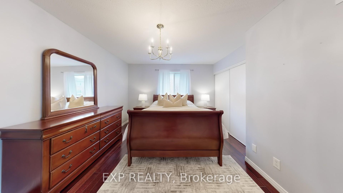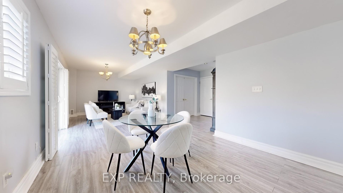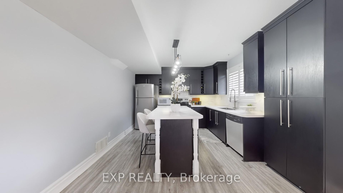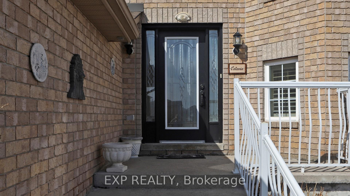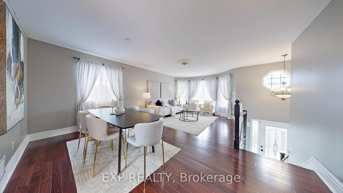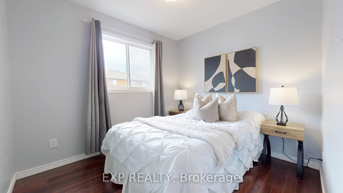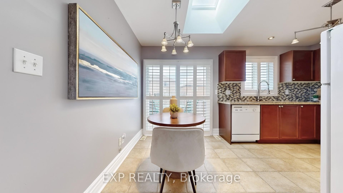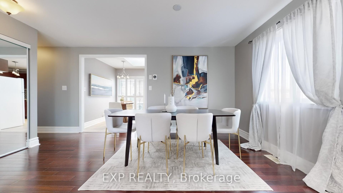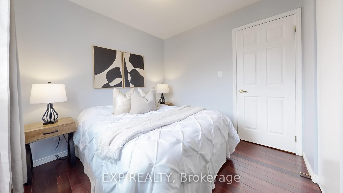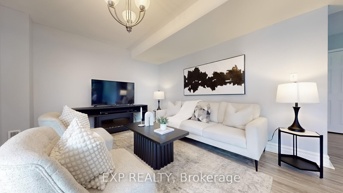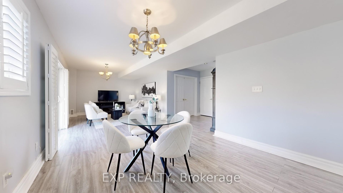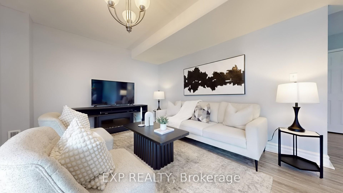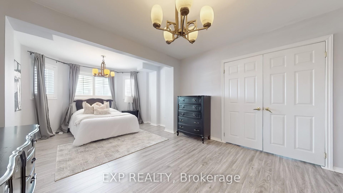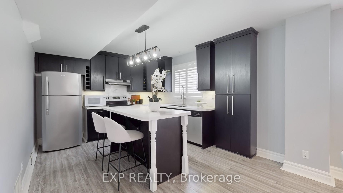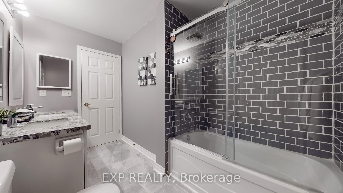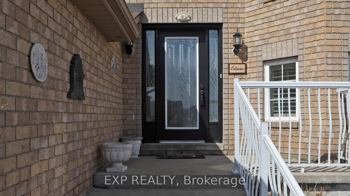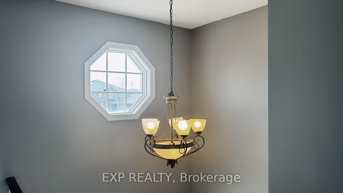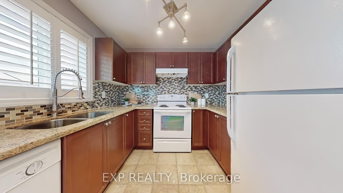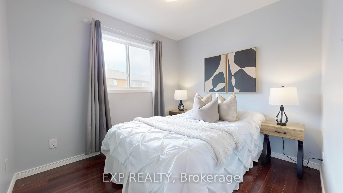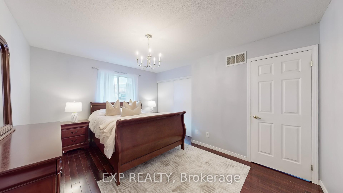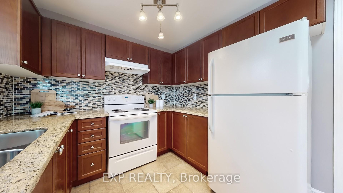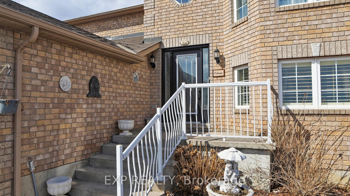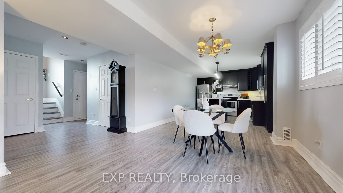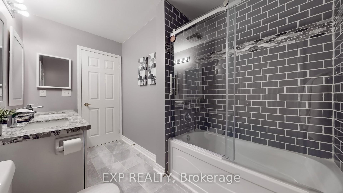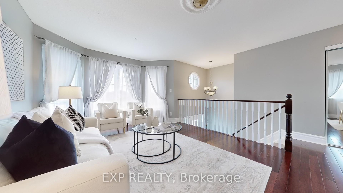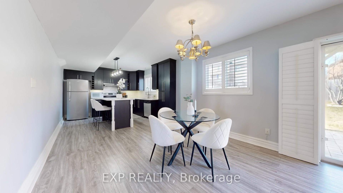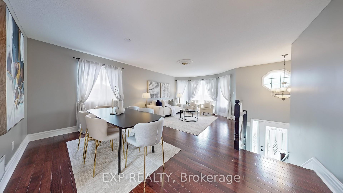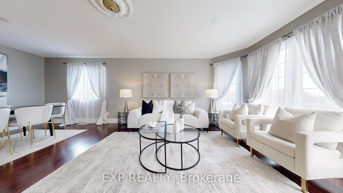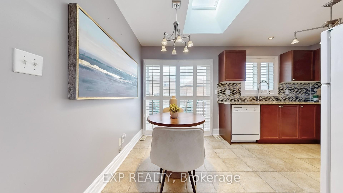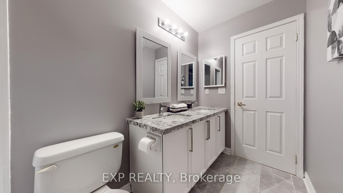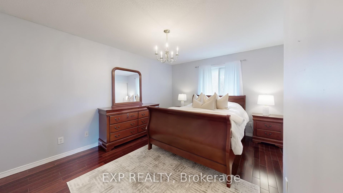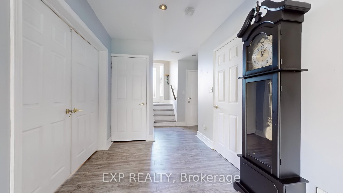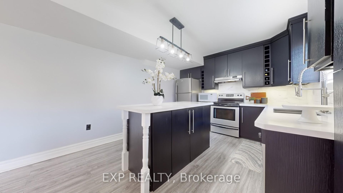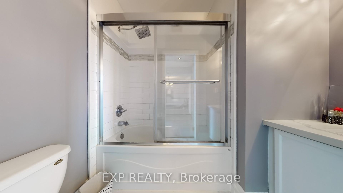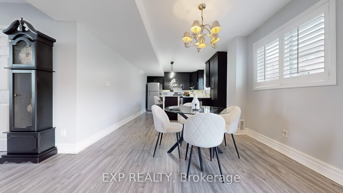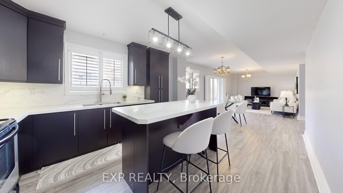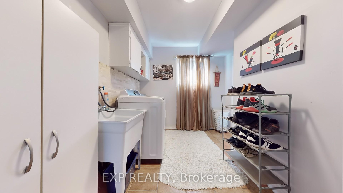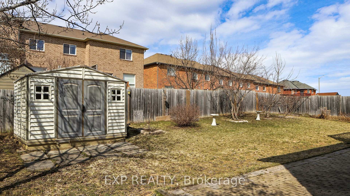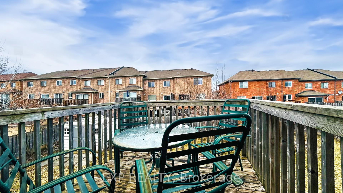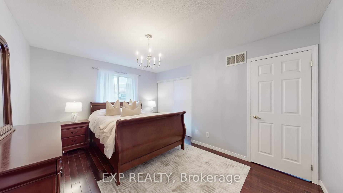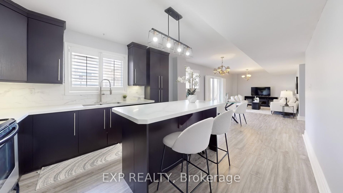$899,000
Available - For Sale
Listing ID: N12054393
1521 Rankin Way , Innisfil, L9S 0C6, Simcoe
| Stunning All-Brick Raised Bungalow in Prime Alcona This beautiful 4-bedroom raised bungalow offers 2,104 sq. ft. of finished living space above grade on a premium pie-shaped lot (87' wide at the back, 183' deep). The fully fenced backyard is a private retreat with a 10 x 12 garden shed, pear tree, and grapevines.Inside, the main-level kitchen features quartz countertops, a center island, ceramic backsplash, and California shutters. The spacious principal rooms are filled with natural light, complemented by stained hardwood floors (except kitchen and bathrooms) and a skylight in the upper-level kitchen.The primary bedroom boasts a 5-piece ensuite, while the layout includes one large bedroom on the main level and three more upstairs. A walkout from the family room leads to a large patio, perfect for entertaining. Additional highlights include a double-car garage with storage, oak stairs, and a large main-floor laundry room with a window.Located in a sought-after neighborhood, close to schools, parks, and amenities, this well-maintained home is a must-see! |
| Price | $899,000 |
| Taxes: | $4443.82 |
| Occupancy by: | Owner |
| Address: | 1521 Rankin Way , Innisfil, L9S 0C6, Simcoe |
| Directions/Cross Streets: | Innisfil Beach Rd |
| Rooms: | 10 |
| Bedrooms: | 4 |
| Bedrooms +: | 0 |
| Family Room: | T |
| Basement: | Other |
| Level/Floor | Room | Length(ft) | Width(ft) | Descriptions | |
| Room 1 | Ground | Family Ro | 40.67 | 36.38 | Laminate, California Shutters, W/O To Patio |
| Room 2 | Ground | Kitchen | 76.85 | 37.13 | Laminate, Centre Island, Window |
| Room 3 | Ground | Breakfast | 76.85 | 37.13 | Laminate, California Shutters, Combined w/Kitchen |
| Room 4 | Ground | Bedroom 4 | 67.27 | 38.31 | Laminate, California Shutters, Window |
| Room 5 | Upper | Living Ro | 75.44 | 39.92 | Hardwood Floor, Window, Combined w/Dining |
| Room 6 | Upper | Dining Ro | 75.44 | 39.92 | Hardwood Floor, Window, Combined w/Living |
| Room 7 | Upper | Kitchen | 49.17 | 29.49 | Granite Counters, Backsplash, Skylight |
| Room 8 | Upper | Primary B | 47.23 | 37.79 | Hardwood Floor, Closet, Window |
| Room 9 | Upper | Bedroom 2 | 32.83 | 29.49 | Hardwood Floor, Closet, Window |
| Room 10 | Upper | Bedroom 3 | 34.44 | 27.88 | Hardwood Floor, Closet, Window |
| Washroom Type | No. of Pieces | Level |
| Washroom Type 1 | 5 | Main |
| Washroom Type 2 | 4 | Ground |
| Washroom Type 3 | 0 | |
| Washroom Type 4 | 0 | |
| Washroom Type 5 | 0 |
| Total Area: | 0.00 |
| Property Type: | Detached |
| Style: | Bungalow-Raised |
| Exterior: | Brick |
| Garage Type: | Attached |
| (Parking/)Drive: | Available |
| Drive Parking Spaces: | 2 |
| Park #1 | |
| Parking Type: | Available |
| Park #2 | |
| Parking Type: | Available |
| Pool: | None |
| Approximatly Square Footage: | 2000-2500 |
| Property Features: | Beach, Golf |
| CAC Included: | N |
| Water Included: | N |
| Cabel TV Included: | N |
| Common Elements Included: | N |
| Heat Included: | N |
| Parking Included: | N |
| Condo Tax Included: | N |
| Building Insurance Included: | N |
| Fireplace/Stove: | N |
| Heat Type: | Forced Air |
| Central Air Conditioning: | Central Air |
| Central Vac: | N |
| Laundry Level: | Syste |
| Ensuite Laundry: | F |
| Sewers: | Sewer |
$
%
Years
This calculator is for demonstration purposes only. Always consult a professional
financial advisor before making personal financial decisions.
| Although the information displayed is believed to be accurate, no warranties or representations are made of any kind. |
| EXP REALTY |
|
|

Wally Islam
Real Estate Broker
Dir:
416-949-2626
Bus:
416-293-8500
Fax:
905-913-8585
| Book Showing | Email a Friend |
Jump To:
At a Glance:
| Type: | Freehold - Detached |
| Area: | Simcoe |
| Municipality: | Innisfil |
| Neighbourhood: | Alcona |
| Style: | Bungalow-Raised |
| Tax: | $4,443.82 |
| Beds: | 4 |
| Baths: | 2 |
| Fireplace: | N |
| Pool: | None |
Locatin Map:
Payment Calculator:
