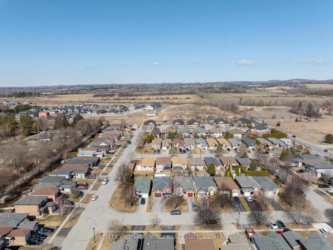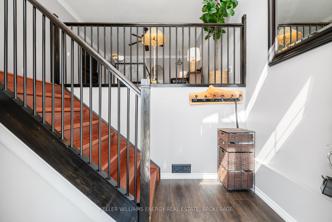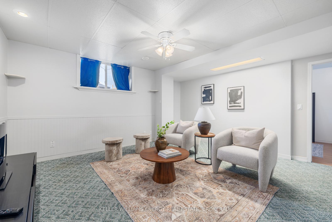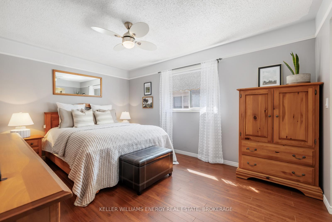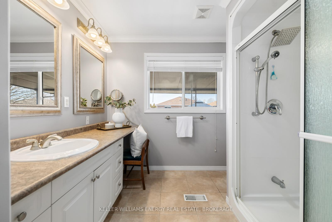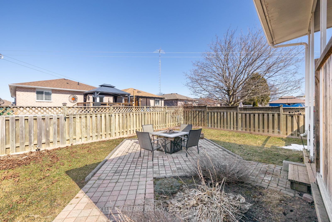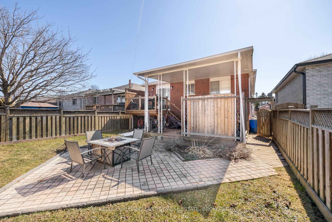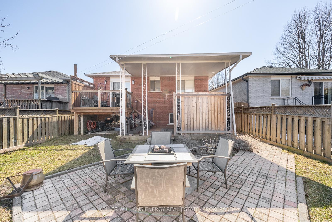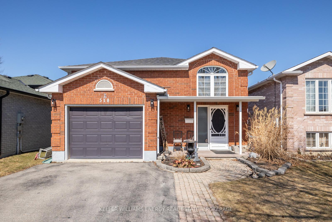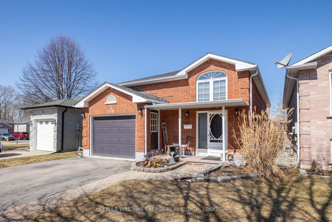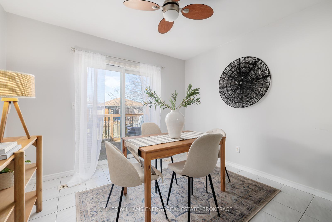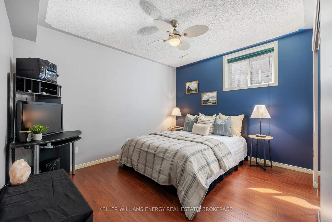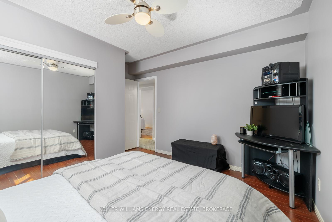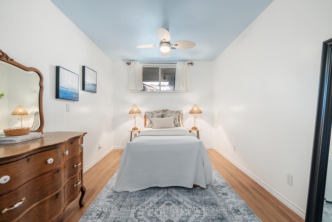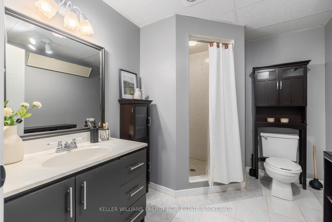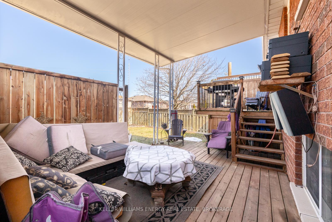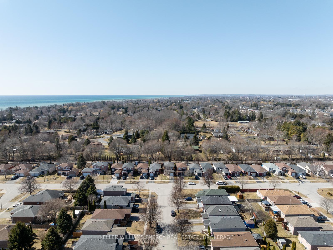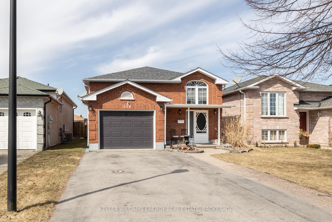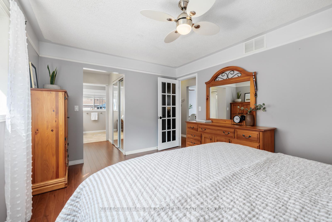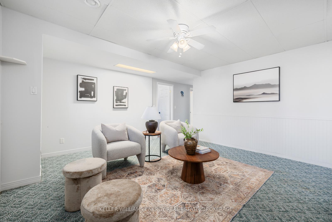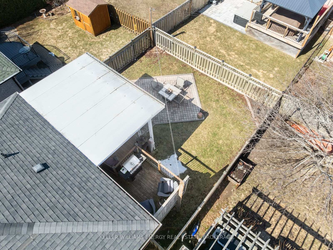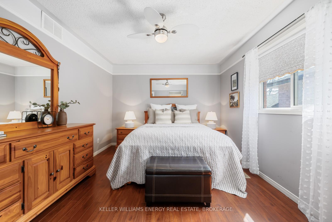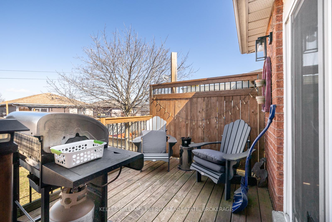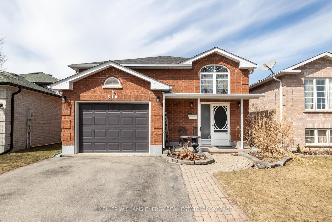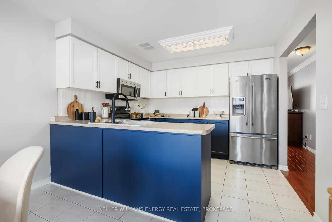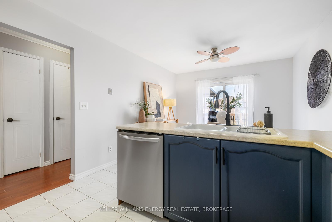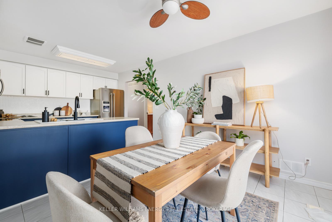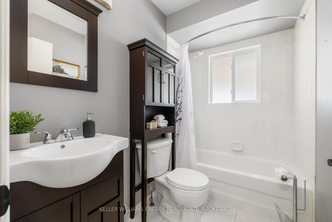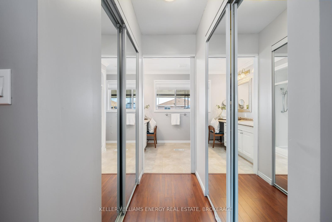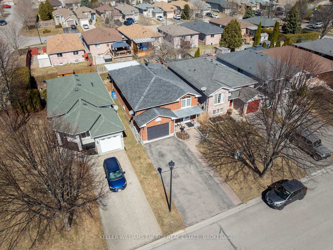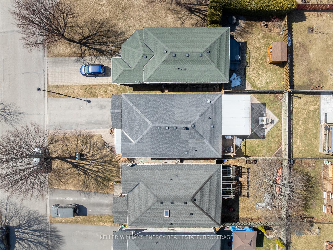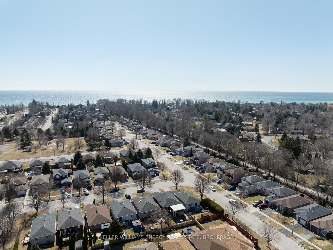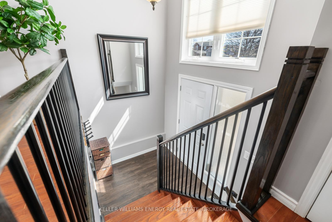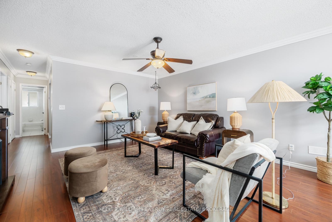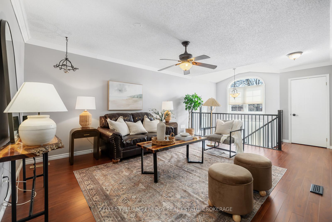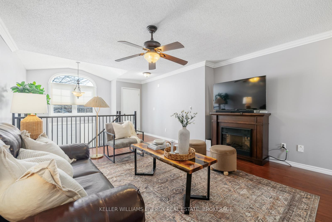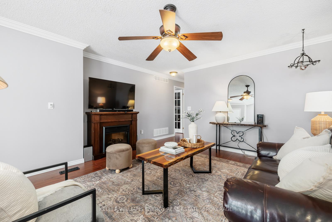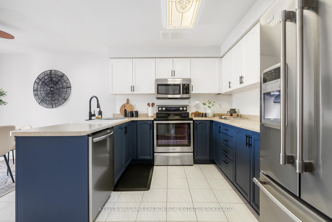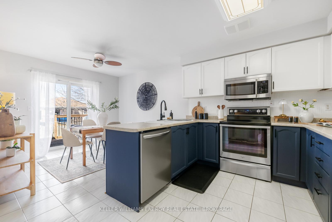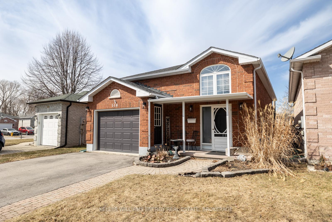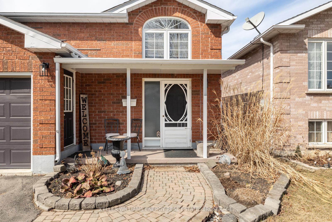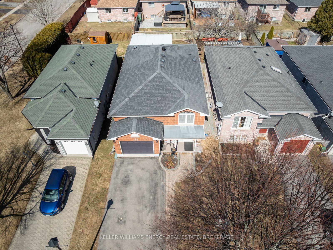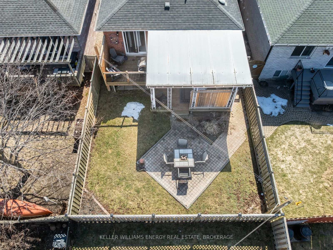$729,900
Available - For Sale
Listing ID: X12047433
518 Wilson Road , Cobourg, K9A 5P7, Northumberland
| Welcome to this charming raised bungalow, offering the perfect combination of comfort, style, and convenience. With 3 spacious bedrooms and 3 well-appointed bathrooms, including a private ensuite in the primary bedroom, this home is designed for ultimate relaxation and privacy. The large eat-in kitchen features stunning cabinetry, providing ample storage and an inviting space for family meals and entertaining guests. The home boasts beautiful laminate flooring throughout most of the living areas, creating a seamless flow and a modern touch. An abundance of natural light fills every room, enhancing the warm and welcoming atmosphere. Step outside to your own private backyard, offering a peaceful retreat for outdoor gatherings or quiet moments. Ideally located close to essential amenities and the tranquil shores of Lake Ontario, this home is a rare find in a highly sought-after area. Don't miss the opportunity to make this beautiful bungalow your own! Extras: Roof 2013, Stove/Dishwaher/Fridge 2020, Over Stove Microwave 2023, Cabinets and hardware 2024, Stairs/Railing 2024. |
| Price | $729,900 |
| Taxes: | $4407.00 |
| Occupancy by: | Owner |
| Address: | 518 Wilson Road , Cobourg, K9A 5P7, Northumberland |
| Directions/Cross Streets: | King St E/Willmott St |
| Rooms: | 3 |
| Rooms +: | 4 |
| Bedrooms: | 1 |
| Bedrooms +: | 2 |
| Family Room: | F |
| Basement: | Full, Finished |
| Level/Floor | Room | Length(ft) | Width(ft) | Descriptions | |
| Room 1 | Main | Living Ro | 12.99 | 16.01 | Laminate, Large Window, Crown Moulding |
| Room 2 | Main | Kitchen | 10.99 | 18.99 | Eat-in Kitchen, W/O To Deck, Backsplash |
| Room 3 | Main | Primary B | 14.01 | 10 | 3 Pc Ensuite, Laminate, Large Closet |
| Room 4 | Basement | Recreatio | 14.01 | 15.02 | Broadloom, Window, Chair Rail |
| Room 5 | Basement | Bedroom 2 | 8.99 | 10 | Laminate, Large Closet, Above Grade Window |
| Room 6 | Basement | Bedroom 3 | 10 | 12 | Laminate, Large Closet, Above Grade Window |
| Washroom Type | No. of Pieces | Level |
| Washroom Type 1 | 4 | Main |
| Washroom Type 2 | 3 | Main |
| Washroom Type 3 | 4 | Basement |
| Washroom Type 4 | 0 | |
| Washroom Type 5 | 0 |
| Total Area: | 0.00 |
| Property Type: | Detached |
| Style: | Bungalow-Raised |
| Exterior: | Brick Front, Vinyl Siding |
| Garage Type: | Attached |
| (Parking/)Drive: | Private |
| Drive Parking Spaces: | 9 |
| Park #1 | |
| Parking Type: | Private |
| Park #2 | |
| Parking Type: | Private |
| Pool: | None |
| CAC Included: | N |
| Water Included: | N |
| Cabel TV Included: | N |
| Common Elements Included: | N |
| Heat Included: | N |
| Parking Included: | N |
| Condo Tax Included: | N |
| Building Insurance Included: | N |
| Fireplace/Stove: | N |
| Heat Type: | Forced Air |
| Central Air Conditioning: | Central Air |
| Central Vac: | N |
| Laundry Level: | Syste |
| Ensuite Laundry: | F |
| Sewers: | Sewer |
| Utilities-Cable: | Y |
| Utilities-Hydro: | Y |
$
%
Years
This calculator is for demonstration purposes only. Always consult a professional
financial advisor before making personal financial decisions.
| Although the information displayed is believed to be accurate, no warranties or representations are made of any kind. |
| KELLER WILLIAMS ENERGY REAL ESTATE, BROKERAGE |
|
|

Wally Islam
Real Estate Broker
Dir:
416-949-2626
Bus:
416-293-8500
Fax:
905-913-8585
| Virtual Tour | Book Showing | Email a Friend |
Jump To:
At a Glance:
| Type: | Freehold - Detached |
| Area: | Northumberland |
| Municipality: | Cobourg |
| Neighbourhood: | Cobourg |
| Style: | Bungalow-Raised |
| Tax: | $4,407 |
| Beds: | 1+2 |
| Baths: | 3 |
| Fireplace: | N |
| Pool: | None |
Locatin Map:
Payment Calculator:
