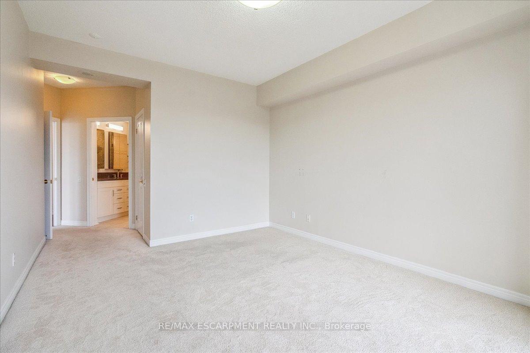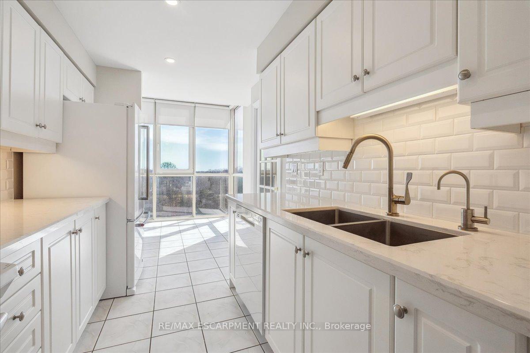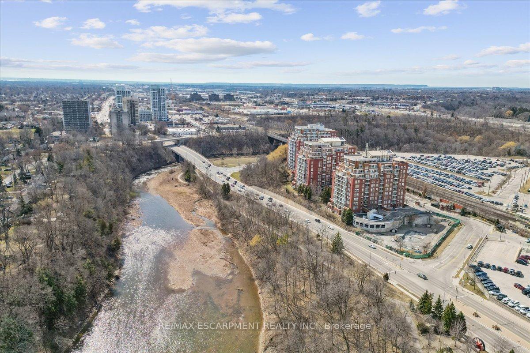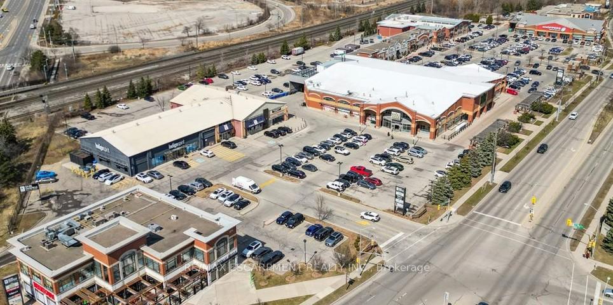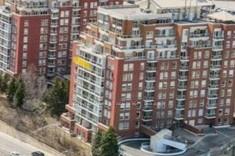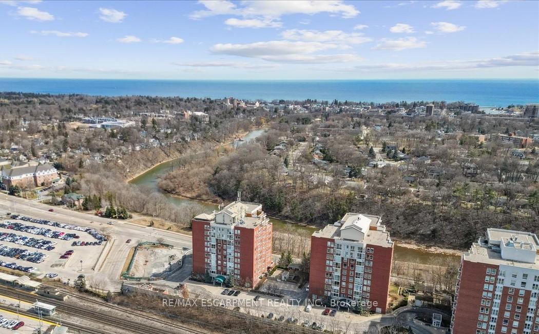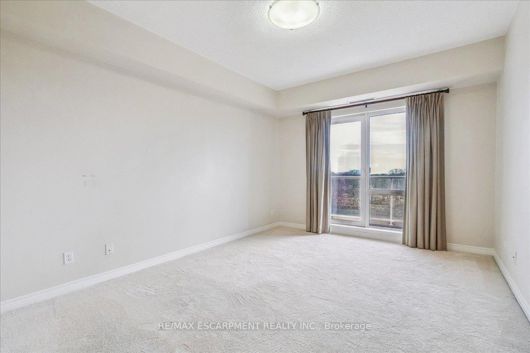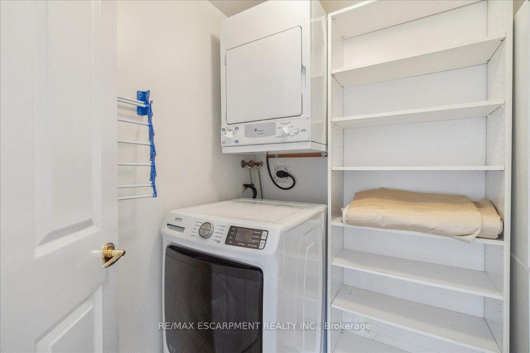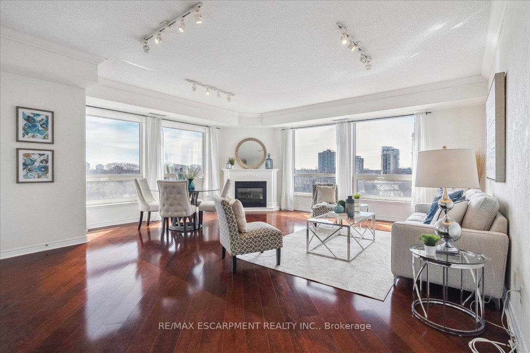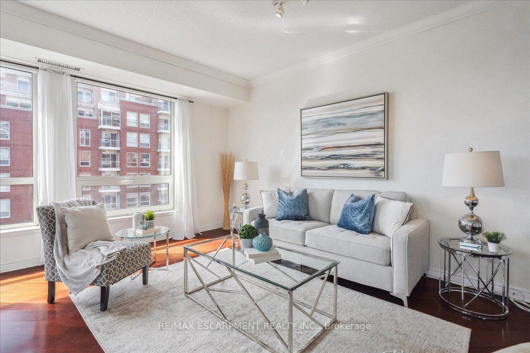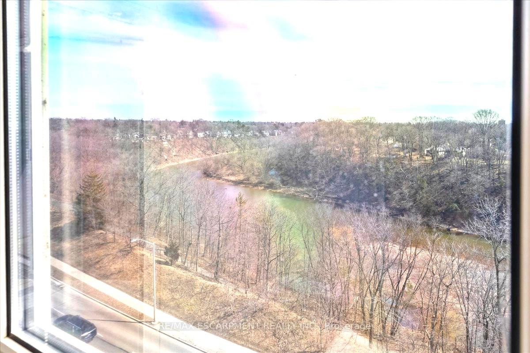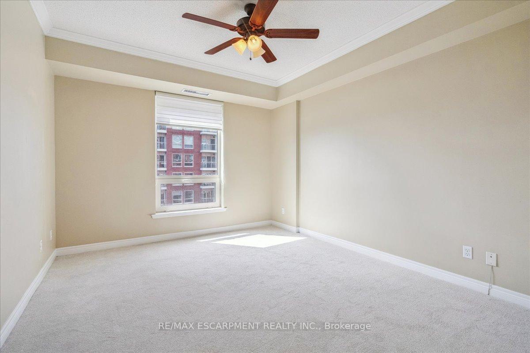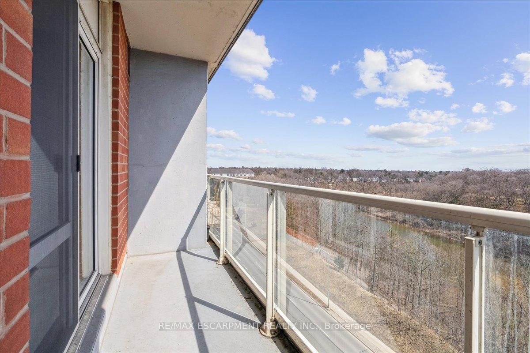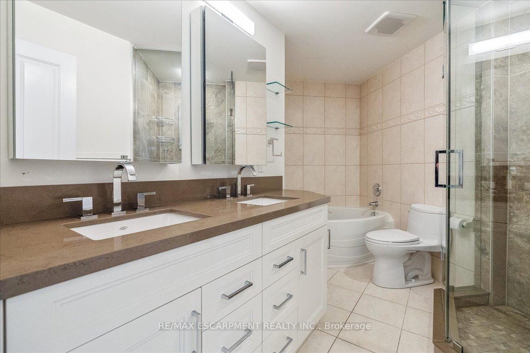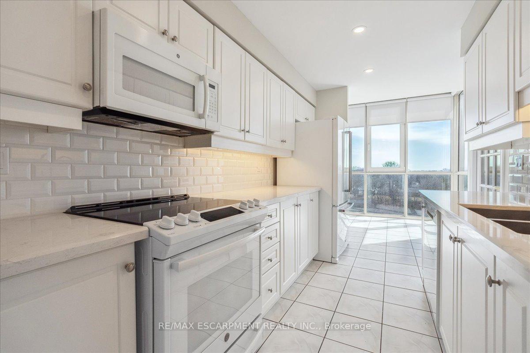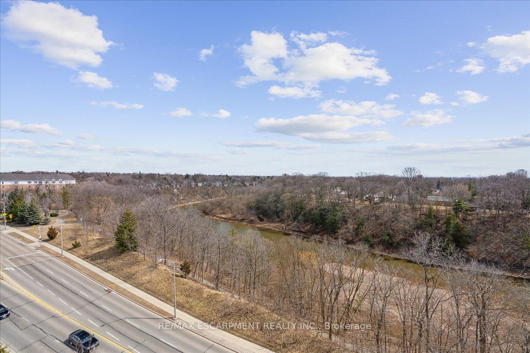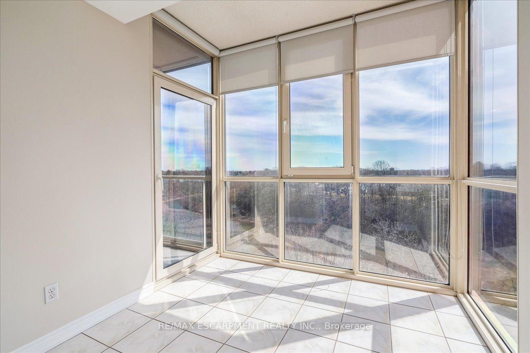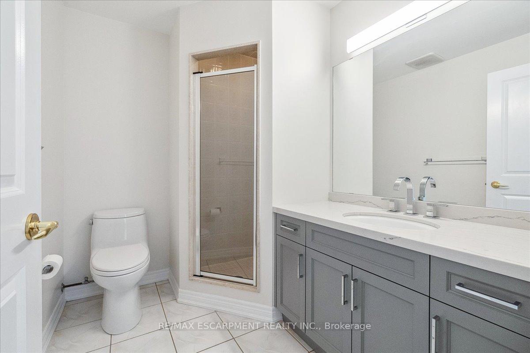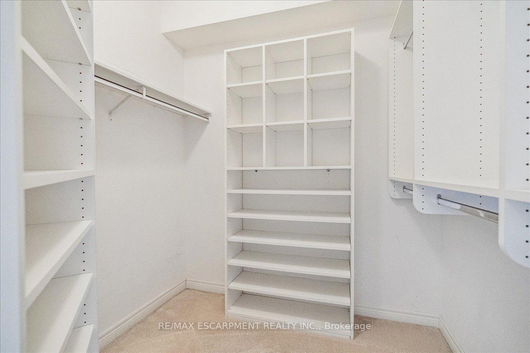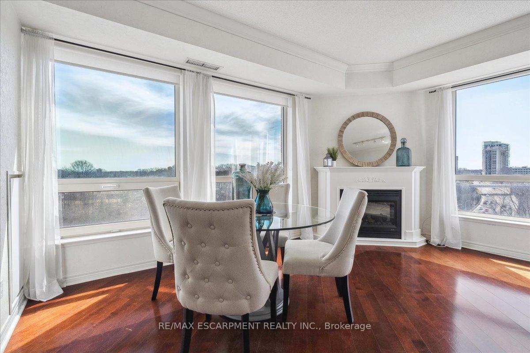$939,900
Available - For Sale
Listing ID: W12053501
60 Old Mill Road , Oakville, L6J 7V9, Halton
| Spectacular south-facing views of Sixteen Mile Creek from most rooms in this beautifully updated 2 Bedroom, 2 Bathroom condo in Oakridge Heights 1. This spacious unit (1475sq.ft.) features an open-concept 'Great Room' - Living Room/Dining Room looking over the winding Creek below and a renovated galley Kitchen with double 'farmer' sinks and a solarium-like Breakfast area, or enjoy your coffee and morning paper on your private balcony with the amazing views. The spacious Primary Suite also faces south with walk-out to the Balcony, a large walk-in closet, and a renovated 5-pc Ensuite Bathroom with a separate shower with glass doors, and tub. The 2nd Bedroom faces west and was recently updated with brand new carpet and paint. The main 3-pc Bathroom has a new vanity. Storage is plentiful in this unit - the Foyer has a large walk-in closet with shelves plus a double coat closet, and the Laundry Room provides shelving and extra storage space as well. *** 2 Underground Parking spaces (tandem) and 2 Lockers! *** Oakridge Heights offer tons of amenities: Indoor heated Pool, Exercise Rm, Games Rm with billiards, Party/Meeting Room, Visitors Suite, Car Wash, EV Charger. There is a BBQ and Patio shared area behind 40. The Go Train is directly behind the building and tunnel access is just steps beyond the gate. Oakville Trafalgar High School catchment area. Whole Foods+Shoppers Drug Mart+LCBO+Starbucks+Beertown+Indigo is just a couple of blocks away or walk into downtown Old Oakville with top-rated restaurants, shops, banking. |
| Price | $939,900 |
| Taxes: | $4091.00 |
| Occupancy by: | Vacant |
| Address: | 60 Old Mill Road , Oakville, L6J 7V9, Halton |
| Postal Code: | L6J 7V9 |
| Province/State: | Halton |
| Directions/Cross Streets: | Trafalgar/Cornwall |
| Level/Floor | Room | Length(ft) | Width(ft) | Descriptions | |
| Room 1 | Main | Living Ro | 20.34 | 19.42 | Open Concept, Combined w/Dining, Overlooks Ravine |
| Room 2 | Main | Kitchen | 20.66 | 7.41 | Updated, Eat-in Kitchen, Overlooks Ravine |
| Room 3 | Main | Breakfast | 8.4 | 7.81 | W/O To Balcony, Overlooks Ravine |
| Room 4 | Main | Primary B | 14.83 | 11.25 | 5 Pc Ensuite, Walk-In Closet(s), W/O To Balcony |
| Room 5 | Main | Bedroom 2 | 13.15 | 11.41 | West View, Double Closet |
| Room 6 | Main | Foyer | 8.53 | 7.41 | Walk-In Closet(s), Double Closet |
| Washroom Type | No. of Pieces | Level |
| Washroom Type 1 | 5 | |
| Washroom Type 2 | 3 | |
| Washroom Type 3 | 0 | |
| Washroom Type 4 | 0 | |
| Washroom Type 5 | 0 | |
| Washroom Type 6 | 5 | |
| Washroom Type 7 | 3 | |
| Washroom Type 8 | 0 | |
| Washroom Type 9 | 0 | |
| Washroom Type 10 | 0 |
| Total Area: | 0.00 |
| Sprinklers: | Conc |
| Washrooms: | 2 |
| Heat Type: | Heat Pump |
| Central Air Conditioning: | Central Air |
| Elevator Lift: | True |
$
%
Years
This calculator is for demonstration purposes only. Always consult a professional
financial advisor before making personal financial decisions.
| Although the information displayed is believed to be accurate, no warranties or representations are made of any kind. |
| RE/MAX ESCARPMENT REALTY INC. |
|
|

Wally Islam
Real Estate Broker
Dir:
416-949-2626
Bus:
416-293-8500
Fax:
905-913-8585
| Virtual Tour | Book Showing | Email a Friend |
Jump To:
At a Glance:
| Type: | Com - Condo Apartment |
| Area: | Halton |
| Municipality: | Oakville |
| Neighbourhood: | 1014 - QE Queen Elizabeth |
| Style: | Apartment |
| Tax: | $4,091 |
| Maintenance Fee: | $1,176.65 |
| Beds: | 2 |
| Baths: | 2 |
| Fireplace: | Y |
Locatin Map:
Payment Calculator:
