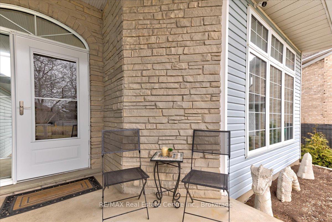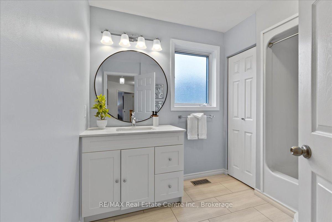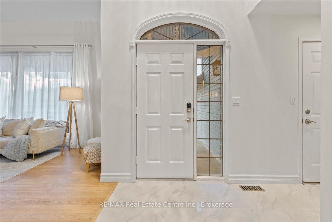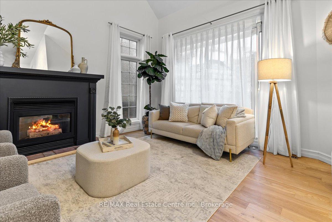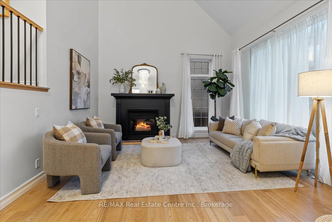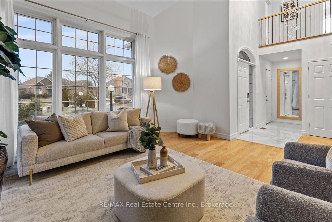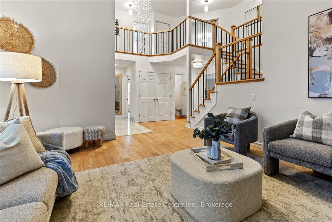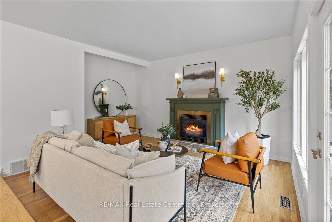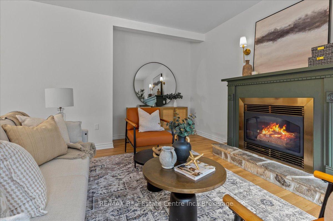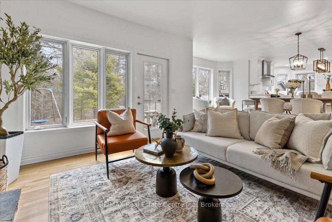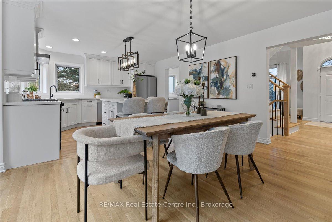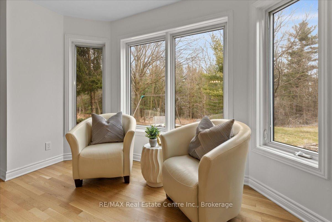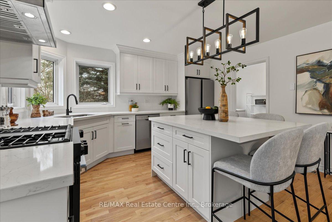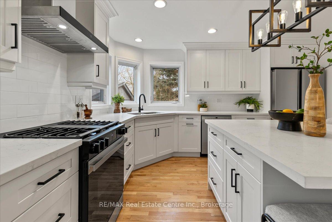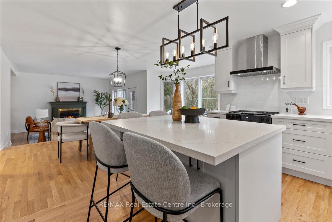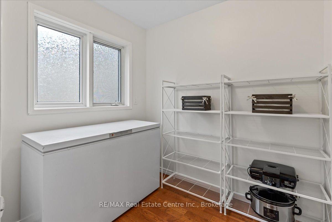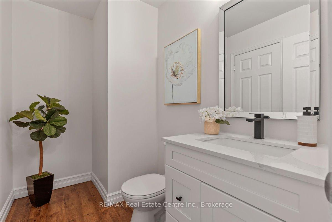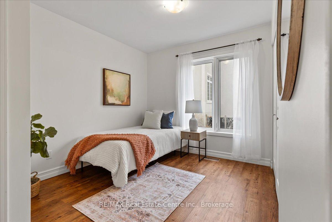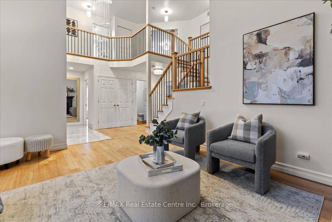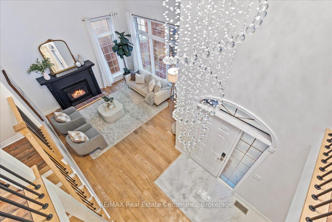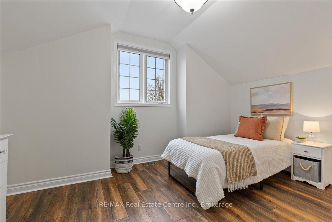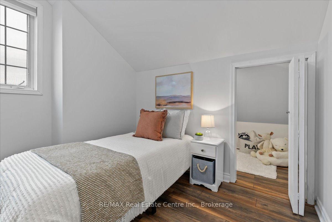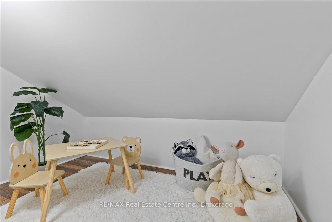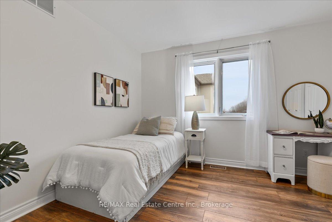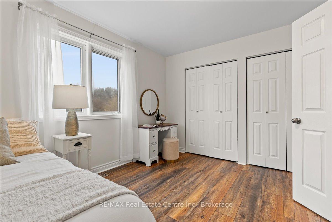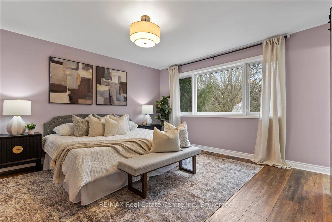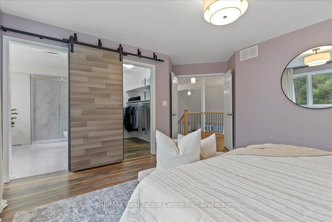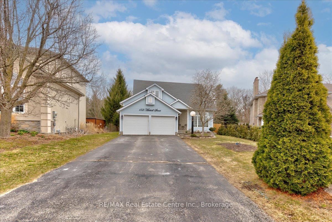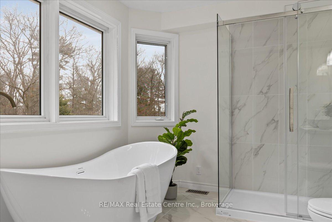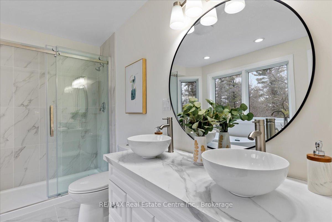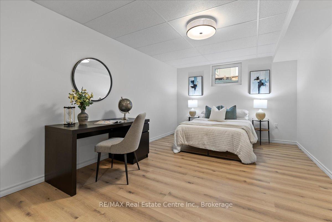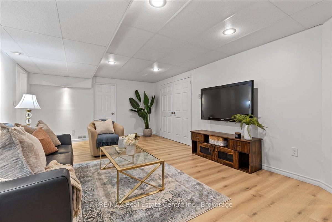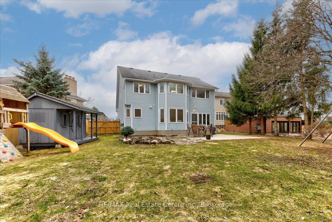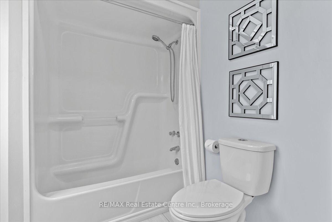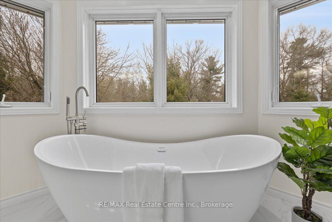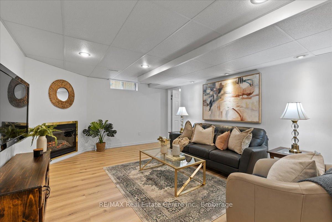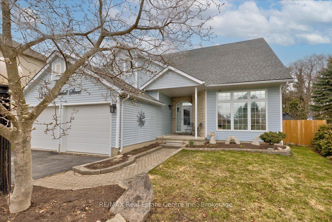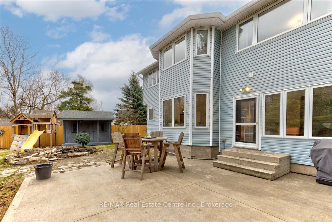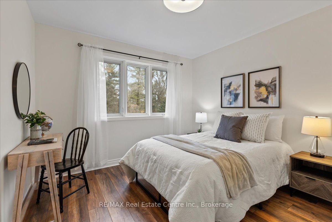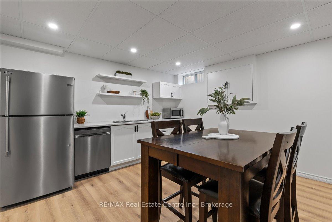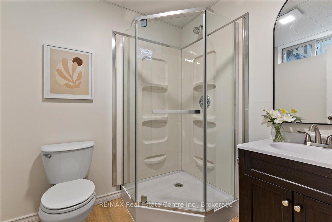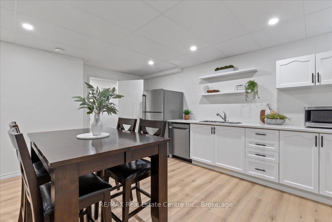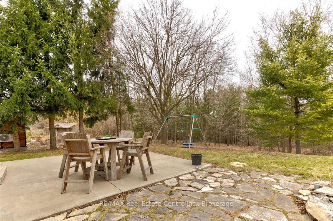$1,399,000
Available - For Sale
Listing ID: X12054277
152 Mitchell Stre , North Dumfries, N0B 1E0, Waterloo
| Custom built dream home with a dream view. Wake-up to a view of the tree canopy on this pool sized lot backing onto a mature forest. This home is perfect for entertaining inside and out, with 6 spacious bedrooms, 4 bathrooms, 3 living rooms, 2 kitchens and 2 laundry areas. Cozy up to a gas fireplace in each of the 3 living rooms. The foyer of this spacious, bright bungaloft leads to an open concept main floor with vaulted ceiling, hardwood floors throughout, and enormous windows that flood the home with natural light. The open concept kitchen/dining area featuring a large walk-in pantry is designed perfectly to accommodate gatherings. The custom wrought iron staircase through the centre of the home, accented with a 9ft crystal chandelier is a showpiece from top to bottom. Dream primary bedroom complete with, walk-in closet, 5-piece ensuite with free standing tub, and french doors that lead to a balcony overlooking main floor. The fully finished basement is complete with a living room, 3 pc bathroom, laundry, kitchenette and bedroom with large egress window. The double car garage is insulated, drywalled and painted. Driveway accommodates parking for 8 cars. This home is nestled in a desirable neighborhood walking distance to schools, parks, and playgrounds. |
| Price | $1,399,000 |
| Taxes: | $4576.00 |
| Assessment Year: | 2024 |
| Occupancy by: | Owner |
| Address: | 152 Mitchell Stre , North Dumfries, N0B 1E0, Waterloo |
| Acreage: | < .50 |
| Directions/Cross Streets: | Swan Street |
| Rooms: | 20 |
| Bedrooms: | 6 |
| Bedrooms +: | 0 |
| Family Room: | T |
| Basement: | Finished |
| Level/Floor | Room | Length(ft) | Width(ft) | Descriptions | |
| Room 1 | Main | Bathroom | 8.46 | 511.68 | 2 Pc Bath |
| Room 2 | Main | Bedroom | 13.05 | 9.02 | |
| Room 3 | Main | Dining Ro | 17.71 | 11.61 | Hardwood Floor, Open Concept |
| Room 4 | Main | Family Ro | 15.84 | 13.28 | Gas Fireplace, Hardwood Floor |
| Room 5 | Main | Foyer | 11.87 | 3.67 | Tile Floor |
| Room 6 | Main | Kitchen | 13.71 | 11.05 | Open Concept, Hardwood Floor |
| Room 7 | Main | Living Ro | 15.78 | 14.17 | Gas Fireplace, Hardwood Floor |
| Room 8 | Main | Pantry | 7.45 | 6.36 | Hardwood Floor |
| Room 9 | Second | Bathroom | 9.58 | 7.45 | 4 Pc Bath |
| Room 10 | Second | Bathroom | 10.86 | 9.05 | 5 Pc Ensuite, Tile Floor |
| Room 11 | Second | Bedroom | 11.28 | 10.46 | |
| Room 12 | Second | Bedroom | 13.97 | 10.33 | |
| Room 13 | Second | Bedroom | 12.23 | 10.17 | |
| Room 14 | Second | Primary B | 15.71 | 15.32 | French Doors, 5 Pc Ensuite |
| Room 15 | Basement | Bathroom | 6.92 | 6.43 | 3 Pc Bath |
| Washroom Type | No. of Pieces | Level |
| Washroom Type 1 | 5 | Upper |
| Washroom Type 2 | 4 | Upper |
| Washroom Type 3 | 3 | Basement |
| Washroom Type 4 | 2 | Main |
| Washroom Type 5 | 0 |
| Total Area: | 0.00 |
| Approximatly Age: | 31-50 |
| Property Type: | Detached |
| Style: | Bungaloft |
| Exterior: | Vinyl Siding, Brick Veneer |
| Garage Type: | Attached |
| (Parking/)Drive: | Private Do |
| Drive Parking Spaces: | 8 |
| Park #1 | |
| Parking Type: | Private Do |
| Park #2 | |
| Parking Type: | Private Do |
| Pool: | None |
| Approximatly Age: | 31-50 |
| CAC Included: | N |
| Water Included: | N |
| Cabel TV Included: | N |
| Common Elements Included: | N |
| Heat Included: | N |
| Parking Included: | N |
| Condo Tax Included: | N |
| Building Insurance Included: | N |
| Fireplace/Stove: | Y |
| Heat Type: | Forced Air |
| Central Air Conditioning: | Central Air |
| Central Vac: | Y |
| Laundry Level: | Syste |
| Ensuite Laundry: | F |
| Sewers: | Sewer |
$
%
Years
This calculator is for demonstration purposes only. Always consult a professional
financial advisor before making personal financial decisions.
| Although the information displayed is believed to be accurate, no warranties or representations are made of any kind. |
| RE/MAX Real Estate Centre Inc. |
|
|

Wally Islam
Real Estate Broker
Dir:
416-949-2626
Bus:
416-293-8500
Fax:
905-913-8585
| Virtual Tour | Book Showing | Email a Friend |
Jump To:
At a Glance:
| Type: | Freehold - Detached |
| Area: | Waterloo |
| Municipality: | North Dumfries |
| Neighbourhood: | Dufferin Grove |
| Style: | Bungaloft |
| Approximate Age: | 31-50 |
| Tax: | $4,576 |
| Beds: | 6 |
| Baths: | 4 |
| Fireplace: | Y |
| Pool: | None |
Locatin Map:
Payment Calculator:
