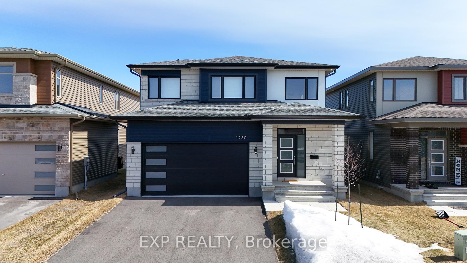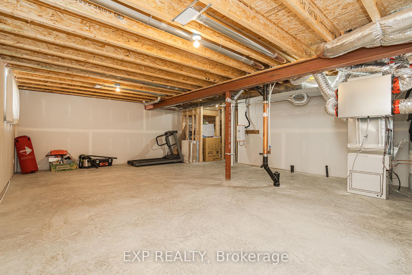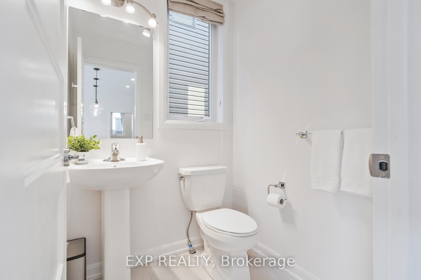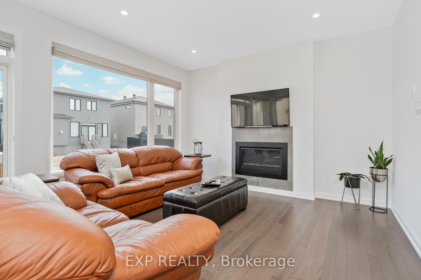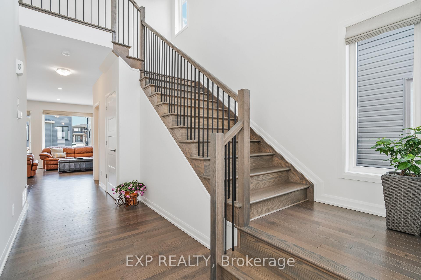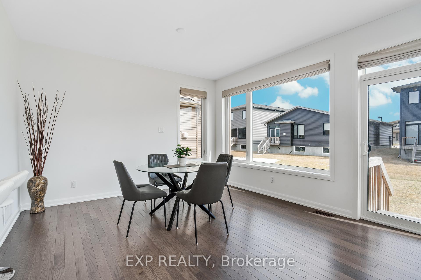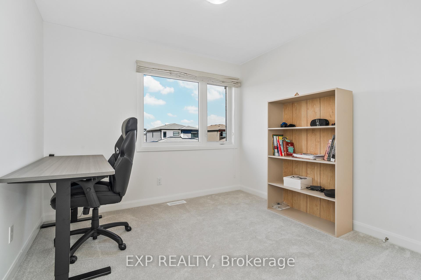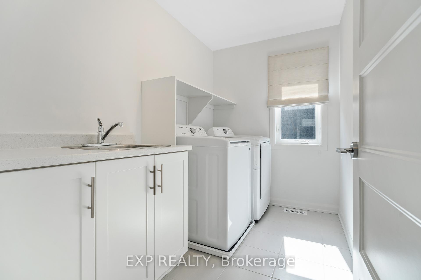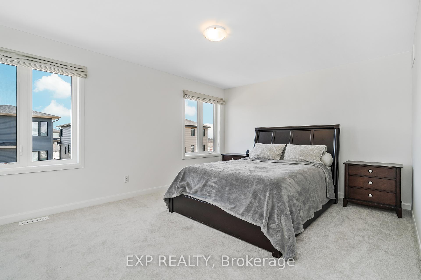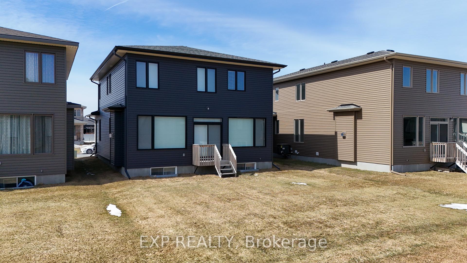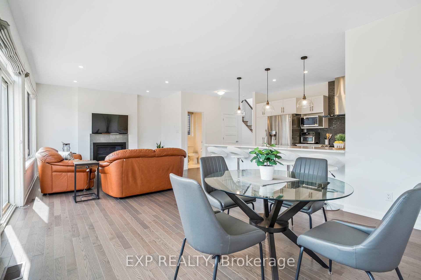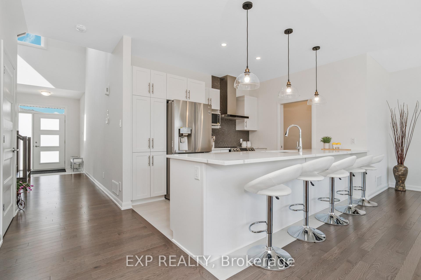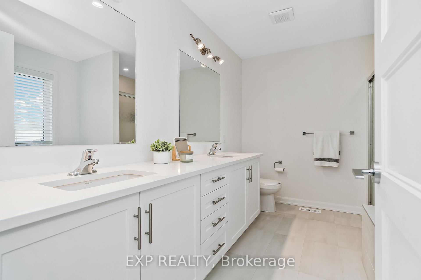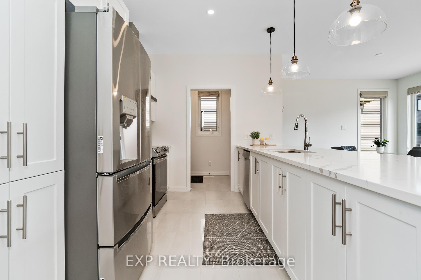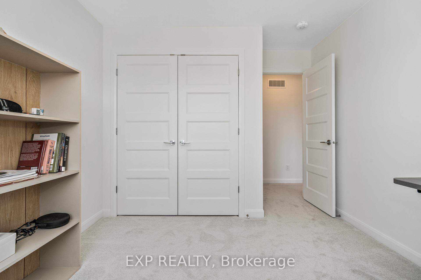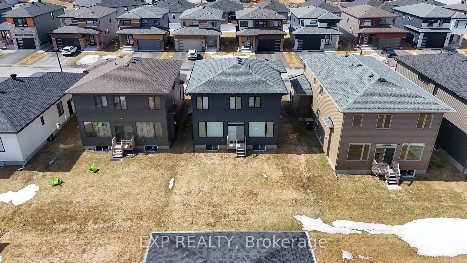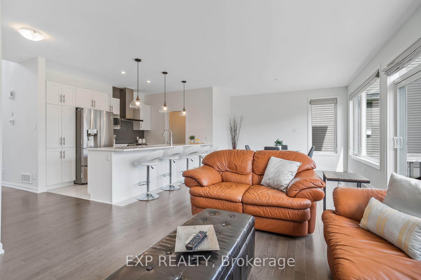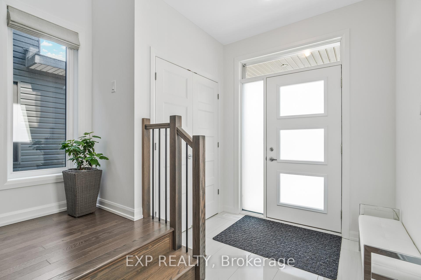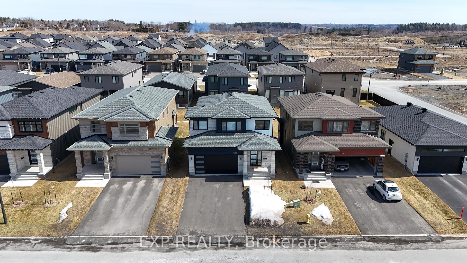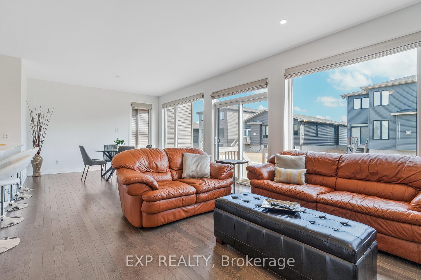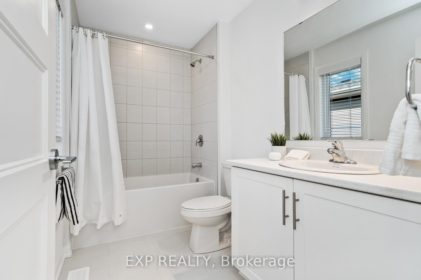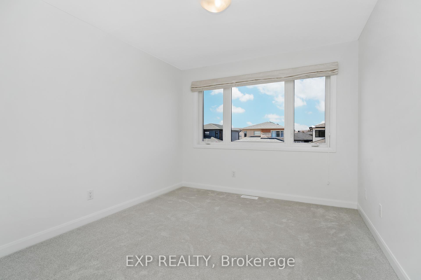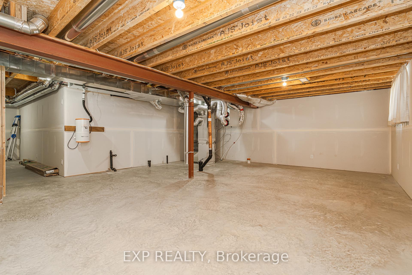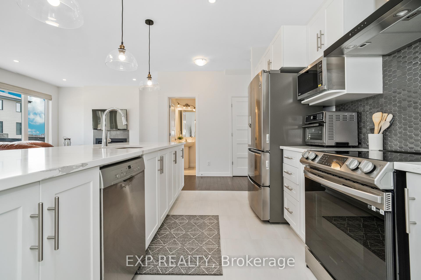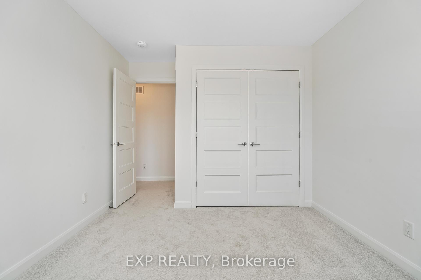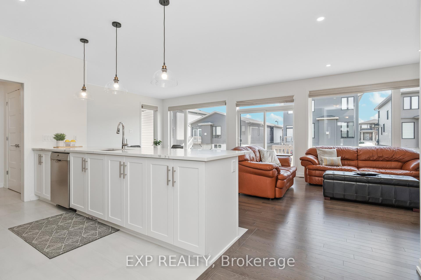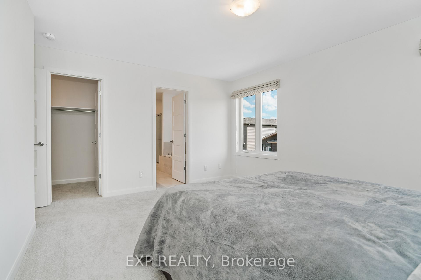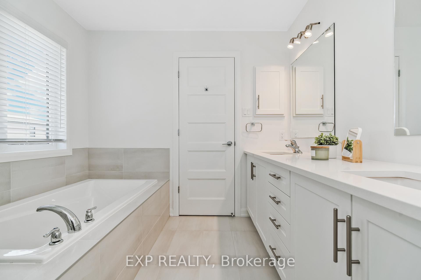$749,000
Available - For Sale
Listing ID: X12053960
1280 DIAMOND Stre , Clarence-Rockland, K4K 0M5, Prescott and Rus
| Welcome to 1280 Diamond Street! Nestled in the heart of Rockland, this stunning brand-new 3-bedroom home is a perfect blend of modern elegance and everyday comfort. Situated in a vibrant community with fantastic amenities, top-rated schools, and a welcoming atmosphere, this home offers an exceptional lifestyle. Sitting on a generous lot, the striking exterior complements the thoughtfully designed interior. Step inside to discover a bright, open-concept living space featuring upgraded hardwood floors, a stylish kitchen with quartz countertops, a sleek chimney hood fan, and an oversize kitchen island! Upstairs, you'll find three beautifully appointed bedrooms, each with its own unique charm. The primary suite boasts a large walk-in closet and a spa-like ensuite with a glass shower, while the additional bedrooms provide plenty of space for family or guests. A well-designed family bath with modern finishes and laundry room completes the upper level. This home also features a spacious two-car garage and and large basement with 2 oversized windows. Enjoy the peace of mind that comes with a full Tarion New Home Warranty. Make 1280 Diamond Street your forever home and experience the best that Rockland has to offer! |
| Price | $749,000 |
| Taxes: | $5738.82 |
| Occupancy by: | Owner |
| Address: | 1280 DIAMOND Stre , Clarence-Rockland, K4K 0M5, Prescott and Rus |
| Directions/Cross Streets: | Diamond St |
| Rooms: | 12 |
| Bedrooms: | 3 |
| Bedrooms +: | 0 |
| Family Room: | F |
| Basement: | Full, Unfinished |
| Level/Floor | Room | Length(ft) | Width(ft) | Descriptions | |
| Room 1 | Main | Dining Ro | 12.99 | 27.49 | Combined w/Great Rm |
| Room 2 | Main | Kitchen | 8.33 | 11.84 | |
| Room 3 | Second | Primary B | 12.23 | 16.33 | |
| Room 4 | Second | Bedroom 2 | 11.51 | 9.84 | |
| Room 5 | Second | Bedroom 3 | 10 | 9.84 | |
| Room 6 | Main | Bathroom | 5.41 | 4.07 | |
| Room 7 | Second | Bathroom | 9.15 | 10.99 | |
| Room 8 | Second | Bathroom | 9.41 | 5.67 | |
| Room 9 | Second | Laundry | 6.26 | 9.25 |
| Washroom Type | No. of Pieces | Level |
| Washroom Type 1 | 4 | |
| Washroom Type 2 | 4 | |
| Washroom Type 3 | 2 | |
| Washroom Type 4 | 0 | |
| Washroom Type 5 | 0 |
| Total Area: | 0.00 |
| Property Type: | Detached |
| Style: | 2-Storey |
| Exterior: | Brick |
| Garage Type: | Attached |
| Drive Parking Spaces: | 2 |
| Pool: | None |
| CAC Included: | N |
| Water Included: | N |
| Cabel TV Included: | N |
| Common Elements Included: | N |
| Heat Included: | N |
| Parking Included: | N |
| Condo Tax Included: | N |
| Building Insurance Included: | N |
| Fireplace/Stove: | Y |
| Heat Type: | Forced Air |
| Central Air Conditioning: | Central Air |
| Central Vac: | N |
| Laundry Level: | Syste |
| Ensuite Laundry: | F |
| Sewers: | Sewer |
$
%
Years
This calculator is for demonstration purposes only. Always consult a professional
financial advisor before making personal financial decisions.
| Although the information displayed is believed to be accurate, no warranties or representations are made of any kind. |
| EXP REALTY |
|
|

Wally Islam
Real Estate Broker
Dir:
416-949-2626
Bus:
416-293-8500
Fax:
905-913-8585
| Virtual Tour | Book Showing | Email a Friend |
Jump To:
At a Glance:
| Type: | Freehold - Detached |
| Area: | Prescott and Russell |
| Municipality: | Clarence-Rockland |
| Neighbourhood: | 607 - Clarence/Rockland Twp |
| Style: | 2-Storey |
| Tax: | $5,738.82 |
| Beds: | 3 |
| Baths: | 3 |
| Fireplace: | Y |
| Pool: | None |
Locatin Map:
Payment Calculator:
