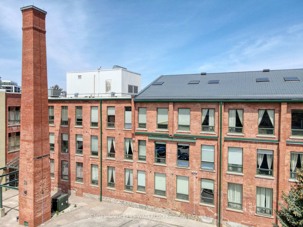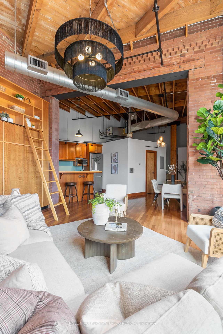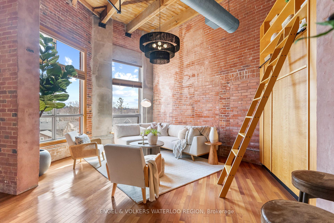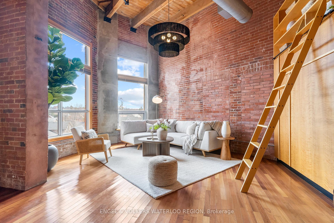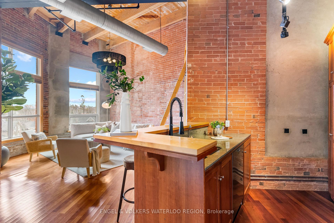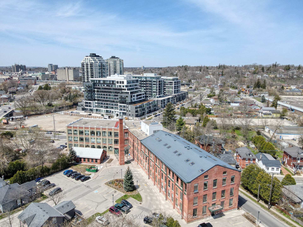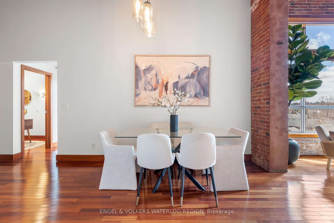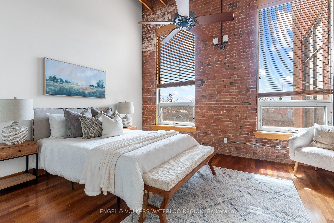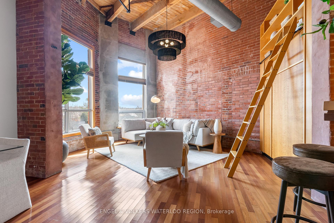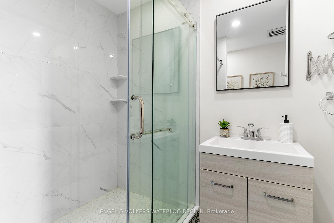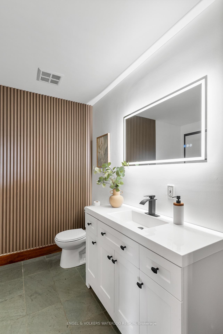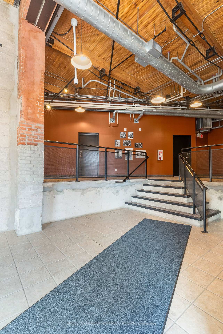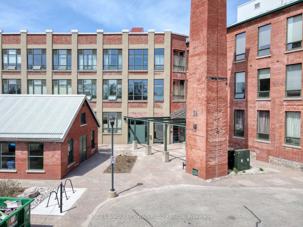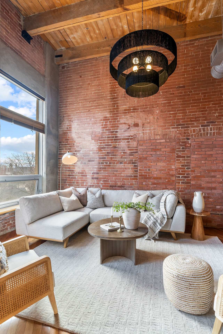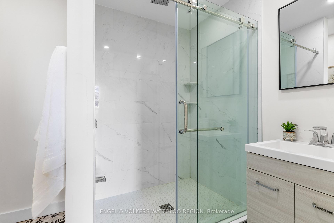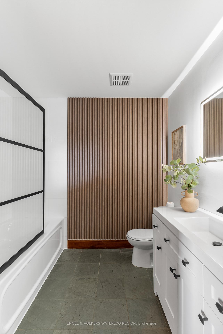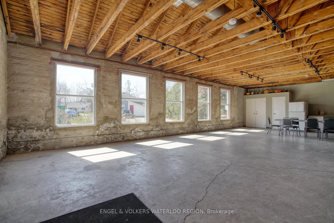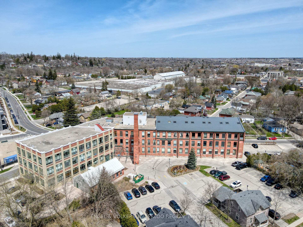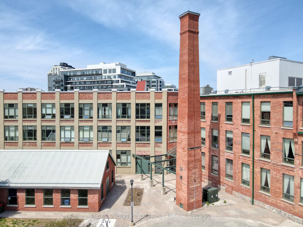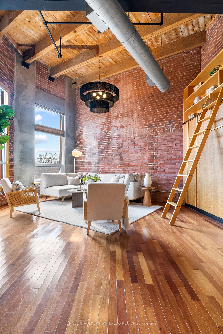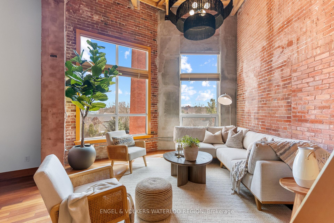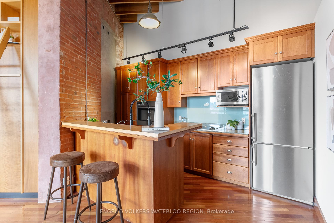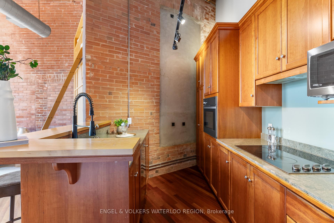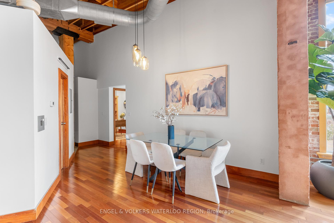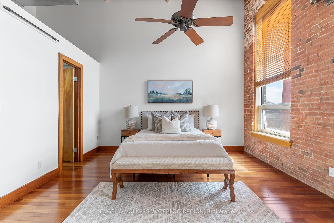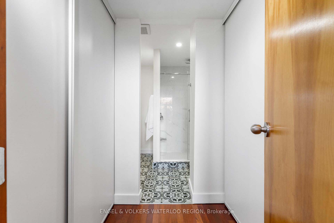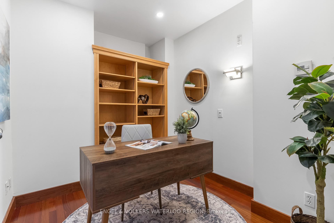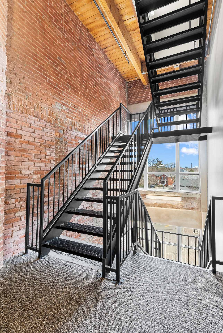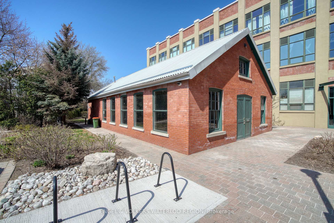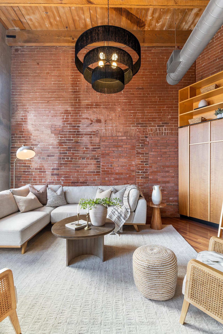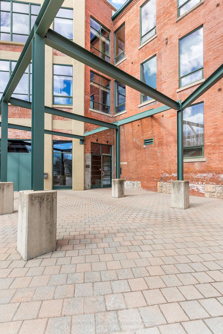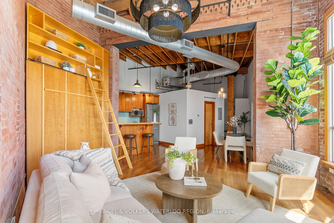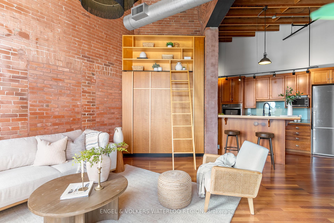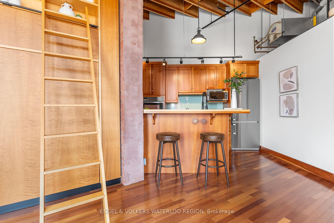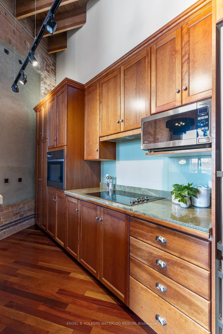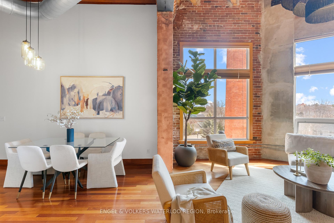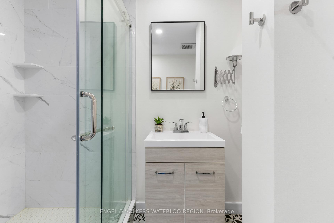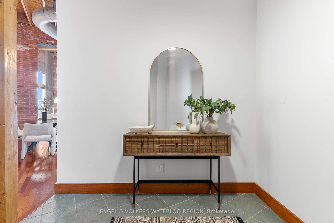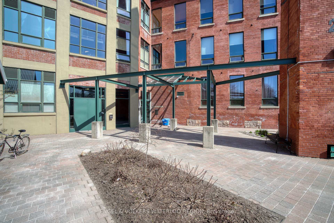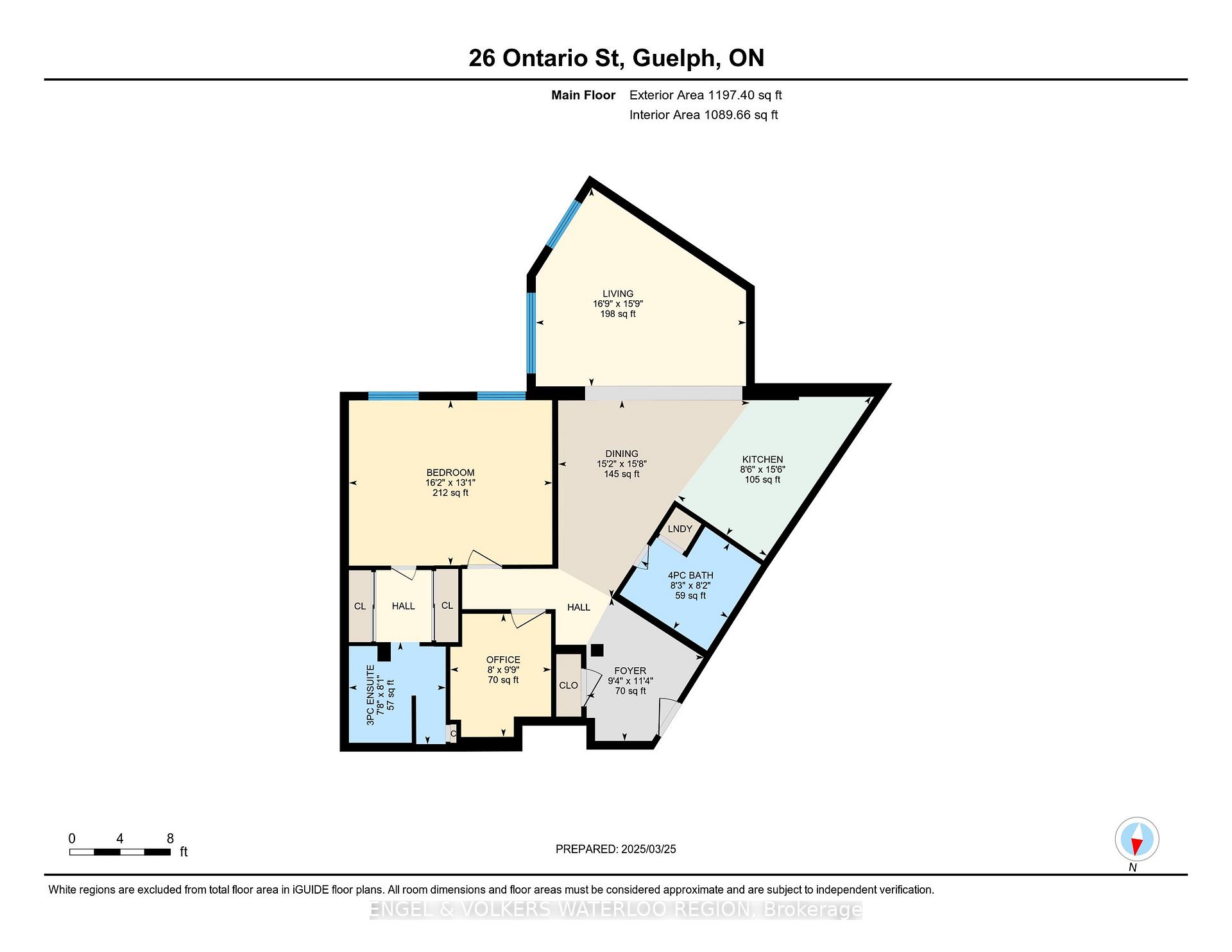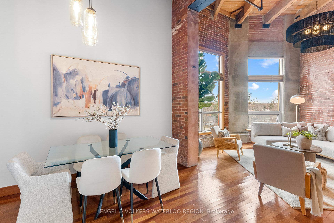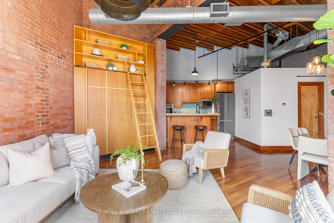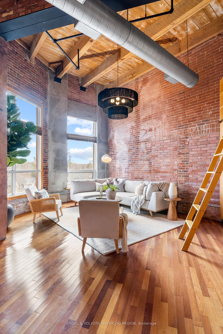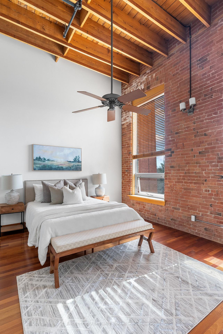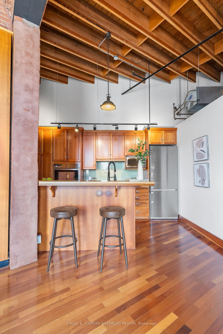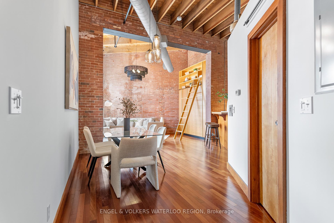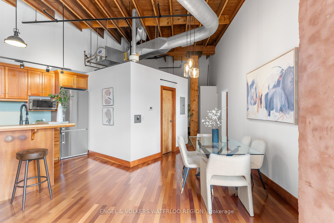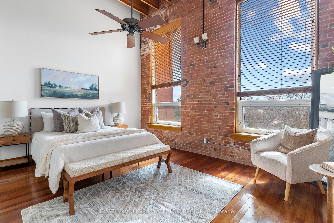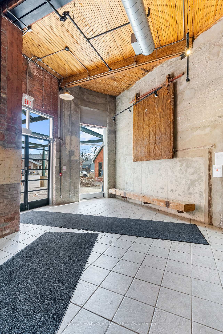$599,900
Available - For Sale
Listing ID: X12048454
26 Ontario Stre , Guelph, N1E 7K1, Wellington
| One-of-a-kind residence. ONLY ONE IN THE BUILDING with thoughtfully merging two units into a spacious, 1,100 sq ft two-bedroom retreat with towering 1820 ft ceilings. TWO PARKING SPOTS and two lockers. Welcome to The Mill Lofts Were century-old industrial heritage meets elevated urban living. Nestled at 26 Ontario Street, this iconic 1902 spinning mill has been masterfully converted into luxurious condominium lofts, preserving its rich architectural character. Masterfully combined, Unit 310/312 complimented with a central beam in the living room marks the original divide, now a dramatic architectural highlight. Exposed brick, hardwood floors, and expansive windows flood the space with natural light and history. Enjoy: Two fully enclosed bedrooms, two beautifully renovated bathrooms, high-end appliances, and brand-new high-efficiency HVAC. Smartly integrated Murphy bed for guests. Enjoy access to a private entertaining building for your family and friends gatherings. Located in downtown Guelph, steps from the GO Train, scenic trails, vibrant shops, and restaurants, this residence offers not just a home but a lifestyle. This is a rare opportunity to own a piece of Guelphs architectural legacy offering a blend of heritage and contemporary design rarely found on the market. Whether you're an urban professional, a couple seeking unique character, or someone looking for a statement space to call home, this loft has it all. The unmatched layout, historic charm, and premium amenities make it truly irreplaceable. Schedule your private showing today and see firsthand what makes this loft so exceptional. Opportunities like this don't come around often don't miss your chance to own a part of history .Get ready to fall in love. Live where legacy meets luxury |
| Price | $599,900 |
| Taxes: | $3959.00 |
| Assessment Year: | 2024 |
| Occupancy by: | Owner |
| Address: | 26 Ontario Stre , Guelph, N1E 7K1, Wellington |
| Postal Code: | N1E 7K1 |
| Province/State: | Wellington |
| Directions/Cross Streets: | Downtown |
| Level/Floor | Room | Length(ft) | Width(ft) | Descriptions | |
| Room 1 | Main | Living Ro | 16.76 | 15.74 | |
| Room 2 | Main | Kitchen | 8.5 | 15.48 | |
| Room 3 | Main | Bedroom | 8 | 9.74 | |
| Room 4 | Main | Foyer | 9.32 | 11.32 | |
| Room 5 | Main | Bedroom | 16.17 | 13.09 | |
| Room 6 | Main | Bathroom | 8.23 | 8.17 | 4 Pc Bath |
| Room 7 | Main | Bathroom | 7.68 | 8.07 | 3 Pc Bath |
| Washroom Type | No. of Pieces | Level |
| Washroom Type 1 | 3 | Main |
| Washroom Type 2 | 4 | Main |
| Washroom Type 3 | 0 | |
| Washroom Type 4 | 0 | |
| Washroom Type 5 | 0 |
| Total Area: | 0.00 |
| Approximatly Age: | 16-30 |
| Washrooms: | 2 |
| Heat Type: | Forced Air |
| Central Air Conditioning: | Central Air |
$
%
Years
This calculator is for demonstration purposes only. Always consult a professional
financial advisor before making personal financial decisions.
| Although the information displayed is believed to be accurate, no warranties or representations are made of any kind. |
| ENGEL & VOLKERS WATERLOO REGION |
|
|

Wally Islam
Real Estate Broker
Dir:
416-949-2626
Bus:
416-293-8500
Fax:
905-913-8585
| Virtual Tour | Book Showing | Email a Friend |
Jump To:
At a Glance:
| Type: | Com - Co-op Apartment |
| Area: | Wellington |
| Municipality: | Guelph |
| Neighbourhood: | St. Patrick's Ward |
| Style: | 1 Storey/Apt |
| Approximate Age: | 16-30 |
| Tax: | $3,959 |
| Maintenance Fee: | $920.47 |
| Beds: | 2 |
| Baths: | 2 |
| Fireplace: | N |
Locatin Map:
Payment Calculator:
