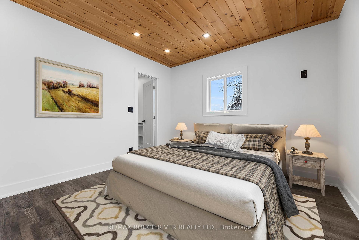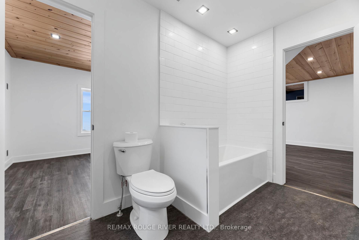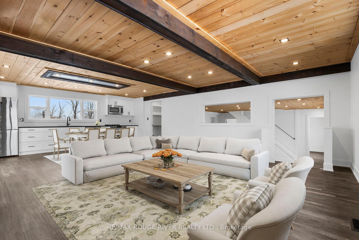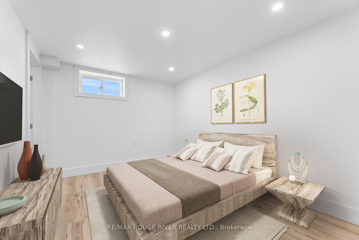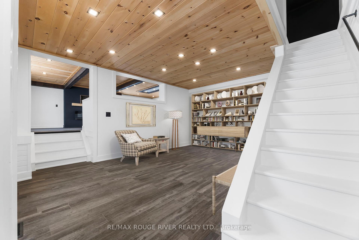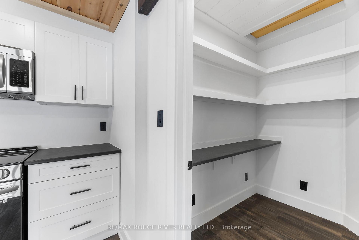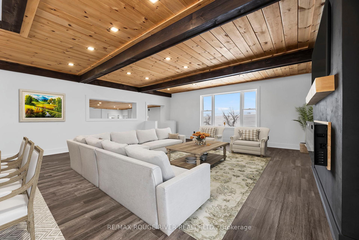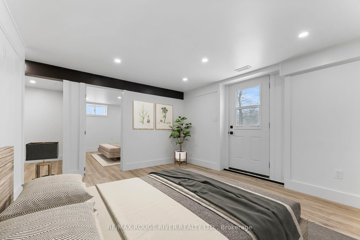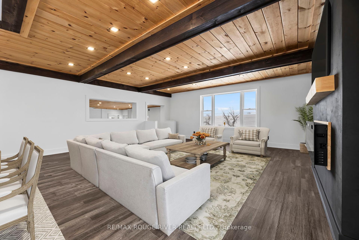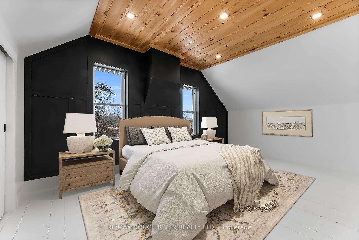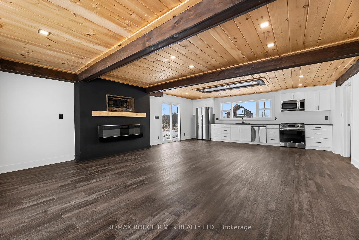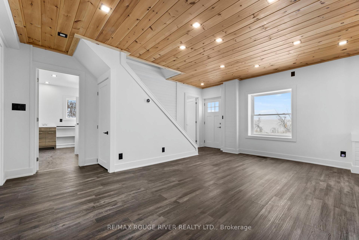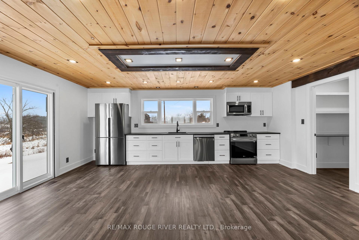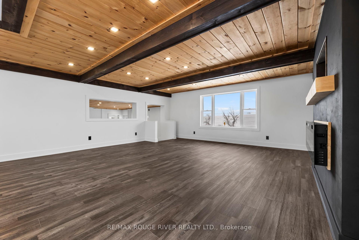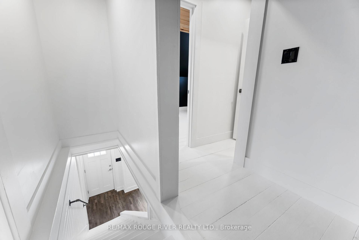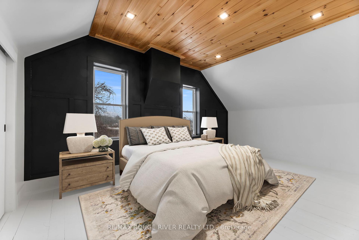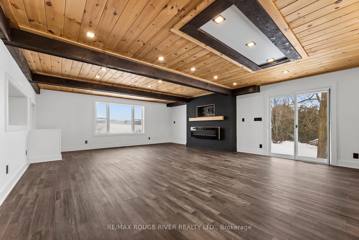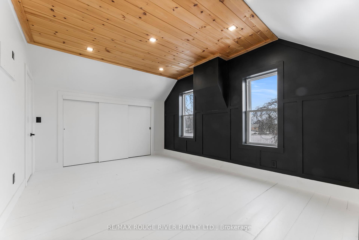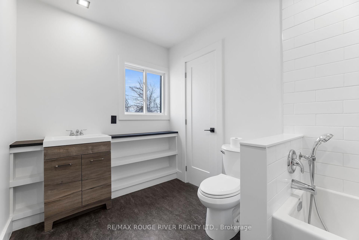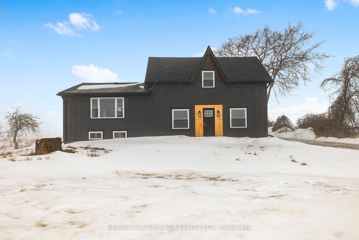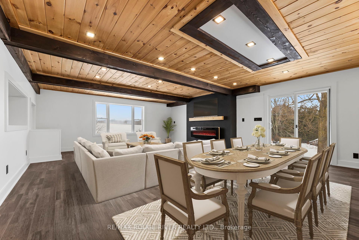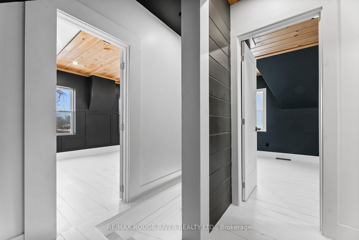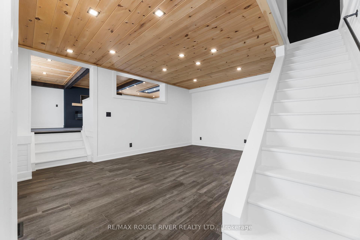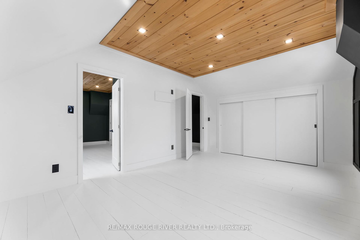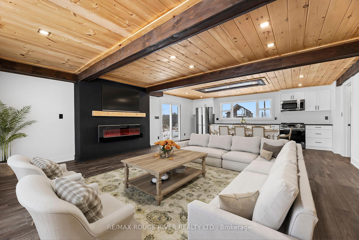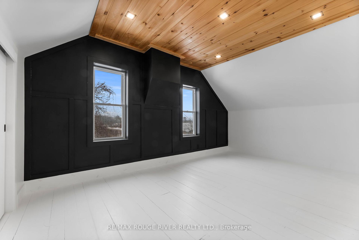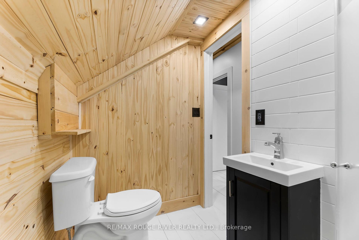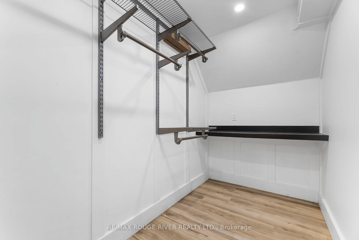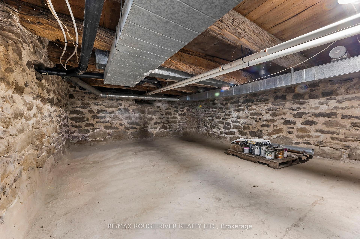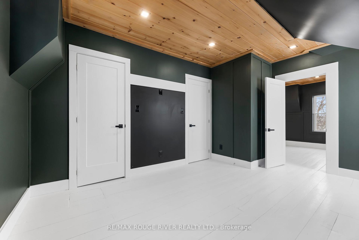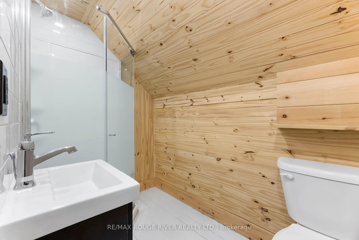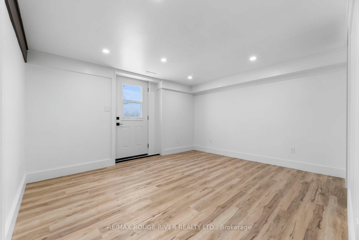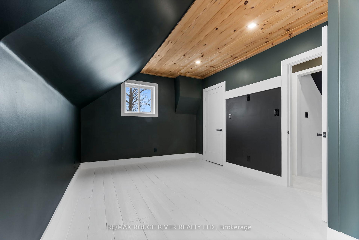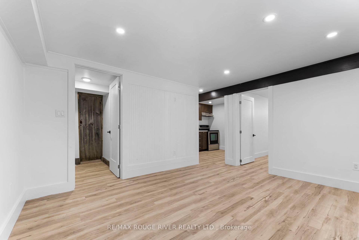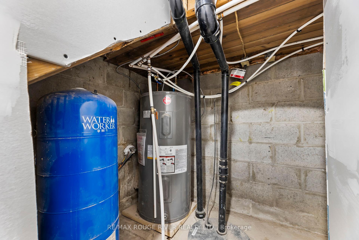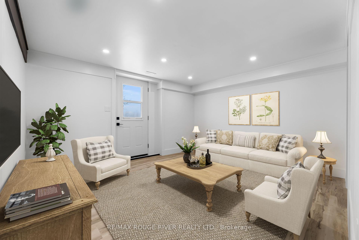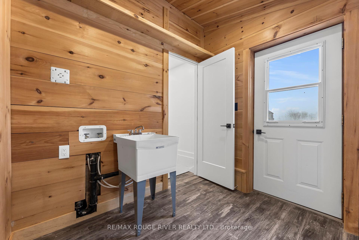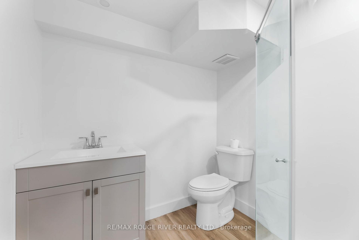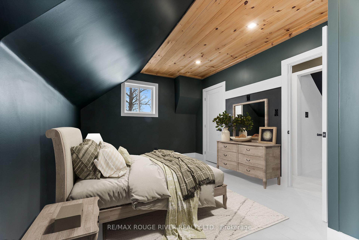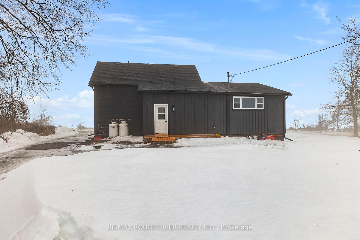$949,000
Available - For Sale
Listing ID: X12007374
663 Sweet Road , Stirling-Rawdon, K0K 2M0, Hastings
| Enjoy The Many Benefits of Country Living in This Charming, Newly Renovated 1800's Farmhouse, Situated on Over 51 Acres of Land, You Will Love the Open Concept "Great Room" on the Main Floor, This Room is Large Enough for Kitchen/Dining/Living all in One Space, w/Rustic Wood Accents, T&G Pine Throughout, Fireplace, Large Windows and Brand New Stainless Steel Appliances, This will Surely be Your Favourite Room in the House! The Main Floor Bdrm Would Make an Excellent Guest Room or Home Office w/4pc Ensuite Bath, Upstairs You Will Find A 3pc Bath and Two Large Bdrms w/Connecting Door, Perfect for Kids or Adults Looking For a Private Retreat, In-Law Suite w/Sep Entrance/Walk-out Featuring 1 Bdrm with W/IN Closet, Living Room, Kitchen and 3pc Bath, Great for Extended Families, Guests or Teenagers! Enjoy the Private Trails in Your Backyard, Explore Crowe River, Trent Severn Waterway, public boat launch, Callaghan's Rapids and Much More! Marmora, Campbellford, Havelock all Less than 20 Mins Away! *Extras* Waterproofing (Partial Perimeter of Foundation) New Furnace, New Windows, Freshly Painted, Soft Close Cabinets in Kitchen, Nest Smart Thermostat, Electric Fireplace,High Speed internet *Barn and additional outbuilding are in AS IS condition* |
| Price | $949,000 |
| Taxes: | $3584.00 |
| Occupancy by: | Partial |
| Address: | 663 Sweet Road , Stirling-Rawdon, K0K 2M0, Hastings |
| Acreage: | 50-99.99 |
| Directions/Cross Streets: | SWEET RD & MUMBY RD |
| Rooms: | 6 |
| Rooms +: | 3 |
| Bedrooms: | 3 |
| Bedrooms +: | 1 |
| Family Room: | T |
| Basement: | Separate Ent, Finished wit |
| Level/Floor | Room | Length(ft) | Width(ft) | Descriptions | |
| Room 1 | Main | Kitchen | 27.39 | 19.48 | Beamed Ceilings, Large Window, Stainless Steel Appl |
| Room 2 | Main | Living Ro | 27.39 | 19.48 | Combined w/Dining, Fireplace, Laminate |
| Room 3 | Main | Sitting | 17.12 | 11.81 | Window, Laminate, Pot Lights |
| Room 4 | Main | Bedroom 2 | 11.48 | 10.1 | Laminate, Large Window, 4 Pc Ensuite |
| Room 5 | Main | Laundry | 7.08 | 7.08 | W/O To Deck, Laundry Sink, Laminate |
| Room 6 | Second | Primary B | 16.5 | 11.28 | Double Closet, Window, Hardwood Floor |
| Room 7 | Second | Bedroom 3 | 14.89 | 10.59 | Closet, Window, Pot Lights |
| Room 8 | Second | Bathroom | 3 Pc Bath, Pot Lights, Hardwood Floor | ||
| Room 9 | Lower | Living Ro | 13.48 | 11.18 | Walk-Out, Vinyl Floor, Pot Lights |
| Room 10 | Lower | Bedroom 4 | 12 | 9.28 | Vinyl Floor, Window, Walk-In Closet(s) |
| Room 11 | Lower | Kitchen | 9.58 | 6.3 | Vinyl Floor, Pot Lights, Stainless Steel Sink |
| Room 12 | Lower | Bathroom | 3 Pc Bath, Vinyl Floor, Pot Lights |
| Washroom Type | No. of Pieces | Level |
| Washroom Type 1 | 4 | Main |
| Washroom Type 2 | 3 | Second |
| Washroom Type 3 | 3 | Basement |
| Washroom Type 4 | 0 | |
| Washroom Type 5 | 0 |
| Total Area: | 0.00 |
| Approximatly Age: | 100+ |
| Property Type: | Detached |
| Style: | 2-Storey |
| Exterior: | Board & Batten |
| Garage Type: | None |
| Drive Parking Spaces: | 10 |
| Pool: | None |
| Approximatly Age: | 100+ |
| Approximatly Square Footage: | 1500-2000 |
| CAC Included: | N |
| Water Included: | N |
| Cabel TV Included: | N |
| Common Elements Included: | N |
| Heat Included: | N |
| Parking Included: | N |
| Condo Tax Included: | N |
| Building Insurance Included: | N |
| Fireplace/Stove: | Y |
| Heat Type: | Forced Air |
| Central Air Conditioning: | None |
| Central Vac: | N |
| Laundry Level: | Syste |
| Ensuite Laundry: | F |
| Sewers: | Septic |
| Water: | Dug Well |
| Water Supply Types: | Dug Well |
| Utilities-Cable: | Y |
| Utilities-Hydro: | Y |
$
%
Years
This calculator is for demonstration purposes only. Always consult a professional
financial advisor before making personal financial decisions.
| Although the information displayed is believed to be accurate, no warranties or representations are made of any kind. |
| RE/MAX ROUGE RIVER REALTY LTD. |
|
|

Wally Islam
Real Estate Broker
Dir:
416-949-2626
Bus:
416-293-8500
Fax:
905-913-8585
| Book Showing | Email a Friend |
Jump To:
At a Glance:
| Type: | Freehold - Detached |
| Area: | Hastings |
| Municipality: | Stirling-Rawdon |
| Neighbourhood: | Rawdon Ward |
| Style: | 2-Storey |
| Approximate Age: | 100+ |
| Tax: | $3,584 |
| Beds: | 3+1 |
| Baths: | 3 |
| Fireplace: | Y |
| Pool: | None |
Locatin Map:
Payment Calculator:
