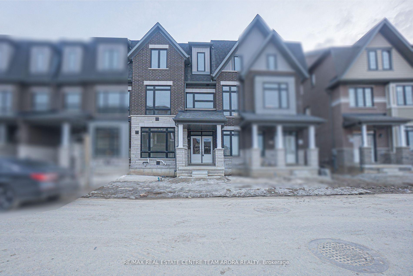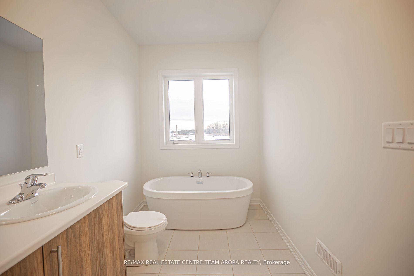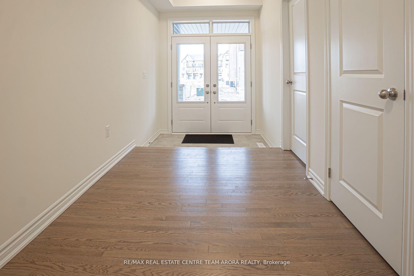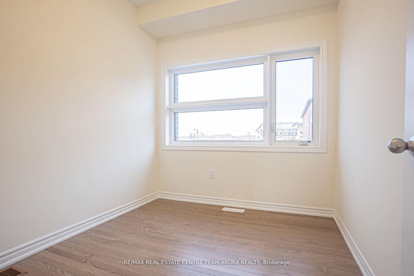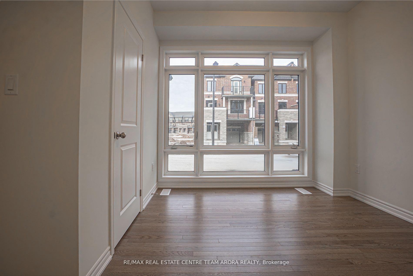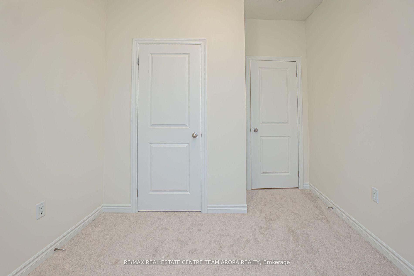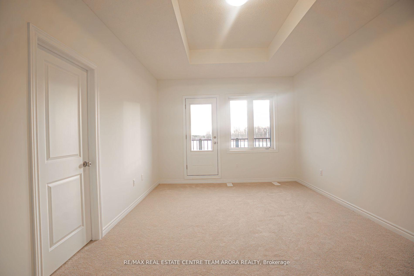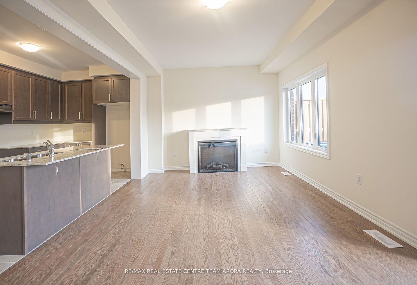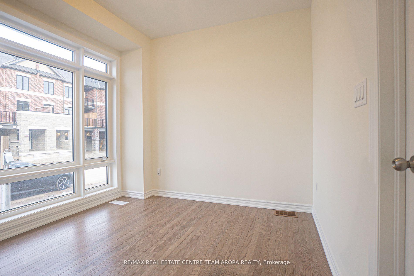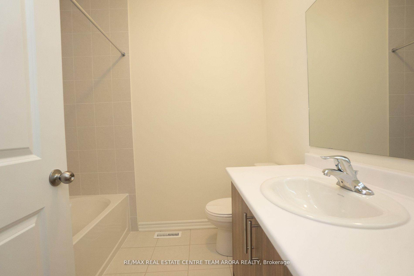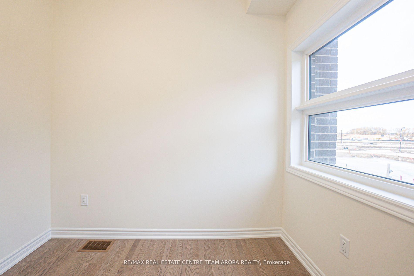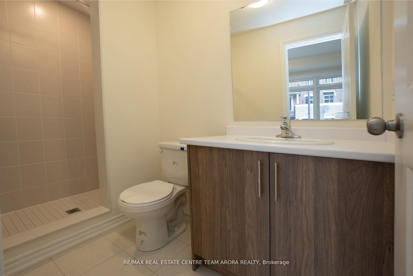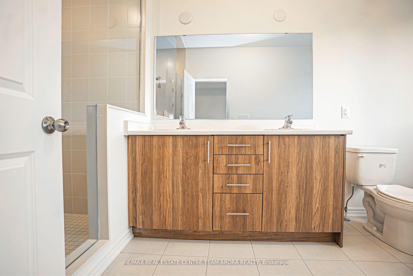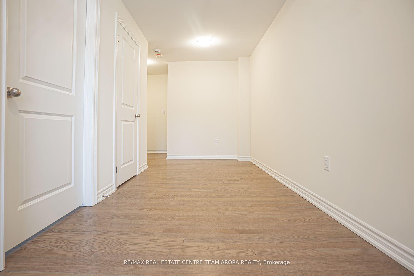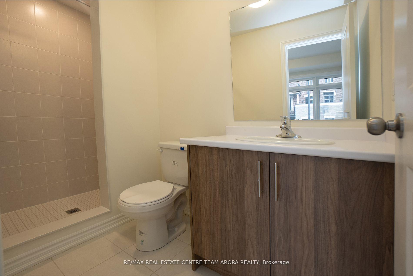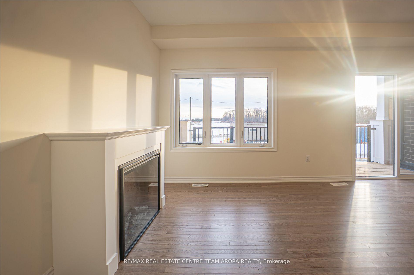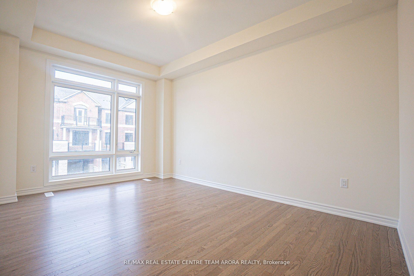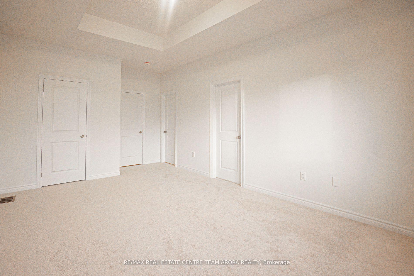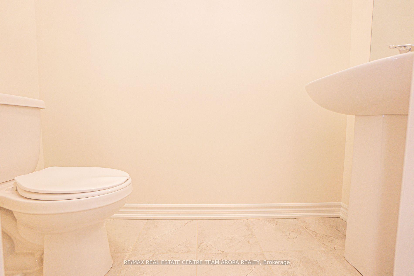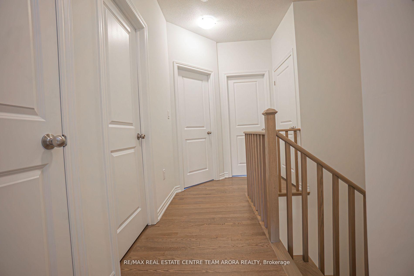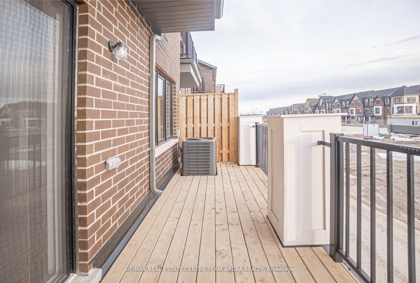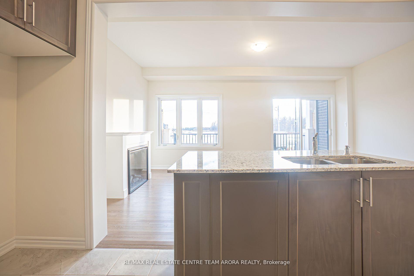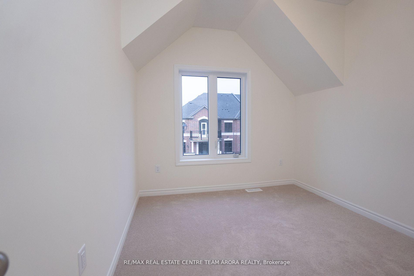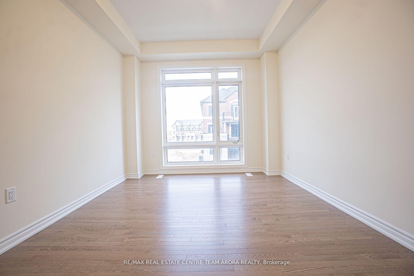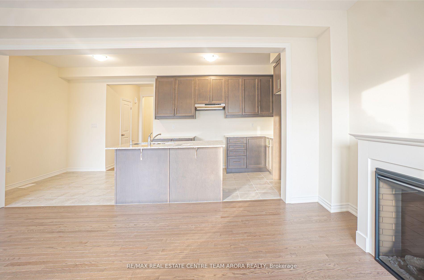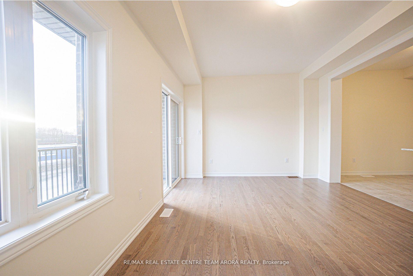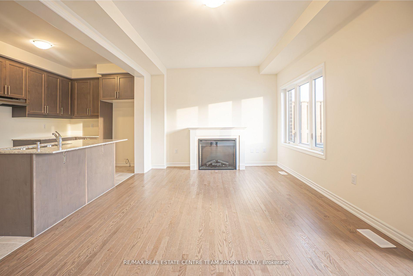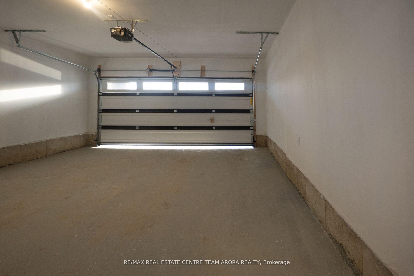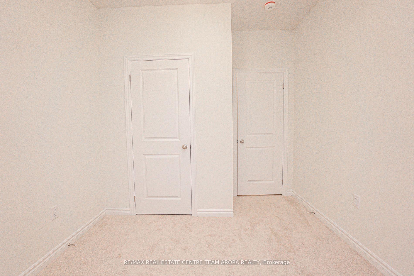$3,500
Available - For Rent
Listing ID: W12043280
58 Bonnington Driv , Brampton, L7A 0B8, Peel
| Stunning 4-Bedroom Townhouse for Lease in Northwest Brampton! This spacious and modern 3-storey freehold townhome at 58 Bonnington Drive offers 4 bedrooms, 4 bathrooms, an open-concept main floor with a Great Room featuring a walkout balcony, coffered ceilings, and hardwood flooring. The gourmet kitchen comes with stainless steel appliances, ample storage, and a breakfast area, while the primary bedroom boasts a 5-pc ensuite and a walk-in closet. Additional highlights include ensuite laundry, central air conditioning, and parking for 4 vehicles (built-in garage + driveway). Located in a prime area near parks, schools, shopping, transit, and major highways, this home is perfect for families and professionals alike. |
| Price | $3,500 |
| Taxes: | $0.00 |
| Occupancy by: | Vacant |
| Address: | 58 Bonnington Driv , Brampton, L7A 0B8, Peel |
| Directions/Cross Streets: | Bovaird Dr W/Coolhurst Ave |
| Rooms: | 10 |
| Bedrooms: | 4 |
| Bedrooms +: | 0 |
| Family Room: | T |
| Basement: | Unfinished |
| Furnished: | Unfu |
| Level/Floor | Room | Length(ft) | Width(ft) | Descriptions | |
| Room 1 | Main | Great Roo | 18.07 | 10.99 | Hardwood Floor, Coffered Ceiling(s), W/O To Balcony |
| Room 2 | Main | Dining Ro | 10.36 | 14.79 | Hardwood Floor, Coffered Ceiling(s), Large Window |
| Room 3 | Main | Kitchen | 10.07 | 7.77 | Tile Floor, Combined w/Br, Stainless Steel Appl |
| Room 4 | Main | Breakfast | 7.97 | 8.17 | Hardwood Floor, Combined w/Kitchen |
| Room 5 | Main | Study | 7.97 | 8.59 | Hardwood Floor, Window |
| Room 6 | Third | Primary B | 11.09 | 15.97 | 5 Pc Ensuite, Walk-In Closet(s) |
| Room 7 | Third | Bedroom 2 | 9.18 | 10.36 | Closet, Window |
| Room 8 | Third | Bedroom 3 | 9.38 | 8.99 | Closet, Window |
| Room 9 | Ground | Bedroom 4 | 9.48 | 9.97 | Large Window, Closet |
| Washroom Type | No. of Pieces | Level |
| Washroom Type 1 | 2 | Ground |
| Washroom Type 2 | 2 | Main |
| Washroom Type 3 | 5 | Third |
| Washroom Type 4 | 4 | Third |
| Washroom Type 5 | 0 |
| Total Area: | 0.00 |
| Property Type: | Att/Row/Townhouse |
| Style: | 3-Storey |
| Exterior: | Brick |
| Garage Type: | Built-In |
| Drive Parking Spaces: | 2 |
| Pool: | None |
| Laundry Access: | Ensuite |
| CAC Included: | N |
| Water Included: | N |
| Cabel TV Included: | N |
| Common Elements Included: | N |
| Heat Included: | N |
| Parking Included: | Y |
| Condo Tax Included: | N |
| Building Insurance Included: | N |
| Fireplace/Stove: | Y |
| Heat Type: | Forced Air |
| Central Air Conditioning: | Central Air |
| Central Vac: | N |
| Laundry Level: | Syste |
| Ensuite Laundry: | F |
| Sewers: | Sewer |
| Although the information displayed is believed to be accurate, no warranties or representations are made of any kind. |
| RE/MAX REAL ESTATE CENTRE TEAM ARORA REALTY |
|
|

Wally Islam
Real Estate Broker
Dir:
416-949-2626
Bus:
416-293-8500
Fax:
905-913-8585
| Book Showing | Email a Friend |
Jump To:
At a Glance:
| Type: | Freehold - Att/Row/Townhouse |
| Area: | Peel |
| Municipality: | Brampton |
| Neighbourhood: | Northwest Brampton |
| Style: | 3-Storey |
| Beds: | 4 |
| Baths: | 4 |
| Fireplace: | Y |
| Pool: | None |
Locatin Map:
