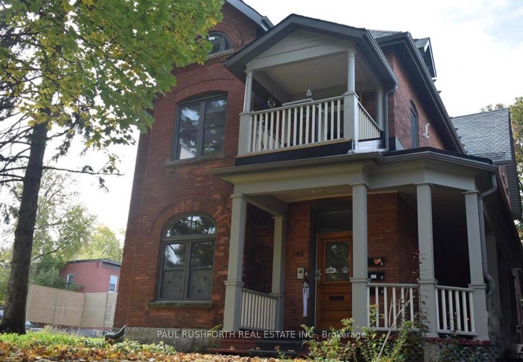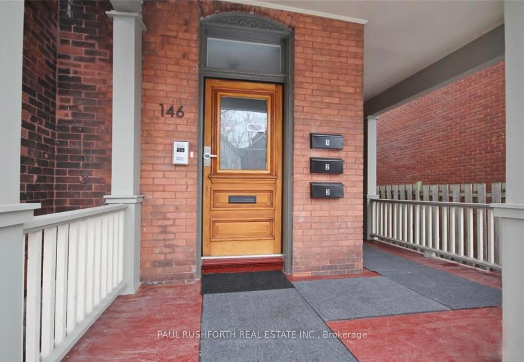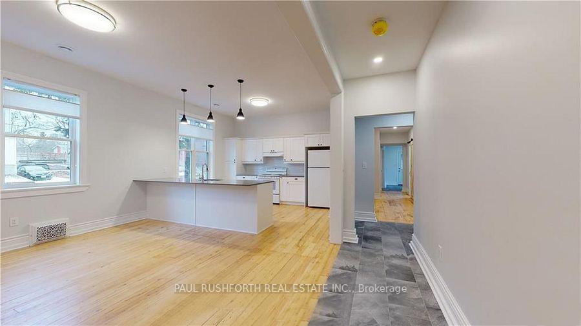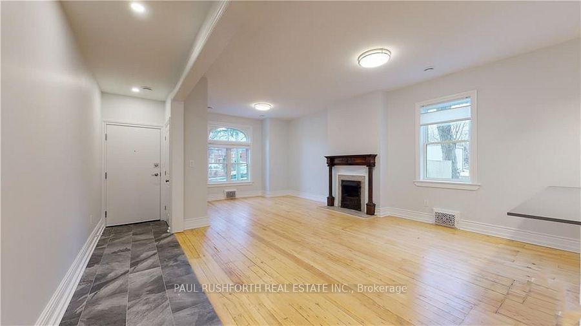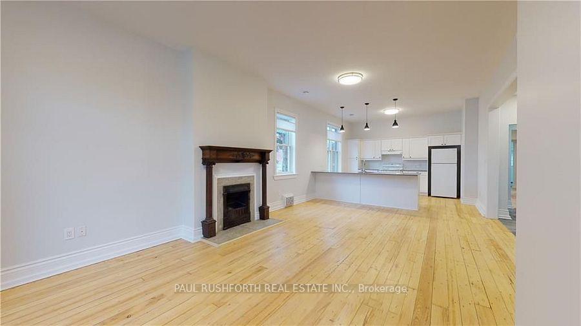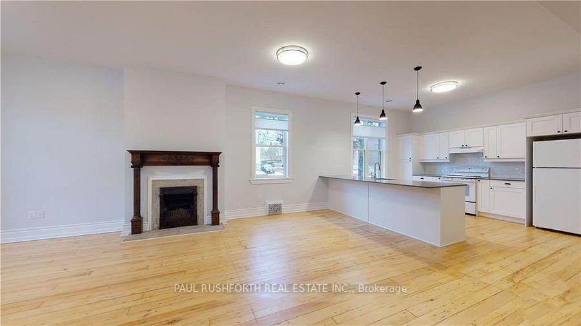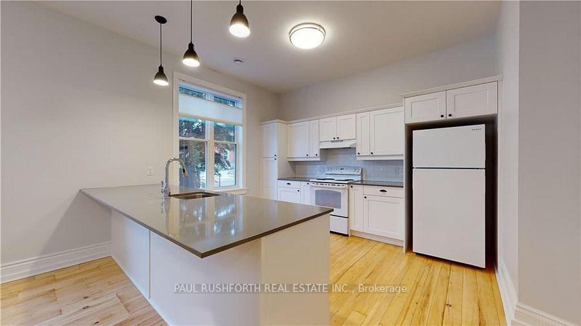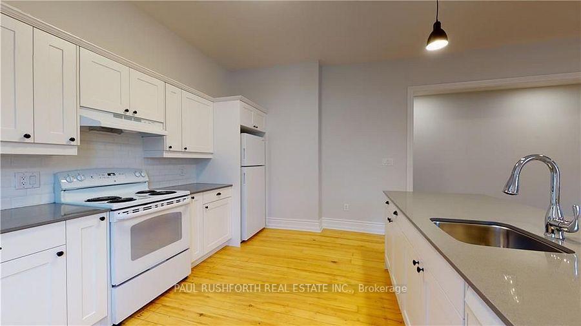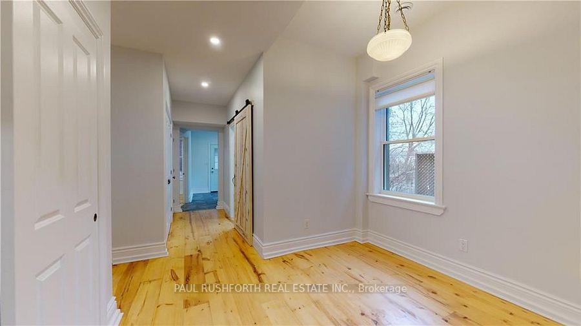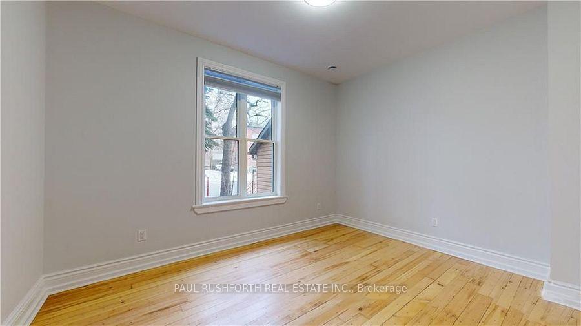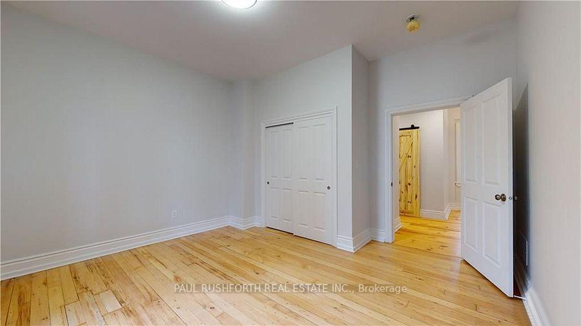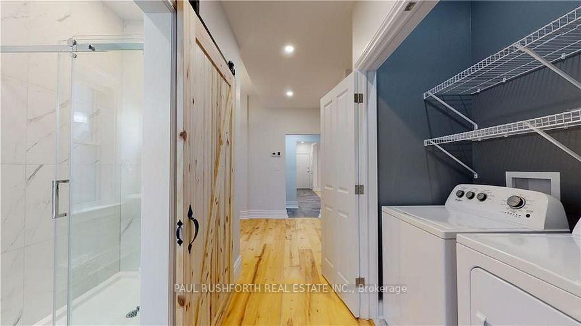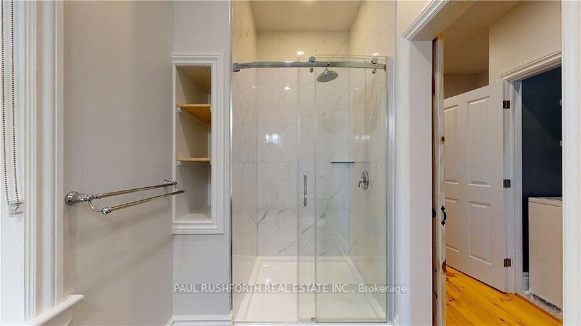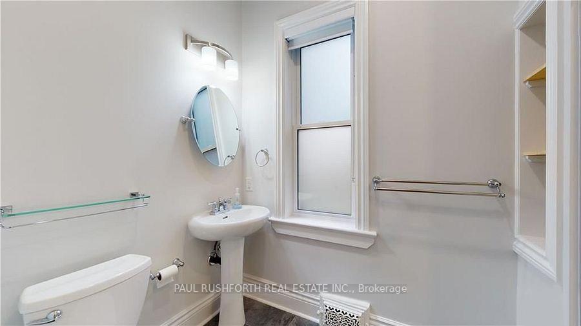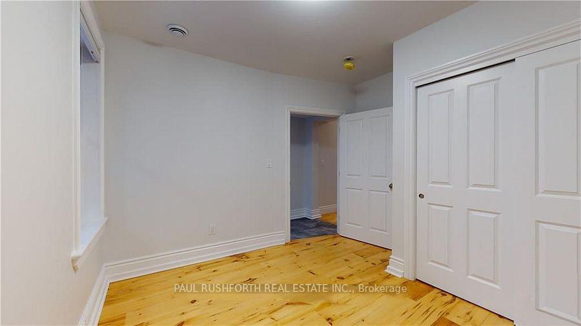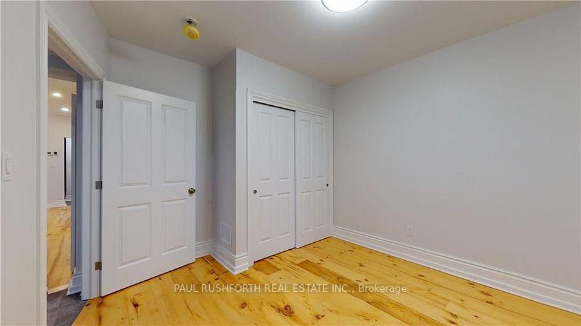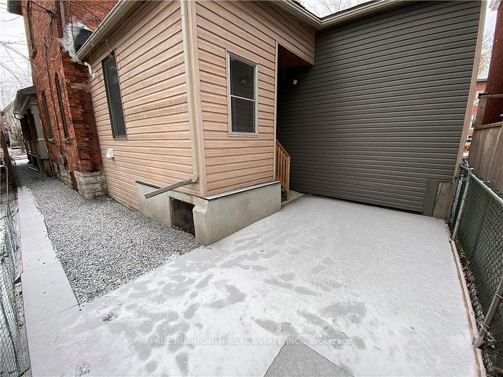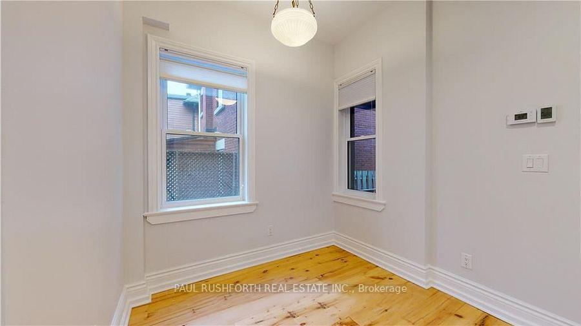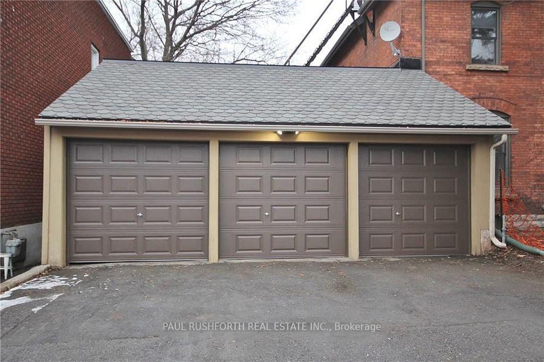$3,100
Available - For Rent
Listing ID: X12054313
146 Bayswater Aven , West Centre Town, K1Y 2G1, Ottawa
| One-of-a-kind! Stunning, extensively renovated ground floor suite in heritage-listed triplex. Old world charm meets new world convenience. Features wraparound porch with separate entrance, private rear terrace and 1 garage space. Inside, this beautiful, homelike space offers loads of natural light, soaring ceilings, two bedrooms and den with original pine floors and period-appropriate details. A huge, open concept living/dining area with original mantle and decorative fireplace flows into the designer kitchen. Quartz counters top the large prep/eating island. The bright bathroom includes a barn door, large custom shower, pedestal sink, built-in storage and slate-like ceramic floors. Individually controlled heat and AC, in-suite laundry. This gorgeous Hintonburg property is an easy stroll to shops and restaurants along the Wellington West corridor and Dows Lake, Little Italy, Experimental Farm, nearby parks and buses/LRT. Photos taken prior to current tenant. |
| Price | $3,100 |
| Taxes: | $0.00 |
| Occupancy by: | Tenant |
| Address: | 146 Bayswater Aven , West Centre Town, K1Y 2G1, Ottawa |
| Directions/Cross Streets: | CORNER OF GLADSTONE AND BAYSWATER AVE. |
| Rooms: | 8 |
| Bedrooms: | 2 |
| Bedrooms +: | 0 |
| Family Room: | F |
| Basement: | None, Other |
| Furnished: | Unfu |
| Level/Floor | Room | Length(ft) | Width(ft) | Descriptions | |
| Room 1 | Main | Foyer | 23.71 | 3.48 | |
| Room 2 | Main | Living Ro | 24.08 | 14.89 | |
| Room 3 | Main | Kitchen | 14.24 | 12.14 | |
| Room 4 | Main | Den | 12.89 | 10.82 | |
| Room 5 | Main | Primary B | 14.24 | 13.32 | |
| Room 6 | Main | Bedroom 2 | 11.38 | 11.05 |
| Washroom Type | No. of Pieces | Level |
| Washroom Type 1 | 3 | Main |
| Washroom Type 2 | 0 | |
| Washroom Type 3 | 0 | |
| Washroom Type 4 | 0 | |
| Washroom Type 5 | 0 |
| Total Area: | 0.00 |
| Approximatly Age: | 100+ |
| Property Type: | Triplex |
| Style: | Apartment |
| Exterior: | Brick |
| Garage Type: | Detached |
| (Parking/)Drive: | Reserved/A |
| Drive Parking Spaces: | 1 |
| Park #1 | |
| Parking Type: | Reserved/A |
| Park #2 | |
| Parking Type: | Reserved/A |
| Pool: | None |
| Laundry Access: | In Hall, Laun |
| Approximatly Age: | 100+ |
| Approximatly Square Footage: | 1100-1500 |
| Property Features: | Public Trans |
| CAC Included: | N |
| Water Included: | Y |
| Cabel TV Included: | N |
| Common Elements Included: | N |
| Heat Included: | N |
| Parking Included: | Y |
| Condo Tax Included: | N |
| Building Insurance Included: | N |
| Fireplace/Stove: | N |
| Heat Type: | Forced Air |
| Central Air Conditioning: | Central Air |
| Central Vac: | N |
| Laundry Level: | Syste |
| Ensuite Laundry: | F |
| Elevator Lift: | False |
| Sewers: | Sewer |
| Utilities-Cable: | A |
| Utilities-Hydro: | Y |
| Although the information displayed is believed to be accurate, no warranties or representations are made of any kind. |
| PAUL RUSHFORTH REAL ESTATE INC. |
|
|

Wally Islam
Real Estate Broker
Dir:
416-949-2626
Bus:
416-293-8500
Fax:
905-913-8585
| Book Showing | Email a Friend |
Jump To:
At a Glance:
| Type: | Freehold - Triplex |
| Area: | Ottawa |
| Municipality: | West Centre Town |
| Neighbourhood: | 4203 - Hintonburg |
| Style: | Apartment |
| Approximate Age: | 100+ |
| Beds: | 2 |
| Baths: | 1 |
| Fireplace: | N |
| Pool: | None |
Locatin Map:
