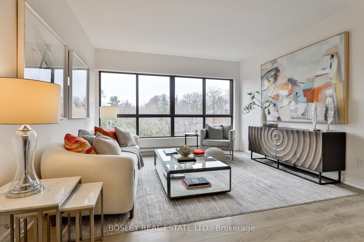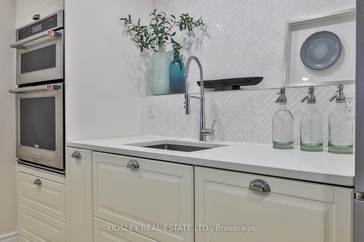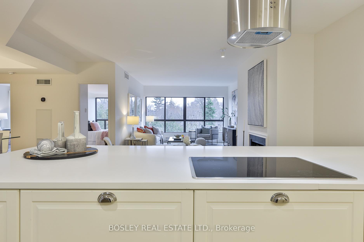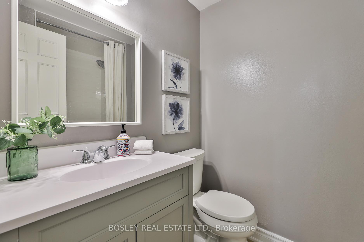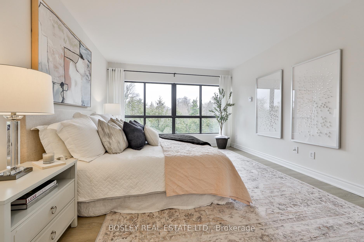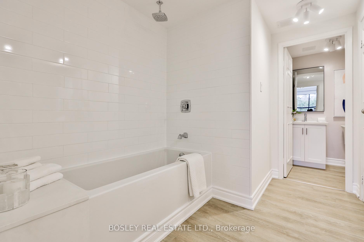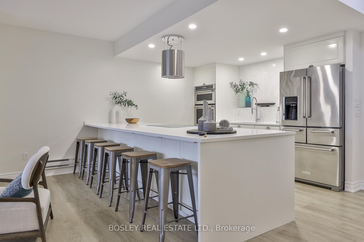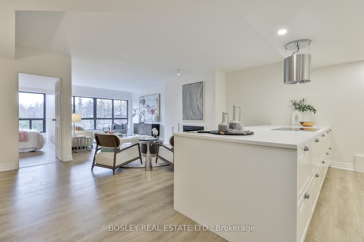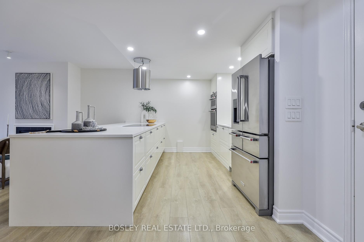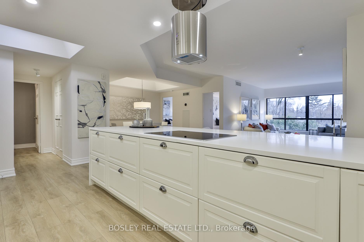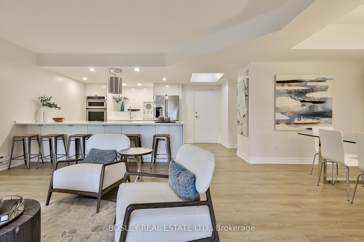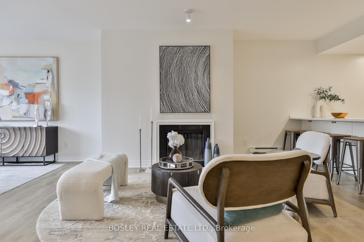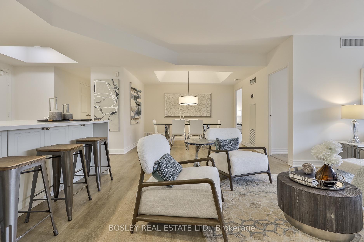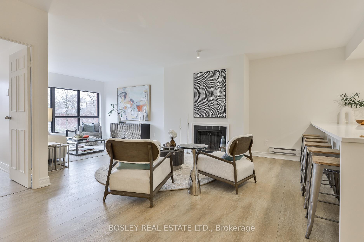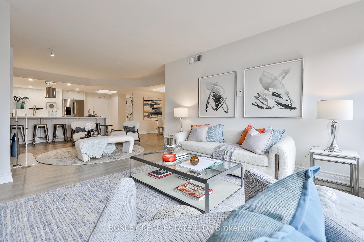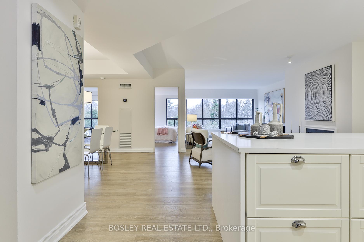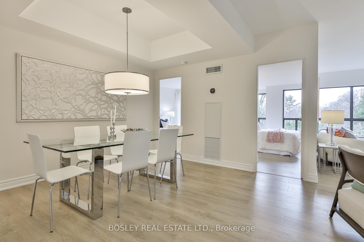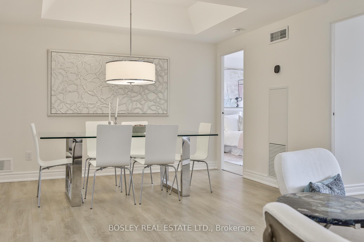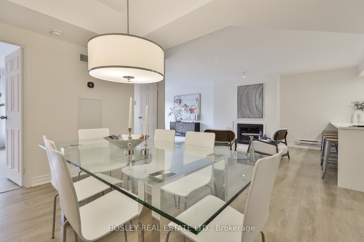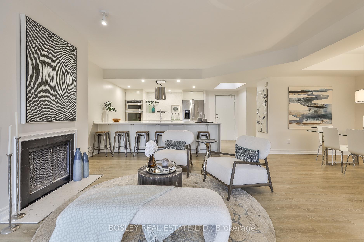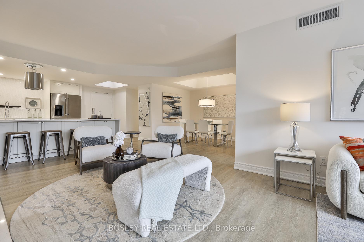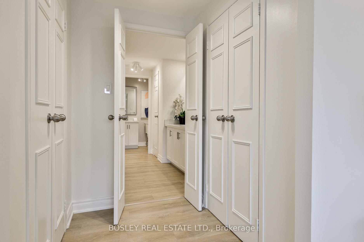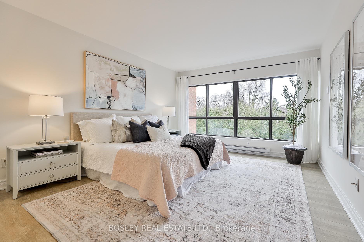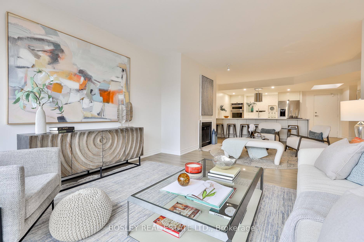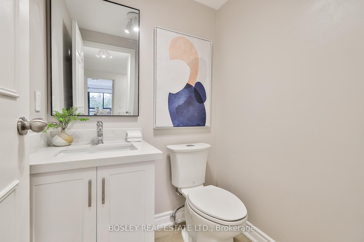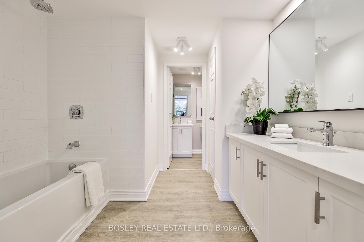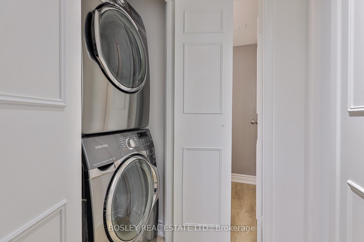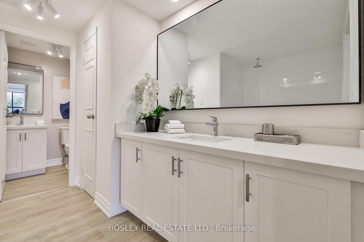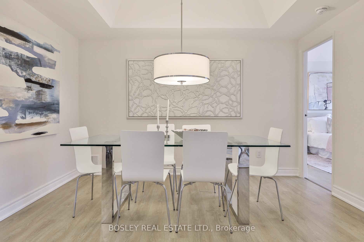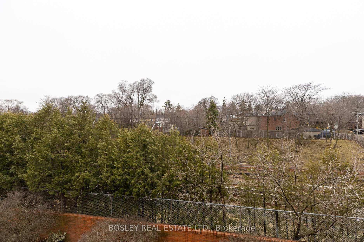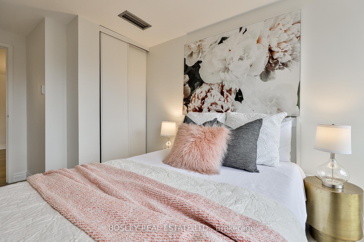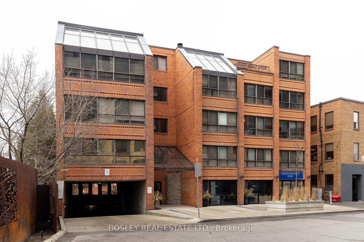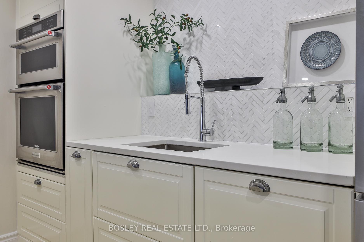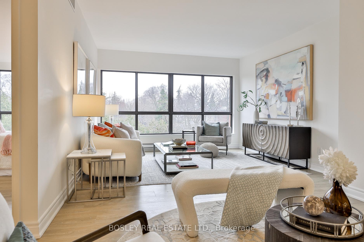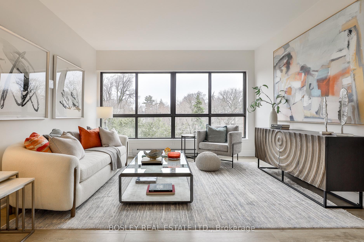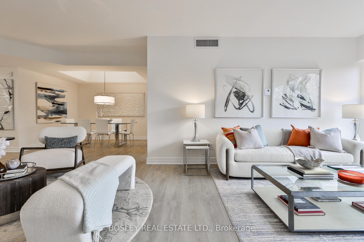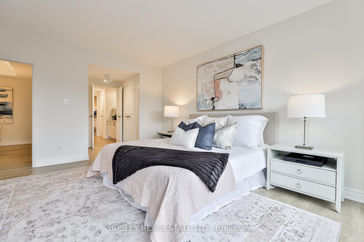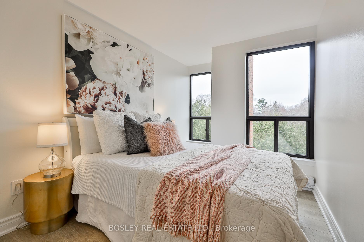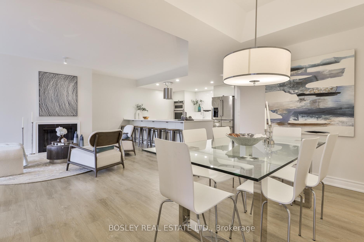$1,049,000
Available - For Sale
Listing ID: C12052862
20 Glebe Road West , Toronto, M5P 1C9, Toronto
| Welcome to Chaplin Place, a fabulous 4-storey, 24 unit boutique condo very peaceful west of Yonge St north of Davisville! This stunning 1244 SF suite has undergone a remarkable top to bottom renovation by the owner with love & attention to every detail. This suite shows luxury & sophistication from the bleached oak wood-laminate floors and designer light fixtures thruout, to the chef-inspired all white kitchen with its 4 ft x 12 ft centre island w/quartz countertops and specialty hood range. The kitchen overlooks the family rm & living rm. You'll enjoy the view right thru the suite to the wall-to-wall west-facing unobstructed view of trees & greenery. It's ideal for entertaining or for quiets nights at home by the wood burning fireplace. The dining room is separate to one side so it's not sharing space with the living/family area but still an open concept for entertaining friends & family. From there we're led to the oversized and beautifully appointed primary bdrm with more wall-to-ceiling windows, same west-facing unobstructed views and boasts his/hers closets leading to the beautiful all-white ensuite bathroom with a very large soaker tub & rainfall shower and a separate toilet room with a 2nd vanity for those mornings when everyone has to get going early. The second bdrm is a good size, still with the same western-view with a large closet. And the 3 PC bathroom is versatile, it's by the laundry closet and serves as a powder room too. This suite comes complete with parking & locker. Just step out to Yonge St and walk to the Davisville subway. Get your groceries at Farm Boy or quality meats at The Friendly Butcher. Go for dinner at Tabule or Little Sister they're all within 5 mins walking distance. Being on the west side of Yonge St closer to Davisville, is infinitely quieter than Y&E. And if it's action you want, you're an 8 min walk to Yonge & Eglinton. This is a rare gem so don't miss out! |
| Price | $1,049,000 |
| Taxes: | $4019.92 |
| Occupancy by: | Vacant |
| Address: | 20 Glebe Road West , Toronto, M5P 1C9, Toronto |
| Postal Code: | M5P 1C9 |
| Province/State: | Toronto |
| Directions/Cross Streets: | Yonge & Belsize |
| Level/Floor | Room | Length(ft) | Width(ft) | Descriptions | |
| Room 1 | Flat | Kitchen | 11.32 | 10.17 | Centre Island, B/I Appliances, Open Concept |
| Room 2 | Flat | Dining Ro | 11.64 | 11.81 | Coffered Ceiling(s), Open Concept, 3 Pc Bath |
| Room 3 | Flat | Family Ro | 13.02 | 25.78 | Fireplace, Open Concept, Combined w/Living |
| Room 4 | Flat | Living Ro | 13.02 | 25.78 | Window Floor to Ceil, West View |
| Room 5 | Flat | Primary B | 12.73 | 15.97 | Window Floor to Ceil, His and Hers Closets, 5 Pc Ensuite |
| Room 6 | Flat | Bedroom 2 | 7.97 | 13.58 | Closet, West View |
| Washroom Type | No. of Pieces | Level |
| Washroom Type 1 | 5 | Flat |
| Washroom Type 2 | 3 | Flat |
| Washroom Type 3 | 0 | |
| Washroom Type 4 | 0 | |
| Washroom Type 5 | 0 |
| Total Area: | 0.00 |
| Approximatly Age: | 31-50 |
| Washrooms: | 2 |
| Heat Type: | Baseboard |
| Central Air Conditioning: | Central Air |
$
%
Years
This calculator is for demonstration purposes only. Always consult a professional
financial advisor before making personal financial decisions.
| Although the information displayed is believed to be accurate, no warranties or representations are made of any kind. |
| BOSLEY REAL ESTATE LTD. |
|
|

Wally Islam
Real Estate Broker
Dir:
416-949-2626
Bus:
416-293-8500
Fax:
905-913-8585
| Virtual Tour | Book Showing | Email a Friend |
Jump To:
At a Glance:
| Type: | Com - Condo Apartment |
| Area: | Toronto |
| Municipality: | Toronto C03 |
| Neighbourhood: | Yonge-Eglinton |
| Style: | Apartment |
| Approximate Age: | 31-50 |
| Tax: | $4,019.92 |
| Maintenance Fee: | $1,068.07 |
| Beds: | 2 |
| Baths: | 2 |
| Fireplace: | Y |
Locatin Map:
Payment Calculator:
