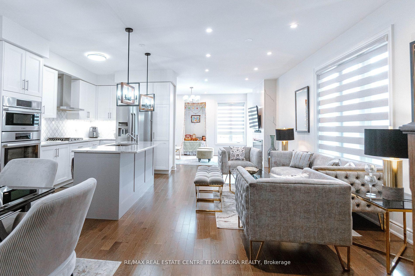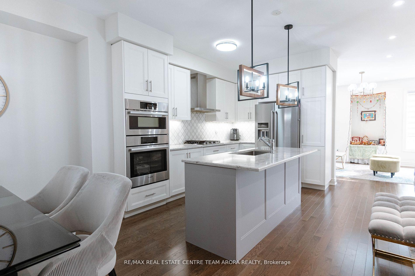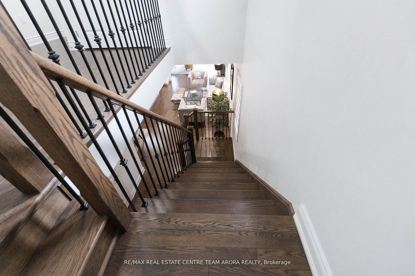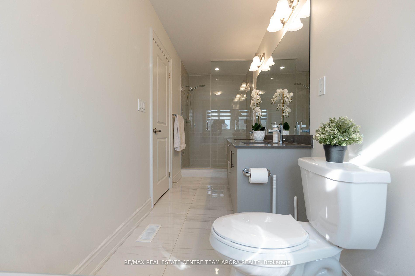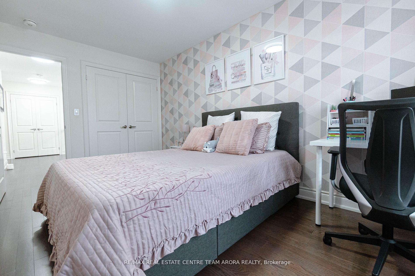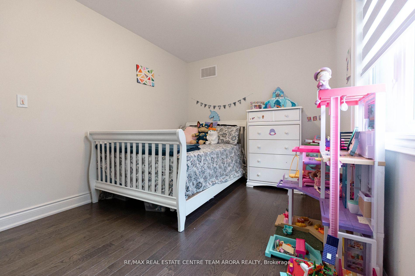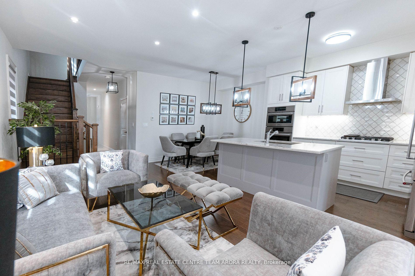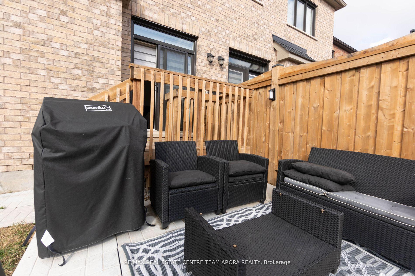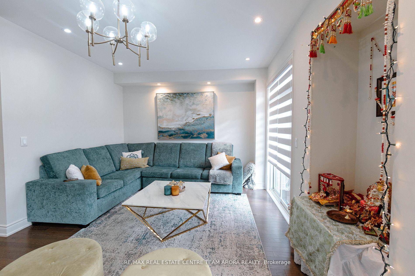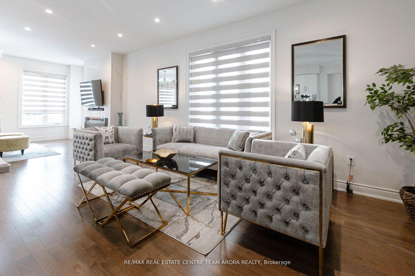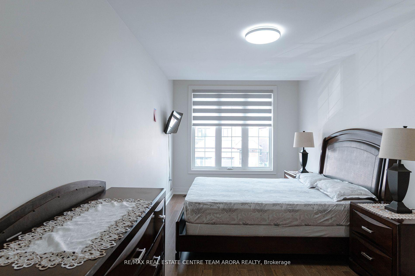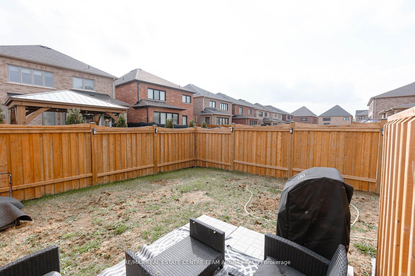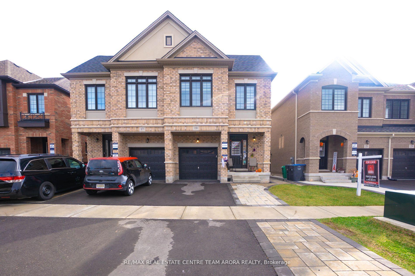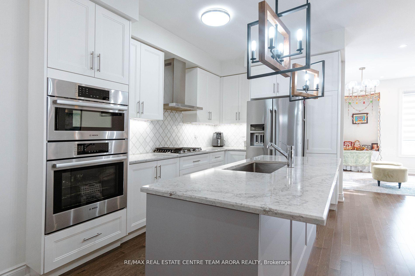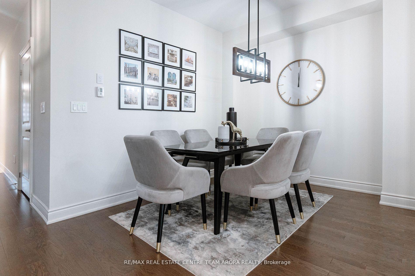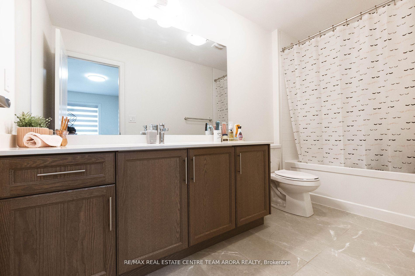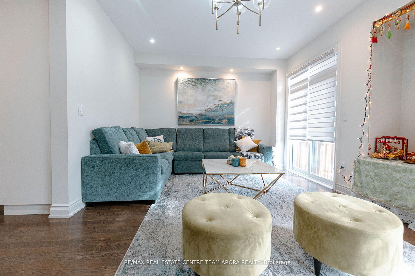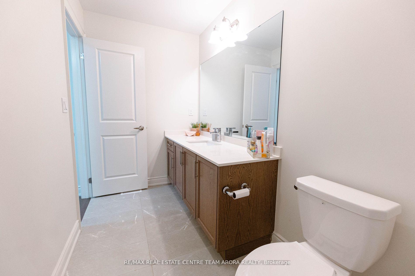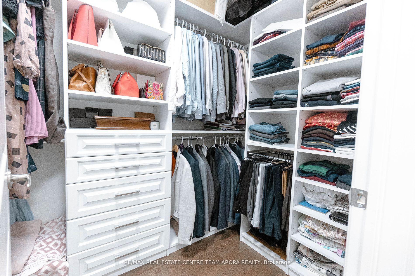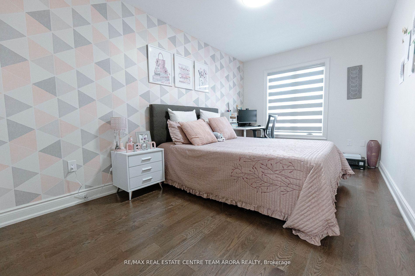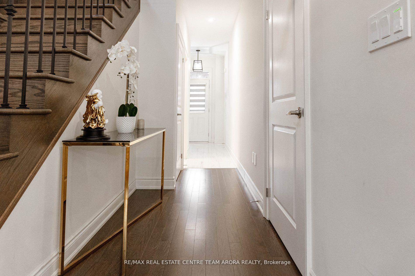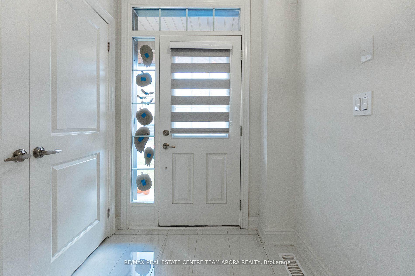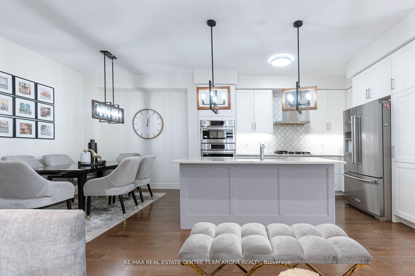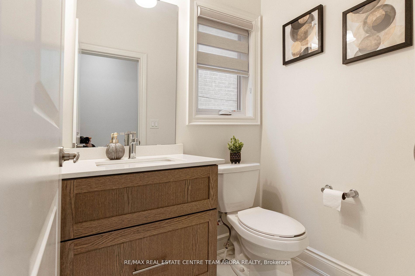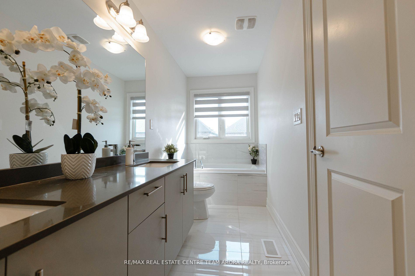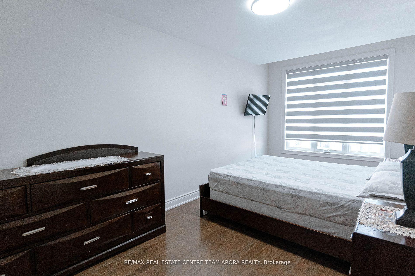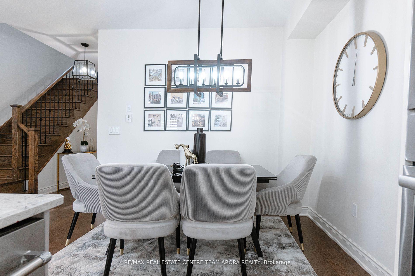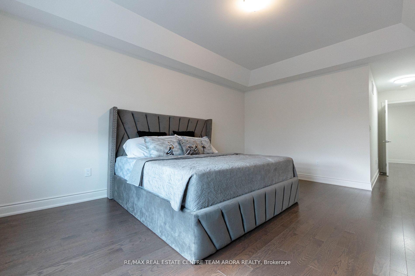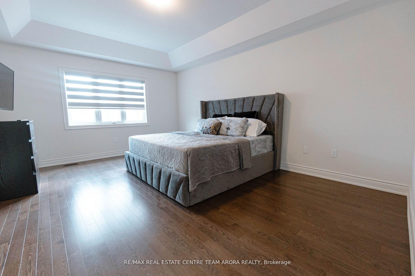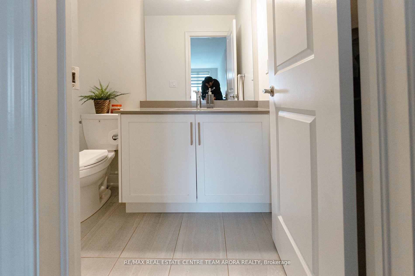$3,600
Available - For Rent
Listing ID: W12047303
19 Banner Elk Stre , Brampton, L6Y 6J6, Peel
| Experience luxury in this Highly Upgraded 4-bed, 4-bath semi-detached home, nestled in most prestigious neighborhood of Bram west. Bright & Spacious Living & Dining Room. Chef's Delight Open Concept Kitchen w/ Built-In High End S/S Appliances, Quartz Countertops, Backsplash & Breakfast Bar. Cozy Family Room With Quartz Feature Wall W/Modern Electric Fireplace Walk-out To Yard. Hardwood Floor & Smooth Ceilings Throughout. Pot Lights On Main floor. To make the tiny little things easier there are closet organizers in all the closets. Primary bedroom Comes with High Ceiling, W/I Closet & 6pc ensuite W/Frameless standing Shower. 2nd Master Bedroom Comes W/4Pc Ensuite w/Standing shower. Other Two Good Size Bedrooms with 4Pc Bath. Convenient Laundry On 2nd Floor. Basement is rented separately and the Upper & Lower tenants share Utilities 70/30. |
| Price | $3,600 |
| Taxes: | $0.00 |
| Occupancy by: | Tenant |
| Address: | 19 Banner Elk Stre , Brampton, L6Y 6J6, Peel |
| Directions/Cross Streets: | Heritage Rd/Embleton Rd |
| Rooms: | 8 |
| Bedrooms: | 4 |
| Bedrooms +: | 0 |
| Family Room: | T |
| Basement: | None |
| Furnished: | Unfu |
| Level/Floor | Room | Length(ft) | Width(ft) | Descriptions | |
| Room 1 | Main | Family Ro | 18.6 | 12 | Hardwood Floor, Fireplace, W/O To Yard |
| Room 2 | Main | Living Ro | 10 | 18.83 | Hardwood Floor, Pot Lights, Window |
| Room 3 | Main | Dining Ro | 8.53 | 9.02 | Hardwood Floor, Open Concept, Pot Lights |
| Room 4 | Main | Kitchen | 8.53 | 12.3 | Hardwood Floor, B/I Appliances, Quartz Counter |
| Room 5 | Second | Primary B | 12.14 | 17.02 | Hardwood Floor, Walk-In Closet(s), 5 Pc Ensuite |
| Room 6 | Second | Bedroom 2 | 9.02 | 13.02 | Hardwood Floor, Closet, Window |
| Room 7 | Second | Bedroom 3 | 9.02 | 14.83 | Hardwood Floor, 4 Pc Ensuite, Window |
| Room 8 | Second | Bedroom 4 | 9.12 | 18.7 | Hardwood Floor, Closet, Window |
| Washroom Type | No. of Pieces | Level |
| Washroom Type 1 | 2 | Main |
| Washroom Type 2 | 6 | Second |
| Washroom Type 3 | 4 | Second |
| Washroom Type 4 | 4 | Second |
| Washroom Type 5 | 0 |
| Total Area: | 0.00 |
| Property Type: | Semi-Detached |
| Style: | 2-Storey |
| Exterior: | Brick |
| Garage Type: | Built-In |
| (Parking/)Drive: | Private |
| Drive Parking Spaces: | 2 |
| Park #1 | |
| Parking Type: | Private |
| Park #2 | |
| Parking Type: | Private |
| Pool: | None |
| Laundry Access: | Ensuite |
| Property Features: | Park, Public Transit |
| CAC Included: | Y |
| Water Included: | N |
| Cabel TV Included: | N |
| Common Elements Included: | N |
| Heat Included: | N |
| Parking Included: | Y |
| Condo Tax Included: | N |
| Building Insurance Included: | N |
| Fireplace/Stove: | Y |
| Heat Type: | Forced Air |
| Central Air Conditioning: | Central Air |
| Central Vac: | N |
| Laundry Level: | Syste |
| Ensuite Laundry: | F |
| Sewers: | Sewer |
| Although the information displayed is believed to be accurate, no warranties or representations are made of any kind. |
| RE/MAX REAL ESTATE CENTRE TEAM ARORA REALTY |
|
|

Wally Islam
Real Estate Broker
Dir:
416-949-2626
Bus:
416-293-8500
Fax:
905-913-8585
| Book Showing | Email a Friend |
Jump To:
At a Glance:
| Type: | Freehold - Semi-Detached |
| Area: | Peel |
| Municipality: | Brampton |
| Neighbourhood: | Bram West |
| Style: | 2-Storey |
| Beds: | 4 |
| Baths: | 4 |
| Fireplace: | Y |
| Pool: | None |
Locatin Map:
