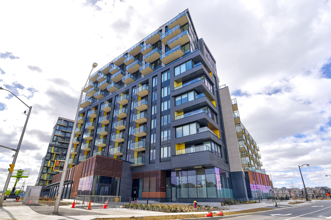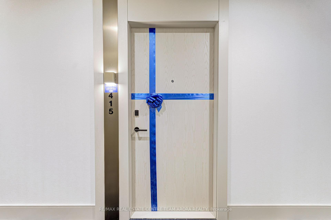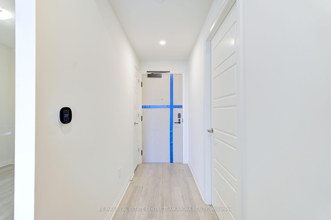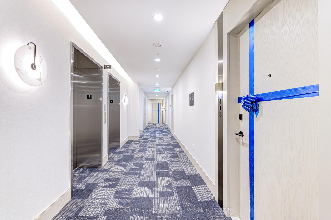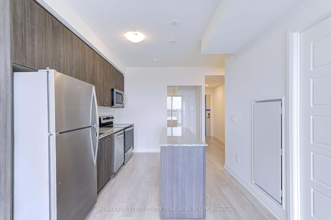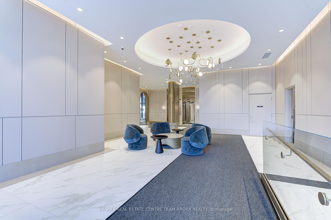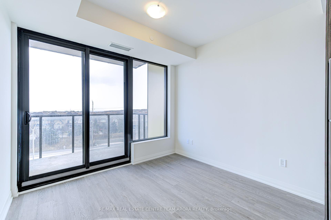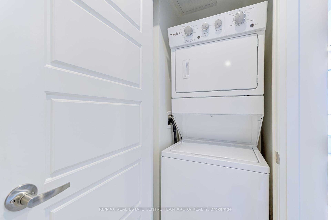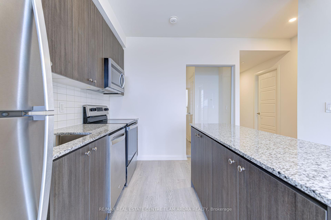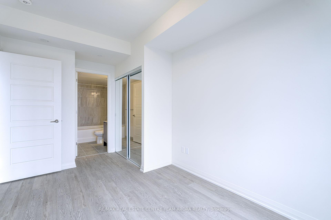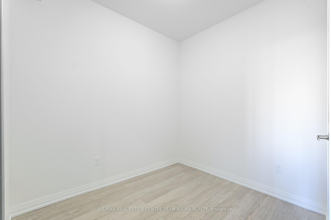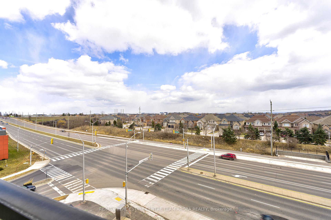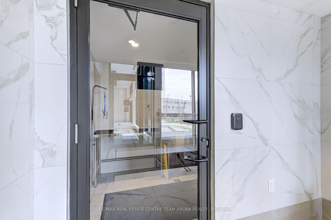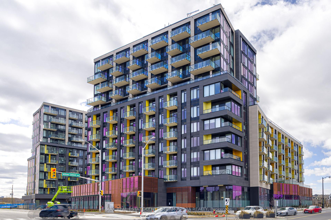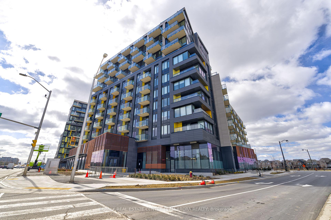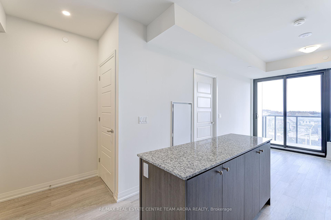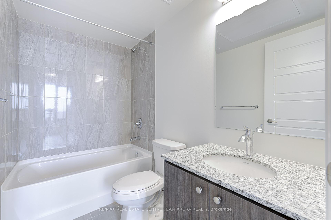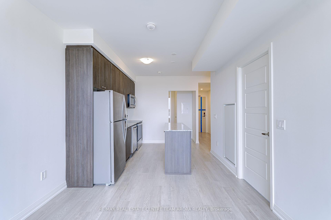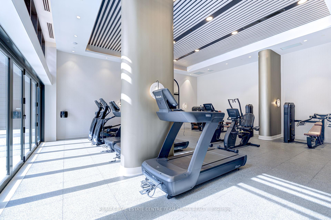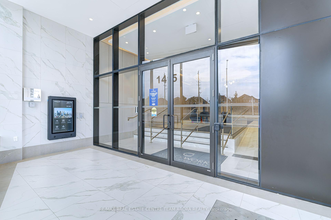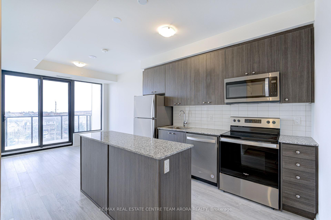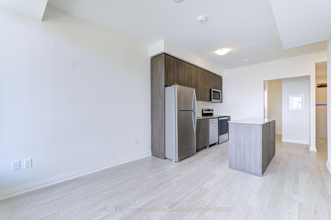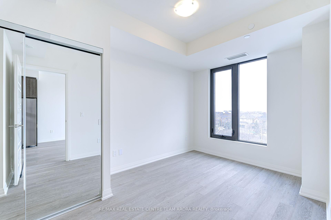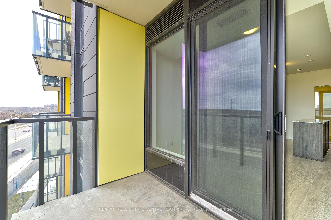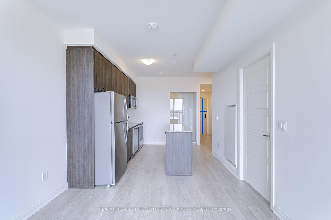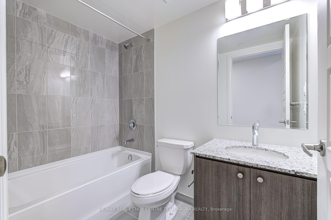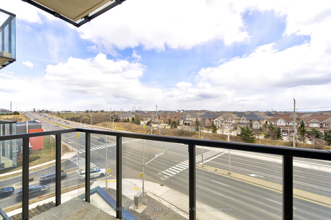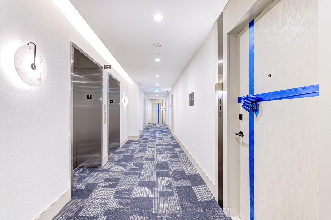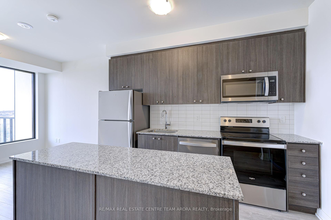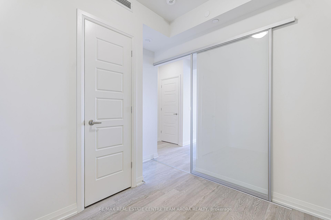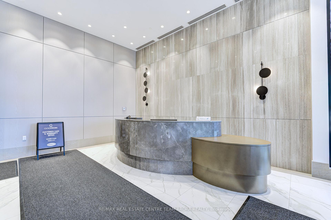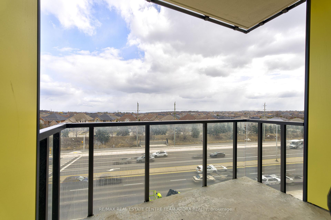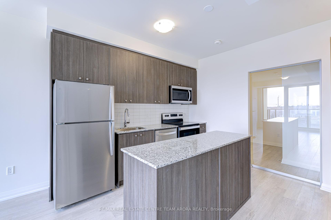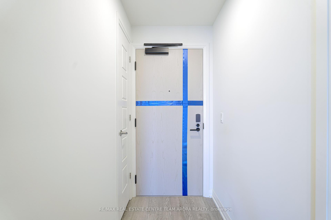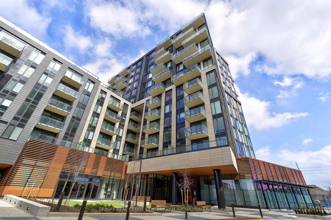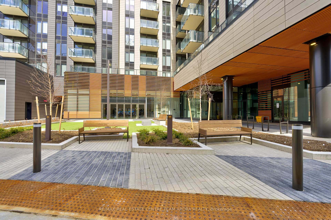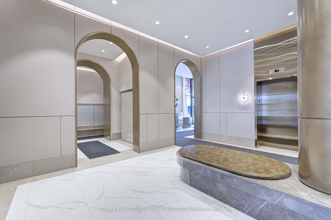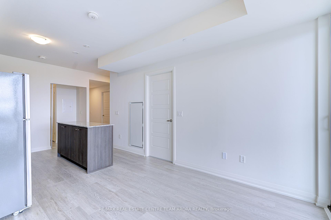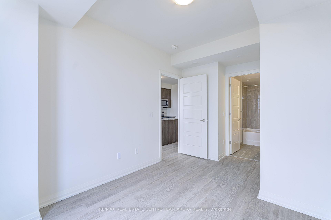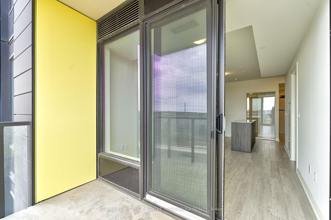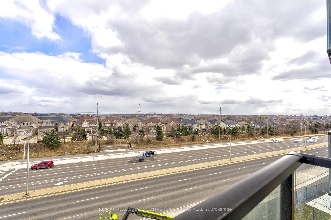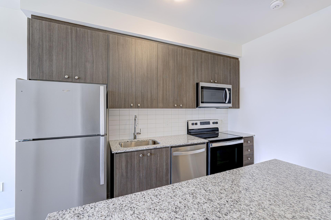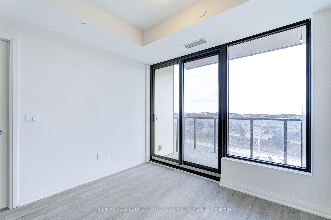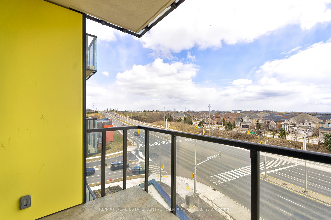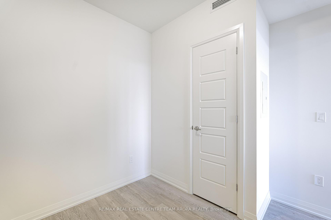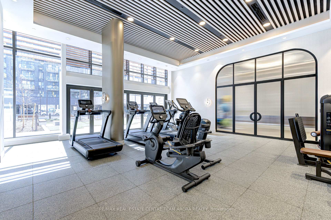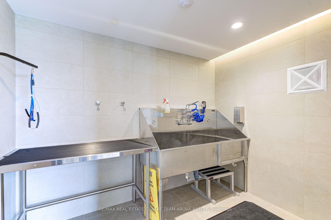$699,000
Available - For Sale
Listing ID: W12047447
1415 Dundas Stre East , Oakville, L6H 8A3, Halton
| Welcome to this brand new, Never Lived-in beautifully designed 2-bedroom 2 Bathroom condo located in the heart of Oakville's desirable Joshua Meadows community. This sun-filled unit features hardwood flooring throughout, an open-concept living and kitchen area with stainless steel appliances, a center island and a walkout to a private balcony, perfect for enjoying your morning coffee or evening unwind. The spacious primary bedroom includes a 4-piece ensuite and a large closet, while the second bedroom offers flexibility as a guest room or office with convenient sliding doors. With ensuite laundry, a dedicated locker, and one underground parking spot, this unit checks all the boxes. Enjoy peace of mind with low-maintenance living in a well-managed building, just minutes from major highways, public transit, shopping, schools, and parks. Ideal for first-time buyers, investors, or those looking to downsize in style. |
| Price | $699,000 |
| Taxes: | $0.00 |
| Occupancy by: | Vacant |
| Address: | 1415 Dundas Stre East , Oakville, L6H 8A3, Halton |
| Postal Code: | L6H 8A3 |
| Province/State: | Halton |
| Directions/Cross Streets: | Dundas St E/William Cutmore Blvd |
| Level/Floor | Room | Length(ft) | Width(ft) | Descriptions | |
| Room 1 | Main | Living Ro | 10.27 | 9.68 | Hardwood Floor, Combined w/Kitchen, W/O To Balcony |
| Room 2 | Main | Kitchen | 9.87 | 10.99 | Hardwood Floor, Centre Island, Stainless Steel Appl |
| Room 3 | Main | Primary B | 9.18 | 13.58 | Hardwood Floor, 4 Pc Ensuite, Closet |
| Room 4 | Main | Bedroom 2 | 7.18 | 8.79 | Hardwood Floor, Sliding Doors, Closet |
| Washroom Type | No. of Pieces | Level |
| Washroom Type 1 | 4 | Main |
| Washroom Type 2 | 4 | Main |
| Washroom Type 3 | 0 | |
| Washroom Type 4 | 0 | |
| Washroom Type 5 | 0 |
| Total Area: | 0.00 |
| Approximatly Age: | New |
| Sprinklers: | Conc |
| Washrooms: | 2 |
| Heat Type: | Forced Air |
| Central Air Conditioning: | Central Air |
$
%
Years
This calculator is for demonstration purposes only. Always consult a professional
financial advisor before making personal financial decisions.
| Although the information displayed is believed to be accurate, no warranties or representations are made of any kind. |
| RE/MAX REAL ESTATE CENTRE TEAM ARORA REALTY |
|
|

Wally Islam
Real Estate Broker
Dir:
416-949-2626
Bus:
416-293-8500
Fax:
905-913-8585
| Virtual Tour | Book Showing | Email a Friend |
Jump To:
At a Glance:
| Type: | Com - Co-op Apartment |
| Area: | Halton |
| Municipality: | Oakville |
| Neighbourhood: | 1010 - JM Joshua Meadows |
| Style: | Apartment |
| Approximate Age: | New |
| Maintenance Fee: | $355 |
| Beds: | 2 |
| Baths: | 2 |
| Fireplace: | N |
Locatin Map:
Payment Calculator:
