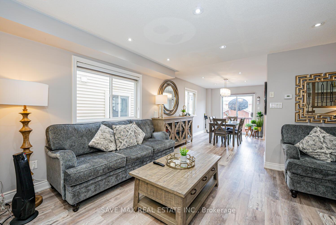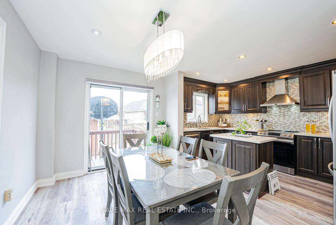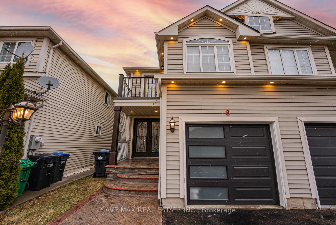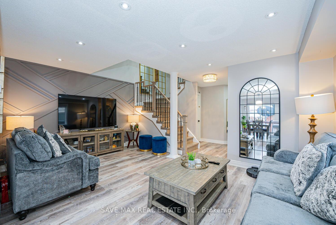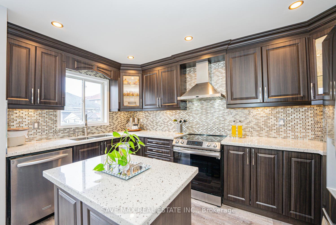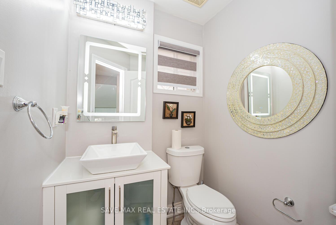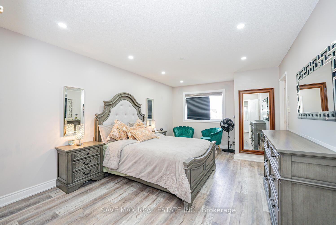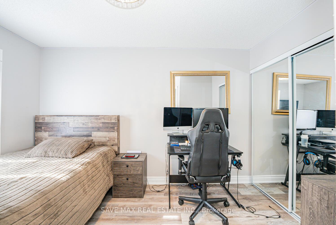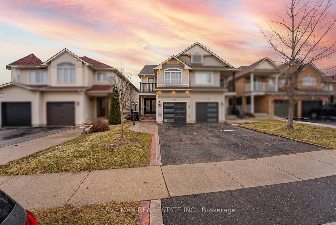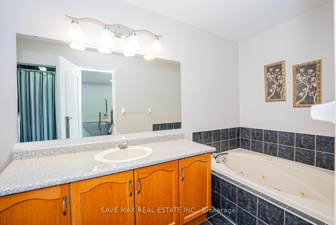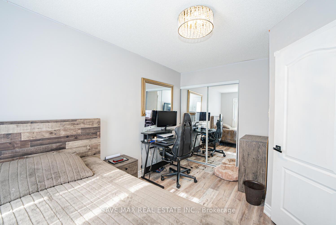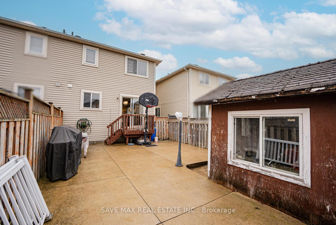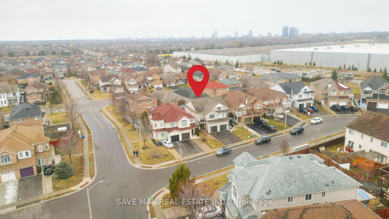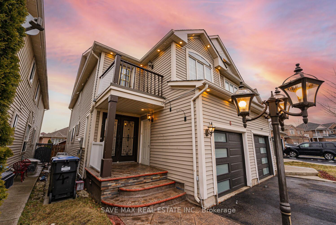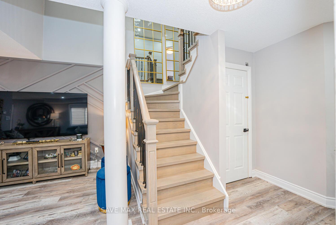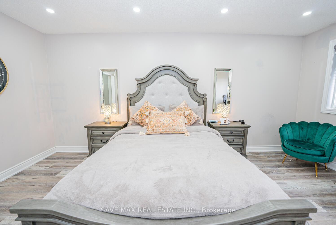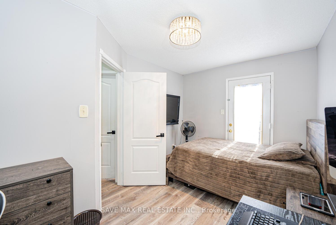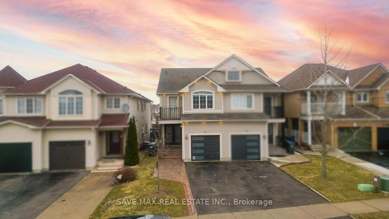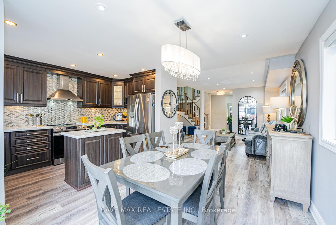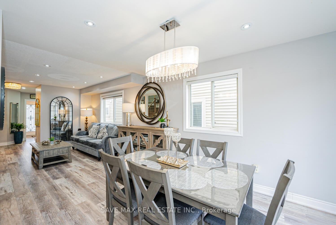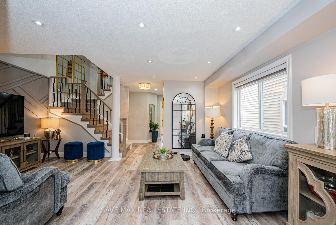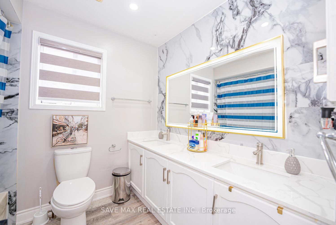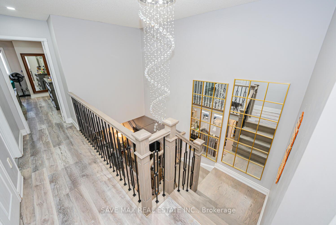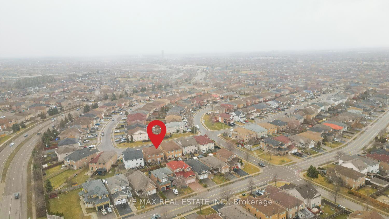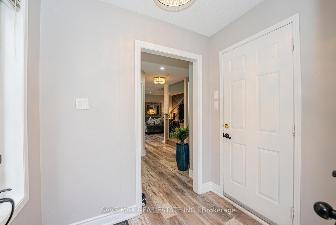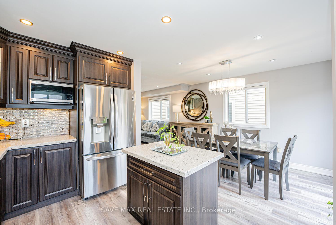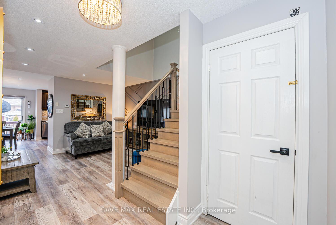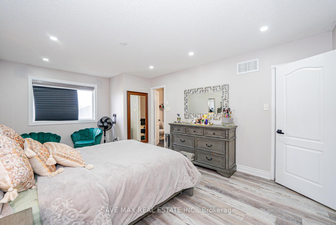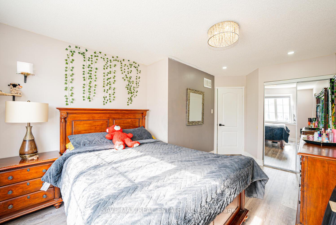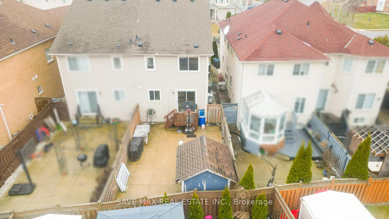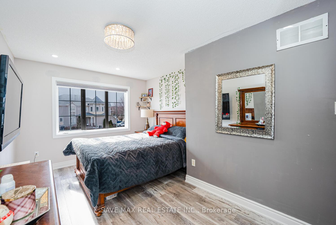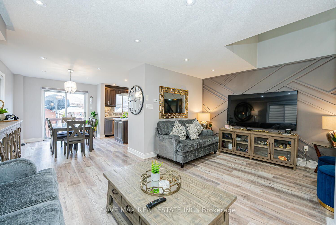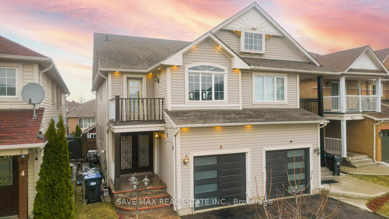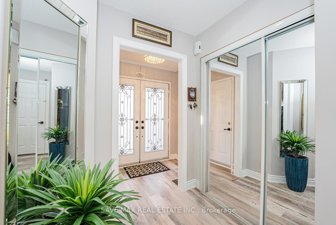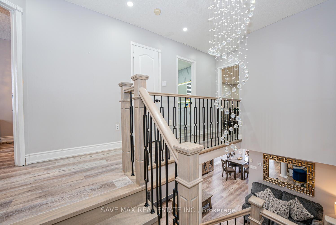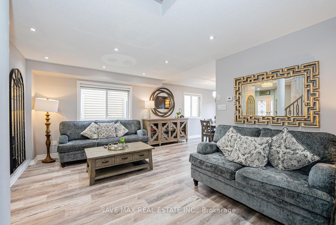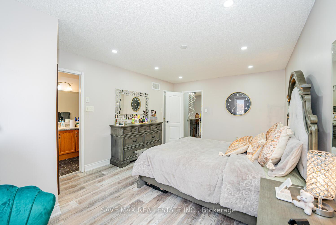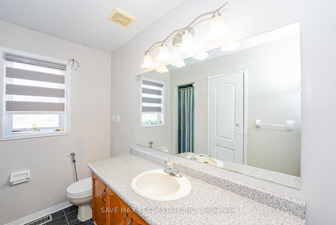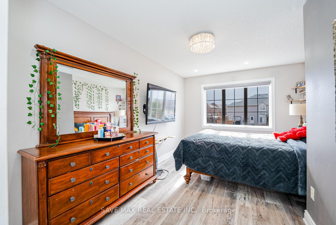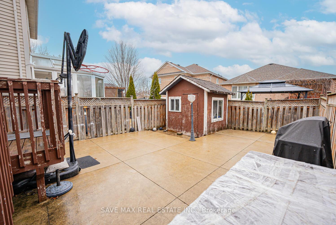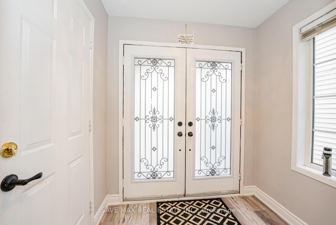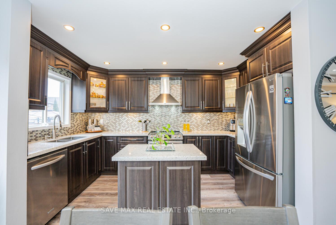$969,000
Available - For Sale
Listing ID: W12054192
6 Weather Vane Lane , Brampton, L6X 2R5, Peel
| Property Overview Type: Semi-Detached House Status: Fully Renovated Highlights-**Chef's Kitchen:-Gorgeous quartz countertops-Upgraded cabinets-beautiful backsplash tor a modern aesthetic-**Interior Features:-Wall-to-wall vinyl flooring throughout the home-Fully renovated bathrooms with modern fixtures-Luxurious Jacuzzi tub in the primary b4tdroom-Bright and clean atmosphere, creating a welcoming environment-**Entry & Doors:**-Impressive double door entry with stylish modern doors-Latest upgraded garage door tor added security and aesthetics- .mechanical Systems:**Recently replaced roof, air conditioner, and furnace-ensuring efficiency and peace of mind-Basement: -Fully finished with a separate entrance-Potential tor generating extra income Additional Information This beautifully renovated semi-detached home is truly a gem tor anyone seeking comfort and modern amenities. The spacious, bright layout complemented by high-quality finishes makes it perfect for family living or entertaining guests. With a finished basement that offers additional rental income potential, this property is not just a home, but a smart investment. Ideal For-Families seeking a move-in ready home-Investors looking for rental opportunities-Professionals desiring a modern, comfortable living space Schedule a Viewing Don't miss out on this exquisite property. Contact us today to schedule a viewing and se for yourself why this house is the perfect place to call home |
| Price | $969,000 |
| Taxes: | $4146.34 |
| Occupancy by: | Owner+T |
| Address: | 6 Weather Vane Lane , Brampton, L6X 2R5, Peel |
| Directions/Cross Streets: | Williams PKWY /Fletchers CREEK |
| Rooms: | 7 |
| Rooms +: | 2 |
| Bedrooms: | 3 |
| Bedrooms +: | 1 |
| Family Room: | F |
| Basement: | Finished, Separate Ent |
| Level/Floor | Room | Length(ft) | Width(ft) | Descriptions | |
| Room 1 | Main | Kitchen | 7.87 | 12.79 | Eat-in Kitchen, B/I Dishwasher, Centre Island |
| Room 2 | Main | Breakfast | 8.86 | 12.79 | Family Size Kitchen, W/O To Deck, Ceramic Backsplash |
| Room 3 | Main | Living Ro | 18.04 | 11.48 | Combined w/Dining |
| Room 4 | Main | Dining Ro | 18.04 | 11.48 | 4 Pc Ensuite, Separate Shower, Walk-In Closet(s) |
| Room 5 | Second | Primary B | 17.06 | 11.48 | |
| Room 6 | Second | Bedroom 2 | 14.1 | 10.17 | W/O To Balcony |
| Room 7 | Second | Bedroom 3 | 12.79 | 8.2 |
| Washroom Type | No. of Pieces | Level |
| Washroom Type 1 | 4 | Upper |
| Washroom Type 2 | 3 | Upper |
| Washroom Type 3 | 2 | Main |
| Washroom Type 4 | 3 | Basement |
| Washroom Type 5 | 0 |
| Total Area: | 0.00 |
| Approximatly Age: | 16-30 |
| Property Type: | Semi-Detached |
| Style: | 2-Storey |
| Exterior: | Vinyl Siding |
| Garage Type: | Built-In |
| (Parking/)Drive: | Private |
| Drive Parking Spaces: | 2 |
| Park #1 | |
| Parking Type: | Private |
| Park #2 | |
| Parking Type: | Private |
| Pool: | None |
| Approximatly Age: | 16-30 |
| Approximatly Square Footage: | 1500-2000 |
| Property Features: | Hospital, Library |
| CAC Included: | N |
| Water Included: | N |
| Cabel TV Included: | N |
| Common Elements Included: | N |
| Heat Included: | N |
| Parking Included: | N |
| Condo Tax Included: | N |
| Building Insurance Included: | N |
| Fireplace/Stove: | N |
| Heat Type: | Forced Air |
| Central Air Conditioning: | Central Air |
| Central Vac: | N |
| Laundry Level: | Syste |
| Ensuite Laundry: | F |
| Elevator Lift: | False |
| Sewers: | Sewer |
| Utilities-Cable: | Y |
| Utilities-Hydro: | Y |
$
%
Years
This calculator is for demonstration purposes only. Always consult a professional
financial advisor before making personal financial decisions.
| Although the information displayed is believed to be accurate, no warranties or representations are made of any kind. |
| SAVE MAX REAL ESTATE INC. |
|
|

Wally Islam
Real Estate Broker
Dir:
416-949-2626
Bus:
416-293-8500
Fax:
905-913-8585
| Virtual Tour | Book Showing | Email a Friend |
Jump To:
At a Glance:
| Type: | Freehold - Semi-Detached |
| Area: | Peel |
| Municipality: | Brampton |
| Neighbourhood: | Fletcher's Creek Village |
| Style: | 2-Storey |
| Approximate Age: | 16-30 |
| Tax: | $4,146.34 |
| Beds: | 3+1 |
| Baths: | 4 |
| Fireplace: | N |
| Pool: | None |
Locatin Map:
Payment Calculator:
