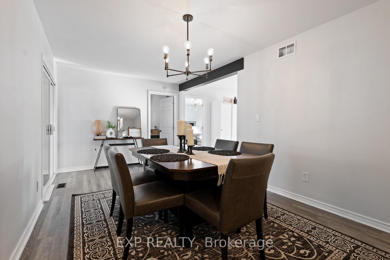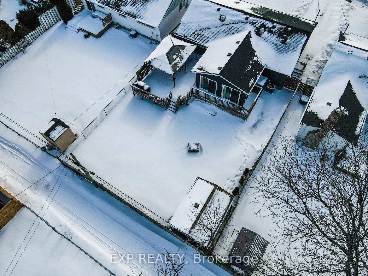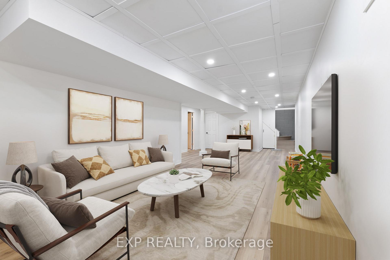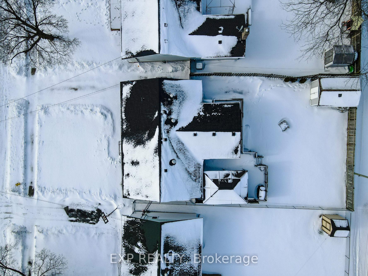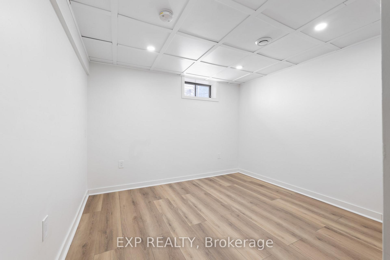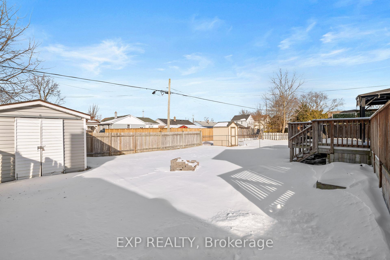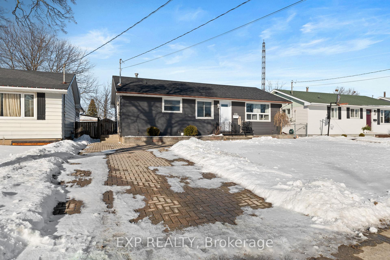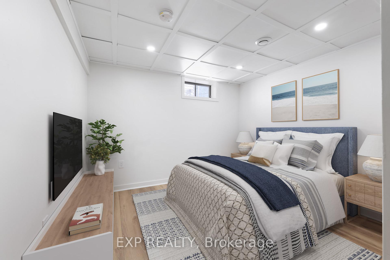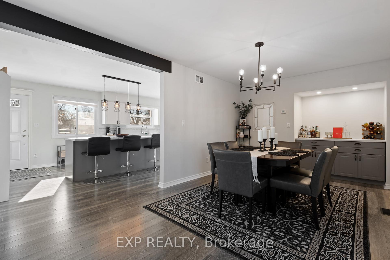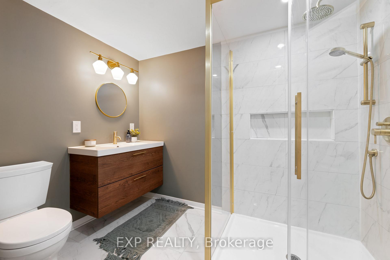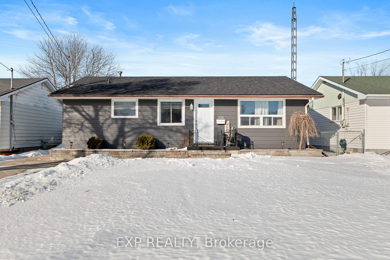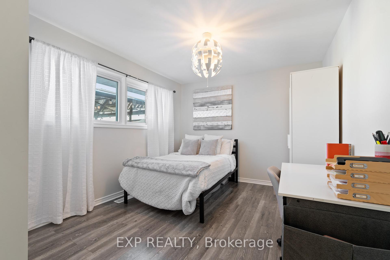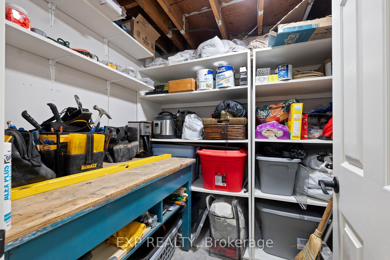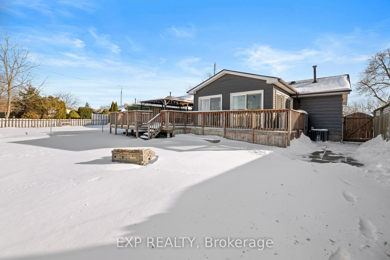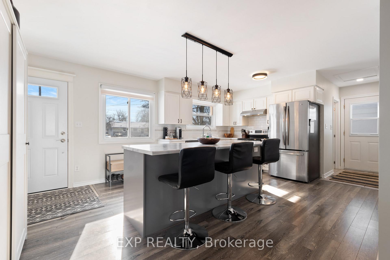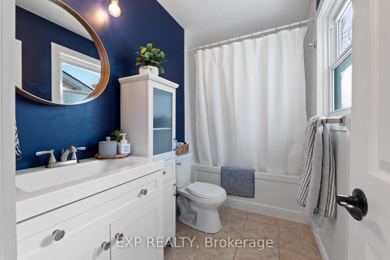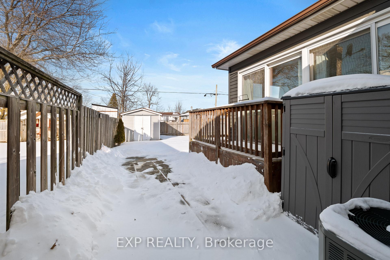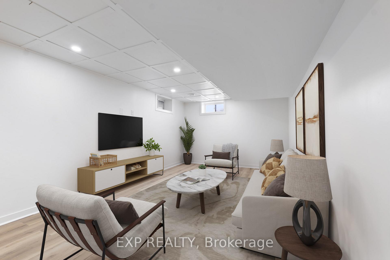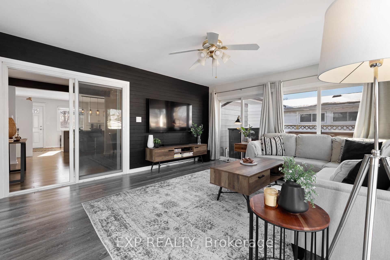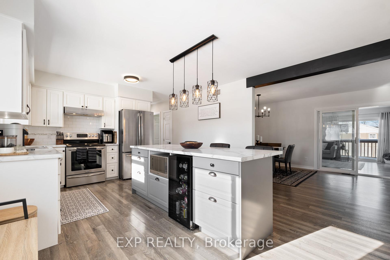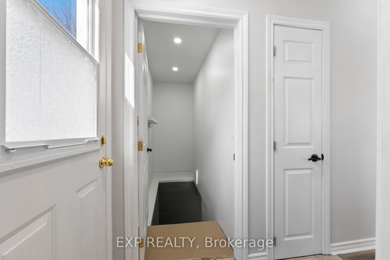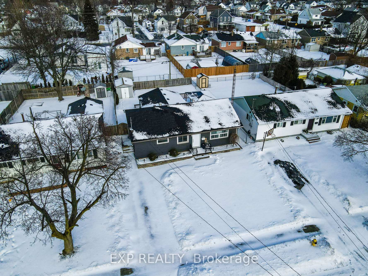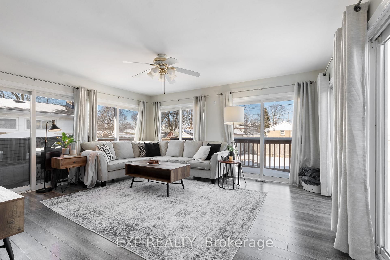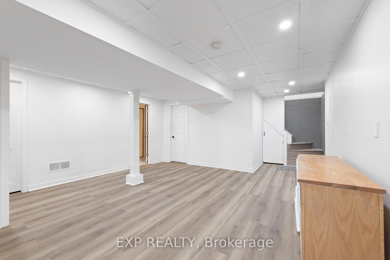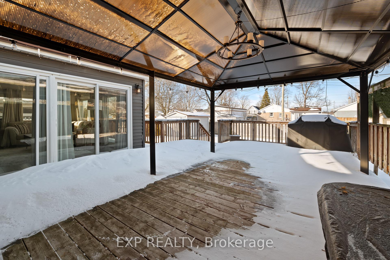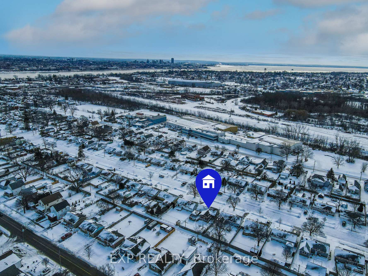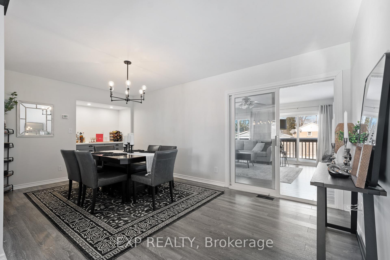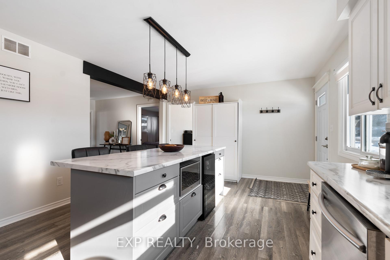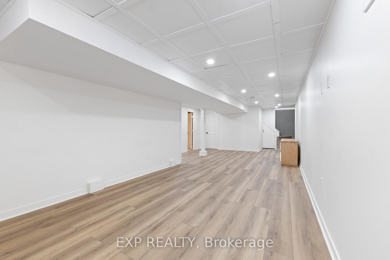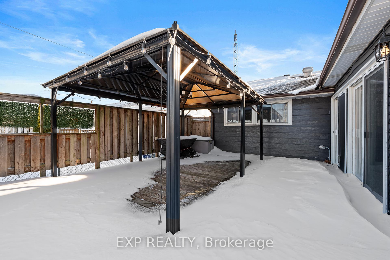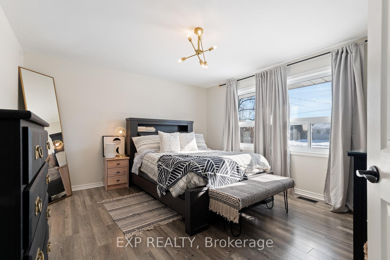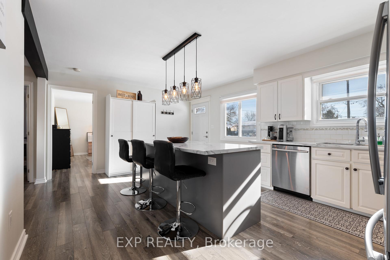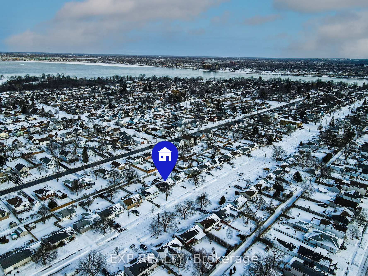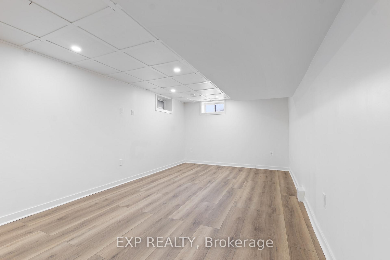$549,900
Available - For Sale
Listing ID: X11947750
336 Dufferin Stre , Fort Erie, L2A 2T9, Niagara
| This beautifully updated bungalow in Fort Erie offers the perfect blend of modern comfort and convenient location, just minutes from the Niagara Parkway and highway access. Situated on a large fenced-in lot, the home boasts an interlocking brick driveway, a wrap-around deck, and a spacious gazebo, creating an inviting outdoor retreat. Inside, the bright and stylish kitchen is the heart of the home, featuring a large island with a built-in beverage fridge and microwave, sleek pendant lighting, and ample cabinet space. Warm laminate plank flooring flows throughout the main floor, complementing the dining area with a built-in serving nook and extra storage. A patio door off the dining room leads to a fully insulated, climate-controlled sunroom, currently used as a living space. With floor-to-ceiling patio doors on all exterior walls, this sun filled retreat is perfect for year-round relaxation. The main floor also features two spacious bedrooms with large windows and a beautifully updated 4-piece bathroom. A separate side entrance provides access to the finished basement, offering additional living space with pot lights throughout, a third bedroom, a cozy rec room, and a workshop/storage area with a built-in workbench. The basement also includes a modern 3-piece bathroom, complete with a floating vanity, a sleek walk-in shower, and contemporary tile finishes. Enjoy the best of indoor and outdoor living in this move-in-ready home with a spacious backyard, perfect for entertaining. **EXTRAS** Roof (2021), Furnace (2016), A/C (2016), Appliances 2021, Washer & Dryer 2022, electrical panel (2022), full basement renovation (2022) |
| Price | $549,900 |
| Taxes: | $2501.23 |
| Occupancy by: | Vacant |
| Address: | 336 Dufferin Stre , Fort Erie, L2A 2T9, Niagara |
| Acreage: | < .50 |
| Directions/Cross Streets: | Crooks St & Philpps St |
| Rooms: | 9 |
| Bedrooms: | 2 |
| Bedrooms +: | 1 |
| Family Room: | T |
| Basement: | Finished |
| Level/Floor | Room | Length(ft) | Width(ft) | Descriptions | |
| Room 1 | Main | Kitchen | 18.79 | 12.89 | |
| Room 2 | Main | Bedroom | 12.92 | 14.17 | |
| Room 3 | Main | Bedroom 2 | 14.2 | 10.23 | |
| Room 4 | Main | Dining Ro | 17.71 | 10.2 | |
| Room 5 | Main | Sunroom | 14.04 | 16.04 | |
| Room 6 | Main | Bathroom | 9.05 | 4.85 | |
| Room 7 | Basement | Recreatio | 29.42 | 10.99 | |
| Room 8 | Basement | Bedroom 3 | 10.4 | 9.68 | |
| Room 9 | Basement | Bathroom | 8.79 | 6.07 | |
| Room 10 | Basement | Laundry | 17.15 | 7.41 | |
| Room 11 | Basement | Other | 7.64 | 6.07 |
| Washroom Type | No. of Pieces | Level |
| Washroom Type 1 | 4 | Main |
| Washroom Type 2 | 3 | Basement |
| Washroom Type 3 | 0 | |
| Washroom Type 4 | 0 | |
| Washroom Type 5 | 0 |
| Total Area: | 0.00 |
| Approximatly Age: | 51-99 |
| Property Type: | Detached |
| Style: | Bungalow |
| Exterior: | Aluminum Siding |
| Garage Type: | None |
| (Parking/)Drive: | Private |
| Drive Parking Spaces: | 3 |
| Park #1 | |
| Parking Type: | Private |
| Park #2 | |
| Parking Type: | Private |
| Pool: | None |
| Approximatly Age: | 51-99 |
| Approximatly Square Footage: | 1100-1500 |
| Property Features: | Public Trans, School |
| CAC Included: | N |
| Water Included: | N |
| Cabel TV Included: | N |
| Common Elements Included: | N |
| Heat Included: | N |
| Parking Included: | N |
| Condo Tax Included: | N |
| Building Insurance Included: | N |
| Fireplace/Stove: | N |
| Heat Type: | Forced Air |
| Central Air Conditioning: | Central Air |
| Central Vac: | N |
| Laundry Level: | Syste |
| Ensuite Laundry: | F |
| Sewers: | Sewer |
$
%
Years
This calculator is for demonstration purposes only. Always consult a professional
financial advisor before making personal financial decisions.
| Although the information displayed is believed to be accurate, no warranties or representations are made of any kind. |
| EXP REALTY |
|
|

Wally Islam
Real Estate Broker
Dir:
416-949-2626
Bus:
416-293-8500
Fax:
905-913-8585
| Book Showing | Email a Friend |
Jump To:
At a Glance:
| Type: | Freehold - Detached |
| Area: | Niagara |
| Municipality: | Fort Erie |
| Neighbourhood: | 332 - Central |
| Style: | Bungalow |
| Approximate Age: | 51-99 |
| Tax: | $2,501.23 |
| Beds: | 2+1 |
| Baths: | 2 |
| Fireplace: | N |
| Pool: | None |
Locatin Map:
Payment Calculator:
